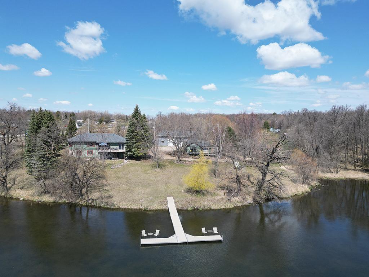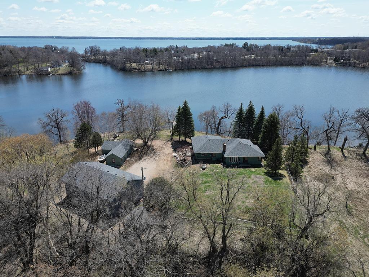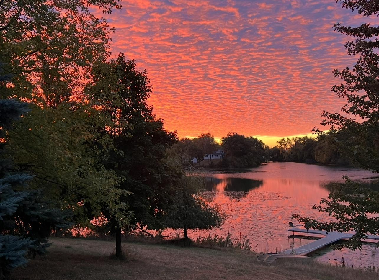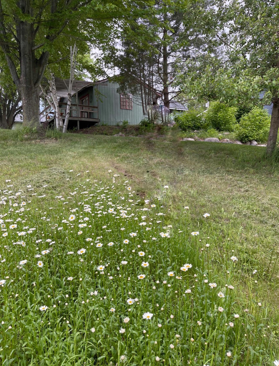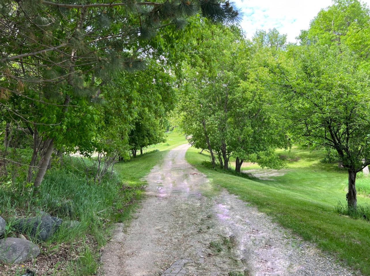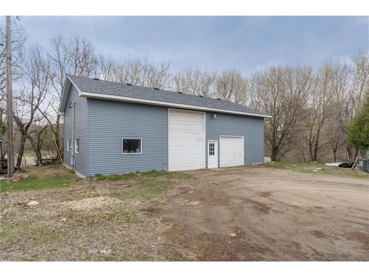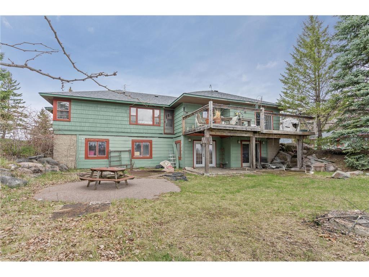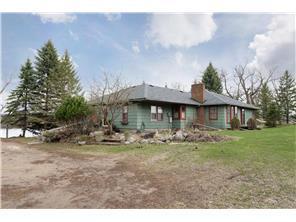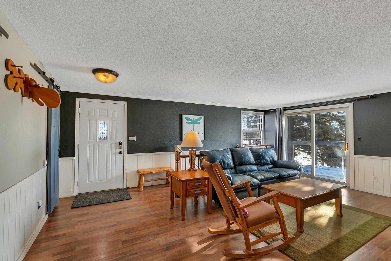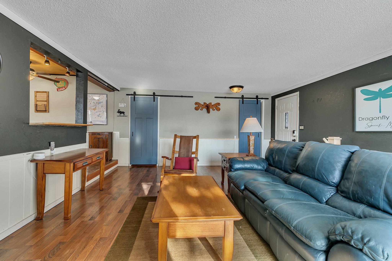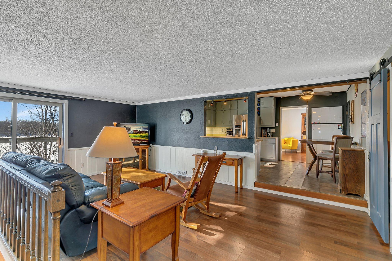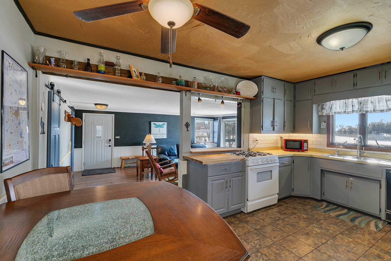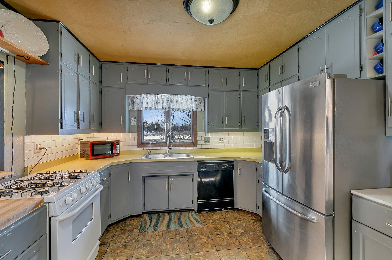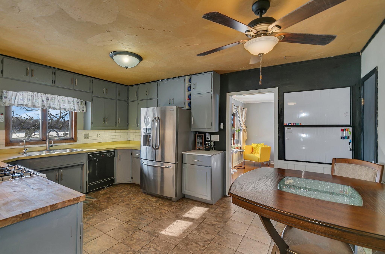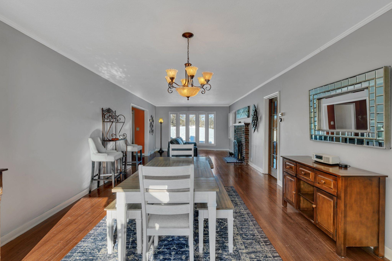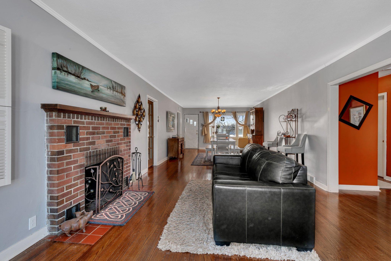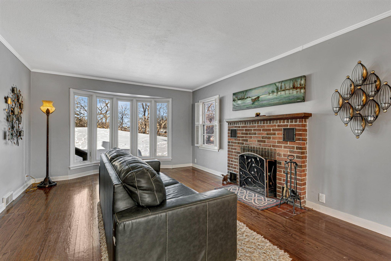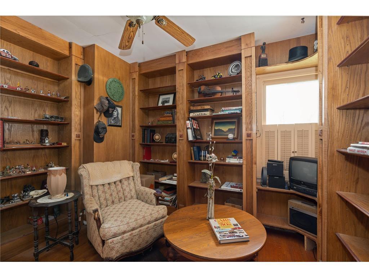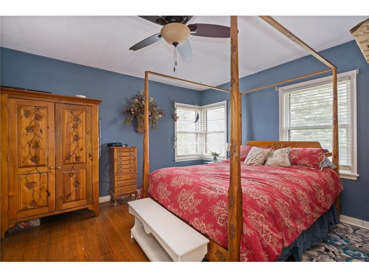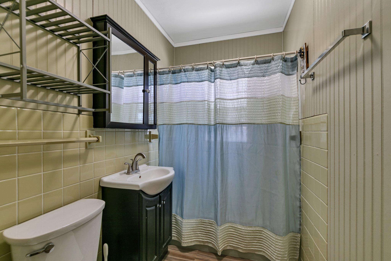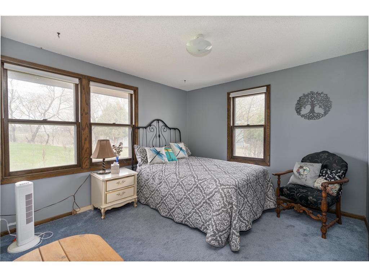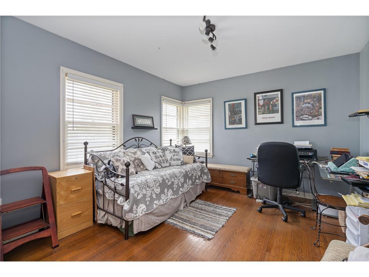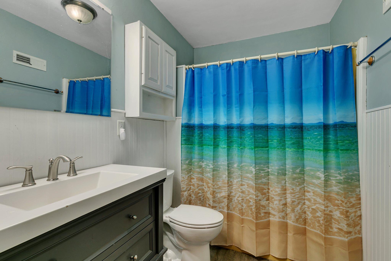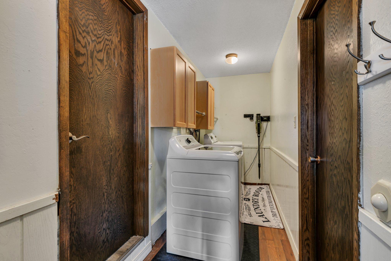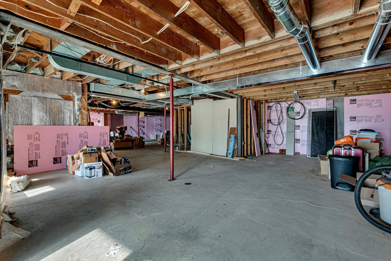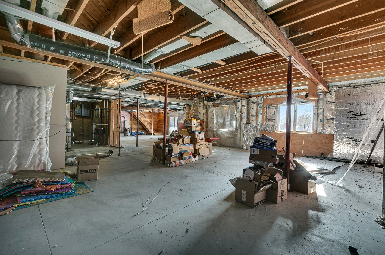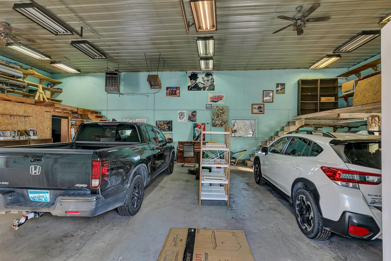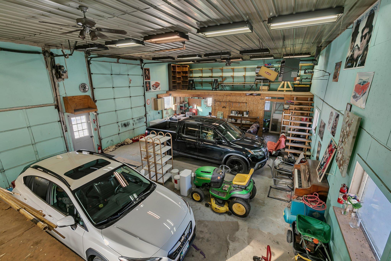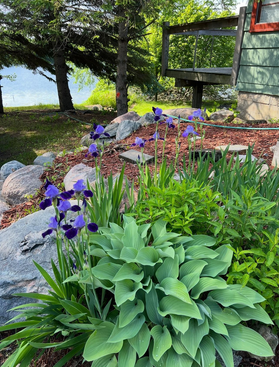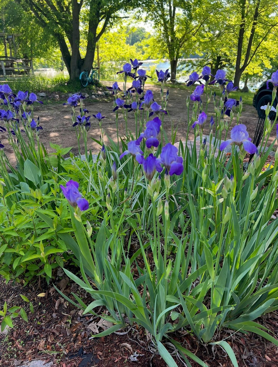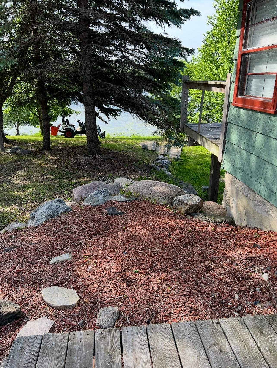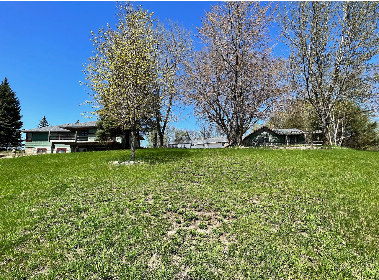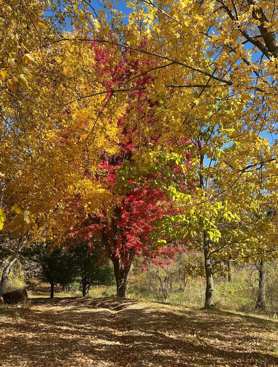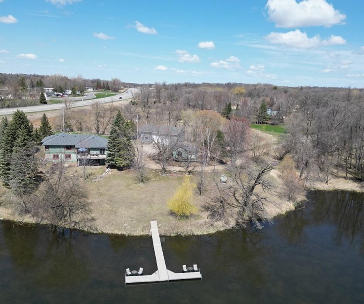
Property Listing
Description
Discover the perfect blend of privacy, nature and convenience with this one of a kind 3 bedroom 2 bath home overlooking Nest Lakes Dragonfly Bay. Situated on 2.74 private acres with over 300 ft of shoreline, this exceptional property includes a guest cabin, 50x30 heated shop and a charming potting shed- ideal for gardeners and hobbyists alike. Step inside to enjoy one-level living featuring hardwood floors, a library and multiple living spaces with oversized windows offering breathtaking lake views. The unfinshed walkout lower level offers endless possibilities for expanded living space and storage. Lots of updates here including Furnace & ac, on demand water heater, RO drinking system, upgraded plumbing, in-floor heat in part of basement & partially fenced in yard! Outside, the lush property boasts mature trees and vibrant perennials creating a serene retreat. Spend your days overlooking the property from the elevated decks or out on the new dock- complete with seating and tables- perfect for relaxing by the water, entertaining guests or quiet morning coffee. Nestled between New London & Spicer, this home offers easy access to both downtown areas giving you the best of a very private lake life with the convenience of town just minutes away. Don't miss this rare opportunity- schedule your showing today!Property Information
Status: Active
Sub Type: ********
List Price: $549,900
MLS#: 6676816
Current Price: $549,900
Address: 15120 Old Mill Road, Spicer, MN 56288
City: Spicer
State: MN
Postal Code: 56288
Geo Lat: 45.267898
Geo Lon: -94.939634
Subdivision: Woodbine Estates
County: Kandiyohi
Property Description
Year Built: 1949
Lot Size SqFt: 119354.4
Gen Tax: 4536
Specials Inst: 0
High School: ********
Square Ft. Source:
Above Grade Finished Area:
Below Grade Finished Area:
Below Grade Unfinished Area:
Total SqFt.: 4100
Style: Array
Total Bedrooms: 3
Total Bathrooms: 2
Total Full Baths: 2
Garage Type:
Garage Stalls: 2
Waterfront:
Property Features
Exterior:
Roof:
Foundation:
Lot Feat/Fld Plain: Array
Interior Amenities:
Inclusions: ********
Exterior Amenities:
Heat System:
Air Conditioning:
Utilities:


