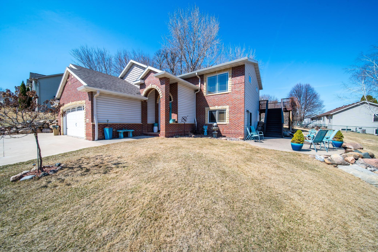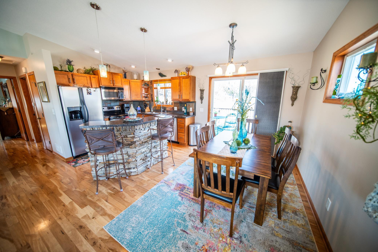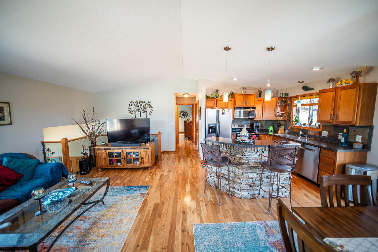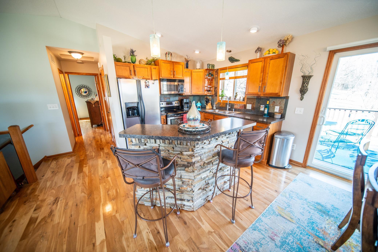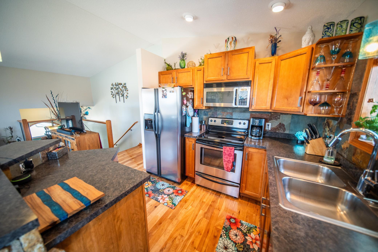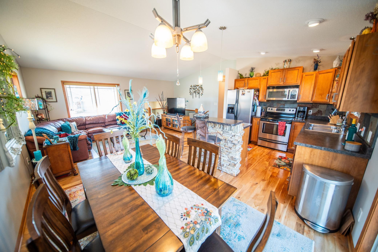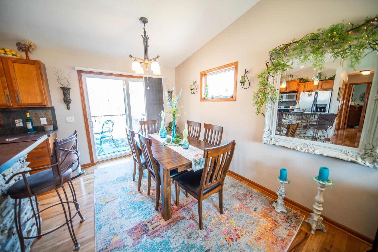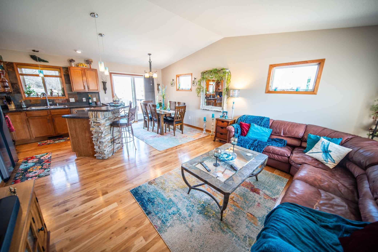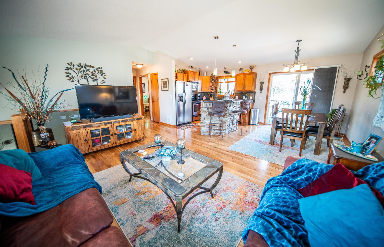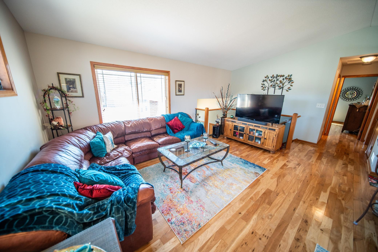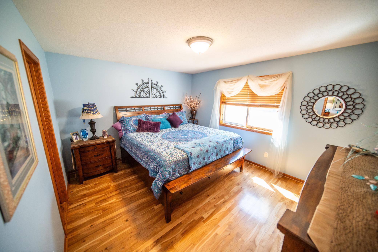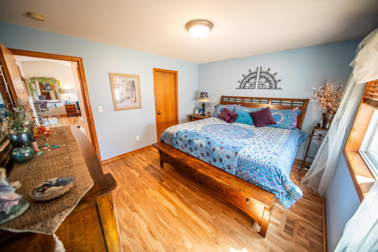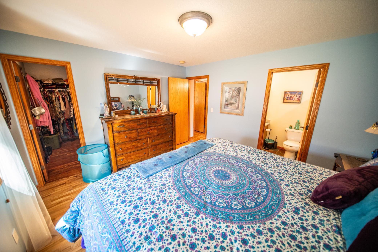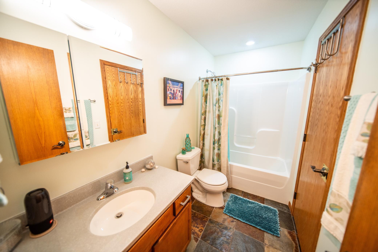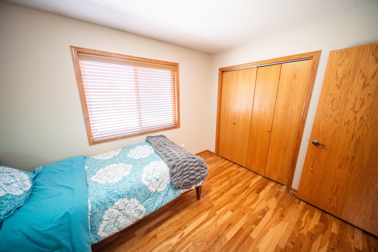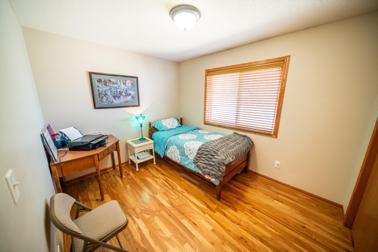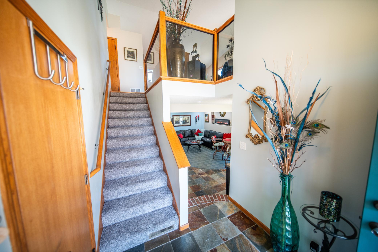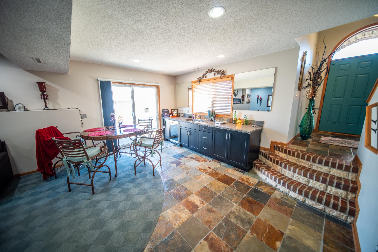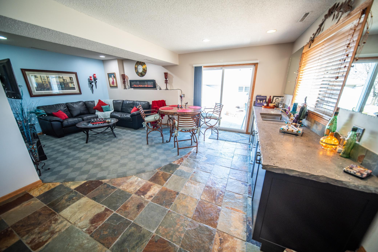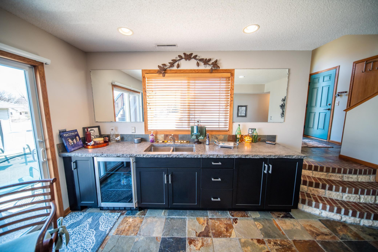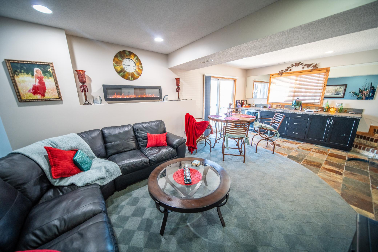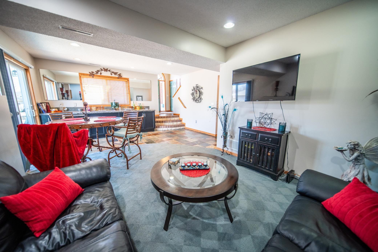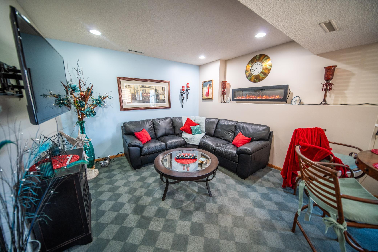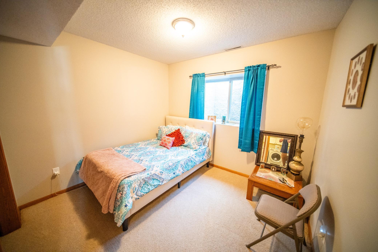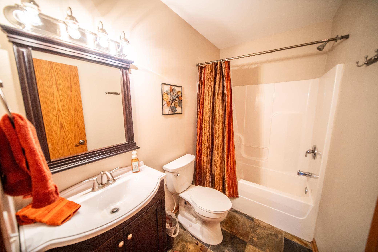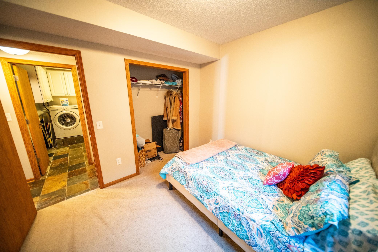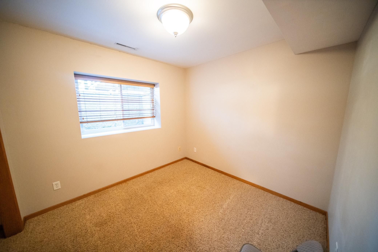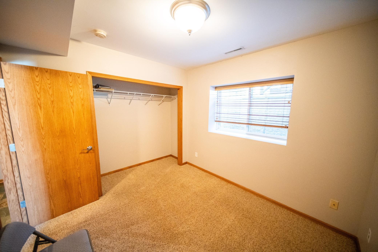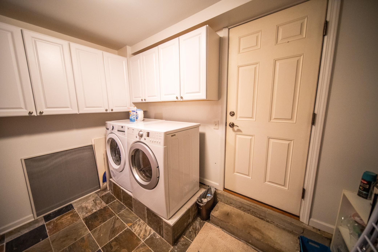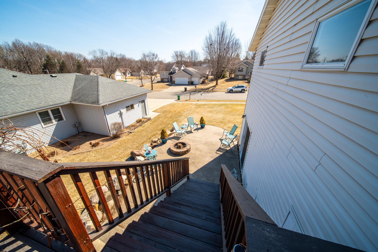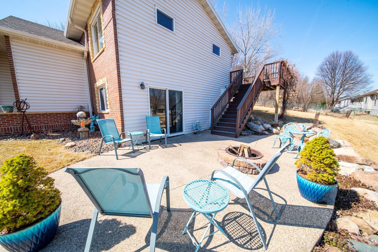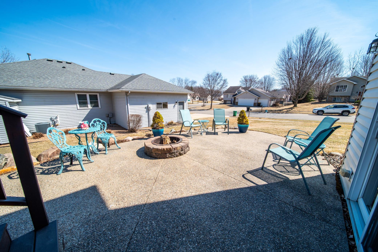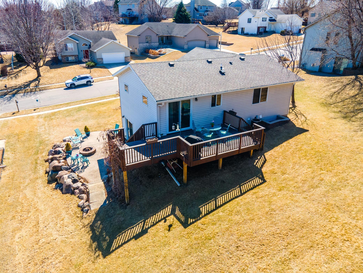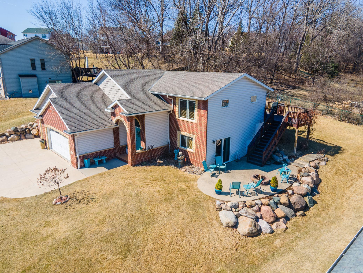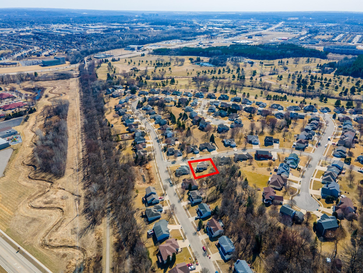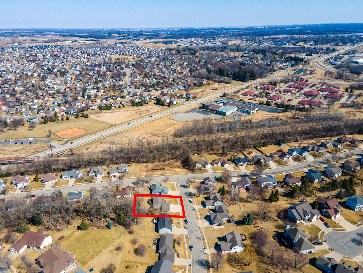
Property Listing
Description
Welcome to this charming Golfview Estates home, boasting 4 bedrooms, 2 baths, and a spacious 3-car garage. A picturesque blend of stone, brick, and slate accents both the exterior and interior, creating a captivating aesthetic. Inside, the living room, kitchen, and dining area features cherry hardwood floors and birch kitchen cabinets. The stylish stone-faced center island offers both cooking functionality and serving convenience, perfect for entertaining guests. Downstairs, discover a finished lower-level with bedrooms, bath and a family room designed for entertainment, complete with a custom-built wet bar featuring a sink, refrigerator, and ample cabinet storage. The mounted electric fireplace provides ambiance and cozy heat. Step outside onto a stone patio with a fire pit, seamlessly extending the entertainment space. Connected by stairs, the wrap around upper deck off the dining and kitchen provide additional outdoor relaxation areas. Conveniently located within walking distance of Douglas Trail, ideal for walking and biking enthusiasts, as well as near a golf course and public parks, this home offers a perfect balance of comfortable living and recreational opportunities. Schedule your showing today to see all that this home has to offer!Property Information
Status: Active
Sub Type: ********
List Price: $409,000
MLS#: 6677236
Current Price: $409,000
Address: 4609 Birdie Lane NW, Rochester, MN 55901
City: Rochester
State: MN
Postal Code: 55901
Geo Lat: 44.077563
Geo Lon: -92.532757
Subdivision: Golf View Estates
County: Olmsted
Property Description
Year Built: 2007
Lot Size SqFt: 11761.2
Gen Tax: 3720
Specials Inst: 0
High School: ********
Square Ft. Source:
Above Grade Finished Area:
Below Grade Finished Area:
Below Grade Unfinished Area:
Total SqFt.: 1888
Style: Array
Total Bedrooms: 4
Total Bathrooms: 2
Total Full Baths: 2
Garage Type:
Garage Stalls: 3
Waterfront:
Property Features
Exterior:
Roof:
Foundation:
Lot Feat/Fld Plain: Array
Interior Amenities:
Inclusions: ********
Exterior Amenities:
Heat System:
Air Conditioning:
Utilities:



