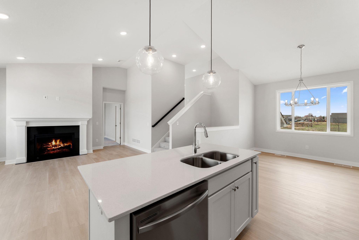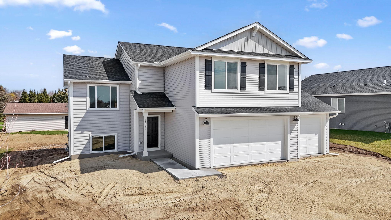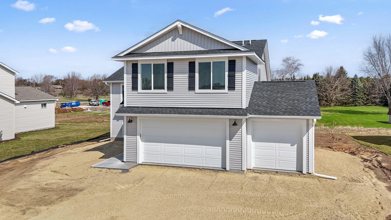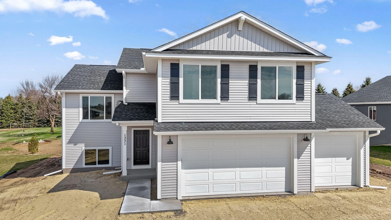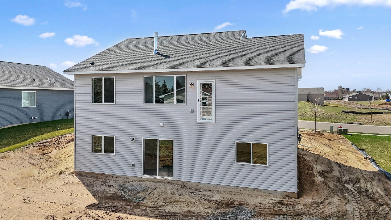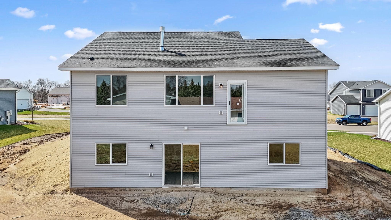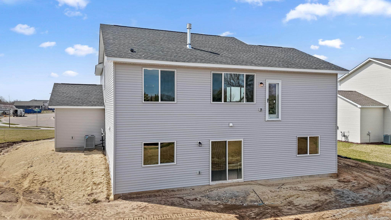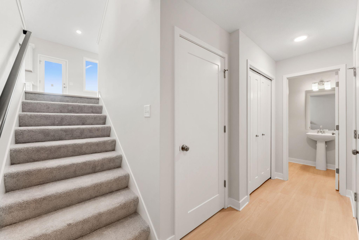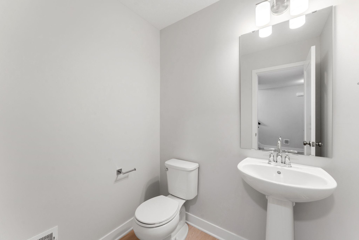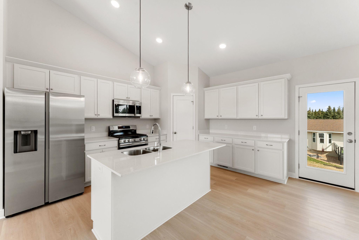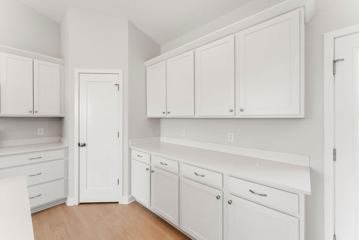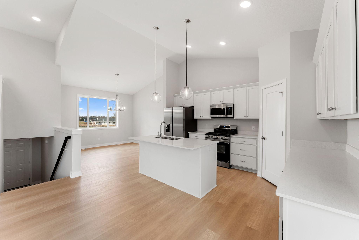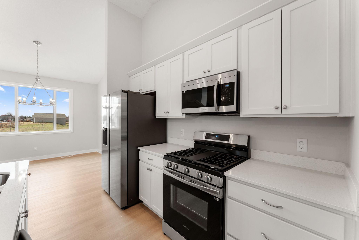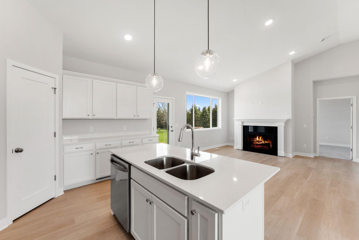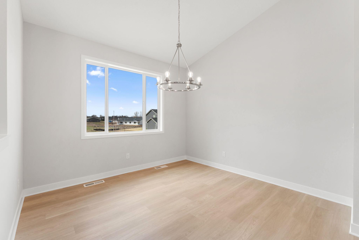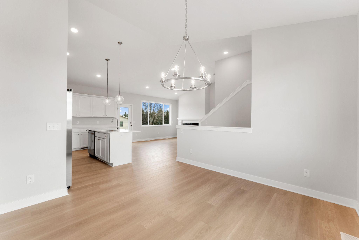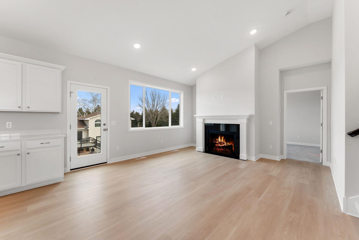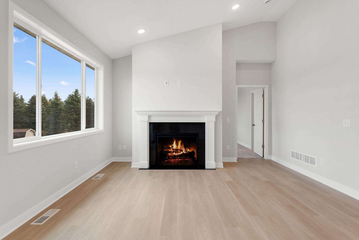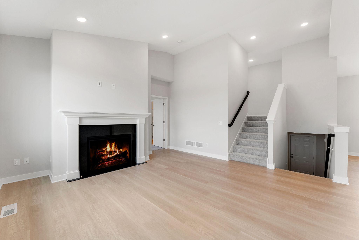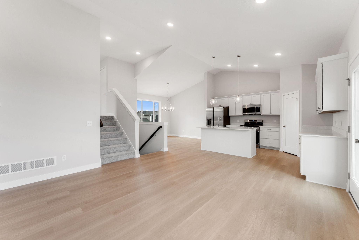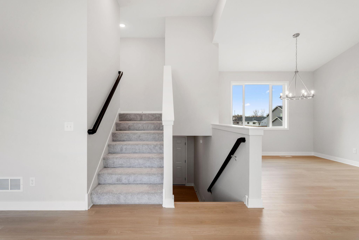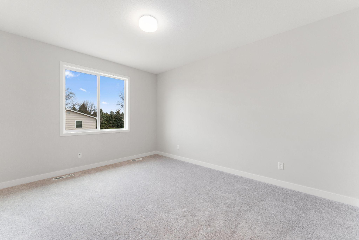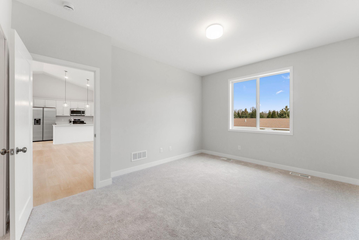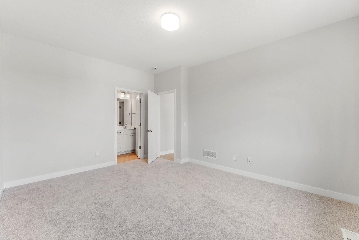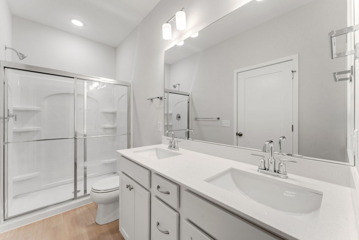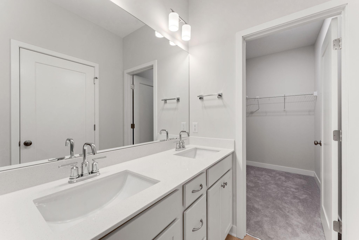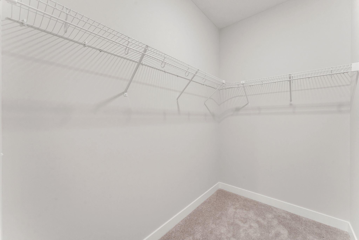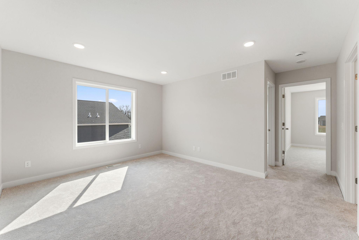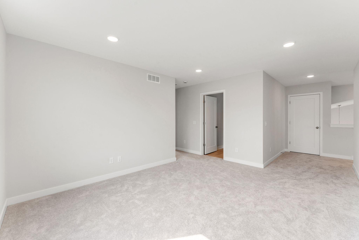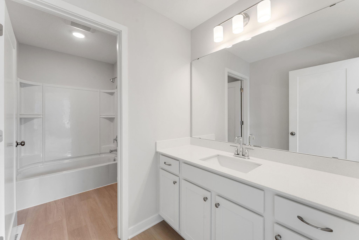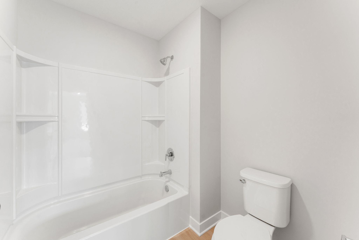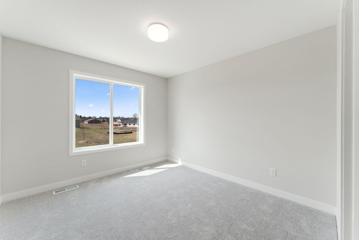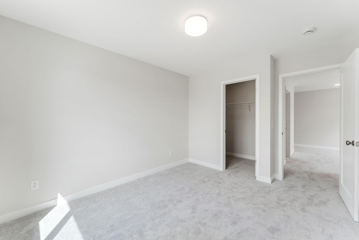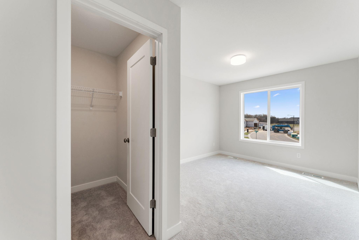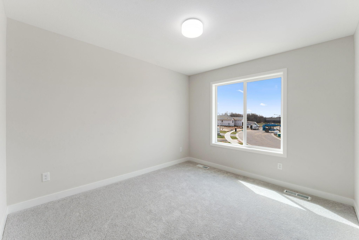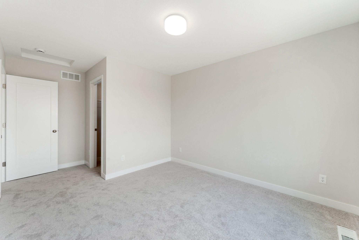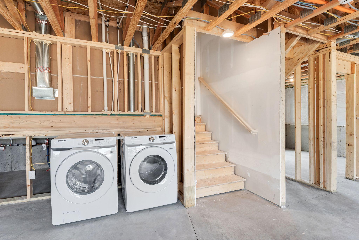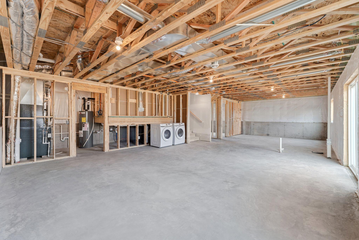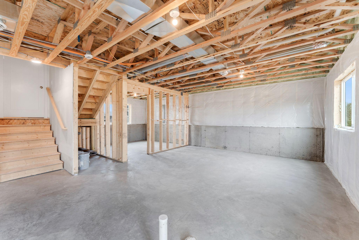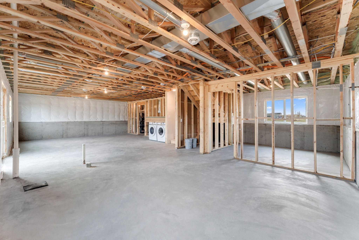
Property Listing
Description
$18,675 in Builder Incentives applied as a Price Reduction. Finished New Construction! The Nora Floorplan – Thoughtfully Designed for Modern Living A welcoming foyer entry with a powder room and coat closet leads up to the open-concept great room, where a gas fireplace with a sleek Kenwood surround and Absolute Black granite face creates a cozy yet sophisticated centerpiece. The adjacent spacious kitchen and dining area boast Frost White Quartz countertops, a matching backsplash, stylish pendant lighting over the island, and a freestanding gas range for an elevated cooking experience. The main-level owner’s suite offers a private retreat, featuring a walk-in closet, dual sinks, and a spacious walk-in shower. Upstairs, a large loft provides additional flexible living space, complemented by two generous bedrooms, both with walk-in closets, and a well-appointed bathroom. The unfinished walkout basement presents an incredible equity-building opportunity, allowing for future expansion to suit your needs. With high-end finishes, thoughtful design, and room to grow, the Nora floorplan is the perfect blend of comfort, style, and functionality—designed to feel like home from day one. Sod, landscaping, irrigation, cement and asphalt installation included, to take place this Spring!Property Information
Status: Active
Sub Type: ********
List Price: $459,900
MLS#: 6677290
Current Price: $459,900
Address: 1331 Violet Street, New Richmond, WI 54017
City: New Richmond
State: WI
Postal Code: 54017
Geo Lat: 45.110697
Geo Lon: -92.51362
Subdivision: Meadow Crossing Single Family
County: St. Croix
Property Description
Year Built: 2025
Lot Size SqFt: 10682
Gen Tax: 0
Specials Inst: 0
High School: ********
Square Ft. Source:
Above Grade Finished Area:
Below Grade Finished Area:
Below Grade Unfinished Area:
Total SqFt.: 2688
Style: Array
Total Bedrooms: 3
Total Bathrooms: 3
Total Full Baths: 1
Garage Type:
Garage Stalls: 3
Waterfront:
Property Features
Exterior:
Roof:
Foundation:
Lot Feat/Fld Plain: Array
Interior Amenities:
Inclusions: ********
Exterior Amenities:
Heat System:
Air Conditioning:
Utilities:


