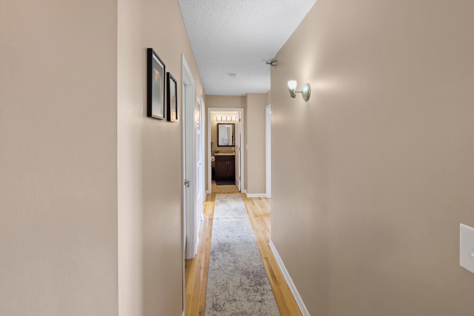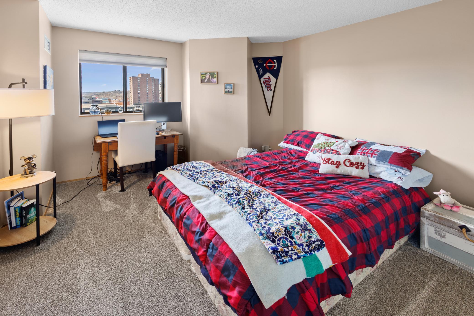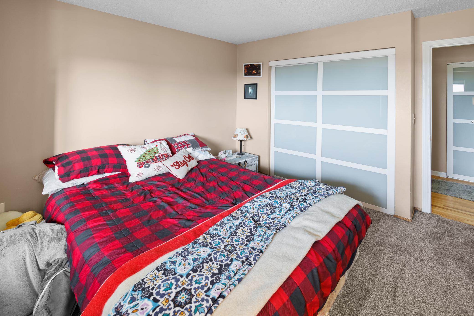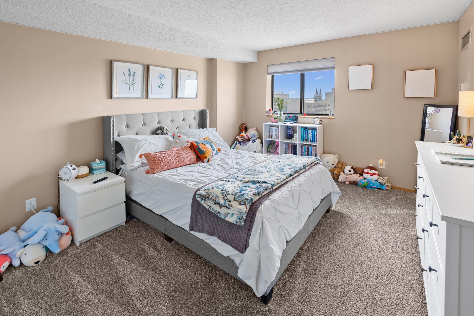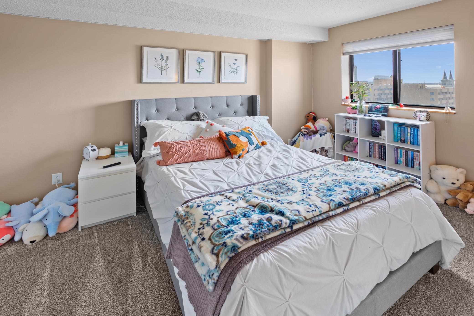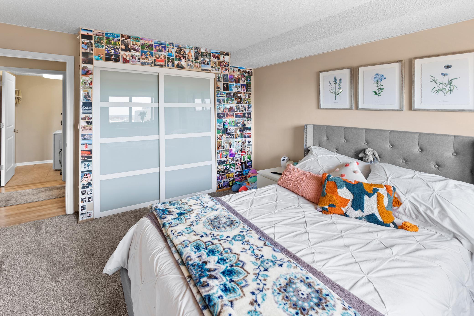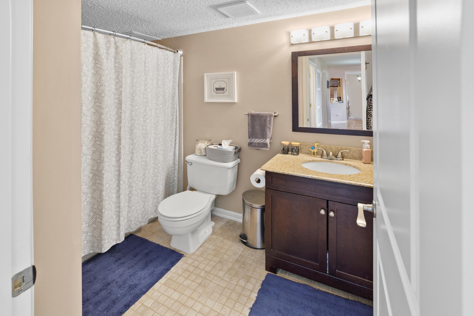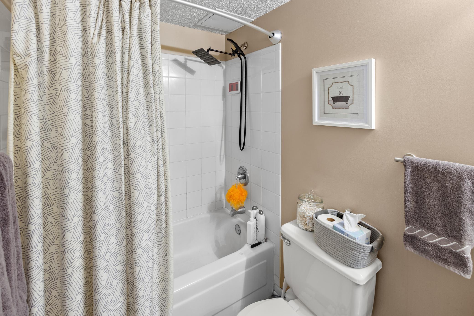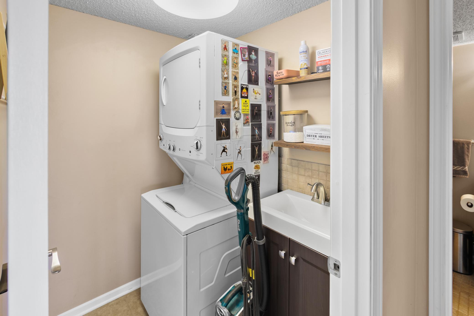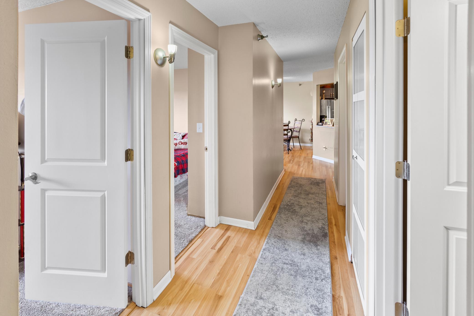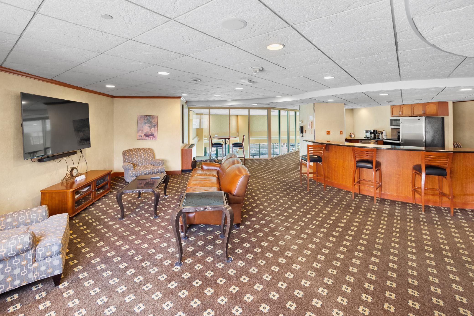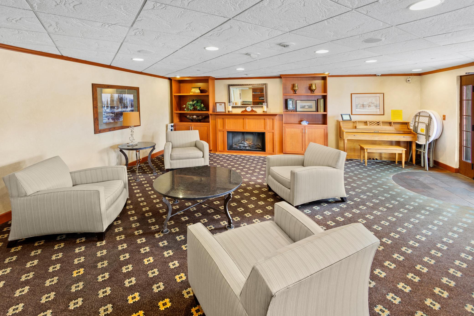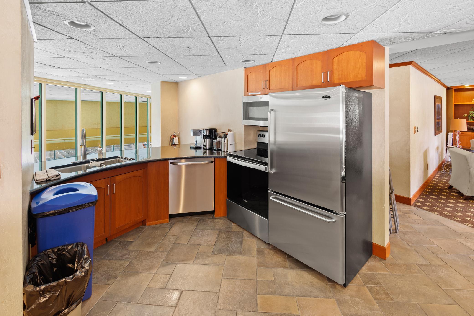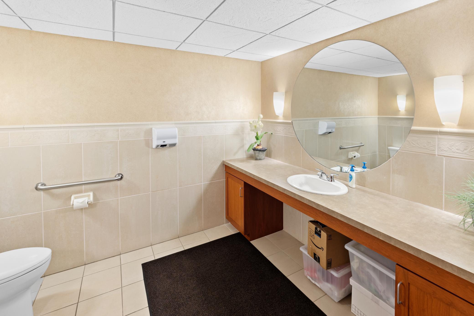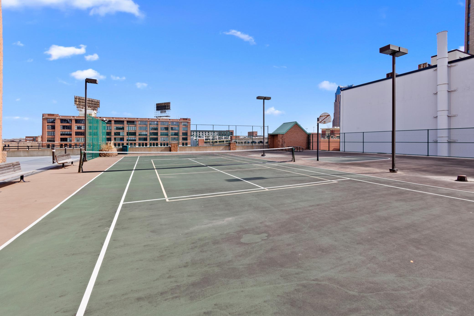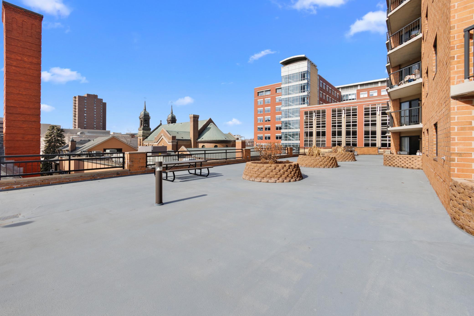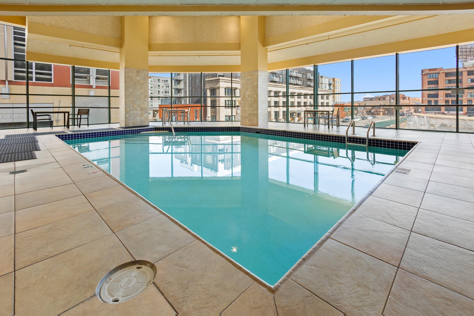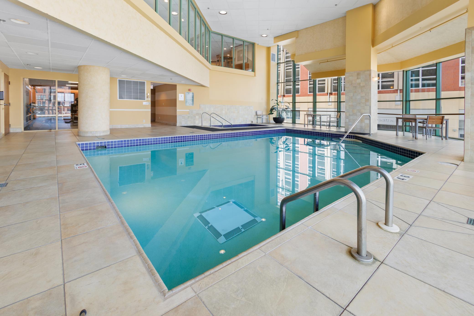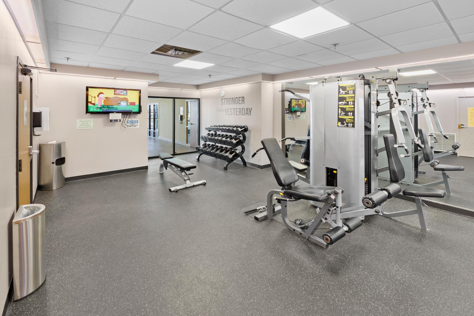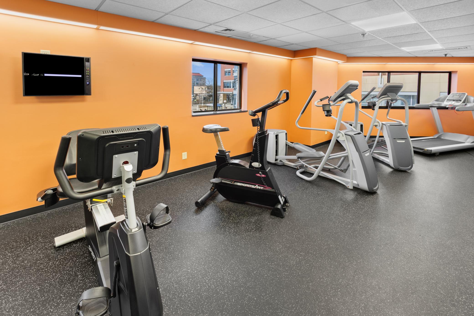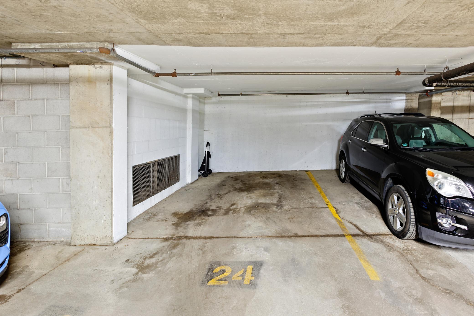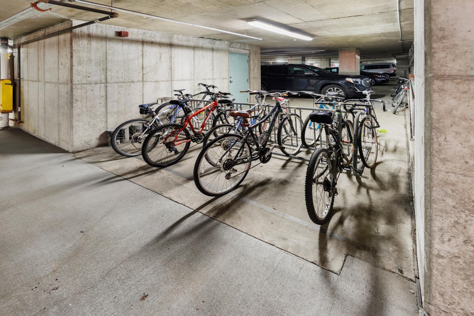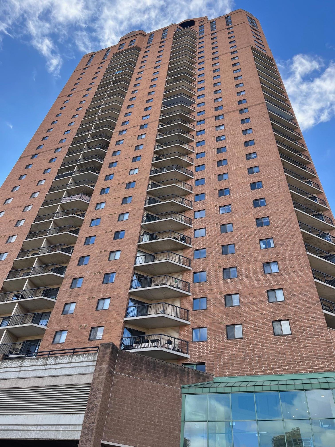
Property Listing
Description
Welcome Home! This amazing St Paul condo is located in The Point building and is located in the middle of downtown where you have access to all that St Paul has to offer. The walkability of this area is amazing -As you enter the property, there is grand main lobby that leads to elevators and a short ride to the 15th floor and Unit 1504. As you enter the home, you will see the downtown skyline right away but don't let that mesmerize you. To the right is great kitchen, going straight ahead is a large living room and off of the living room is a balcony where you can enjoy your morning coffee or the evening breeze and sounds of city. The home has 2 bedrooms, 1 bathroom, a pantry and an in unit laundry room. Did I forget to mention the underground dedicated parking spot? Now for the amenities. On the first floor is the grand lobby, mailboxes and package pick up area along with the office that is staffed from 8:00 AM - 2:00 AM. On the second floor is the shared laundry room and quant library. On the third floor is the indoor heated pool, jacuzzi, work out room, sauna and bathroom. On the fourth floor is the outdoor patio area that goes around 3/4 of the building with tennis/pickleball courts, benches and a rentable visitor guest suite. What an amazing location. You're within smelling distance of Key's Café, Regions Hospital is so close for comfort, Don't forget to catch a show at the theater of your choice and if you want to hop on a train to get somewhere, it's a short walk.Property Information
Status: Active
Sub Type: ********
List Price: $159,900
MLS#: 6678089
Current Price: $159,900
Address: 78 10th Street E, 1504, Saint Paul, MN 55101
City: Saint Paul
State: MN
Postal Code: 55101
Geo Lat: 44.950265
Geo Lon: -93.095811
Subdivision: Cic 499 The Pt Of St Paul
County: Ramsey
Property Description
Year Built: 1987
Lot Size SqFt: 0
Gen Tax: 2552
Specials Inst: 0
High School: ********
Square Ft. Source:
Above Grade Finished Area:
Below Grade Finished Area:
Below Grade Unfinished Area:
Total SqFt.: 893
Style: Array
Total Bedrooms: 2
Total Bathrooms: 1
Total Full Baths: 1
Garage Type:
Garage Stalls: 1
Waterfront:
Property Features
Exterior:
Roof:
Foundation:
Lot Feat/Fld Plain:
Interior Amenities:
Inclusions: ********
Exterior Amenities:
Heat System:
Air Conditioning:
Utilities:


