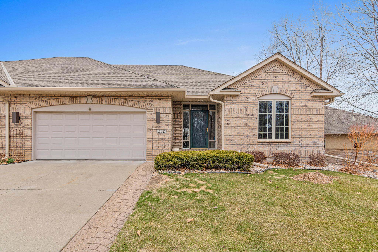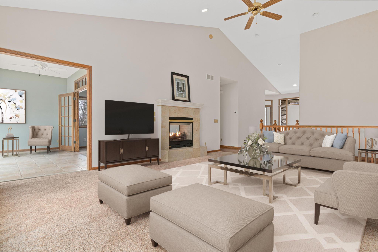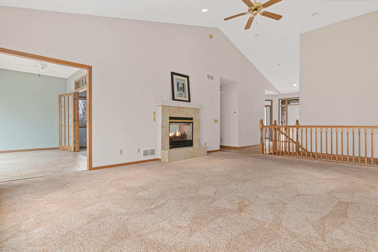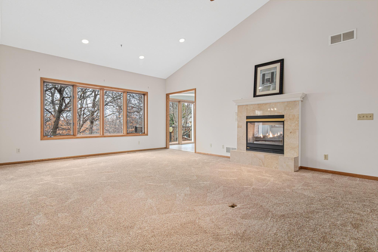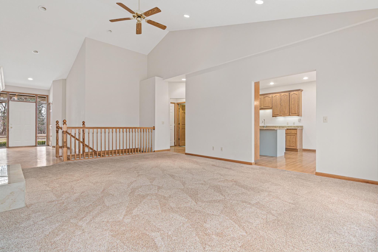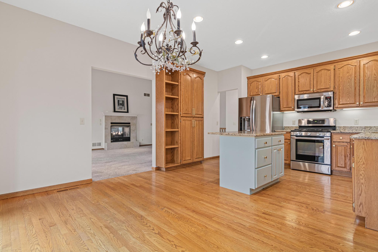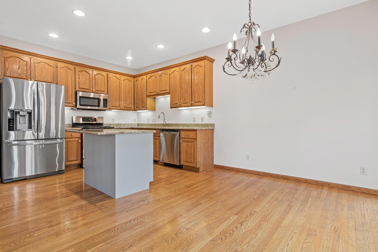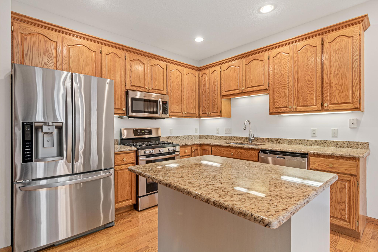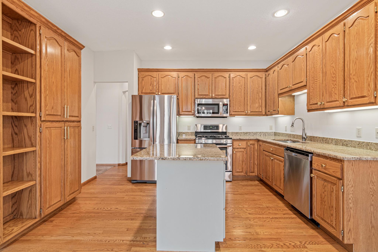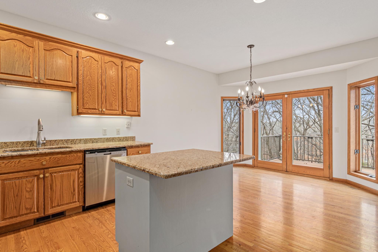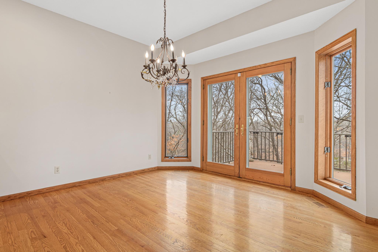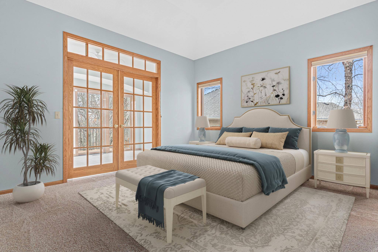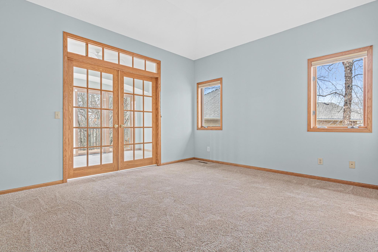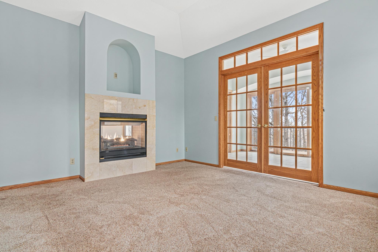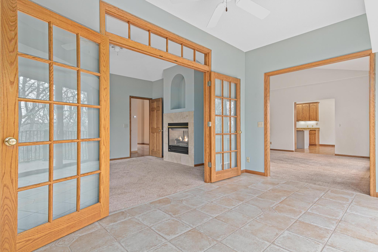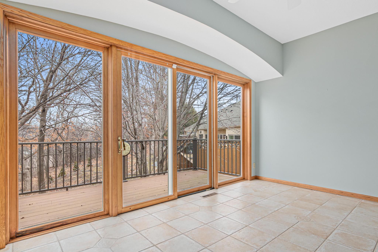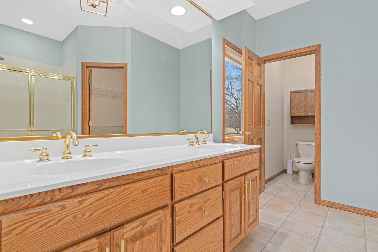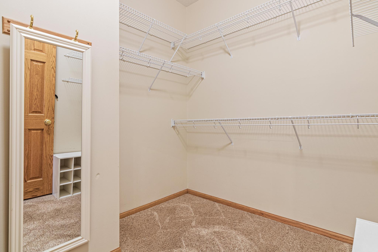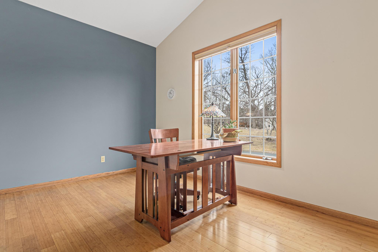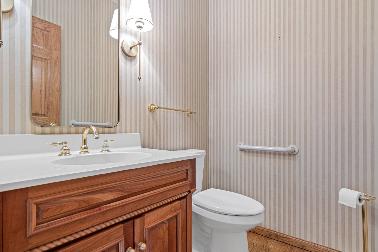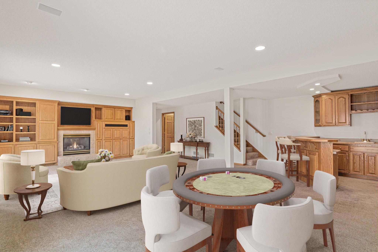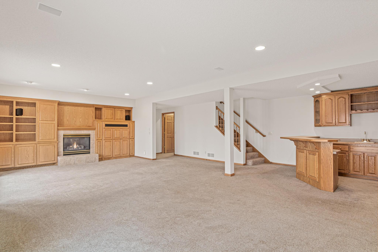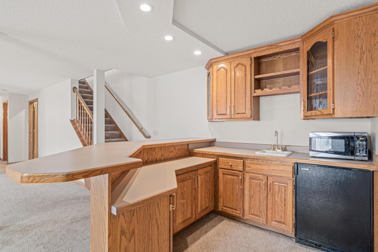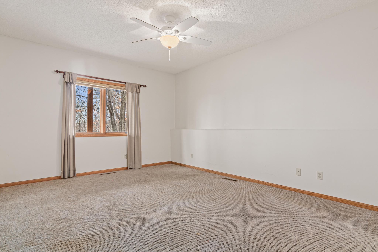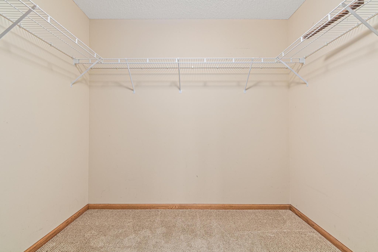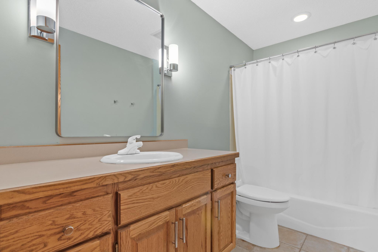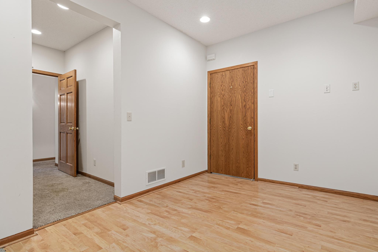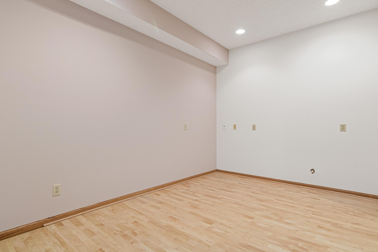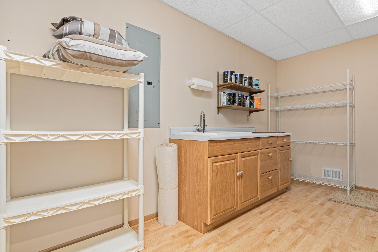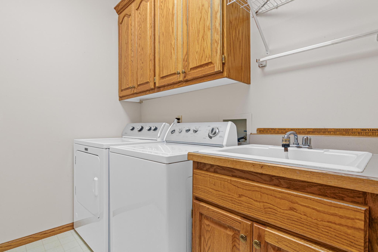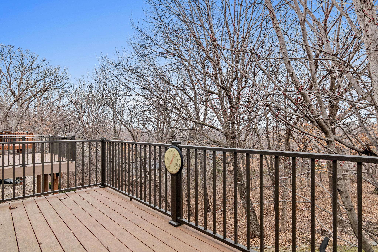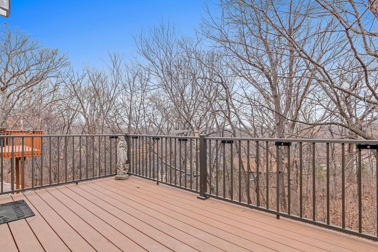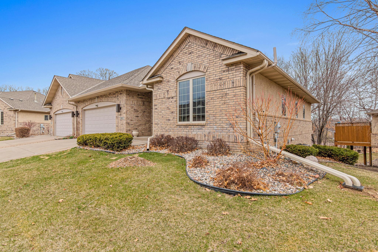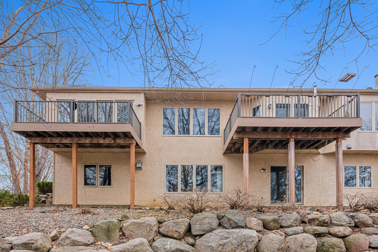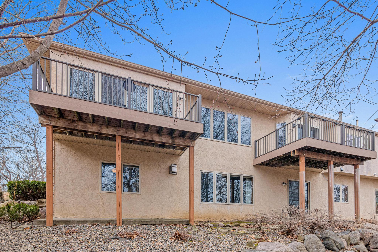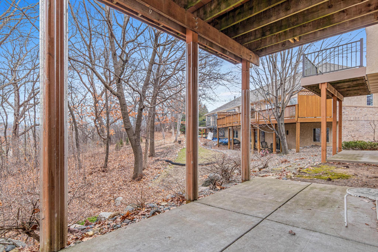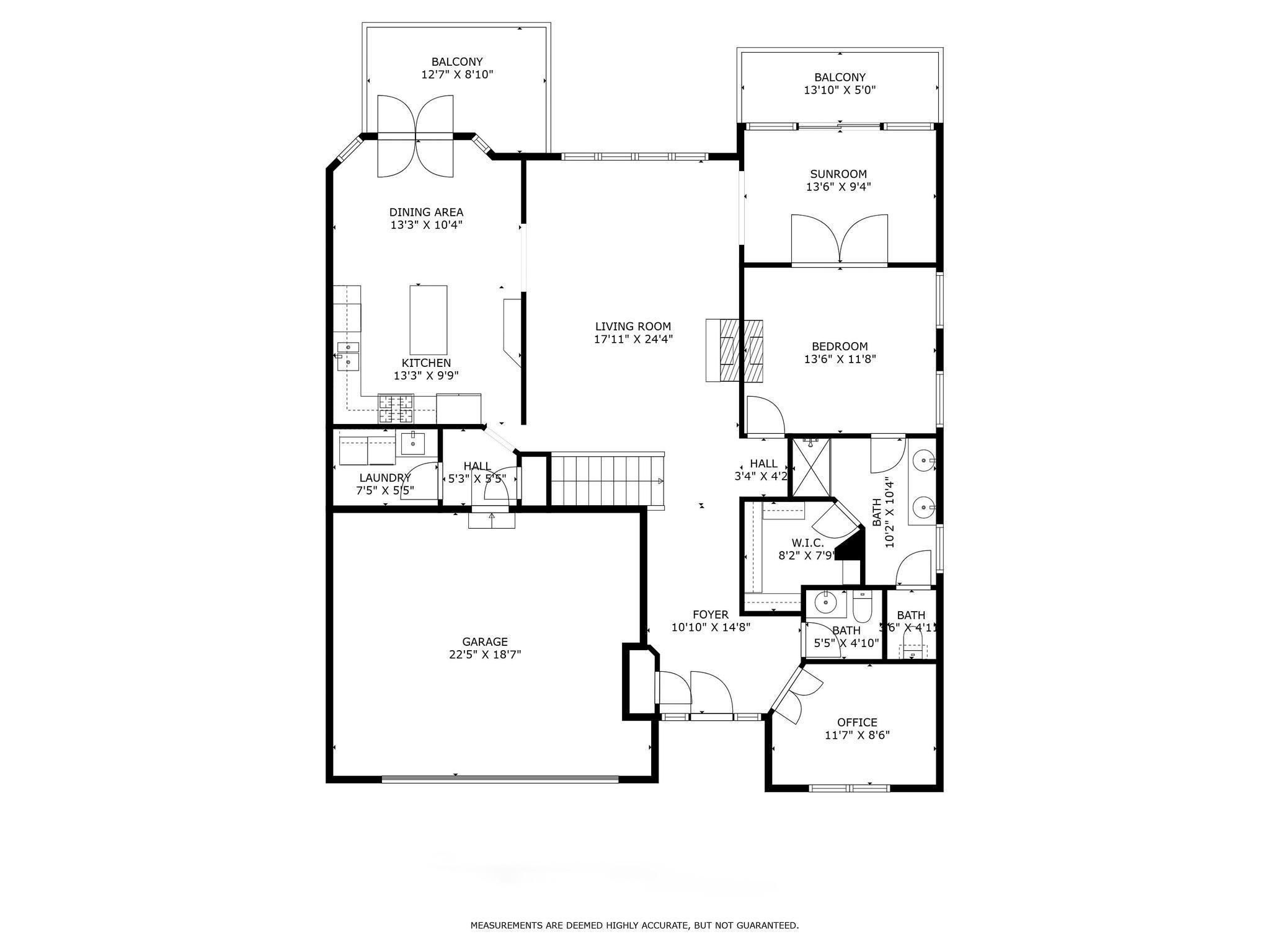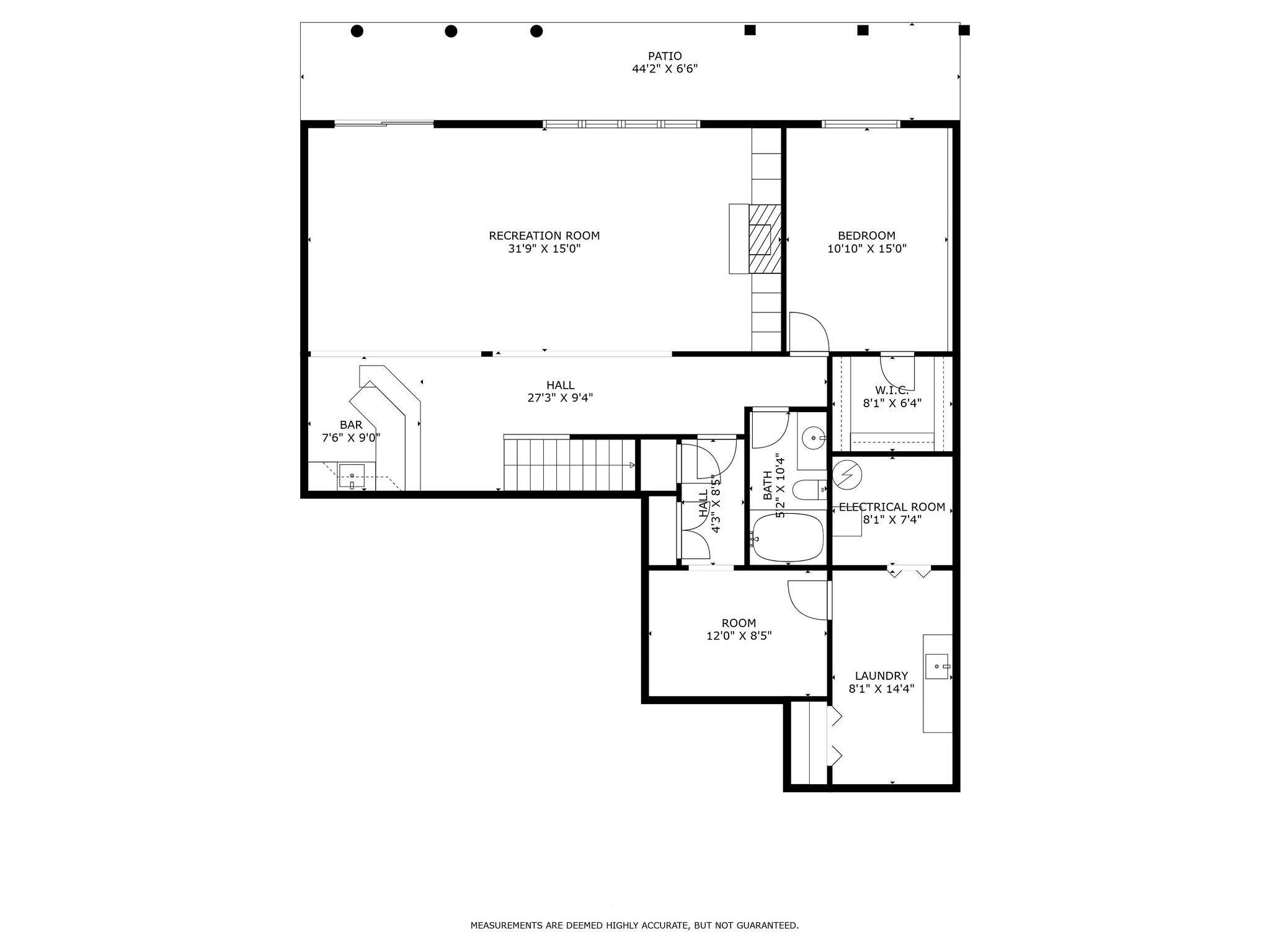
Property Listing
Description
Enjoy the comfort and convenience of true main-level living in this beautifully maintained Apple Valley townhome. Designed with ease in mind, this spacious home features vaulted ceilings, abundant natural light, and a cozy double-sided gas fireplace shared between the living room and the primary suite—creating comforting warmth throughout. The large kitchen offers generous cabinet space, granite countertops, and a functional layout with an eat-in dining room. The main level office provides the perfect spot for reading, hobbies, or managing daily tasks. The primary suite flows directly into a bright den and private deck, offering a peaceful setting to relax with your morning coffee or unwind in the evenings. The finished lower level is ideal for visiting guests, with a large family room, second gas fireplace, wet bar, full bathroom, and a bedroom. There's also a flexible space perfect for crafts, storage, or a quiet workspace. Freshly painted and move-in ready, this home also features convenient guest parking right across the street and easy access to Highways 77 and 35E for simple trips to nearby shopping, dining, the MN Zoo and medical facilities. Whether you're looking to right-size or simplify, this home offers the low-maintenance lifestyle you've been waiting for.Property Information
Status: Active
Sub Type: ********
List Price: $450,000
MLS#: 6678608
Current Price: $450,000
Address: 13021 Garvin Brook Lane, Saint Paul, MN 55124
City: Saint Paul
State: MN
Postal Code: 55124
Geo Lat: 44.760629
Geo Lon: -93.213769
Subdivision: The Summit
County: Dakota
Property Description
Year Built: 1997
Lot Size SqFt: 3049.2
Gen Tax: 5156
Specials Inst: 0
High School: ********
Square Ft. Source:
Above Grade Finished Area:
Below Grade Finished Area:
Below Grade Unfinished Area:
Total SqFt.: 3180
Style: Array
Total Bedrooms: 2
Total Bathrooms: 3
Total Full Baths: 2
Garage Type:
Garage Stalls: 2
Waterfront:
Property Features
Exterior:
Roof:
Foundation:
Lot Feat/Fld Plain:
Interior Amenities:
Inclusions: ********
Exterior Amenities:
Heat System:
Air Conditioning:
Utilities:


