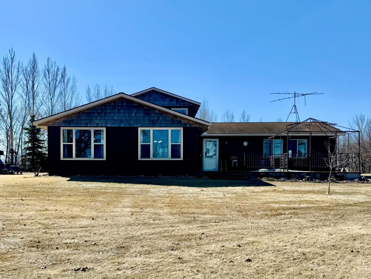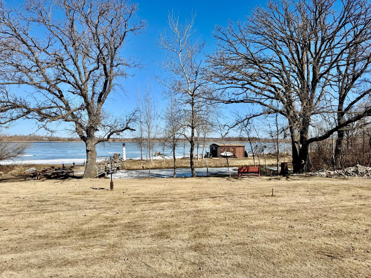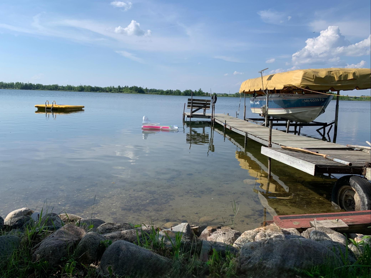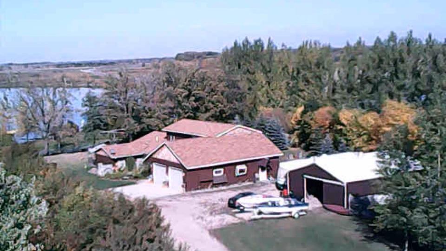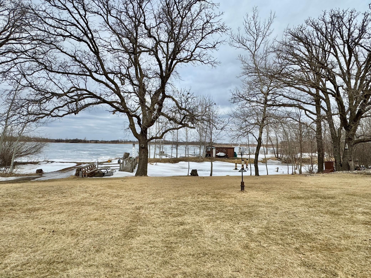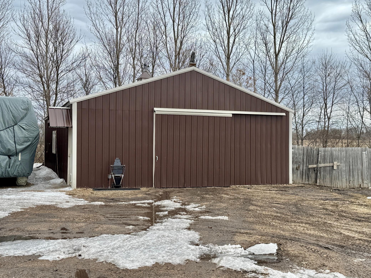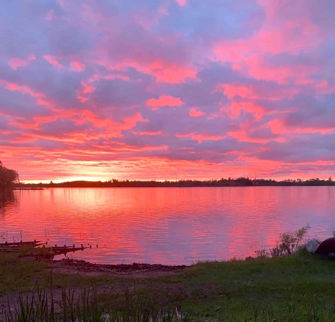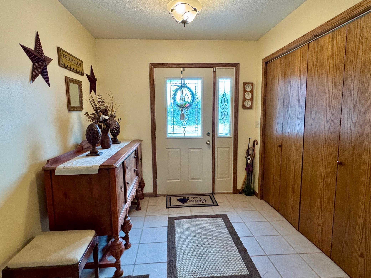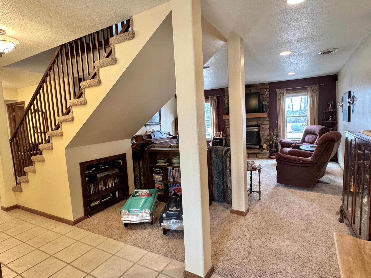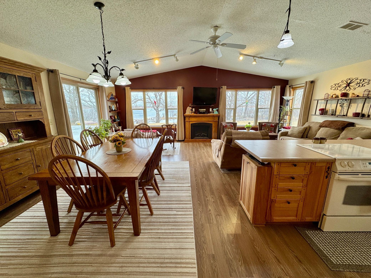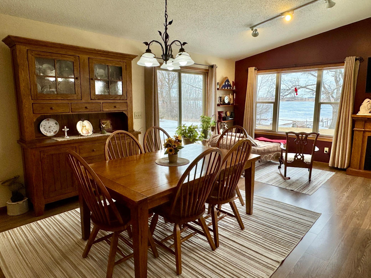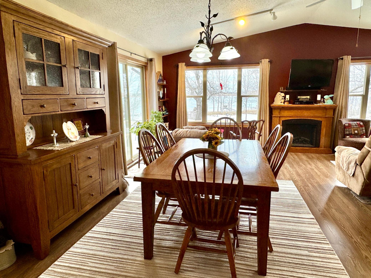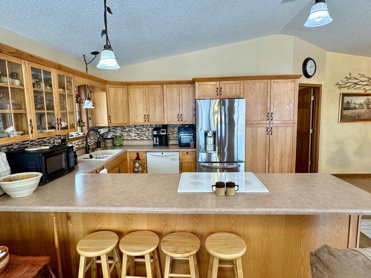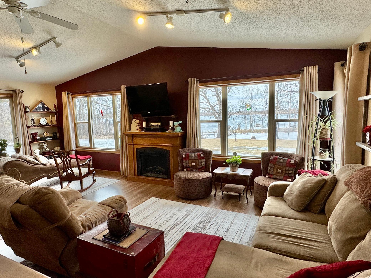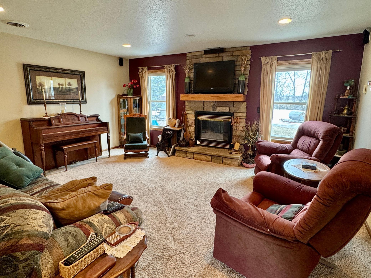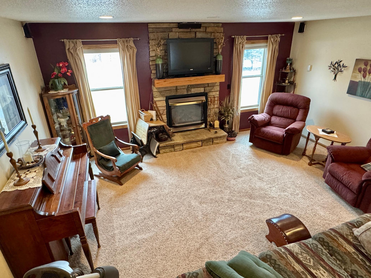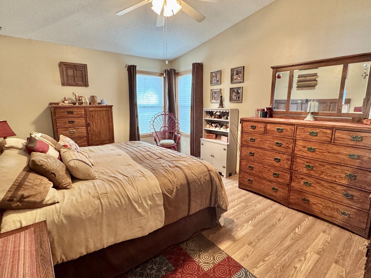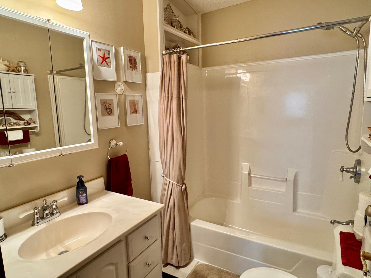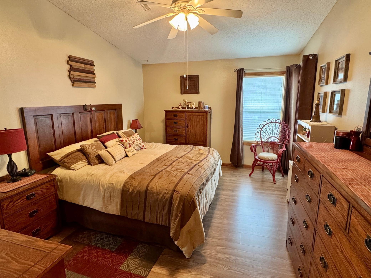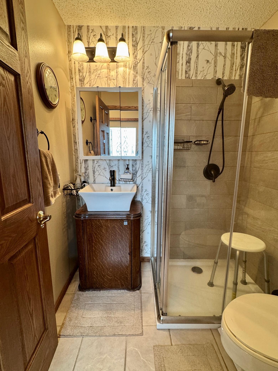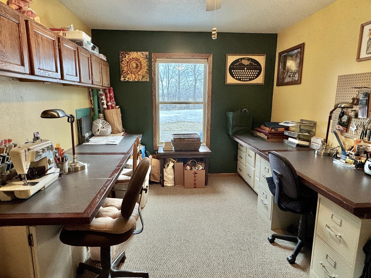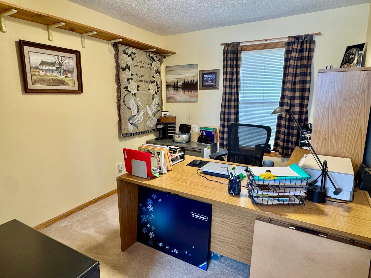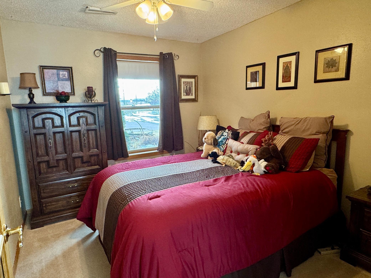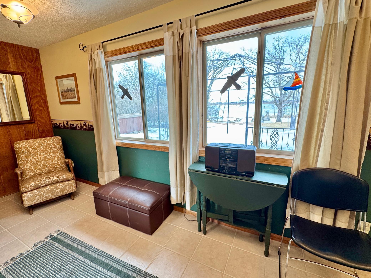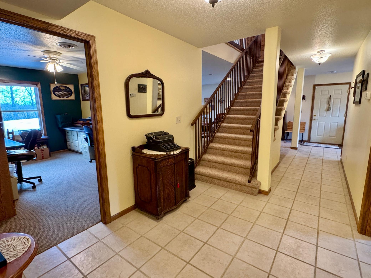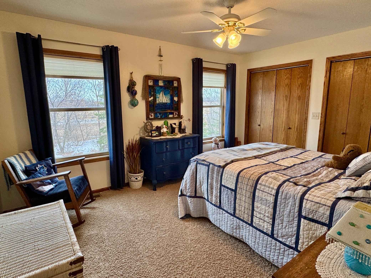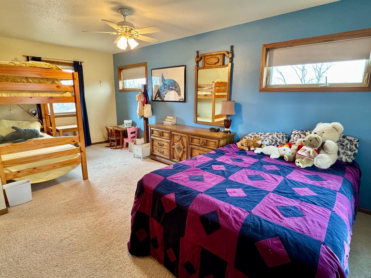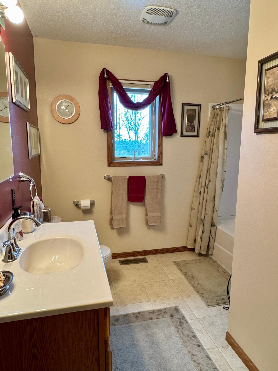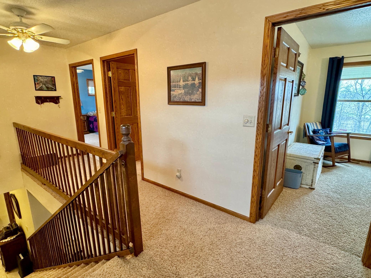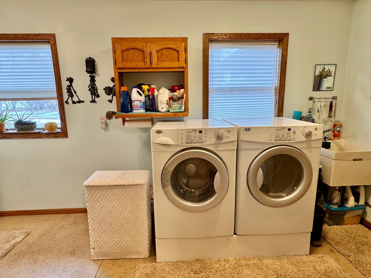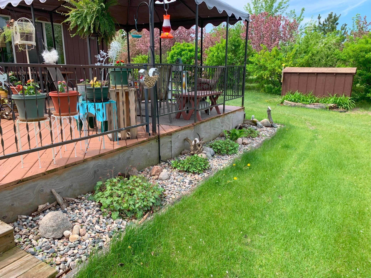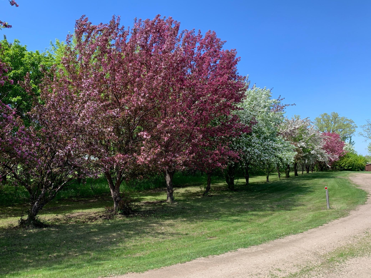
Property Listing
Description
SAND LAKE - 303' excellent swimming and ideal elevation on 5.35 acres offering privacy and your own private boat launching spot! This setting is very peaceful and tranquil and boasts loads of birds plus a walking trail and wildlife in the grove surrounding the building site. Whether you need space for home offices, guests, or your own hobbies, this home has it! Comfortable and appealing 3-6 bedroom, 3 bath home with cathedral ceilings in the lakeside kitchen-dining-living room that walk out to the lakeside deck. The main level also includes a comfy family room with gas fireplace, primary bedroom with walk in closet and private full bath, a large hobby room, two guest room / offices and ¾ bath with shower, as well as the laundry room and mechanical room. The upper level includes two bedrooms and full bath. The home has efficient heating and cooling, with a forced air propane furnace, off peak electric floor heat, and central air. The attached heated 2-car garage is 44’ deep and includes a man cave, additional storage area, and mechanical room. Also included is a 28x40 cold storage building. Home has a security system and driveway alarm.Property Information
Status: Active
Sub Type: ********
List Price: $599,900
MLS#: 6679282
Current Price: $599,900
Address: 20951 S Sand Lake Road, Pelican Rapids, MN 56572
City: Pelican Rapids
State: MN
Postal Code: 56572
Geo Lat: 46.635084
Geo Lon: -96.051438
Subdivision:
County: Otter Tail
Property Description
Year Built: 2005
Lot Size SqFt: 233046
Gen Tax: 3866
Specials Inst: 0
High School: ********
Square Ft. Source:
Above Grade Finished Area:
Below Grade Finished Area:
Below Grade Unfinished Area:
Total SqFt.: 3308
Style: Array
Total Bedrooms: 3
Total Bathrooms: 3
Total Full Baths: 2
Garage Type:
Garage Stalls: 2
Waterfront:
Property Features
Exterior:
Roof:
Foundation:
Lot Feat/Fld Plain:
Interior Amenities:
Inclusions: ********
Exterior Amenities:
Heat System:
Air Conditioning:
Utilities:


