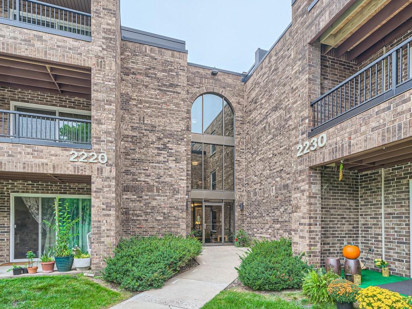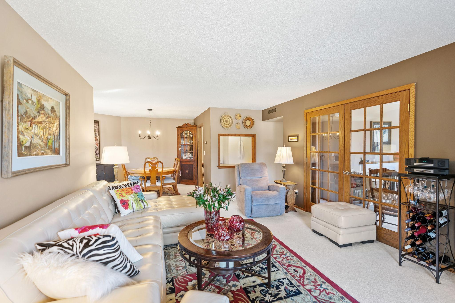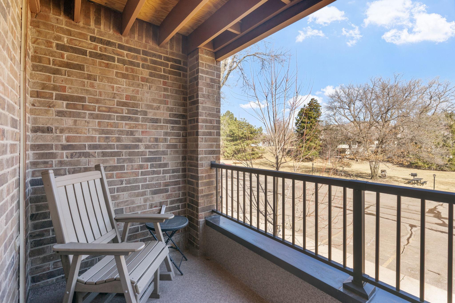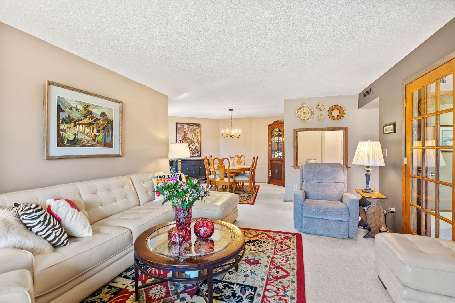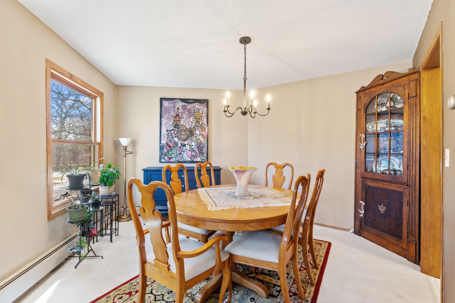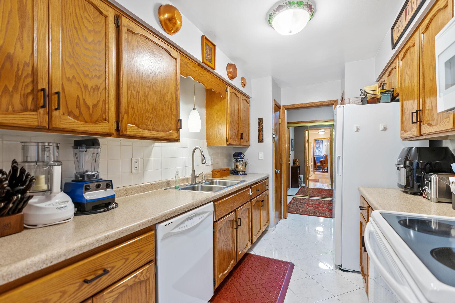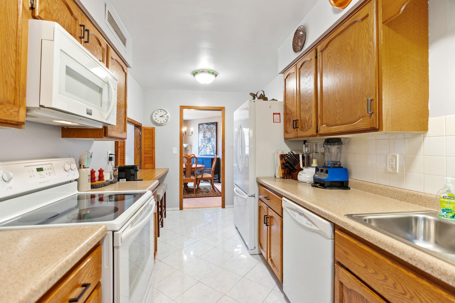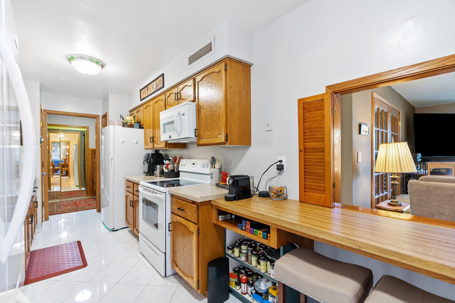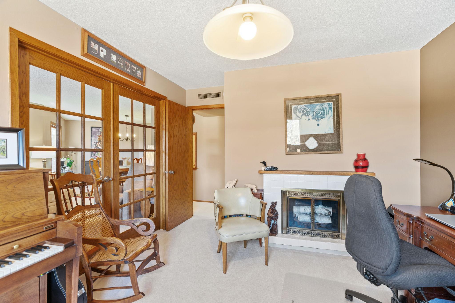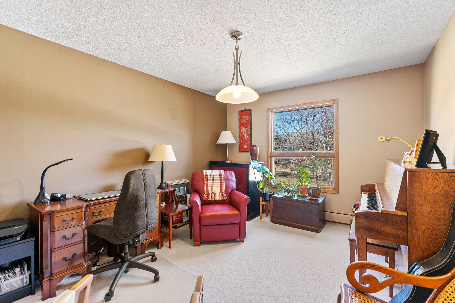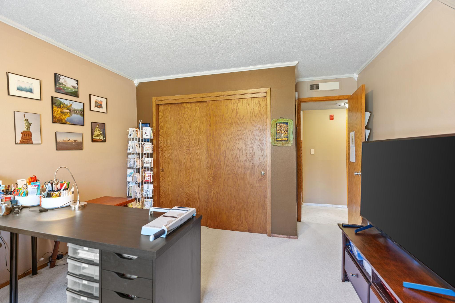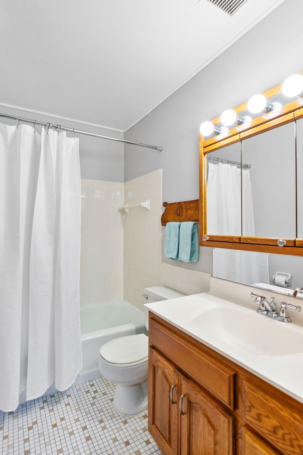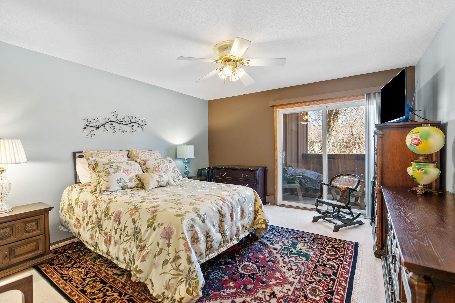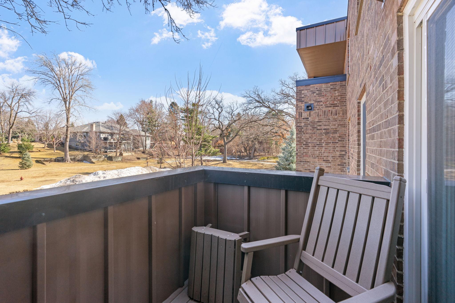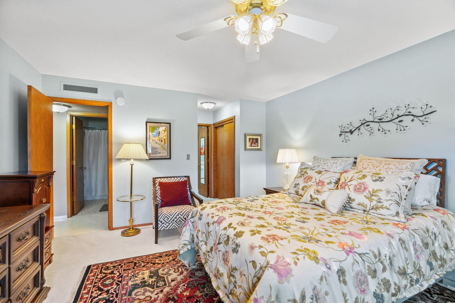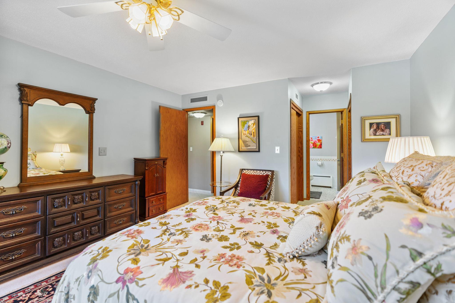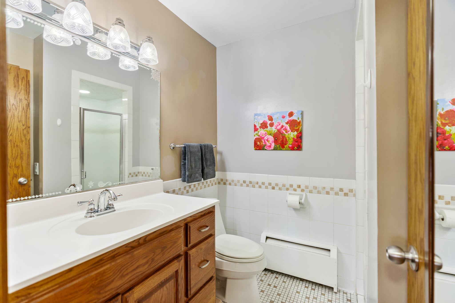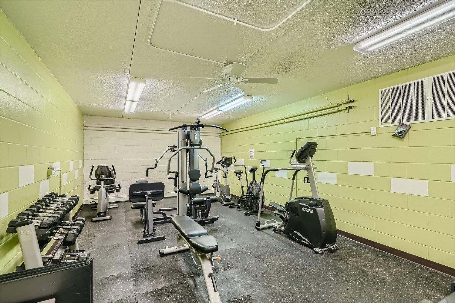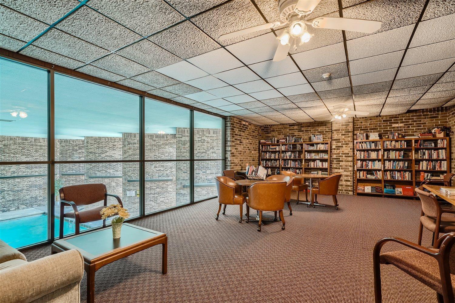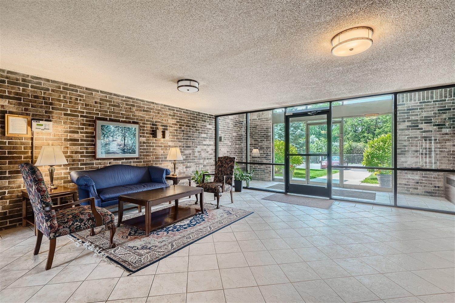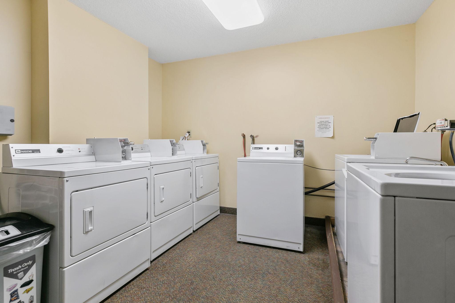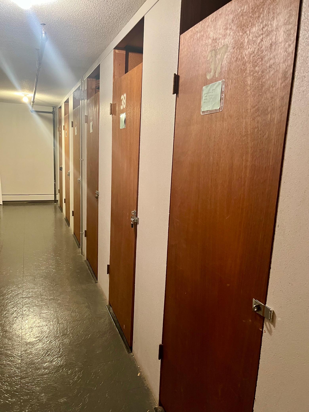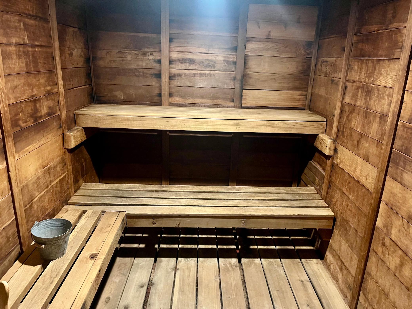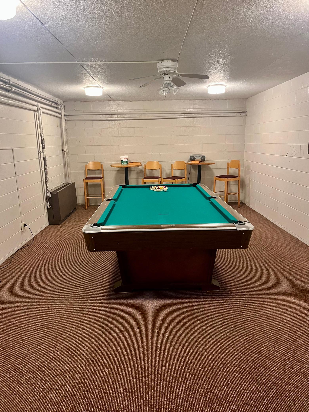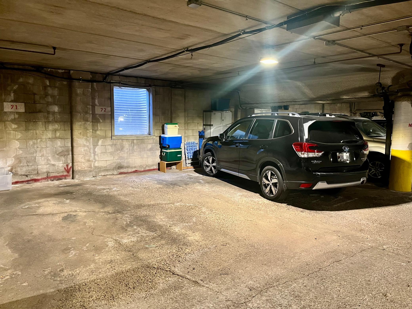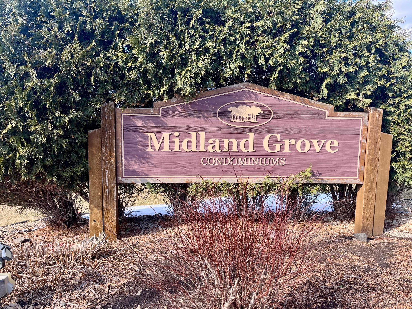
Property Listing
Description
Welcome to one of Roseville’s most desirable communities — Midland Grove! This rare second-floor corner unit offers 1,415 square feet of thoughtfully designed living space, complete with two bedrooms, two bathrooms, den with a fireplace, two private balconies, and two underground heated parking stalls (#72 and #73). Enjoy additional windows, cross-ventilation, and quiet south-facing views that make this unit feel bright, private, and serene. The condo is in move-in-ready condition, with a spacious owner’s suite featuring double closets and a private ¾ bath. The second bedroom is perfect for guests or a home office and sits across from a full bath. Generous in-unit storage and an additional storage space across the hall provide convenience and flexibility. The HOA fees cover heat, air conditioning, water, sewer, trash and recycling, plus all the recreational amenities. Enjoy a carefree lifestyle with direct access to a beautifully maintained indoor heated pool, fitness center with sauna, party room, billiard room, library, tennis/pickleball courts, community garden, and dedicated car wash bay in the garage. Many building updates, including patio doors and most windows, have been completed and paid for, adding long-term value and peace of mind. Located just minutes from shopping, dining, the U of M St. Paul Campus, and area parks and trails, this home offers both comfort and unbeatable convenience. Bonus for buyers: Seller will split the first six months of association dues with the new owner! Don’t miss this rare opportunity — schedule your showing today and experience all Midland Grove has to offer.Property Information
Status: Active
Sub Type: ********
List Price: $182,500
MLS#: 6679688
Current Price: $182,500
Address: 2220 Midland Grove Road, 211, Saint Paul, MN 55113
City: Saint Paul
State: MN
Postal Code: 55113
Geo Lat: 45.007962
Geo Lon: -93.185656
Subdivision: Apt Own No57 Midland Grove
County: Ramsey
Property Description
Year Built: 1969
Lot Size SqFt: 0
Gen Tax: 2290
Specials Inst: 0
High School: ********
Square Ft. Source:
Above Grade Finished Area:
Below Grade Finished Area:
Below Grade Unfinished Area:
Total SqFt.: 1415
Style: Array
Total Bedrooms: 2
Total Bathrooms: 2
Total Full Baths: 1
Garage Type:
Garage Stalls: 2
Waterfront:
Property Features
Exterior:
Roof:
Foundation:
Lot Feat/Fld Plain:
Interior Amenities:
Inclusions: ********
Exterior Amenities:
Heat System:
Air Conditioning:
Utilities:


