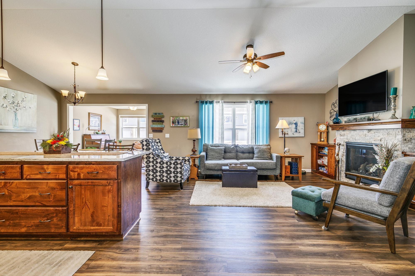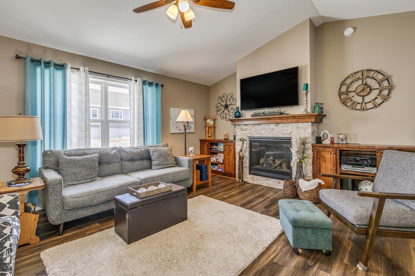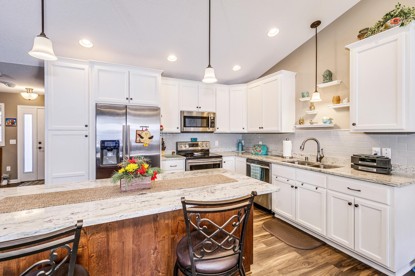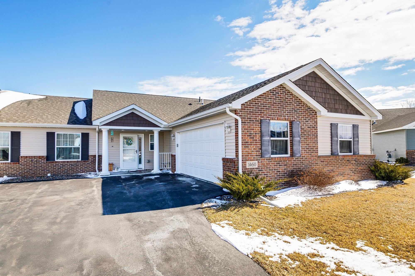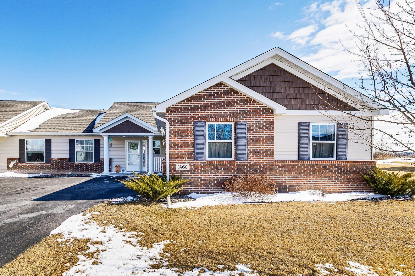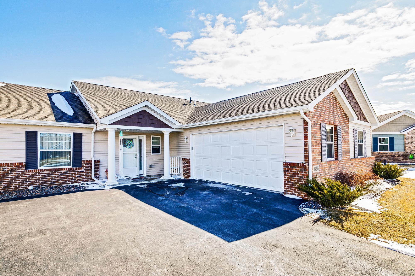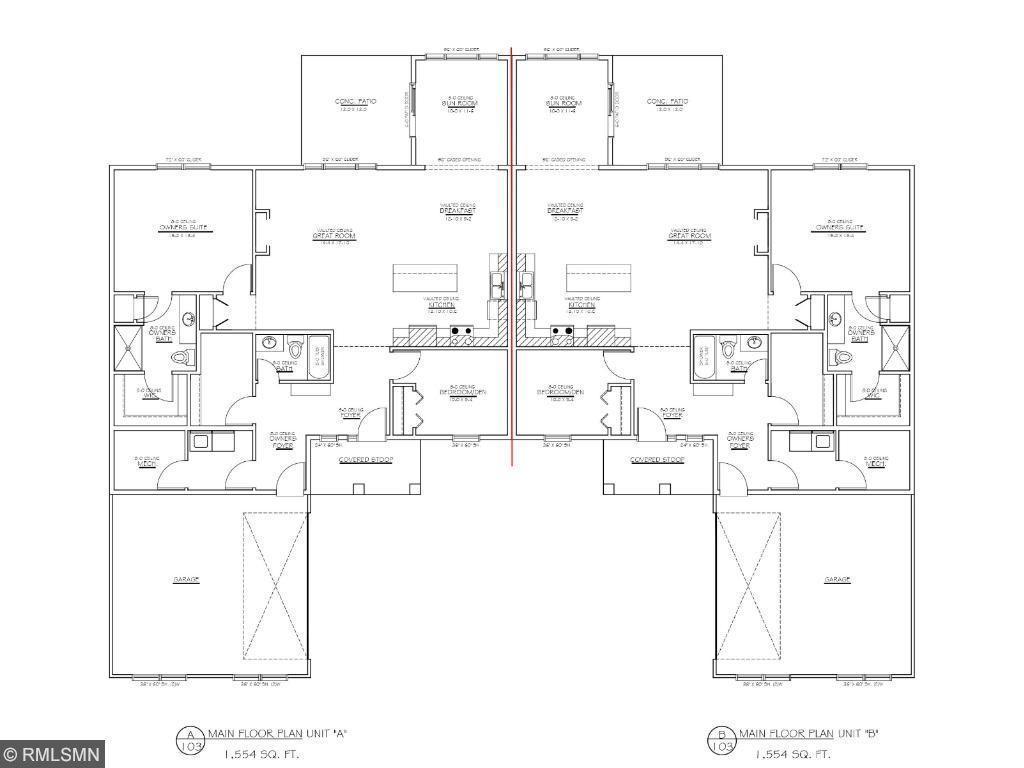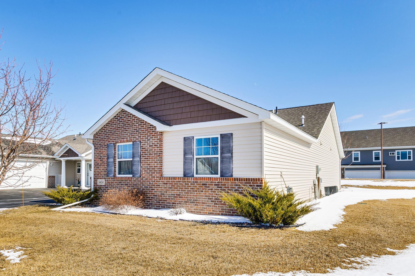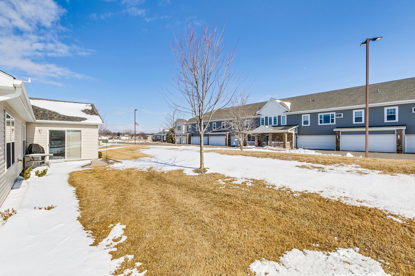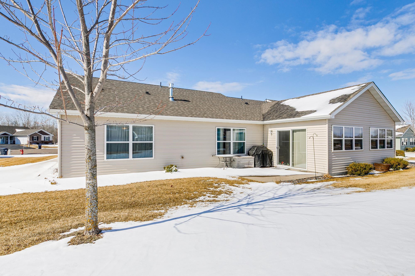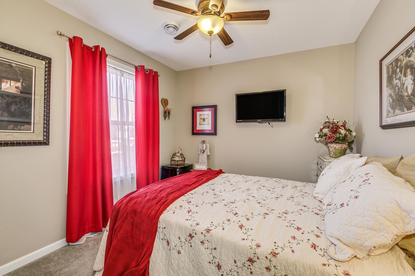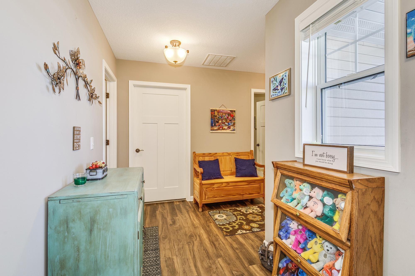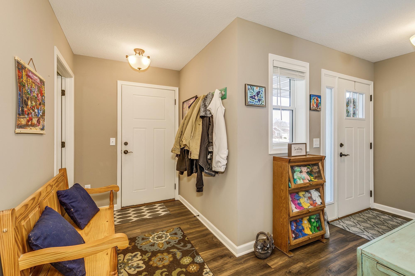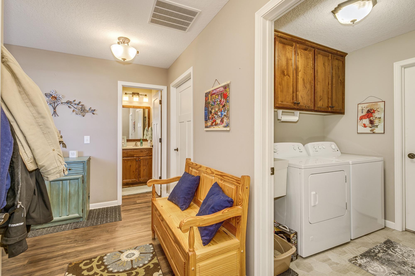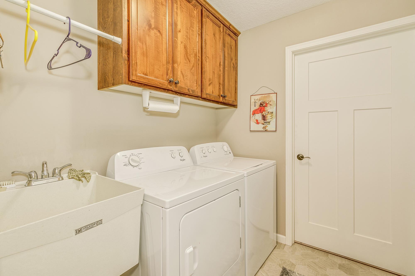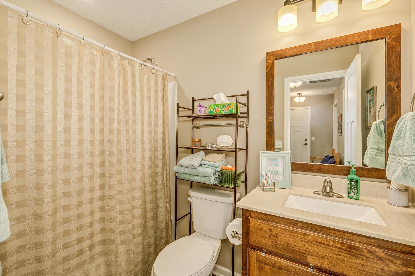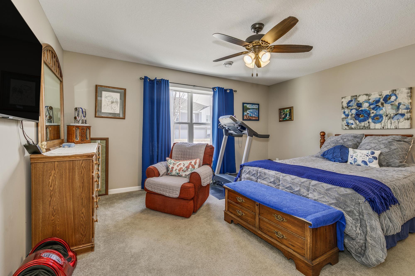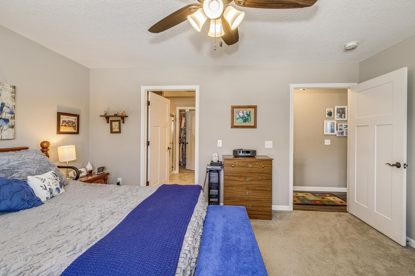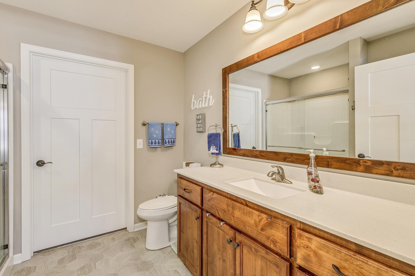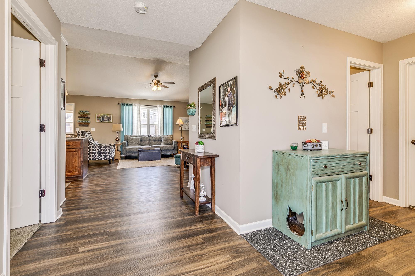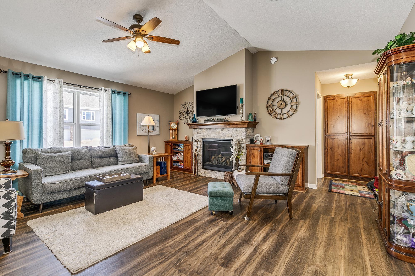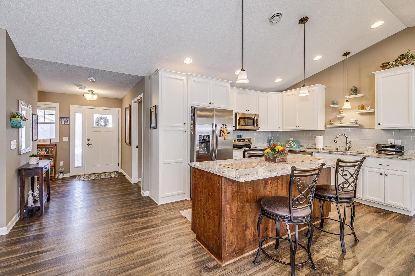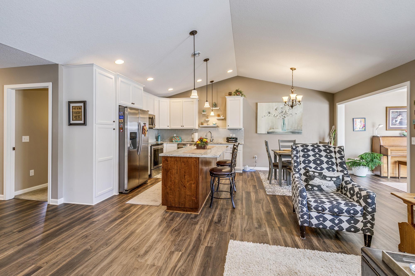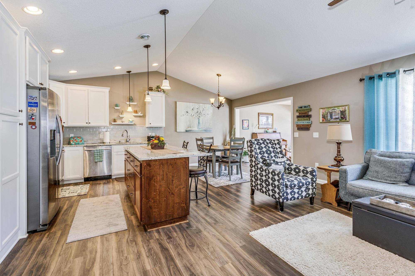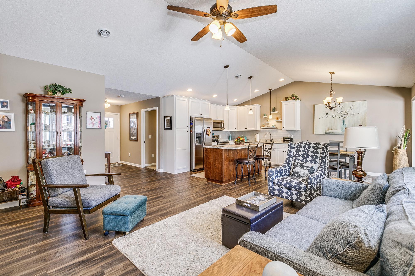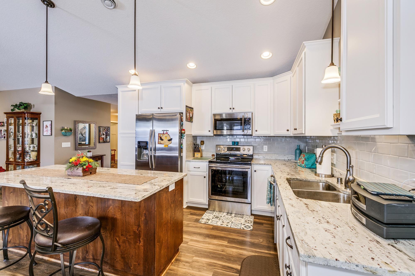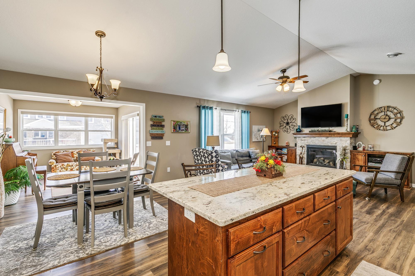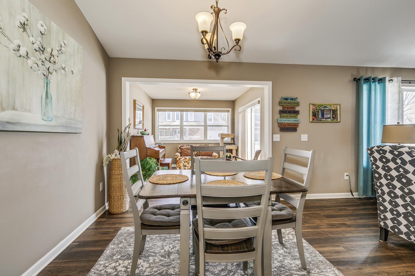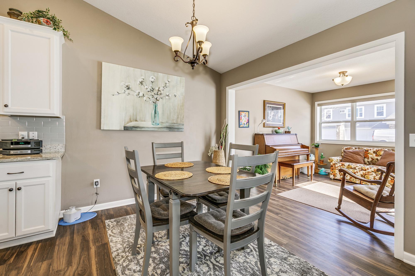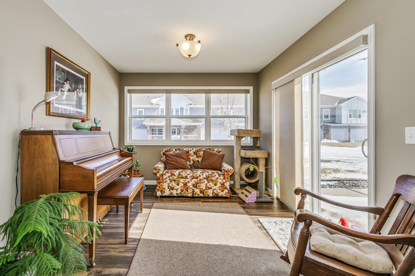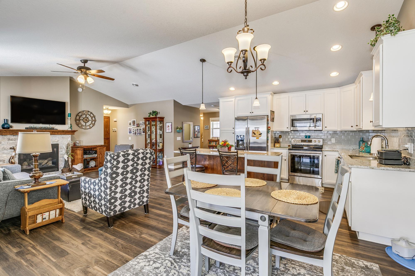
Property Listing
Description
Beautiful Custom Townhome with Upgrades Galore! This exceptional 2-bedroom, 2-bathroom, 2-car garage townhome, plus sunroom, offers everything you need for comfortable, modern living—without a single stair inside or out! Thoughtfully designed with high-end finishes, the home boasts stunning granite countertops, under-mount sink, and stainless steel appliances. The kitchen is a chef’s dream with soft-close cupboards and drawers, a large center island/breakfast bar, pantry with pull-out shelving, and a convenient lazy Susan cupboard. Recessed lighting and a vaulted ceiling enhance the spacious, open-concept layout, creating a bright and airy atmosphere throughout. Relax in the cozy living room, complete with built-in cabinets framing the stone-faced gas fireplace. Premium waterproof LVT flooring flows seamlessly throughout, offering both style and durability. The primary suite features a private bathroom with a luxurious step-in shower, a built-in seat, and elegant glass doors, along with raised vanities and toilets for added comfort. Walk-in closets with closet organizers ensure plenty of space for all your belongings. Additional highlights include 2 large linen closets, main floor laundry with cabinets and utility sink, and a generous storage room with access to the storm cellar. The home is equipped with in-floor heat, backup forced air, and central air for year-round comfort. Enjoy your morning coffee or evening relaxation on the covered front porch or patio out back. Conveniently located near the community center, offering easy access to social events and activities. This 62+ adult community offers an ideal setting for enjoying life without the hassle of stairs!Property Information
Status: Active
Sub Type: ********
List Price: $294,900
MLS#: 6679744
Current Price: $294,900
Address: 1460 S Irving Avenue, Rush City, MN 55069
City: Rush City
State: MN
Postal Code: 55069
Geo Lat: 45.674045
Geo Lon: -92.974873
Subdivision: Irving 2nd Add
County: Chisago
Property Description
Year Built: 2018
Lot Size SqFt: 2613.6
Gen Tax: 3600
Specials Inst: 23.58
High School: ********
Square Ft. Source:
Above Grade Finished Area:
Below Grade Finished Area:
Below Grade Unfinished Area:
Total SqFt.: 1554
Style: Array
Total Bedrooms: 2
Total Bathrooms: 2
Total Full Baths: 2
Garage Type:
Garage Stalls: 2
Waterfront:
Property Features
Exterior:
Roof:
Foundation:
Lot Feat/Fld Plain:
Interior Amenities:
Inclusions: ********
Exterior Amenities:
Heat System:
Air Conditioning:
Utilities:


