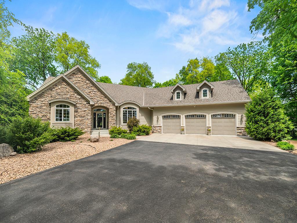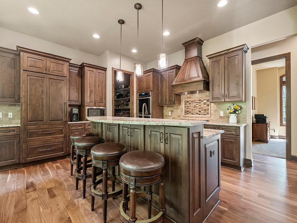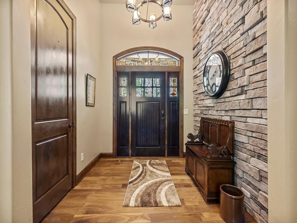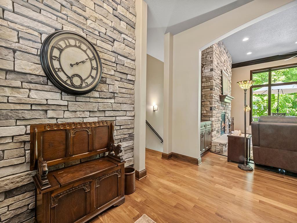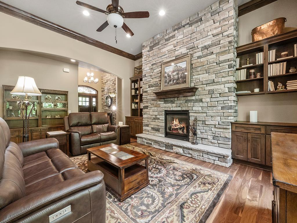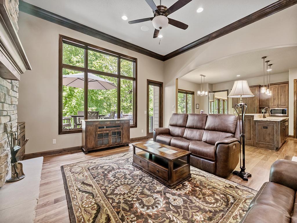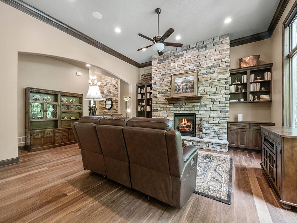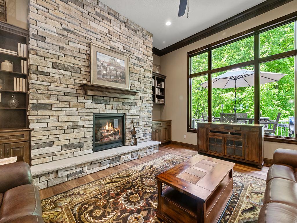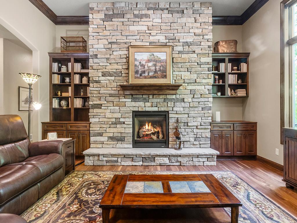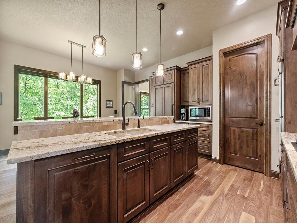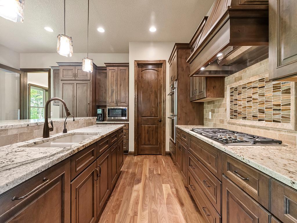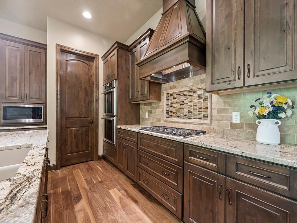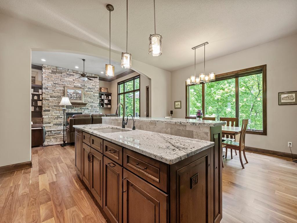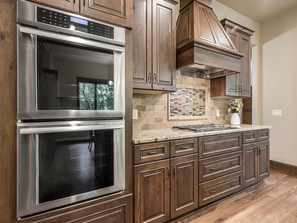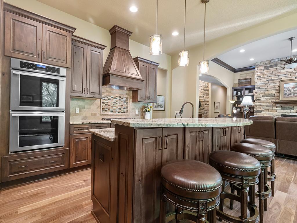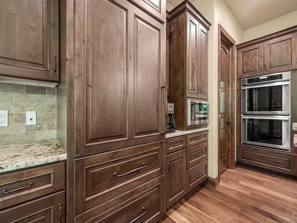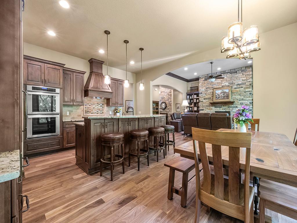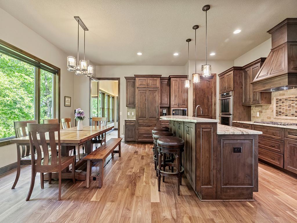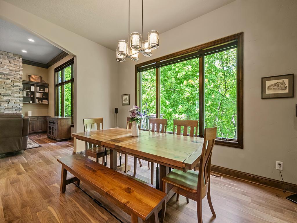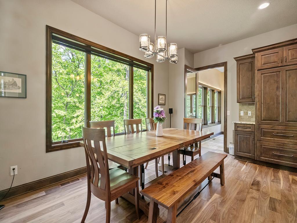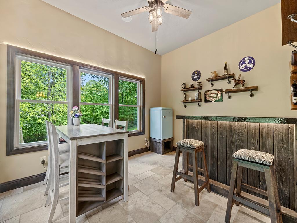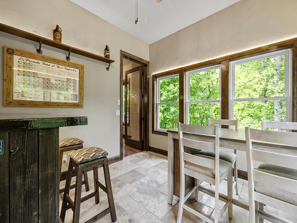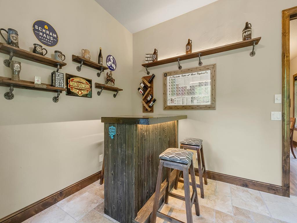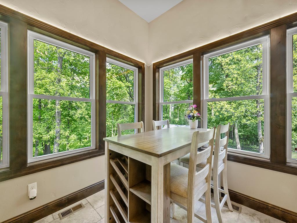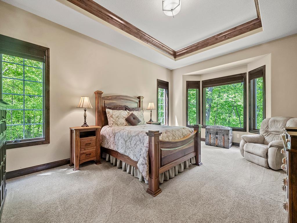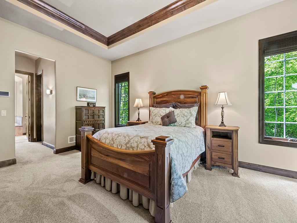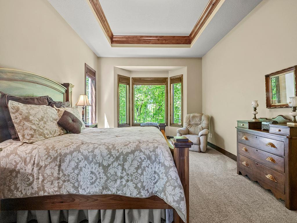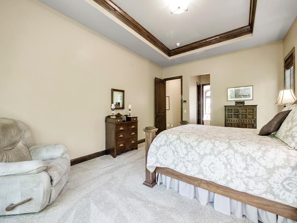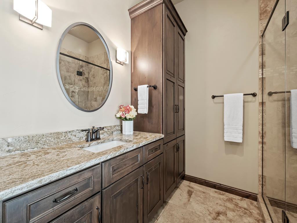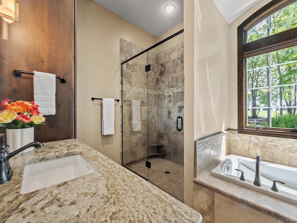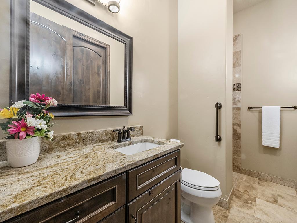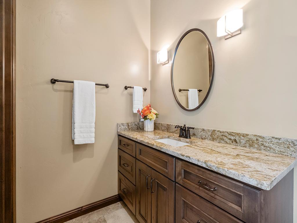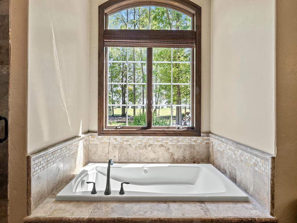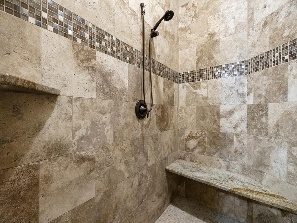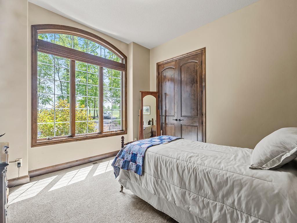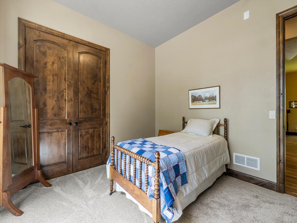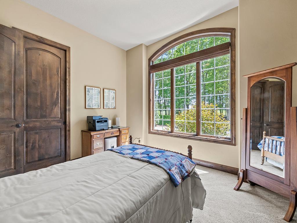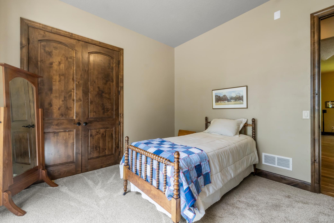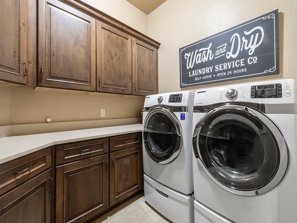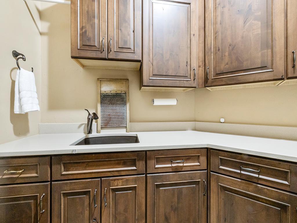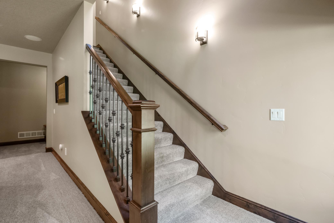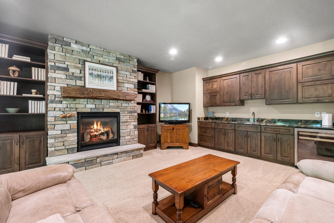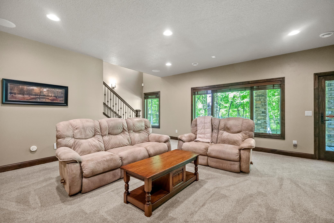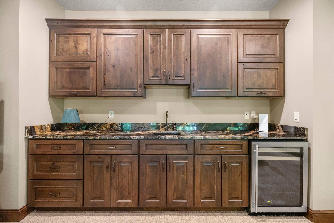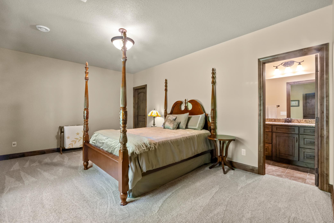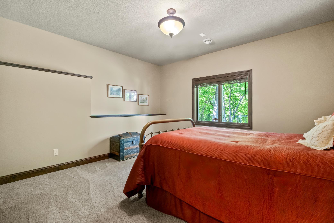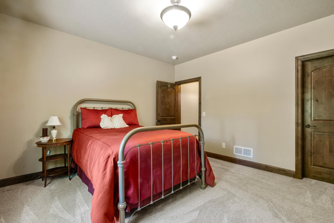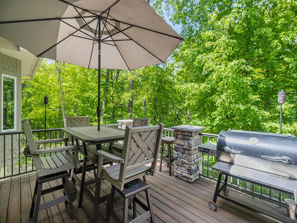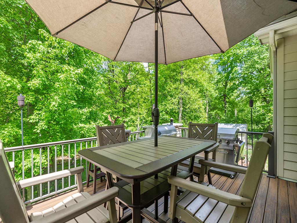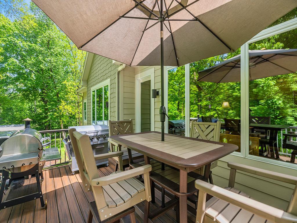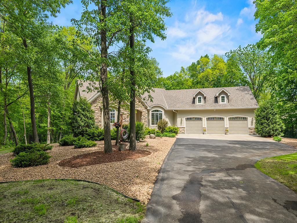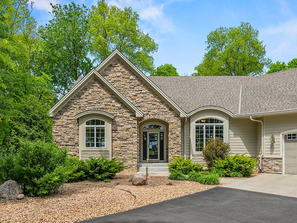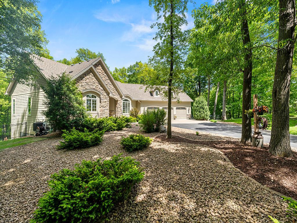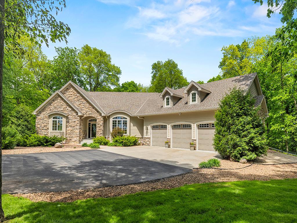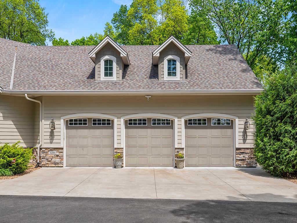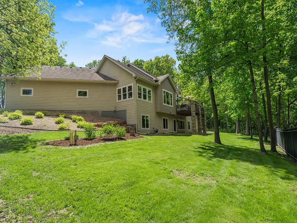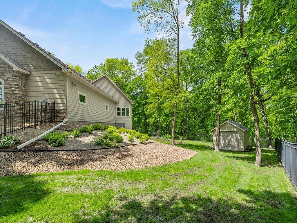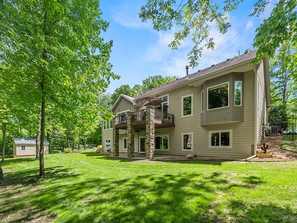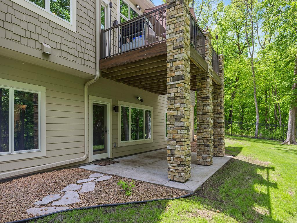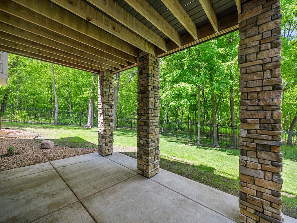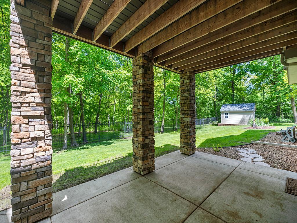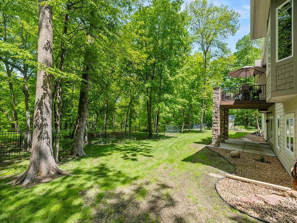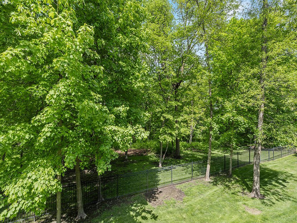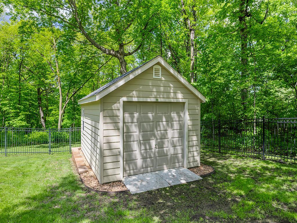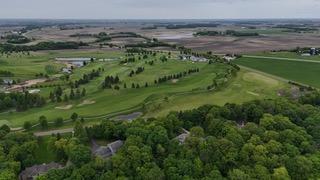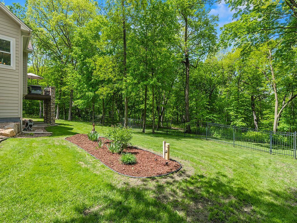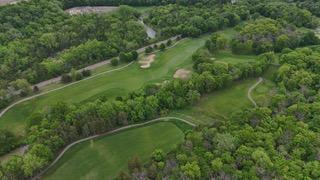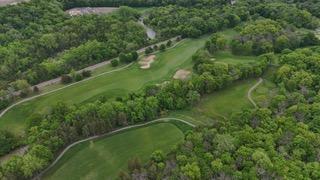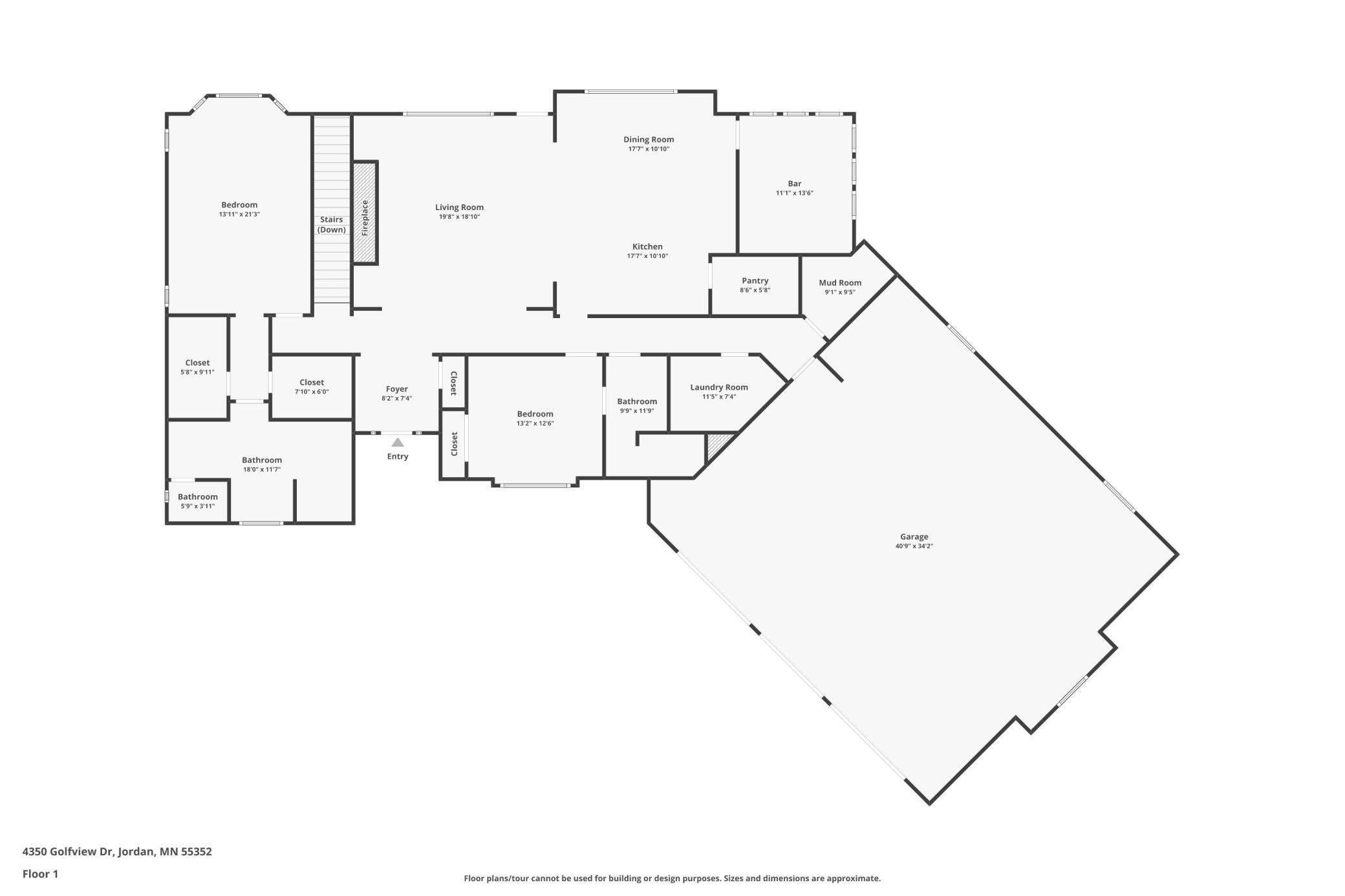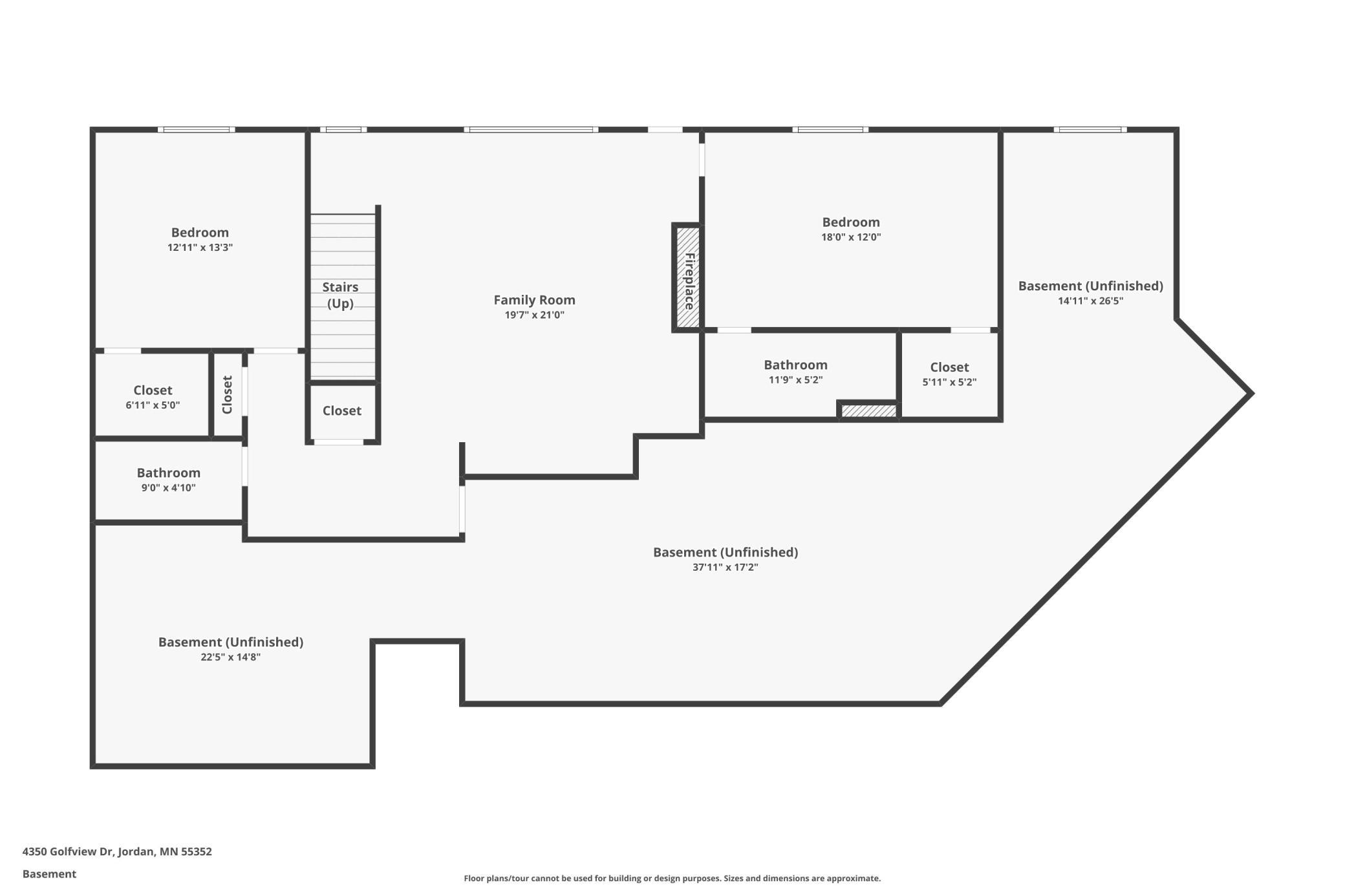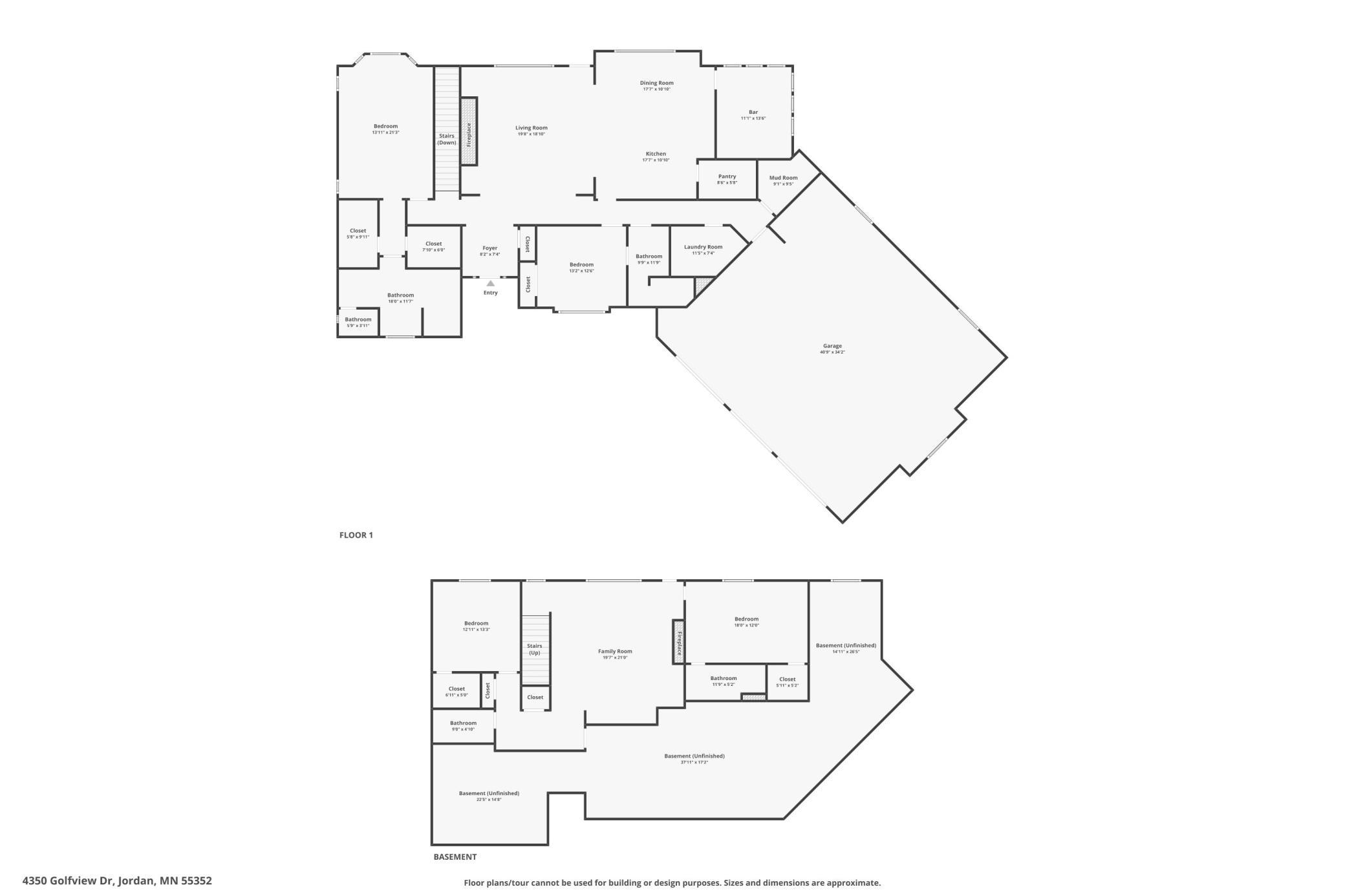
Property Listing
Description
This custom-built, one-level home sits on 2.5 beautifully landscaped acres directly across from The Ridges at Sand Creek Golf Course. Inside, soaring 12-foot ceilings, walnut hardwood floors, and rich knotty alder cabinetry create an atmosphere of warmth and sophistication. The great room features a custom brick fireplace, built-ins, and ceiling speakers, offering the perfect spot to unwind or gather with guests. A brick accent wall in the foyer and 8-foot doors throughout add a sense of architectural luxury. The chef’s kitchen is a true highlight, complete with a Wolf gas range, Sub-Zero refrigerator, Thermador double ovens, granite countertops, soft-close cabinetry, and a large walk-in pantry. Just off the kitchen, a pub-style sunroom overlooks the serene backyard. The main-level primary suite is a private retreat with his-and-hers walk-in closets and a spa-inspired bathroom featuring heated floors, a soaking tub, and a custom tiled walk-in shower. A second main-level bathroom includes a zero-barrier, roll-in tile shower—ideal for guests or age-in-place convenience. The finished lower level is built for entertainment, offering a full bar and a spacious rec room ready for movie nights, game days, or hosting the whole crew. Step outside to a maintenance-free deck and beautifully manicured yard with in-ground irrigation. The fully finished garage includes epoxy floors, heat, extra storage...a dream garage! A detached shed offers even more room for hobbies or equipment. This home offers a rare combination of luxury, location, and livability—tucked in a quiet golf course community with the privacy and space to truly enjoy it.Property Information
Status: Active
Sub Type: ********
List Price: $949,900
MLS#: 6679765
Current Price: $949,900
Address: 4350 Golfview Drive, Jordan, MN 55352
City: Jordan
State: MN
Postal Code: 55352
Geo Lat: 44.63867
Geo Lon: -93.610892
Subdivision: Sand Creek Estates
County: Scott
Property Description
Year Built: 2014
Lot Size SqFt: 115869.6
Gen Tax: 7744
Specials Inst: 0
High School: ********
Square Ft. Source:
Above Grade Finished Area:
Below Grade Finished Area:
Below Grade Unfinished Area:
Total SqFt.: 3589
Style: Array
Total Bedrooms: 4
Total Bathrooms: 4
Total Full Baths: 2
Garage Type:
Garage Stalls: 5
Waterfront:
Property Features
Exterior:
Roof:
Foundation:
Lot Feat/Fld Plain: Array
Interior Amenities:
Inclusions: ********
Exterior Amenities:
Heat System:
Air Conditioning:
Utilities:


