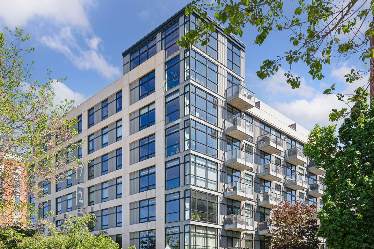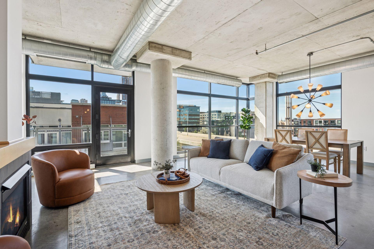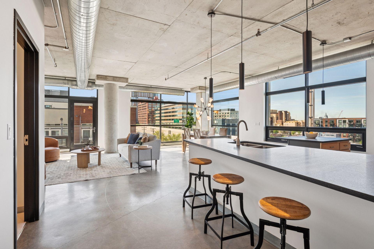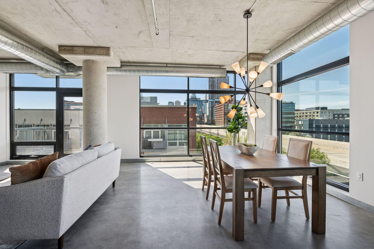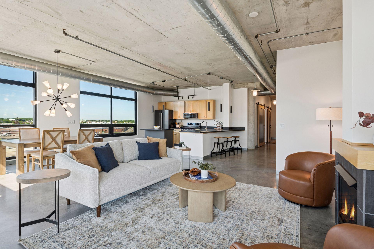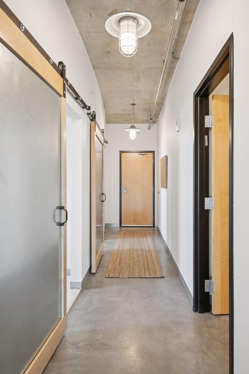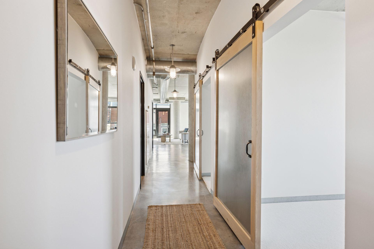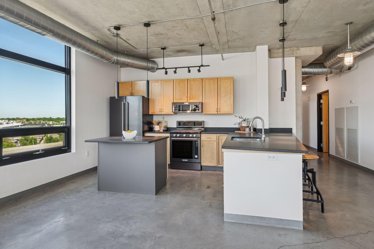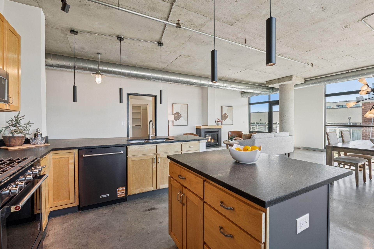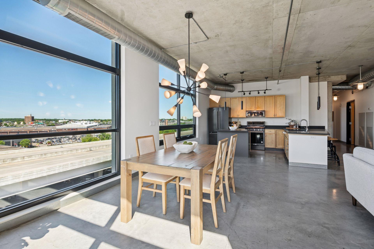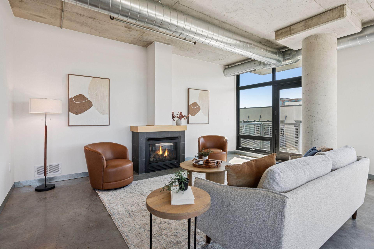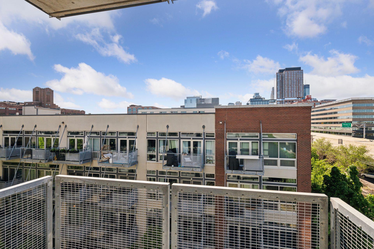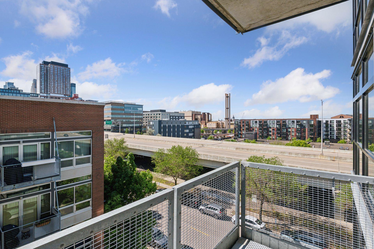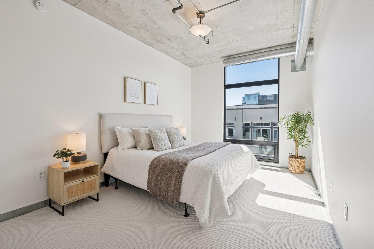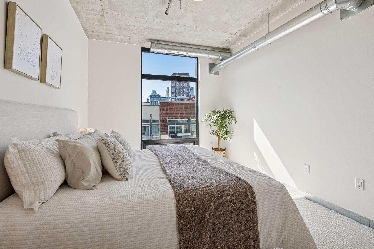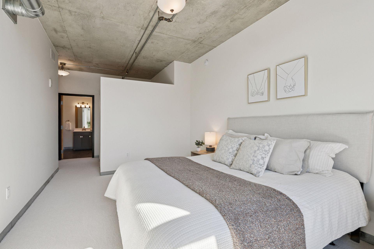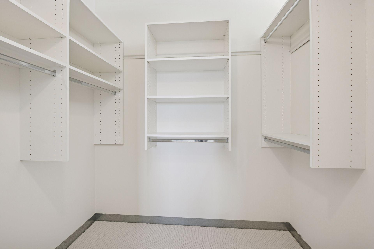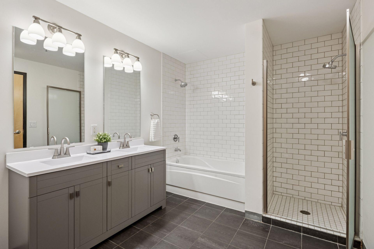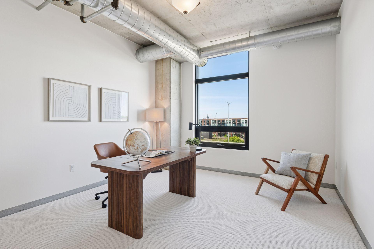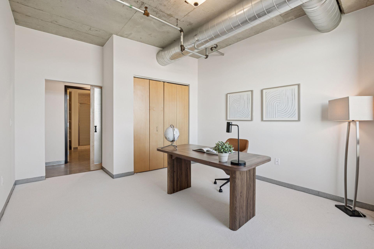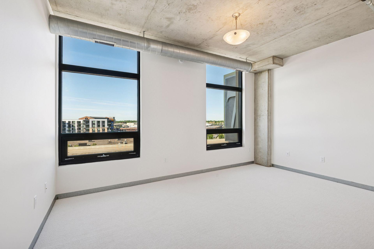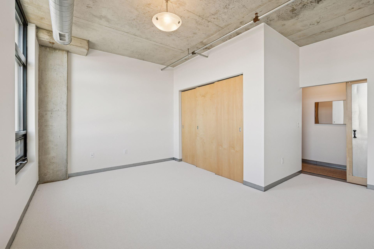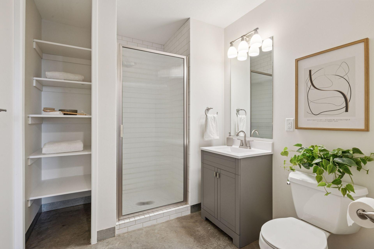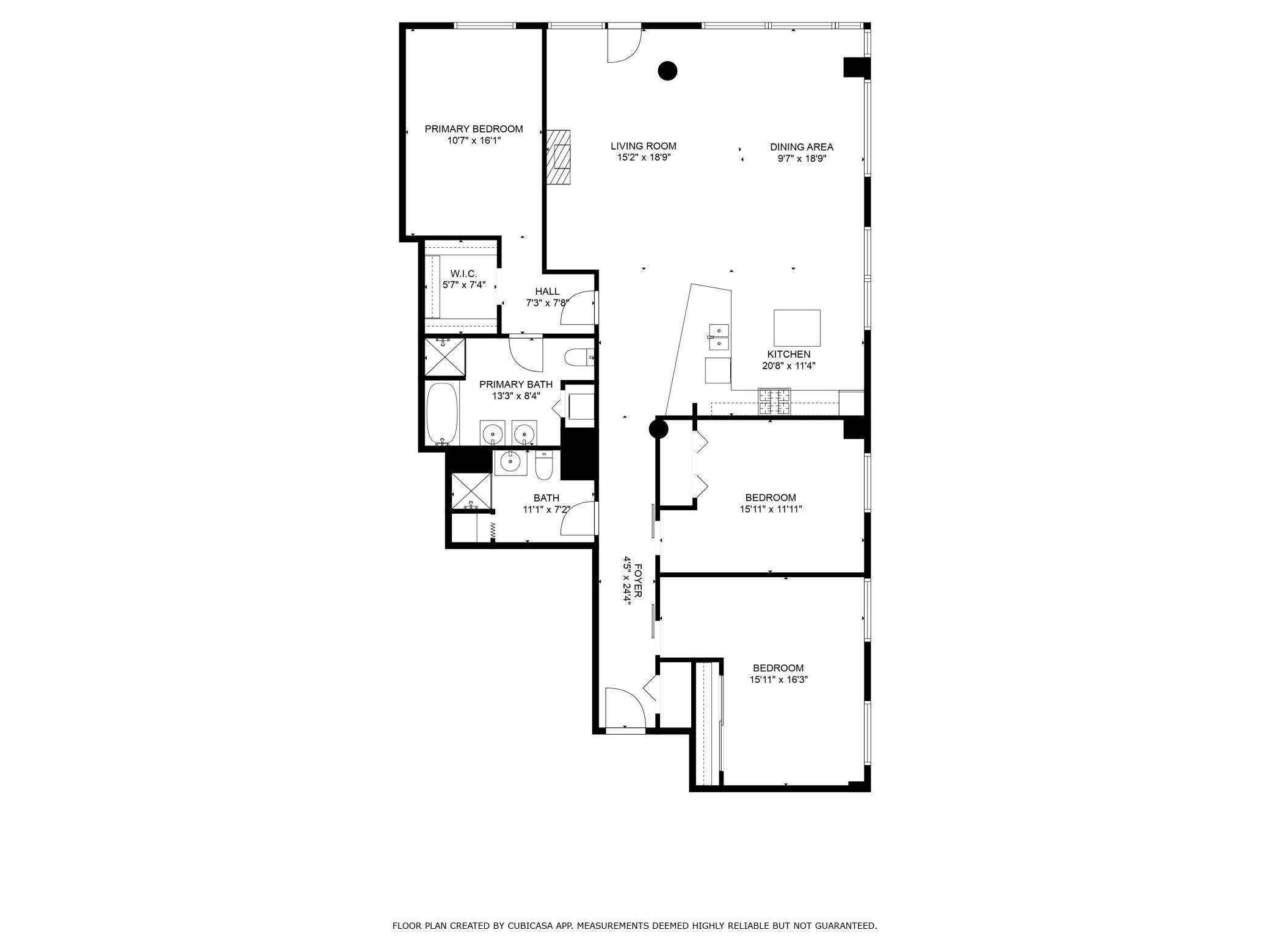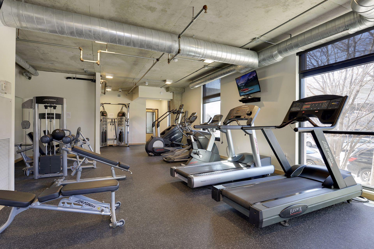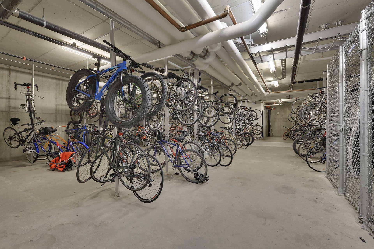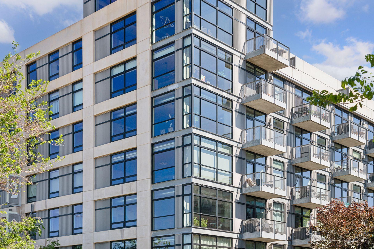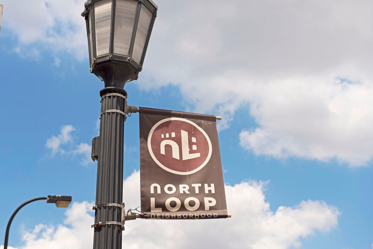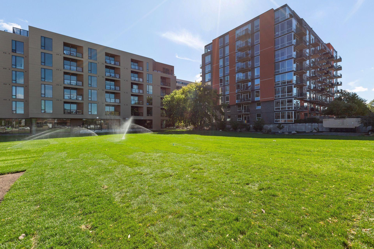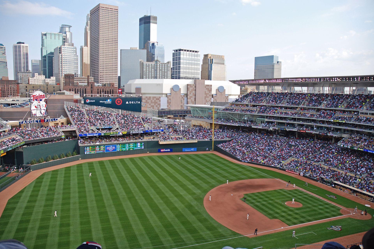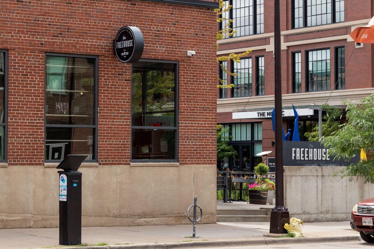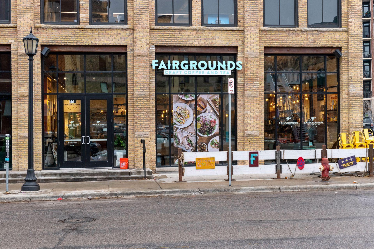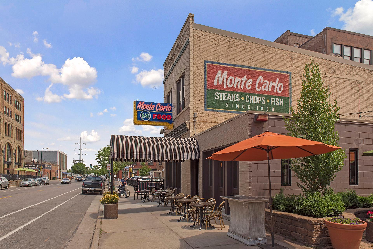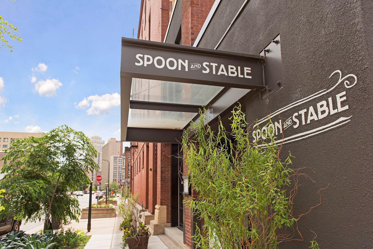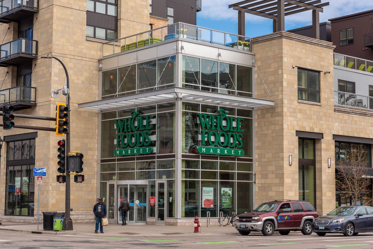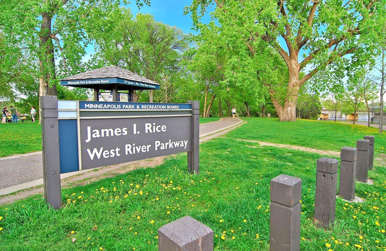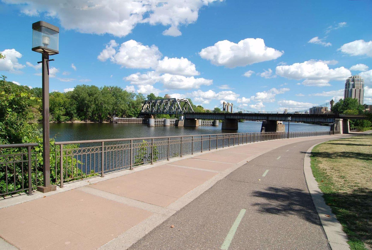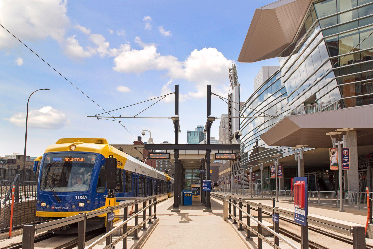
Property Listing
Description
Modern Loft Living in the Heart of the North Loop! Rarely available and effortlessly stylish, this expansive 3-bedroom corner loft blends modern industrial charm with refined comfort. Boasting a bright and airy open floorplan with coveted south and southwest exposure, this home is drenched in natural light thanks to dramatic floor-to-ceiling windows. The spacious living and dining areas are perfect for entertaining, while the sleek concrete flooring in the main living space adds urban edge. All three bedrooms feature full-sized windows and generous closets, ensuring both style and function. The bedrooms are newly carpeted for added warmth, and the entire unit has been freshly painted for a crisp, move-in ready finish. Step out onto your private balcony with a gas hookup—ideal for grilling or relaxing with a view. The kitchen has been thoughtfully upgraded with stunning black stainless appliances and modern lighting that extends into the dining area. The primary suite offers spa-like luxury with dual vanities, a jetted soaking tub, and a separate walk-in shower. Dues include everything but electricity, making day-to-day living effortless and cost-efficient. Set in the vibrant North Loop, you're steps from the city's best restaurants, bars, shops, Target Field & Stadium, light rail transit, and the Mississippi River. Building amenities include a fitness room, bike storage, and even a car wash area — adding convenience to downtown living.Property Information
Status: Active
Sub Type: ********
List Price: $624,900
MLS#: 6679808
Current Price: $624,900
Address: 720 N 4th Street, 502, Minneapolis, MN 55401
City: Minneapolis
State: MN
Postal Code: 55401
Geo Lat: 44.98661
Geo Lon: -93.279401
Subdivision: Cic 1300 710 Lofts
County: Hennepin
Property Description
Year Built: 2006
Lot Size SqFt:
Gen Tax: 8208.02
Specials Inst: 0
High School: Minneapolis
Square Ft. Source:
Above Grade Finished Area:
Below Grade Finished Area:
Below Grade Unfinished Area:
Total SqFt.: 1751
Style: Array
Total Bedrooms: 3
Total Bathrooms: 2
Total Full Baths: 1
Garage Type:
Garage Stalls: 2
Waterfront:
Property Features
Exterior:
Roof:
Foundation:
Lot Feat/Fld Plain:
Interior Amenities:
Inclusions: ********
Exterior Amenities:
Heat System:
Air Conditioning:
Utilities:


