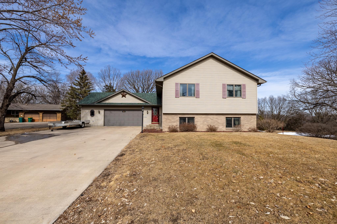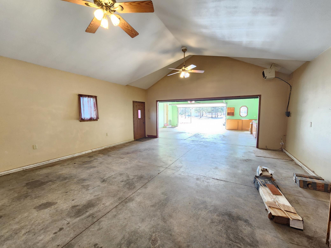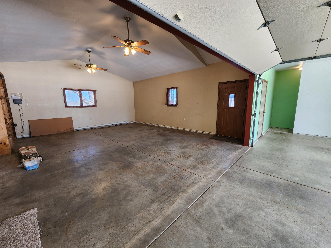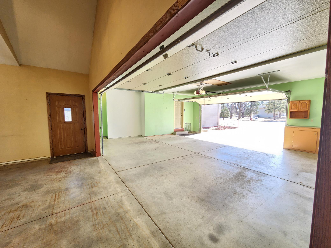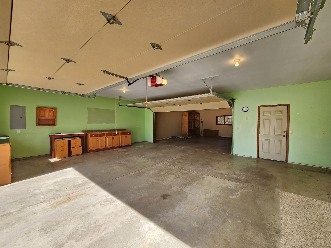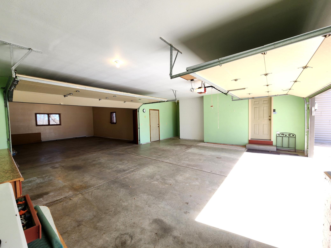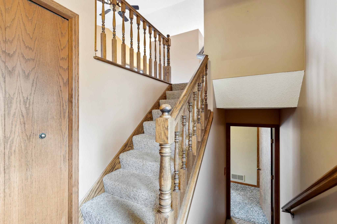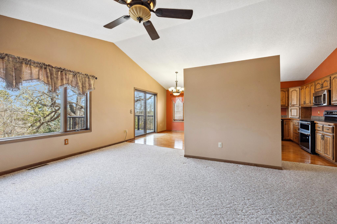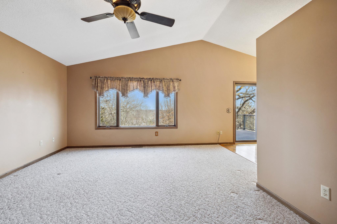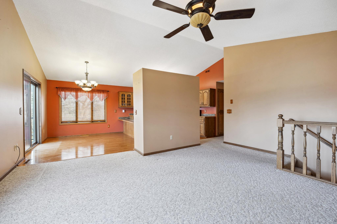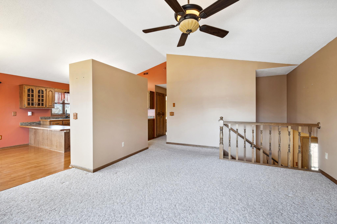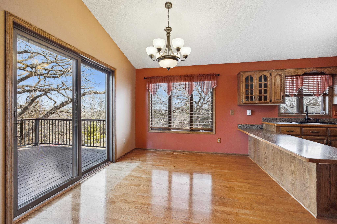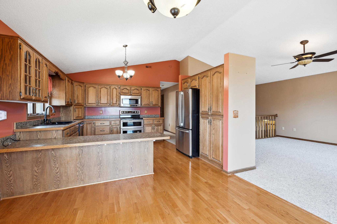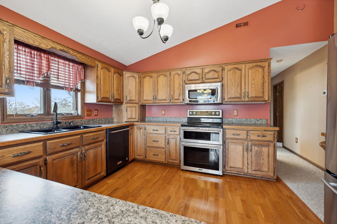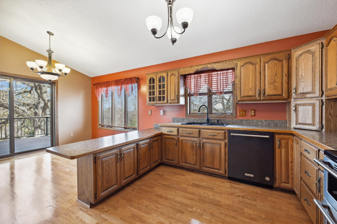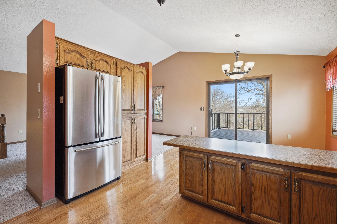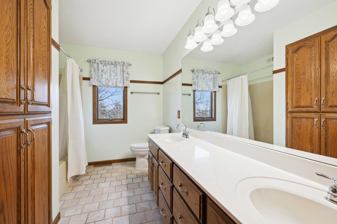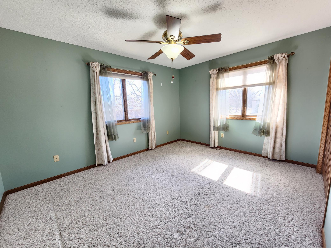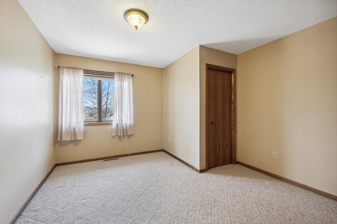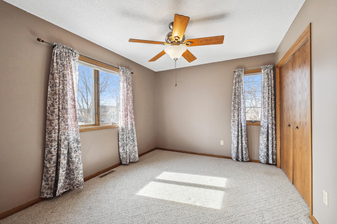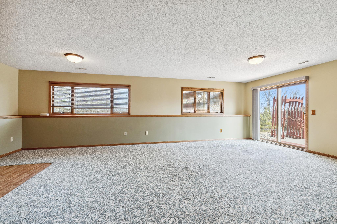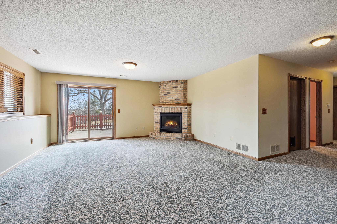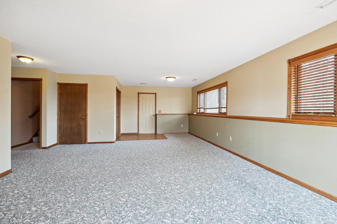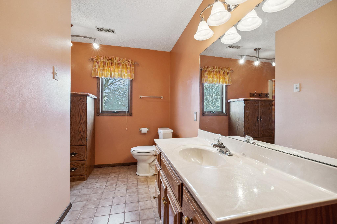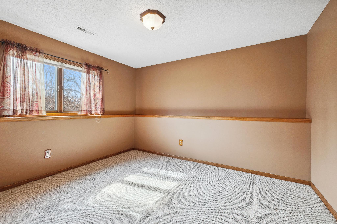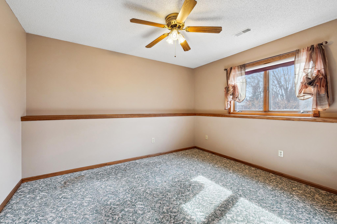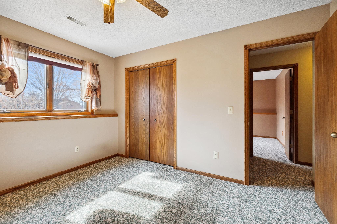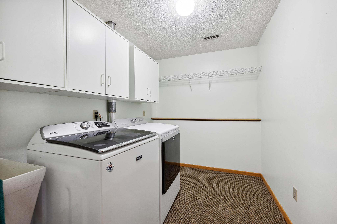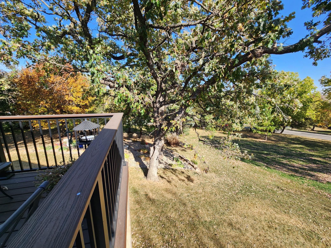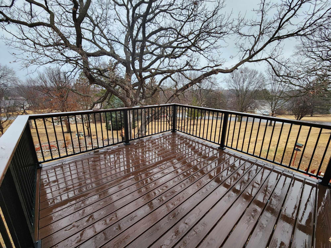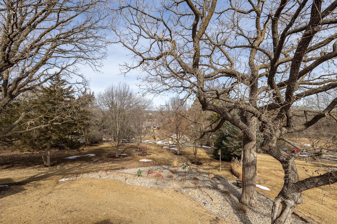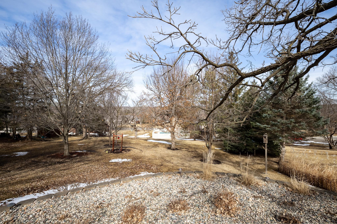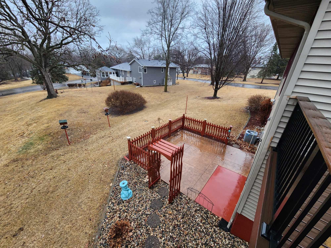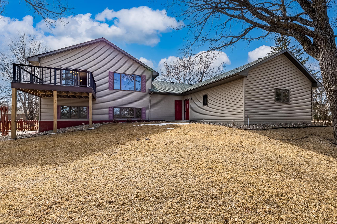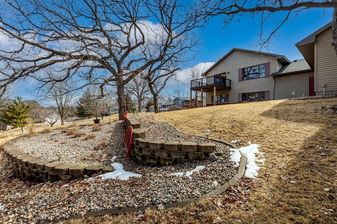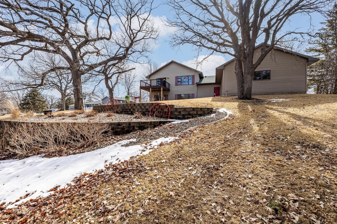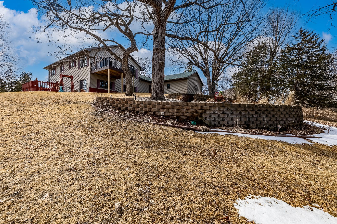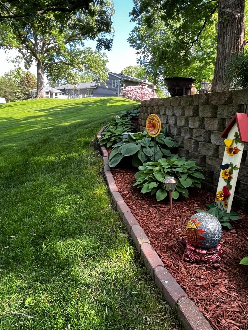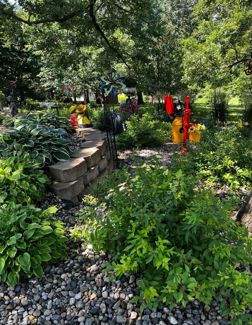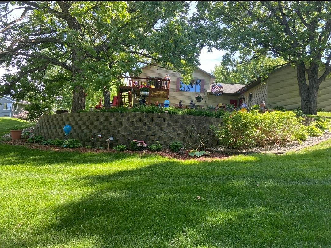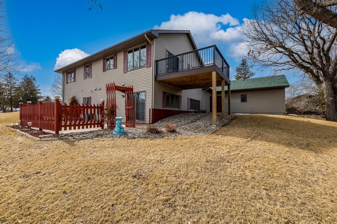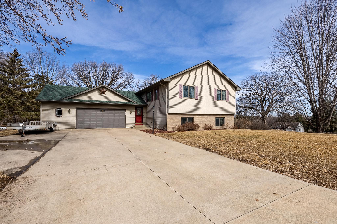
Property Listing
Description
This is not your average split-level home! Situated on an oversized .58-acre lot with mature oak trees, this property offers the perfect blend of space, privacy, and charm—all within minutes of town. Car enthusiasts and hobbyists will love the custom heated attached garage, featuring 2.5 front stalls plus 2 additional stalls deep, providing 1,200sqft of space for vehicles, tools, storage and enjoyment. Inside, the 5-bedroom layout is thoughtfully designed, with three bedrooms on the main level and two on the lower level. The open yet defined kitchen, dining, and living areas include a center island, breakfast bar, stainless steel appliances, and a double oven, creating the perfect setup for everyday living and entertaining. The dining area opens to a composite deck overlooking the scenic backyard. Downstairs, the spacious entertainment room features a massive fireplace, patio access, and a private garage entry, offering a cozy retreat or the ultimate hosting space. Additional highlights include an in-ground sprinkler system and recent updates such as a new roof, furnace, appliances, and deck. This home has been fully pre-inspected by a certified inter-NACHI home inspector, ensuring confidence in your investment and no structural surprises or disappointments before closing. A rare find—schedule your showing today!Property Information
Status: Active
Sub Type: ********
List Price: $405,000
MLS#: 6680507
Current Price: $405,000
Address: 908 Park Lane, Belle Plaine, MN 56011
City: Belle Plaine
State: MN
Postal Code: 56011
Geo Lat: 44.6265
Geo Lon: -93.749687
Subdivision: Park Knoll
County: Scott
Property Description
Year Built: 1994
Lot Size SqFt: 25264.8
Gen Tax: 5458
Specials Inst: 0
High School: ********
Square Ft. Source:
Above Grade Finished Area:
Below Grade Finished Area:
Below Grade Unfinished Area:
Total SqFt.: 2704
Style: Array
Total Bedrooms: 5
Total Bathrooms: 2
Total Full Baths: 1
Garage Type:
Garage Stalls: 4
Waterfront:
Property Features
Exterior:
Roof:
Foundation:
Lot Feat/Fld Plain: Array
Interior Amenities:
Inclusions: ********
Exterior Amenities:
Heat System:
Air Conditioning:
Utilities:


