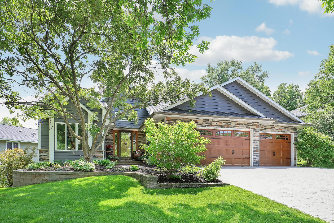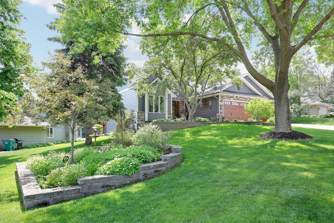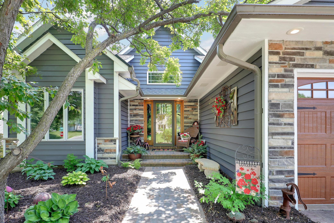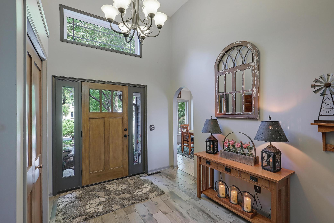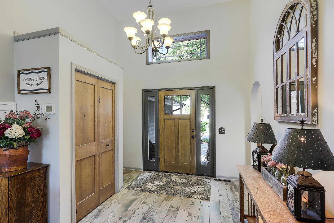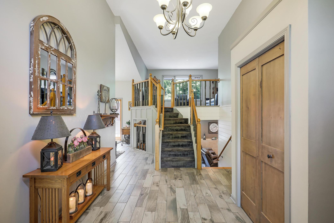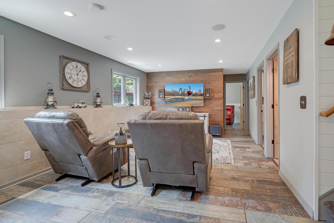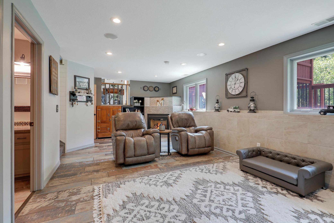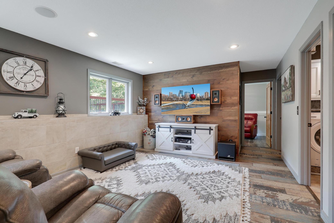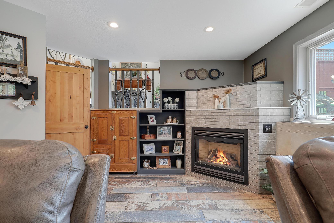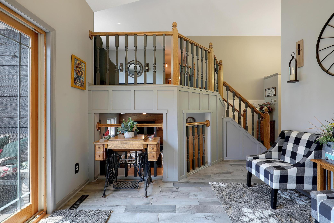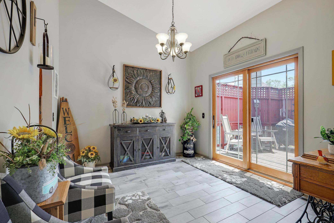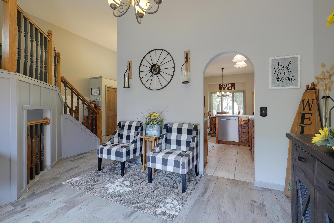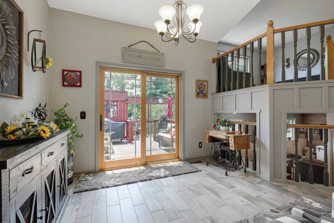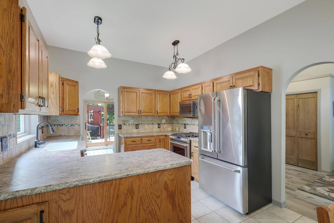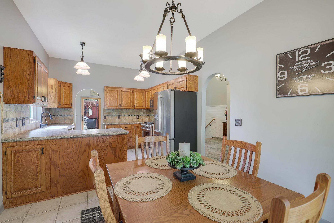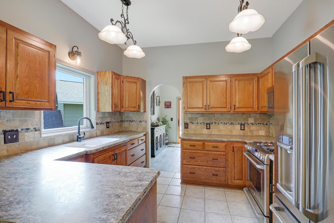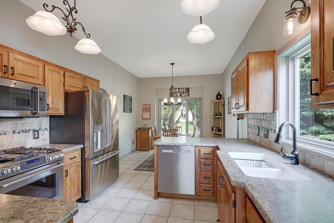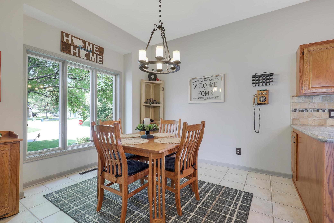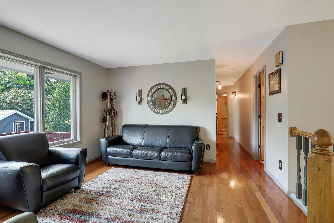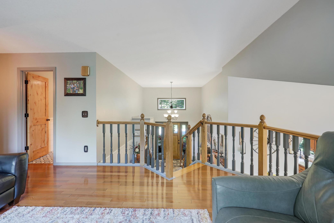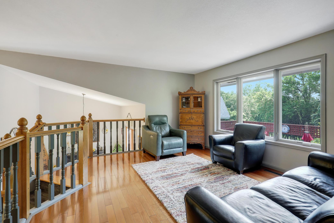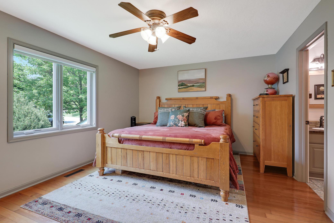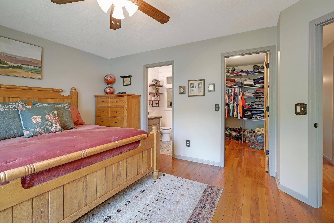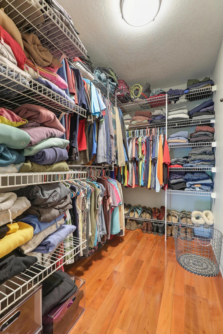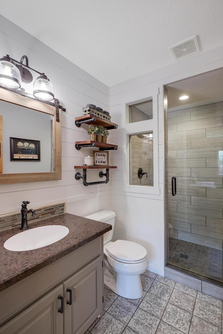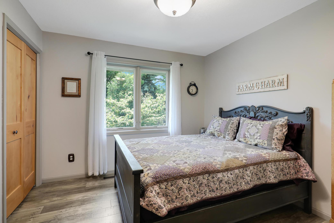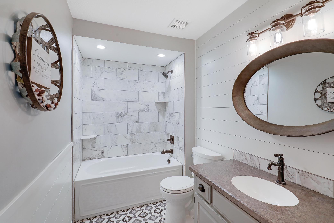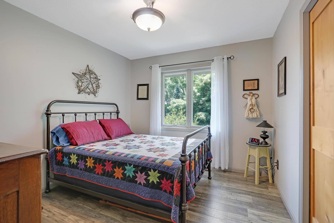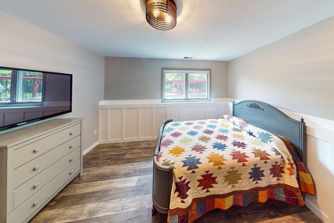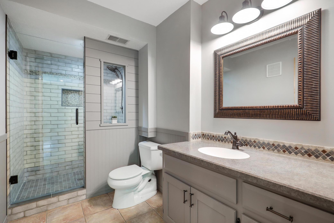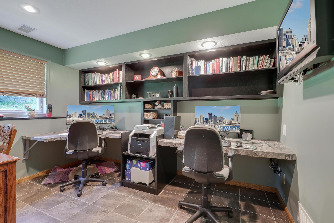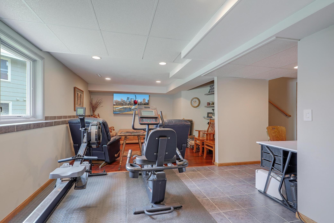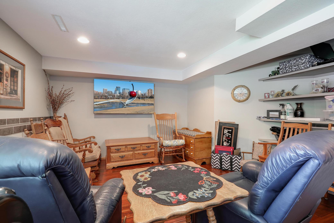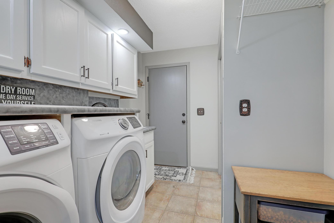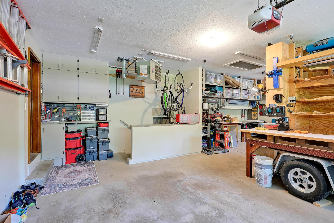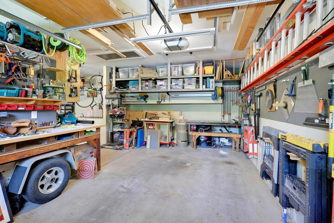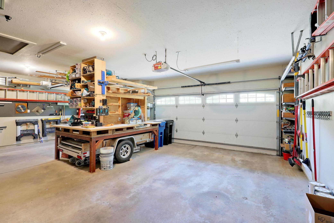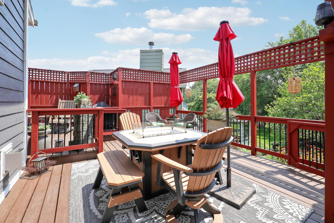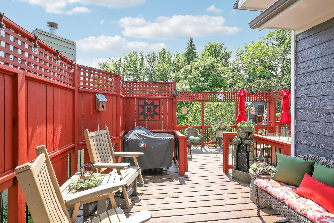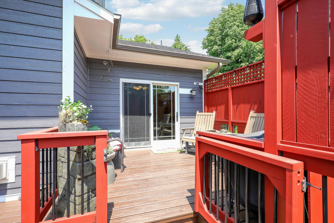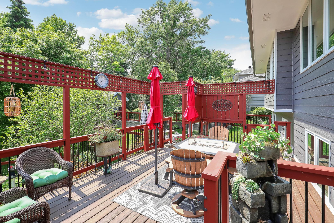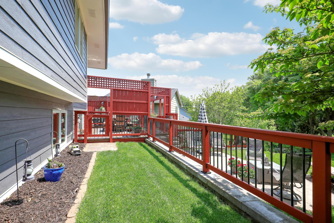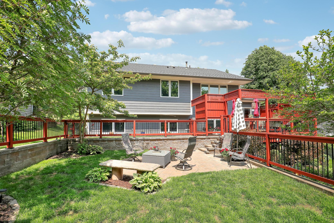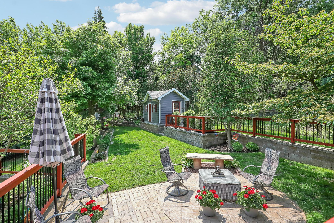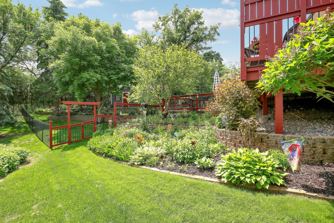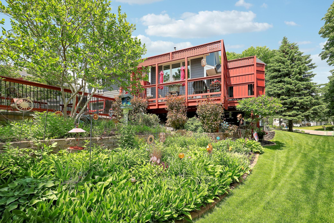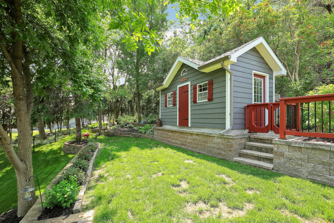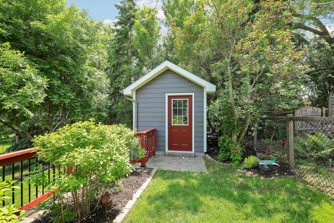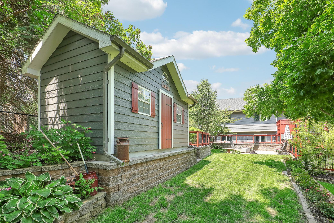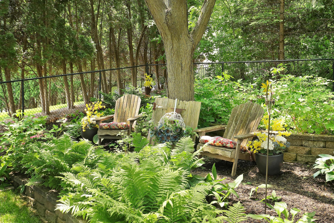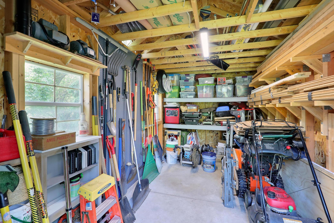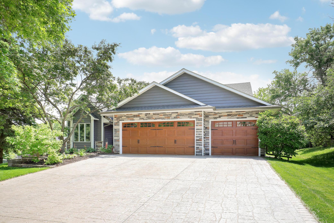
Property Listing
Description
Conveniently located in the heart of Maple Grove, this turnkey, one-owner home is a rare opportunity you won’t want to miss. From the moment you arrive, pride in ownership is apparent, with meticulous care and thoughtful updates inside and out. This spacious home features five bedrooms and three stunningly renovated bathrooms, including a private owner’s suite. The layout is designed for both comfortable everyday living and entertaining, with soaring ceilings, multiple living spaces, and an abundance of South-facing windows that fill the home with warm natural light. Throughout the interior, you’ll find distinctive architectural details such as arched openings, paneled walls, shiplap accents, and custom built-ins that add charm and character. Other updates include upgraded flooring, a refreshed fireplace surround, new doors, and knockdown ceilings. The kitchen features great counter space and high-end stainless steel GE Café appliances. The heated three-car garage is finished and ready for all your storage or hobby needs. Step outside to your own private oasis. The exterior has been extensively updated and includes a concrete stenciled driveway, LP siding, Pella windows, a newer roof, a charming brick sidewalk, and an irrigation system. The large two-tier deck, fenced yard, rear patio, and beautiful gardens provide the perfect backdrop for outdoor gatherings or peaceful moments of relaxation. A large shed (or playhouse) with electricity offers extra space for storage or creativity, while thoughtfully designed retaining walls help maximize the function and beauty of the landscaped yard. Wonderful location - close to parks, trails, major roads, schools, restaurants, and shopping. Come see this one before it’s too late!Property Information
Status: Active
Sub Type: ********
List Price: $525,000
MLS#: 6680673
Current Price: $525,000
Address: 11259 71st Avenue N, Maple Grove, MN 55369
City: Maple Grove
State: MN
Postal Code: 55369
Geo Lat: 45.083931
Geo Lon: -93.423107
Subdivision: Grove Heights
County: Hennepin
Property Description
Year Built: 1991
Lot Size SqFt: 12196.8
Gen Tax: 5574
Specials Inst: 0
High School: ********
Square Ft. Source:
Above Grade Finished Area:
Below Grade Finished Area:
Below Grade Unfinished Area:
Total SqFt.: 2938
Style: Array
Total Bedrooms: 5
Total Bathrooms: 3
Total Full Baths: 1
Garage Type:
Garage Stalls: 3
Waterfront:
Property Features
Exterior:
Roof:
Foundation:
Lot Feat/Fld Plain: Array
Interior Amenities:
Inclusions: ********
Exterior Amenities:
Heat System:
Air Conditioning:
Utilities:


