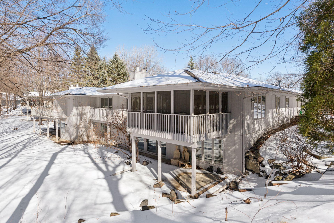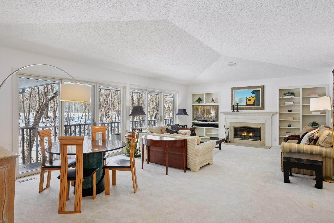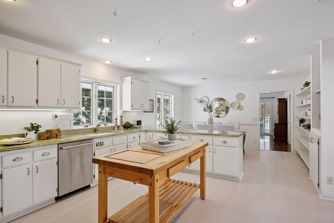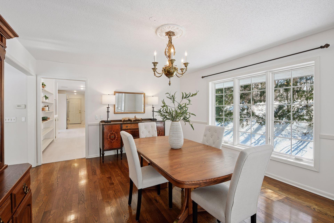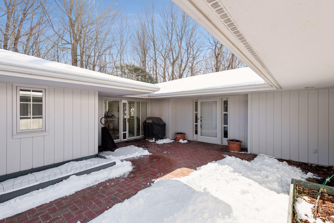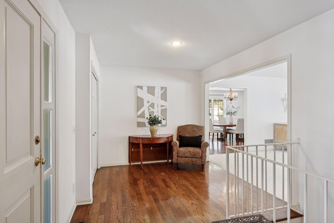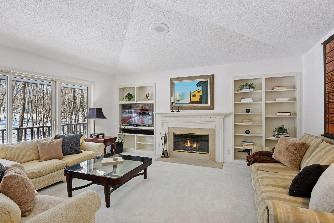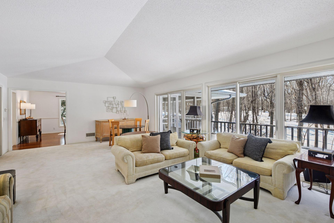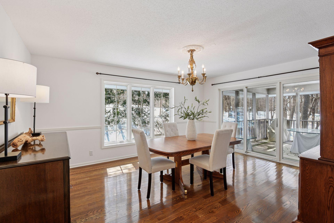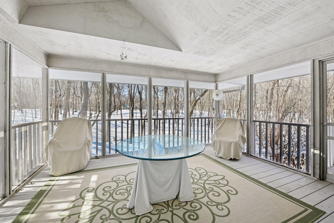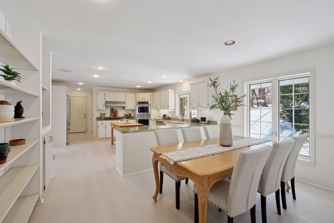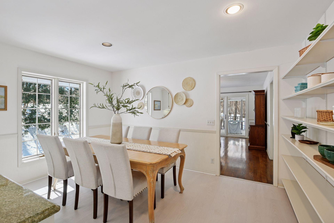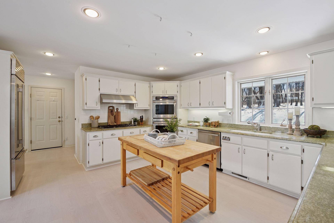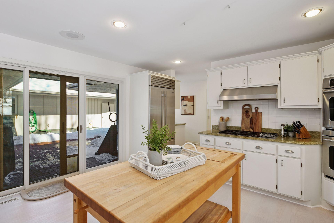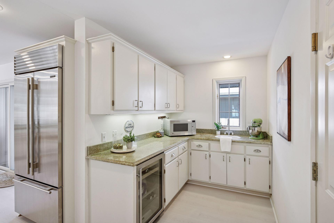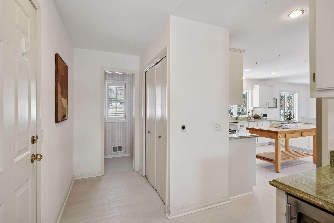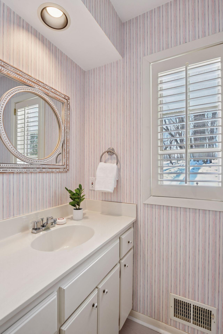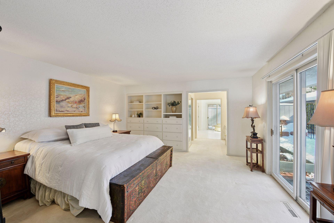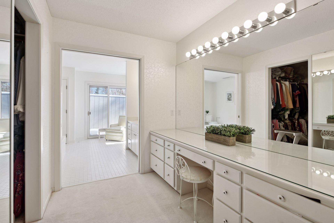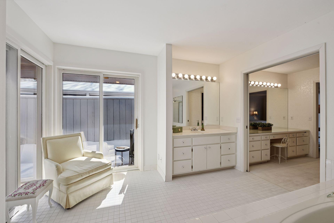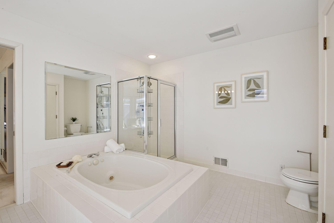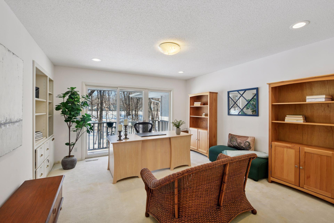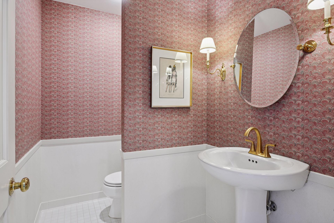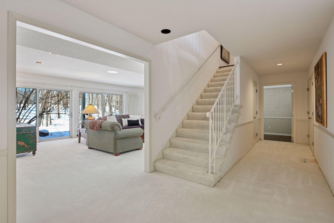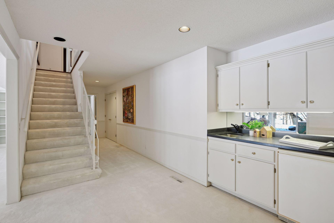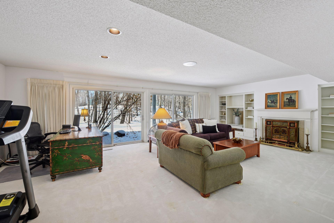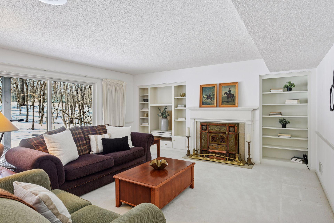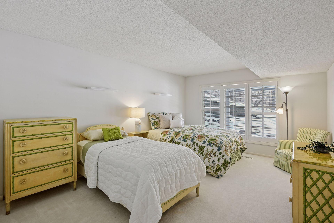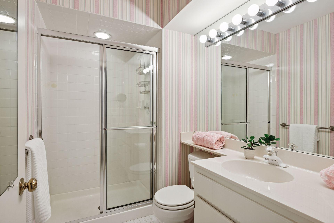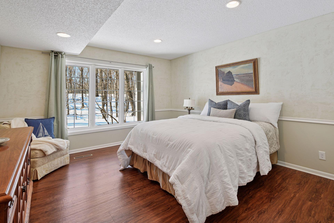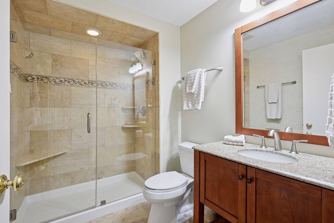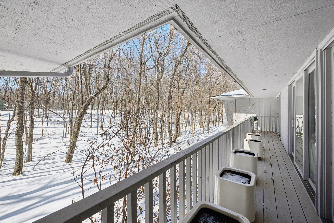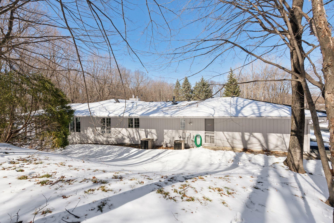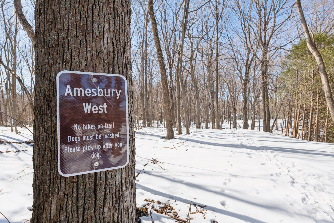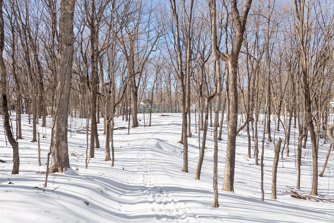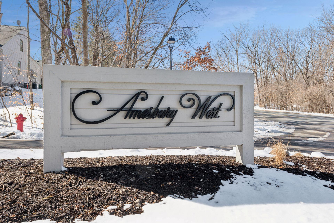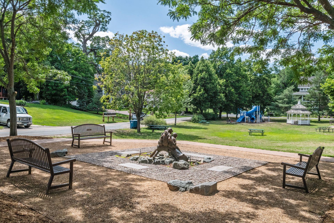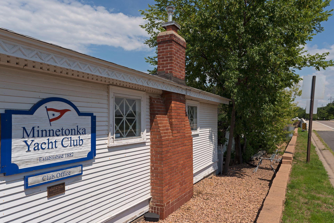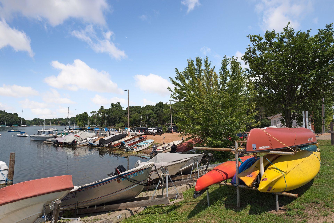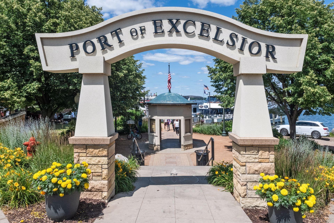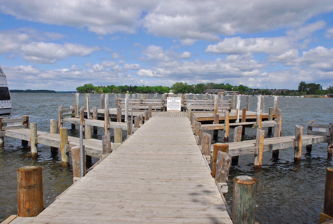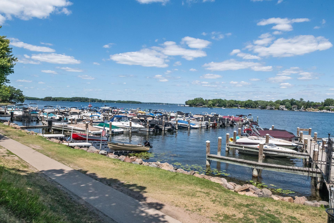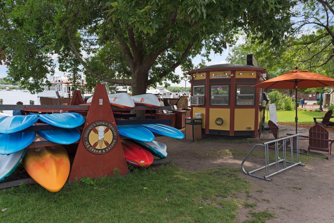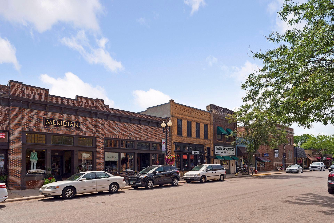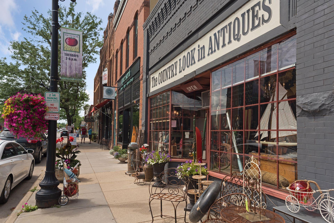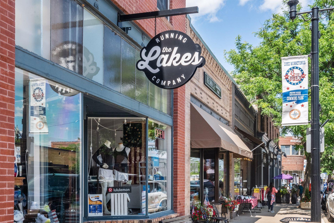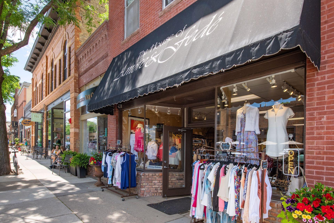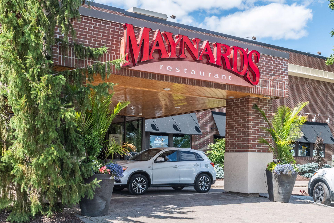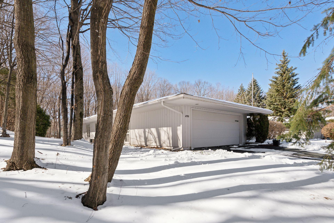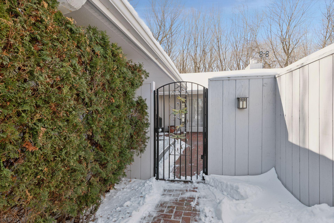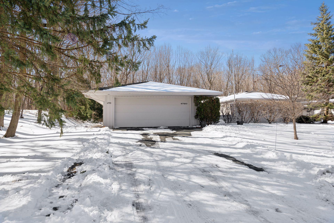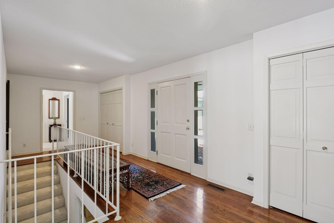
Property Listing
Description
Expansive one-story townhome nestled in the sought-after Amsbury West neighborhood of Shorewood. Walls of windows fill the home with natural light while showcasing views of the surrounding landscape. At the heart of the home, the thoughtfully designed kitchen features ample cabinetry, generous counter space, a butler’s pantry, and a functional layout ideal for both everyday living and entertaining. The kitchen seamlessly flows into both the informal and formal dining areas. Off the formal dining room is a screened porch that provides a peaceful retreat. The inviting living room is centered around a cozy wood-burning fireplace and built-in shelving. The main level also features a generously sized primary suite with a private en-suite bathroom and walk-in closet. An additional main-floor bedroom or office provides flexibility to suit your needs. The lower has a spacious family room and two additional bedrooms—each with its own ¾ en-suite bathroom. A large storage room and crawl space offer ample storage solutions. Located just steps from the Lake Minnetonka Regional Trail, this home is ideal for outdoor enthusiasts. The association offers pickleball and tennis courts, adding to the vibrant community amenities. Plus, you're just minutes from downtown Excelsior, where you can enjoy charming shops, dining, and all the best this lakeside town has to offer!Property Information
Status: Active
Sub Type: ********
List Price: $899,000
MLS#: 6681015
Current Price: $899,000
Address: 4790 Bayswater Road, Excelsior, MN 55331
City: Excelsior
State: MN
Postal Code: 55331
Geo Lat: 44.917156
Geo Lon: -93.539866
Subdivision: Amesbury West
County: Hennepin
Property Description
Year Built: 1991
Lot Size SqFt: 5227.2
Gen Tax: 10929
Specials Inst: 0
High School: ********
Square Ft. Source:
Above Grade Finished Area:
Below Grade Finished Area:
Below Grade Unfinished Area:
Total SqFt.: 4420
Style: Array
Total Bedrooms: 4
Total Bathrooms: 5
Total Full Baths: 1
Garage Type:
Garage Stalls: 2
Waterfront:
Property Features
Exterior:
Roof:
Foundation:
Lot Feat/Fld Plain:
Interior Amenities:
Inclusions: ********
Exterior Amenities:
Heat System:
Air Conditioning:
Utilities:


