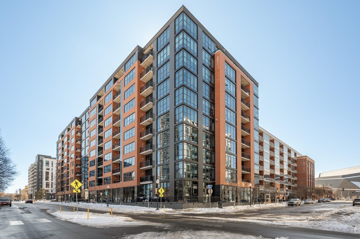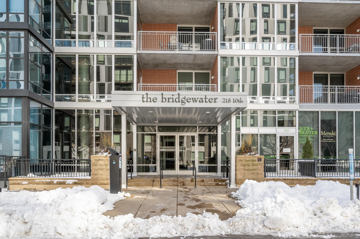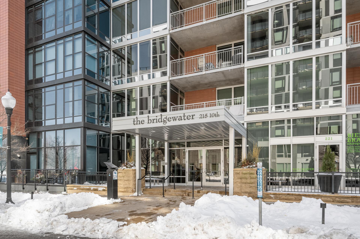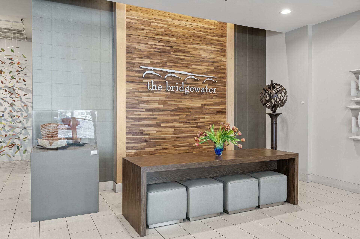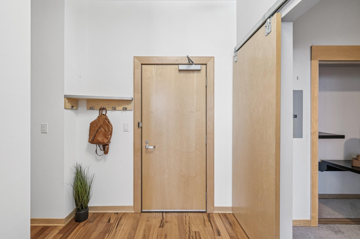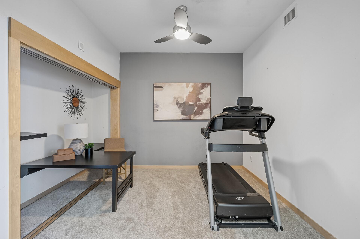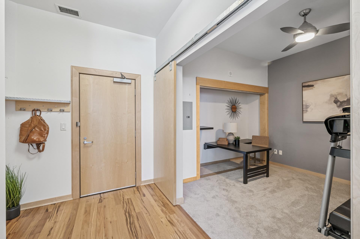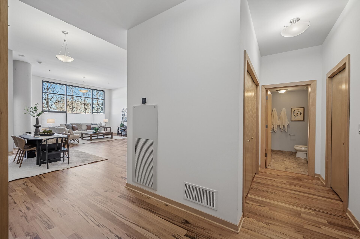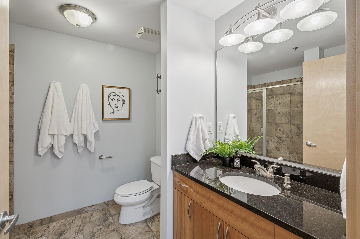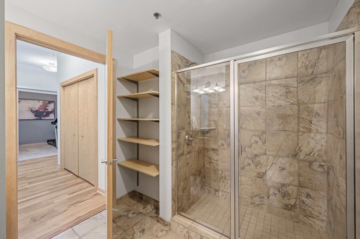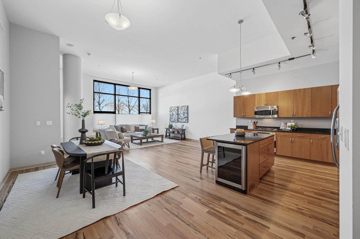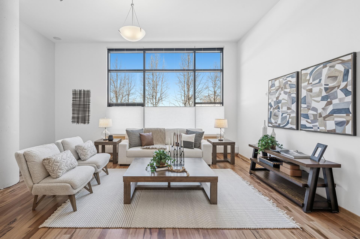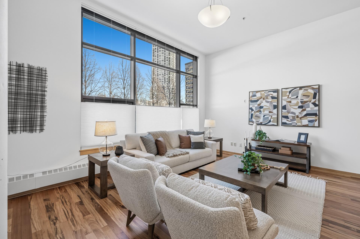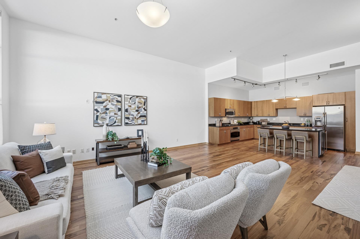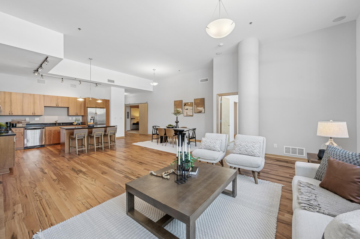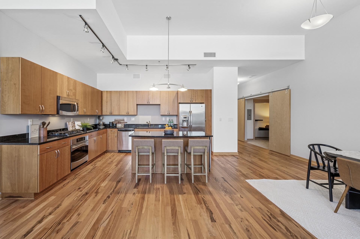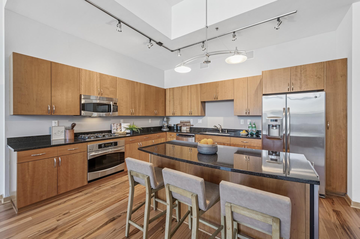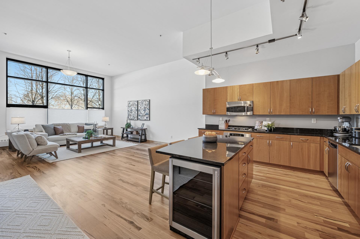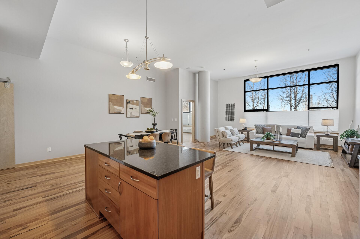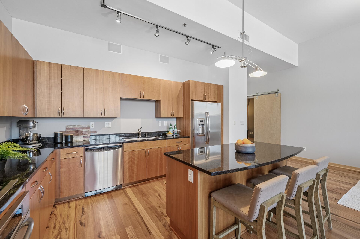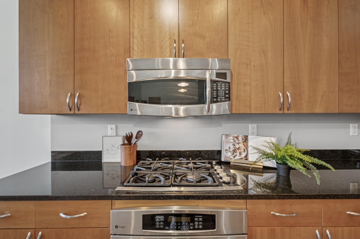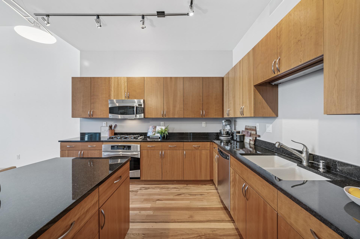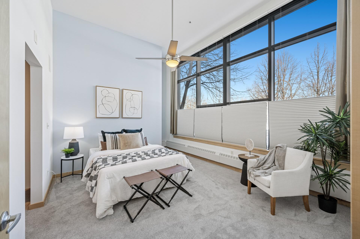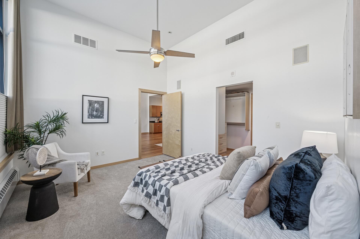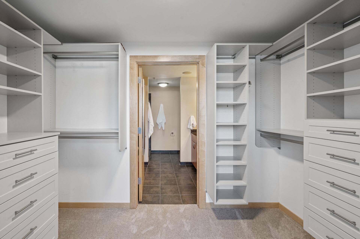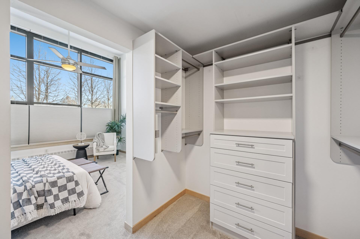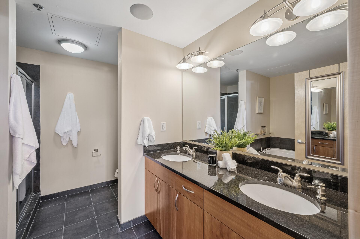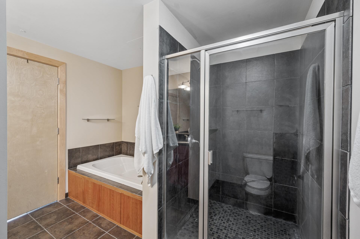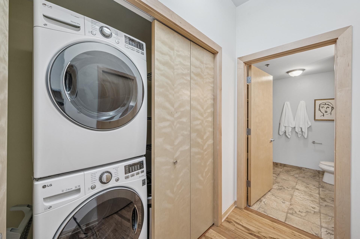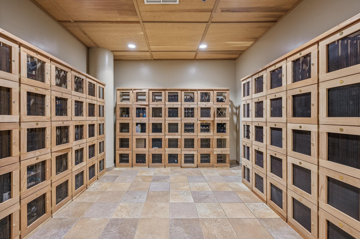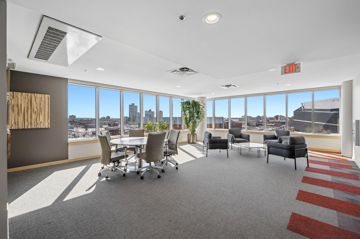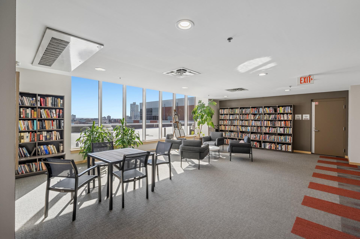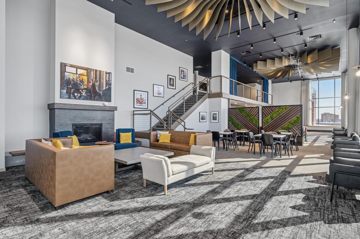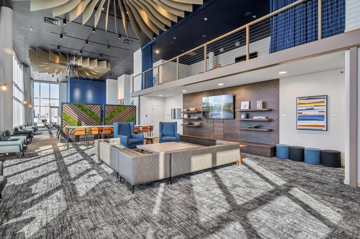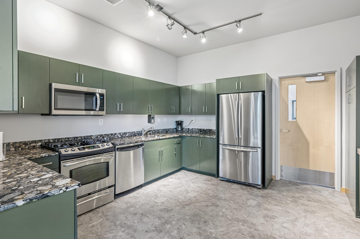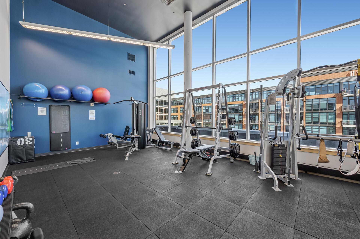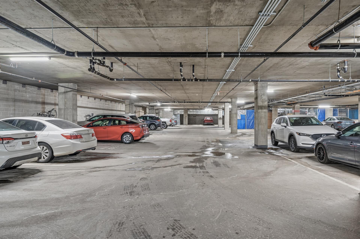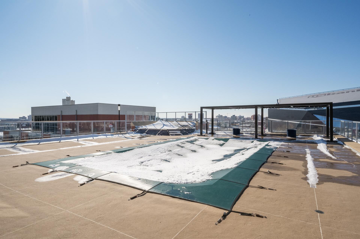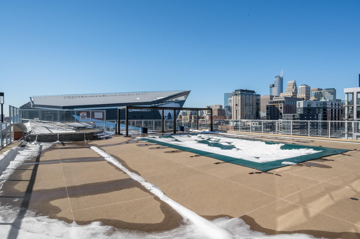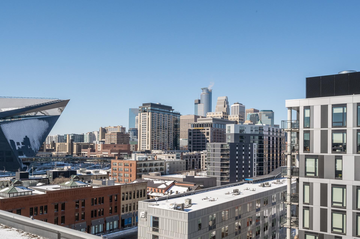
Property Listing
Description
Experience luxury downtown living in this stunning Bridgewater condo! Brazilian Tigerwood floors are the immediate focal point through the main living areas. This unit offers style and convenience with its soaring 13' ceilings, custom lighting, premium doors, and upgraded appliances. A kitchen perfect for the entertainer that includes cherry kitchen cabinets, ample counter space and a built-in beverage cooler. Your primary bedroom features custom closet organizers, a walk-in tile shower and spa tub. Enjoy built-in speakers in every room, ready for seamless integration with a Sonos system, plus a smart thermostat for remote access and scheduling. This unit includes two garage stalls with a storage unit. On the first floor, you are just steps away from your cedar wine cabinet with humidity control and storage locker. Bridgewater is at the forefront of modern amenities, with electric car hookups installed for all parking stalls in the heated underground parking. The night views sparkle from the rooftop pool and hot tub, outdoor lounge, fireplace, and grill. Walk to top restaurants and vibrant community events like weekly farmers markets and food trucks. Enjoy easy access to sports venues, concerts, theaters, and miles of scenic trails along the river—perfect for walking, running, and biking. Even a beach is just a bike ride away! Quick access to the airport with only one traffic light out of the city makes this an ideal home for travelers and professionals alike.Property Information
Status: Active
Sub Type: ********
List Price: $565,000
MLS#: 6681045
Current Price: $565,000
Address: 215 10th Avenue S, 108, Minneapolis, MN 55415
City: Minneapolis
State: MN
Postal Code: 55415
Geo Lat: 44.976168
Geo Lon: -93.253735
Subdivision: Cic 1766 Bridgewater Lofts
County: Hennepin
Property Description
Year Built: 2006
Lot Size SqFt: 0
Gen Tax: 5944
Specials Inst: 0
High School: ********
Square Ft. Source:
Above Grade Finished Area:
Below Grade Finished Area:
Below Grade Unfinished Area:
Total SqFt.: 1532
Style: Array
Total Bedrooms: 2
Total Bathrooms: 2
Total Full Baths: 1
Garage Type:
Garage Stalls: 2
Waterfront:
Property Features
Exterior:
Roof:
Foundation:
Lot Feat/Fld Plain:
Interior Amenities:
Inclusions: ********
Exterior Amenities:
Heat System:
Air Conditioning:
Utilities:


