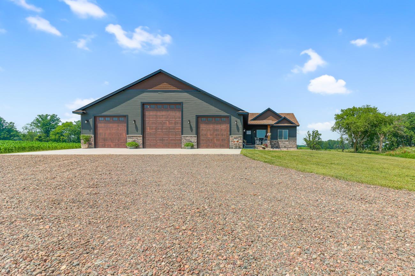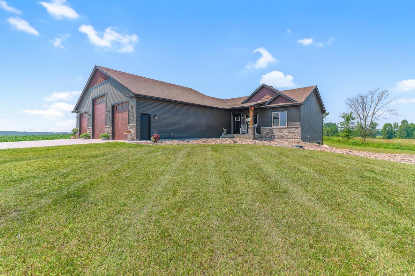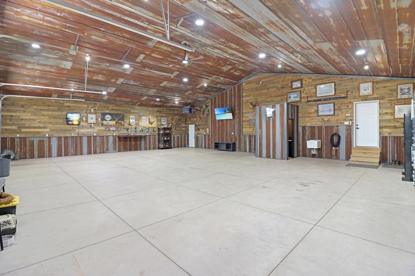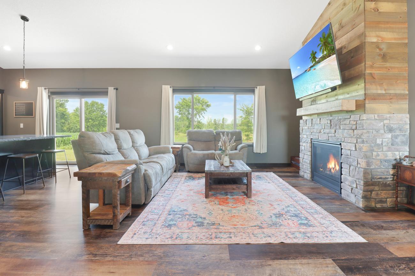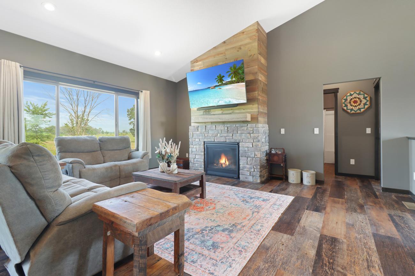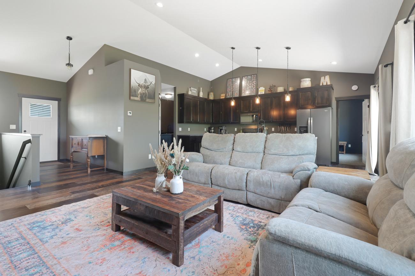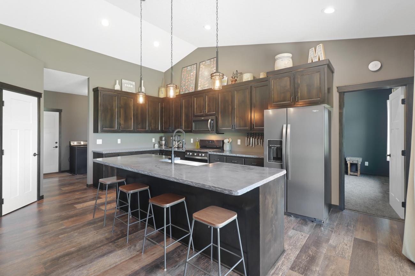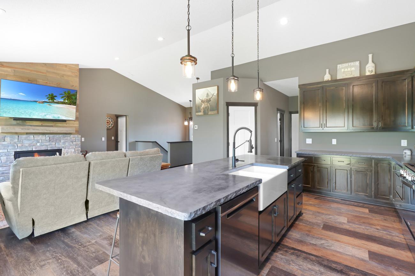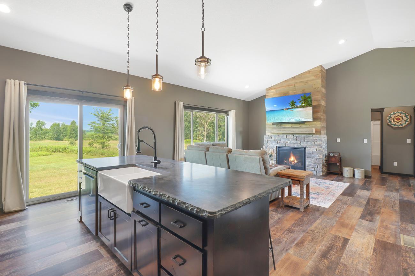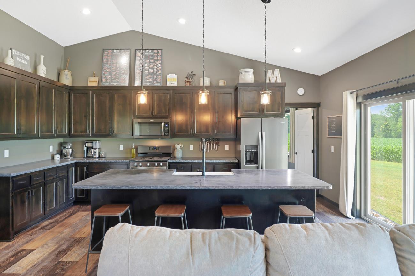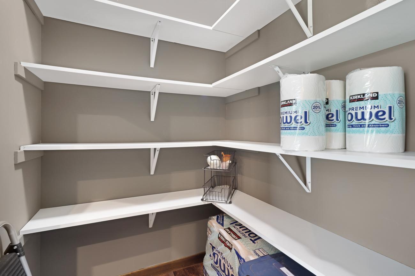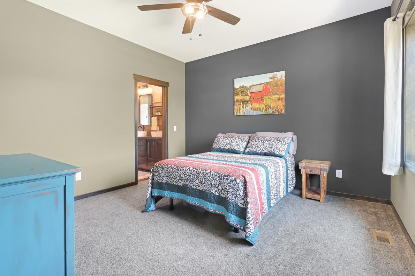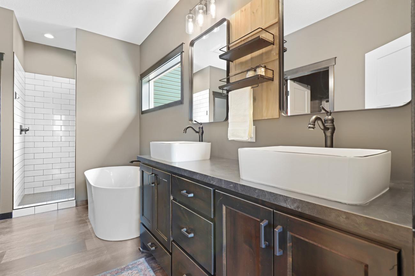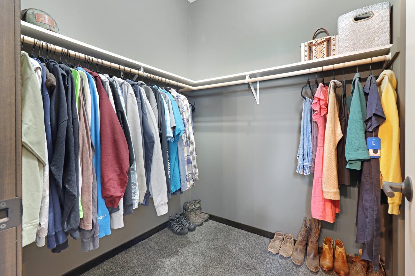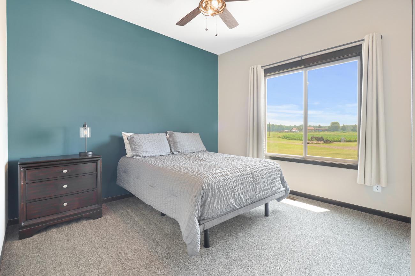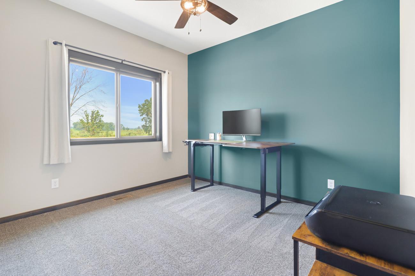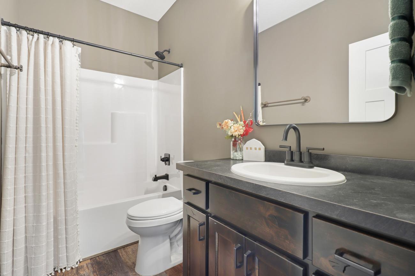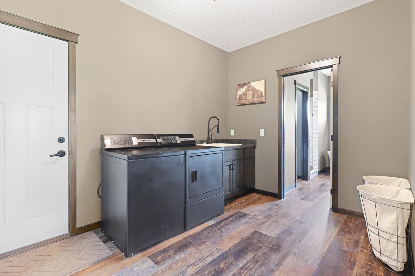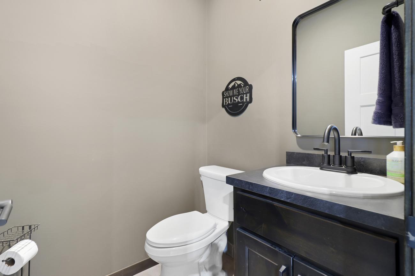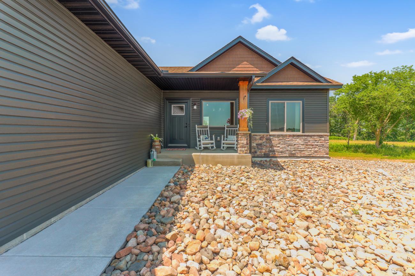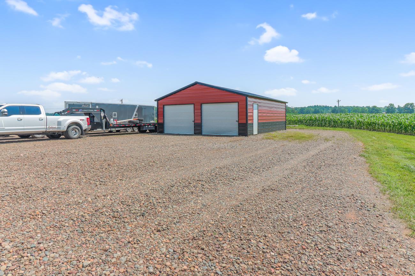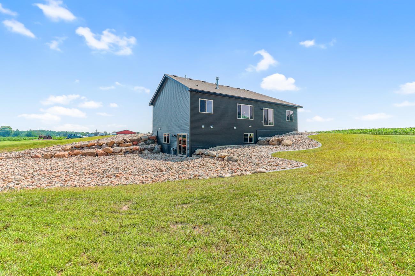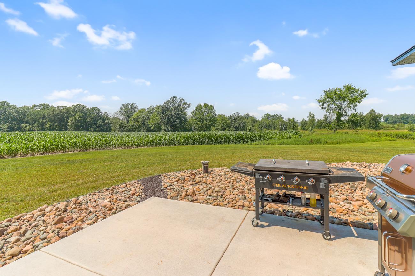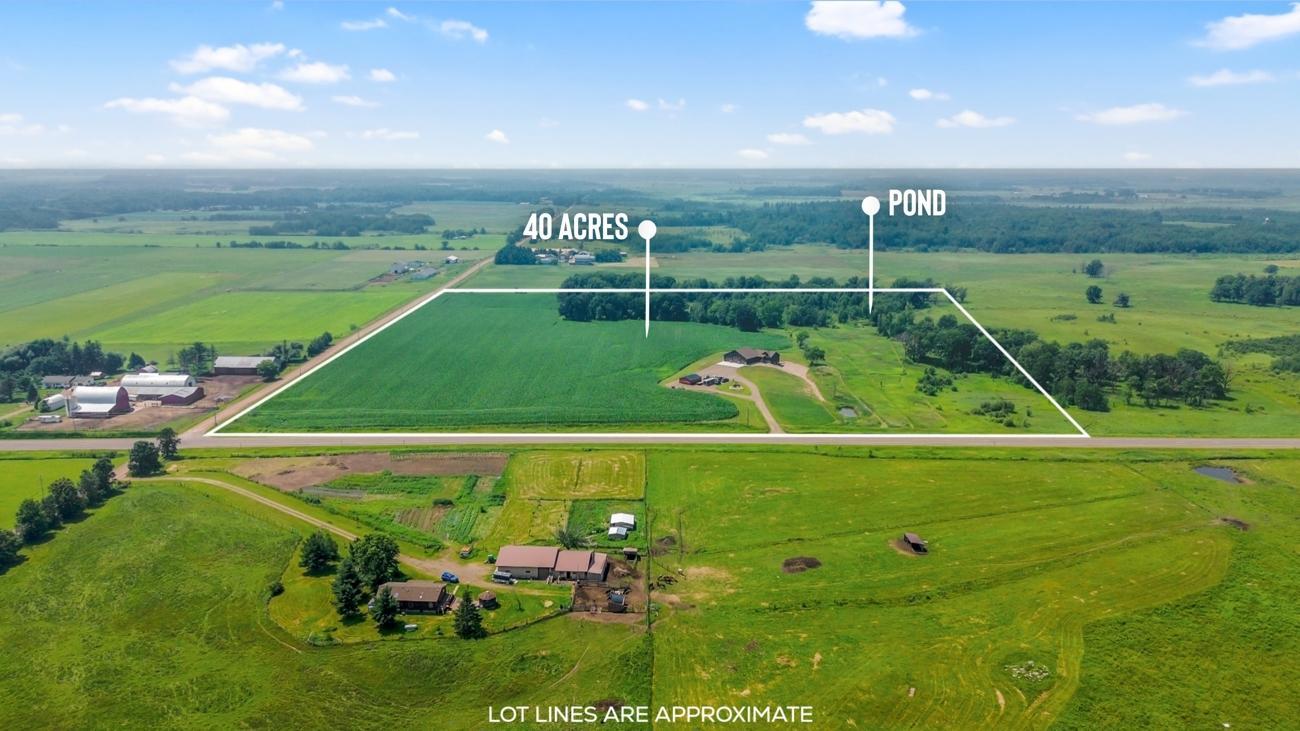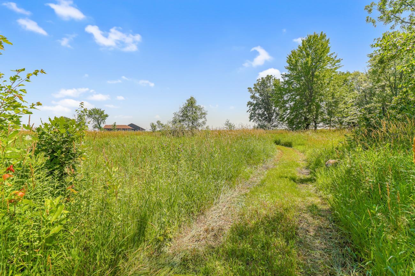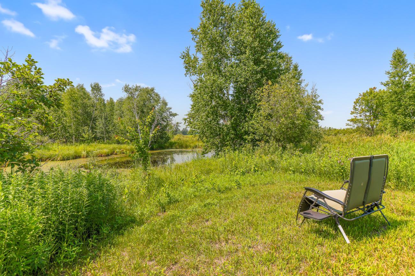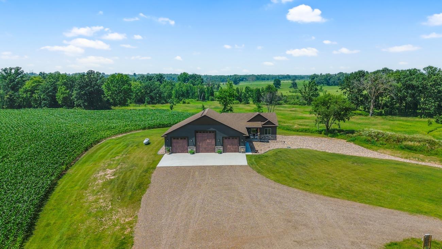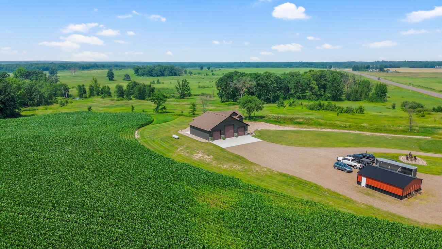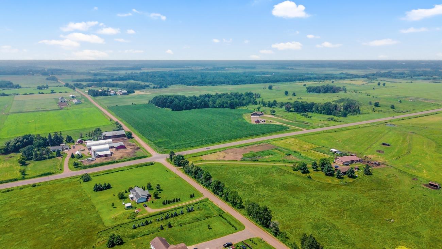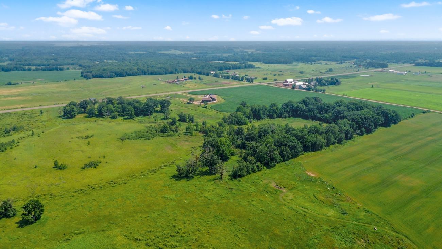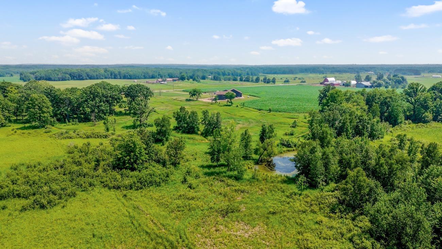
Property Listing
Description
Welcome to your personal retreat—40 acres of privacy, peace, and endless possibilities in the heart of Hinckley, MN. This expansive 3,200 sq ft rambler invites you to slow down, spread out, and savor the quiet beauty of nature, complete with a serene pond, wooded landscape, and room to roam. Inside, you’ll love the open floor plan designed for easy living and effortless entertaining. The large kitchen is perfect for gatherings, offering ample space to cook, serve, and connect. As the seasons shift, cozy up next to the warm fire and take in the views of your private paradise through large windows that fill the home with natural light. At the end of the day, escape to the spacious primary suite with its own luxurious ensuite bath—your private spa-like haven. With 4 bedrooms, 3 full bathrooms, and a convenient half bath in the garage, there's room for everyone to relax in comfort. The attached 40x50 heated garage is a true oasis on its own—featuring hot/cold water, a floor drain, and endless room for projects, hobbies, or simply unwinding. A 24x31 detached pole barn with a dirt floor provides even more flexibility for storage or outdoor gear. Additional features include 200-amp service to the home, two camper hookups near the shed, and irrigation-ready setup with a backflow preventer already installed. Whether you're looking for a full-time homestead, weekend escape, or a space to create your ideal lifestyle—this property offers it all.Property Information
Status: Active
Sub Type: ********
List Price: $799,000
MLS#: 6681204
Current Price: $799,000
Address: 28281 Hinckley Road, Hinckley, MN 55037
City: Hinckley
State: MN
Postal Code: 55037
Geo Lat: 45.934177
Geo Lon: -92.900782
Subdivision:
County: Pine
Property Description
Year Built: 2023
Lot Size SqFt: 1742400
Gen Tax: 709
Specials Inst: 0
High School: ********
Square Ft. Source:
Above Grade Finished Area:
Below Grade Finished Area:
Below Grade Unfinished Area:
Total SqFt.: 3190
Style: Array
Total Bedrooms: 4
Total Bathrooms: 4
Total Full Baths: 3
Garage Type:
Garage Stalls: 3
Waterfront:
Property Features
Exterior:
Roof:
Foundation:
Lot Feat/Fld Plain: Array
Interior Amenities:
Inclusions: ********
Exterior Amenities:
Heat System:
Air Conditioning:
Utilities:


