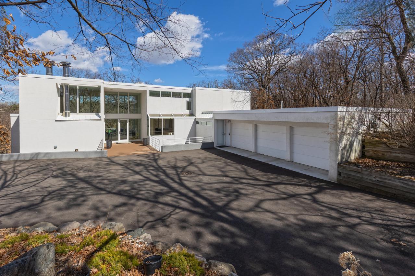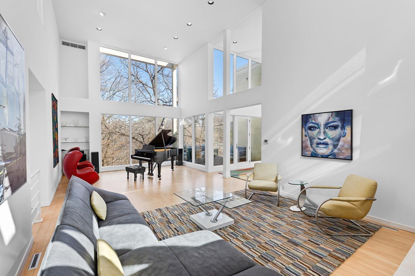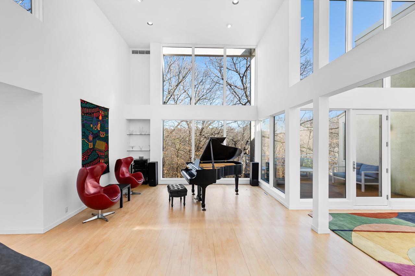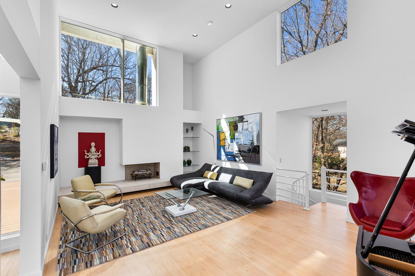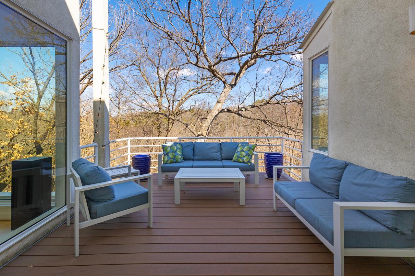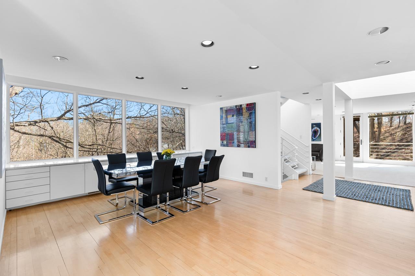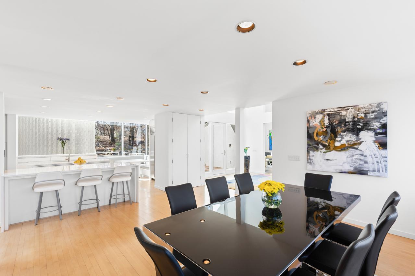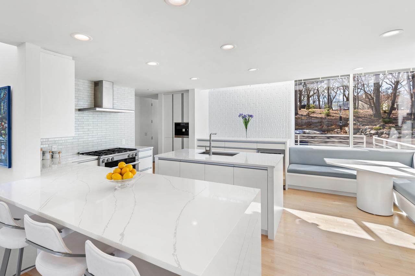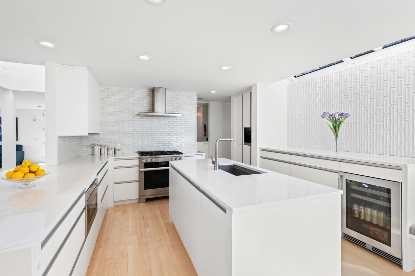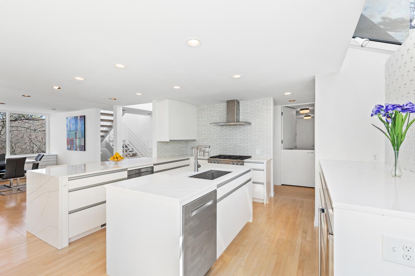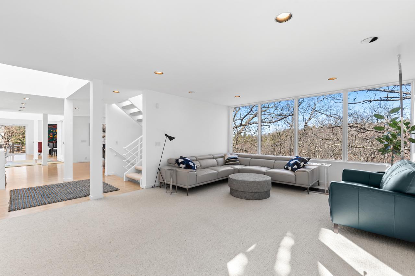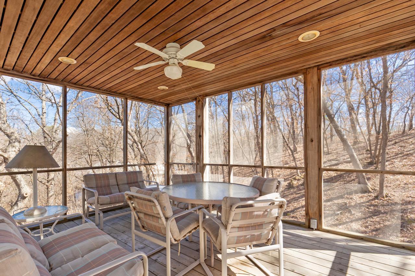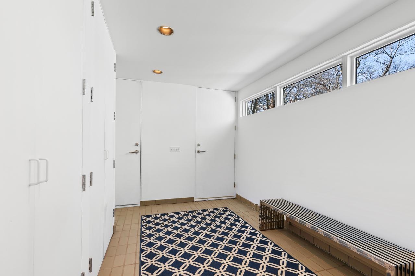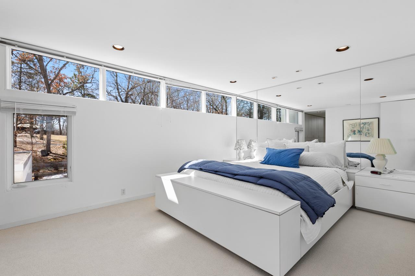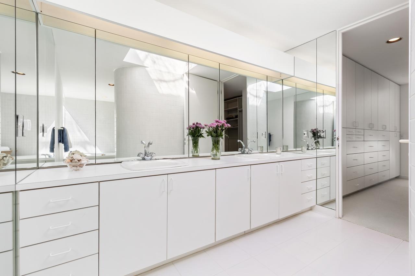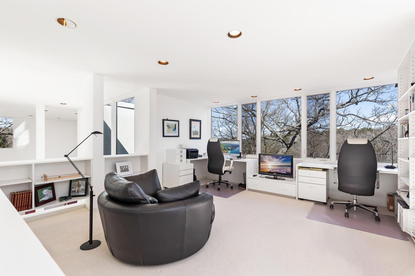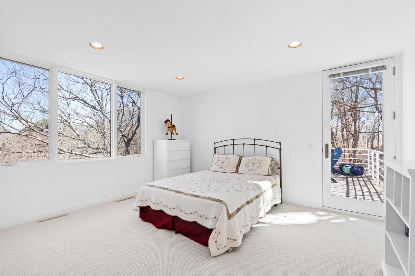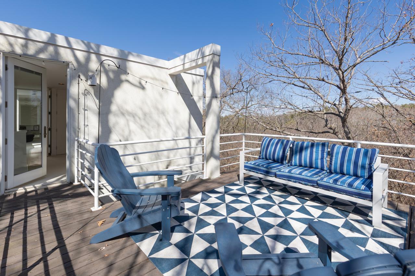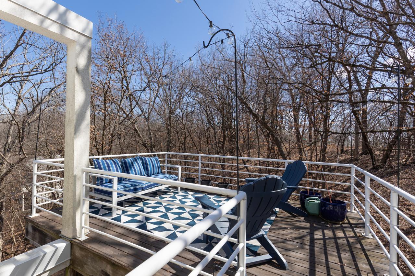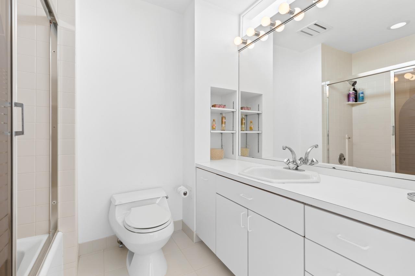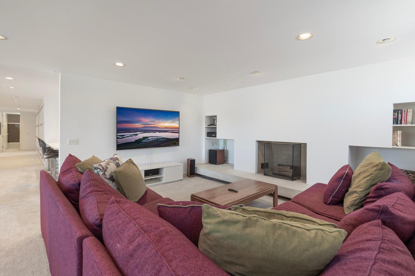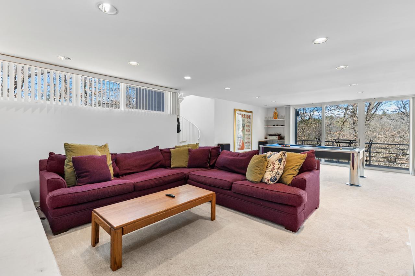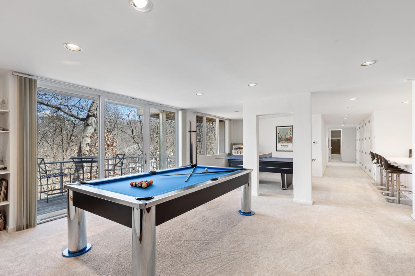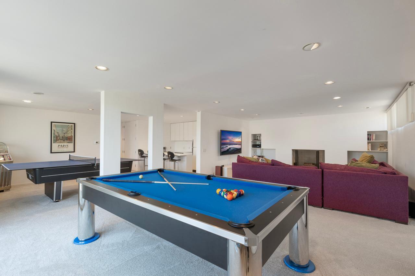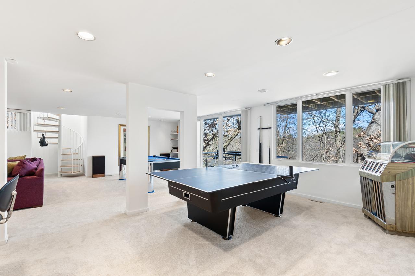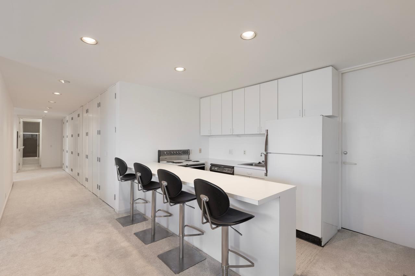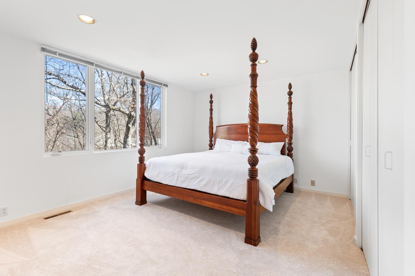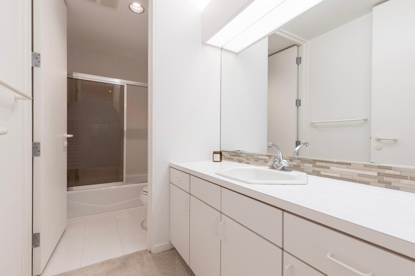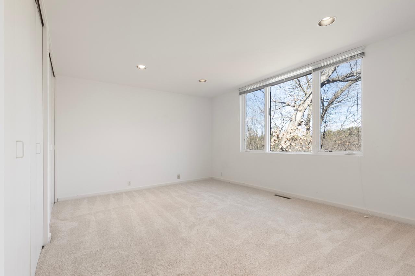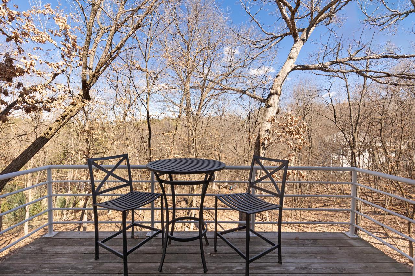
Property Listing
Description
Beautifully designed by John Cunningham, this home offers an open flowing floorplan with soaring ceilings and walls of windows showcasing endless nature views. Gorgeous updated gourmet kitchen with high-end appliances, wine/coffee bar area, built-in informal dining area and pantry! The upper-level offers a primary suite with two walk-in closets, junior suite with deck access, and spacious loft/office. The lower-level features a family room, kitchenette, and game + billiards area. Enjoy the perfect blend of indoor and outdoor living with screened-in porch off the family room, Trex deck off the main entry, and additional decks on the upper and lower levels! Heated 3-car garage. Private setting on 1+ acre at the end of the tranquil cul-de-sac. Fabulous location! Close to shops, restaurants and all the amenities the Ridgedale area has to offer!Property Information
Status: Active
Sub Type: ********
List Price: $1,175,000
MLS#: 6681248
Current Price: $1,175,000
Address: 2451 Byrnes Road, Minnetonka, MN 55305
City: Minnetonka
State: MN
Postal Code: 55305
Geo Lat: 44.957708
Geo Lon: -93.432592
Subdivision:
County: Hennepin
Property Description
Year Built: 1985
Lot Size SqFt: 49658.4
Gen Tax: 13296
Specials Inst: 0
High School: ********
Square Ft. Source:
Above Grade Finished Area:
Below Grade Finished Area:
Below Grade Unfinished Area:
Total SqFt.: 0
Style: Array
Total Bedrooms: 4
Total Bathrooms: 4
Total Full Baths: 3
Garage Type:
Garage Stalls: 3
Waterfront:
Property Features
Exterior:
Roof:
Foundation:
Lot Feat/Fld Plain: Array
Interior Amenities:
Inclusions: ********
Exterior Amenities:
Heat System:
Air Conditioning:
Utilities:


