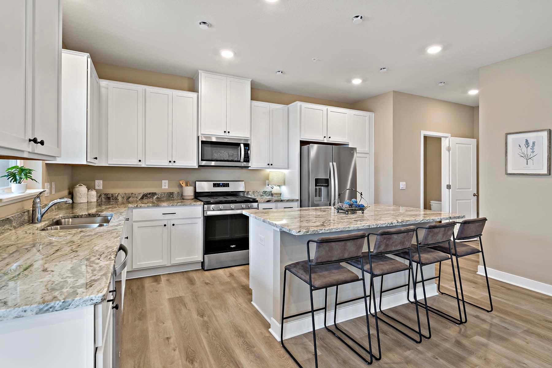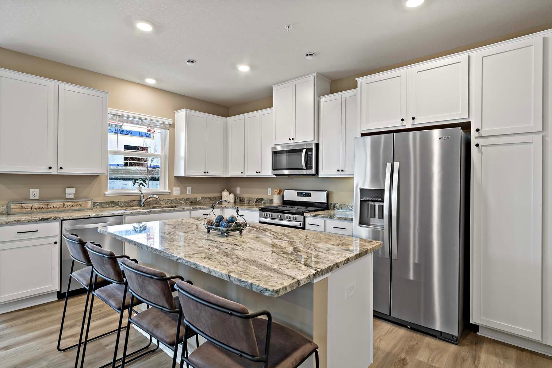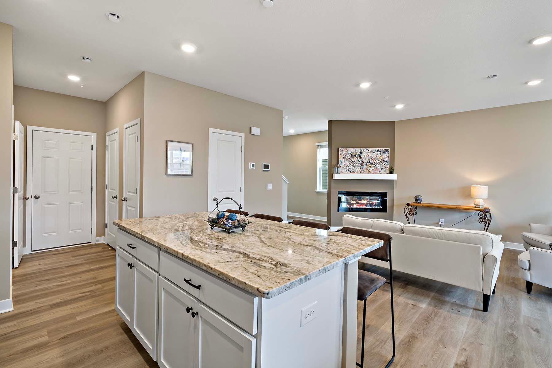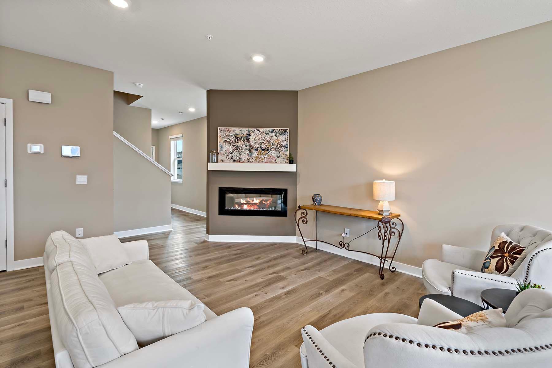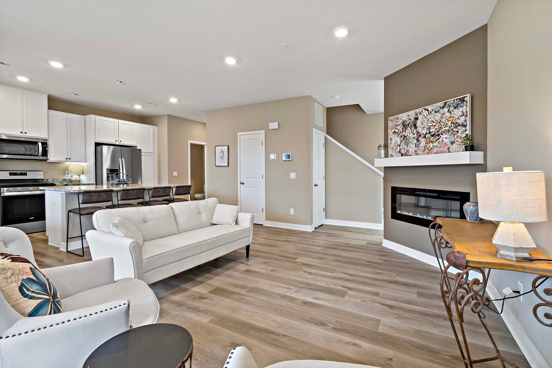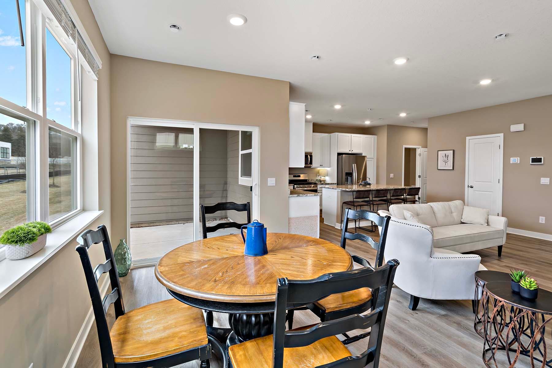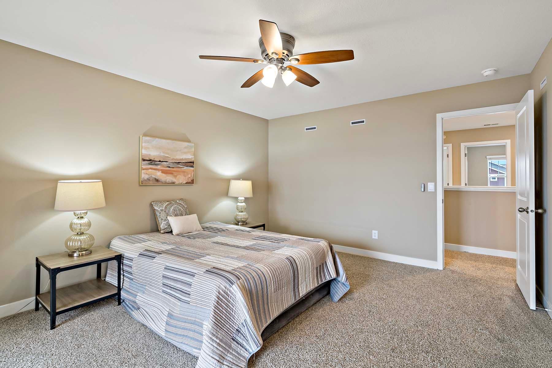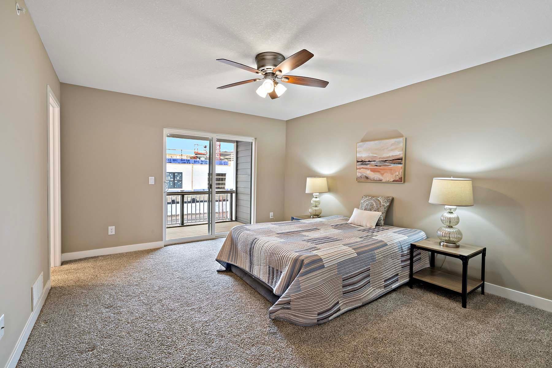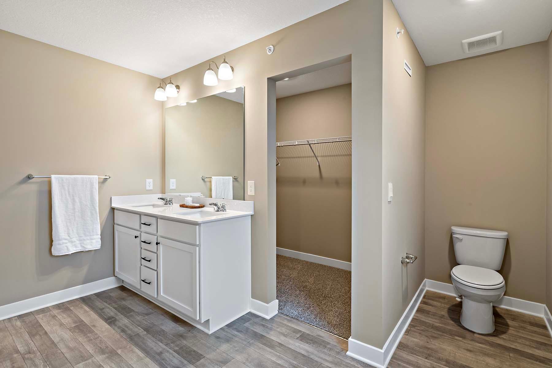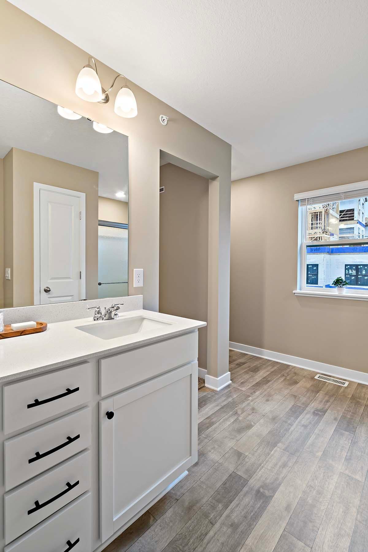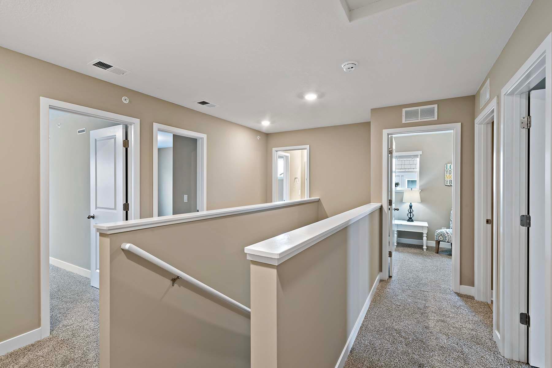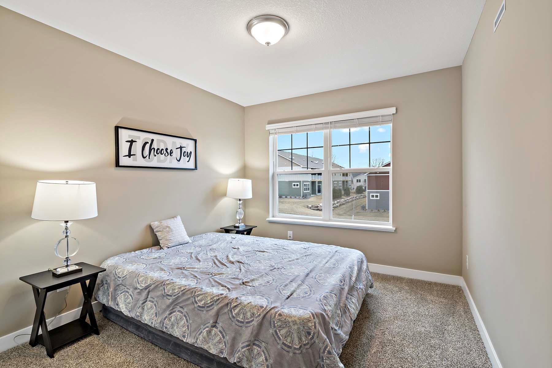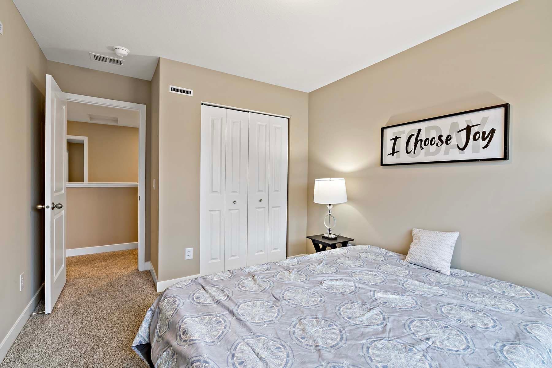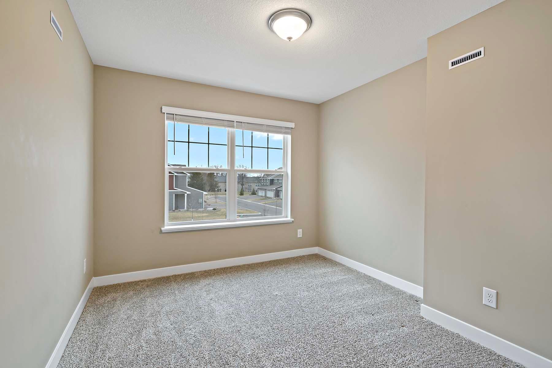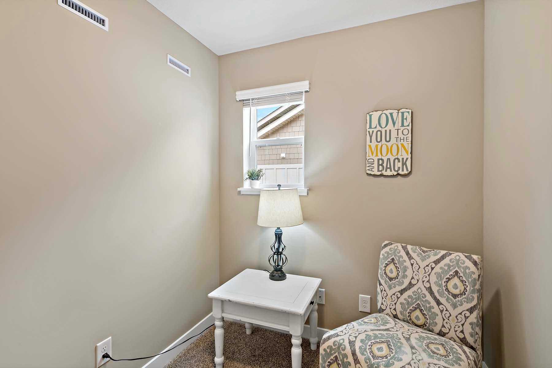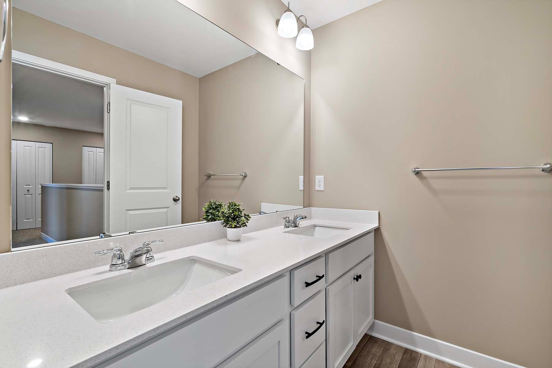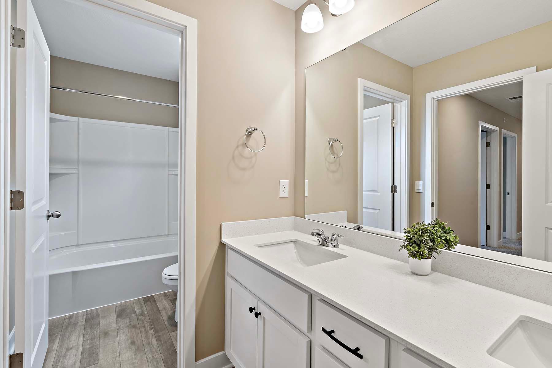
Property Listing
Description
Enjoy peace of mind knowing your backyard neighbor will be a peaceful senior living co-op featuring a beautifully landscaped community; not a busy road, or busy retail location. This end-unit townhome is just minutes from Crystal Lake, Crystal Lake Golf Course, and I-35W for easy commuting. Loaded with upgrades and designed for modern living, you will enjoy an open main level with a spacious living room, sleek electric fireplace, and dining area that walks out to a covered patio. The designer kitchen shines with white cabinetry, granite countertops, stainless steel appliances, and a large center island—perfect for entertaining. Bonus features include a deep 26’ 2-car garage, smart home package, whole-house humidifier, and more! Upstairs you'll find 3 bedrooms, a convenient laundry room, dedicated home office/reading nook, and a private, screened-in and covered balcony off the primary suite. The primary private ensuite bathroom features dual sinks, walk-in closet, and a great shower. The other full bathroom upstairs also features dual sinks, and a separate room for the shower. The floor plan upstairs divides the primary suite from the other two bedrooms. Pet lovers will love the private dog park, and walking paths. Schedule your showing now. This one’s loaded with space and style!Property Information
Status: Active
Sub Type: ********
List Price: $400,000
MLS#: 6681290
Current Price: $400,000
Address: 16440 Jaffna Place, Lakeville, MN 55044
City: Lakeville
State: MN
Postal Code: 55044
Geo Lat: 44.711468
Geo Lon: -93.273515
Subdivision: Crystal Park
County: Dakota
Property Description
Year Built: 2023
Lot Size SqFt: 1856
Gen Tax: 2672
Specials Inst: 0
High School: Lakeville
Square Ft. Source:
Above Grade Finished Area:
Below Grade Finished Area:
Below Grade Unfinished Area:
Total SqFt.: 1894
Style: Array
Total Bedrooms: 3
Total Bathrooms: 3
Total Full Baths: 1
Garage Type:
Garage Stalls: 2
Waterfront:
Property Features
Exterior:
Roof:
Foundation:
Lot Feat/Fld Plain: Array
Interior Amenities:
Inclusions: ********
Exterior Amenities:
Heat System:
Air Conditioning:
Utilities:


