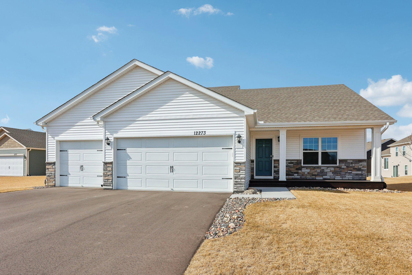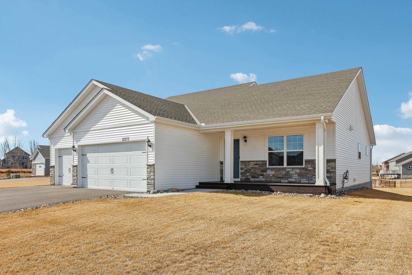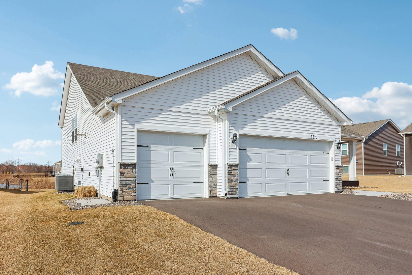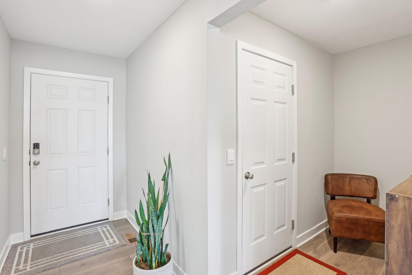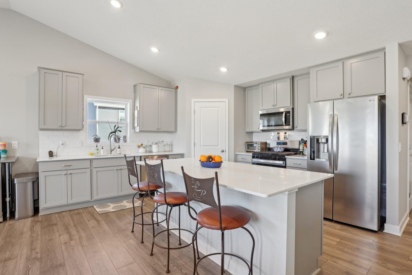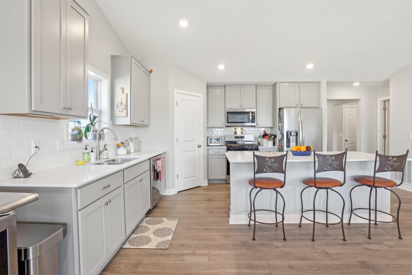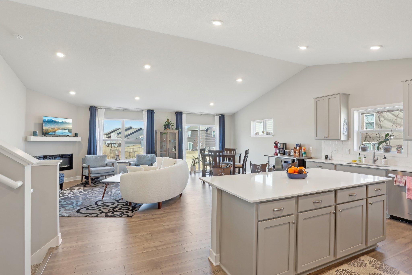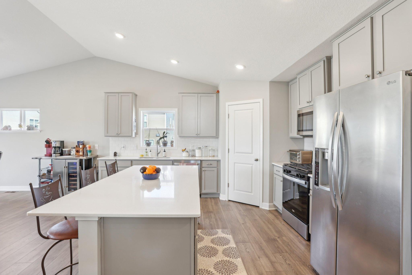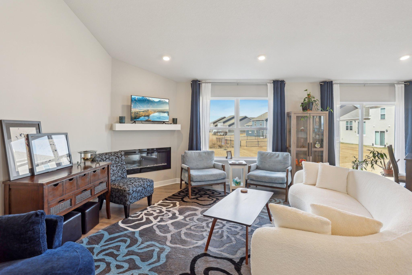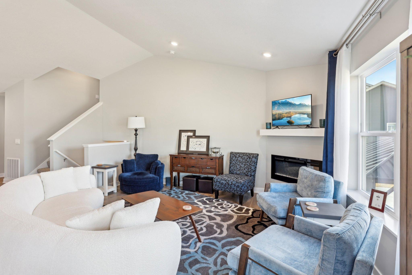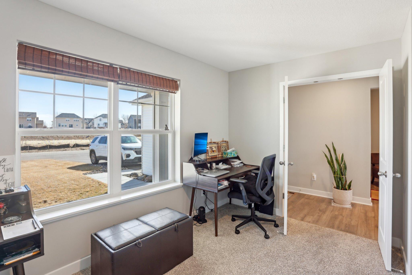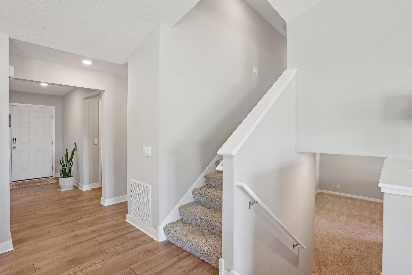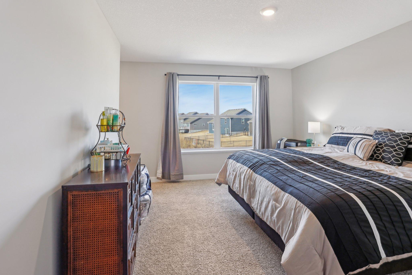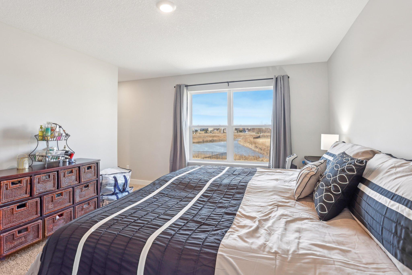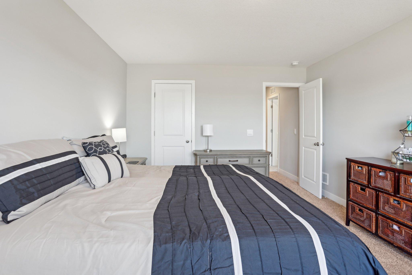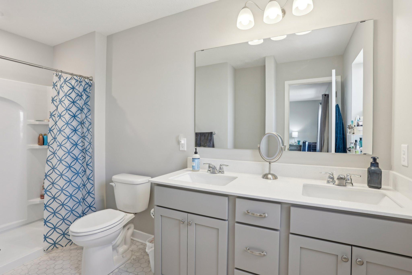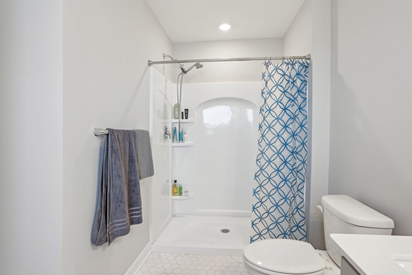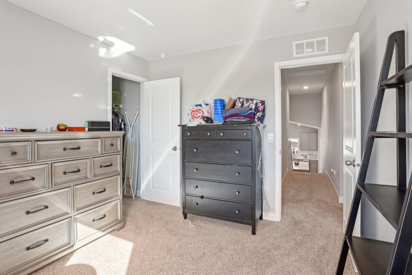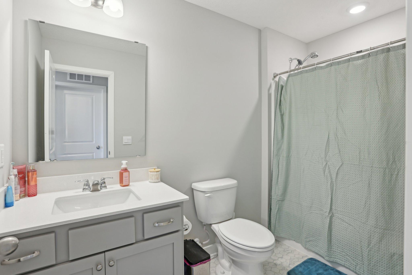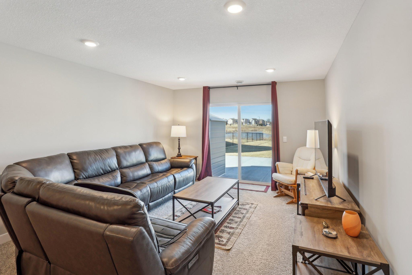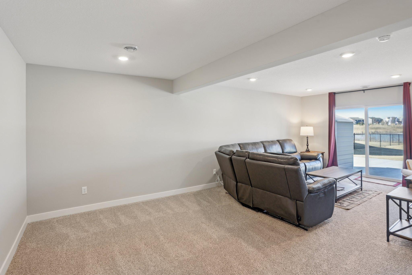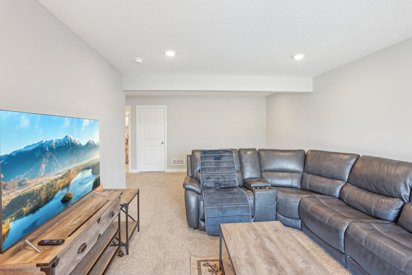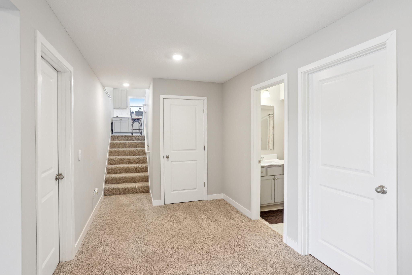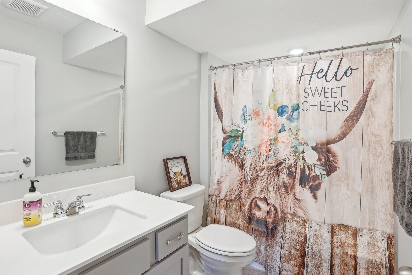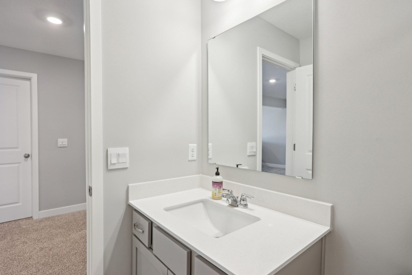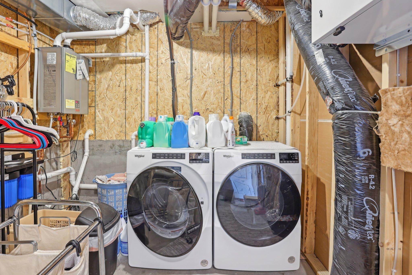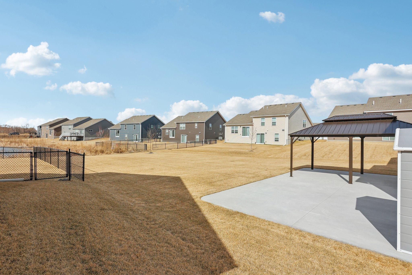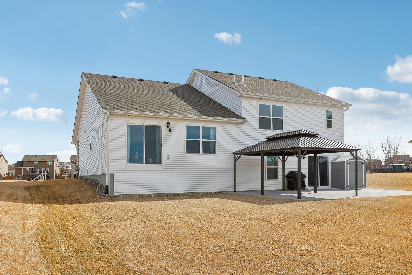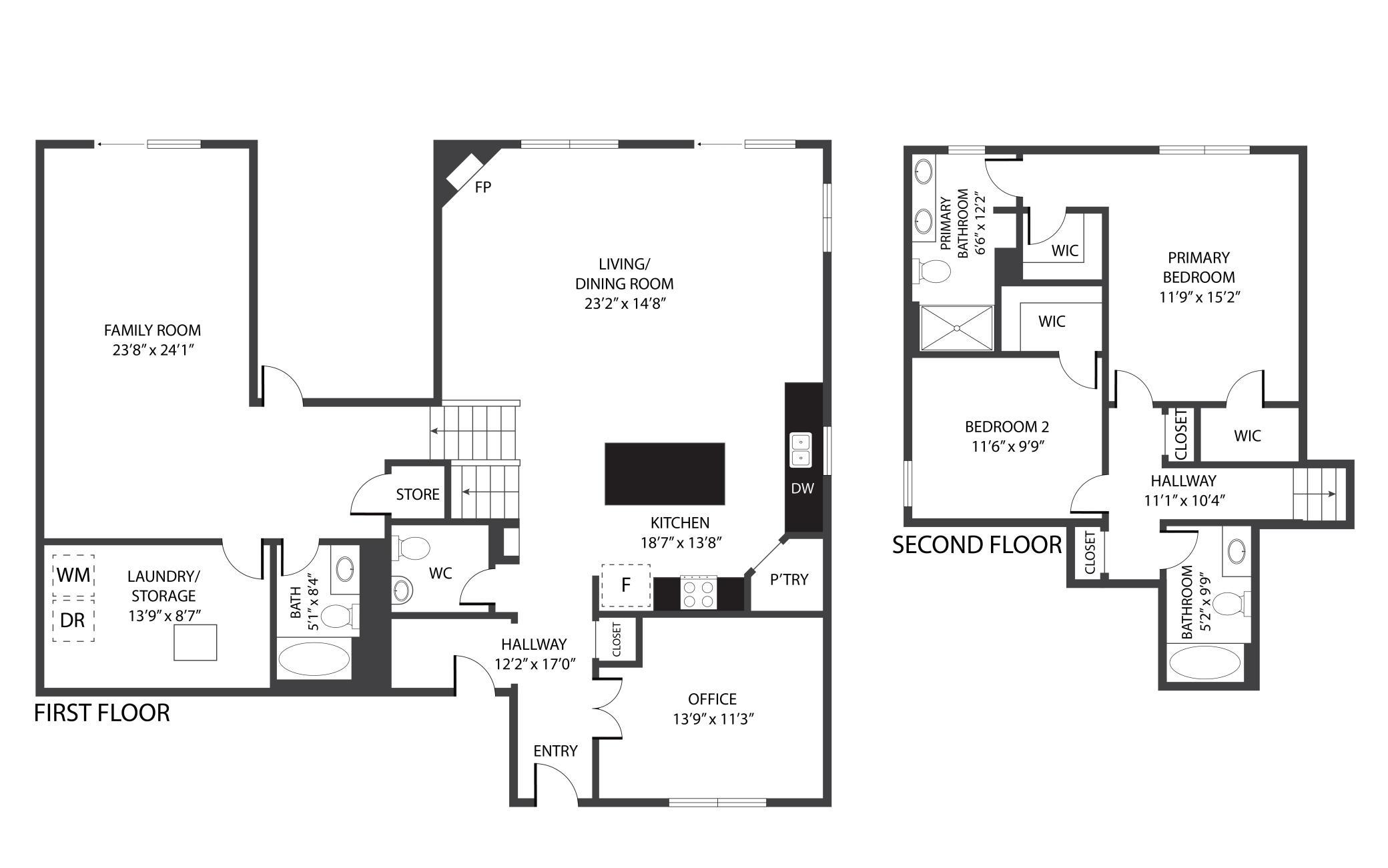
Property Listing
Description
Built in 2024, this practically new home in the sought-after community of Otsego has been thoughtfully finished during its brief 10 months of occupancy. Seller willing to consider rent/lease to own or contract for deed. The property features a private main level office with elegant study doors and an impressive open concept living area with vaulted ceilings, offering both style and functionality. The kitchen showcases a center island, convenient walk-in corner pantry, and quality stainless-steel appliances. Upstairs, enjoy the luxury of walk-in closets, with the primary suite boasting dual generous walk-in closets and a private en-suite bathroom. This plan features a private main level bedroom/ flex area with French doors. The finished lower level provides additional living space, perfect for entertaining or relaxation. All finishing touches have been meticulously completed, including professional landscaping, a large poured patio with 12' x 18' gazebo, window coverings throughout, custom built-ins (to be completed by end of April), and a fully insulated garage with heater and thermostat—making this move-in ready home an exceptional opportunity. Located just minutes from I-94 for easy commuting, Albertville Premium Outlet Malls for shopping, and a variety of dining and entertainment options. Experience the convenience of no HOA in this perfectly positioned home. Don't miss your opportunity to make this dream home yours!Property Information
Status: Active
Sub Type: ********
List Price: $514,500
MLS#: 6681374
Current Price: $514,500
Address: 12273 71st Court NE, Elk River, MN 55330
City: Elk River
State: MN
Postal Code: 55330
Geo Lat: 45.253236
Geo Lon: -93.635492
Subdivision: Northwater
County: Wright
Property Description
Year Built: 2024
Lot Size SqFt: 12632.4
Gen Tax: 906
Specials Inst: 0
High School: ********
Square Ft. Source:
Above Grade Finished Area:
Below Grade Finished Area:
Below Grade Unfinished Area:
Total SqFt.: 2402
Style: Array
Total Bedrooms: 5
Total Bathrooms: 4
Total Full Baths: 3
Garage Type:
Garage Stalls: 3
Waterfront:
Property Features
Exterior:
Roof:
Foundation:
Lot Feat/Fld Plain: Array
Interior Amenities:
Inclusions: ********
Exterior Amenities:
Heat System:
Air Conditioning:
Utilities:


