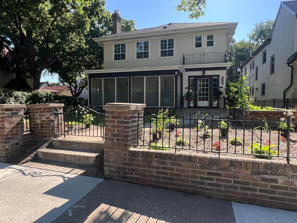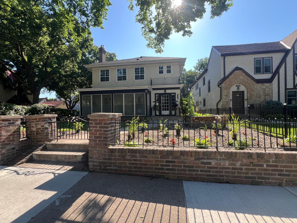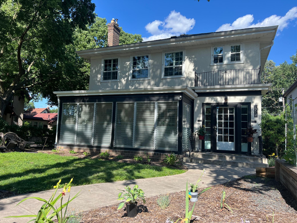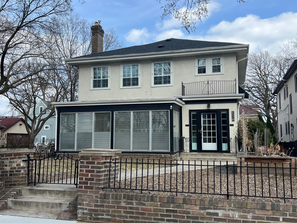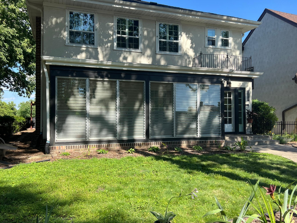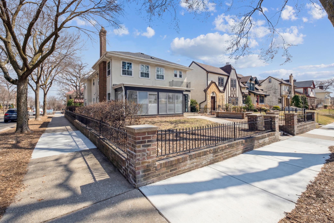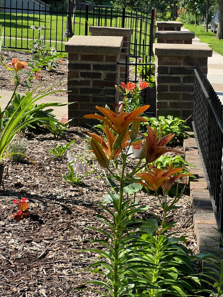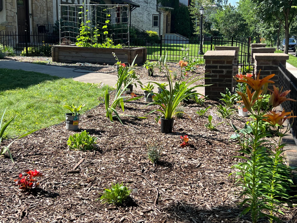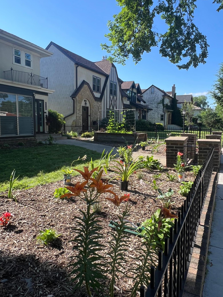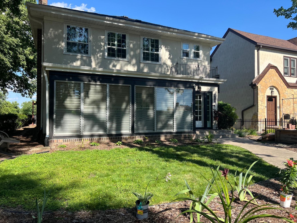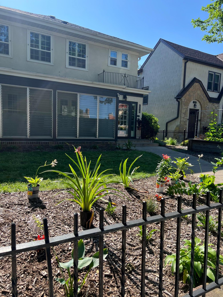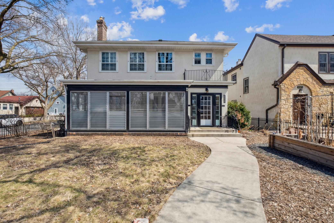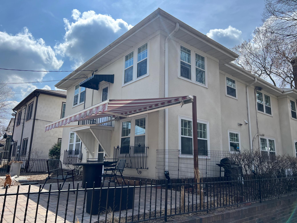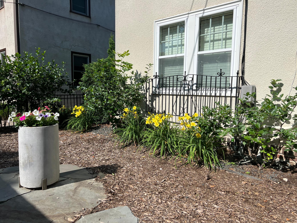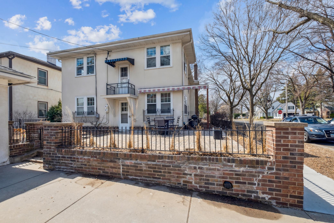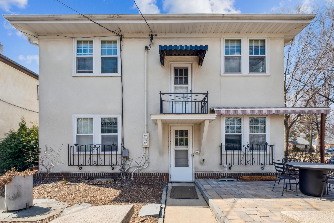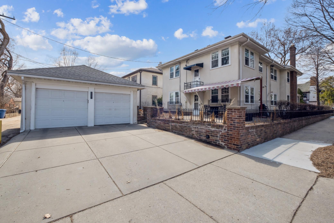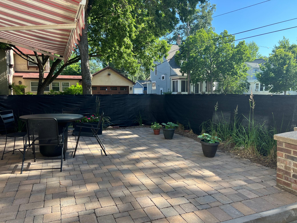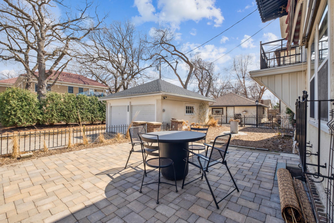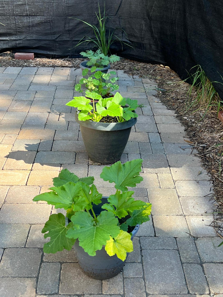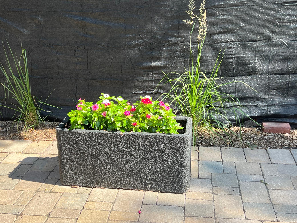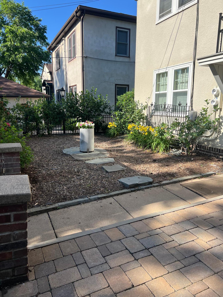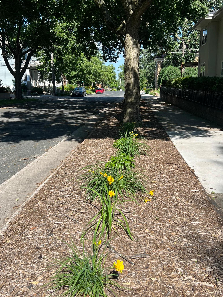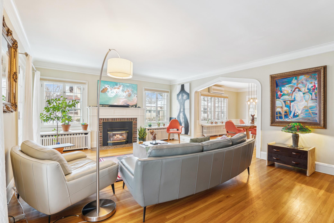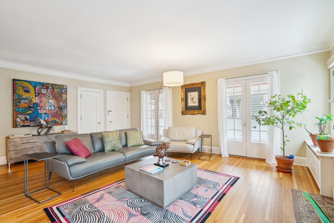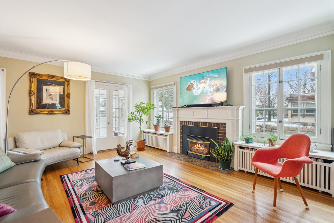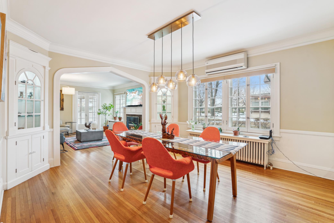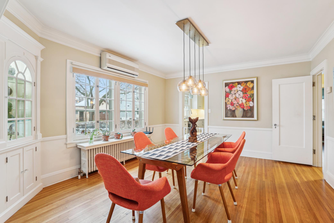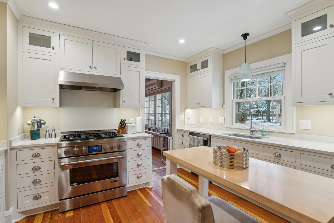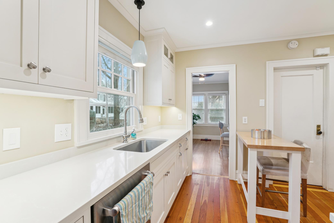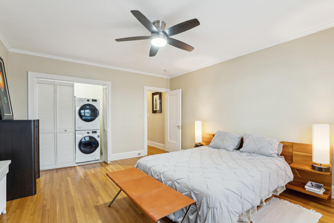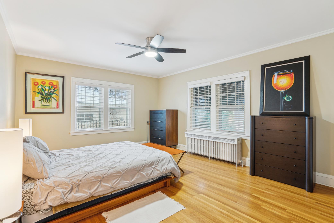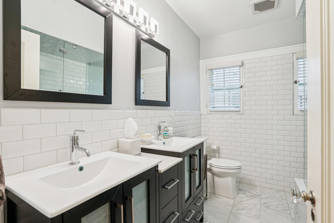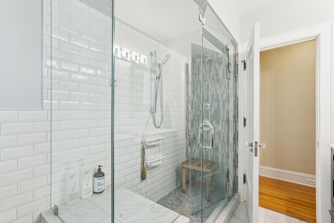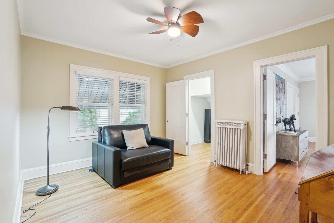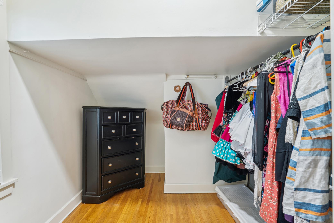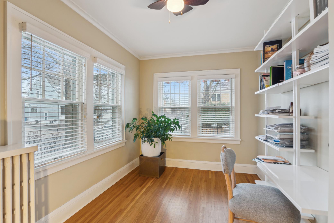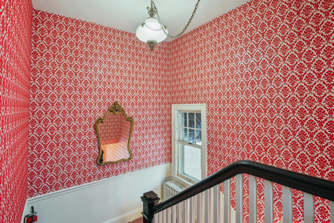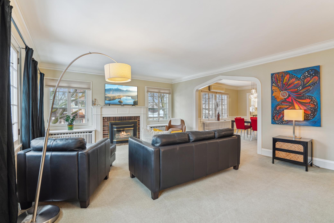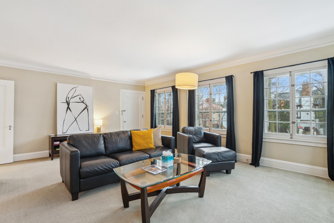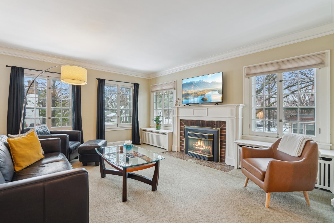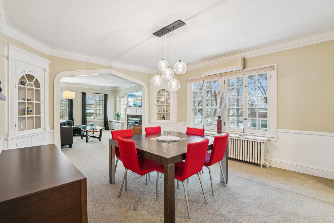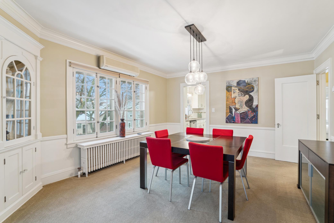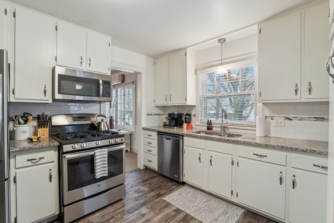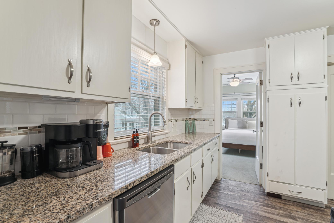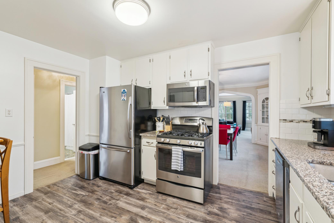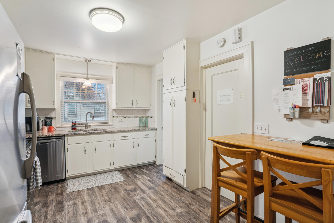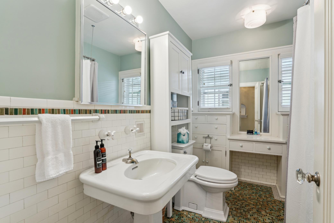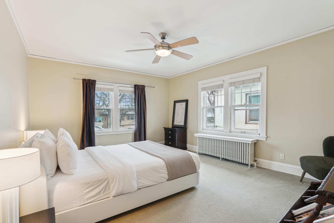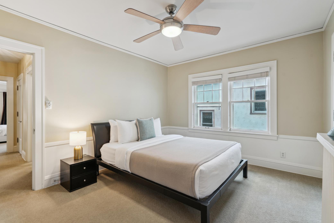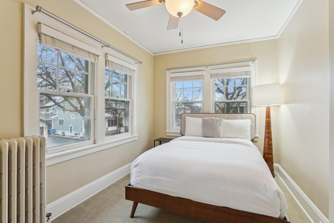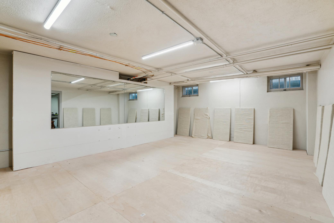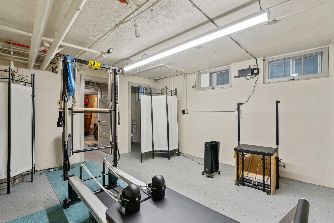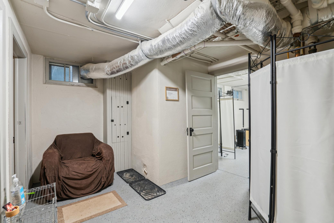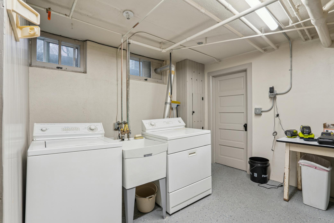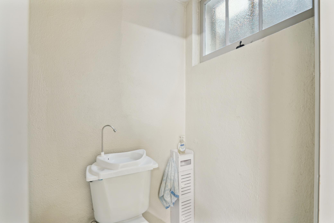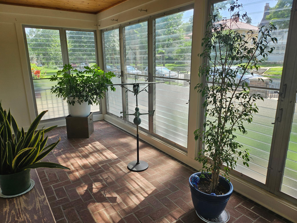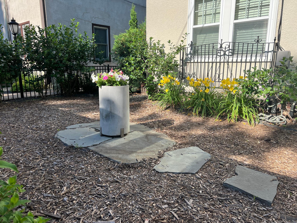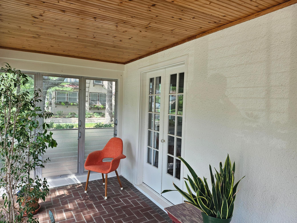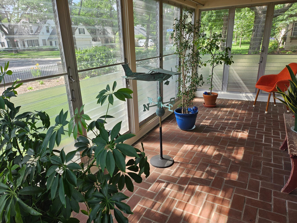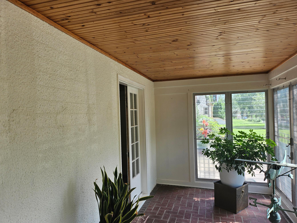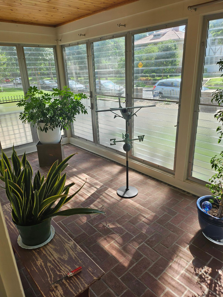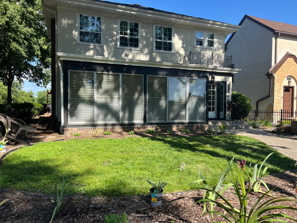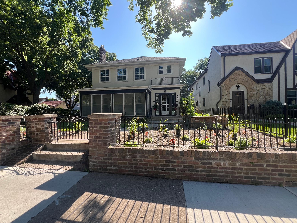
Property Listing
Description
Classic Stucco Duplex - Built with original 1920’s period owner occupied charm. Each home has a versatile 3-bedroom layout, 1 bathroom and gas fireplaces. Large living room, formal dining room w/ built-in corner cabinets. 3rd Bedroom off kitchen could be used for den/office/guest or breakfast nook area. Upgraded mechanicals, new roof 2022 home & garage. Mini-splits A.C. w/ hot water heat. Main level home is owner occupied with updated kitchen and spa bathroom. This ¾ bath includes a steam shower. In unit laundry. Pristine hardwood floors. A three-season porch off living room with French doors and tile floors. Perfect for relaxing morning coffee and afternoon and evening retreats. The upper-level home is fully carpeted, has an updated kitchen, and vintage full bathroom. It is currently furnished and used for an AirBnB rental. The exterior yard has a charming wrought-iron fence, w/ brick piers surrounding a stone patio area. Summer enjoyment is extended with a colorful motorized awning. Two car garage entry is directly from West 35th street and allows additional home or guest parking. Lower level: A true bonus. It is currently used as a yoga/dance studio and exercise area with unique ½ bath. Plenty of dry storage and extra washer / dryer for second floor. Major recent upgrades: They include updated mechanicals and a new roof on both the home and garage (2022). Mini-split A/C systems pair with hot water heat for year-round comfort. Note: Second floor home’s Airbnb net income last year was $24,000, owner paid all utilities. The second floor is furnished, and furniture is available to purchase. The porch on main level is included in square footage but is not heated. Upper level is frequently rented for Airbnb, and make restrict some showing dates.Property Information
Status: Active
Sub Type: ********
List Price: $825,000
MLS#: 6681480
Current Price: $825,000
Address: 3501 Humboldt Avenue S, Minneapolis, MN 55408
City: Minneapolis
State: MN
Postal Code: 55408
Geo Lat: 44.939378
Geo Lon: -93.300554
Subdivision: Calhoun Park
County: Hennepin
Property Description
Year Built: 1926
Lot Size SqFt: 5662.8
Gen Tax: 11125.2
Specials Inst: 314.4
High School: ********
Square Ft. Source:
Above Grade Finished Area:
Below Grade Finished Area:
Below Grade Unfinished Area:
Total SqFt.: 4830
Style: Array
Total Bedrooms: 6
Total Bathrooms: 3
Total Full Baths:
Garage Type:
Garage Stalls: 2
Waterfront:
Property Features
Exterior:
Roof:
Foundation:
Lot Feat/Fld Plain: Array
Interior Amenities:
Inclusions: ********
Exterior Amenities:
Heat System:
Air Conditioning:
Utilities:


