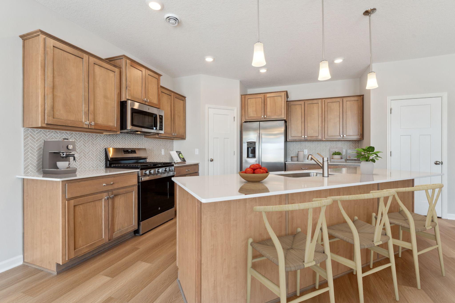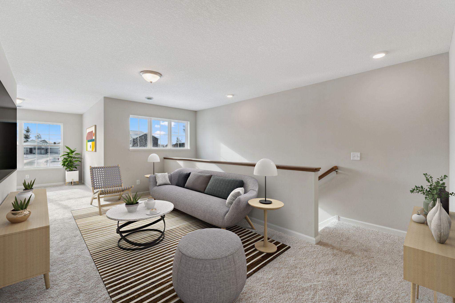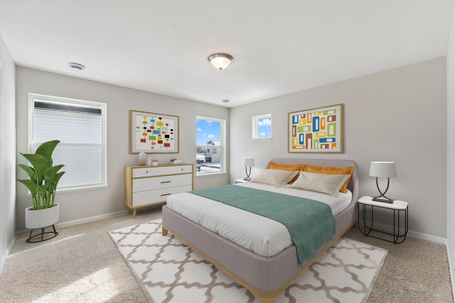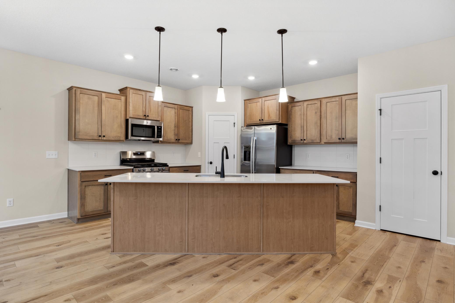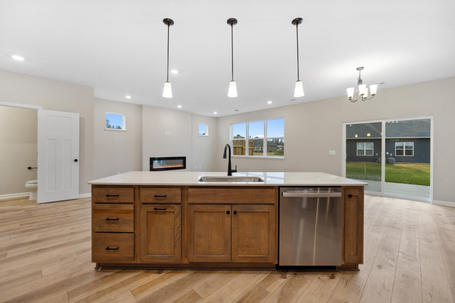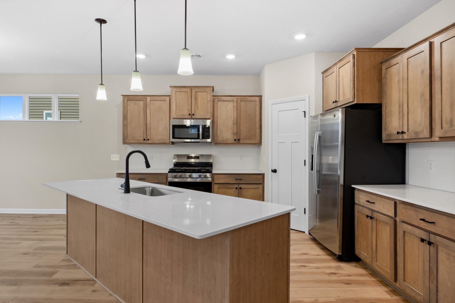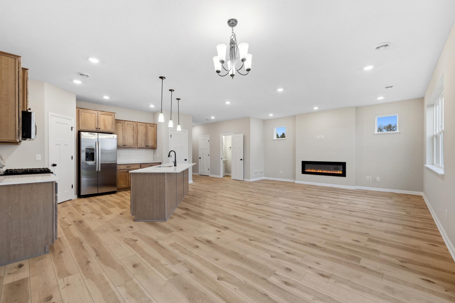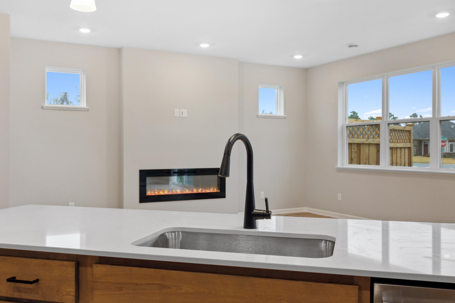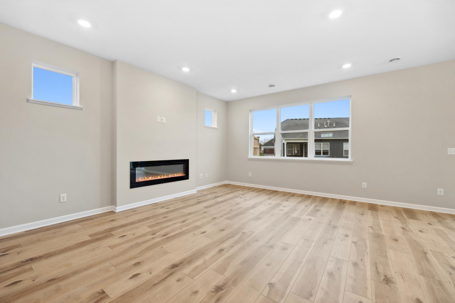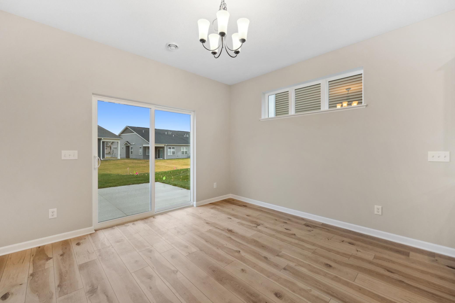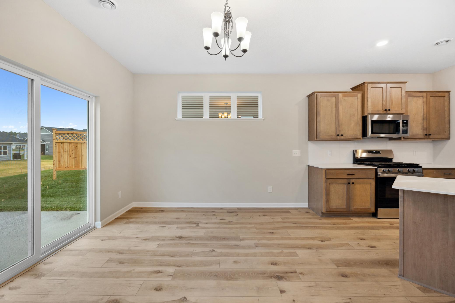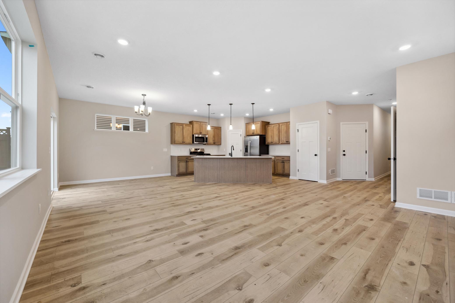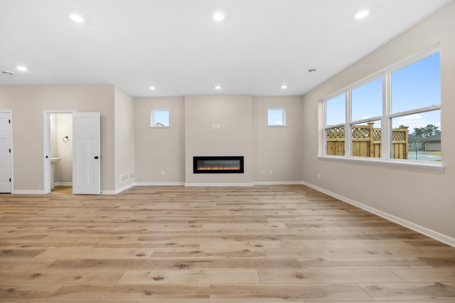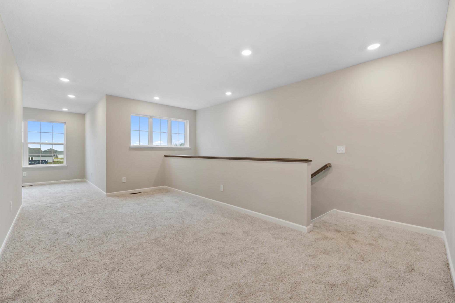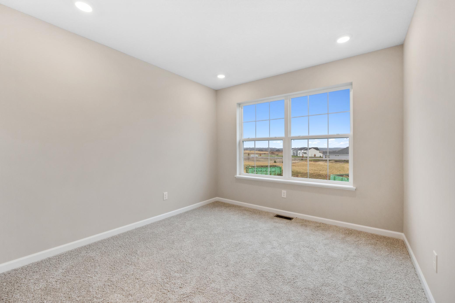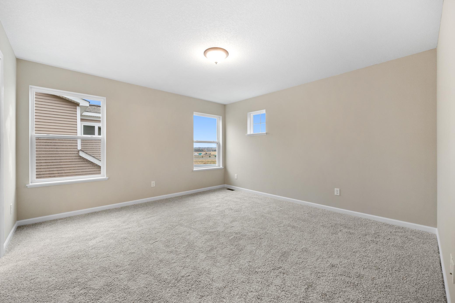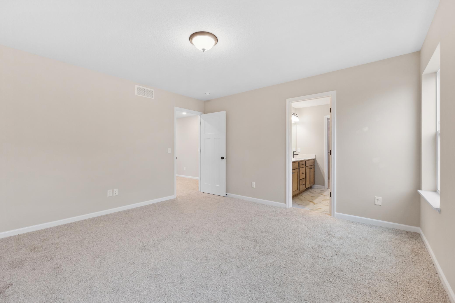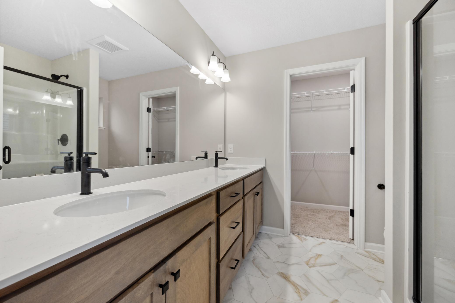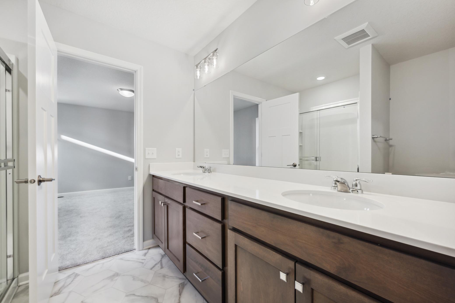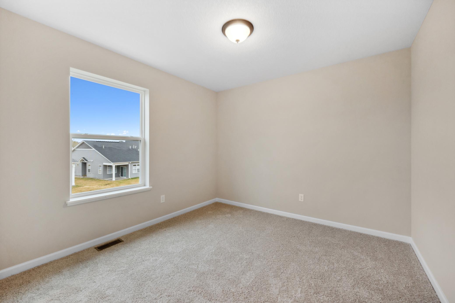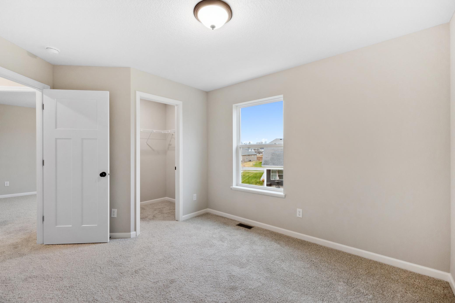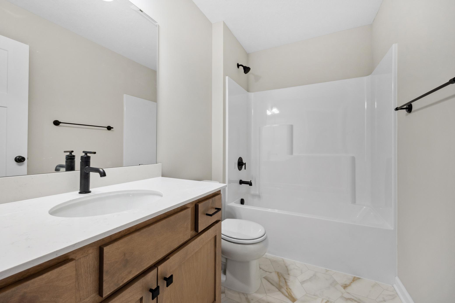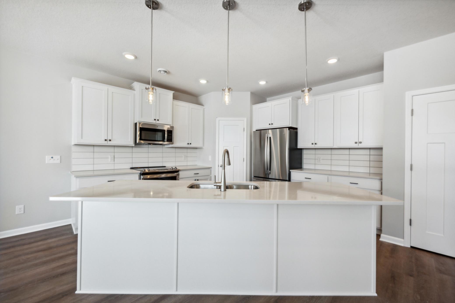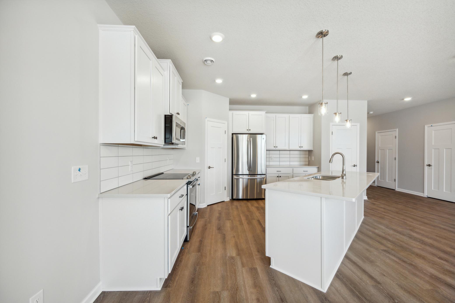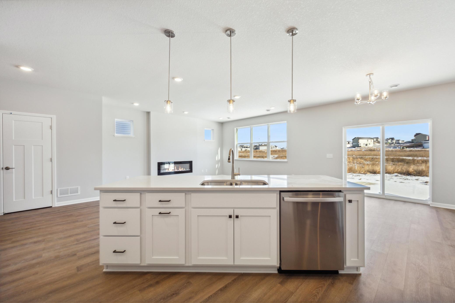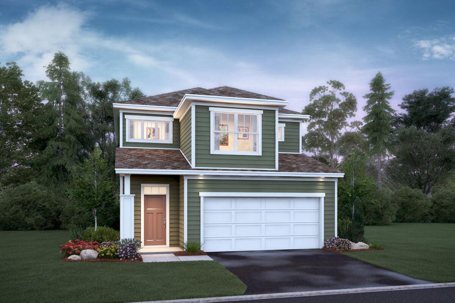
Property Listing
Description
This is a to-be-built made easy! We’ve already added the most popular upgrades to our Bradley layout. From LVP flooring throughout the main floor, kitchen venting to the exterior, all appliances including washer and dryer, plus much more! Now all you have to do is select the lot and head to the design center where you will get to add your personalized touch-from paint to flooring the choices are all yours!! This 2-story new construction home boasts a contemporary design and quality craftsmanship throughout. As you step inside, you'll be greeted by a spacious, inviting open floorplan seamlessly connecting the living, dining, and kitchen areas. The well-appointed kitchen features a large central island, providing ample space for meal prep and entertaining. The home includes 3 generously sized bedrooms, perfect for accommodating families, roommates, or guests. The en-suite owner's bathroom is a luxurious retreat with a dual-sink vanity, offering both convenience and elegance. With 2.5 bathrooms, morning routines and evening relaxation will be easy for everyone. For convenience, this home comes with a 2-car garage, ensuring that you and your guests always have a place to park with ease. The total living space spans an impressive 2,033 square feet, providing plenty of room for comfortable living and entertaining. Enjoy the outdoors in your own private space with outdoor details that can be customized to your taste. Whether you wish to create a peaceful garden retreat or a cozy patio for al fresco dining, the options are endless. Get in touch with our team to learn more about it or to schedule your in-person appointment!Property Information
Status: Active
Sub Type: ********
List Price: $449,990
MLS#: 6681931
Current Price: $449,990
Address: 1101 Annacotte Lane, Rosemount, MN 55068
City: Rosemount
State: MN
Postal Code: 55068
Geo Lat: 44.727905
Geo Lon: -93.085835
Subdivision: Amber Fields – Annagaire
County: Dakota
Property Description
Year Built: 2025
Lot Size SqFt: 5531
Gen Tax: 9600
Specials Inst: 0
High School: ********
Square Ft. Source:
Above Grade Finished Area:
Below Grade Finished Area:
Below Grade Unfinished Area:
Total SqFt.: 2033
Style: Array
Total Bedrooms: 3
Total Bathrooms: 3
Total Full Baths: 1
Garage Type:
Garage Stalls: 2
Waterfront:
Property Features
Exterior:
Roof:
Foundation:
Lot Feat/Fld Plain:
Interior Amenities:
Inclusions: ********
Exterior Amenities:
Heat System:
Air Conditioning:
Utilities:


