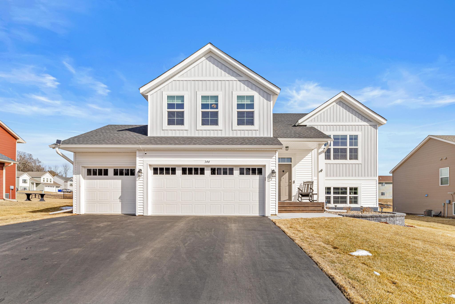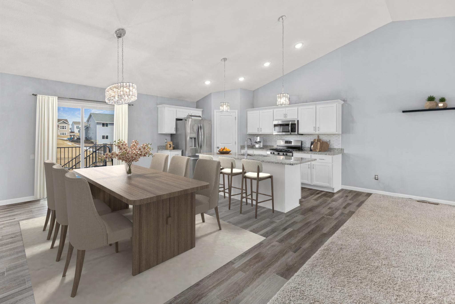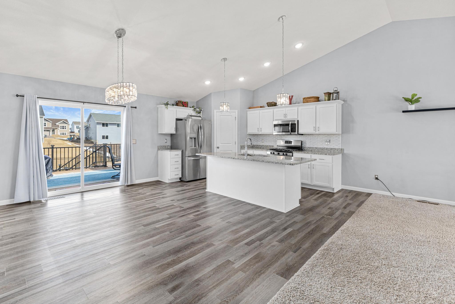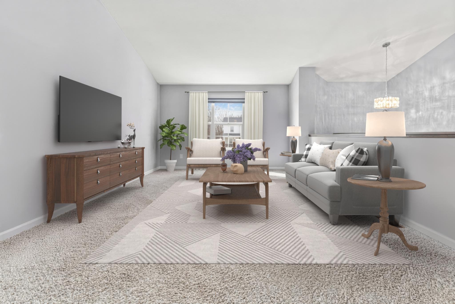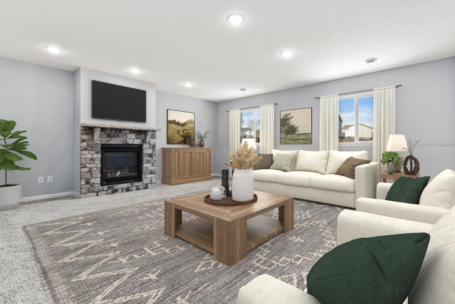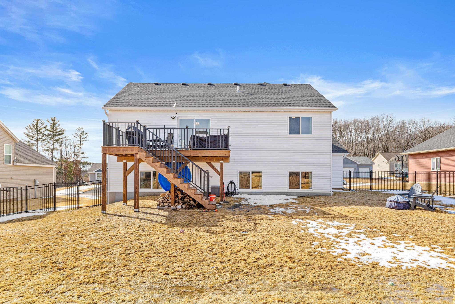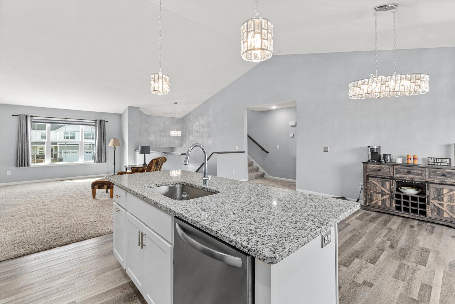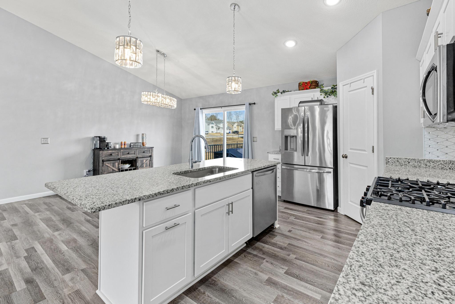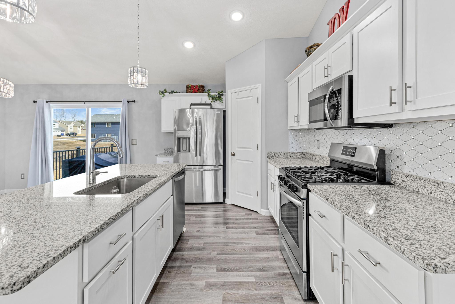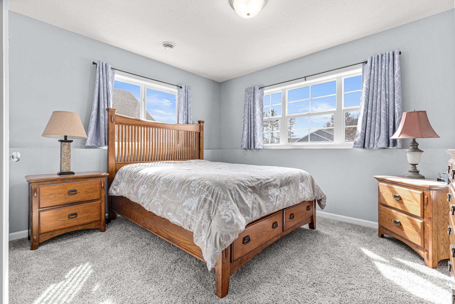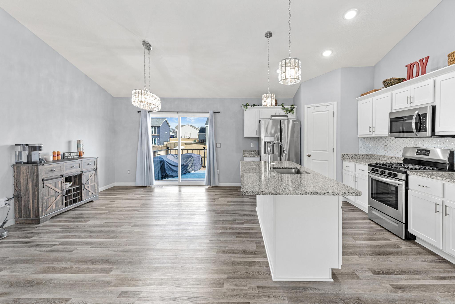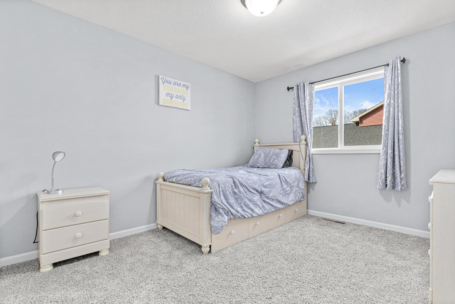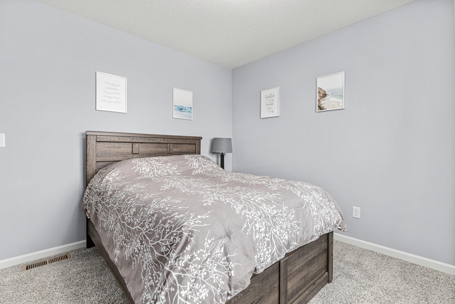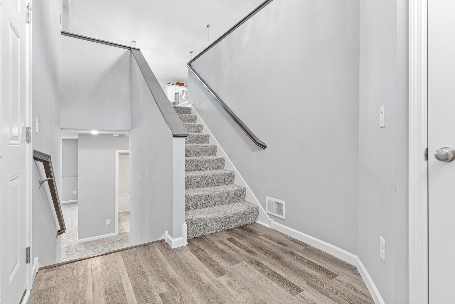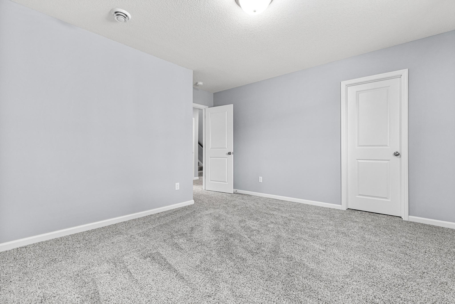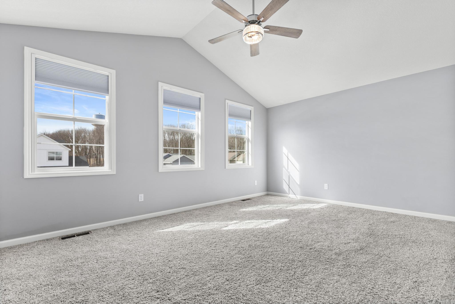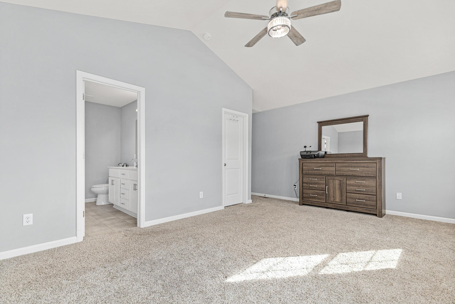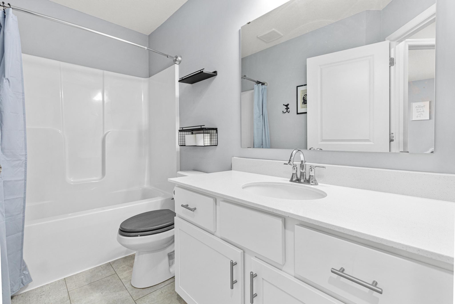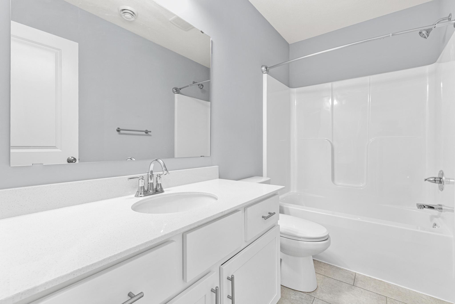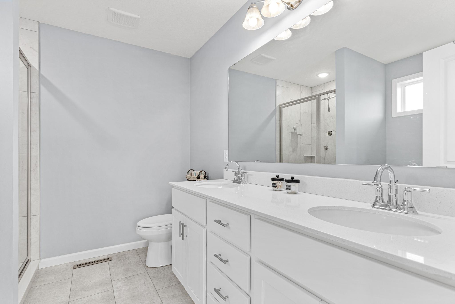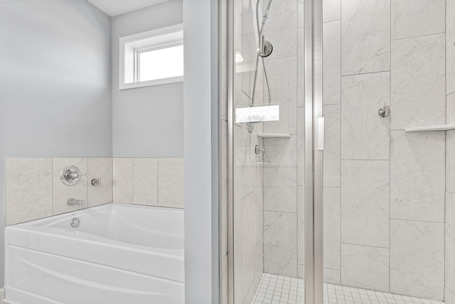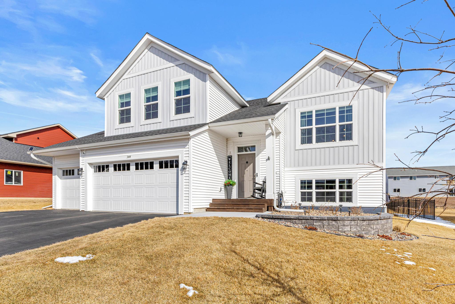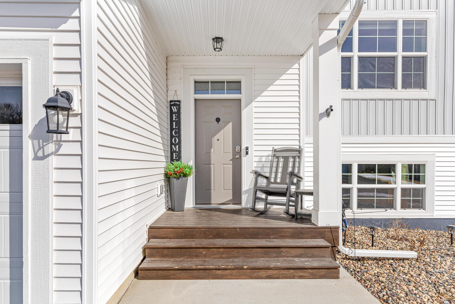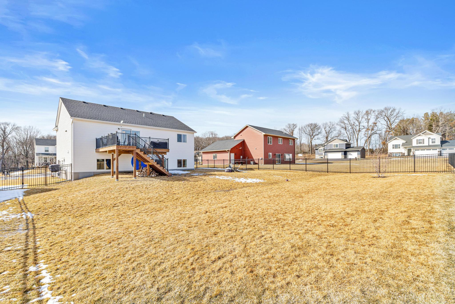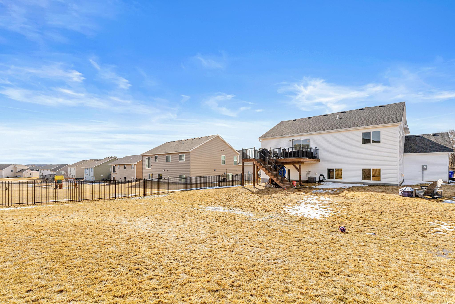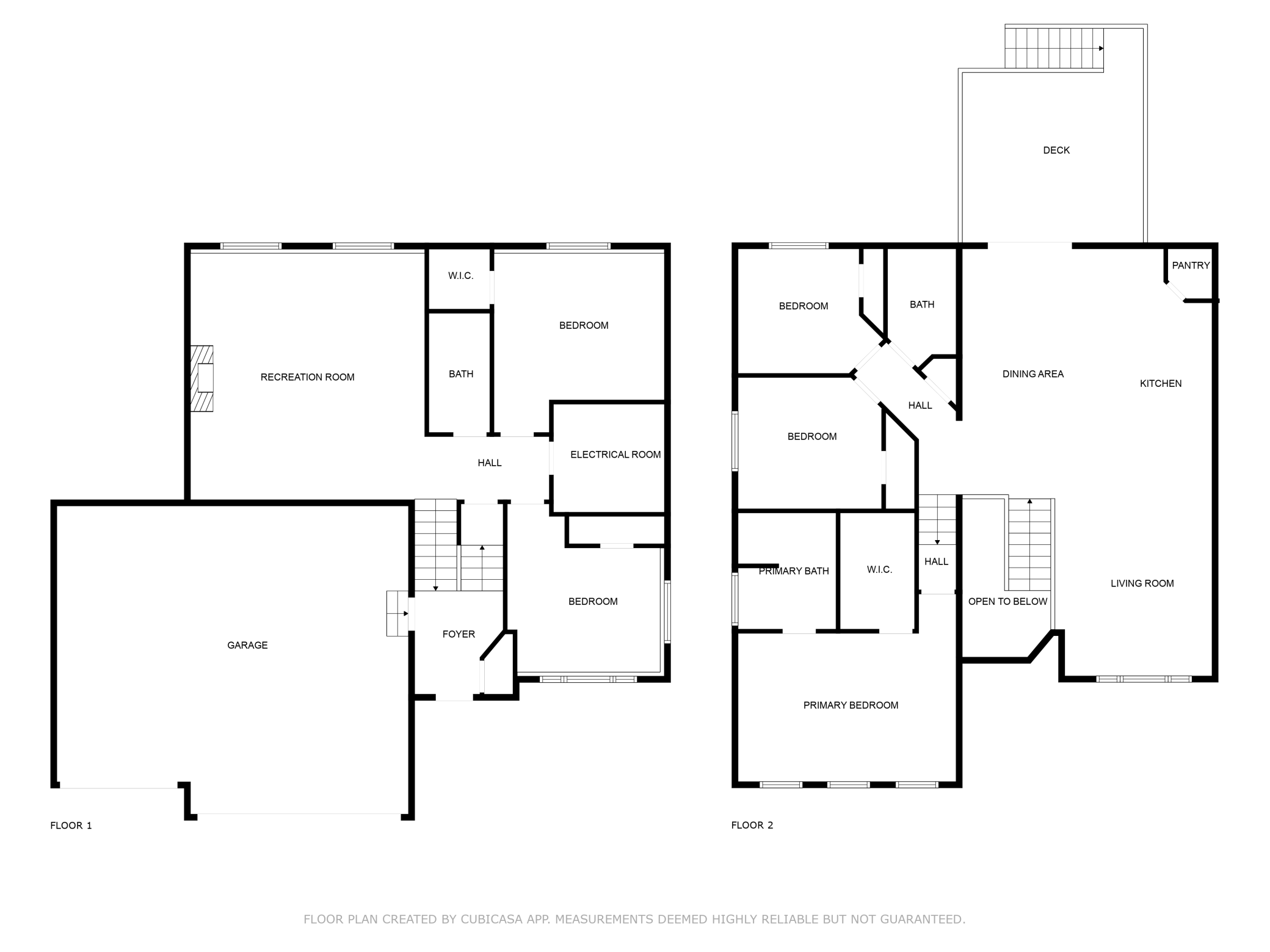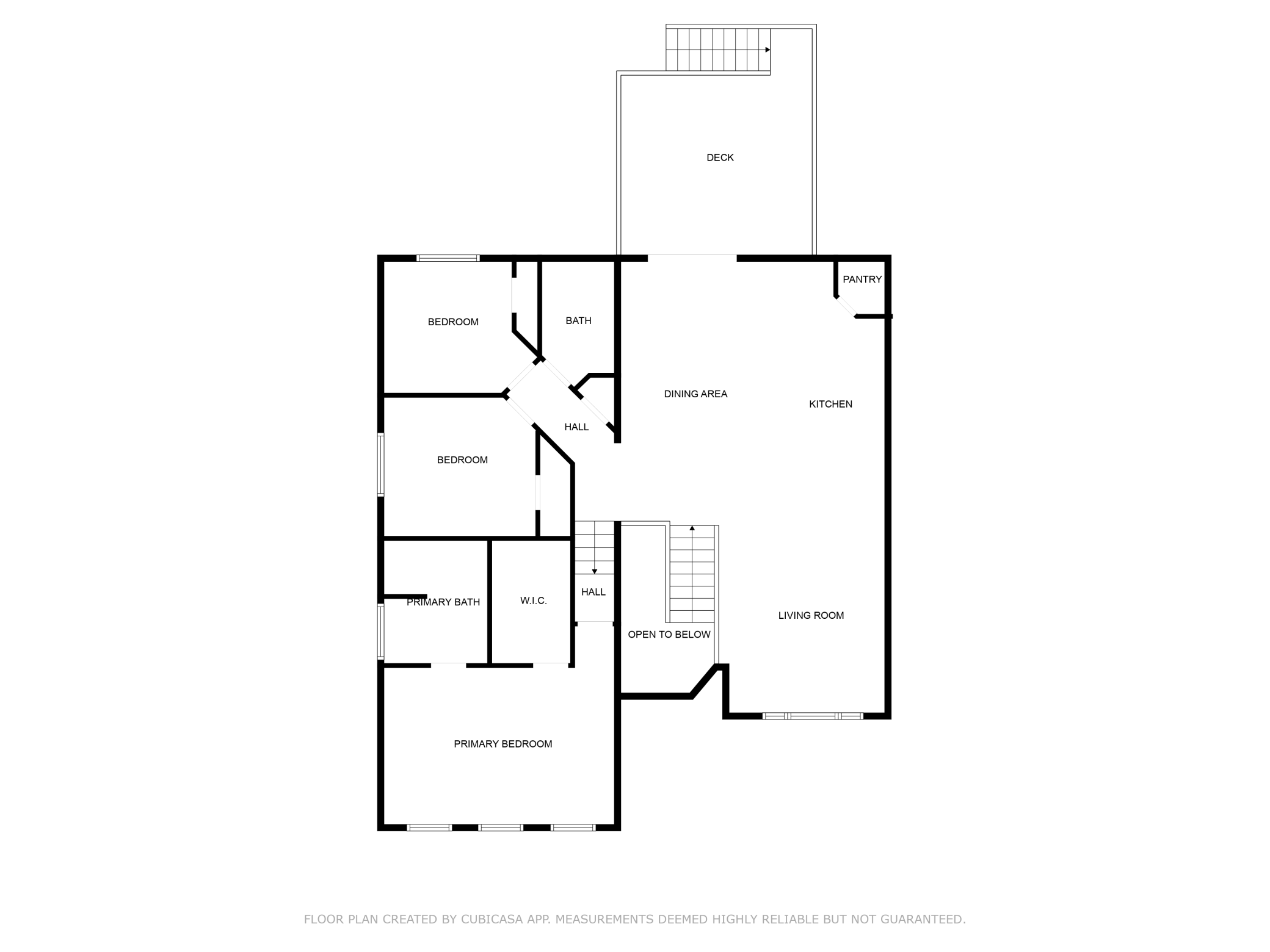
Property Listing
Description
Welcome to the Primrose III plan, a beautifully designed split-level home that offers comfortable living with thoughtful design. From the moment you step inside, you'll love the vaulted ceilings and open-concept main level, creating the perfect gathering space for entertaining.The primary suite is a true retreat, featuring a vaulted ceiling, a spacious walk-in closet, and a private ensuite bath. The layout provides a sense of separation and privacy between your living space and bedrooms, making it an ideal design. The finished lower level expands your living space with two additional bedrooms a full bathroom and a spacious family room full of natural light and a lovely gas fireplace with stone surround.Step outside and enjoy the deck overlooking the huge backyard with a striking black rail fence complementing the modern feel of the home. Why wait for new construction when you can move right into this like-new home? Schedule your showing today!Property Information
Status: Active
Sub Type: ********
List Price: $485,000
MLS#: 6682094
Current Price: $485,000
Address: 344 Aspen Drive, Somerset, WI 54025
City: Somerset
State: WI
Postal Code: 54025
Geo Lat: 45.132734
Geo Lon: -92.655814
Subdivision: Riverhills 2nd Add
County: St. Croix
Property Description
Year Built: 2023
Lot Size SqFt: 12632.4
Gen Tax: 6188
Specials Inst: 0
High School: ********
Square Ft. Source:
Above Grade Finished Area:
Below Grade Finished Area:
Below Grade Unfinished Area:
Total SqFt.: 2759
Style: Array
Total Bedrooms: 5
Total Bathrooms: 3
Total Full Baths: 3
Garage Type:
Garage Stalls: 3
Waterfront:
Property Features
Exterior:
Roof:
Foundation:
Lot Feat/Fld Plain: Array
Interior Amenities:
Inclusions: ********
Exterior Amenities:
Heat System:
Air Conditioning:
Utilities:


