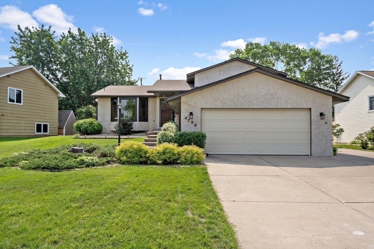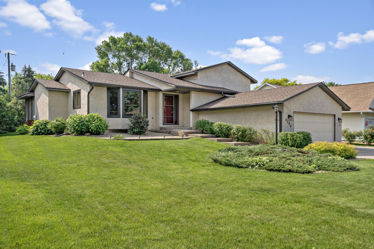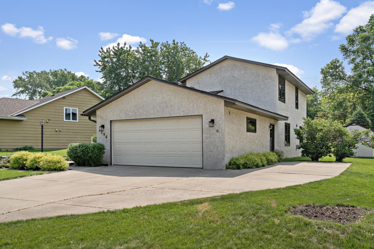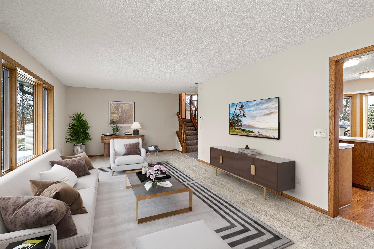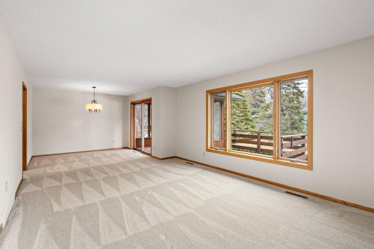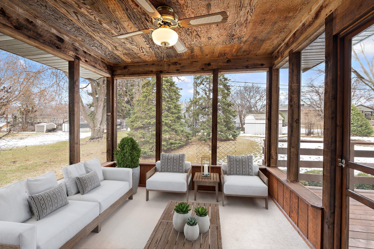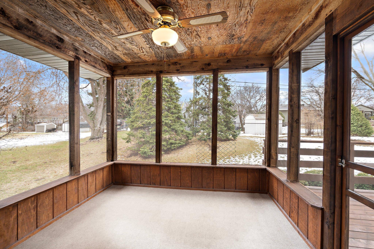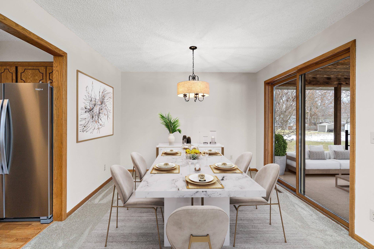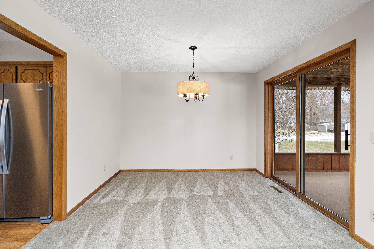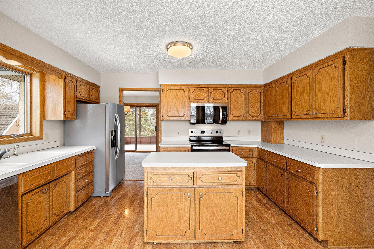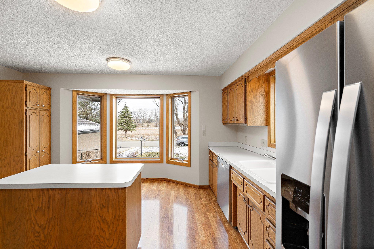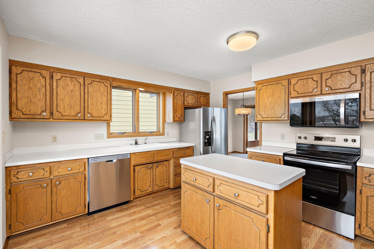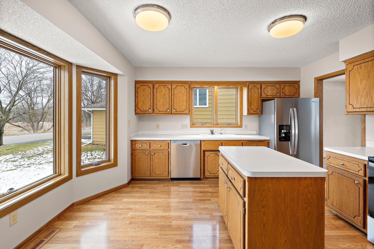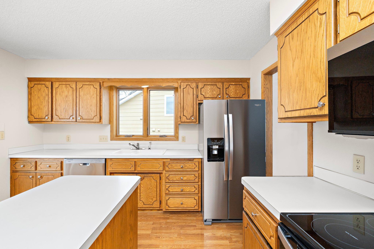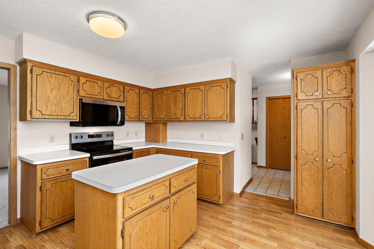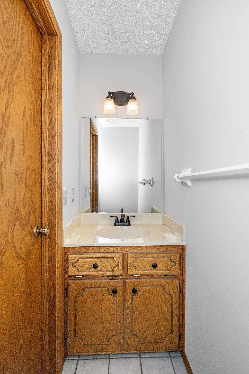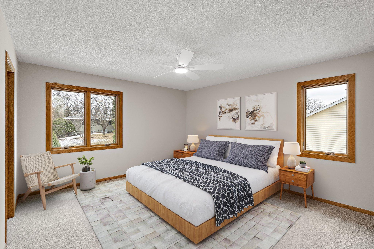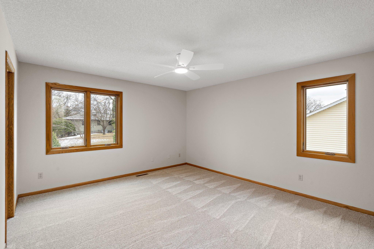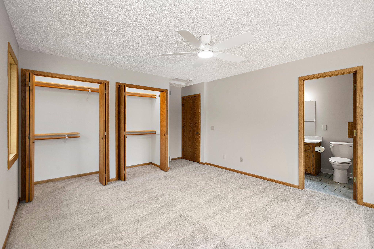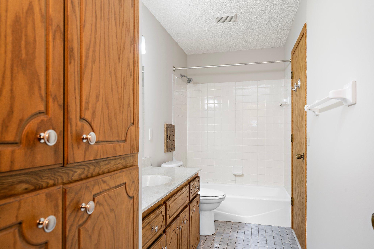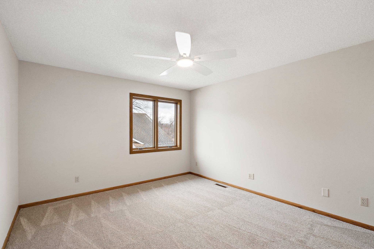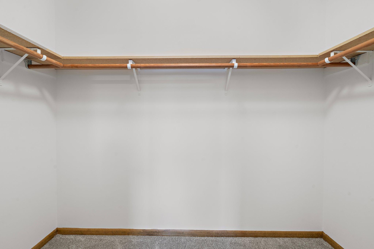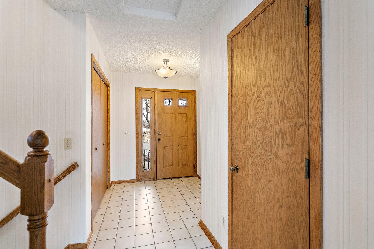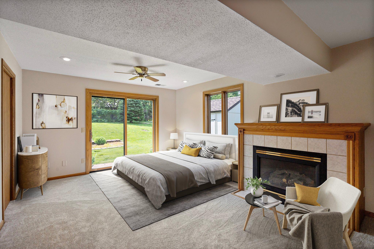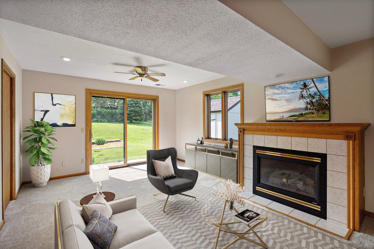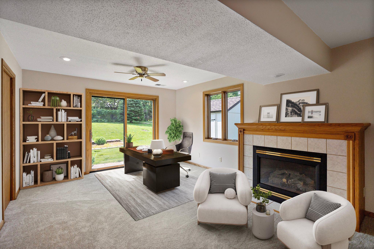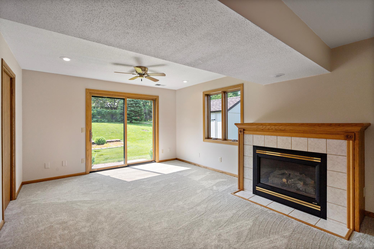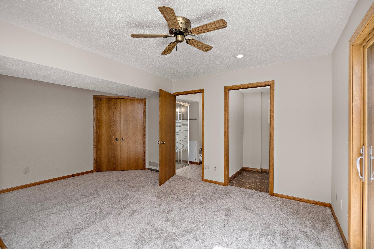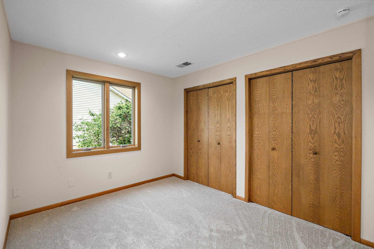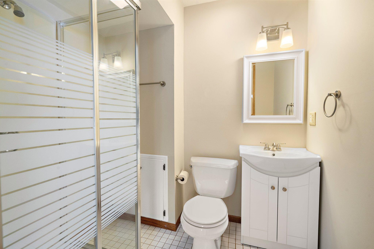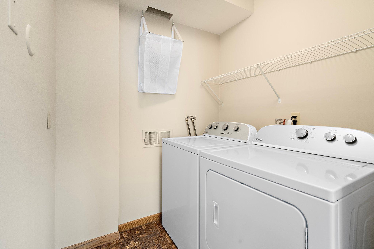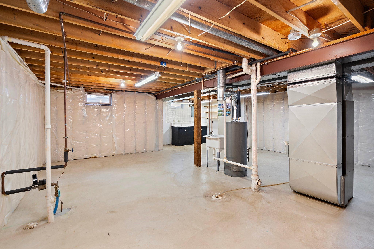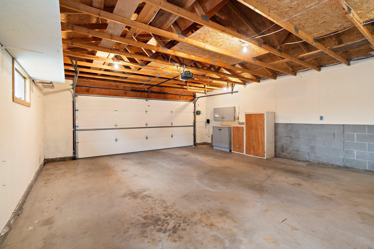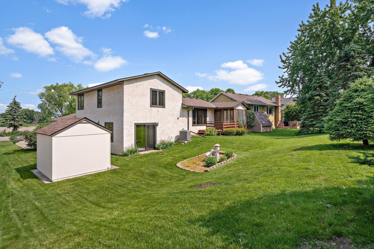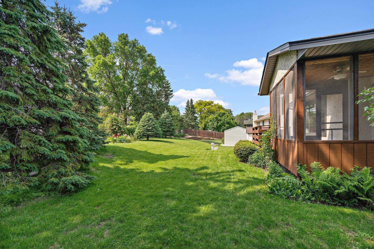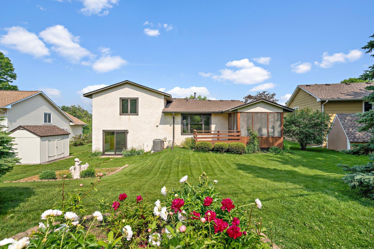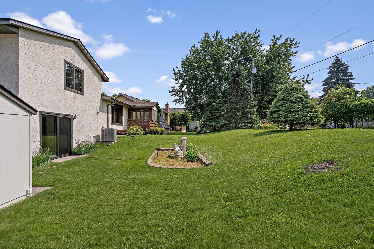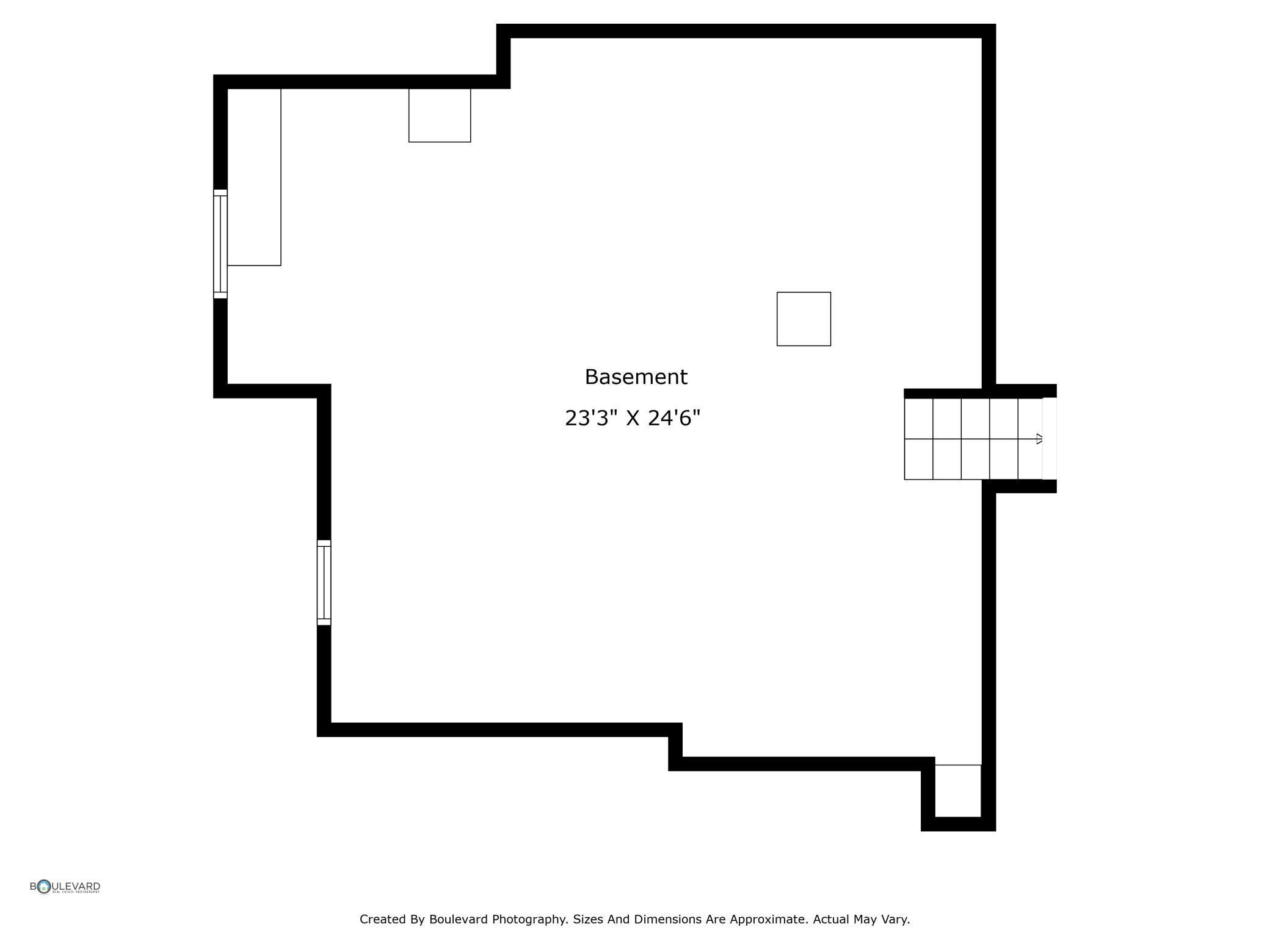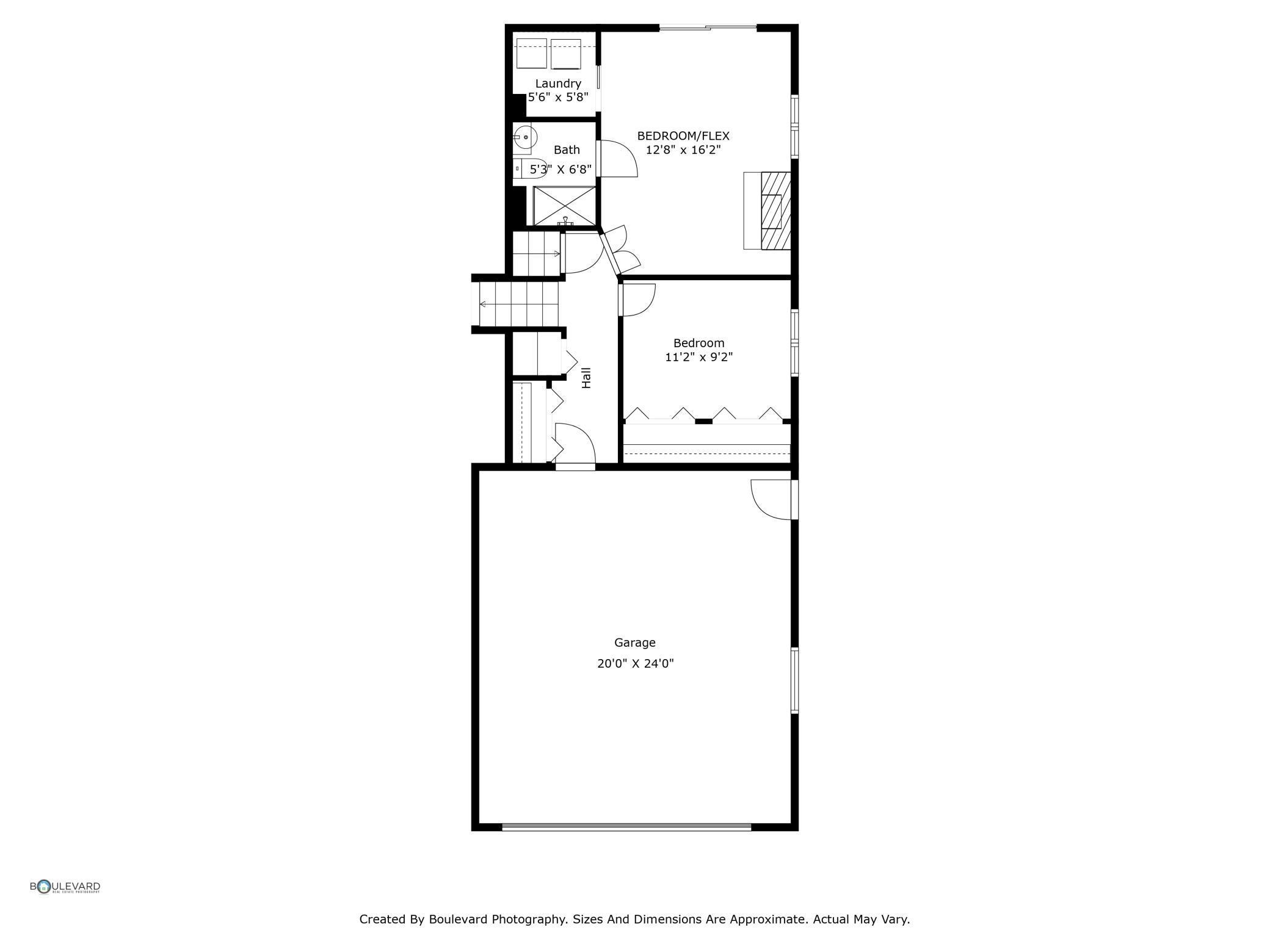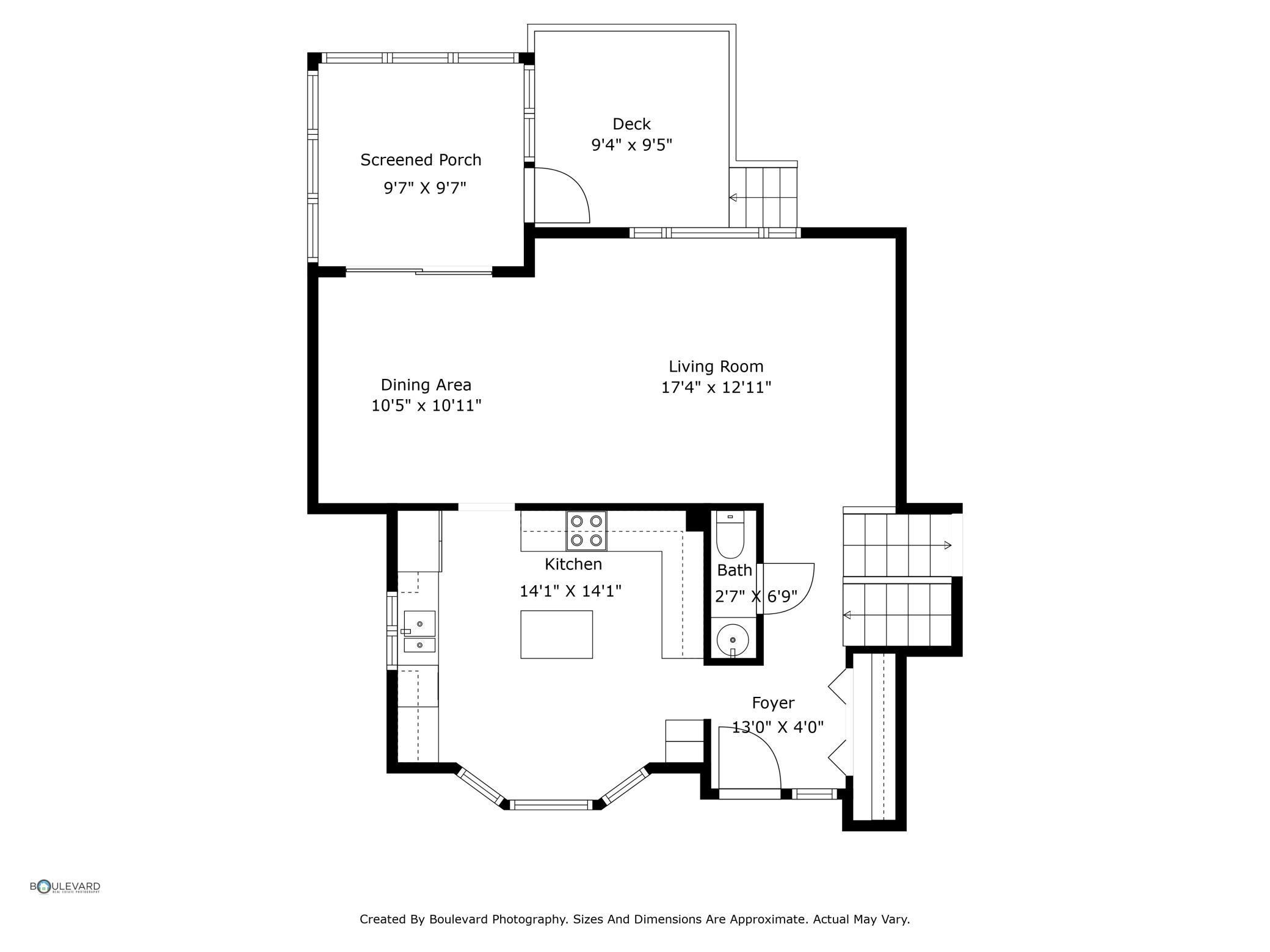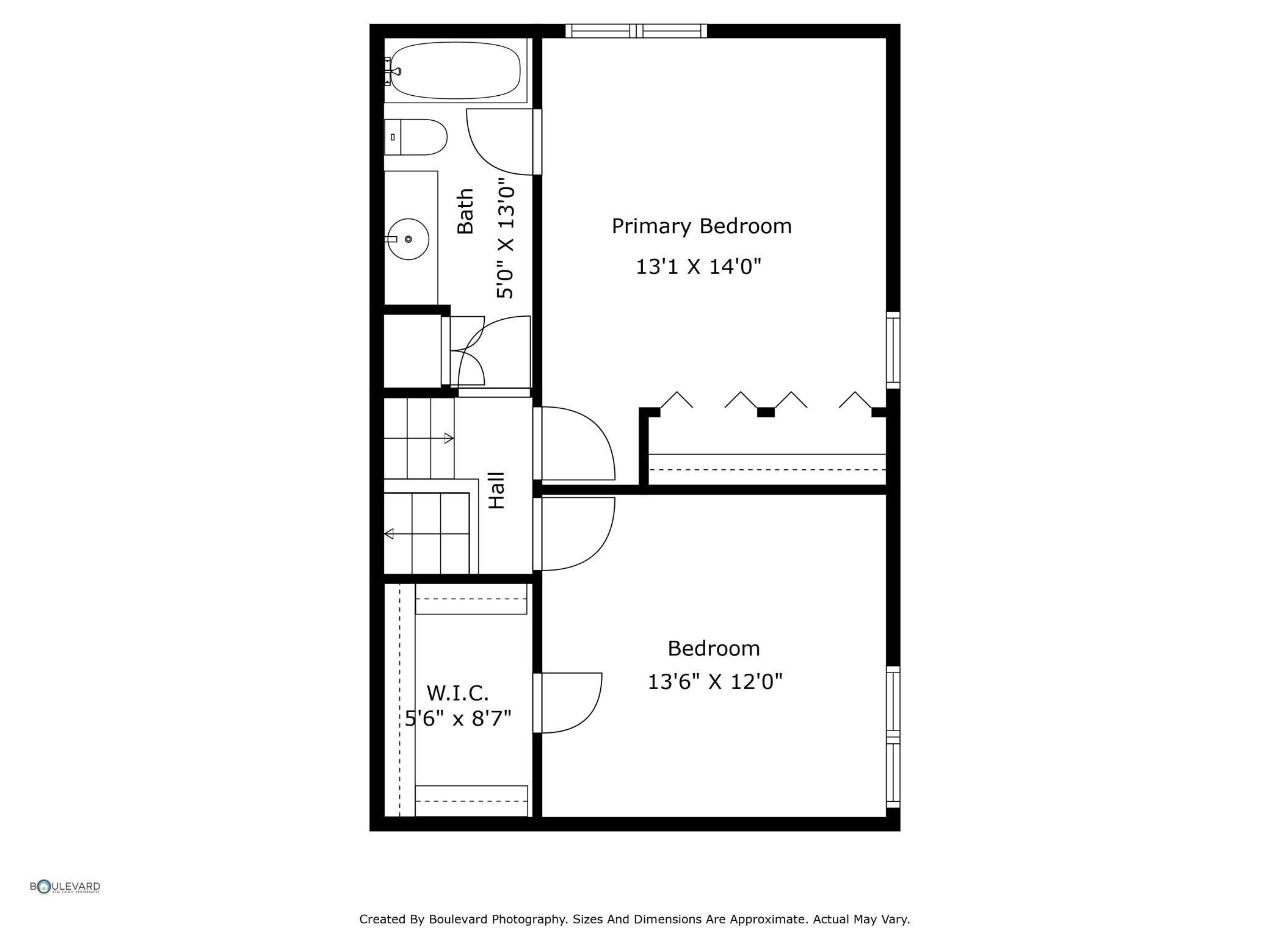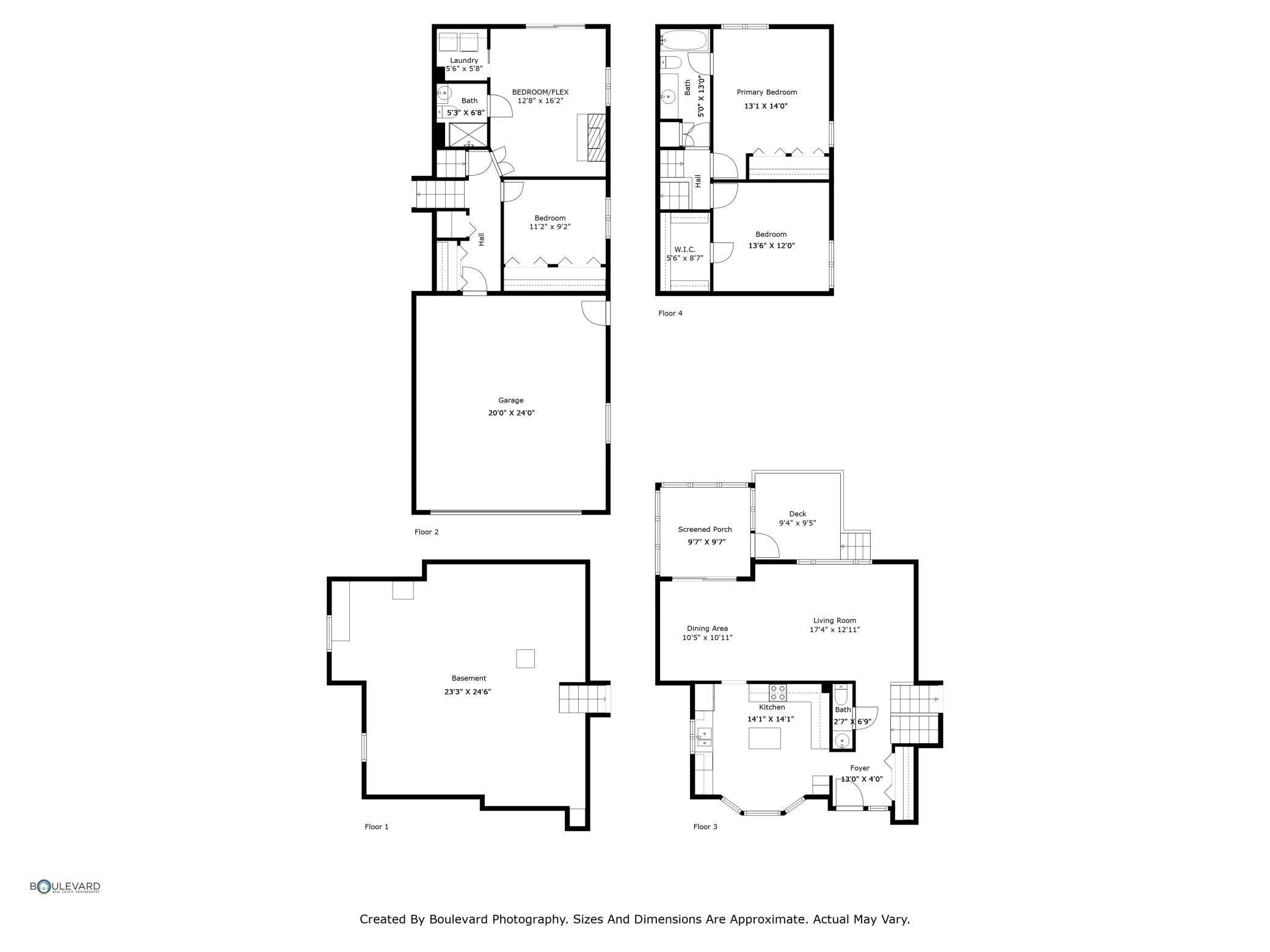
Property Listing
Description
Welcome to New Hope’s Hidden Gem Neighborhood! Nestled on a peaceful street with breathtaking wetland views, 4796 Erickson Drive is a stunning 4-bedroom, 3-bath home filled with thoughtful updates and endless possibilities. FLEXIBLE LIVING & HOME OFFICE POTENTIAL - The large fourth bedroom with a walkout patio is a true multi-use space—perhaps a guest suite with en-suite bath, a family room, or a dedicated home office to suit your lifestyle. FRESH UPDATES & ABUNDANT STORAGE - Move-in ready with brand-new windows, a new roof, fresh paint, new carpet, updated lighting fixtures, and sleek stainless steel appliances. Oversized closets throughout ensure ample storage, while the spacious kitchen features abundant cabinetry for all your cooking needs. EXPANSIVE BASEMENT WITH ENDLESS POSSIBILITIES - Dream big with the unfinished basement, offering enough space for a game room, home theater, workshop, and extra storage—customize it to fit your vision! OUTDOOR OASIS FOR ENTERTAINING & RELAXATION - Enjoy morning coffee or evening cocktails on the backyard deck or the three-season porch, surrounded by nature’s beauty. Host gatherings on the front patio overlooking the wetlands, creating unforgettable moments. CONVENIENT PARKING & PRIME LOCATION - There is additional parking alongside the two-car garage for your boat, camper or RV, plus a new storage shed for extra space to keep your outdoor equipment organized. Conveniently located near walking trails, shopping, grocery stores, schools, and Hwy 169, this home combines nature and convenience effortlessly. Don’t miss this incredible opportunity—schedule a showing today!Property Information
Status: Active
Sub Type: ********
List Price: $424,900
MLS#: 6682405
Current Price: $424,900
Address: 4796 Erickson Drive, Minneapolis, MN 55428
City: Minneapolis
State: MN
Postal Code: 55428
Geo Lat: 45.041867
Geo Lon: -93.39783
Subdivision: Plufka 1st Add
County: Hennepin
Property Description
Year Built: 1987
Lot Size SqFt: 10454
Gen Tax: 5419
Specials Inst: 0
High School: ********
Square Ft. Source:
Above Grade Finished Area:
Below Grade Finished Area:
Below Grade Unfinished Area:
Total SqFt.: 2596
Style: Array
Total Bedrooms: 4
Total Bathrooms: 3
Total Full Baths: 1
Garage Type:
Garage Stalls: 2
Waterfront:
Property Features
Exterior:
Roof:
Foundation:
Lot Feat/Fld Plain: Array
Interior Amenities:
Inclusions: ********
Exterior Amenities:
Heat System:
Air Conditioning:
Utilities:


