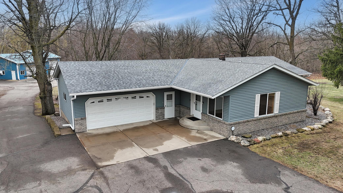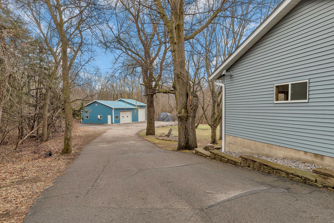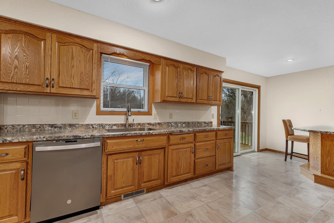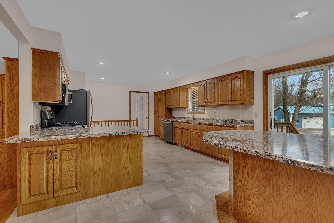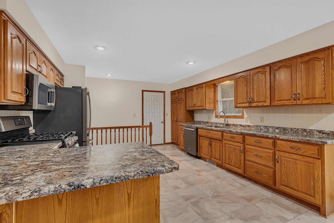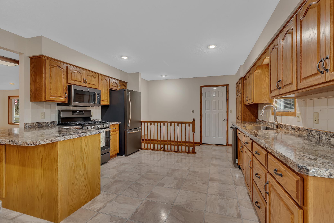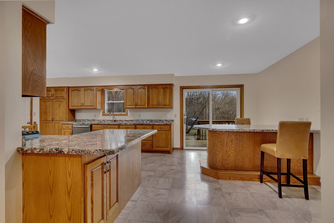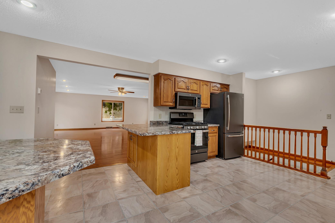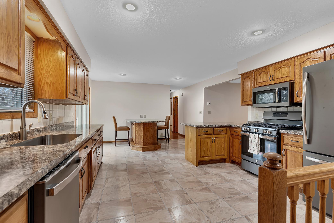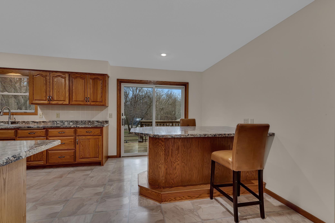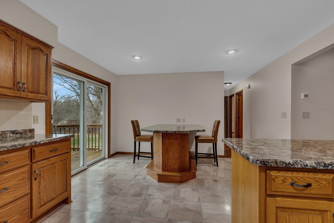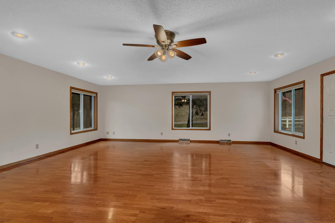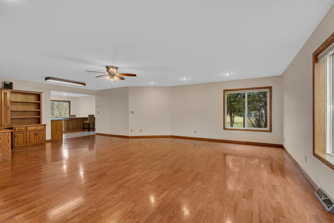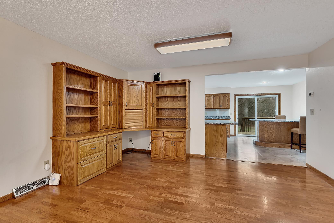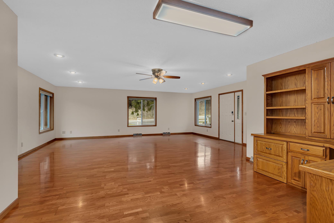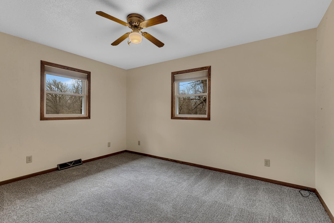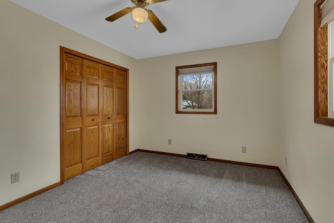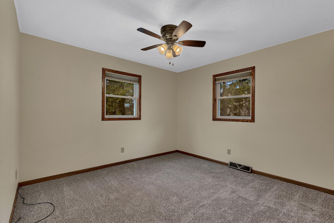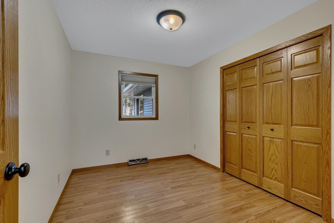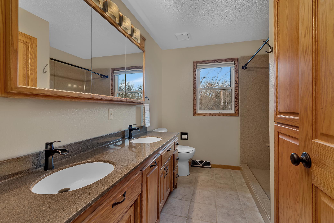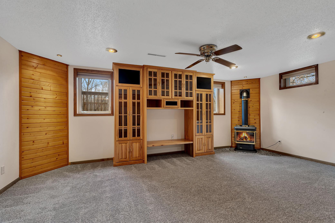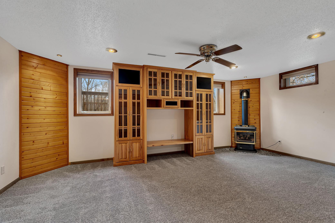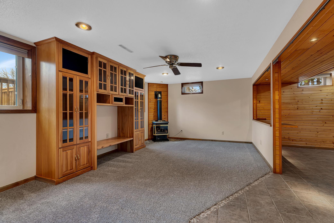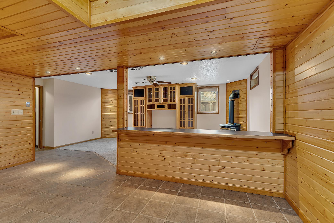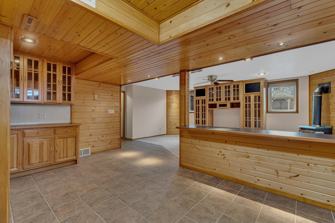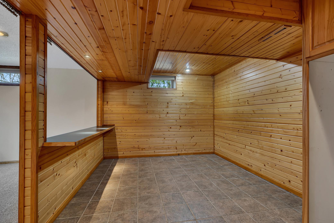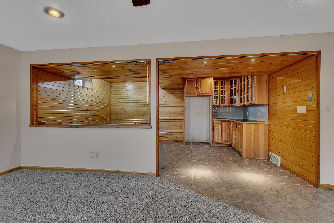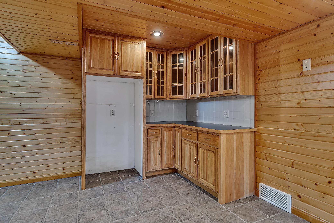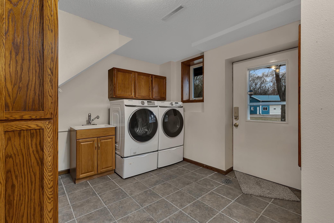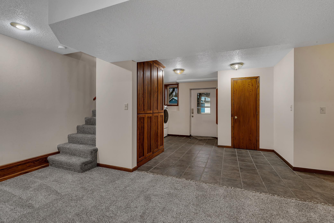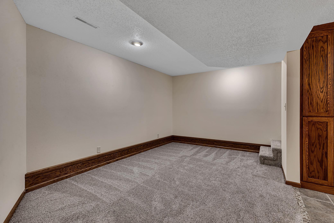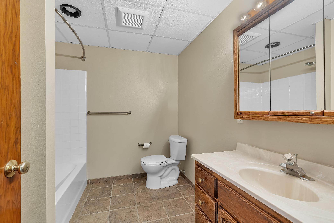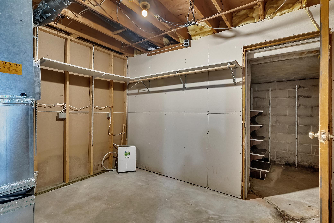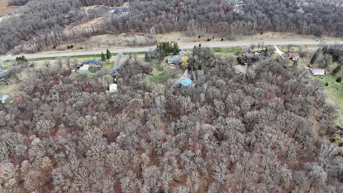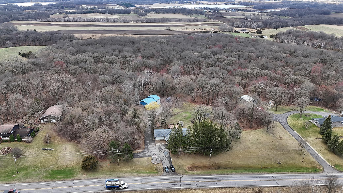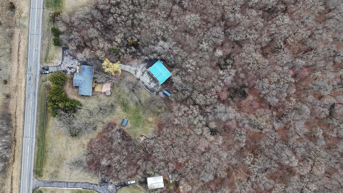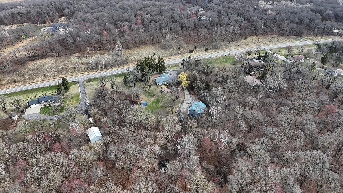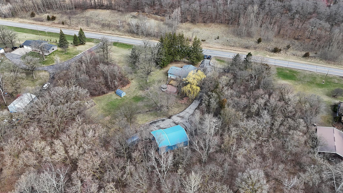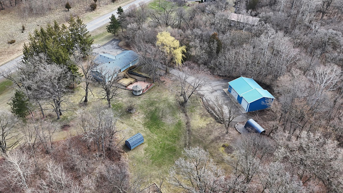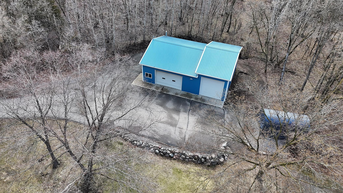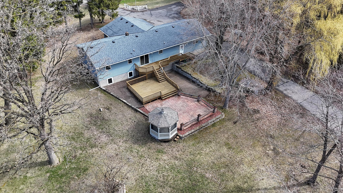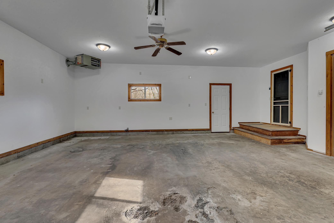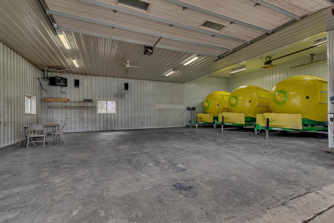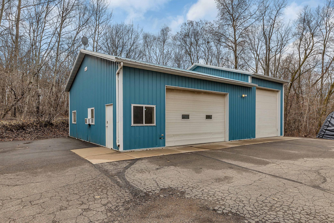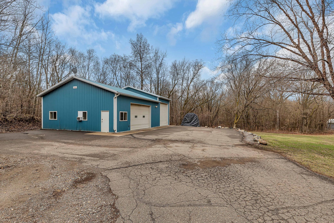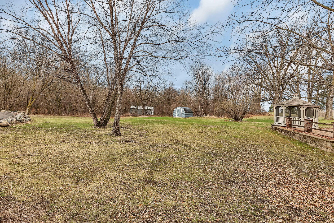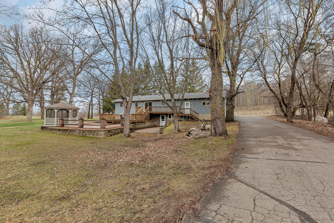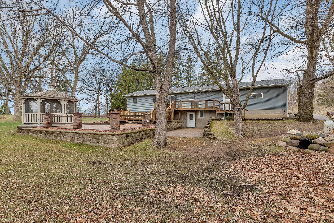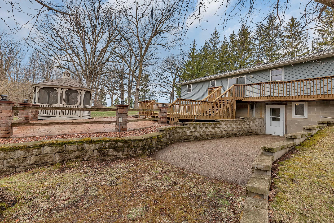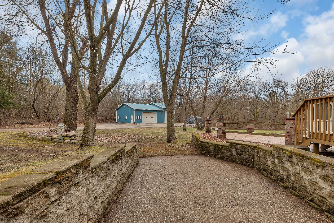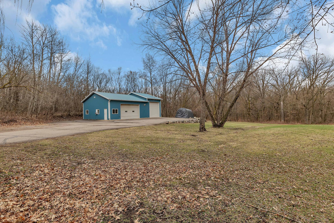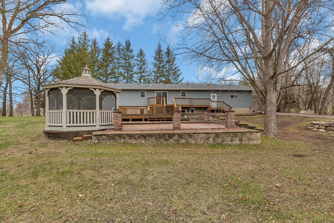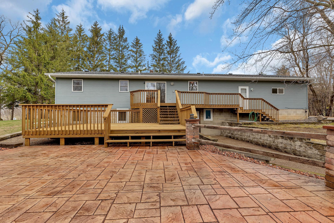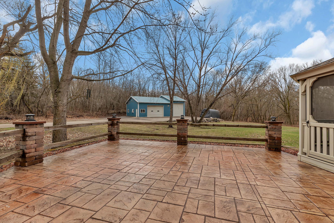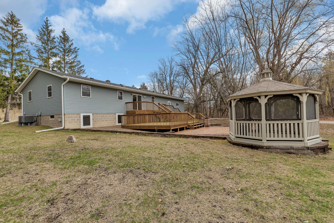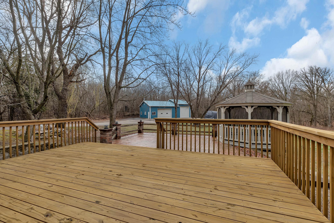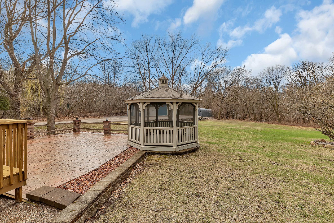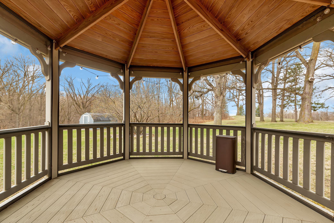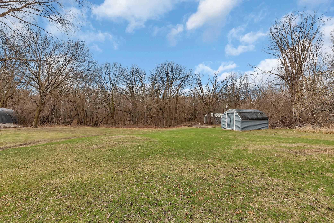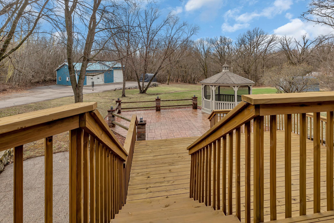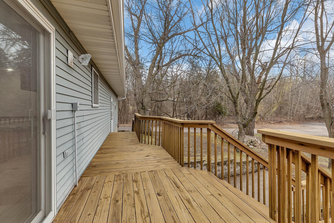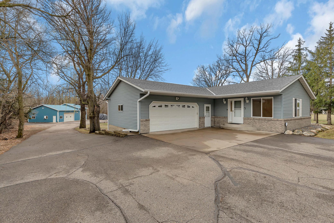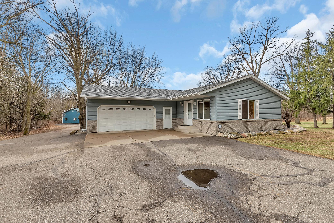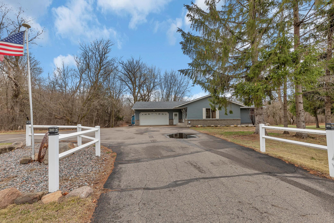
Property Listing
Description
Welcome to this exceptional property in desirable Collegeville Township! Are you looking for privacy, trees, wildlife and nature? Nestled on 5 heavily wooded acres! So many updates: 2001 renovated walkout Rambler and inside fully renovated kitchen custom oak cabinets, pantry w/pull out drawers, tons of storage & 2021 stainless steel appliances. Good size dining room and built in table that offers more storage, new patio window that overlooks backyard. 2017 added 16x20 deck, 24x23 stamped concrete patio (last sealed 2024) and new maintenance free screen gazebo. Great entertaining for our fabulous Mn summers! Spacious main floor livingroom is 23x27 w/oak floors, built in desk, cam lighting and walk in closet. 3 main floor bedrooms, 2025 new carpeting upstairs & downstairs. 2021 updated bathroom walk in shower w/grab bars, painted, double vanity and new counter tops. Downstairs family room offers built in entertainment center, free standing gas fireplace, 2nd kitchen w/knotty pine walls and ceiling. 2022 front loader washer & dryer and laundry sink. 1580 sq ft on the main & 2700 sq ft finished. Solid 6 panel doors, 2022 new furnace, 2024 new hardware in kitchen and closets. 2025 new vents to match hardware, ceiling fans, duct cleaning (whole house) and interior walls & ceiling painted. Attached garage is insulated, heated and finished walls. Check out the 34x32 pole building for all your toys or projects! 200 Amp in home & 100 Amp in shop. Easy access to I94!Property Information
Status: Active
Sub Type: ********
List Price: $575,000
MLS#: 6682500
Current Price: $575,000
Address: 18615 County Road 9, Avon, MN 56310
City: Avon
State: MN
Postal Code: 56310
Geo Lat: 45.585296
Geo Lon: -94.493343
Subdivision:
County: Stearns
Property Description
Year Built: 1977
Lot Size SqFt: 217800
Gen Tax: 4072
Specials Inst: 0
High School: ********
Square Ft. Source:
Above Grade Finished Area:
Below Grade Finished Area:
Below Grade Unfinished Area:
Total SqFt.: 2776
Style: Array
Total Bedrooms: 3
Total Bathrooms: 2
Total Full Baths: 1
Garage Type:
Garage Stalls: 5
Waterfront:
Property Features
Exterior:
Roof:
Foundation:
Lot Feat/Fld Plain: Array
Interior Amenities:
Inclusions: ********
Exterior Amenities:
Heat System:
Air Conditioning:
Utilities:


