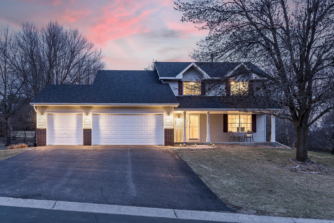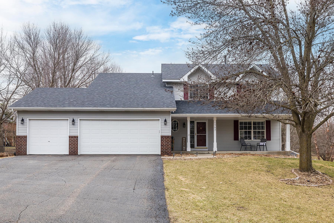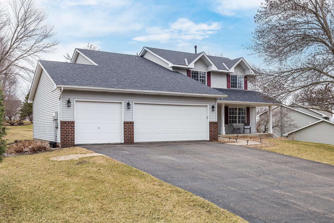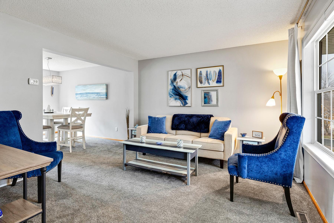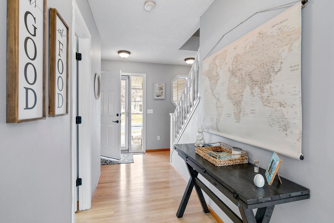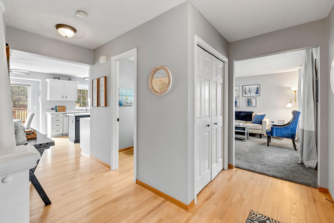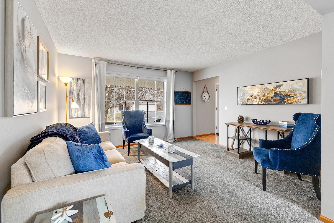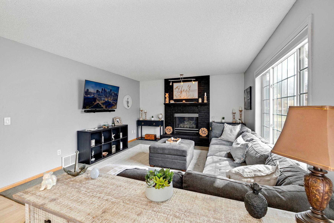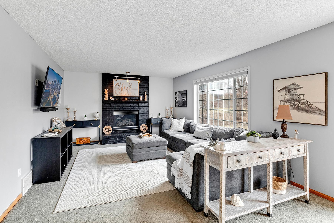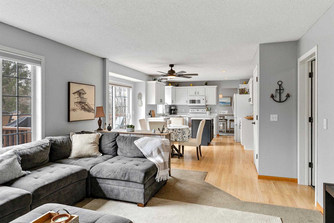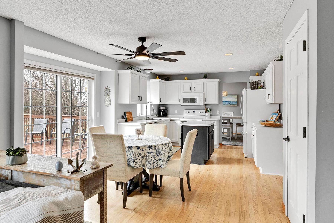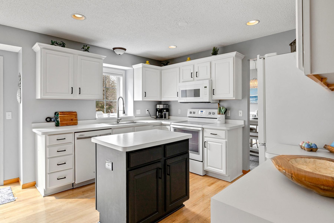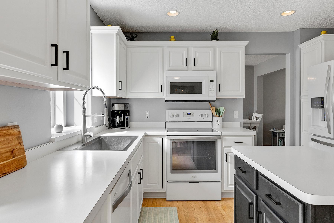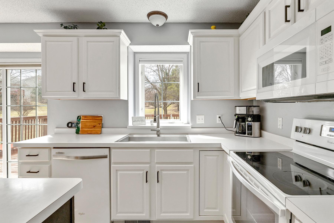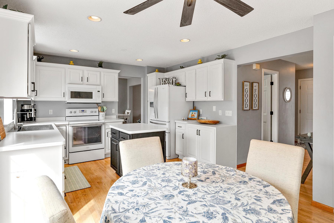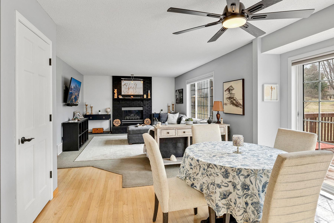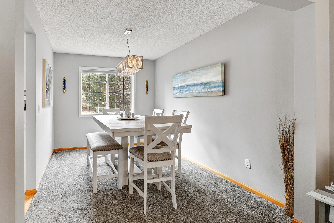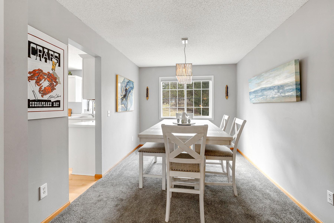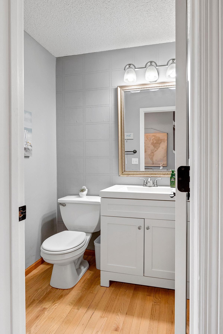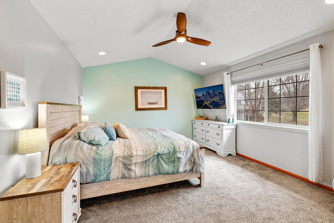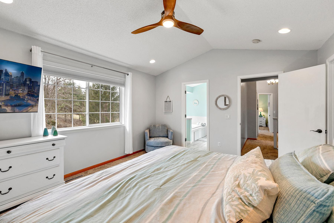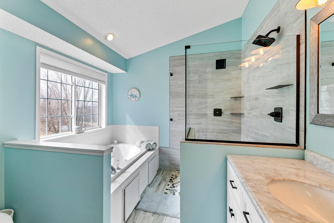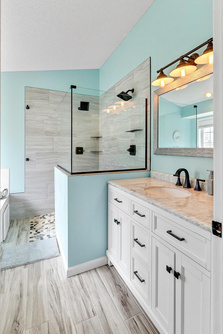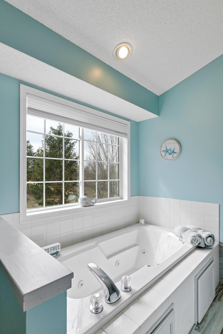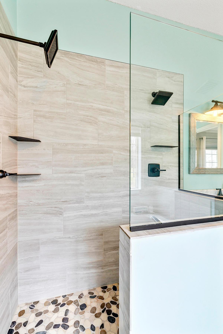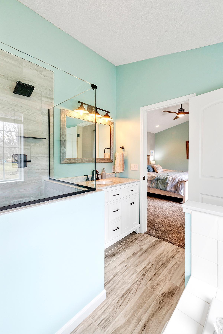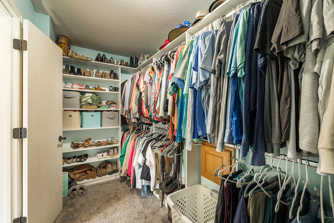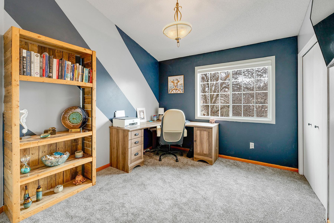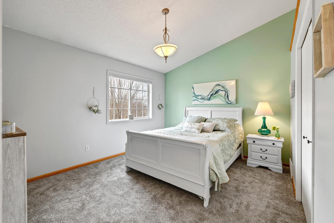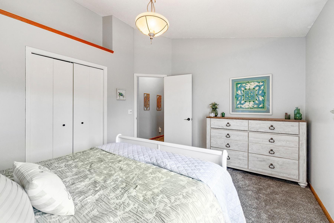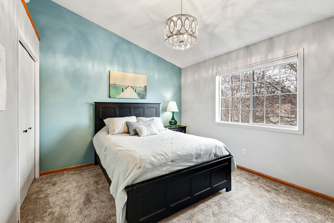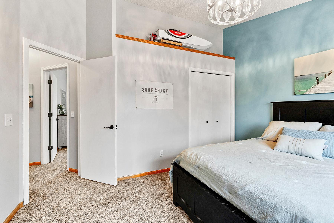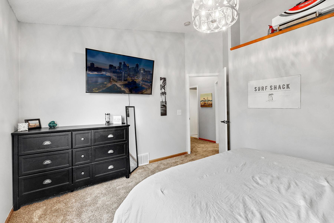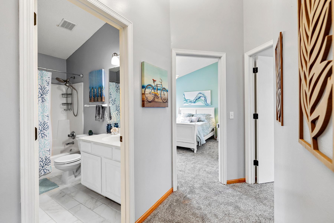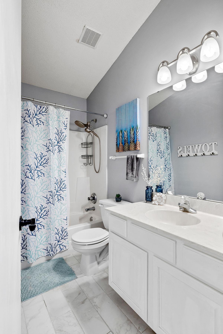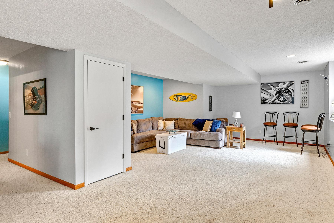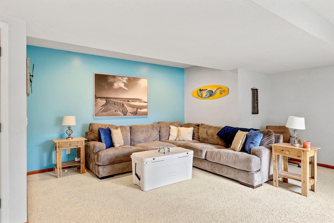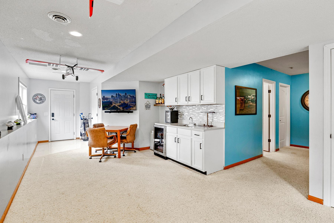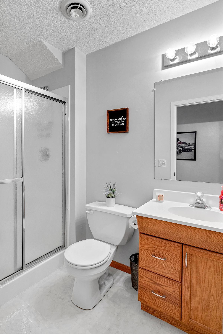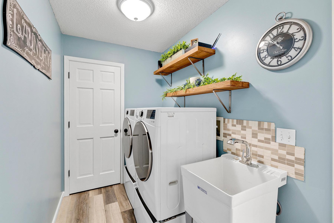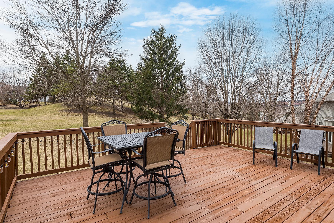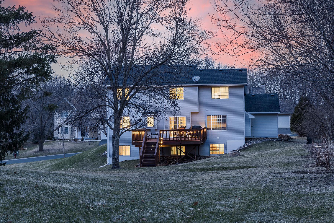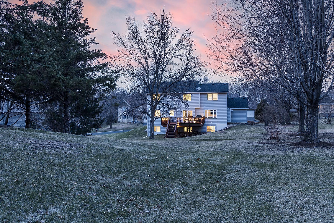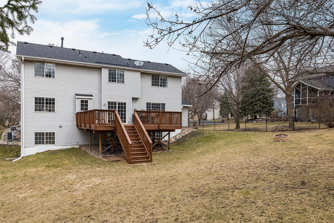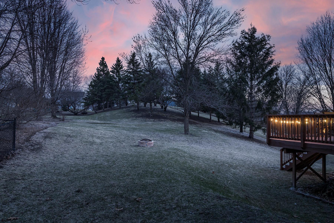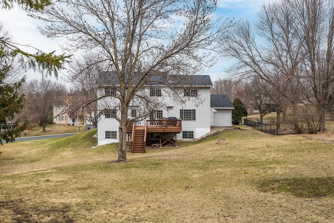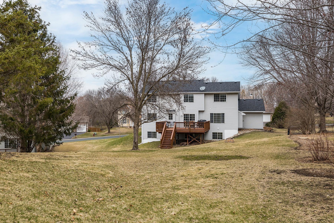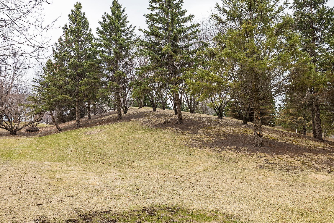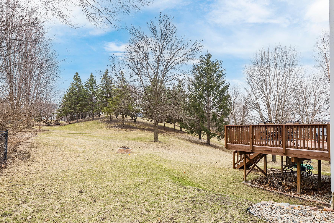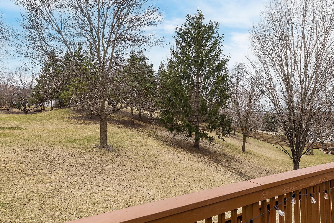
Property Listing
Description
Welcome to Bluff Creek Estates—where style, space, and serenity meet. This beautifully updated two-story home is nestled on a generous .44-acre lot lined with mature trees, offering privacy and a picturesque backdrop. Inside, a modern and neutral color palette sets a fresh tone, complemented by a sleek white kitchen with custom cabinetry and a statement island perfect for gathering and entertaining. The open-concept layout flows effortlessly from the inviting living room with a charming brick fireplace to both formal and casual dining areas—ideal for everything from hosting dinner parties to enjoying quiet meals at home. Upstairs, you'll find four spacious bedrooms with soaring ceilings, including a tranquil primary suite featuring a spa-like jacuzzi tub and walk-in closet. Crisp white six-panel doors and detailed trim add a timeless touch throughout the home. The finished lower level adds extra living space with a cozy amusement area and a stylish den complete with a walk-up bar—perfect for movie nights or casual get-togethers. Step outside to an expansive deck overlooking a private backyard retreat, ideal for morning coffee, summer grilling, or peaceful evenings under the stars. Additional highlights include convenient main-level laundry, an oversized 3-car garage, and a prime Chanhassen location close to Lifetime Fitness, the MN Landscape Arboretum, top-rated schools, golf courses, restaurants, shopping, and more. This home is a true gem that blends modern comfort with an unbeatable location—don’t miss the opportunity to make it yours!Property Information
Status: Active
Sub Type: ********
List Price: $599,900
MLS#: 6682838
Current Price: $599,900
Address: 1797 Valley Ridge Trail N, Chanhassen, MN 55317
City: Chanhassen
State: MN
Postal Code: 55317
Geo Lat: 44.847207
Geo Lon: -93.566539
Subdivision: Bluff Creek Estates 5th Add
County: Carver
Property Description
Year Built: 1995
Lot Size SqFt: 19166.4
Gen Tax: 7036
Specials Inst: 0
High School: ********
Square Ft. Source:
Above Grade Finished Area:
Below Grade Finished Area:
Below Grade Unfinished Area:
Total SqFt.: 3360
Style: Array
Total Bedrooms: 4
Total Bathrooms: 4
Total Full Baths: 2
Garage Type:
Garage Stalls: 3
Waterfront:
Property Features
Exterior:
Roof:
Foundation:
Lot Feat/Fld Plain: Array
Interior Amenities:
Inclusions: ********
Exterior Amenities:
Heat System:
Air Conditioning:
Utilities:


