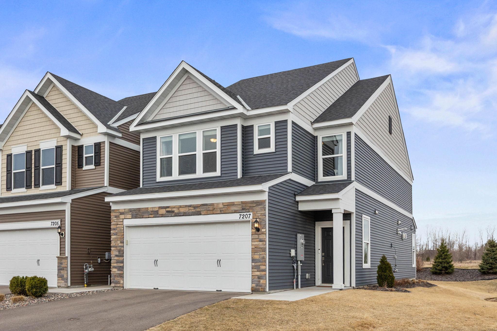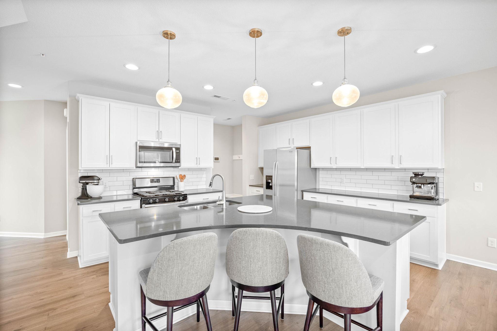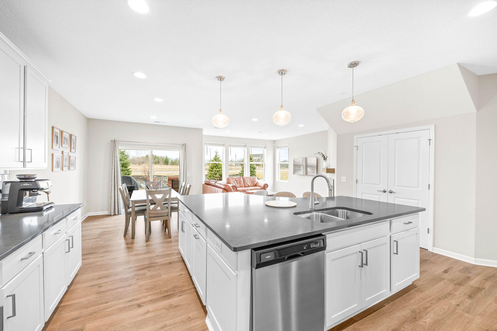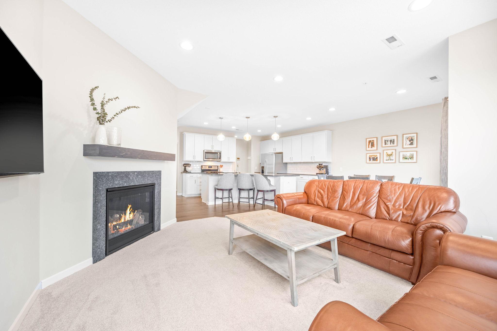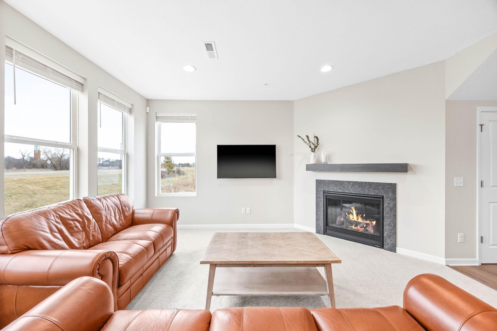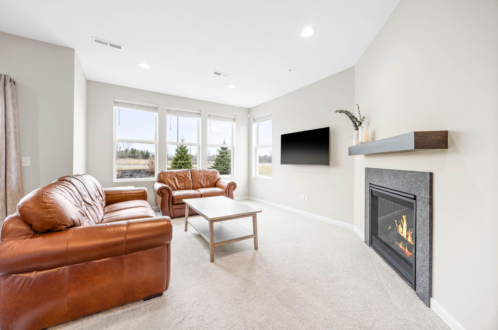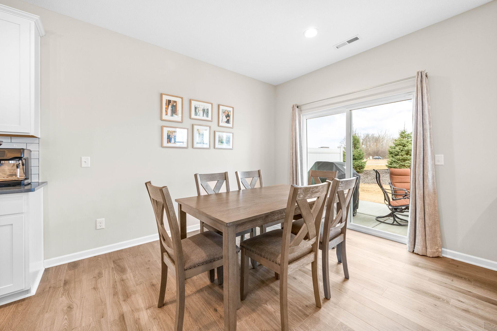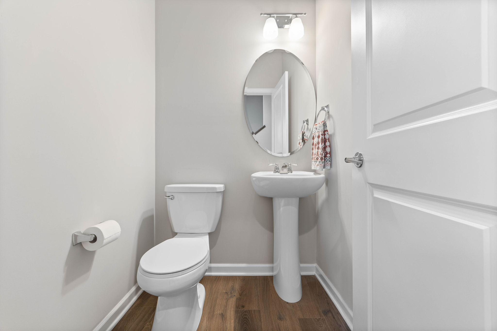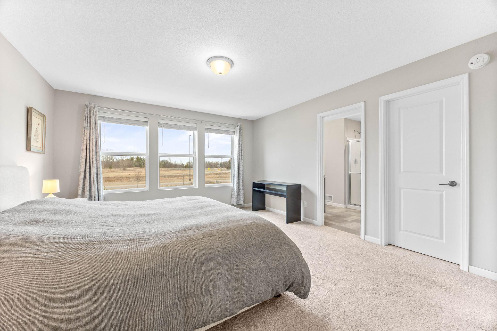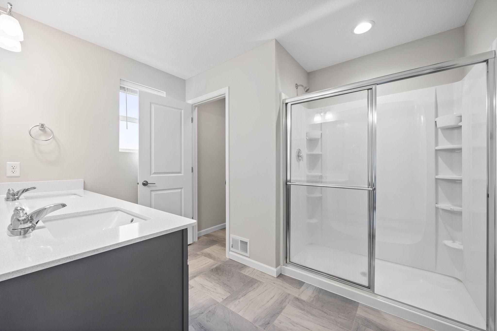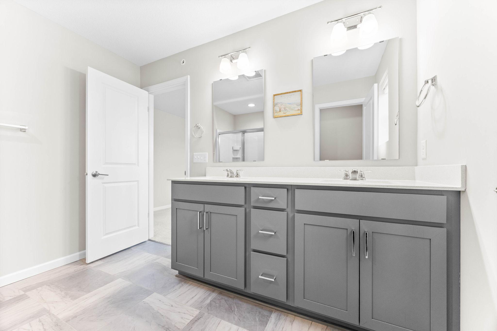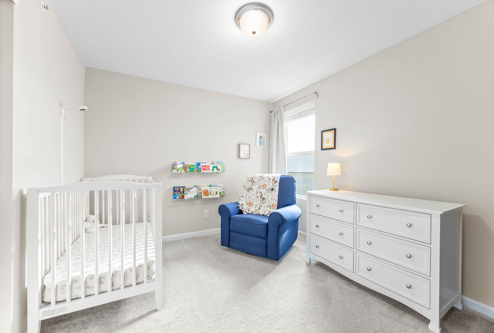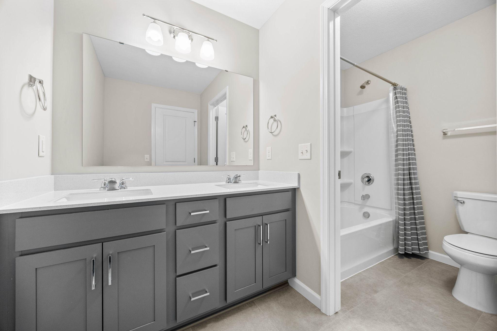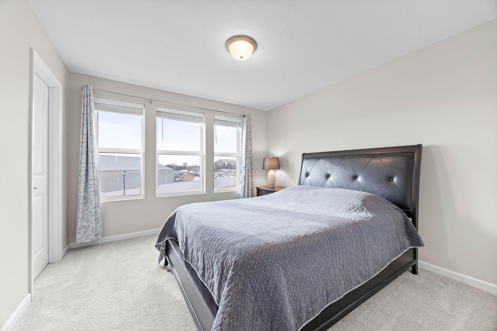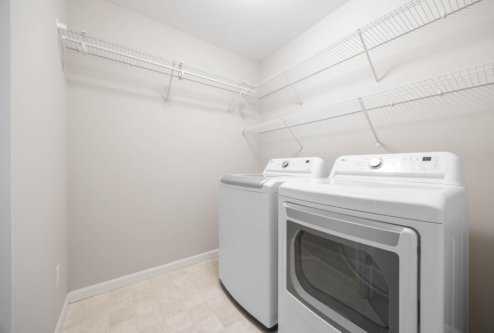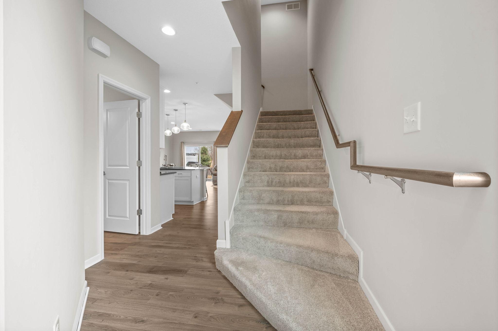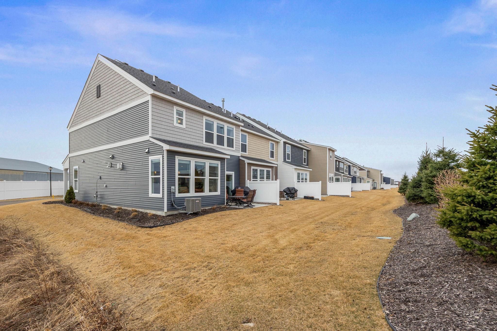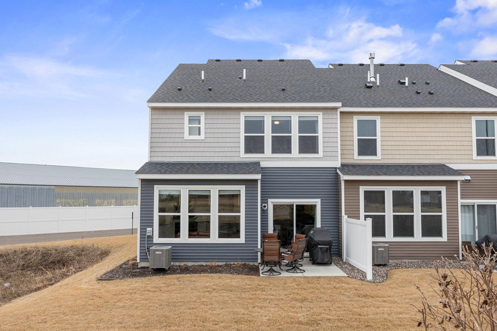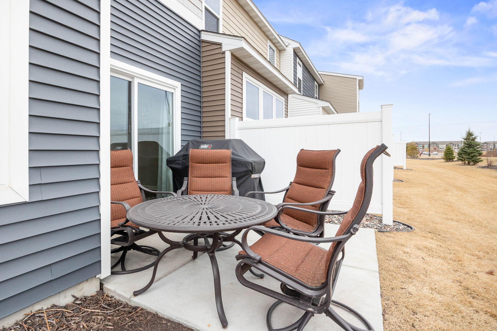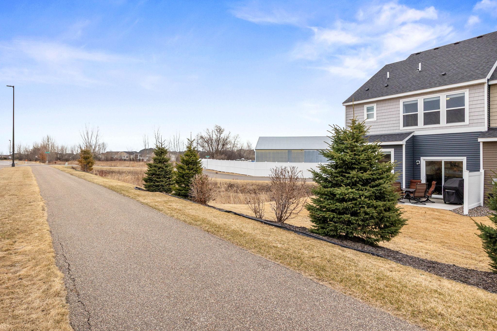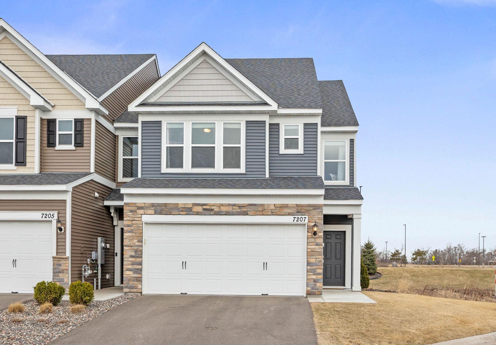
Property Listing
Description
Newly built three bedroom, three bathroom end-unit townhome in Maple Grove. The bright, modern style kitchen features a large quartz center island with ample cabinet storage, soft-close drawers and lower cabinet pull outs, subway tile backsplash, SS appliances and 5 burner gas range. The end-unit offers additional windows and the open concept floor plan brings in ample natural light. Cozy up to the gas burning fireplace in the MN winters or walk out to your private patio in the summer. Enjoy the upper level oversized primary ensuite that features two large walk-in closets, private ¾ bathroom with dual sink vanity, walk-in shower and private toilet room. Upper level boasts two additional spacious bedrooms, a large walk-in closet, a full split designed bathroom, and laundry room with extra storage. Why settle for new construction when this home is already upgraded with thoughtful, custom features that offer savings from day one. Upgrades include an insulated garage, boot bench, blinds throughout, recessed lighting, and more. (Full list of upgrades provided as supplements.) Enjoy the walkable amenities like groceries, restaurants, and parks.Property Information
Status: Active
Sub Type: ********
List Price: $409,900
MLS#: 6683881
Current Price: $409,900
Address: 7207 Walnut Grove Way N, Maple Grove, MN 55311
City: Maple Grove
State: MN
Postal Code: 55311
Geo Lat: 45.087166
Geo Lon: -93.51469
Subdivision: Windrose
County: Hennepin
Property Description
Year Built: 2021
Lot Size SqFt: 1742.4
Gen Tax: 4510.04
Specials Inst: 0
High School: ********
Square Ft. Source:
Above Grade Finished Area:
Below Grade Finished Area:
Below Grade Unfinished Area:
Total SqFt.: 1809
Style: Array
Total Bedrooms: 3
Total Bathrooms: 3
Total Full Baths: 1
Garage Type:
Garage Stalls: 2
Waterfront:
Property Features
Exterior:
Roof:
Foundation:
Lot Feat/Fld Plain:
Interior Amenities:
Inclusions: ********
Exterior Amenities:
Heat System:
Air Conditioning:
Utilities:


