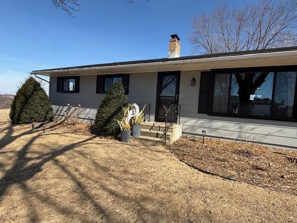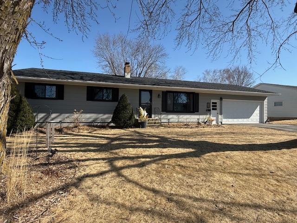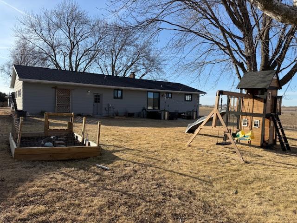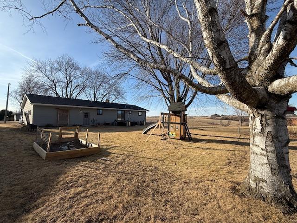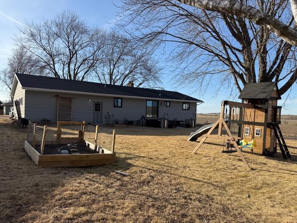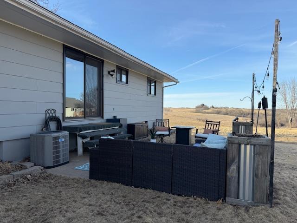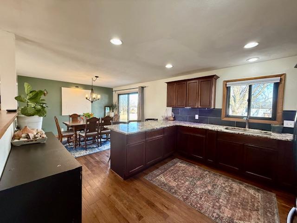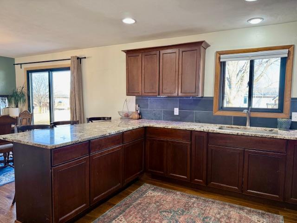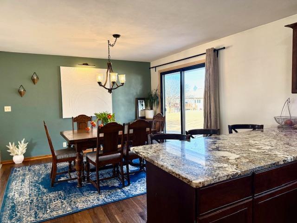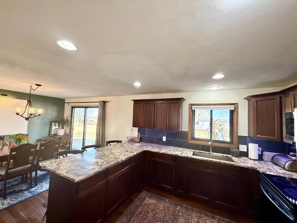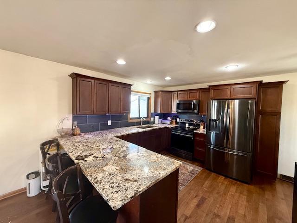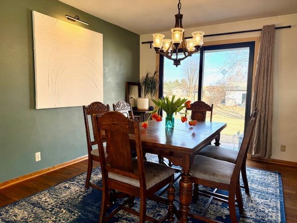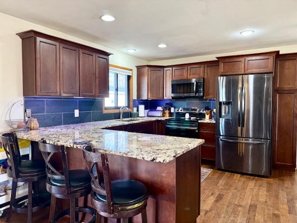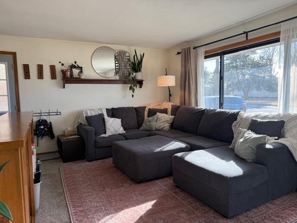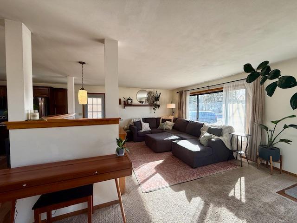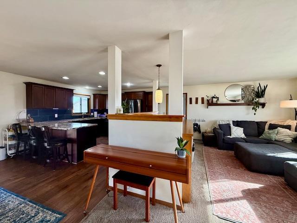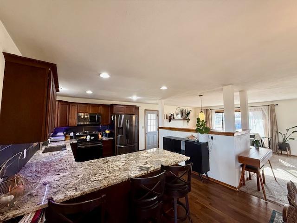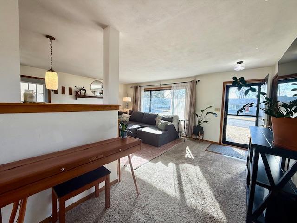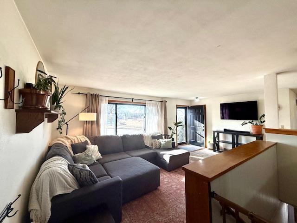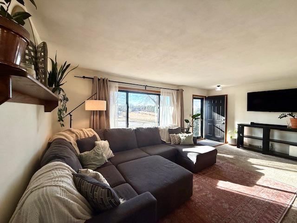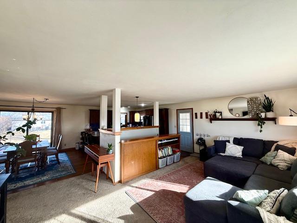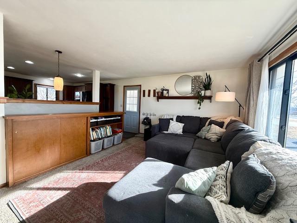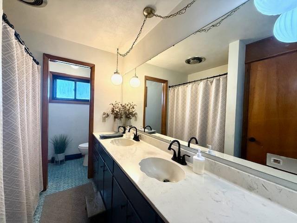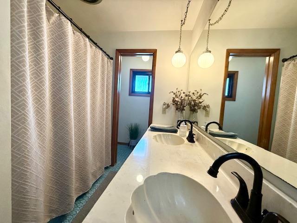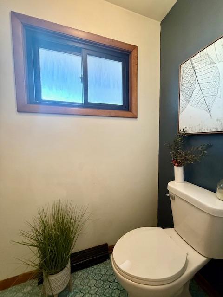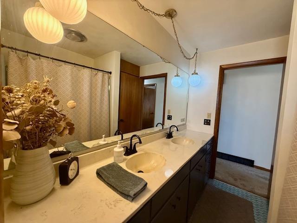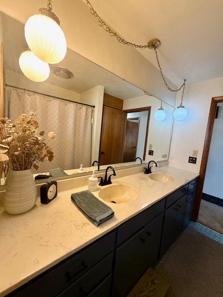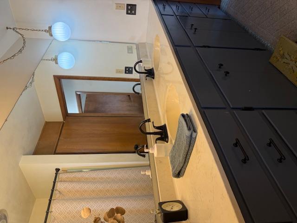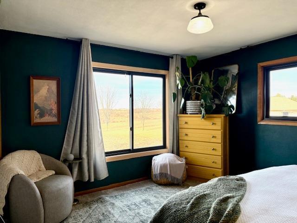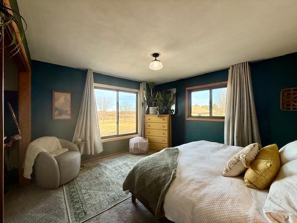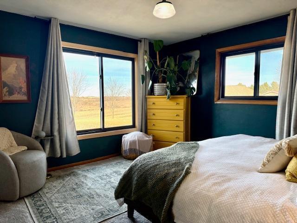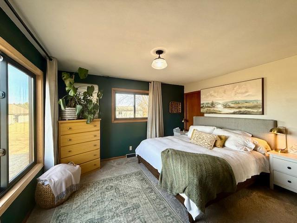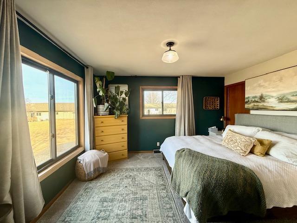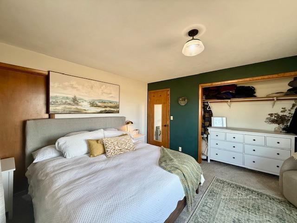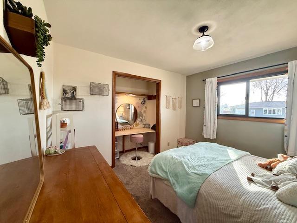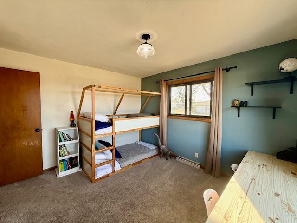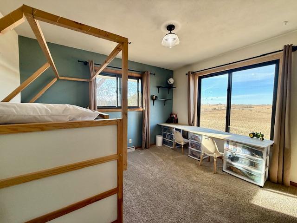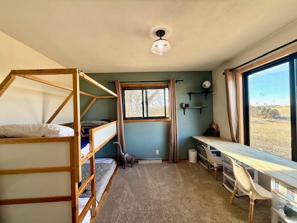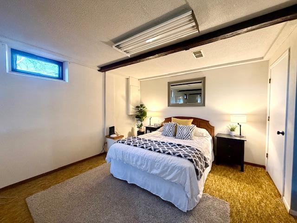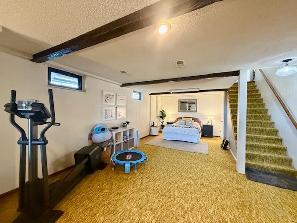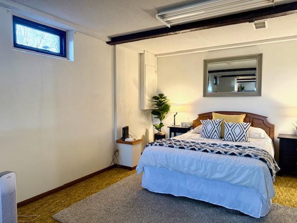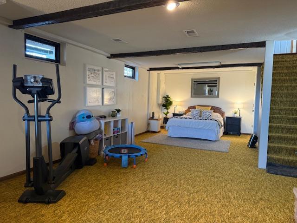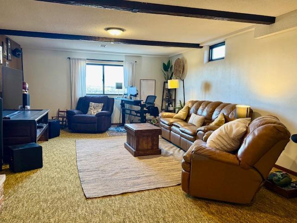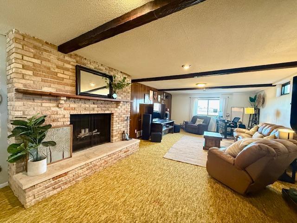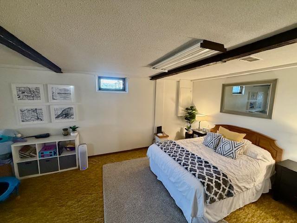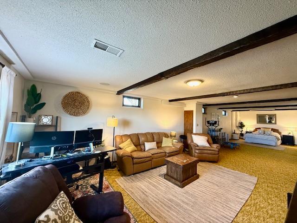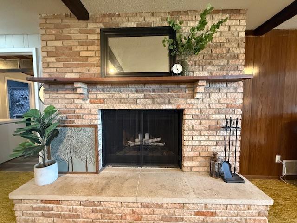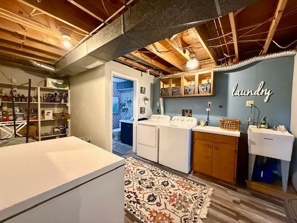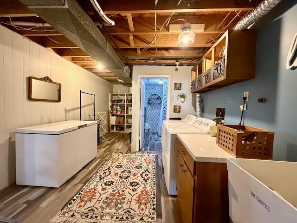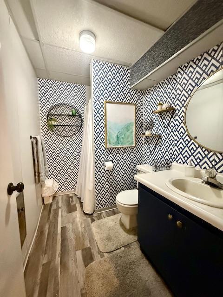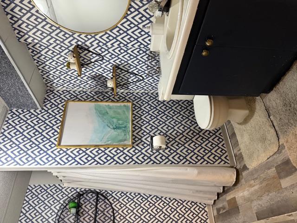
Property Listing
Description
Welcome to this charming 3-bedroom, 2-bath ranch home that offers the perfect blend of comfort and style! With brand-new windows and a newly installed roof, this home is as functional as it is beautiful. Step inside, and you’ll immediately notice the abundance of natural light streaming through the oversized windows, creating an open, airy feel throughout. The spacious living areas are perfect for entertaining or simply relaxing with family. One of the standout features of this property is its serene location, with no neighbors to the north and stunning, unobstructed views of an expansive open field. You can enjoy the peacefulness and privacy this provides from the comfort of your own home. The main floor includes a bright and inviting living room, a cozy dining area, and a well-appointed and updated kitchen. The primary bedroom features ample space, while the two additional bedrooms are perfect for family or guests. The finished lower level offers a fun throwback to the 70s, with a large family room that’s ideal for movie nights or gatherings. There's plenty of room here for a potential office or another bedroom if needed. The lower level also includes a bathroom and a convenient laundry area, making it a highly functional space. Outside, you’ll love the expansive patio, a perfect spot for outdoor dining, relaxing, or entertaining guests while enjoying the beautiful surroundings. The 2-car garage provides ample space for your vehicles and storage. This home is a true gem, combining modern upgrades with unique character and an incredible location with privacy and views. Don’t miss the opportunity to make it yours!Property Information
Status: Active
Sub Type: ********
List Price: $289,900
MLS#: 6684238
Current Price: $289,900
Address: 526 1st Street N, Caledonia, MN 55921
City: Caledonia
State: MN
Postal Code: 55921
Geo Lat: 43.639291
Geo Lon: -91.490068
Subdivision: Schulze 1 Add
County: Houston
Property Description
Year Built: 1975
Lot Size SqFt: 9583.2
Gen Tax: 2574
Specials Inst: 0
High School: ********
Square Ft. Source:
Above Grade Finished Area:
Below Grade Finished Area:
Below Grade Unfinished Area:
Total SqFt.: 2576
Style: Array
Total Bedrooms: 3
Total Bathrooms: 2
Total Full Baths: 1
Garage Type:
Garage Stalls: 2
Waterfront:
Property Features
Exterior:
Roof:
Foundation:
Lot Feat/Fld Plain: Array
Interior Amenities:
Inclusions: ********
Exterior Amenities:
Heat System:
Air Conditioning:
Utilities:



