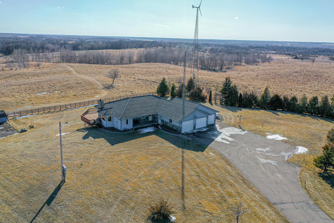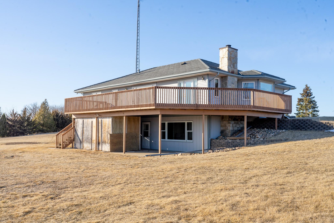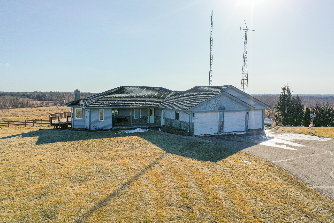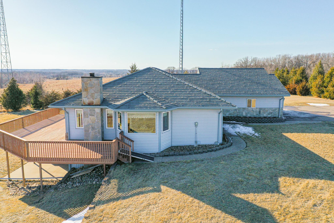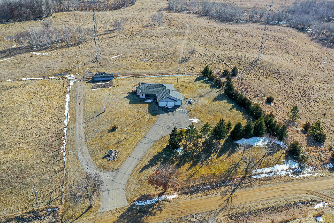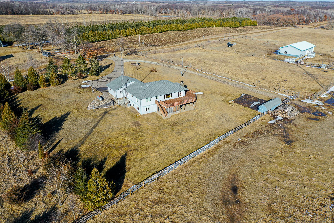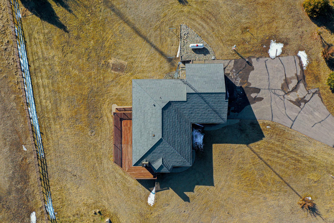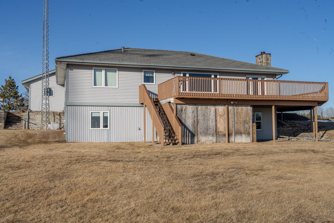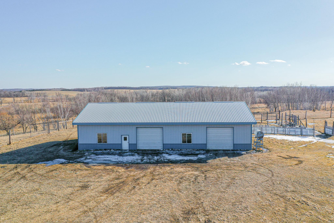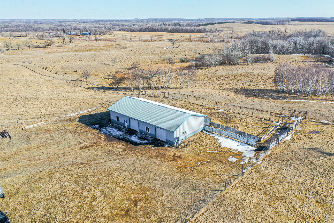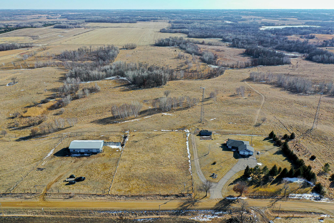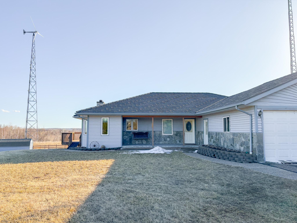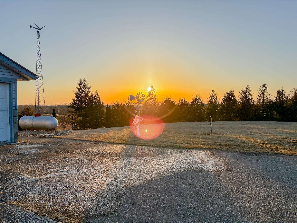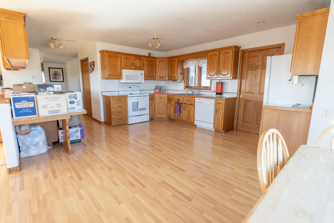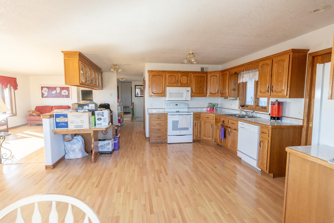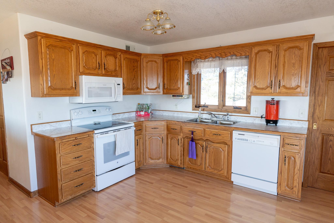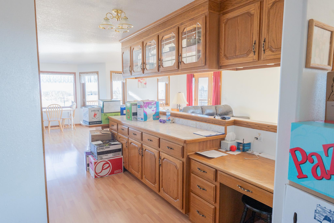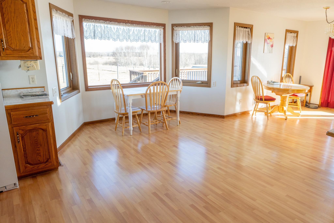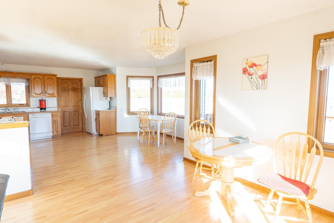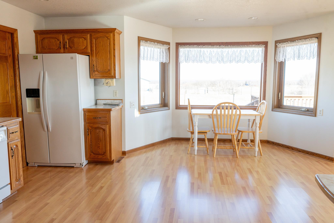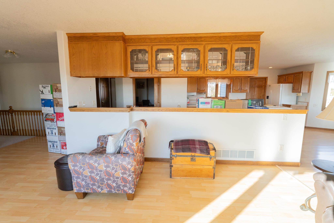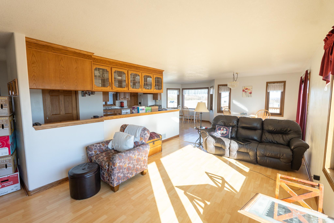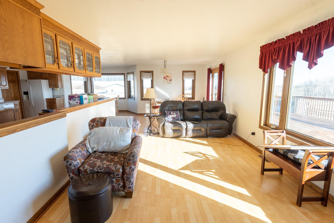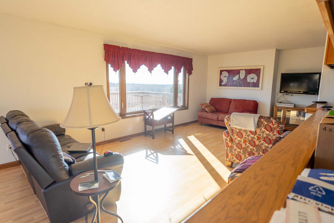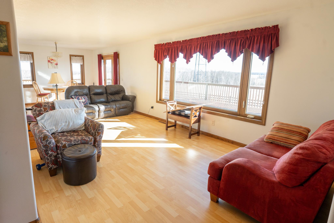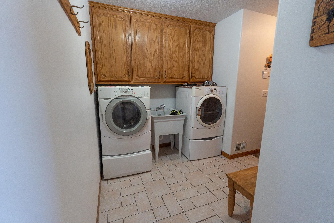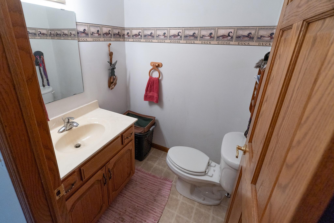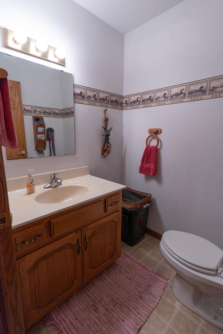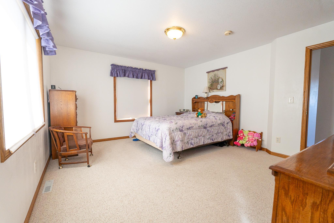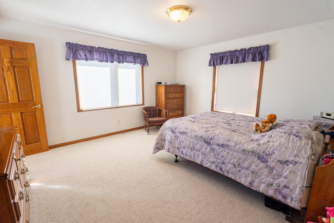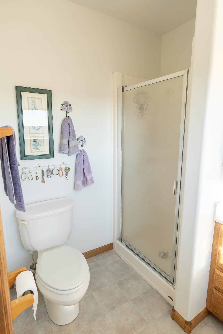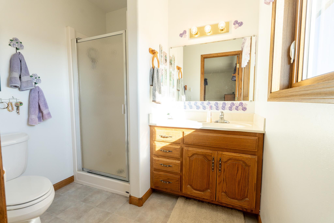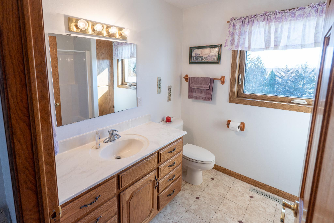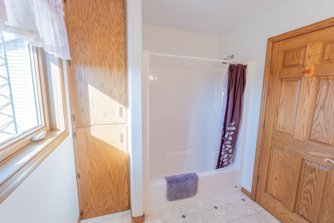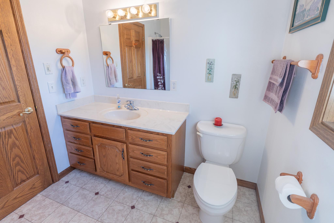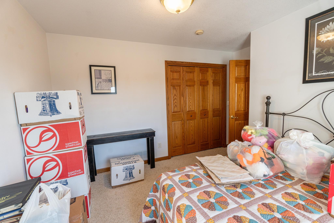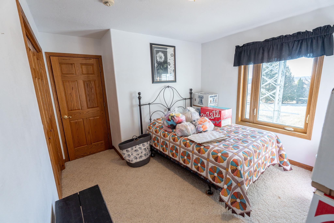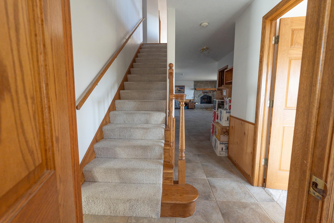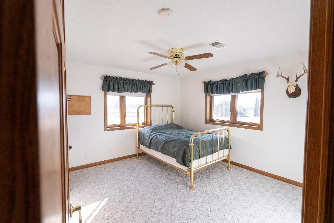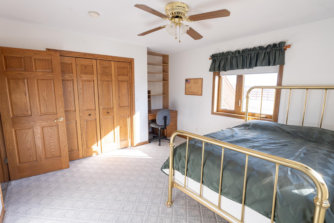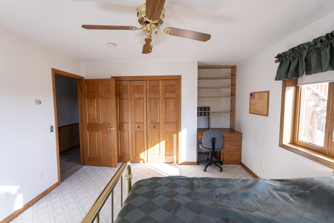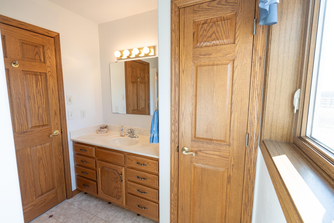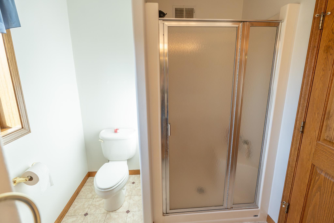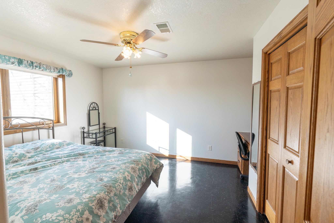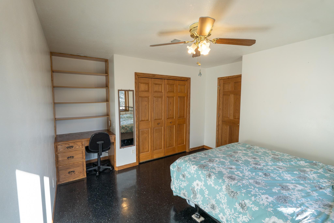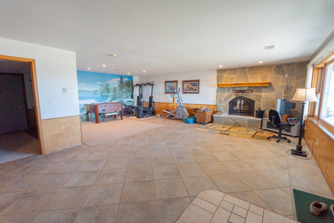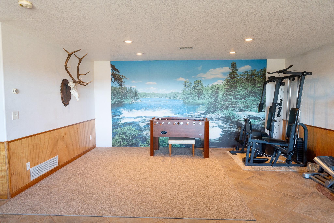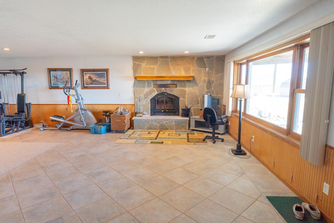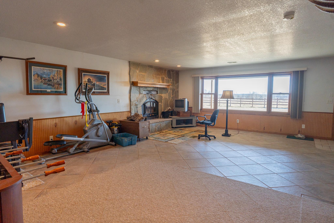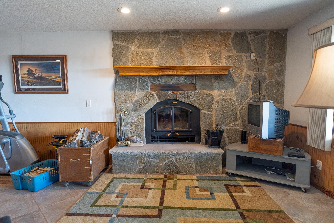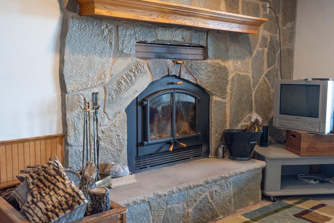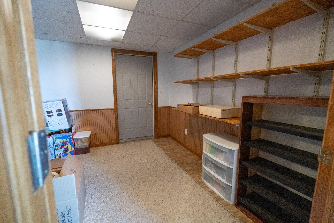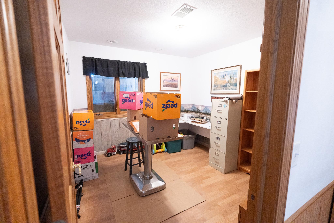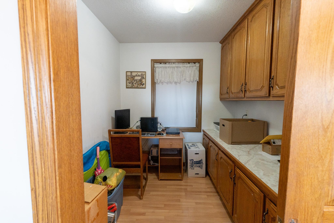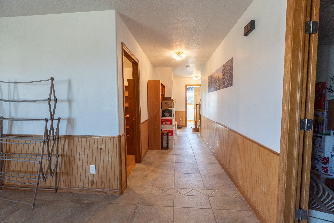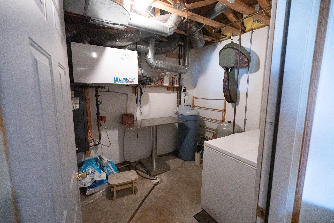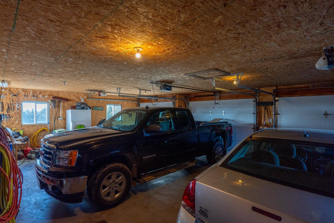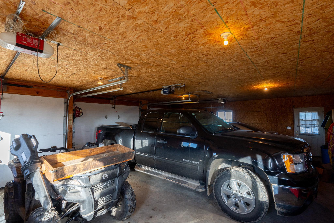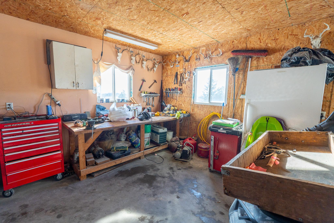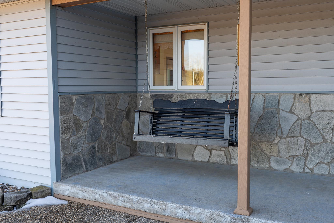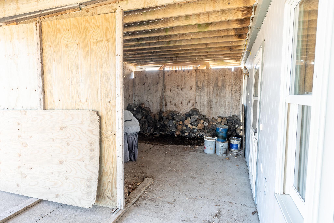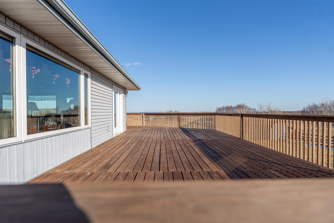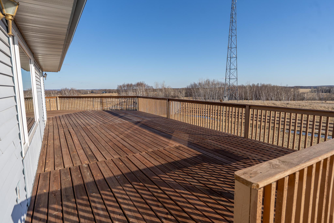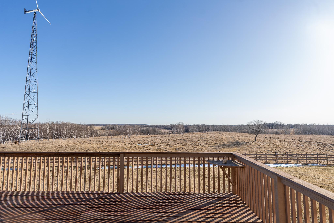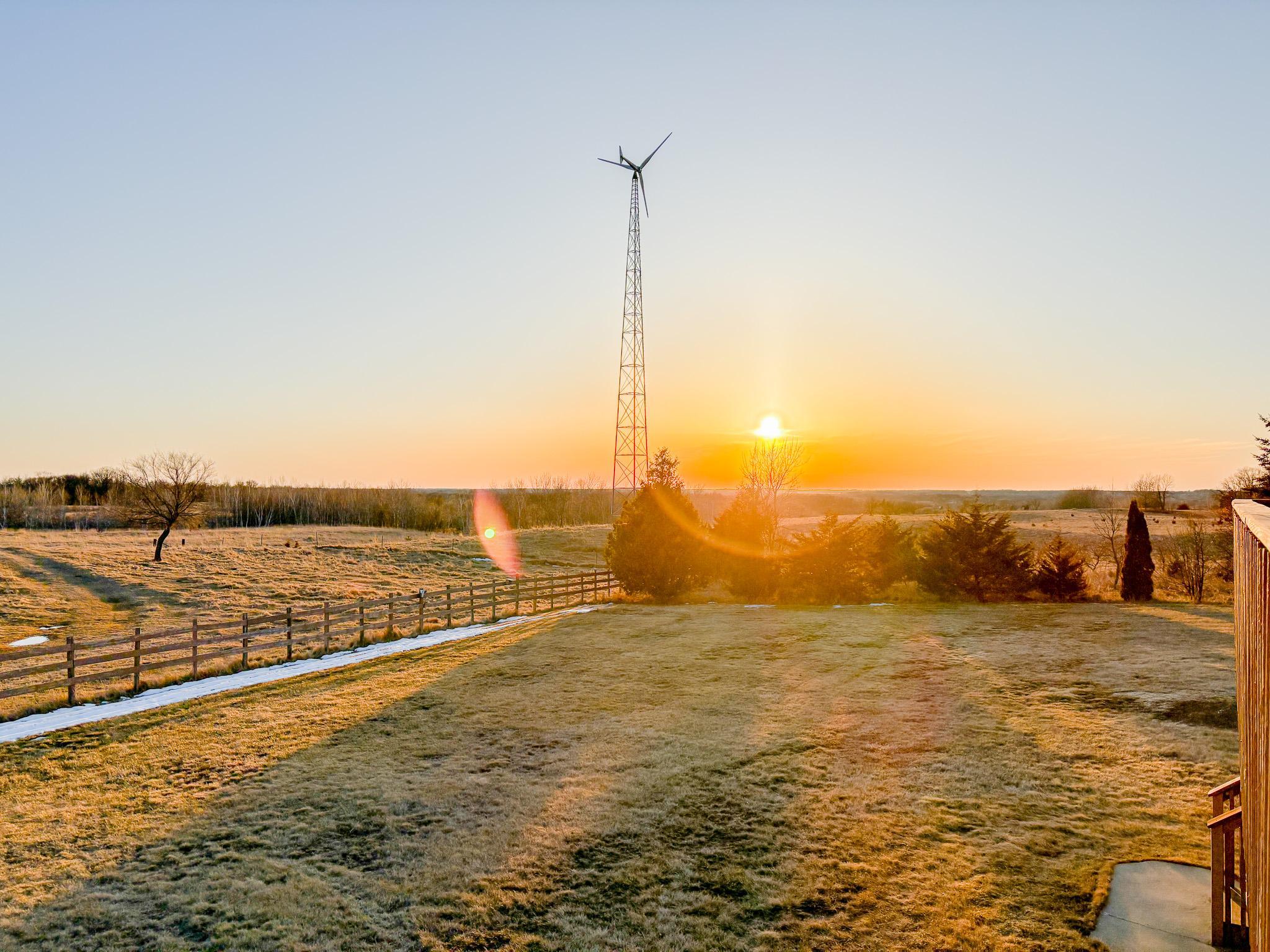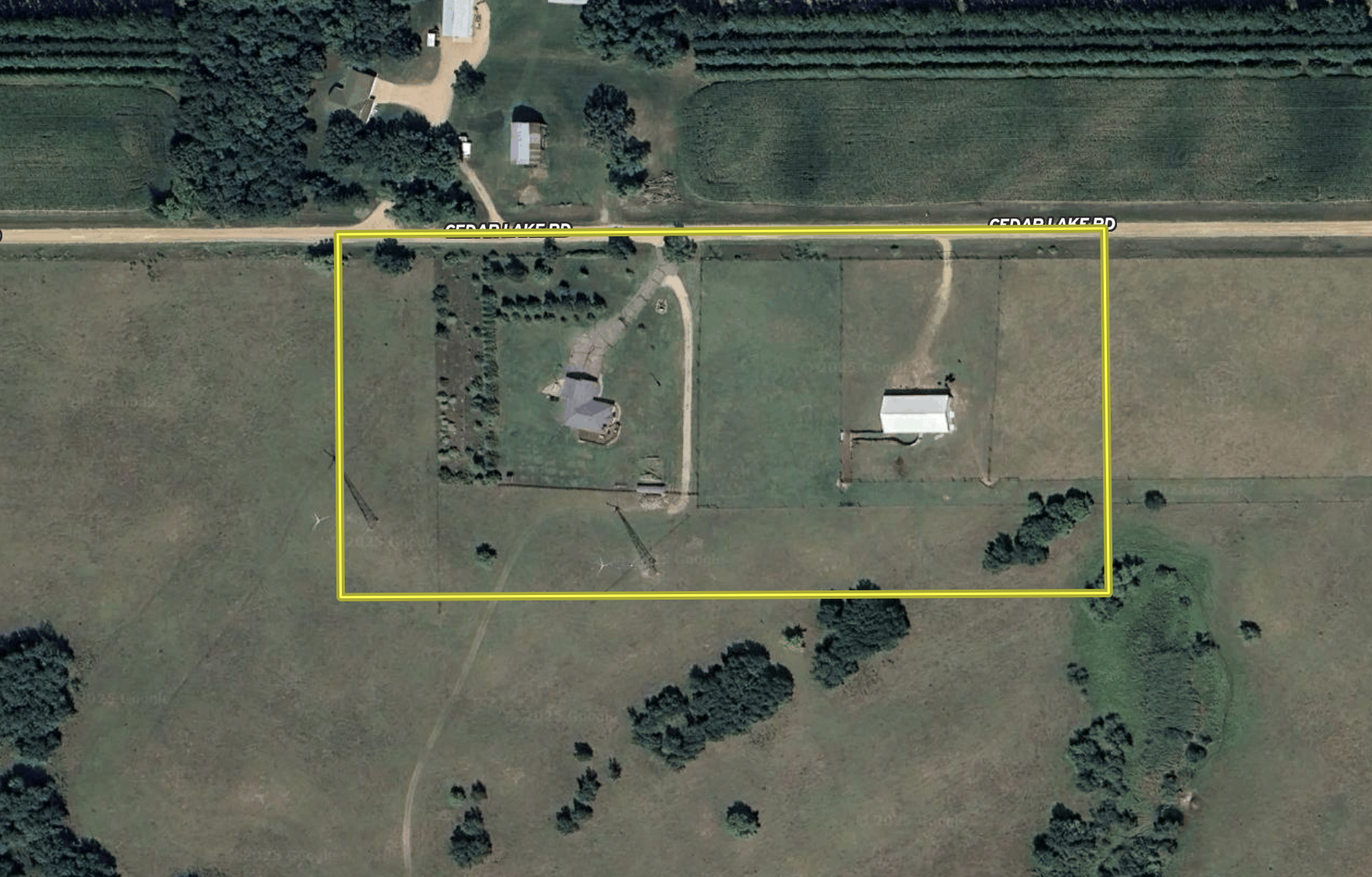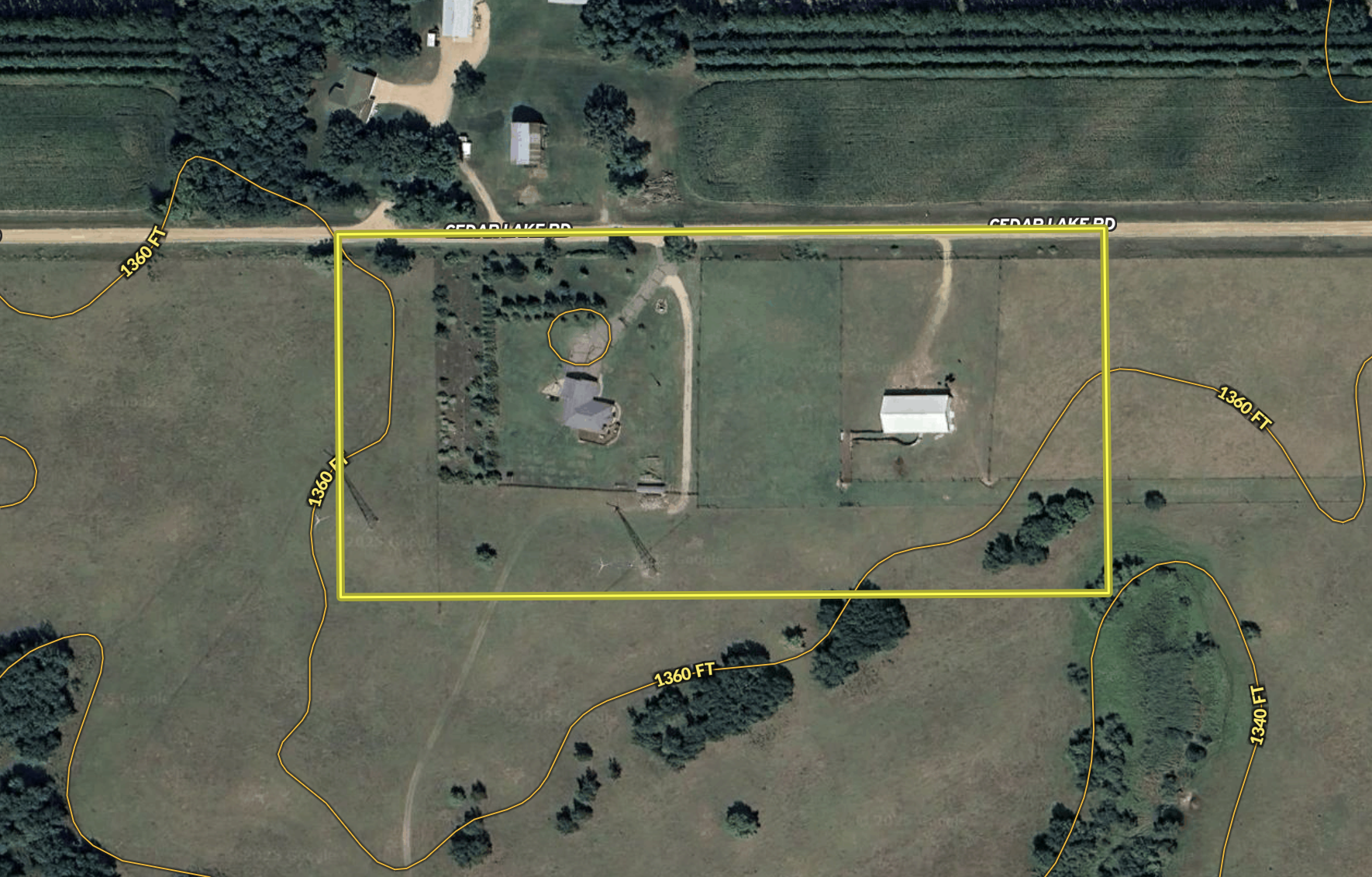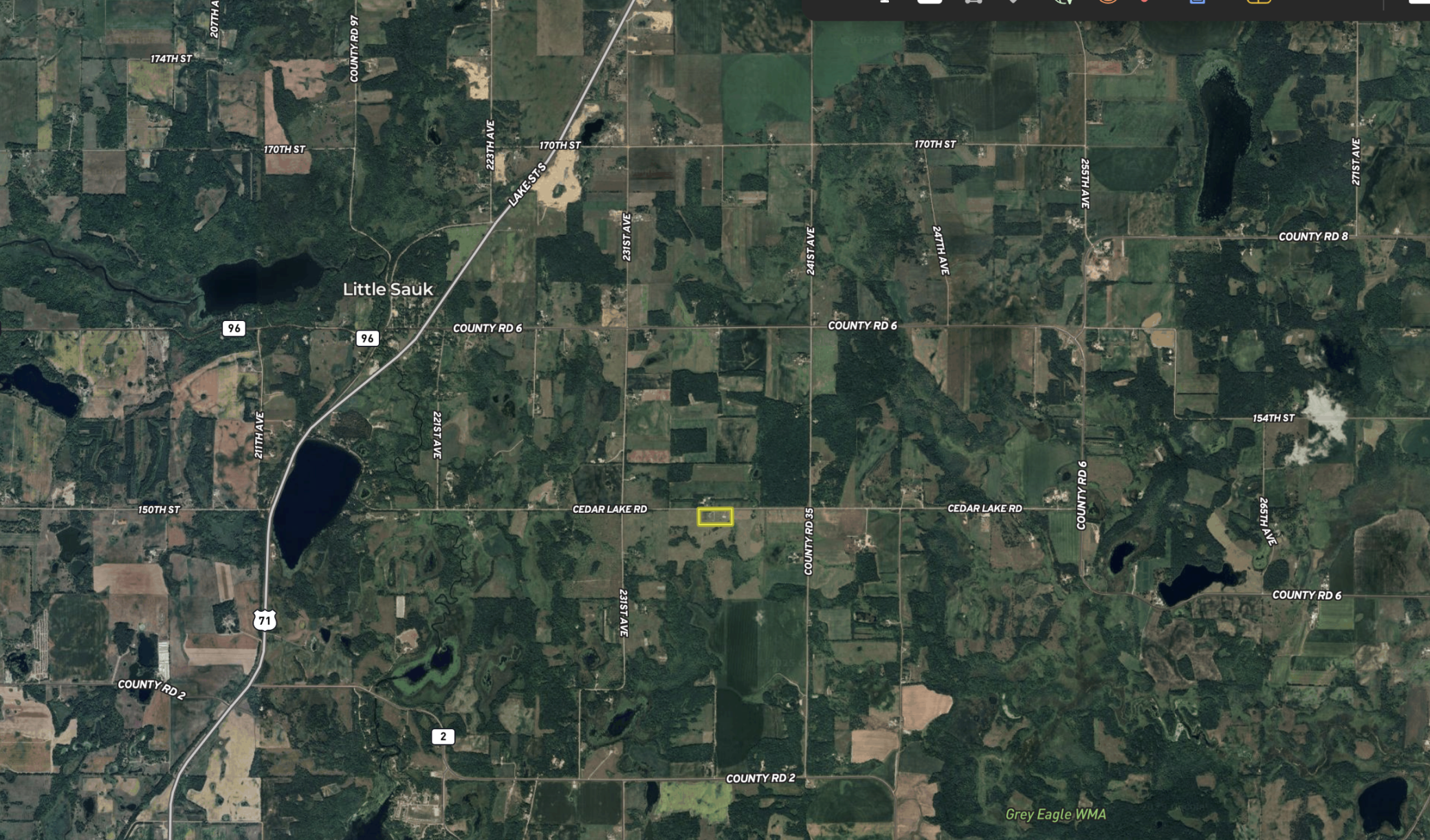
Property Listing
Description
I’d like to invite you to tour this immaculate, energy-independent home situated on 10± acres just north of Sauk Centre and south of Long Prairie. This meticulously maintained 4-bedroom, 4-bath home is truly move-in ready, offering a rare combination of modern comfort, sustainability, and functional space. Powered by wind turbines, this home generates enough electricity to run both the house and the shop while also providing an annual income. Additionally, the turbines support Gig Fire internet, allowing the current owner to enjoy free internet service. Inside, the home features 4 bedrooms plus an office that could serve as a fifth bedroom, 4 bathrooms, in-floor heat, a wood-burning fireplace, main-floor laundry, a spacious deck, and a durable steel roof. The attached 3-stall garage provides ample parking and storage. A standout feature of the property is the 42x80 shop, perfect for storing equipment, vehicles, or creating a workshop space. For those interested in hobby farming or keeping animals, fencing is already in place. For buyers seeking additional acreage, an extra 75 acres to the east and west are also available for purchase, providing even more room to roam. This exceptional home, shop, and property are unlike anything else on the market. Don’t miss your chance to own this one-of-a-kind opportunity—schedule your showing today! *Energy-independent living *Free high-speed internet *Meticulously maintained 4-bedroom, 4-bath home *Additional office space *Comfort & efficiency *Expansive 42x80 shop *Fenced for hobby farming *Spacious 3-Stall attached garage *Prime location *Additional acreage availableProperty Information
Status: Active
Sub Type: ********
List Price: $580,000
MLS#: 6684272
Current Price: $580,000
Address: 23591 Cedar Lake Road, Sauk Centre, MN 56378
City: Sauk Centre
State: MN
Postal Code: 56378
Geo Lat: 45.846003
Geo Lon: -94.881382
Subdivision:
County: Todd
Property Description
Year Built: 2000
Lot Size SqFt: 435600
Gen Tax: 1
Specials Inst: 0
High School: ********
Square Ft. Source:
Above Grade Finished Area:
Below Grade Finished Area:
Below Grade Unfinished Area:
Total SqFt.: 3456
Style: Array
Total Bedrooms: 4
Total Bathrooms: 4
Total Full Baths: 1
Garage Type:
Garage Stalls: 3
Waterfront:
Property Features
Exterior:
Roof:
Foundation:
Lot Feat/Fld Plain:
Interior Amenities:
Inclusions: ********
Exterior Amenities:
Heat System:
Air Conditioning:
Utilities:


