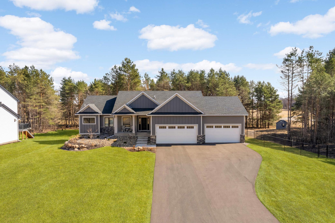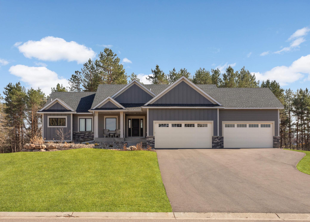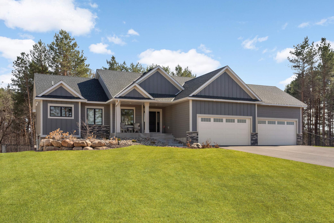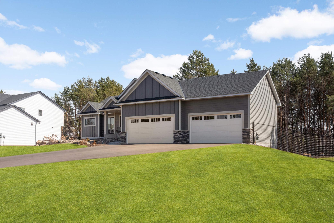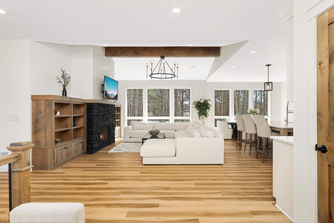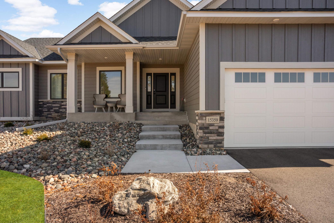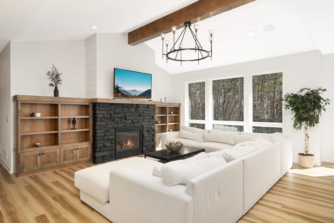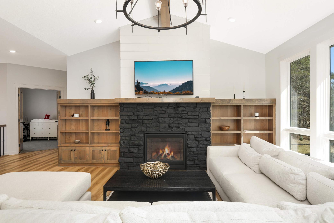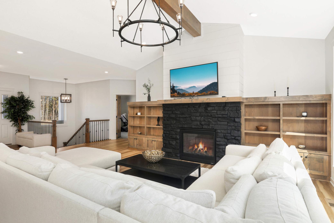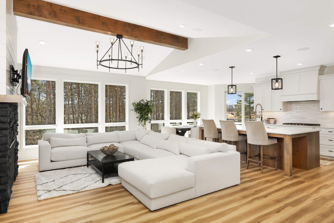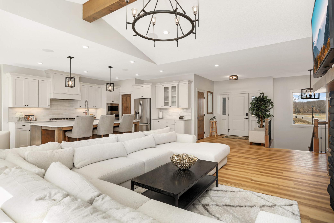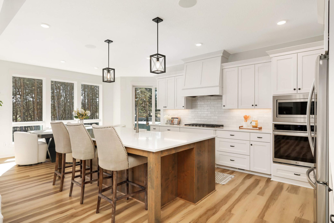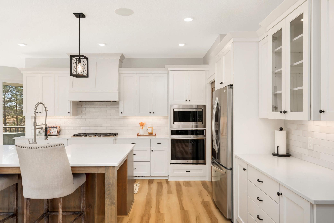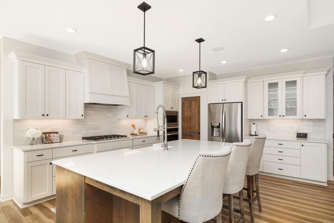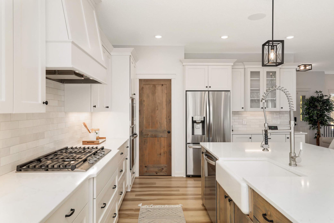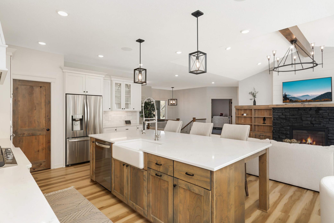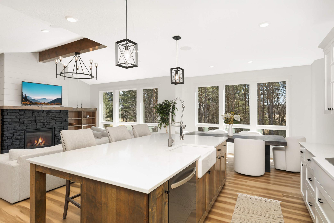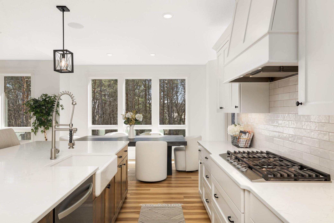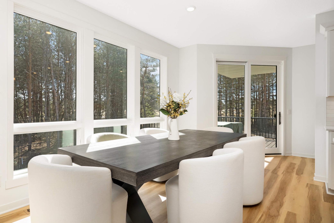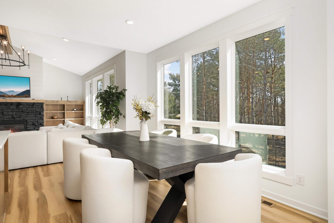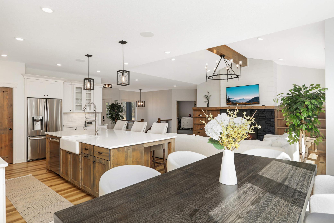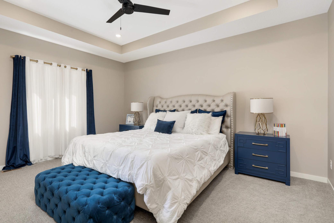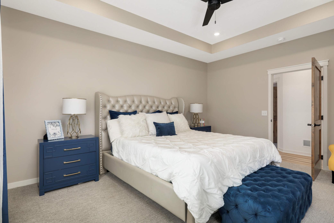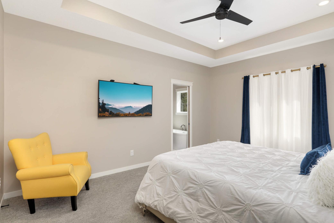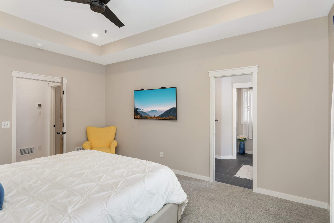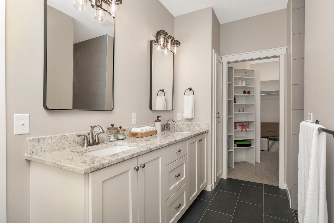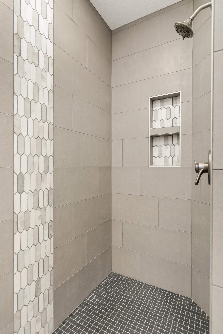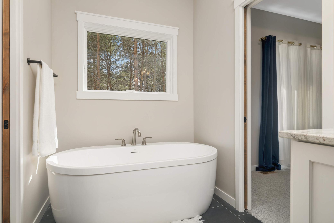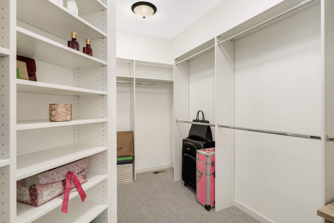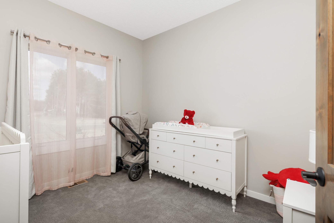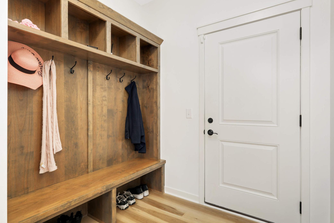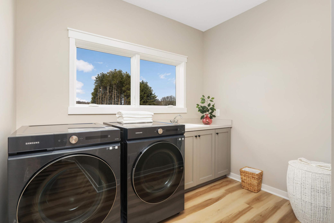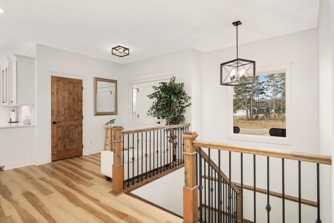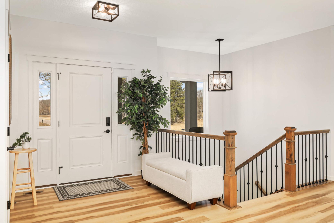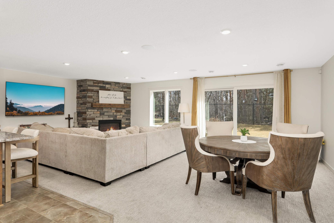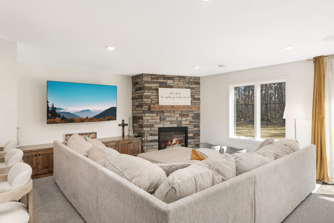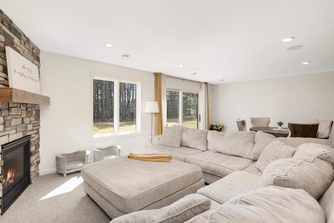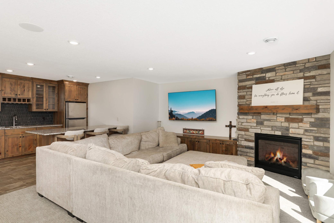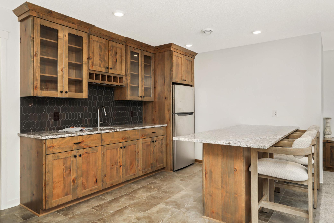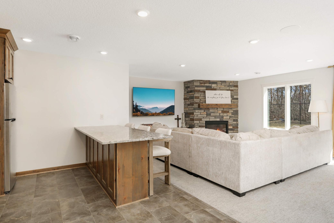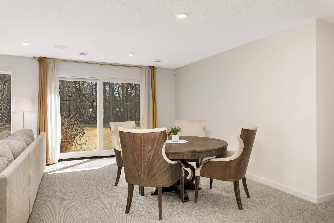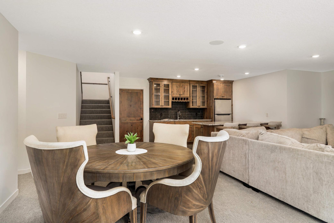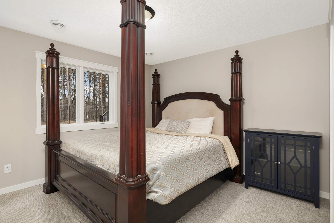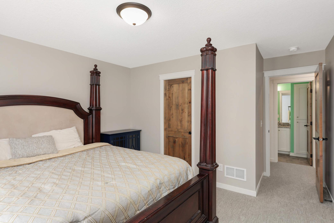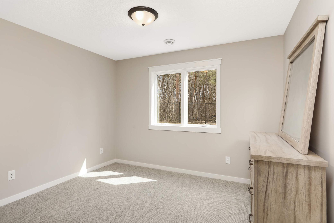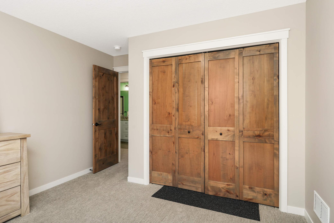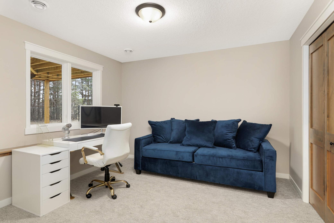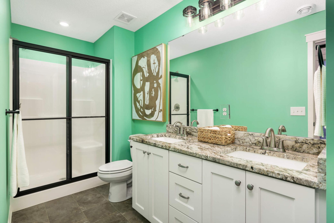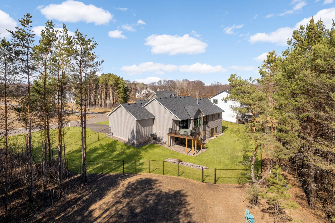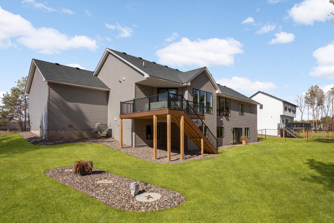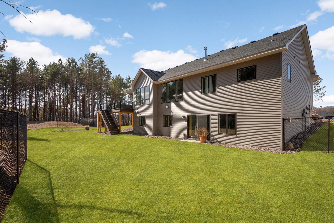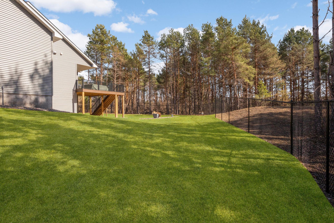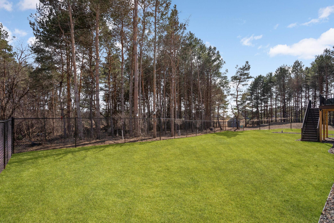
Property Listing
Description
Nestled on a wooded 2+ acre lot, built in 2024 by Lang Builders rambler blends elegance with modern comfort. 3262 finished Sq Ft with over 1,800 sq. ft. on the main level. Open and functional floor plan features a gourmet kitchen with custom cabinetry and granite countertops, living room with a stunning stone fireplace and floor-to-ceiling Marvin windows that flood the space with natural light, while an 8-ft patio door leads to a maintenance-free Trex deck. The primary suite offers a spa-like ensuite with a soaking tub, tiled walk-in shower, and spacious walk-in closet. A dedicated office with French doors and a laundry room with built-in cabinetry add to the home's thoughtful design. The walkout lower level is built for entertaining, featuring a wet bar, family room with fireplace, three large bedrooms, a full bath, and ample storage. Additional highlights include soft-close cabinetry, built-in speakers, and an insulated 4-car garage. A rare blend of luxury, craftsmanship, and tranquility—this is more than a home, it’s a retreat. Wooded lot with plenty of space for trails for outdoor recreation. Big open pad for gardening, perfect for outdoor enthusiasts!Property Information
Status: Active
Sub Type: ********
List Price: $995,000
MLS#: 6684447
Current Price: $995,000
Address: 15359 Quamba Street NE, Andover, MN 55304
City: Andover
State: MN
Postal Code: 55304
Geo Lat: 45.248665
Geo Lon: -93.211957
Subdivision: Evergreen Estates
County: Anoka
Property Description
Year Built: 2024
Lot Size SqFt: 93654
Gen Tax: 878
Specials Inst: 0
High School: ********
Square Ft. Source:
Above Grade Finished Area:
Below Grade Finished Area:
Below Grade Unfinished Area:
Total SqFt.: 3262
Style: Array
Total Bedrooms: 4
Total Bathrooms: 3
Total Full Baths: 2
Garage Type:
Garage Stalls: 4
Waterfront:
Property Features
Exterior:
Roof:
Foundation:
Lot Feat/Fld Plain:
Interior Amenities:
Inclusions: ********
Exterior Amenities:
Heat System:
Air Conditioning:
Utilities:


