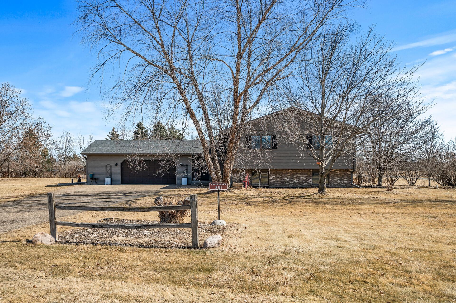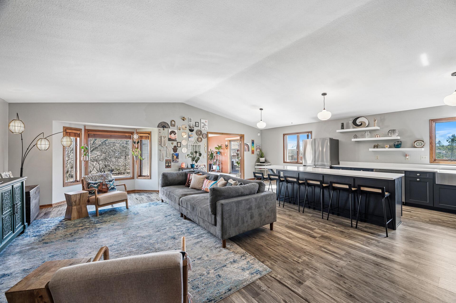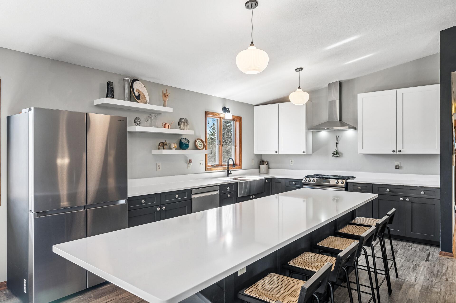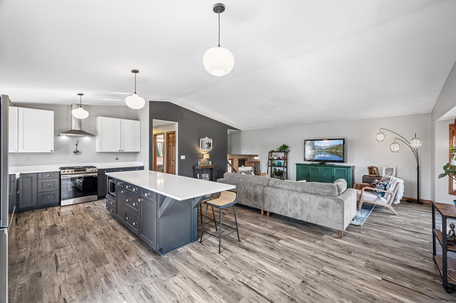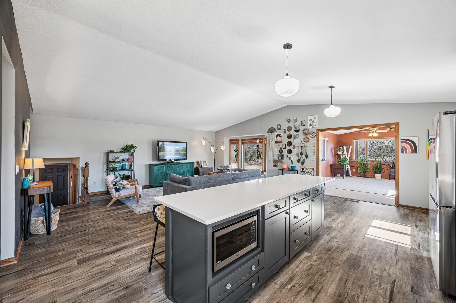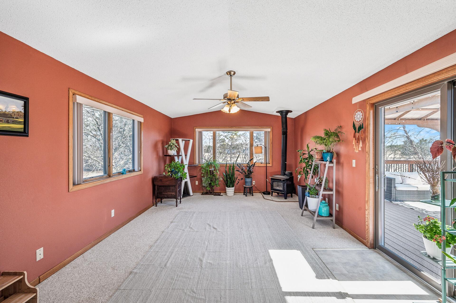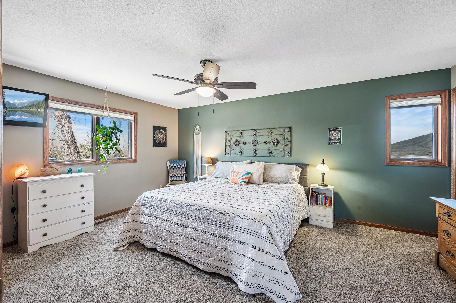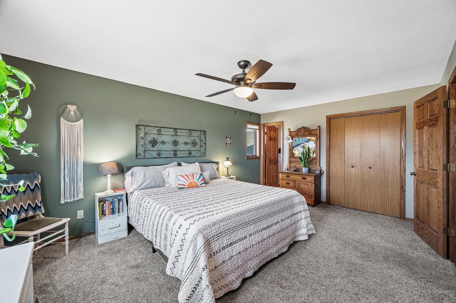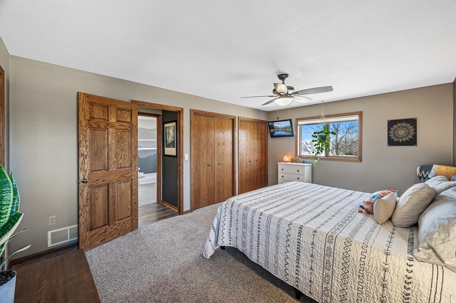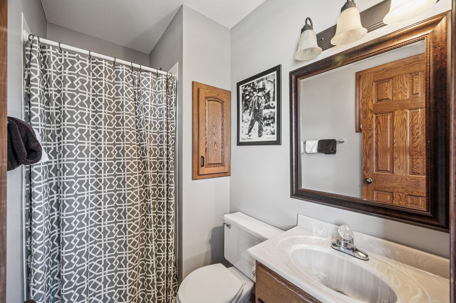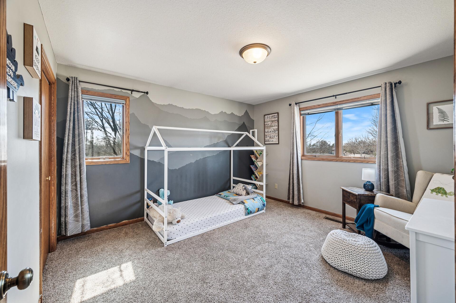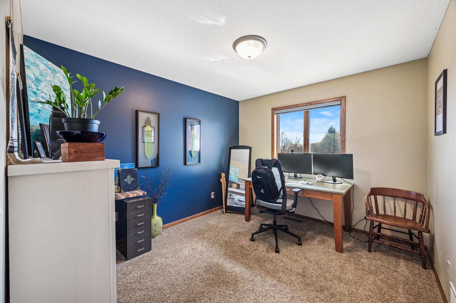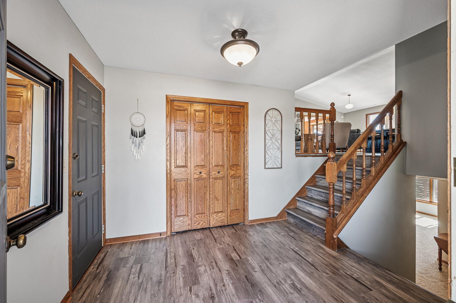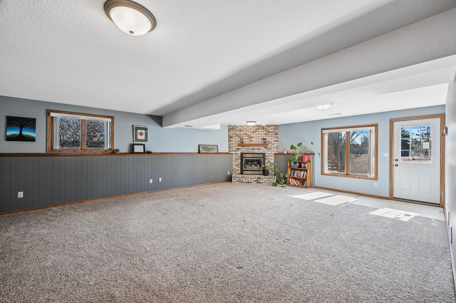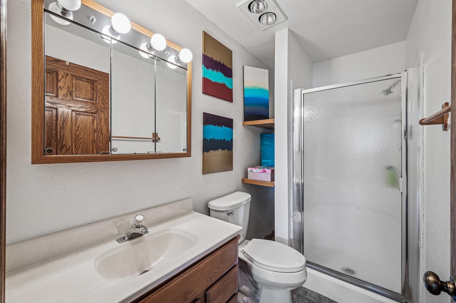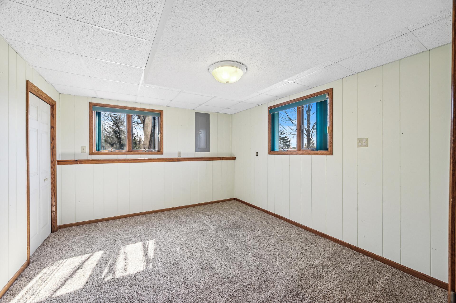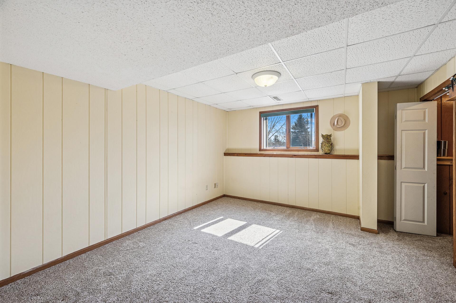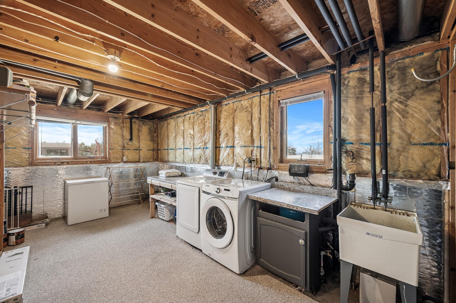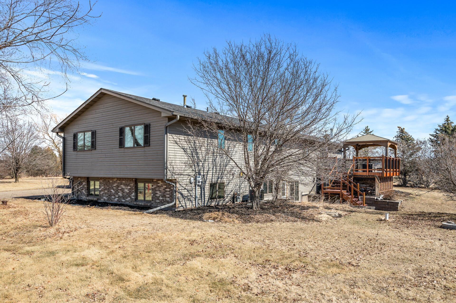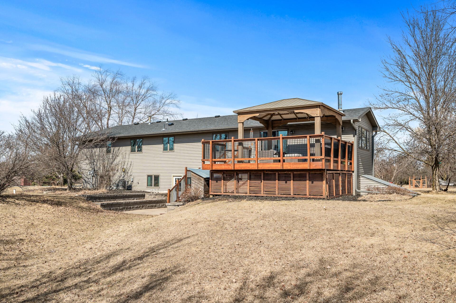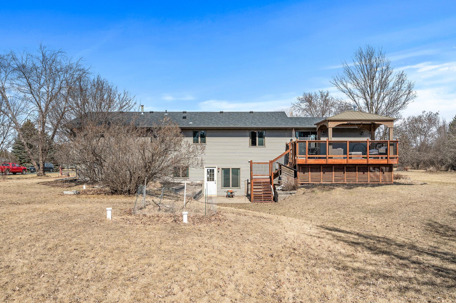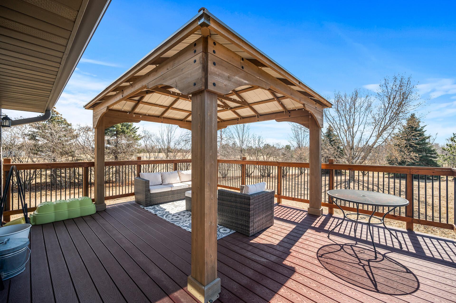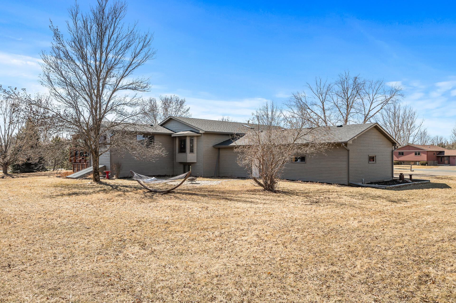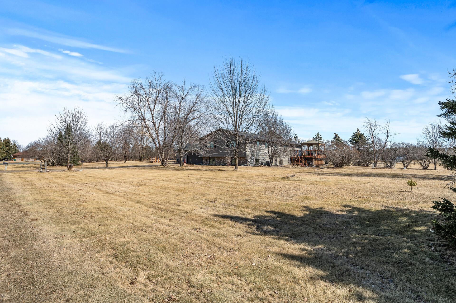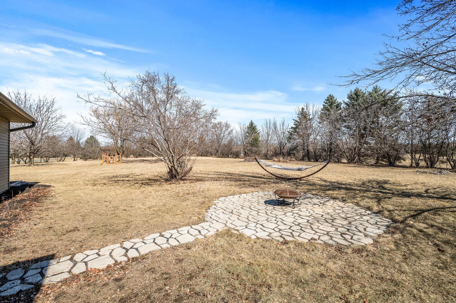
Property Listing
Description
Don’t miss out on this hidden gem in the Town of Hudson. Nestled on a quiet 2.14 acre lot where you will enjoy country living and serene views, plus an ideal location that is just a quick drive into town. This fabulous 5 bedroom, 3 bathroom home features an inviting foyer with large entry closet, open main level floor plan with vaulted ceiling, sun-filled living room, a beautifully remodeled gourmet kitchen with large 10’ center island that provides an incredible space for everyday living, wonderful sun room with wood burning fireplace, and convenient maintenance-free deck with covered gazebo. You will also find 3 bedrooms on the main level, including the primary bedroom with its own private bath. The finished walkout lower level with its massive family room and gas fireplace provides an incredible space for entertaining. Two additional bedrooms, bathroom, and laundry/storage room round out the lower level space. Oversized 2-car garage, additional storage space underneath the sun room, concrete patio, firepit area, and spacious backyard for so many outdoor activities. Many updates include new kitchen remodel, LVP Flooring & appliances (2024), new roof & gutters (2022), drain field & septic (2021), furnace (2019), water heater & softener (2025). Enjoy the vibrant Hudson community with both its charm and convenience. You are only minutes away from historical downtown Hudson along the beautiful St. Croix River, endless shopping & restaurant options, parks, and quick access to I-94 for an easy Twin Cities commute.Property Information
Status: Active
Sub Type: ********
List Price: $559,900
MLS#: 6685057
Current Price: $559,900
Address: 851 Zane Grey Circle, Hudson, WI 54016
City: Hudson
State: WI
Postal Code: 54016
Geo Lat: 44.984764
Geo Lon: -92.693569
Subdivision: Wells Fargo Station
County: St. Croix
Property Description
Year Built: 1993
Lot Size SqFt: 93218.4
Gen Tax: 5288
Specials Inst: 0
High School: ********
Square Ft. Source:
Above Grade Finished Area:
Below Grade Finished Area:
Below Grade Unfinished Area:
Total SqFt.: 3080
Style: Array
Total Bedrooms: 5
Total Bathrooms: 3
Total Full Baths: 1
Garage Type:
Garage Stalls: 2
Waterfront:
Property Features
Exterior:
Roof:
Foundation:
Lot Feat/Fld Plain: Array
Interior Amenities:
Inclusions: ********
Exterior Amenities:
Heat System:
Air Conditioning:
Utilities:



