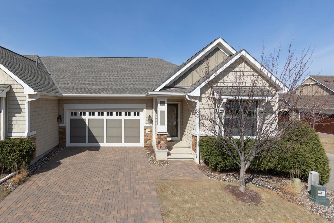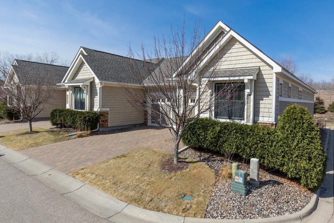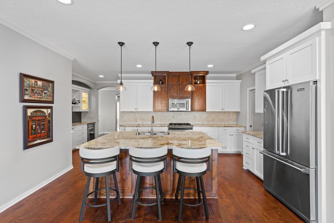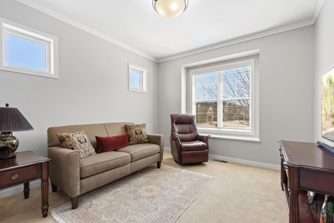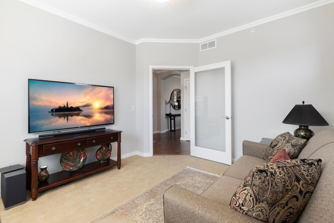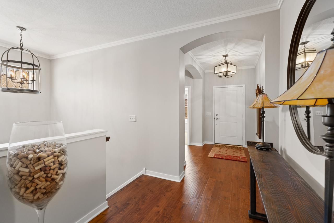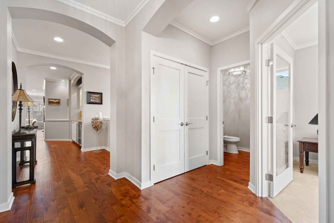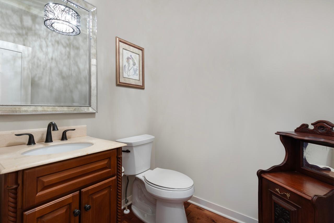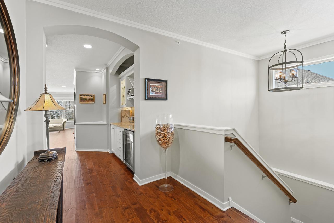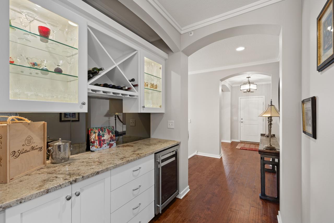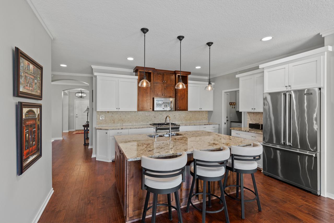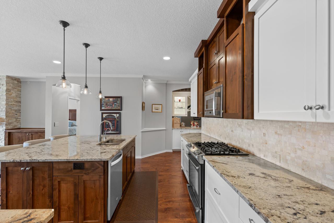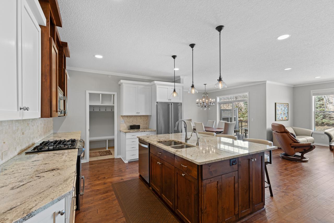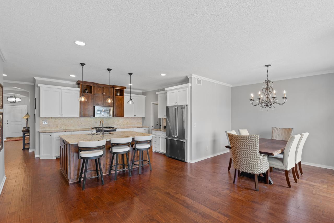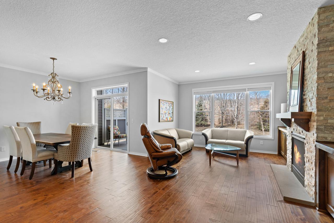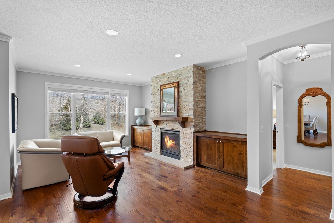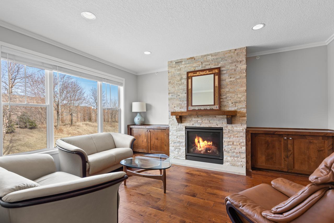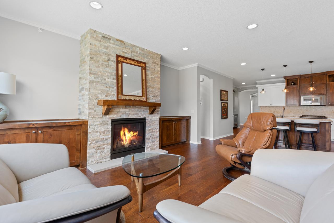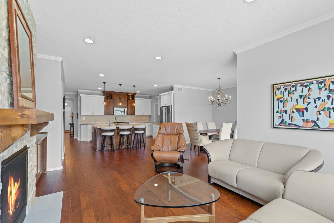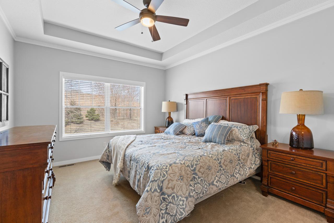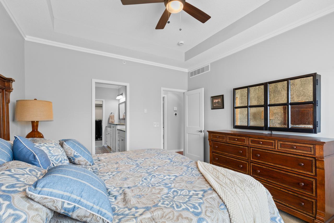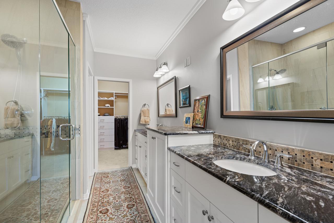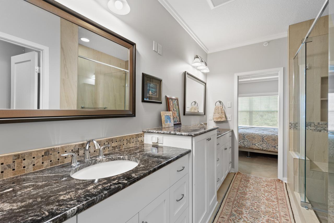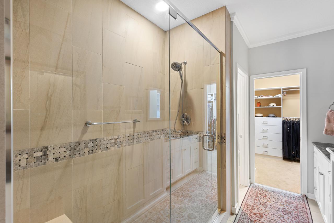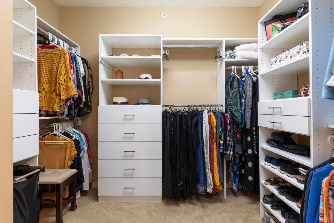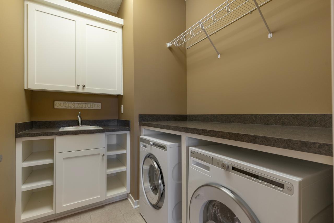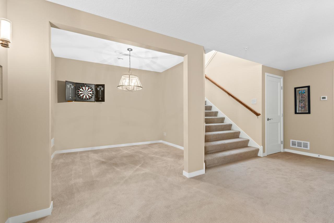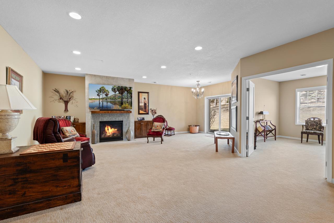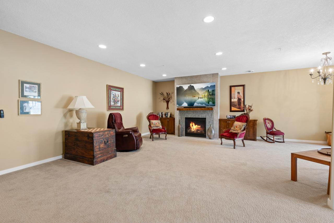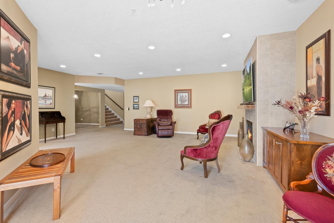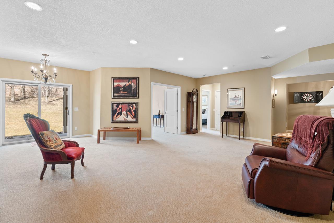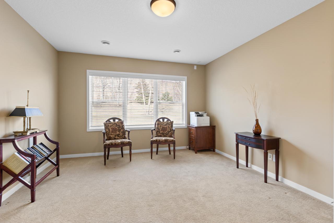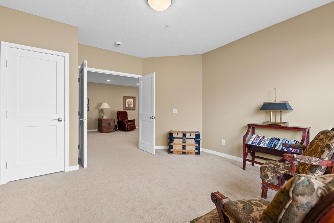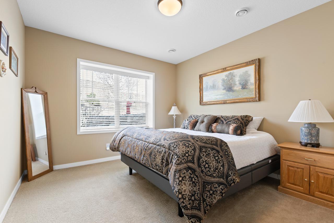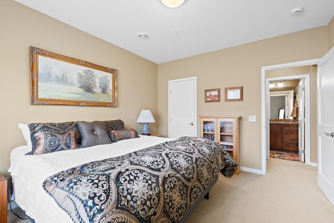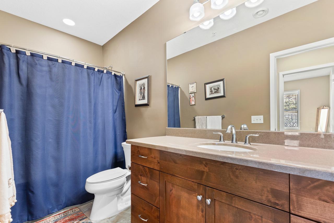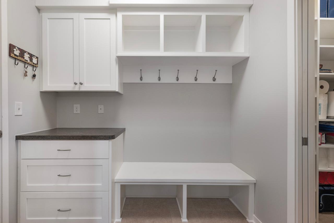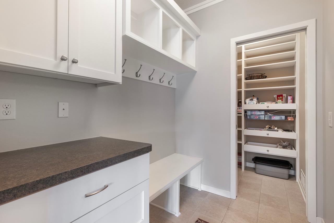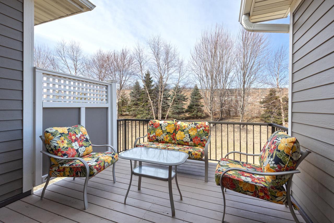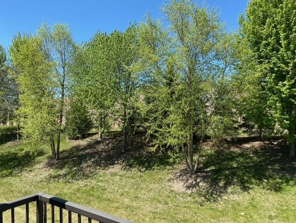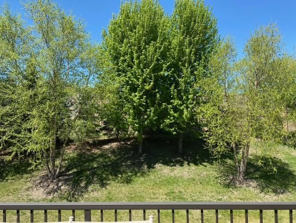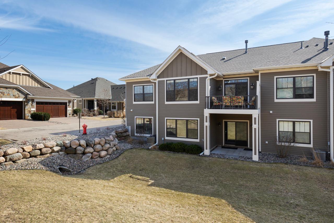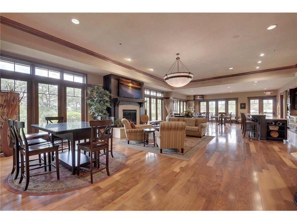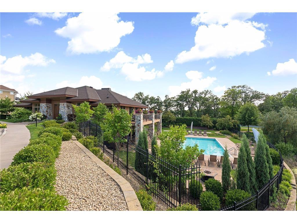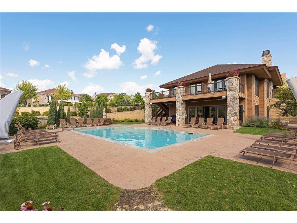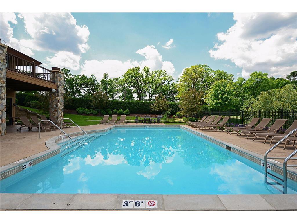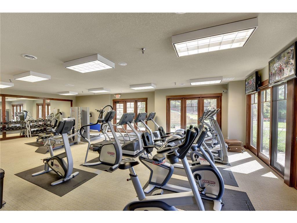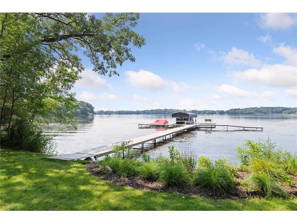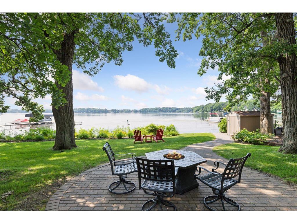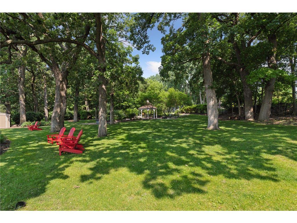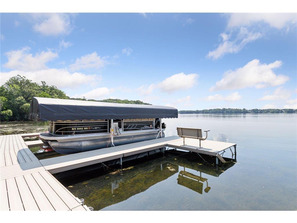
Property Listing
Description
Welcome to this beautifully designed, award-winning, Ron Clark custom-built end-unit townhome, perfectly situated in the highly desirable Lakeside Neighborhood of Chanhassen. Thoughtfully crafted with both elegance and comfort in mind, this well-maintained home offers modern convenience in a vibrant lakefront community. Upon entering, you’ll be greeted by a bright and inviting atmosphere, enhanced by expansive windows that flood the space with natural light. The stunning chef’s kitchen boasts custom cabinetry, built-ins, sleek countertops, and a spacious center island—perfect for entertaining. The main-floor primary suite provides a peaceful retreat with a private en-suite bath, dual vanity, and a generous walk-in closet. A private office on the main level offers the ideal space for working from home, while the conveniently located laundry room adds to the home’s effortless functionality. With a fresh coat of paint, the main level exudes a bright and inviting ambiance. The walk-out lower level features two additional spacious bedrooms, offering comfort and privacy for guests or family members. Beyond the home itself, residents enjoy exclusive access to an array of luxurious community amenities. The resort-style clubhouse includes a full-size kitchen, party and conference rooms, and a fitness center. A heated outdoor pool provides a perfect place to relax, while the private beach and dock access to Lake Riley make it easy to enjoy boating, kayaking, or simply unwinding by the water. Combining luxury, convenience, and breathtaking surroundings, this home is a rare gem in a prime location!Property Information
Status: Active
Sub Type: ********
List Price: $900,000
MLS#: 6685529
Current Price: $900,000
Address: 30 Riley Curve, Chanhassen, MN 55317
City: Chanhassen
State: MN
Postal Code: 55317
Geo Lat: 44.846353
Geo Lon: -93.521612
Subdivision: Lakeside Seventh Add
County: Carver
Property Description
Year Built: 2015
Lot Size SqFt: 3484.8
Gen Tax: 8100
Specials Inst: 0
High School: ********
Square Ft. Source:
Above Grade Finished Area:
Below Grade Finished Area:
Below Grade Unfinished Area:
Total SqFt.: 2915
Style: Array
Total Bedrooms: 3
Total Bathrooms: 3
Total Full Baths: 2
Garage Type:
Garage Stalls: 2
Waterfront:
Property Features
Exterior:
Roof:
Foundation:
Lot Feat/Fld Plain: Array
Interior Amenities:
Inclusions: ********
Exterior Amenities:
Heat System:
Air Conditioning:
Utilities:


