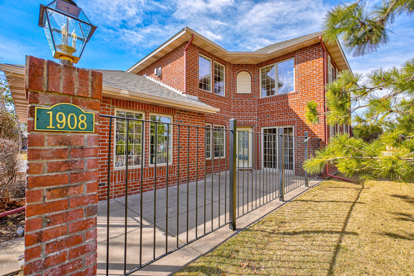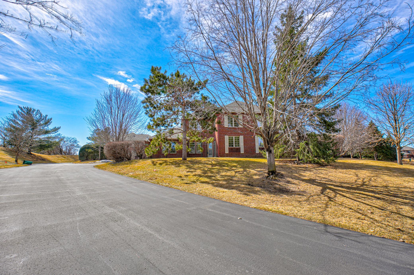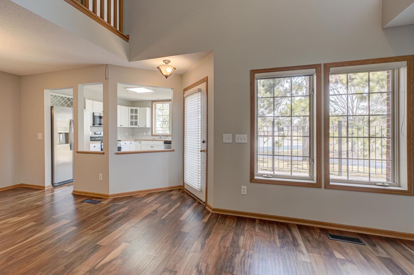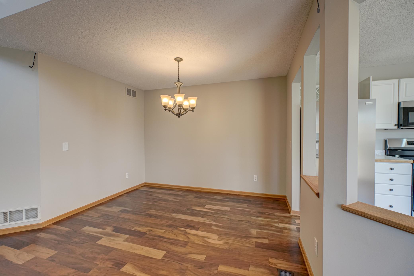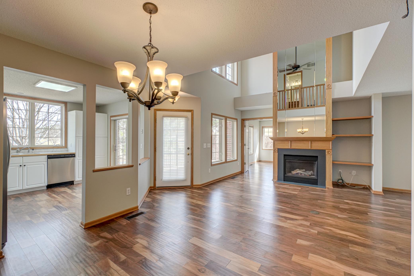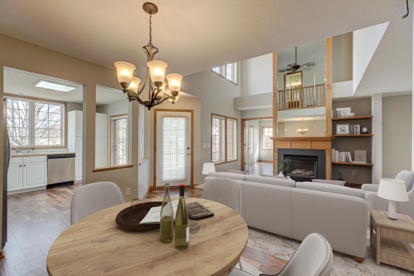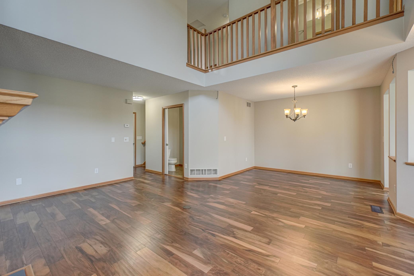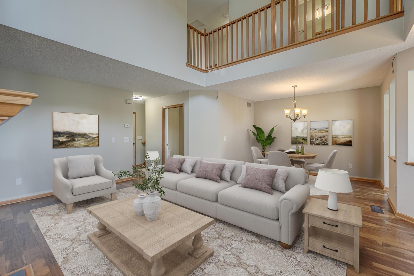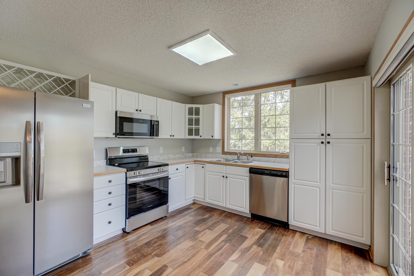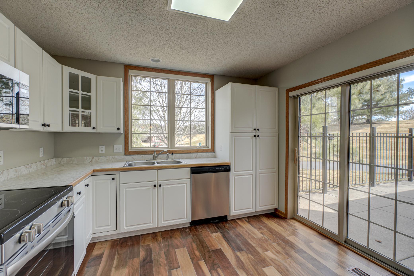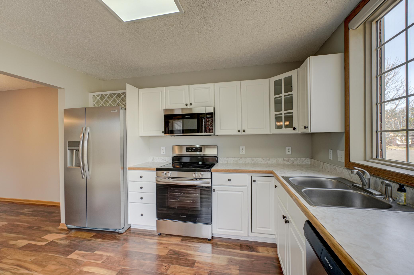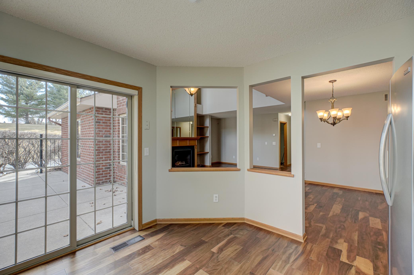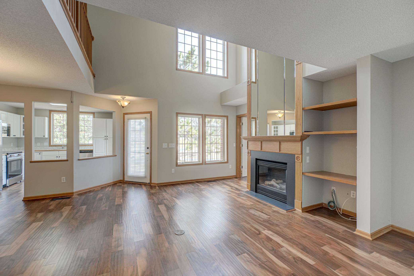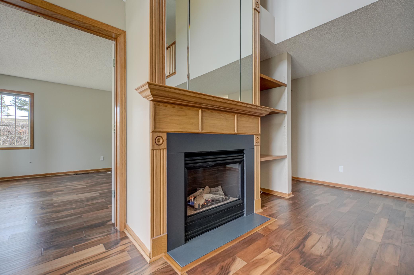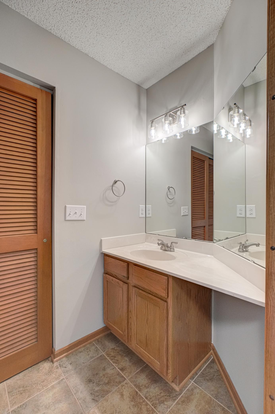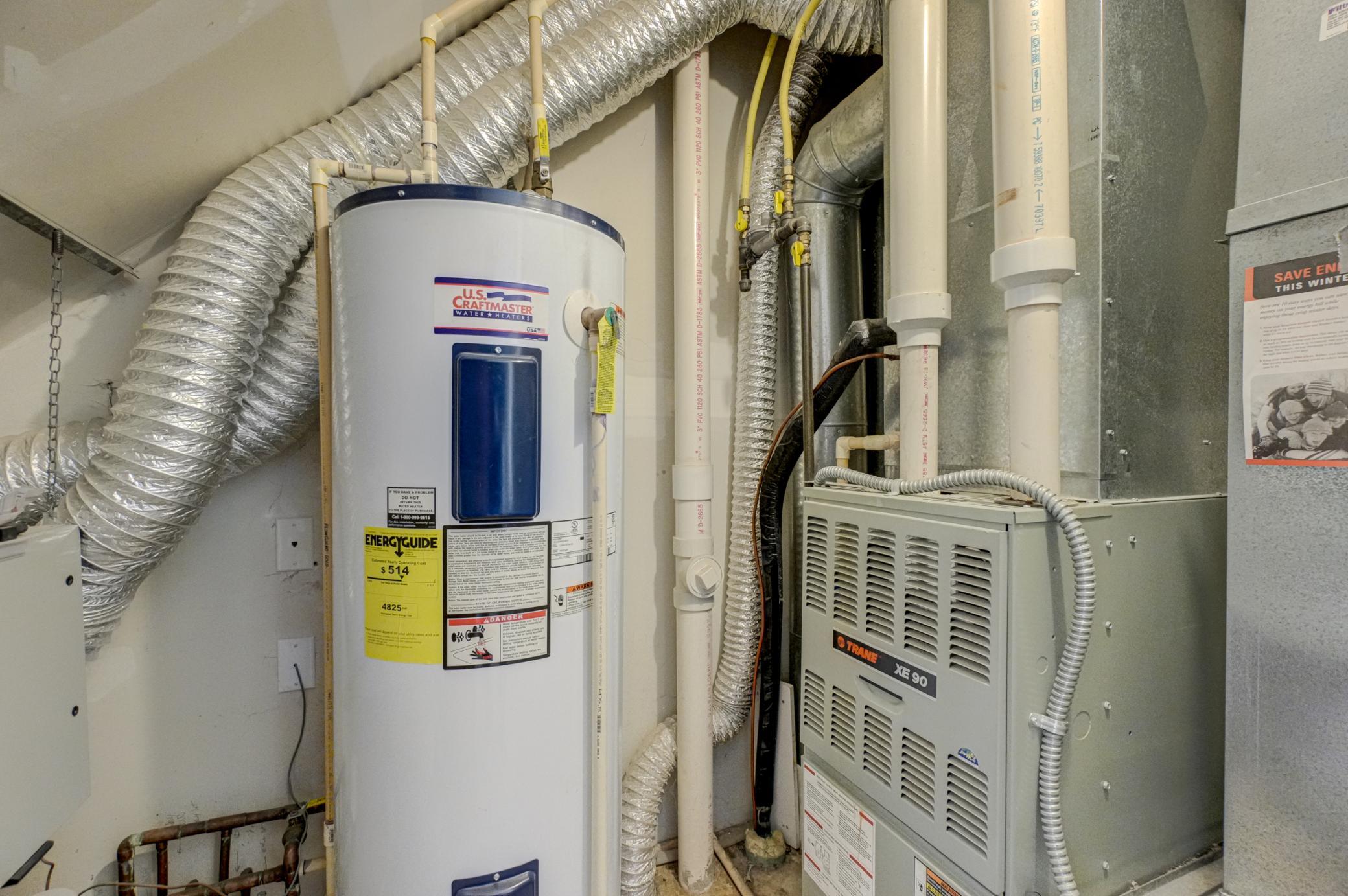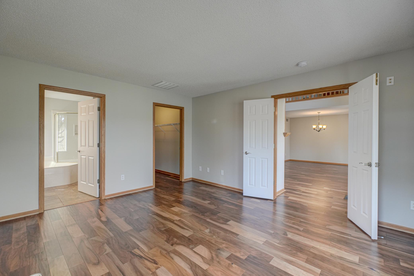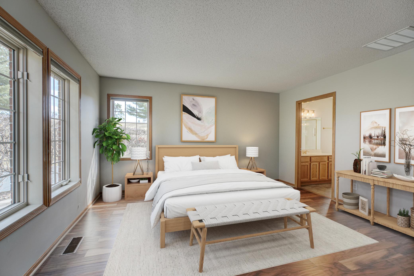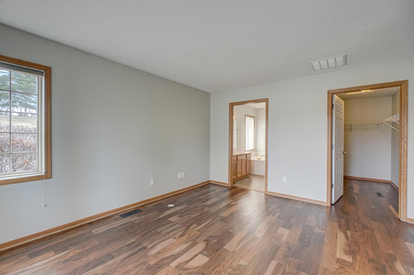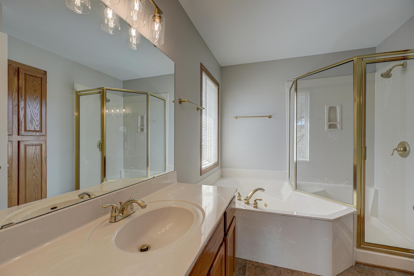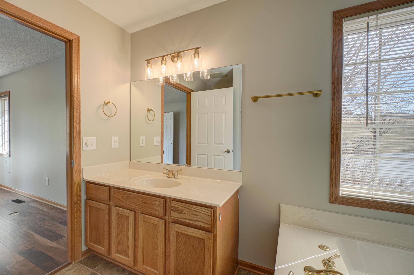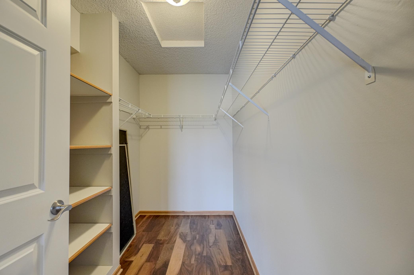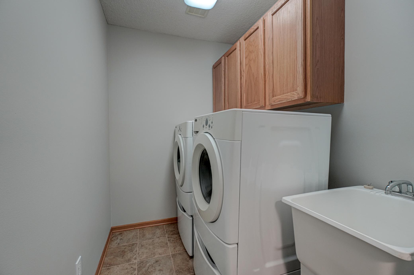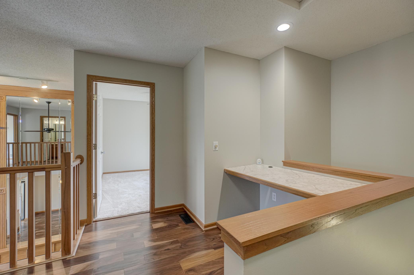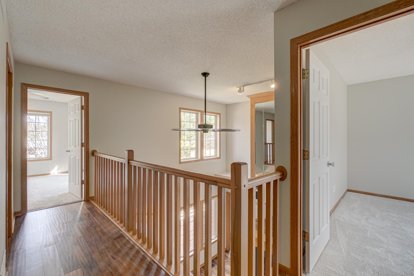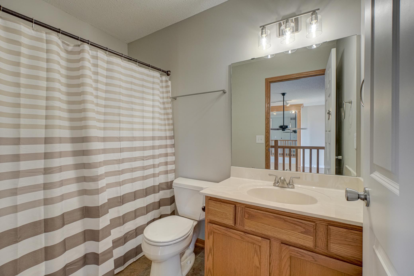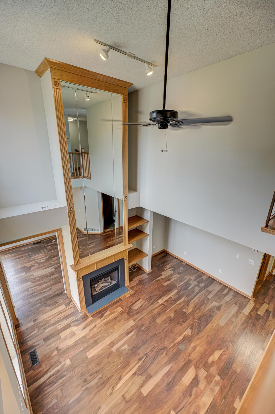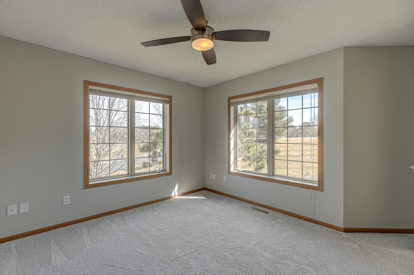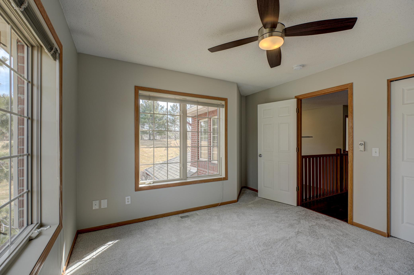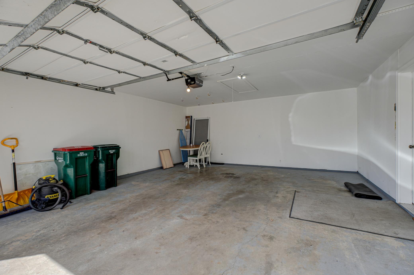
Property Listing
Description
Welcome to this charming 3BR/3BA corner townhome in the highly sought-after Stonepine Development! Thoughtfully updated with beautiful flooring, brand-new carpet on the upper level, fresh paint thoughout, updated lighting & hardware, & a newer roof, this home is truly move-in ready. The bright & inviting kitchen features brand-new SS appliances & opens to a spacious patio~perfect for relaxing or entertaining.The main-level living room boasts a cozy gas fireplace, creating a warm & welcoming ambiance. Your primary suite offers a retreat-like feel with double-door entry, a full bath, & a generous walk-in closet. Upstairs, you’ll find two additional bedrooms, a full bath, & a built-in desk area~ideal for work or study. Need extra storage? The spacious attic, with a pull-down ladder in the garage, provides plenty of room. Enjoy maintenance-free living with snow removal & lawn care included! The beautifully treed berm beside your driveway adds extra privacy, while the fantastic location puts you close to the freeway, & charming Historic Downtown Hudson, known for its fine dining and boutique shopping. Quick occupancy available~don’t miss this opportunity!Property Information
Status: Active
Sub Type: ********
List Price: $400,000
MLS#: 6685784
Current Price: $400,000
Address: 1908 Hunter Hill Road, Hudson, WI 54016
City: Hudson
State: WI
Postal Code: 54016
Geo Lat: 44.973897
Geo Lon: -92.732137
Subdivision: Stonepine Fifth Add
County: St. Croix
Property Description
Year Built: 1998
Lot Size SqFt: 12196.8
Gen Tax: 4838
Specials Inst: 0
High School: ********
Square Ft. Source:
Above Grade Finished Area:
Below Grade Finished Area:
Below Grade Unfinished Area:
Total SqFt.: 1750
Style: Array
Total Bedrooms: 3
Total Bathrooms: 3
Total Full Baths: 2
Garage Type:
Garage Stalls: 2
Waterfront:
Property Features
Exterior:
Roof:
Foundation:
Lot Feat/Fld Plain: Array
Interior Amenities:
Inclusions: ********
Exterior Amenities:
Heat System:
Air Conditioning:
Utilities:


