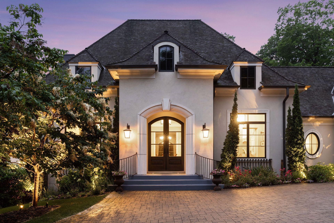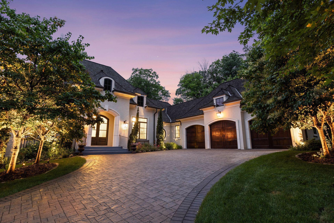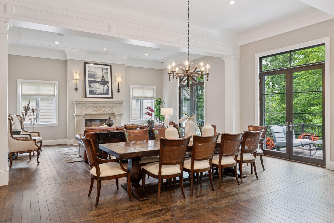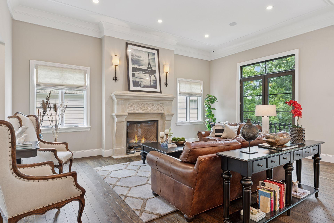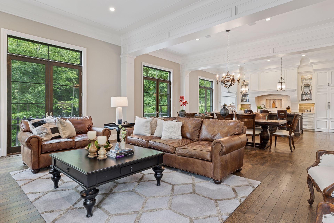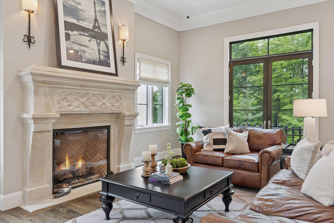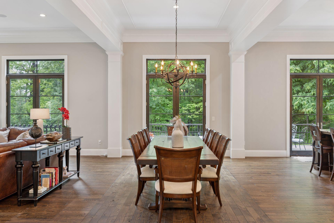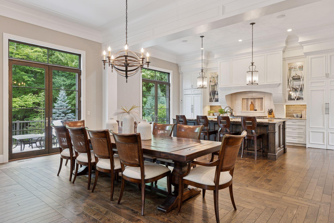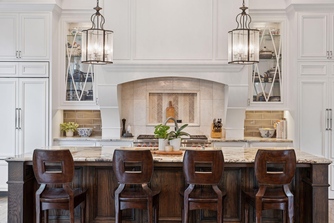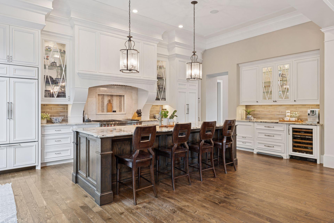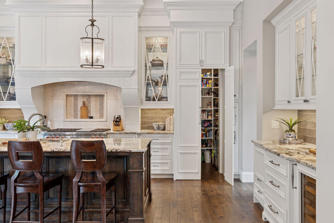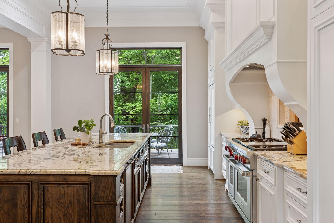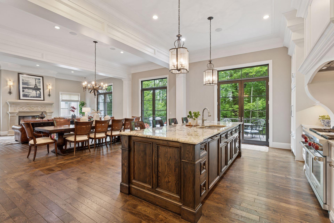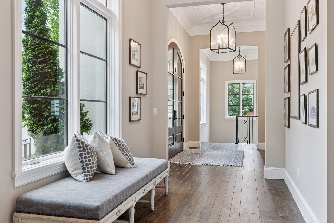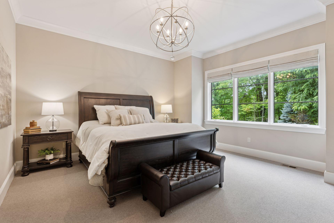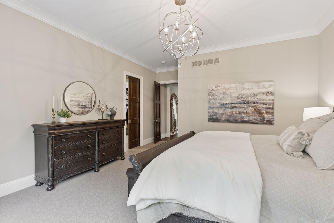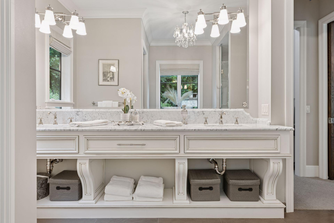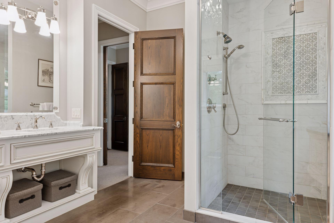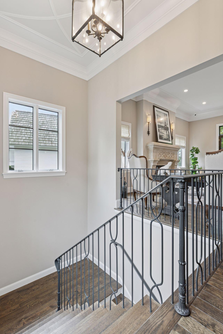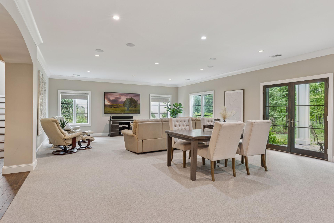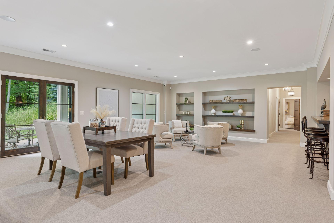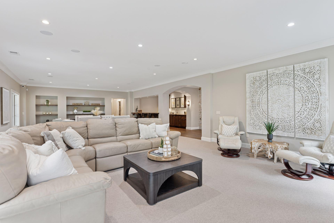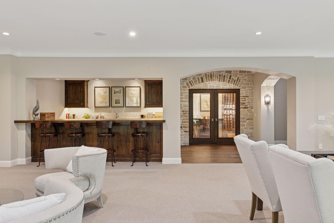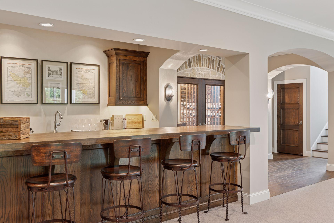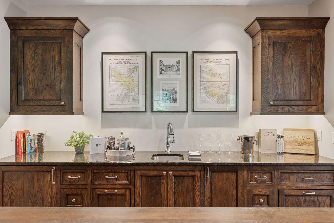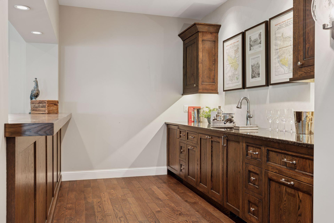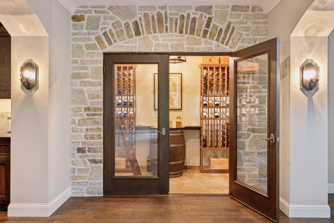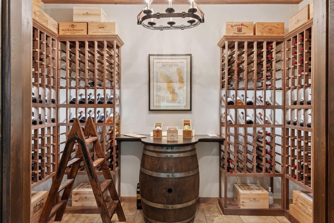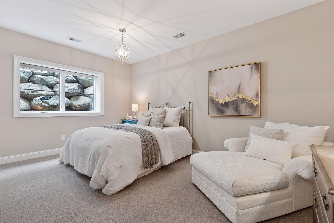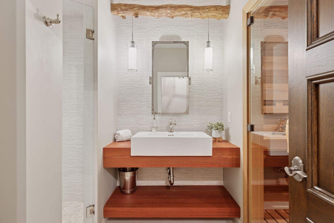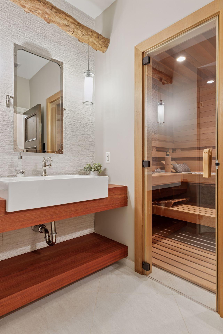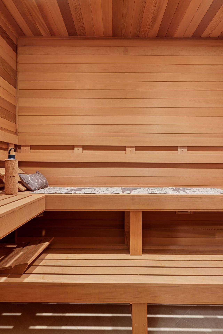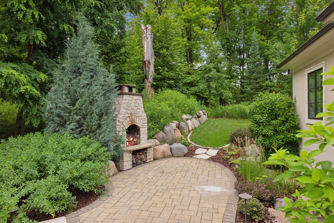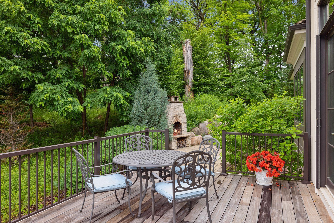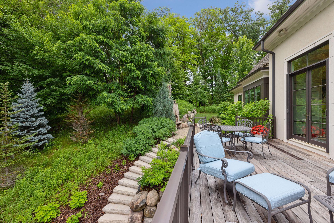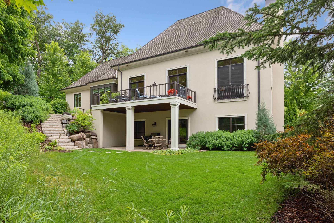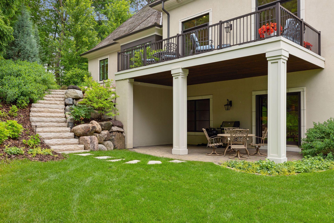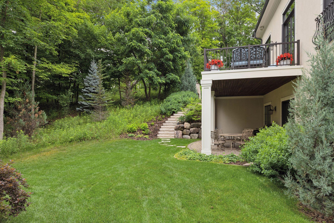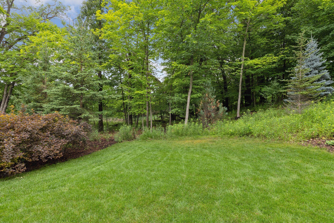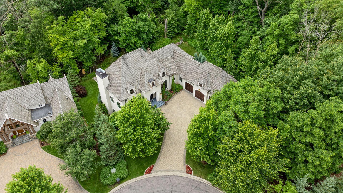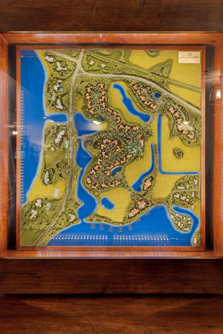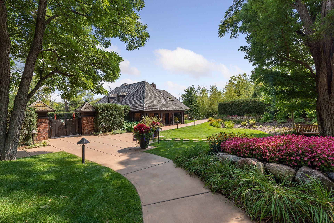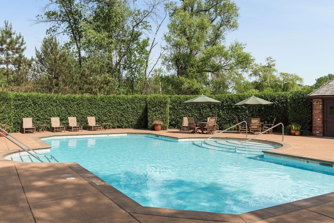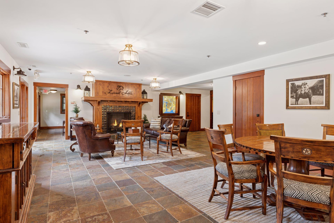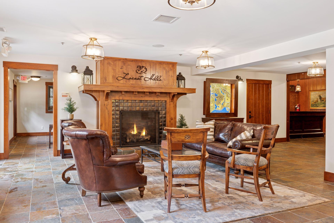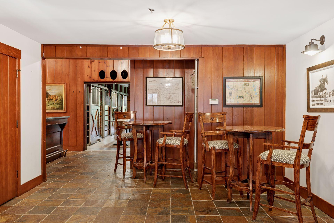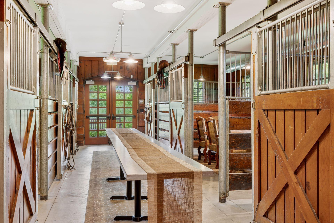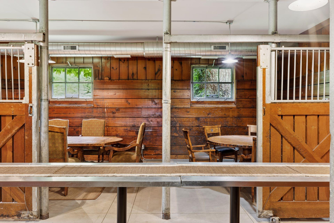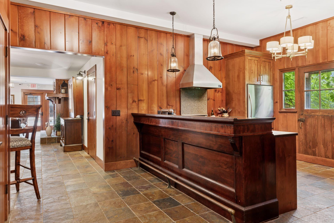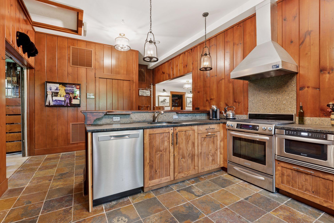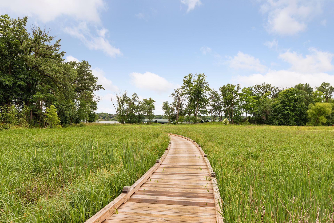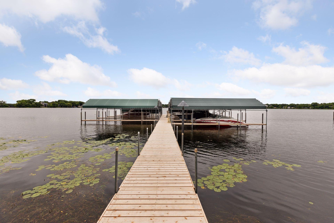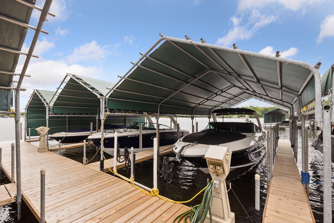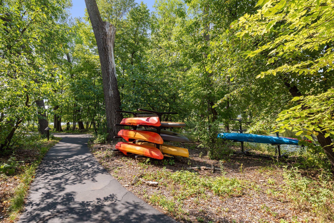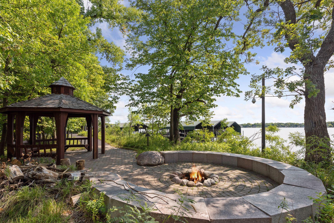
Property Listing
Description
Nestled in the highly desirable Locust Hills neighborhood, this exquisite custom home crafted by Nor-Son Custom Builders and designed by renowned architect Peter Eskuche is a masterpiece of luxury living. The great room boasts soaring 12-foot ceilings, complemented by intricately layered millwork and enameled cabinetry that adds elegance to every corner. Three sets of glass-paneled French doors flood the main level with natural light, creating an inviting and bright atmosphere. The kitchen is a blend of strategic design and symmetry, featuring paneled appliances and a hidden pantry for a sleek, uncluttered look. The main level primary suite offers ultimate comfort, with an en-suite bathroom that includes a unique vanity inspired by an antique baker’s table with a marble top. The lower level is a haven for entertainment, offering an open family room complete with media and gaming areas, a stunning bar, and a temperature-controlled wine cellar framed in stone and accented with walnut. Additionally, the lower level includes two more bedrooms and a 3/4 bathroom with a relaxing sauna. Experience unparalleled convenience just minutes from Downtown Wayzata in the prestigious Locust Hills community. Residents enjoy a low-maintenance lifestyle with amenities such as lawn care, snow removal, 2 miles of scenic walking trails, a clubhouse with a pool and gathering spaces, and a deeded 36' boat slip.Property Information
Status: Active
Sub Type: ********
List Price: $3,299,500
MLS#: 6685978
Current Price: $3,299,500
Address: 405 Carpenters Point, Wayzata, MN 55391
City: Wayzata
State: MN
Postal Code: 55391
Geo Lat: 44.963235
Geo Lon: -93.495827
Subdivision: Locust Hills
County: Hennepin
Property Description
Year Built: 2014
Lot Size SqFt: 13068
Gen Tax: 39225.28
Specials Inst: 0
High School: ********
Square Ft. Source:
Above Grade Finished Area:
Below Grade Finished Area:
Below Grade Unfinished Area:
Total SqFt.: 0
Style: Array
Total Bedrooms: 3
Total Bathrooms: 3
Total Full Baths: 0
Garage Type:
Garage Stalls: 3
Waterfront:
Property Features
Exterior:
Roof:
Foundation:
Lot Feat/Fld Plain:
Interior Amenities:
Inclusions: ********
Exterior Amenities:
Heat System:
Air Conditioning:
Utilities:


