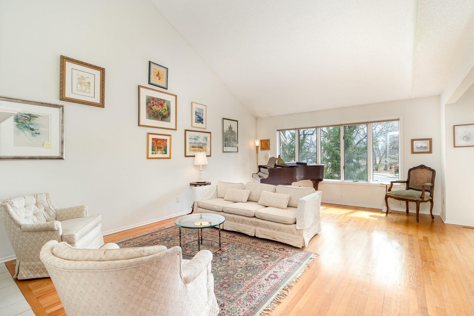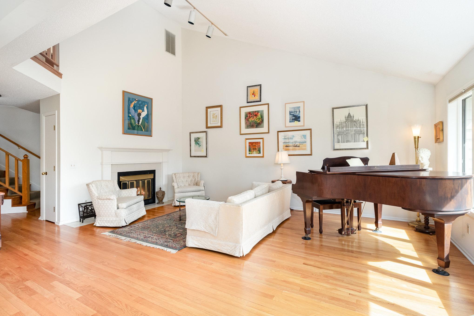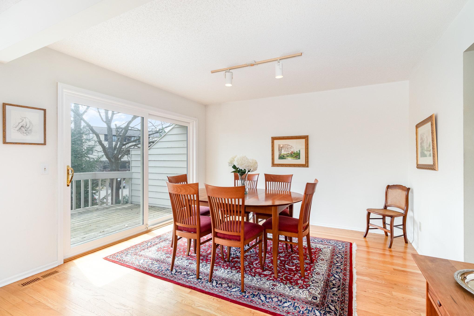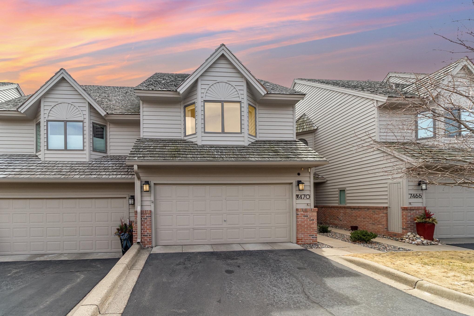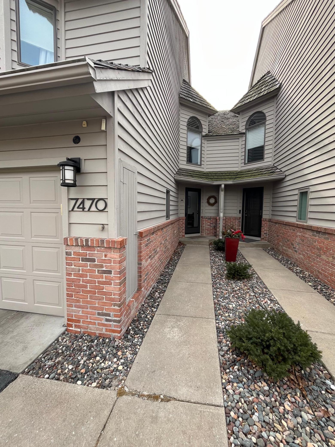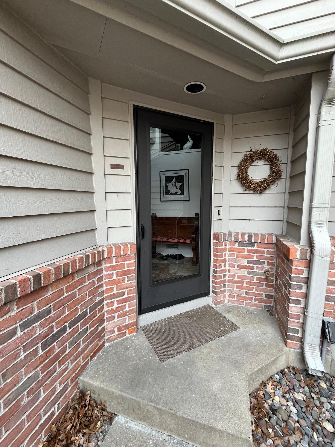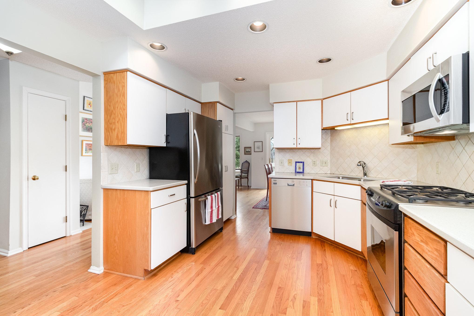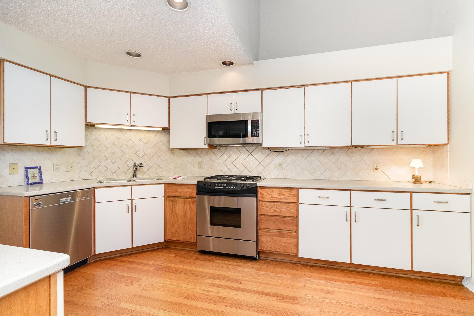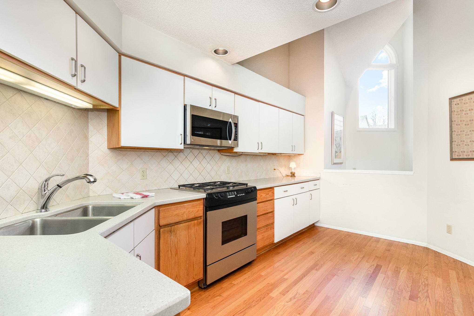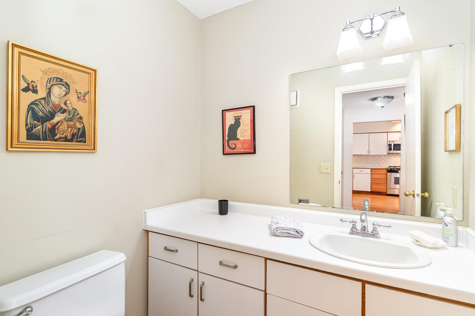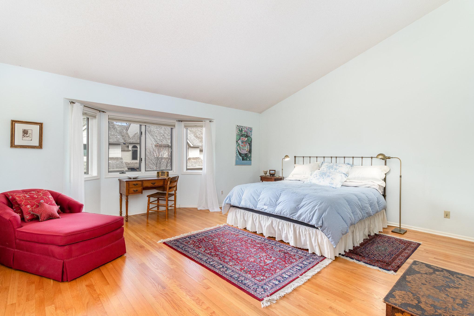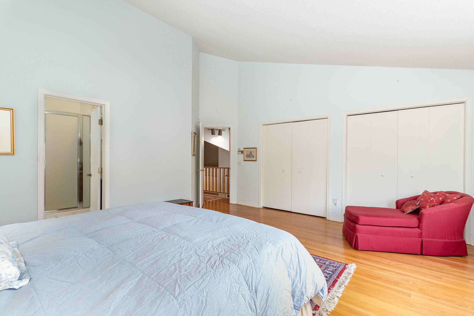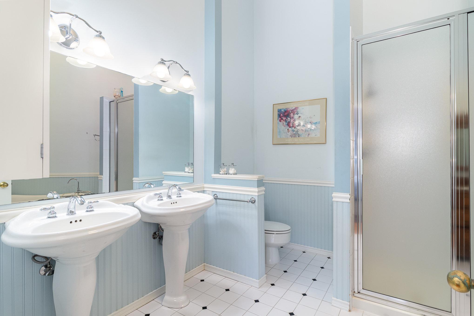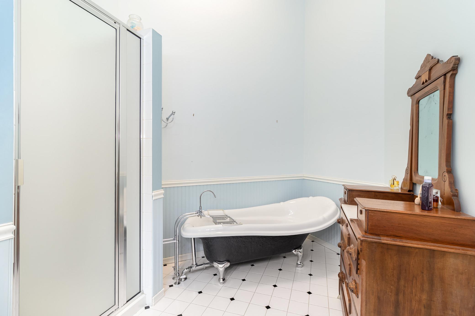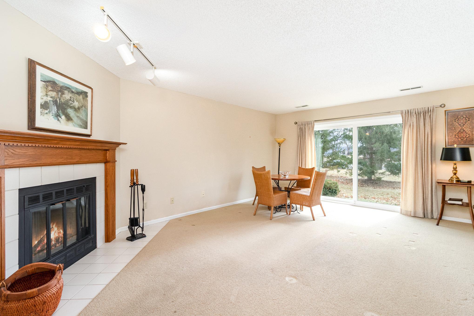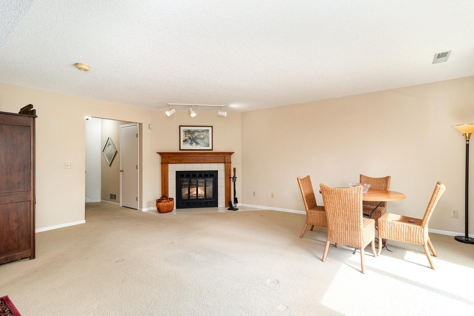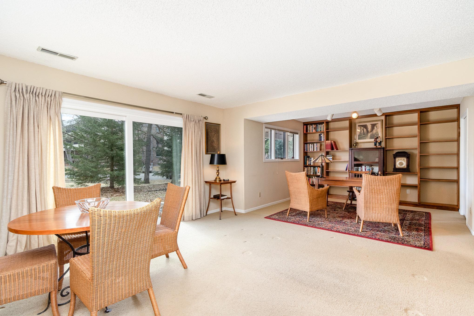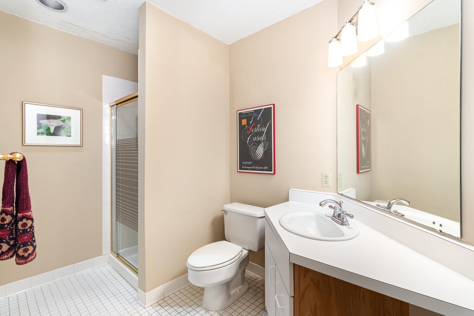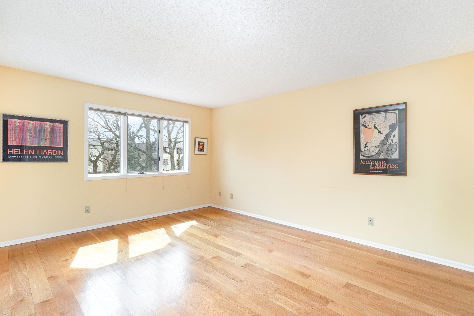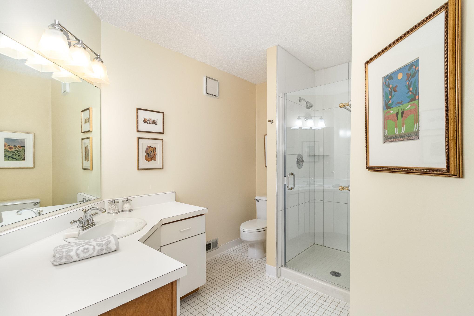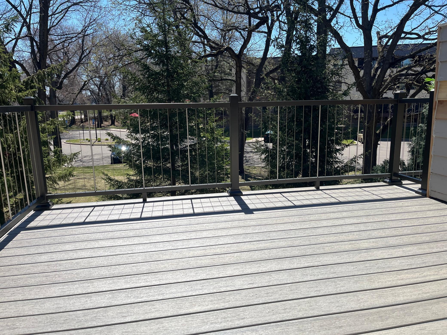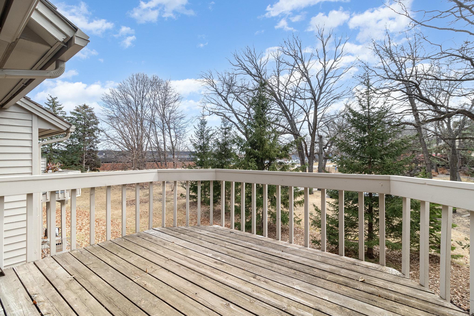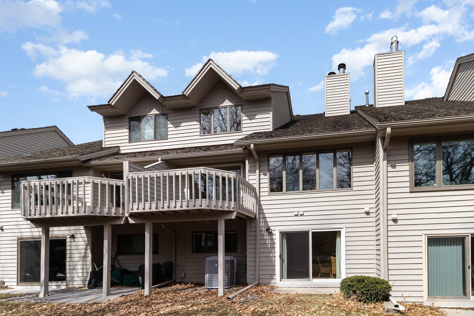
Property Listing
Description
Welcome to this 2 bedroom + den, sun-filled, multi-level town home with a fully finished walk-out lower level. The lower level finish includes a 3/4 bath, large walk-in closet, family room with a fireplace and adjacent office/den with egress windows (which could easily be converted into a 3rd bedroom).There are 4 bathrooms; one per floor. There are hardwood floors, vaulted ceilings and many windows allowing for a lot of natural light especially with a south facing living room/dining room, 2nd bedroom and the lower level living space. The spacious owners suite has vaulted ceilings and a large ensuite full bath with a clawfoot tub, a walk-in shower and two pedestal sinks. The third floor has a bedroom with a 3/4 bath. The main floor living space is perfect for entertaining with a 1/2 bath and a large living/dining room area. The kitchen has stainless steel appliances and room for a breakfast table. The laundry room is conveniently located as you come out of the garage on the entry level of the townhouse. Newer patio doors have been installed in the lower level & in the dining room going out to the brand new modern deck (steel railing and composite decking) both overlooking a lawn & wooded area. Plenty of storage throughout. The close proximity to Interstate 494, Highway 100 and France Avenue are a plus!Property Information
Status: Active
Sub Type: ********
List Price: $475,000
MLS#: 6685988
Current Price: $475,000
Address: 7470 Cahill Road, Minneapolis, MN 55439
City: Minneapolis
State: MN
Postal Code: 55439
Geo Lat: 44.866671
Geo Lon: -93.364054
Subdivision: Foster Green Second Add
County: Hennepin
Property Description
Year Built: 1986
Lot Size SqFt: 2178
Gen Tax: 5072
Specials Inst: 0
High School: ********
Square Ft. Source:
Above Grade Finished Area:
Below Grade Finished Area:
Below Grade Unfinished Area:
Total SqFt.: 1970
Style: Array
Total Bedrooms: 2
Total Bathrooms: 4
Total Full Baths: 1
Garage Type:
Garage Stalls: 2
Waterfront:
Property Features
Exterior:
Roof:
Foundation:
Lot Feat/Fld Plain:
Interior Amenities:
Inclusions: ********
Exterior Amenities:
Heat System:
Air Conditioning:
Utilities:


