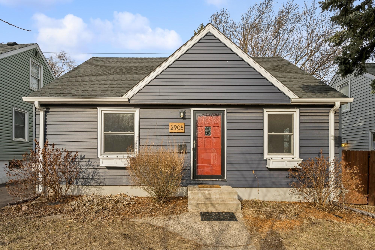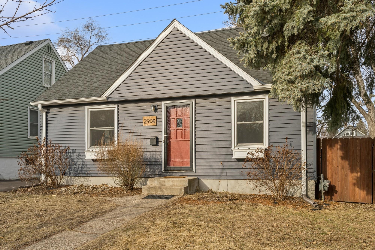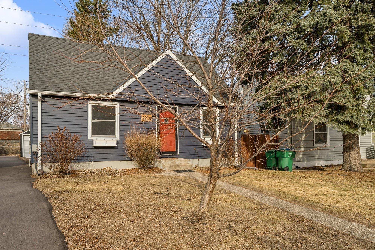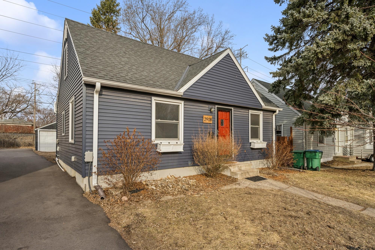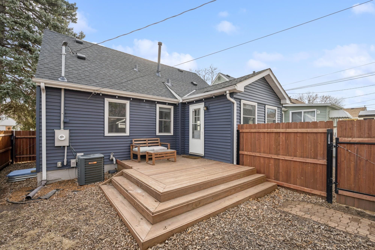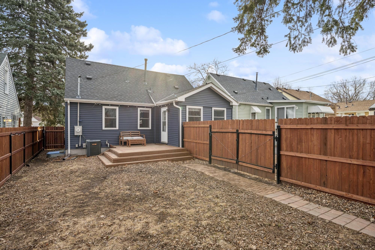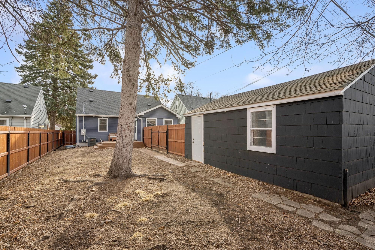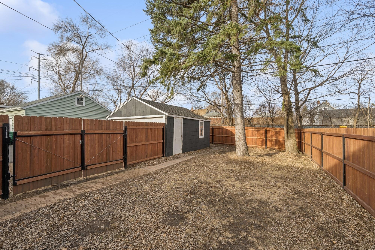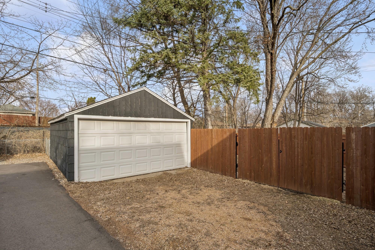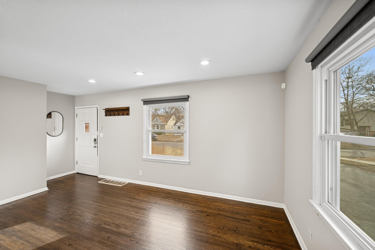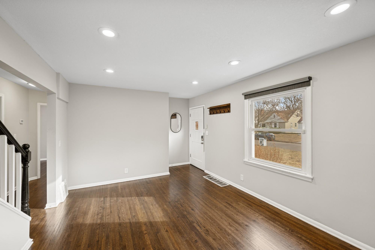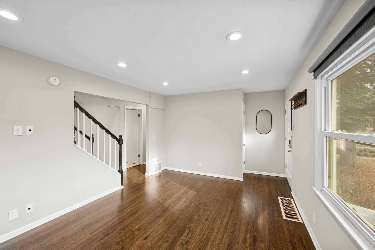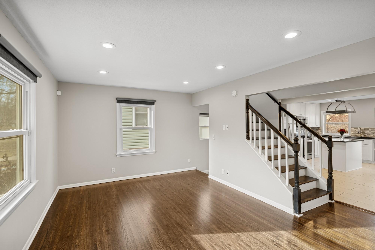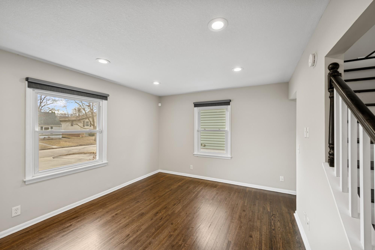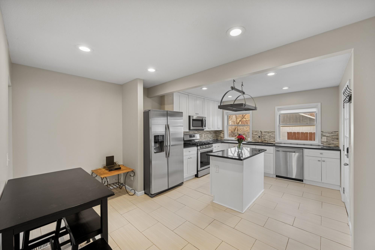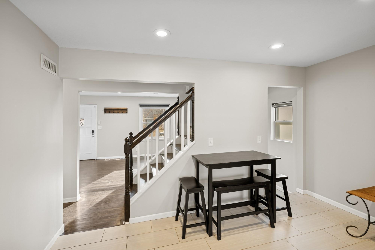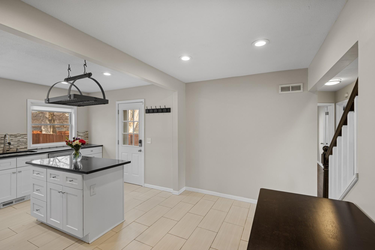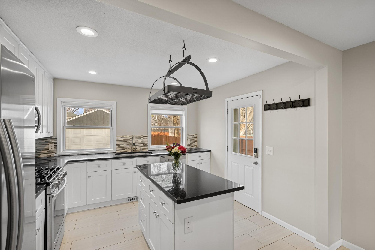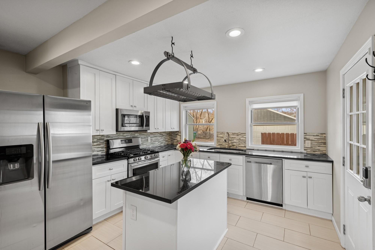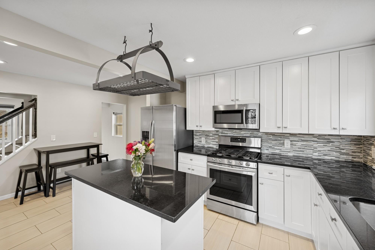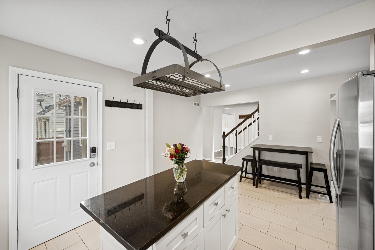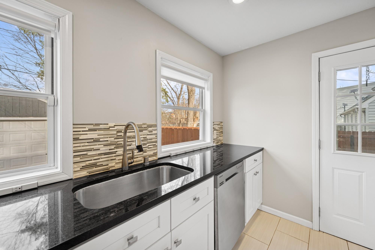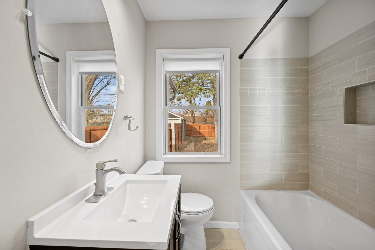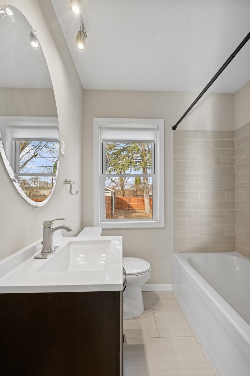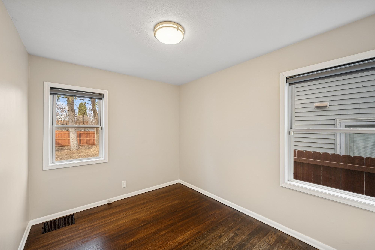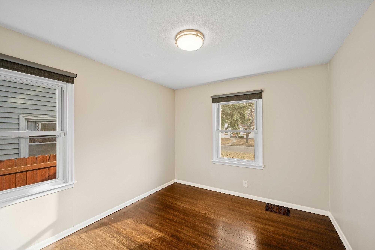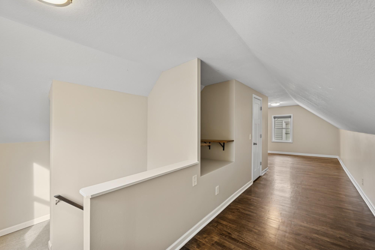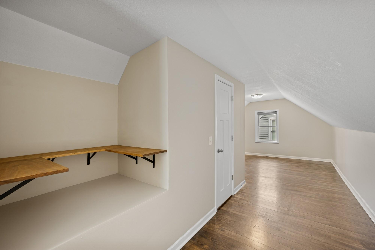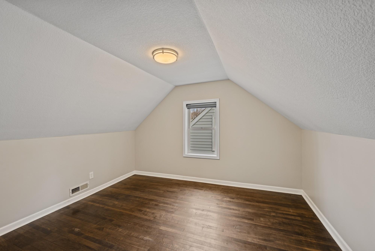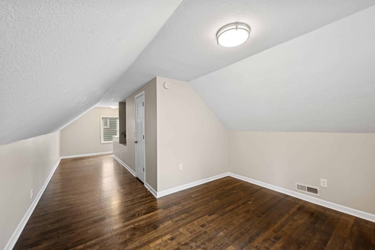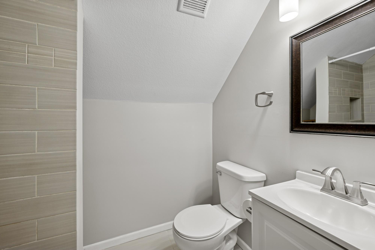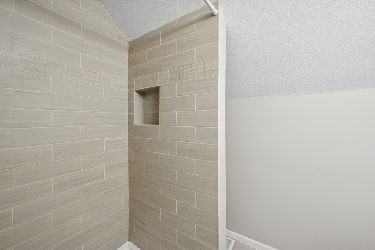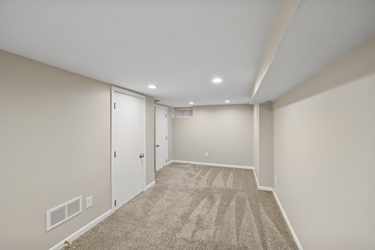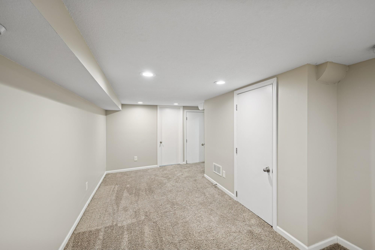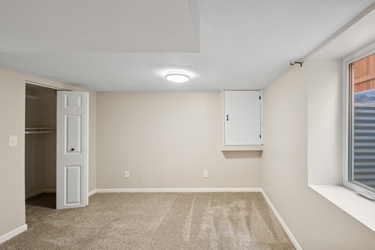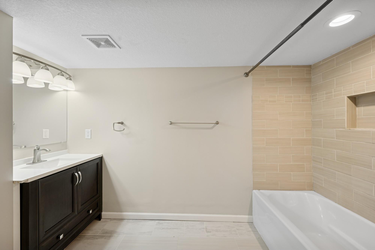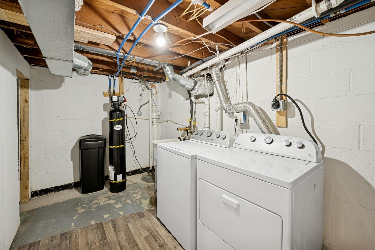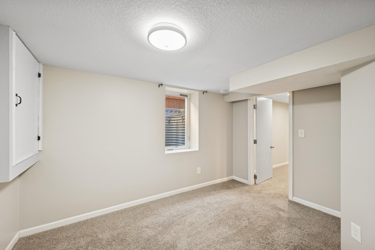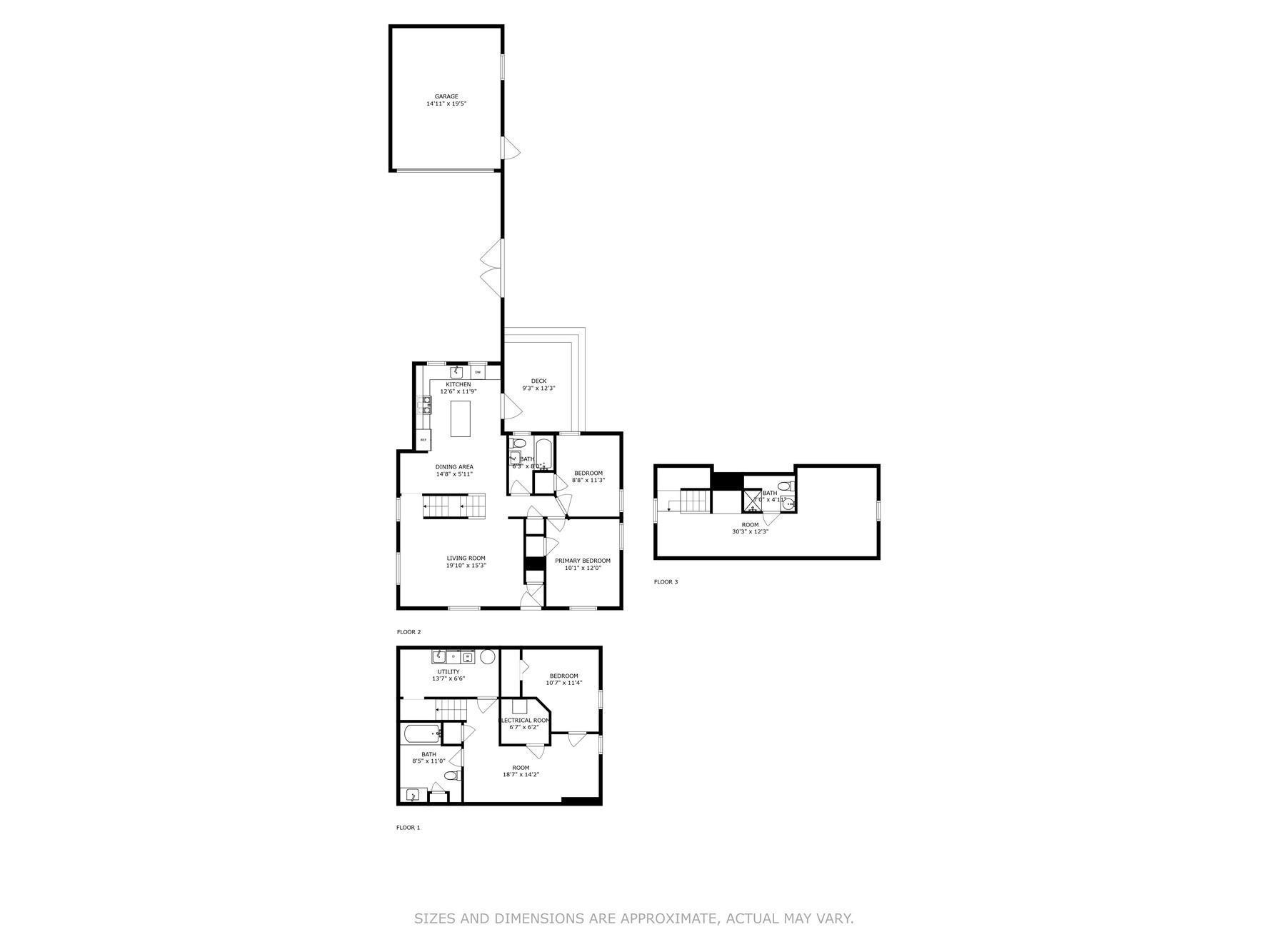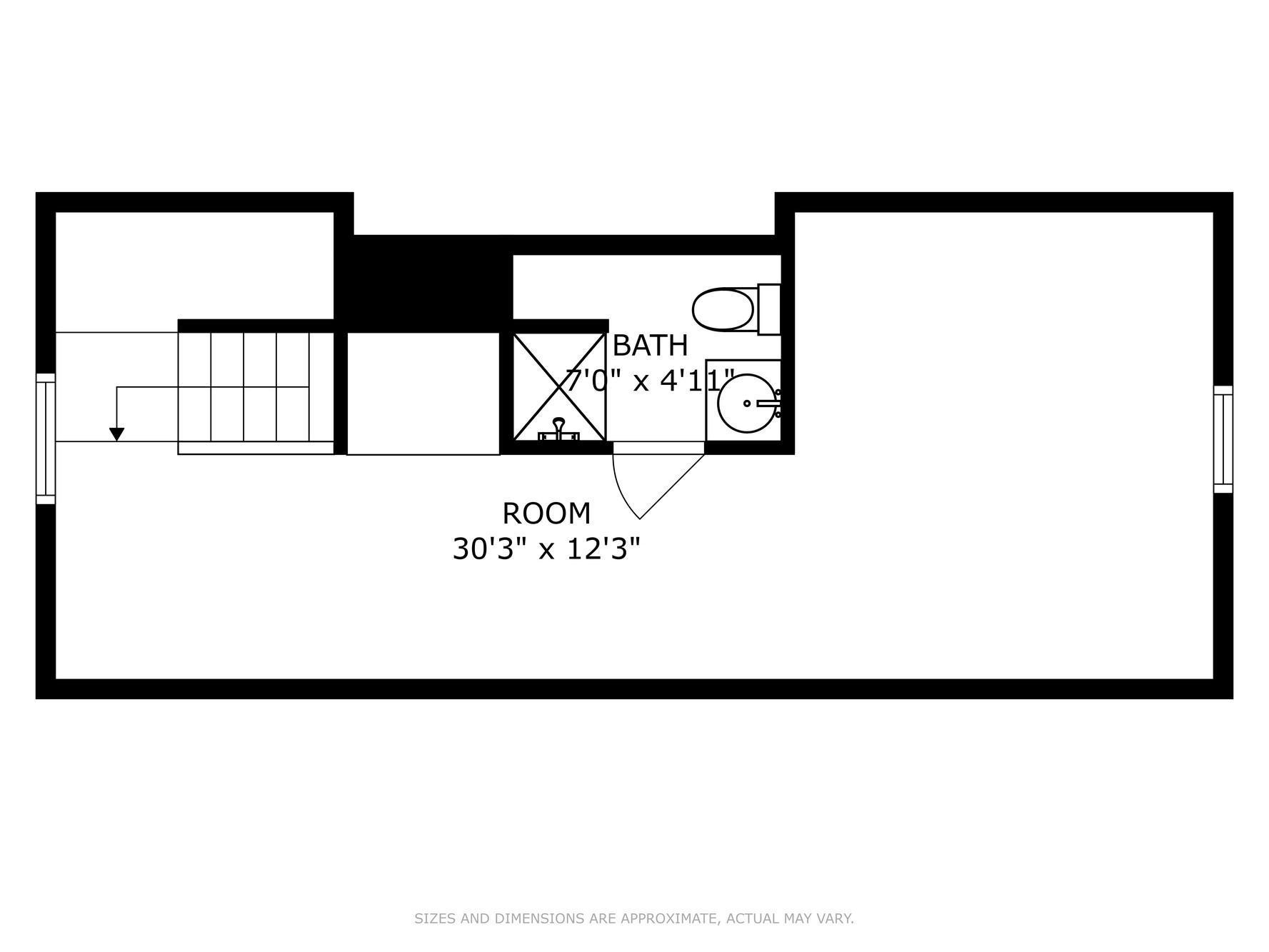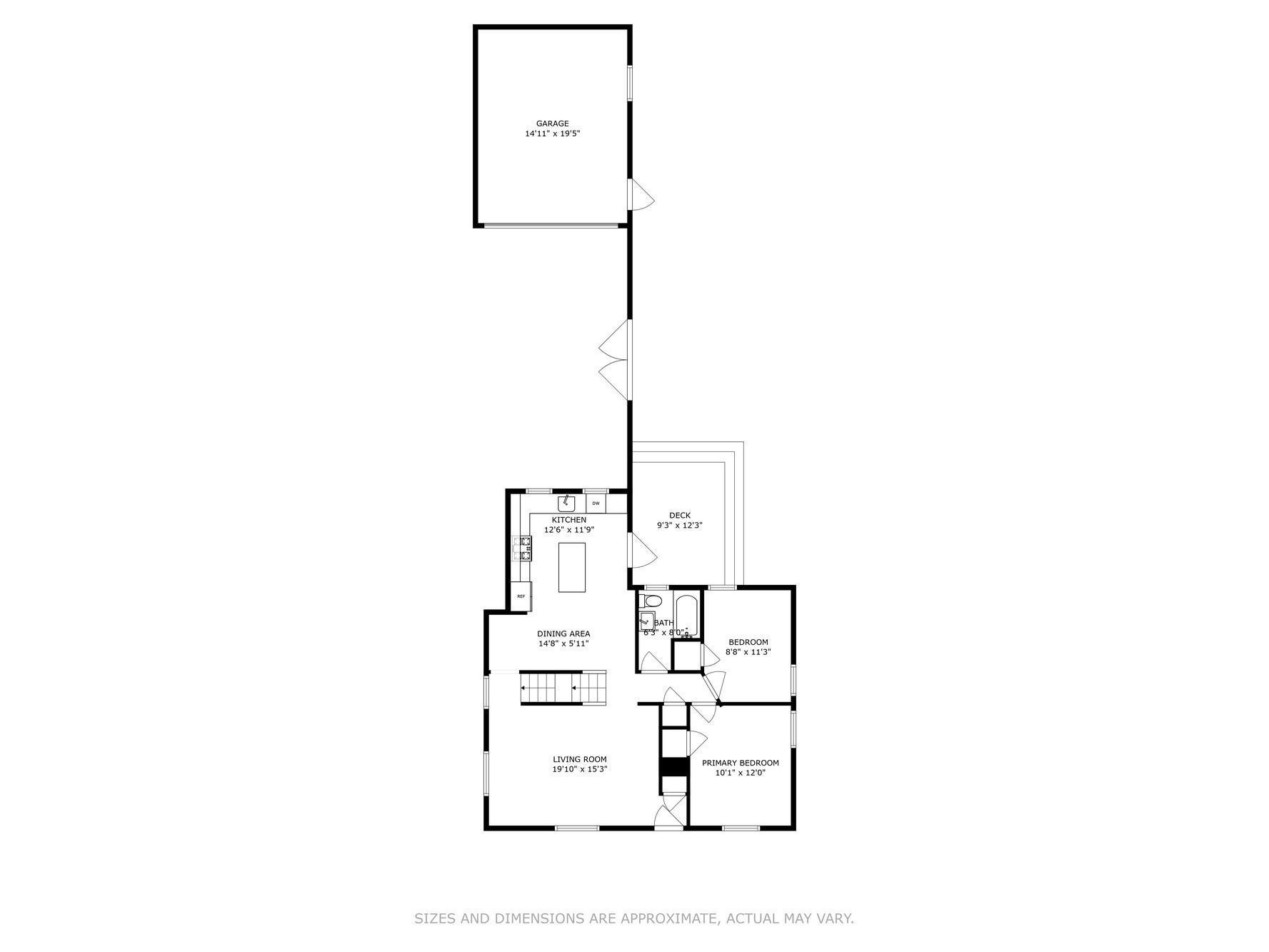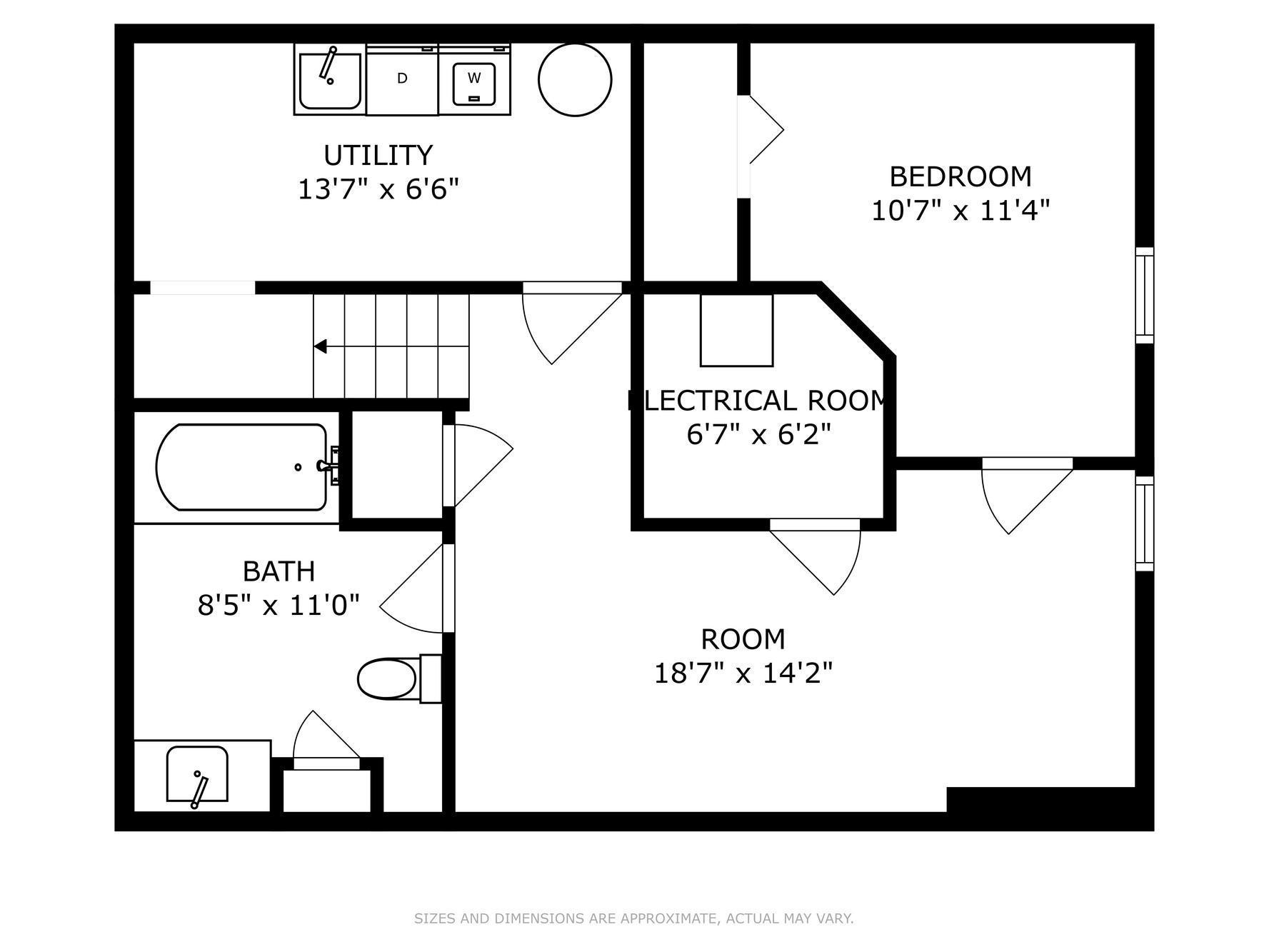
Property Listing
Description
Welcome to this beautifully updated home in the highly sought-after Birchwood neighborhood. From the moment you step through the front door, you’ll be impressed by the newly refinished hardwood floors, ample natural light from the newer windows, and the spacious open floor plan. The living room and kitchen feature recessed lighting that accentuates the charming open layout and sets the tone for the entire home. The kitchen is truly the heart of this home, with a stunning central island surrounded by enameled white cabinetry, sleek black quartz countertops, and a beautiful tile backsplash. Enjoy the stainless steel appliances and a stainless steel sink that overlooks the private, cedar-fenced backyard. A side door leads out to a new deck, perfect for outdoor entertaining. Also on the main level, you'll find two spacious bedrooms and a beautifully updated full bath. The upstairs primary suite offers gorgeous hardwood floors and a private ¾ bath. The lower level features a family room, a fourth bedroom, and another large full bath, providing ample space for family or guests. The backyard is a serene sanctuary, complete with a new deck and cedar privacy fence. Enjoy the added convenience of access to the two-car garage through the backyard. This home is located in an excellent walkable area, close to parks, community gardens, and the Cedar Lake Bike Trail. Don’t miss out on the opportunity to make this your dream home!Property Information
Status: Active
Sub Type: ********
List Price: $415,000
MLS#: 6686975
Current Price: $415,000
Address: 2908 Blackstone Avenue, Minneapolis, MN 55416
City: Minneapolis
State: MN
Postal Code: 55416
Geo Lat: 44.951071
Geo Lon: -93.35716
Subdivision: Park Manor
County: Hennepin
Property Description
Year Built: 1951
Lot Size SqFt: 4791.6
Gen Tax: 5110
Specials Inst: 0
High School: ********
Square Ft. Source:
Above Grade Finished Area:
Below Grade Finished Area:
Below Grade Unfinished Area:
Total SqFt.: 2173
Style: Array
Total Bedrooms: 4
Total Bathrooms: 3
Total Full Baths: 2
Garage Type:
Garage Stalls: 2
Waterfront:
Property Features
Exterior:
Roof:
Foundation:
Lot Feat/Fld Plain: Array
Interior Amenities:
Inclusions: ********
Exterior Amenities:
Heat System:
Air Conditioning:
Utilities:


