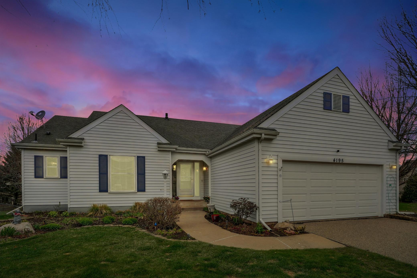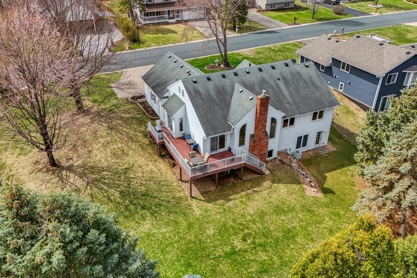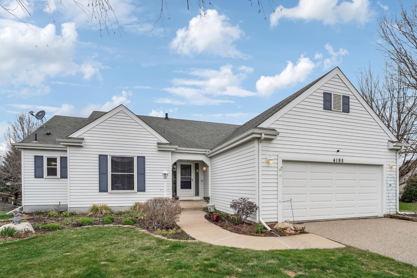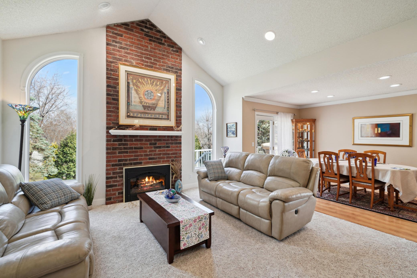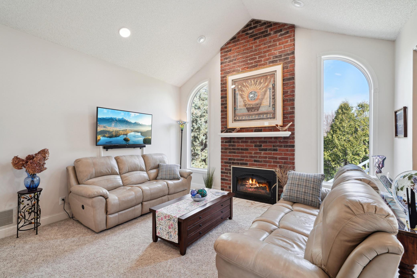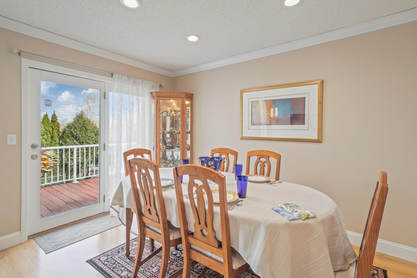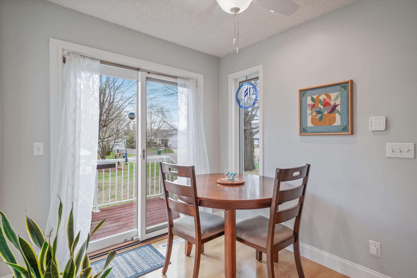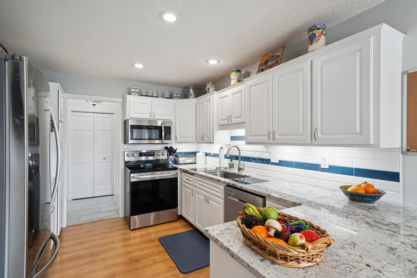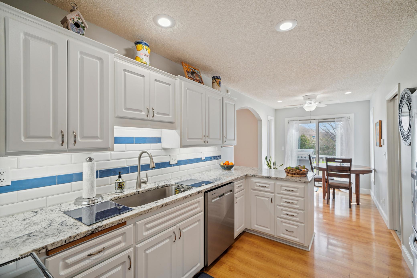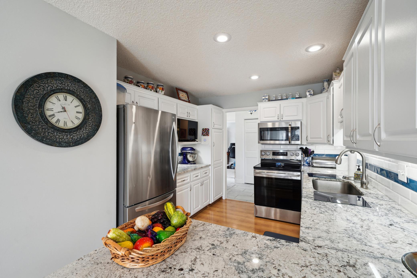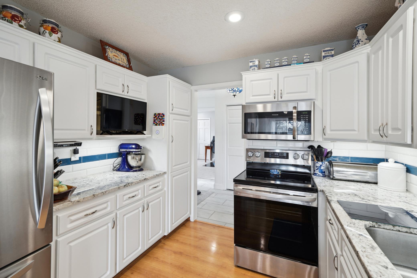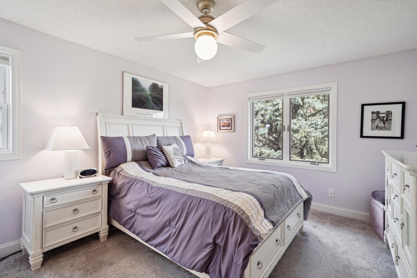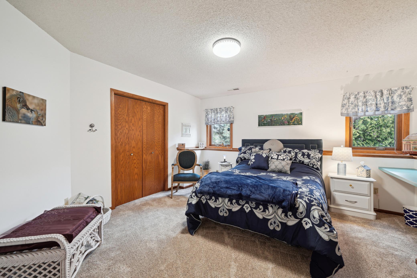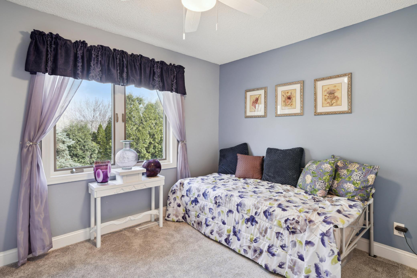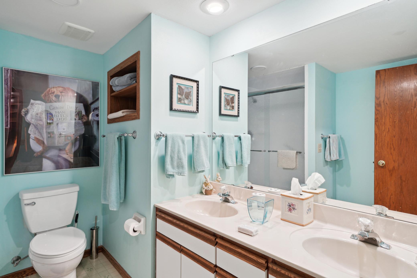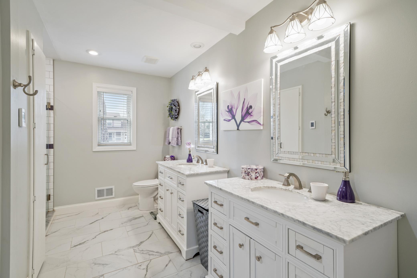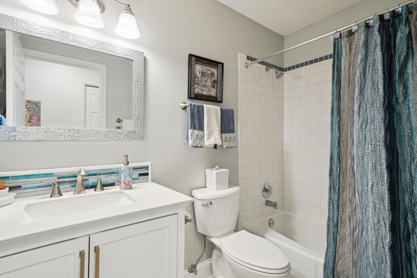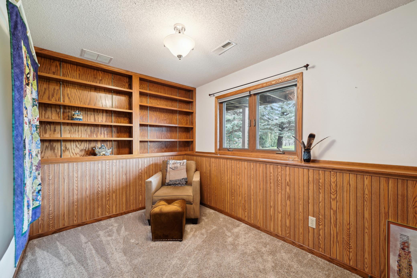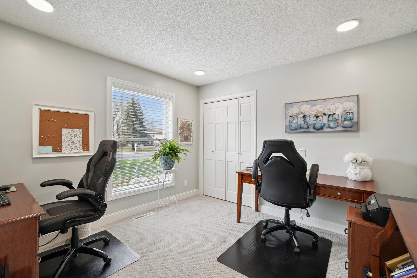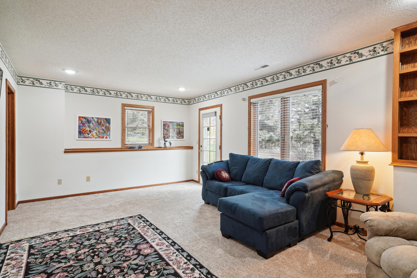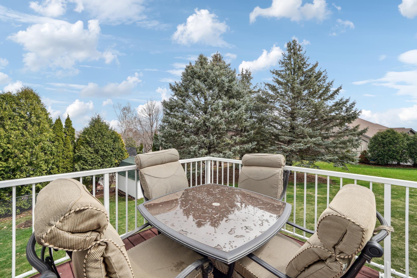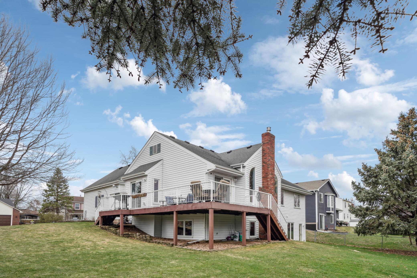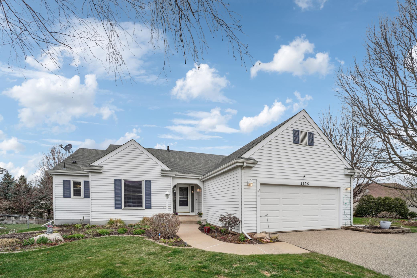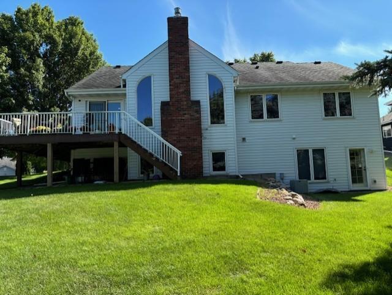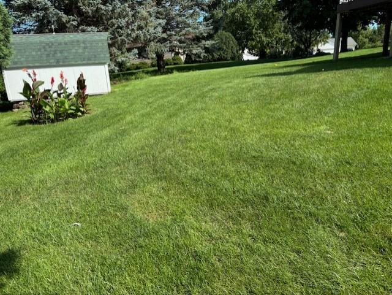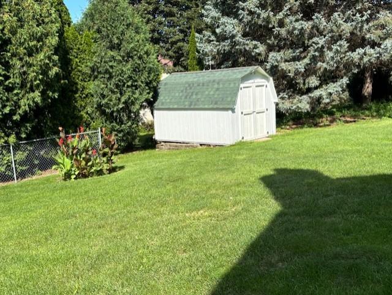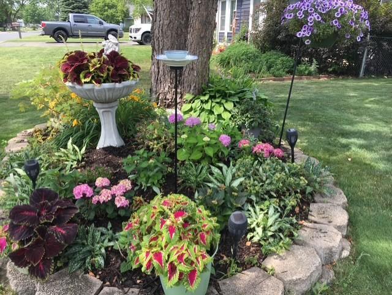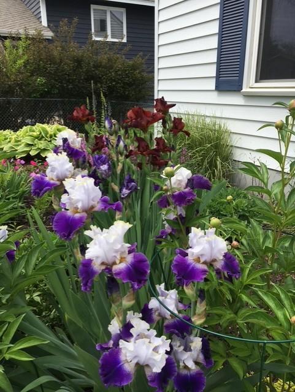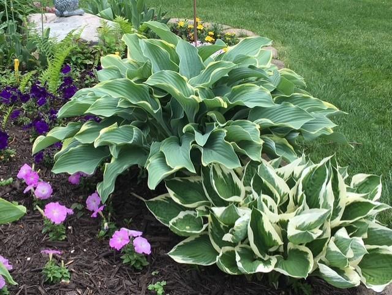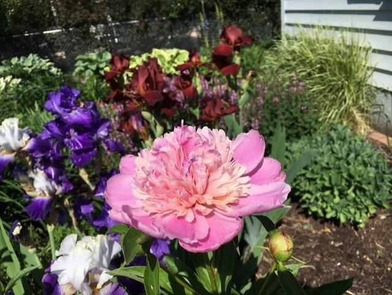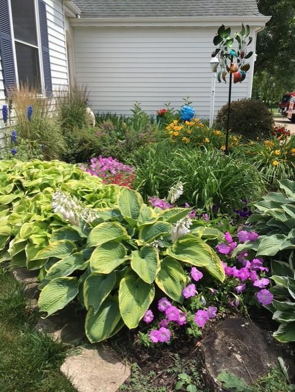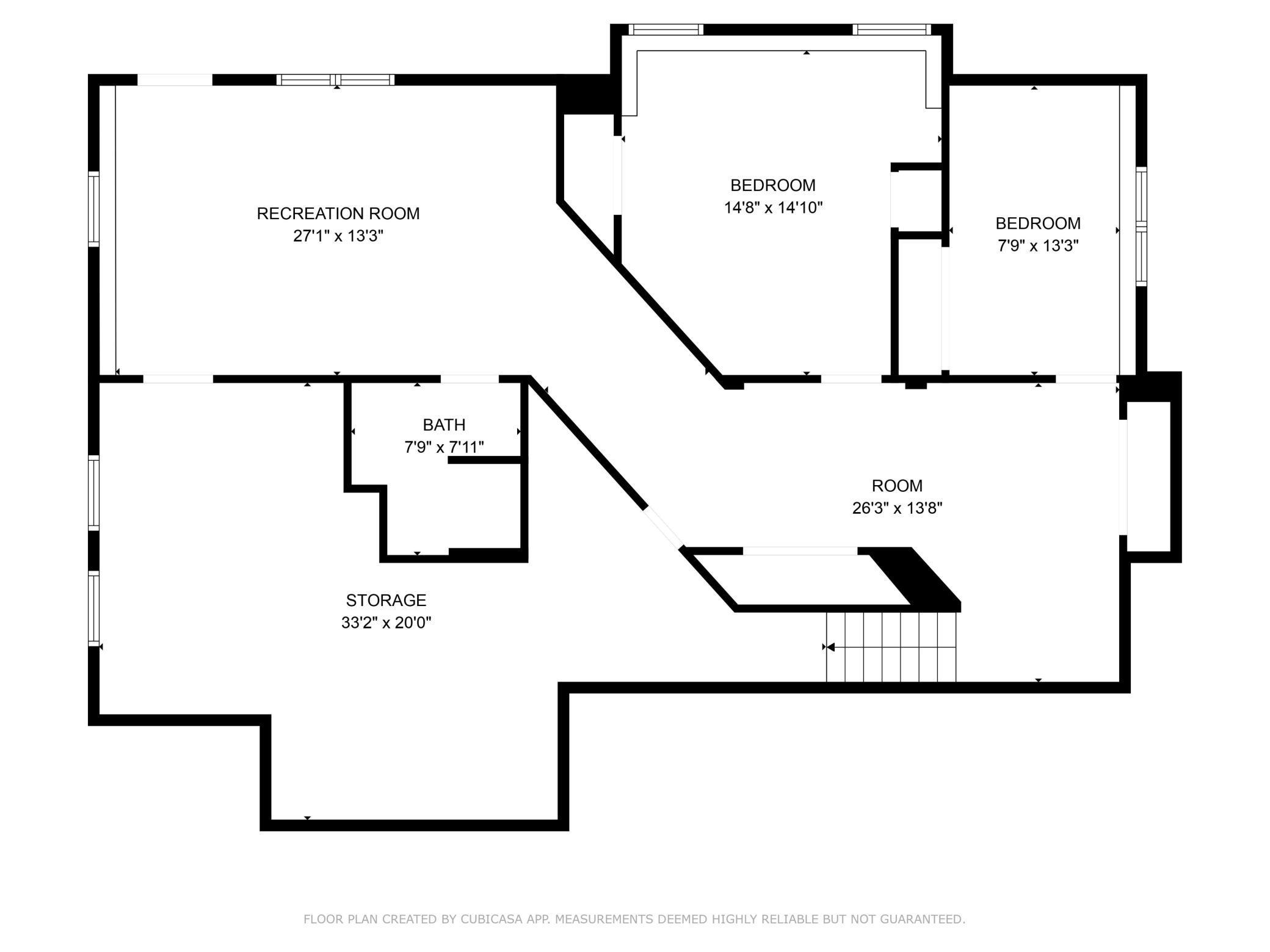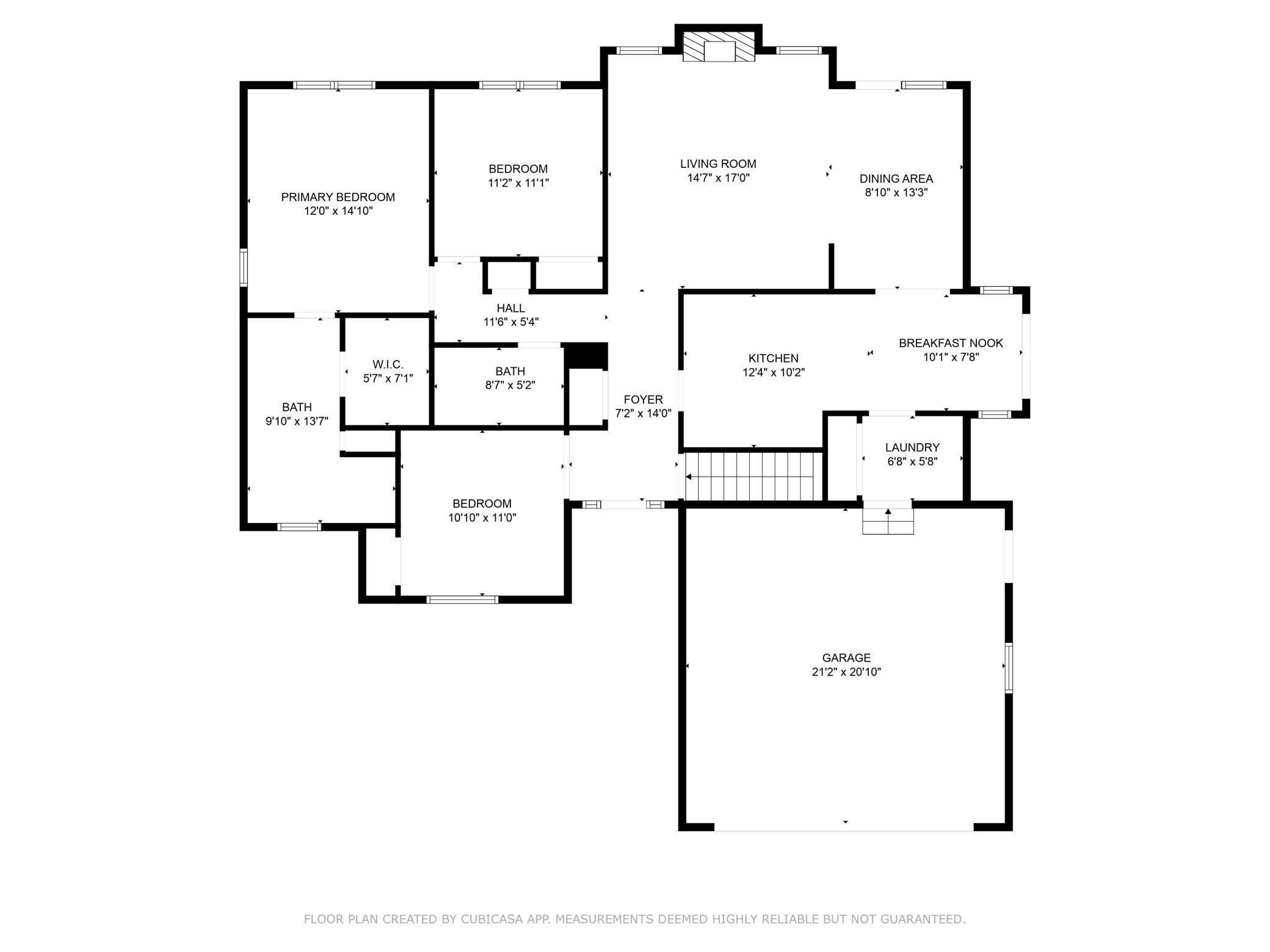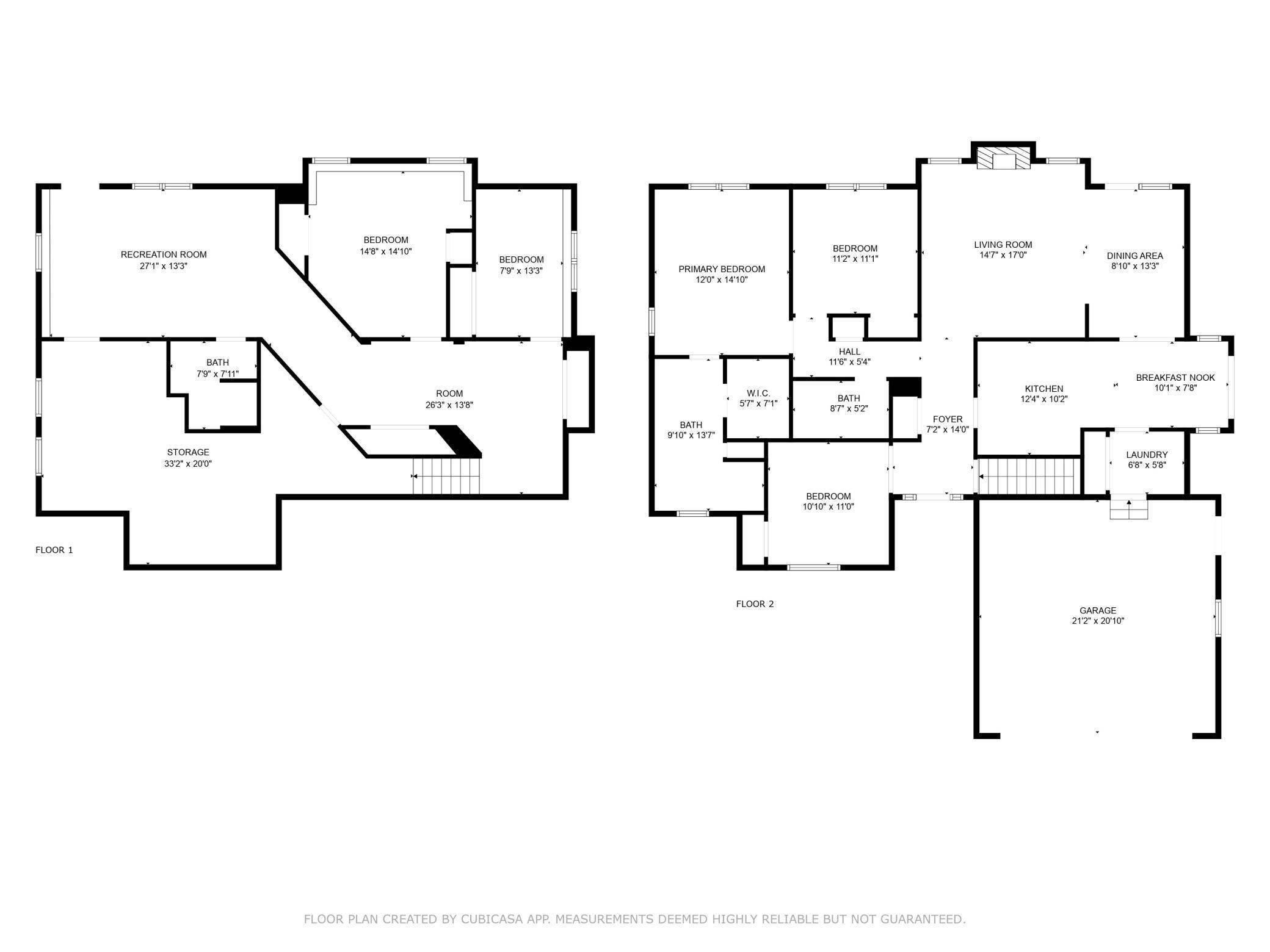
Property Listing
Description
This stunning home offers approximately 2,896 square feet of living space across five bedrooms and three bathrooms. The property sits on a cul-de-sac lot that is 0.34 acres. The home features 2x6 exterior wall construction and triple-paned windows, providing excellent energy efficiency and comfort. The main floor includes a main floor primary bedroom, private primary bathroom with dual vanities and heated floors with a walk- in closet, soaring great room with fireplace, dining area, updated kitchen and access to spacious deck. Three bedrooms are conveniently located on the same level. The updated kitchen is equipped with newer appliances, cabinets and counter tops. White trim adorns the upper level, creating a cohesive and refined ambience. The walk out lower level features two additional bedroom, 3/4 bathroom and ample storage. From the many double closets to the space off the mechanical room your storage problems are solved. Access to the large backyard can be from this lower level or off the maintenance free deck on the main level. Beautiful flowers and plants are found both upon walking to the front door and abound in the backyard. Truly beautiful to behold. Close access to many stores, restaurants and parks make this an ideal Rosemount Oasis, come home today!Property Information
Status: Active
Sub Type: ********
List Price: $475,000
MLS#: 6687985
Current Price: $475,000
Address: 4195 157th Street W, Rosemount, MN 55068
City: Rosemount
State: MN
Postal Code: 55068
Geo Lat: 44.719992
Geo Lon: -93.151157
Subdivision: West Ridge 2nd Add
County: Dakota
Property Description
Year Built: 1988
Lot Size SqFt: 14374.8
Gen Tax: 5562
Specials Inst: 0
High School: ********
Square Ft. Source:
Above Grade Finished Area:
Below Grade Finished Area:
Below Grade Unfinished Area:
Total SqFt.: 3170
Style: Array
Total Bedrooms: 5
Total Bathrooms: 3
Total Full Baths: 2
Garage Type:
Garage Stalls: 2
Waterfront:
Property Features
Exterior:
Roof:
Foundation:
Lot Feat/Fld Plain: Array
Interior Amenities:
Inclusions: ********
Exterior Amenities:
Heat System:
Air Conditioning:
Utilities:


