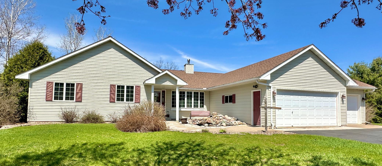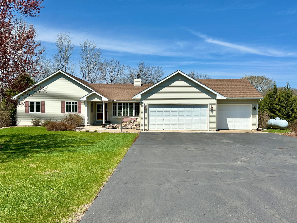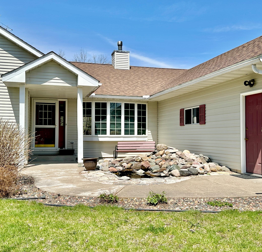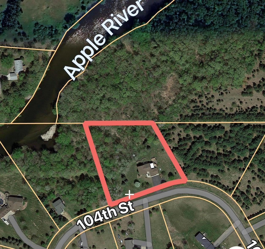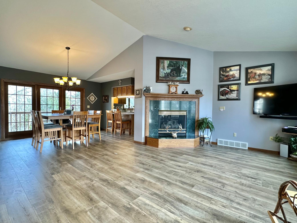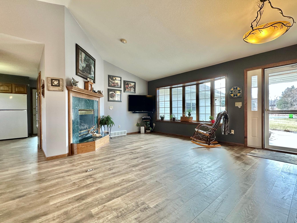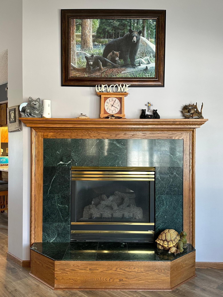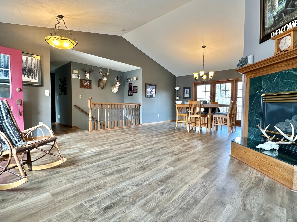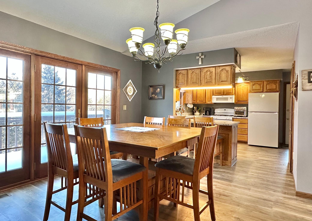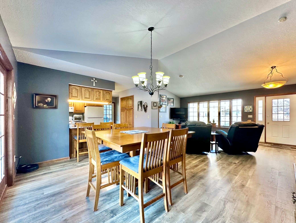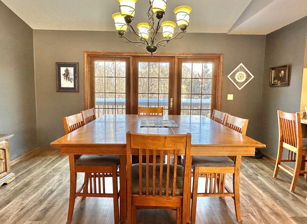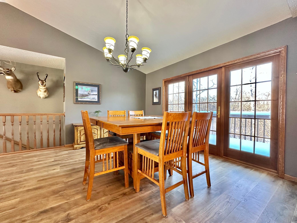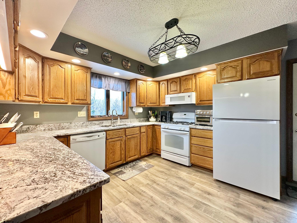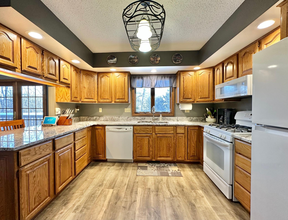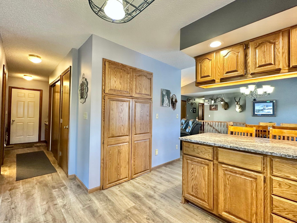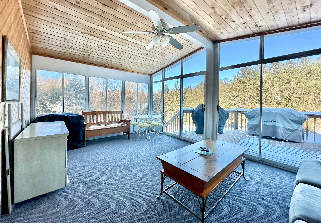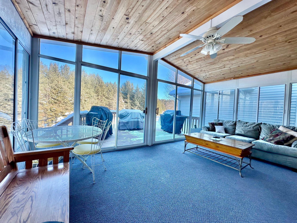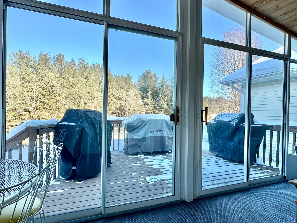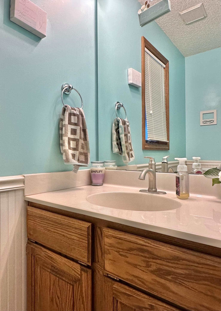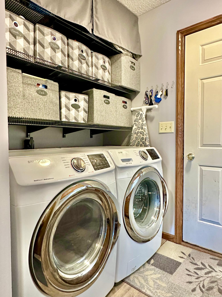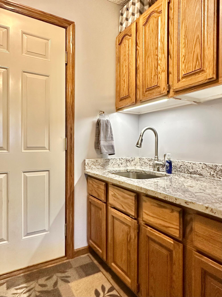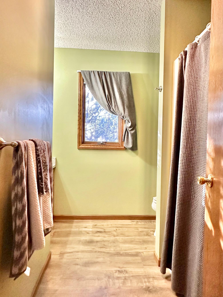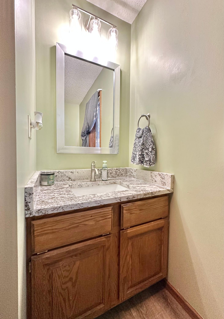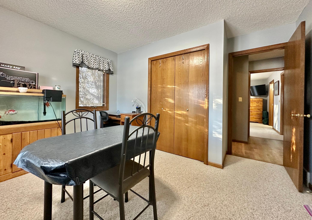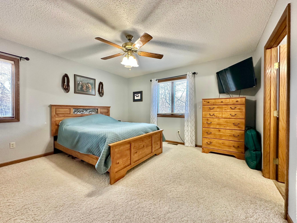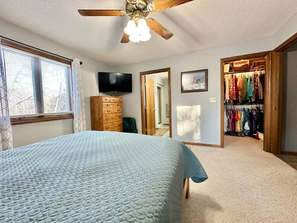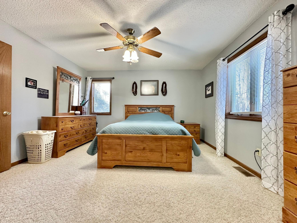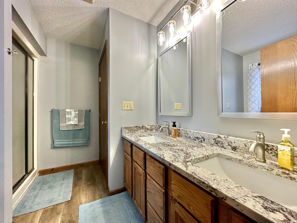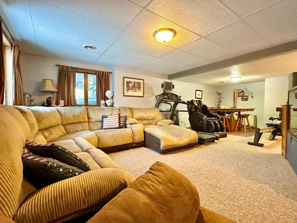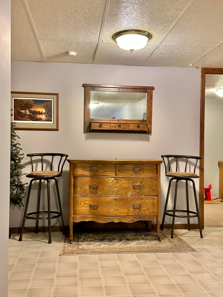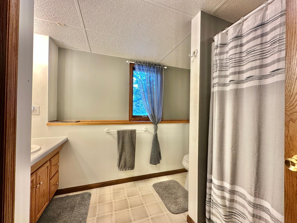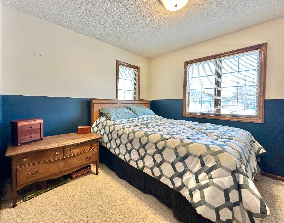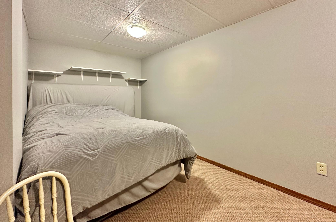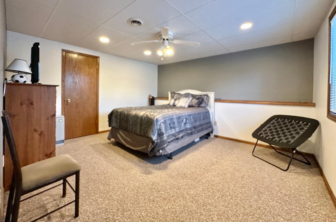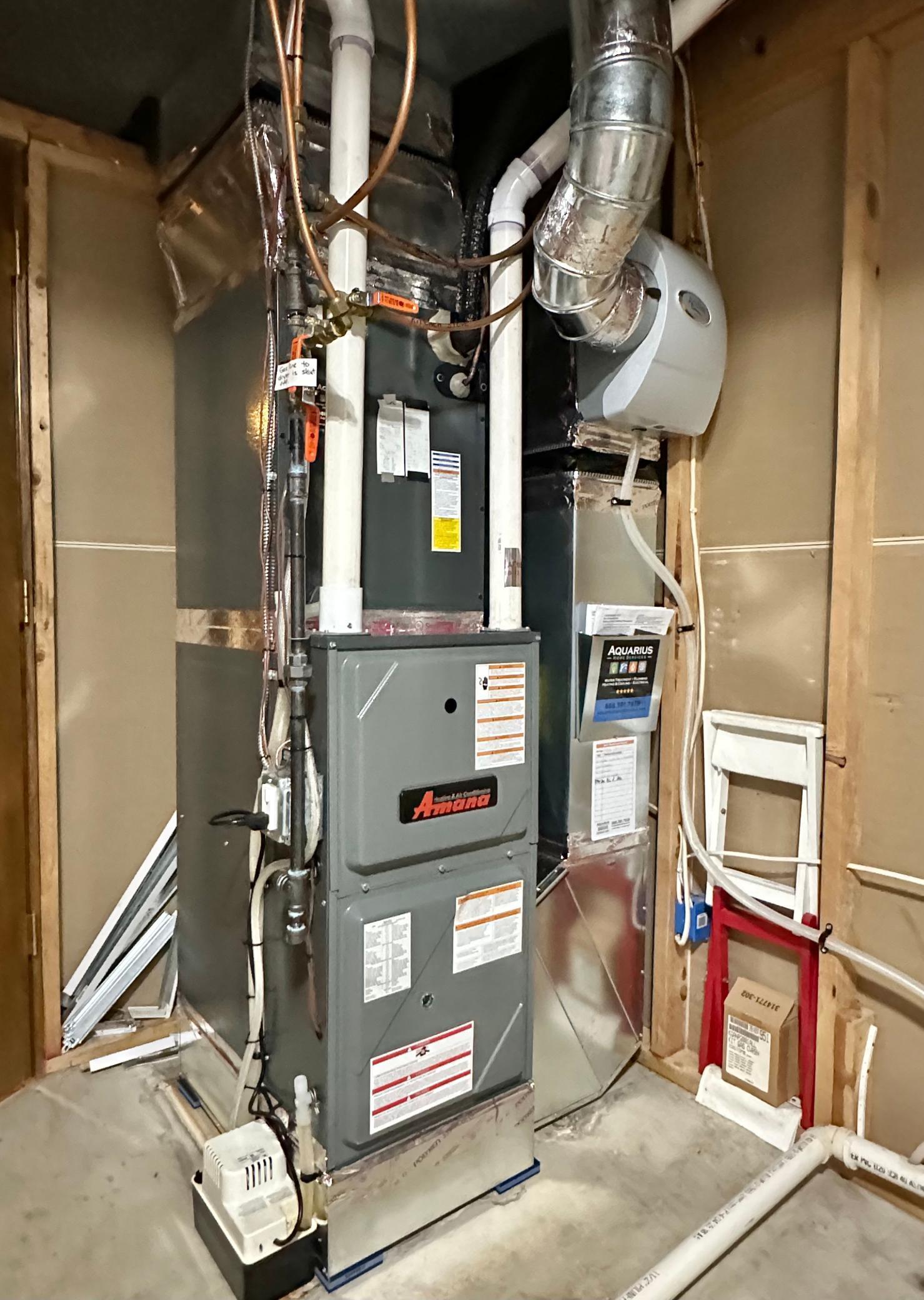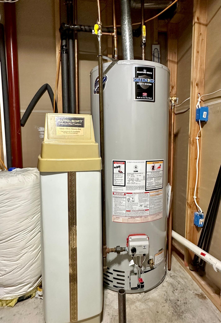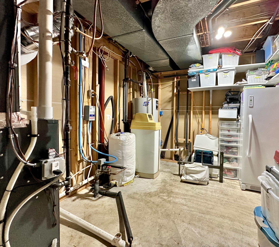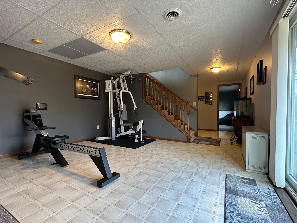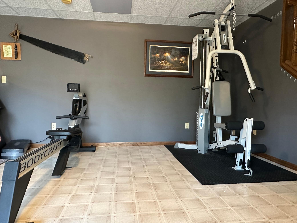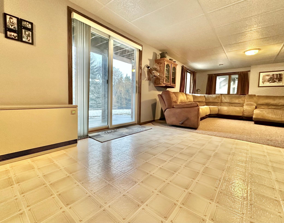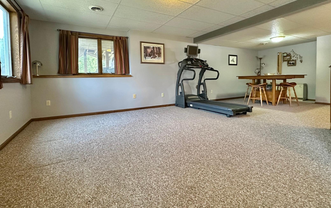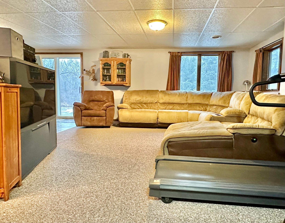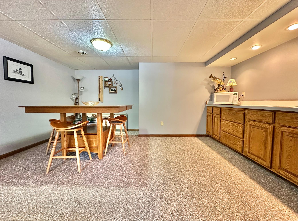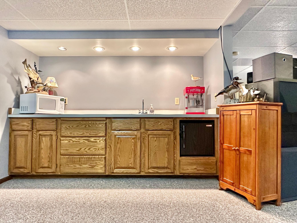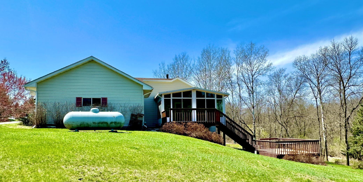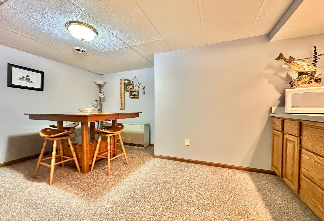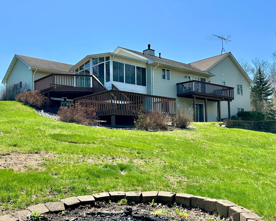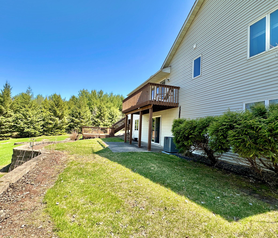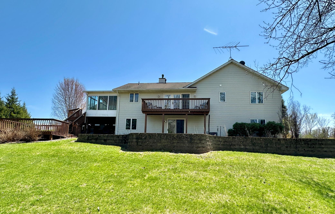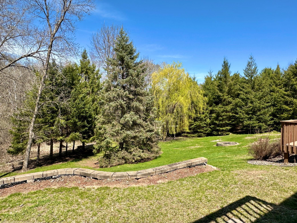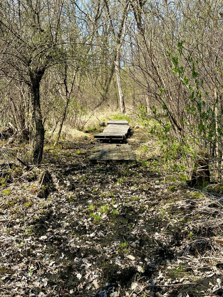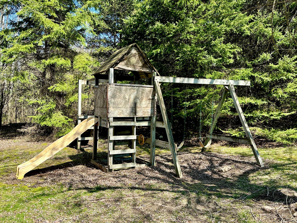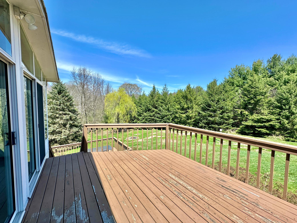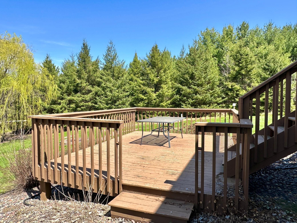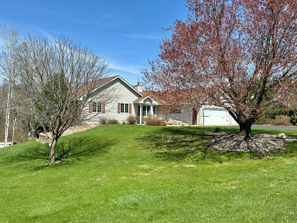
Property Listing
Description
Beautifully Updated One-Level Home on 2+ Acres Near the Apple River! Welcome to your peaceful retreat in New Richmond, WI! Nestled on just over 2 acres, this meticulously maintained 4-bedroom home offers the perfect blend of comfort, function, and style — all just a stone’s throw from the scenic Apple River. Step inside to find a thoughtfully updated interior featuring locally crafted kitchen cabinetry, granite countertops, and modern lighting and fixtures. Cooking is a dream with both gas and electric stove options, a spacious custom pantry, pull-out cabinets, lazy susan, and a built-in knife block. Durable and eco-friendly Mohawk LVT flooring runs throughout, adding warmth and sustainability to your space. The vaulted living room with a cozy gas fireplace sets the tone for relaxed main-level living, while a charming 3-season porch with slider windows invites you to enjoy the outdoors in comfort. Entertain with ease on either the two-tiered deck or the additional deck off the informal dining area. Downstairs, you'll find a spacious family room with a wet bar—perfect for game nights or gatherings. Your private primary suite offers a walk-in closet and a serene 3/4 bath with double sinks, while two more main-level bedrooms and a fourth on the lower level provide ample space for guests or family. Plus, there’s a flexible bonus room ideal for a home gym, office, or hobby space. Convenience meets style in the well-appointed laundry/mudroom, complete with granite counters, a sink, and a nearby half bath—just off the 3-stall garage. The exterior is just as impressive, with retaining walls adding charm to both the front and back landscaping. And yes—the neighborhood is chicken-friendly! Move-in ready and packed with upgrades, all that’s left is to unpack and enjoy your new lifestyle.Property Information
Status: Active
Sub Type: ********
List Price: $535,000
MLS#: 6688084
Current Price: $535,000
Address: 1979 104th Street, New Richmond, WI 54017
City: New Richmond
State: WI
Postal Code: 54017
Geo Lat: 45.147368
Geo Lon: -92.607962
Subdivision: Red Pine Estates
County: St. Croix
Property Description
Year Built: 1994
Lot Size SqFt: 90169.2
Gen Tax: 4254
Specials Inst: 0
High School: ********
Square Ft. Source:
Above Grade Finished Area:
Below Grade Finished Area:
Below Grade Unfinished Area:
Total SqFt.: 2678
Style: Array
Total Bedrooms: 4
Total Bathrooms: 4
Total Full Baths: 1
Garage Type:
Garage Stalls: 3
Waterfront:
Property Features
Exterior:
Roof:
Foundation:
Lot Feat/Fld Plain: Array
Interior Amenities:
Inclusions: ********
Exterior Amenities:
Heat System:
Air Conditioning:
Utilities:


