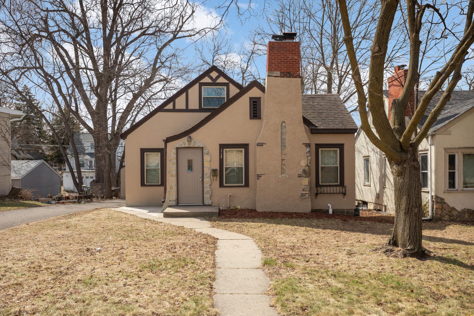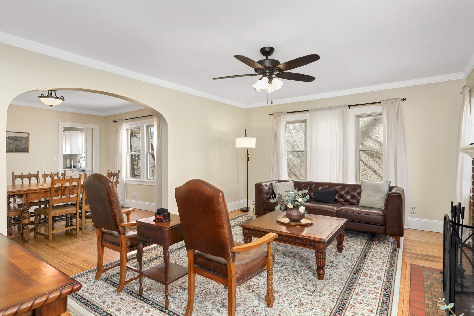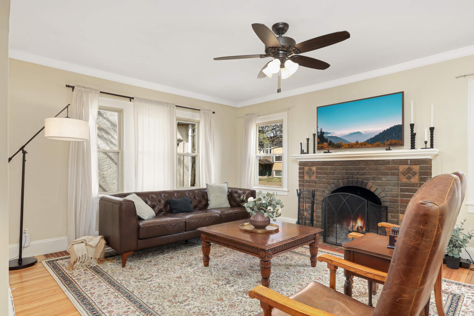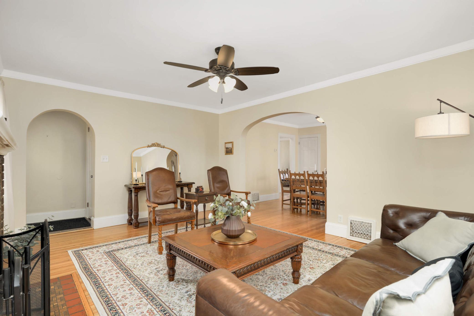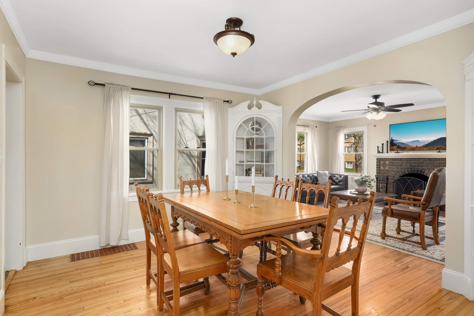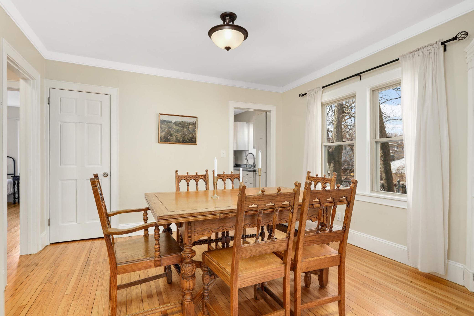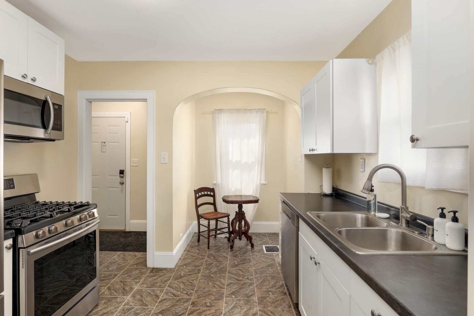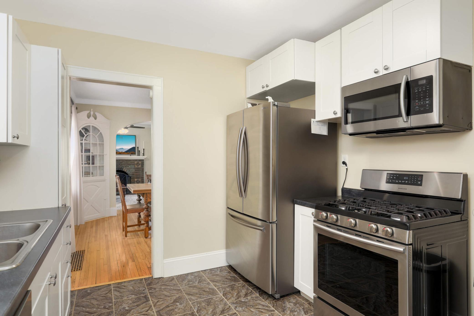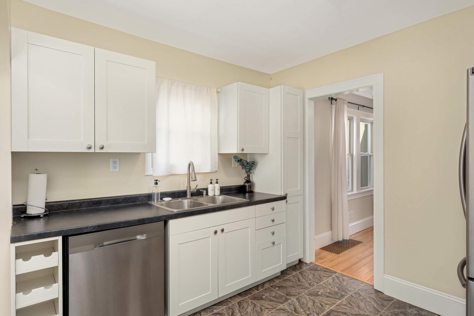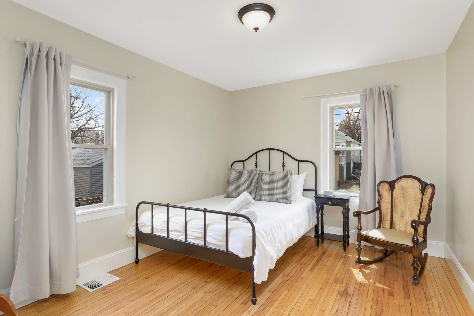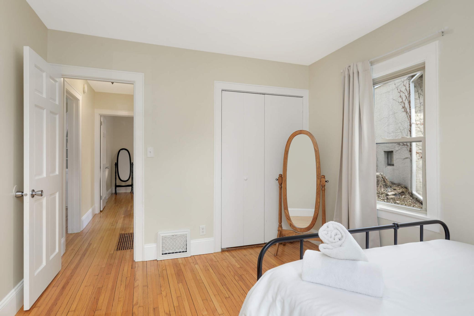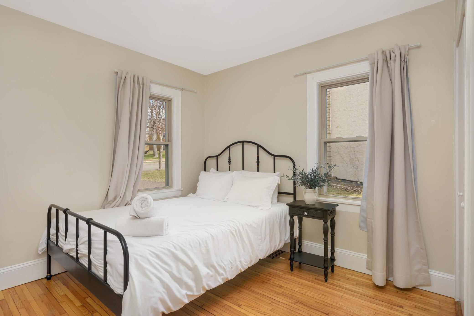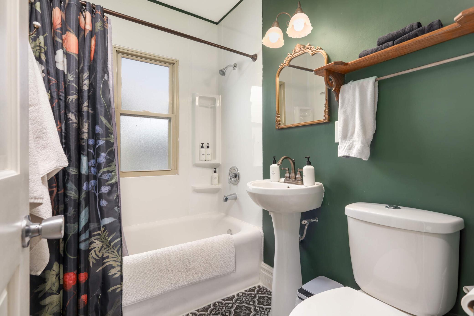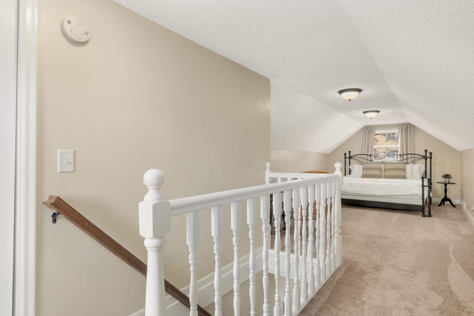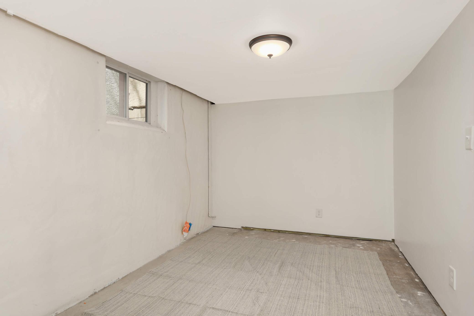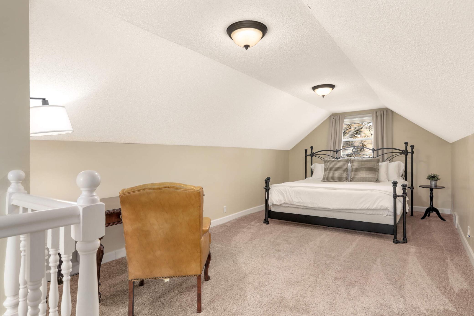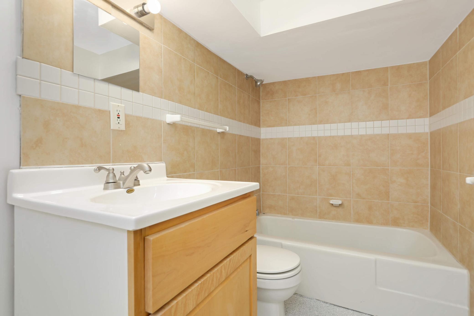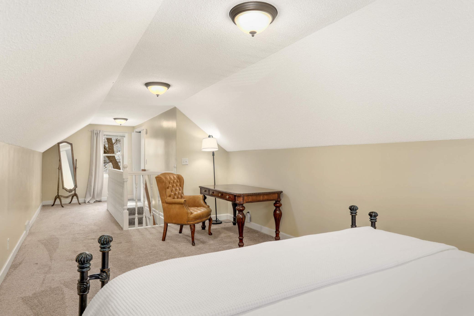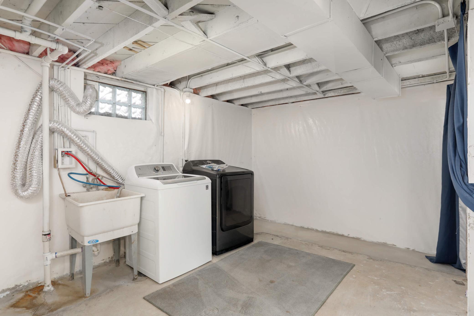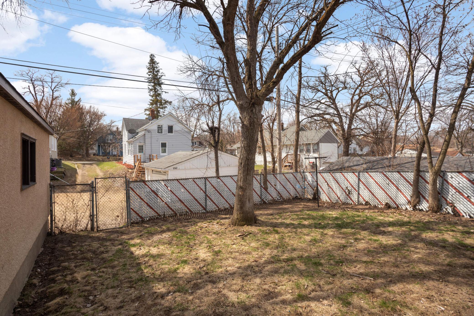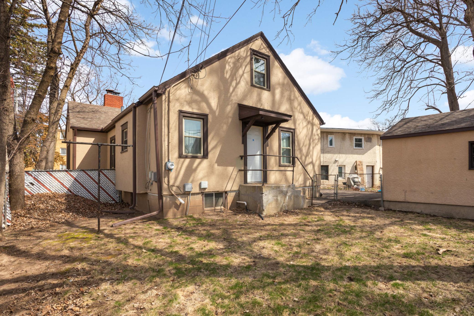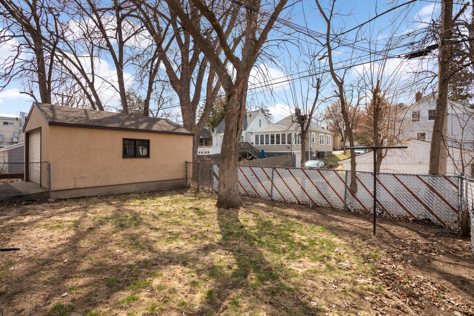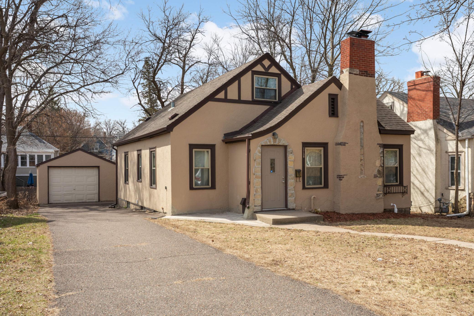
Property Listing
Description
Welcome to this storybook stucco charmer in St. Paul's Greater East Side—offering timeless curb appeal and thoughtful updates throughout. Step inside to a bright, inviting living room anchored by a classic brick fireplace, hardwood floors, and arched openings that lead into a sunny dining area. The kitchen sits just off the rear entry—perfect for daily convenience—and features stainless steel appliances (2020), a gas range, and white cabinetry. The main level includes two bedrooms and a remodeled full bath (2024), while the upper level provides a private third bedroom with cozy carpet and a spacious walk-in closet. Downstairs, the basement has been professionally waterproofed with a full drain tile system, AquaStop moisture barrier, and sump pump—all backed by a transferable lifetime warranty. You'll also find a second full bathroom, a newer washer/dryer (2020), and a partially finished office with electrical in place—basement is ready for you to add value and finish for instant equity. Outside, enjoy a flat yard, Leaf Stopper gutter covers (2024), and a detached one-stall garage. Additional upgrades include a new water heater, chimney weatherproofing, and Orkin Shield pest protection—offering peace of mind inside and out. Located just minutes from parks, trails, language immersion schools, and local favorites, this well-maintained home is move-in ready with room to grow.Property Information
Status: Active
Sub Type: ********
List Price: $289,900
MLS#: 6689162
Current Price: $289,900
Address: 1750 Sims Avenue, Saint Paul, MN 55106
City: Saint Paul
State: MN
Postal Code: 55106
Geo Lat: 44.969312
Geo Lon: -93.026504
Subdivision: Birminghams Park
County: Ramsey
Property Description
Year Built: 1928
Lot Size SqFt: 4791.6
Gen Tax: 3776
Specials Inst: 0
High School: ********
Square Ft. Source:
Above Grade Finished Area:
Below Grade Finished Area:
Below Grade Unfinished Area:
Total SqFt.: 1504
Style: Array
Total Bedrooms: 3
Total Bathrooms: 2
Total Full Baths: 2
Garage Type:
Garage Stalls: 1
Waterfront:
Property Features
Exterior:
Roof:
Foundation:
Lot Feat/Fld Plain:
Interior Amenities:
Inclusions: ********
Exterior Amenities:
Heat System:
Air Conditioning:
Utilities:


