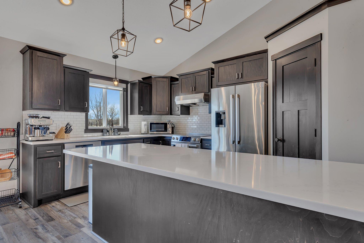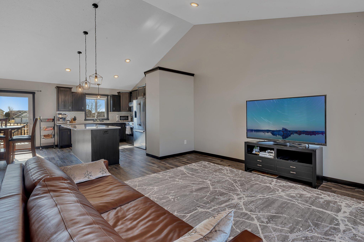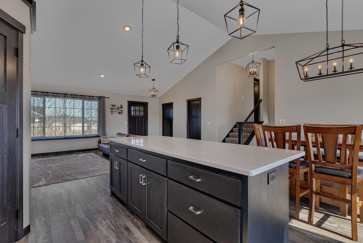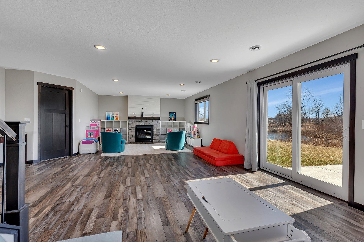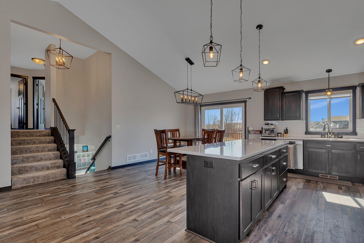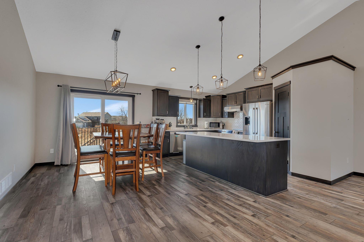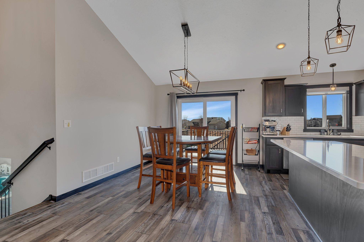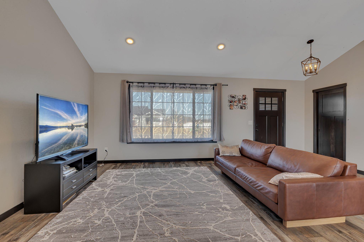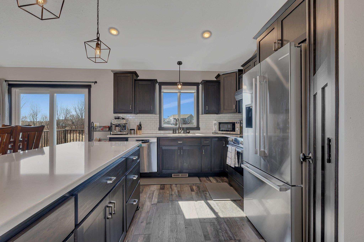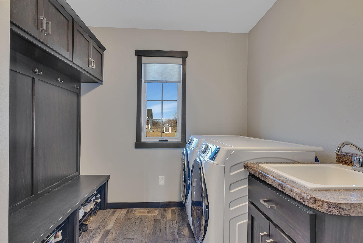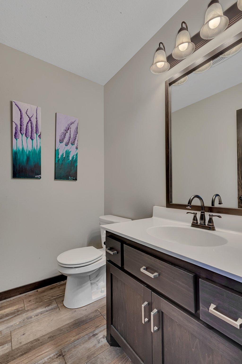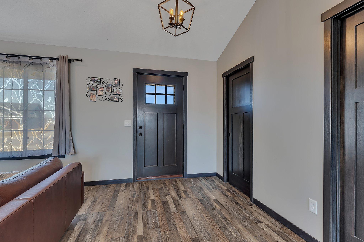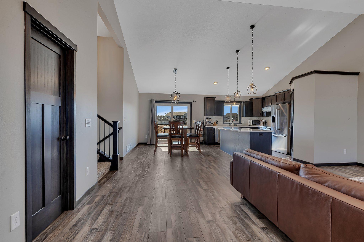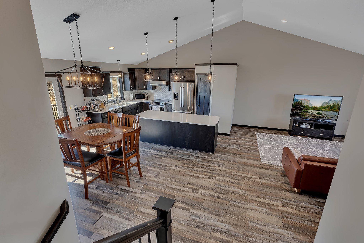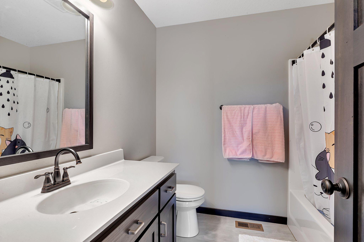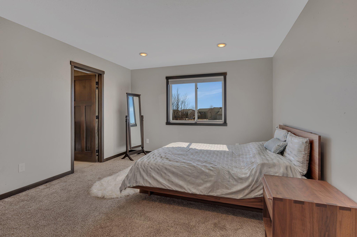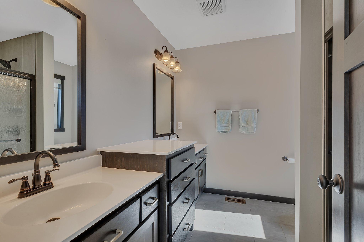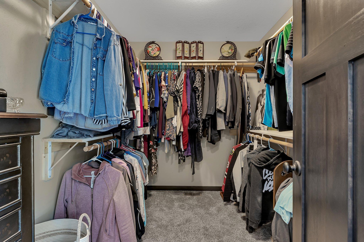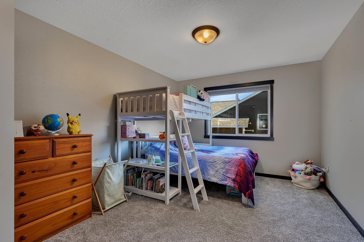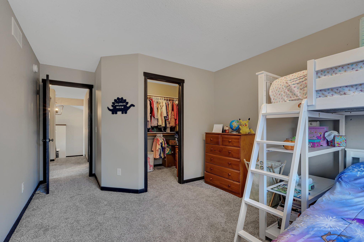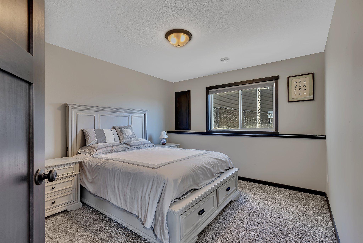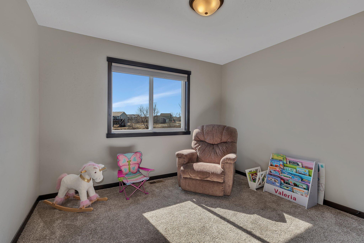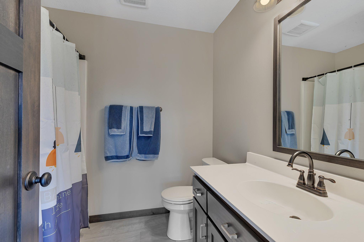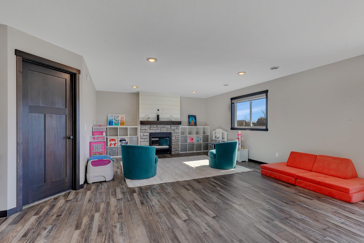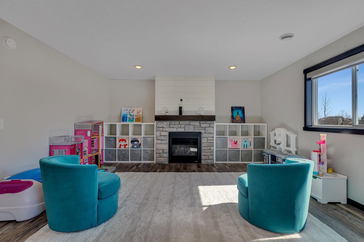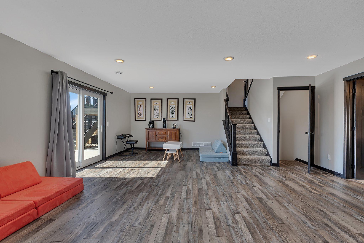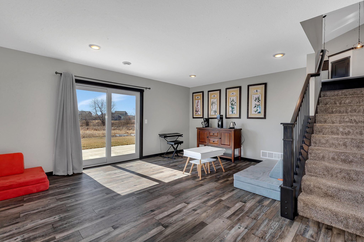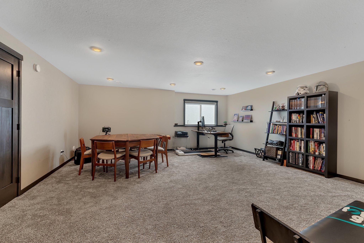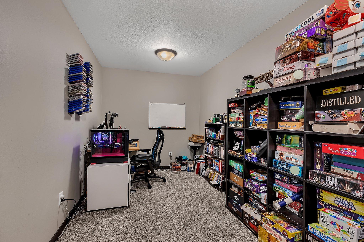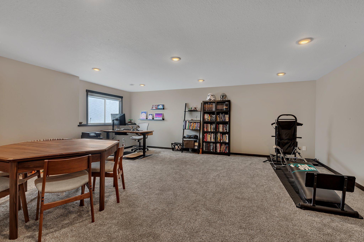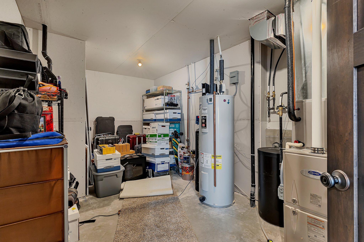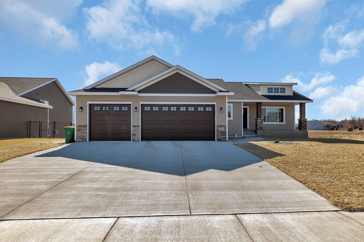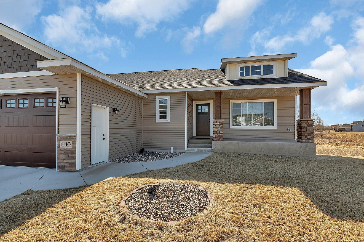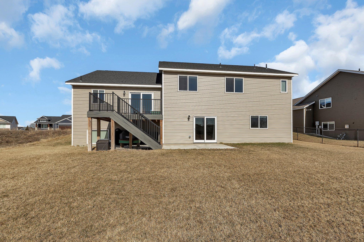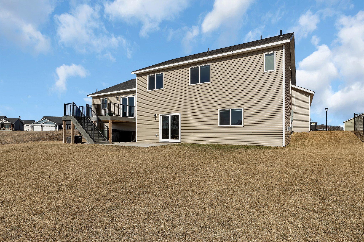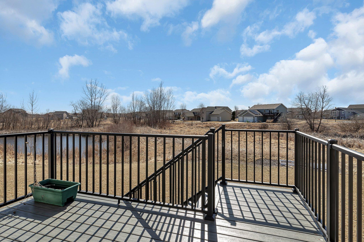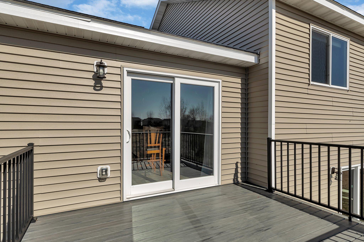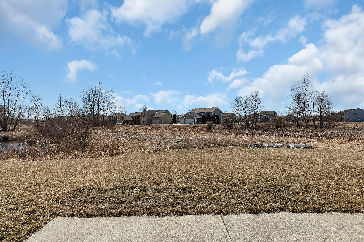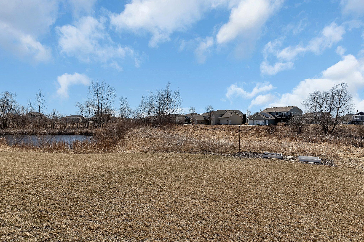
Property Listing
Description
Welcome to this exceptional three-year-old four-level split, designed with comfort, style, and versatility in mind. Offering four bedrooms and four bathrooms, this home provides generous living space across multiple levels, ideal for today’s modern lifestyle. The main level features an open-concept layout with a bright and inviting living room, a spacious dining area, and a beautifully designed kitchen complete with stainless steel appliances, a large center island, pantry, and plenty of cabinetry. From the dining area, step out onto the 10x12 maintenance-free deck, perfect for morning coffee or evening relaxation. Upstairs, the primary suite offers a private retreat with a walk-in closet and a 3/4 en suite bathroom. Two additional bedrooms and another full bathroom complete the upper level. The lower levels are equally impressive, featuring a large family room with fireplace, walkout access to a concrete patio and backyard, a fourth bedroom, and an additional full bath. The 4th level offers a storage room and a flexible bonus room, whether you need a home office, gym, or rec room! The front porch adds charming curb appeal. The deck, patio, and walkout design enhance the home’s seamless connection between indoor and outdoor living. Located in a desirable community, this nearly new home is move-in ready and combines thoughtful design with high-quality finishes throughout. A must-see for anyone seeking space, functionality, and modern comfort.Property Information
Status: Active
Sub Type: ********
List Price: $569,900
MLS#: 6689339
Current Price: $569,900
Address: 1410 Lavender Avenue S, Sartell, MN 56377
City: Sartell
State: MN
Postal Code: 56377
Geo Lat: 45.601155
Geo Lon: -94.239774
Subdivision: Karma Estates
County: Stearns
Property Description
Year Built: 2022
Lot Size SqFt: 24393.6
Gen Tax: 7570
Specials Inst: 0
High School: ********
Square Ft. Source:
Above Grade Finished Area:
Below Grade Finished Area:
Below Grade Unfinished Area:
Total SqFt.: 3302
Style: Array
Total Bedrooms: 4
Total Bathrooms: 4
Total Full Baths: 3
Garage Type:
Garage Stalls: 3
Waterfront:
Property Features
Exterior:
Roof:
Foundation:
Lot Feat/Fld Plain: Array
Interior Amenities:
Inclusions: ********
Exterior Amenities:
Heat System:
Air Conditioning:
Utilities:


