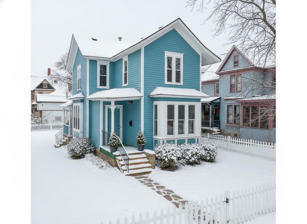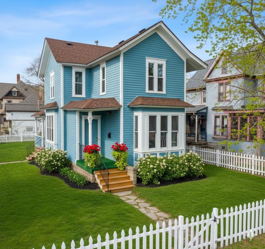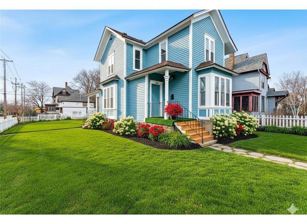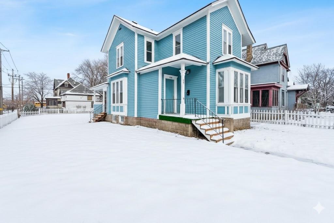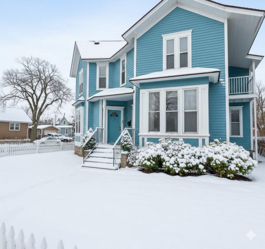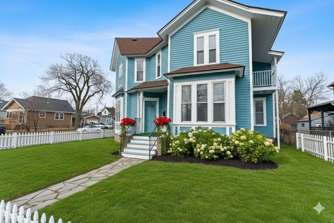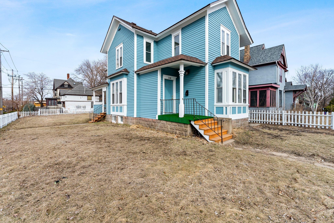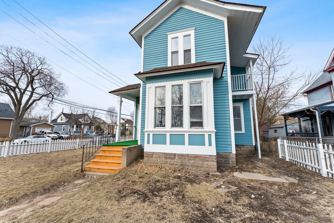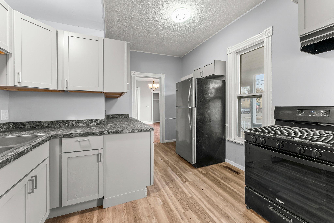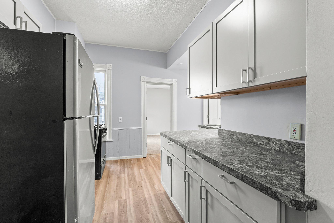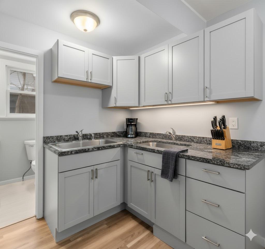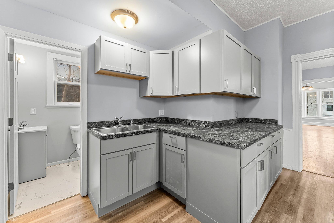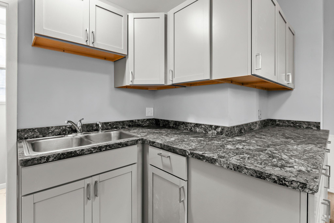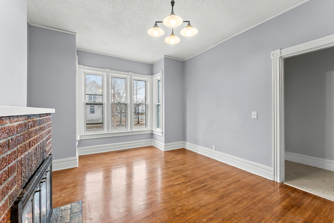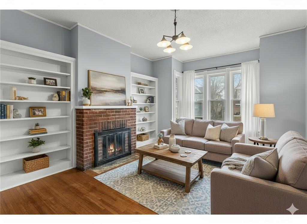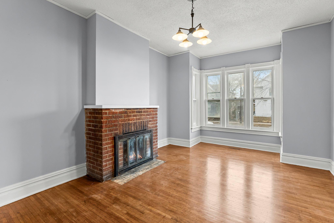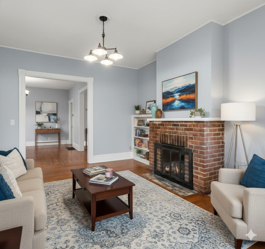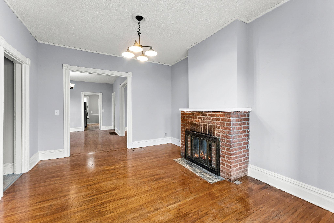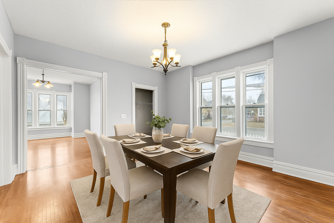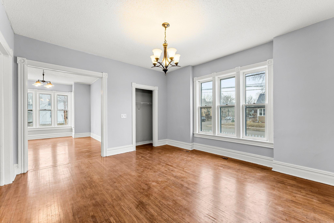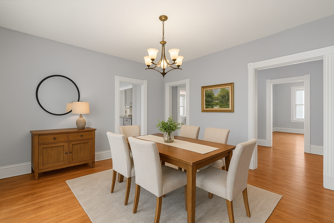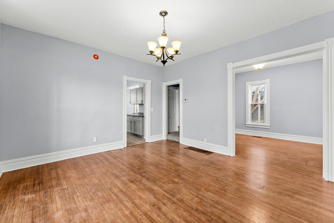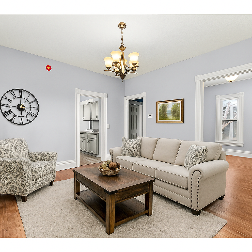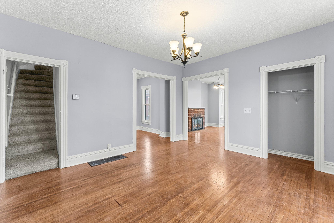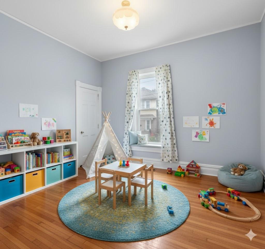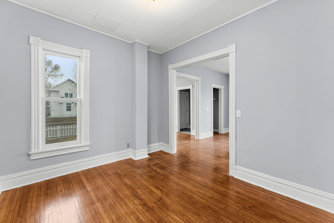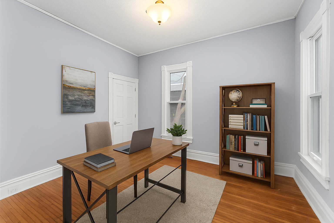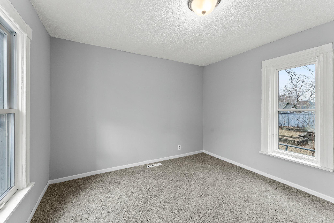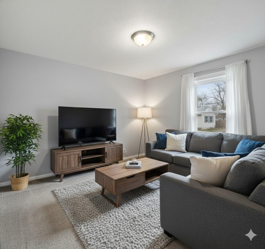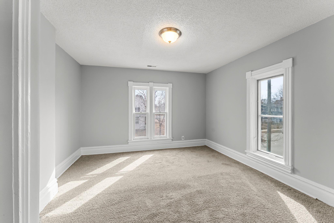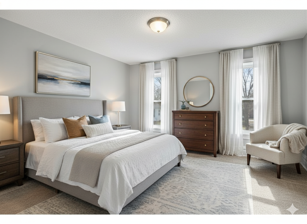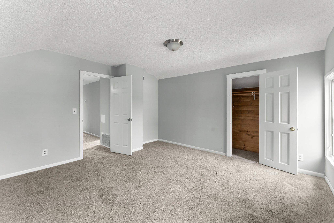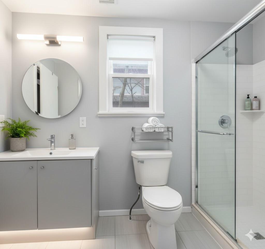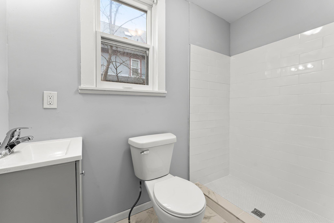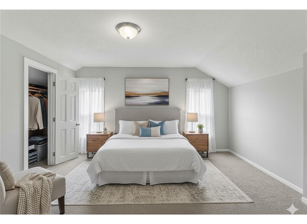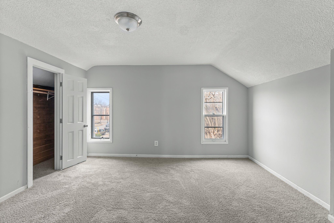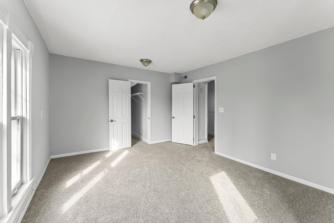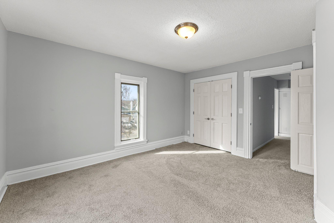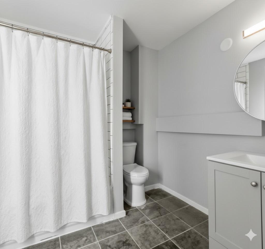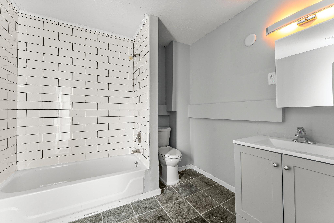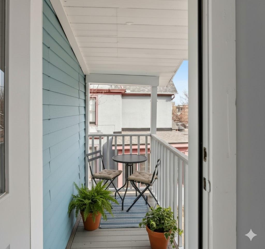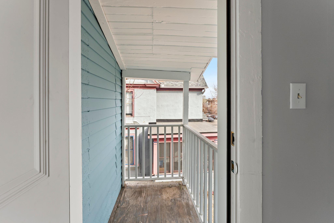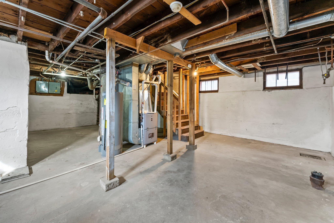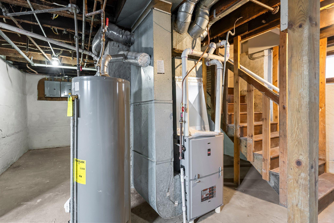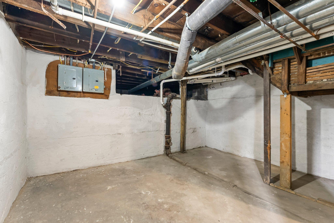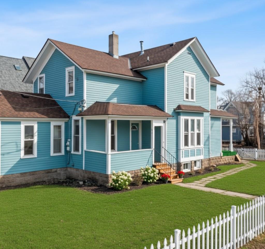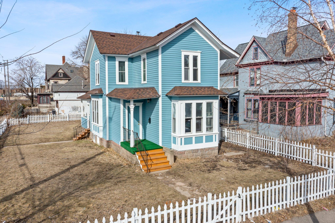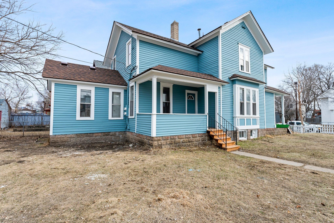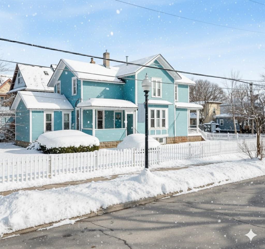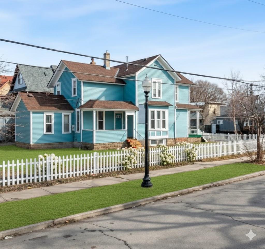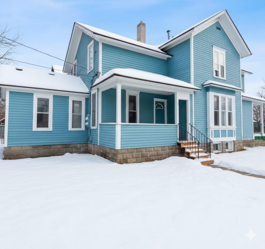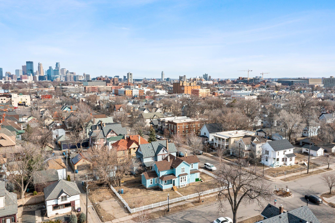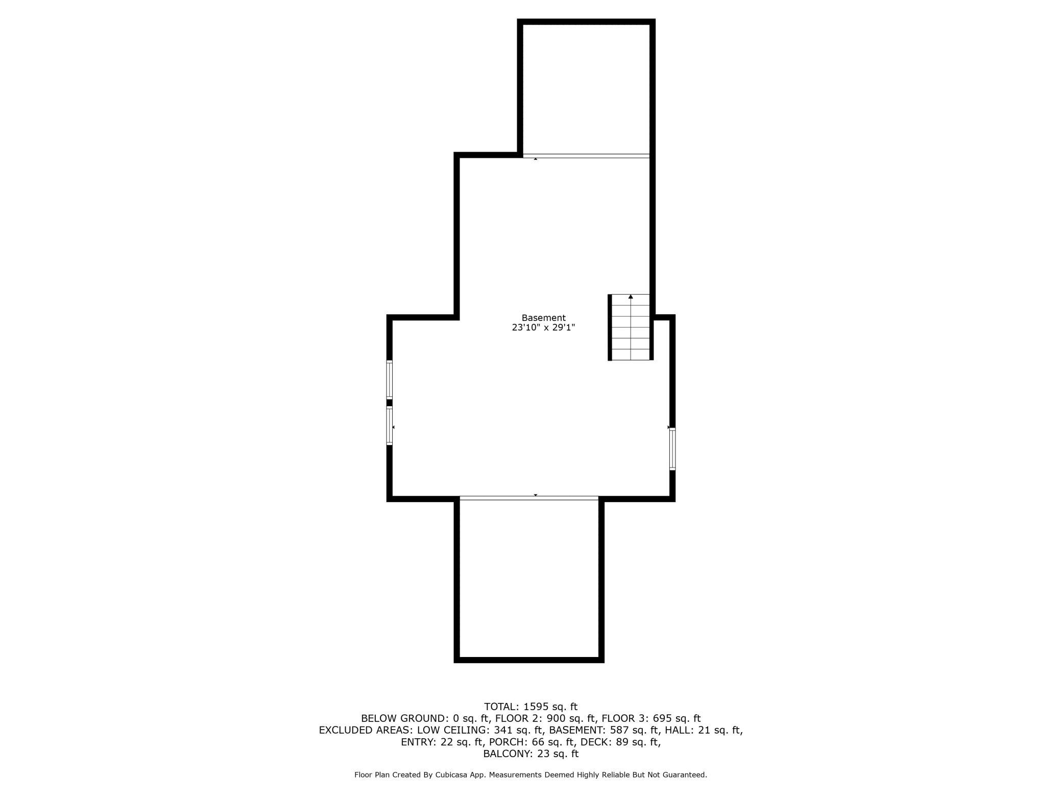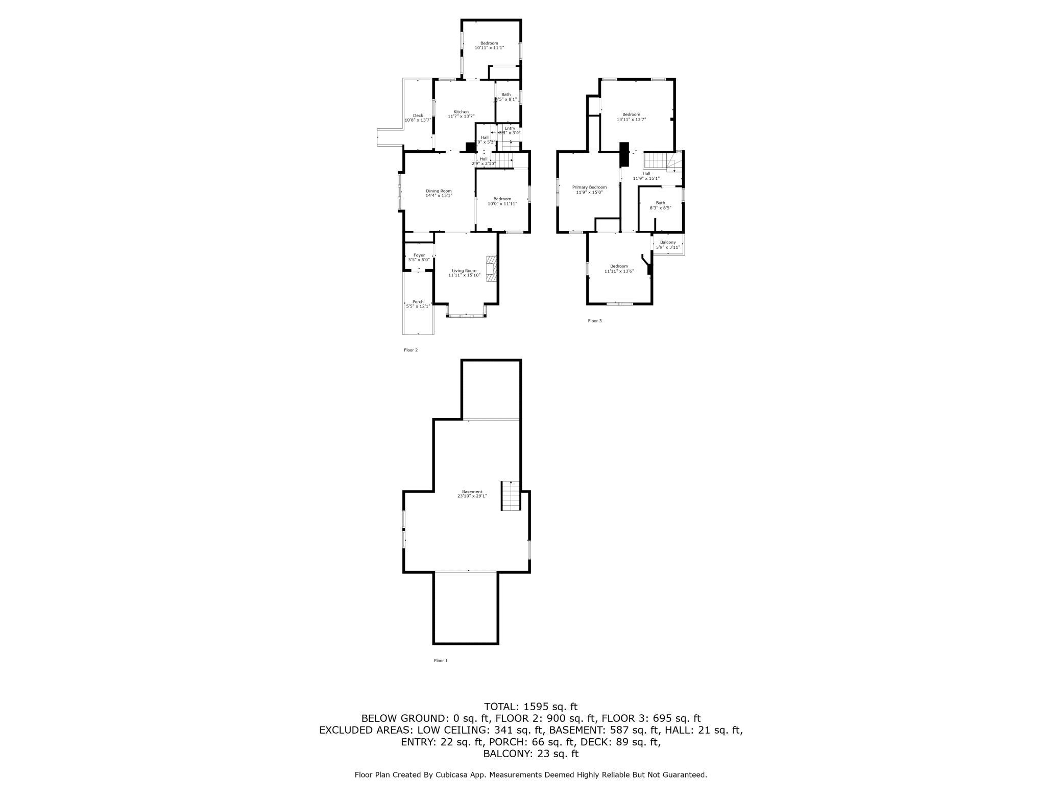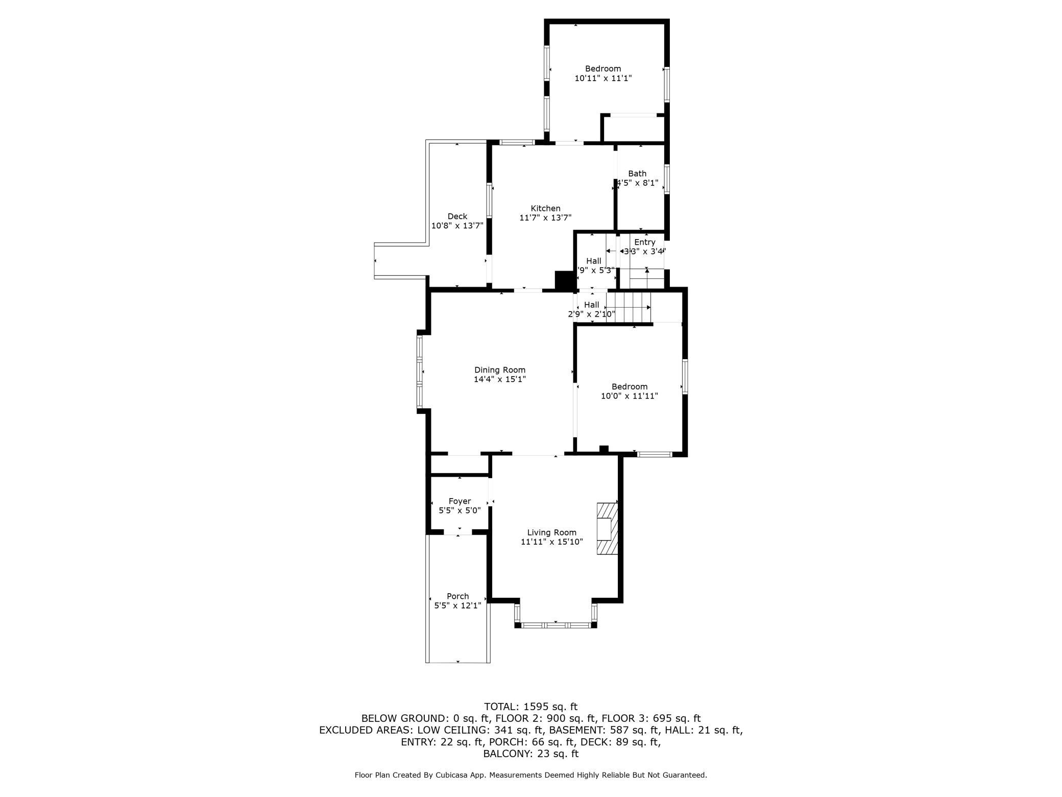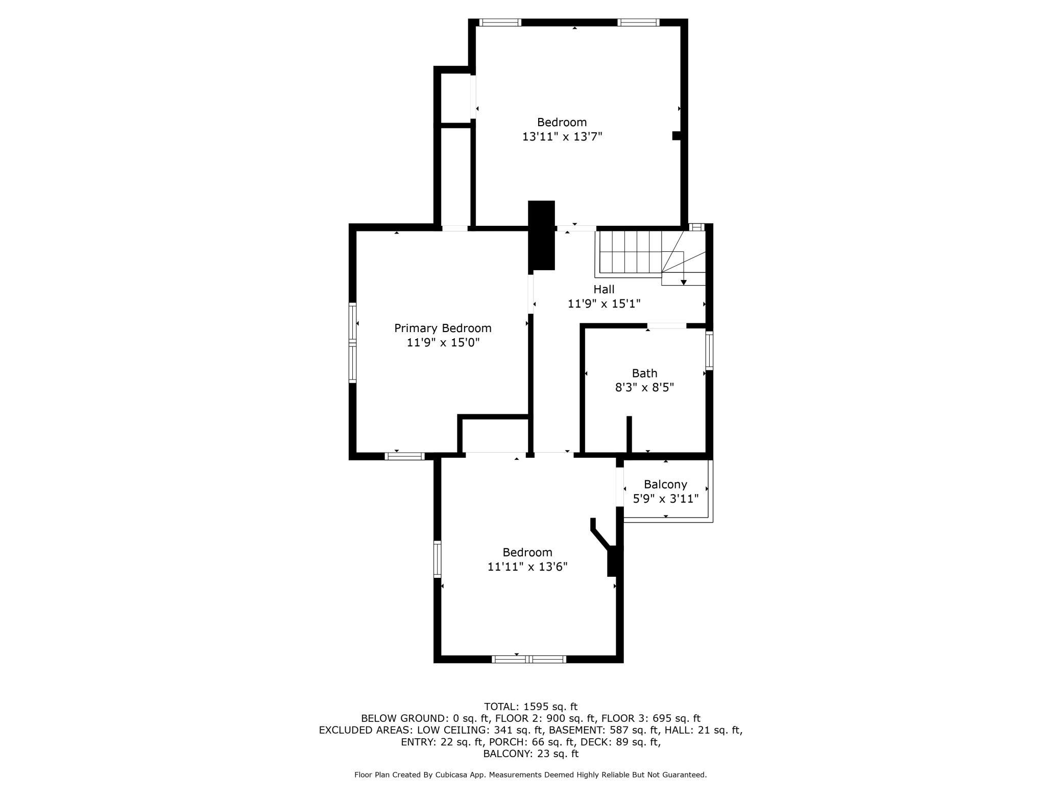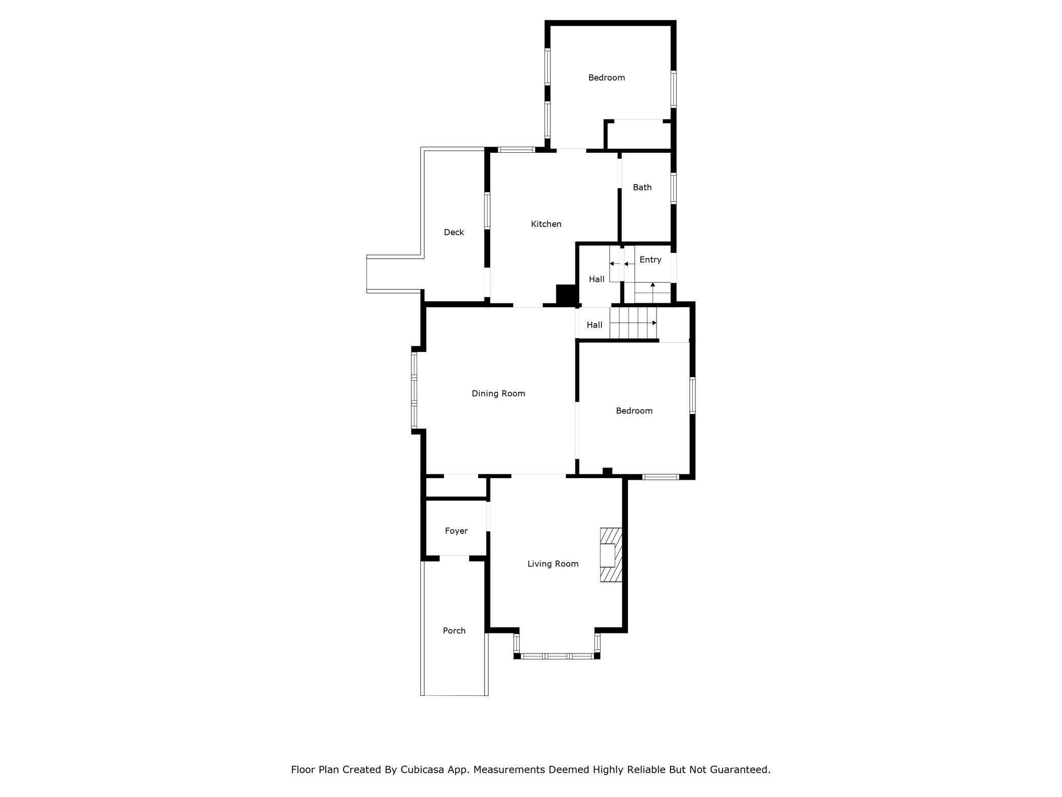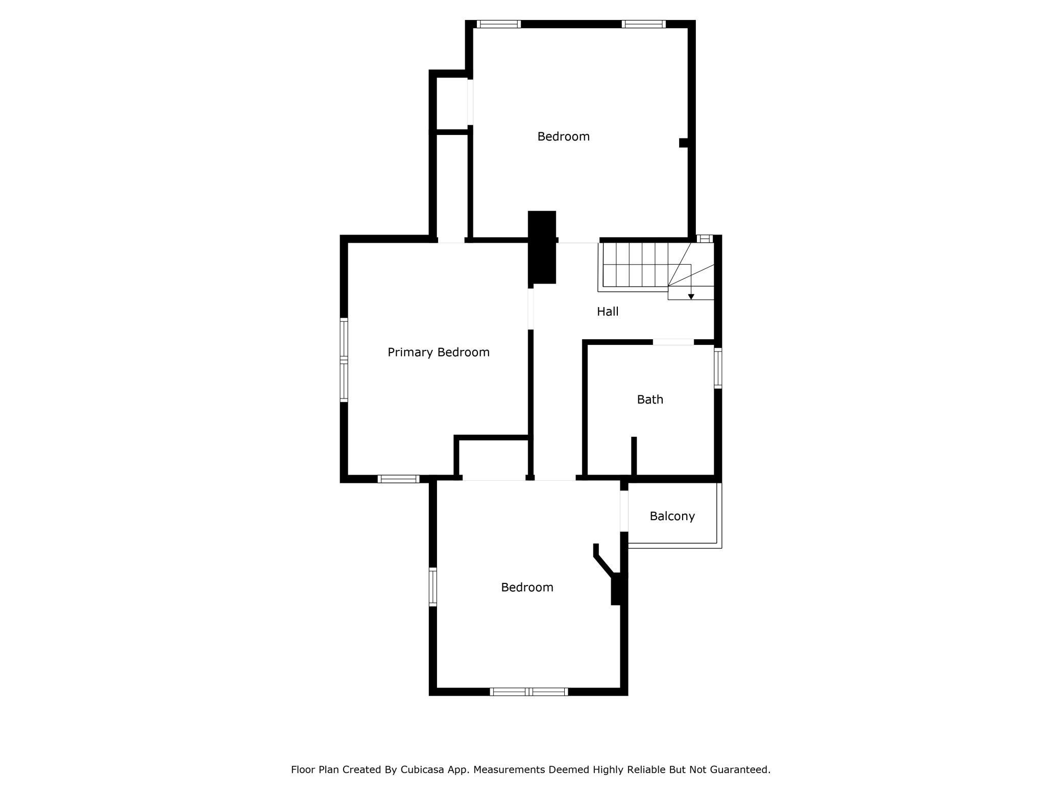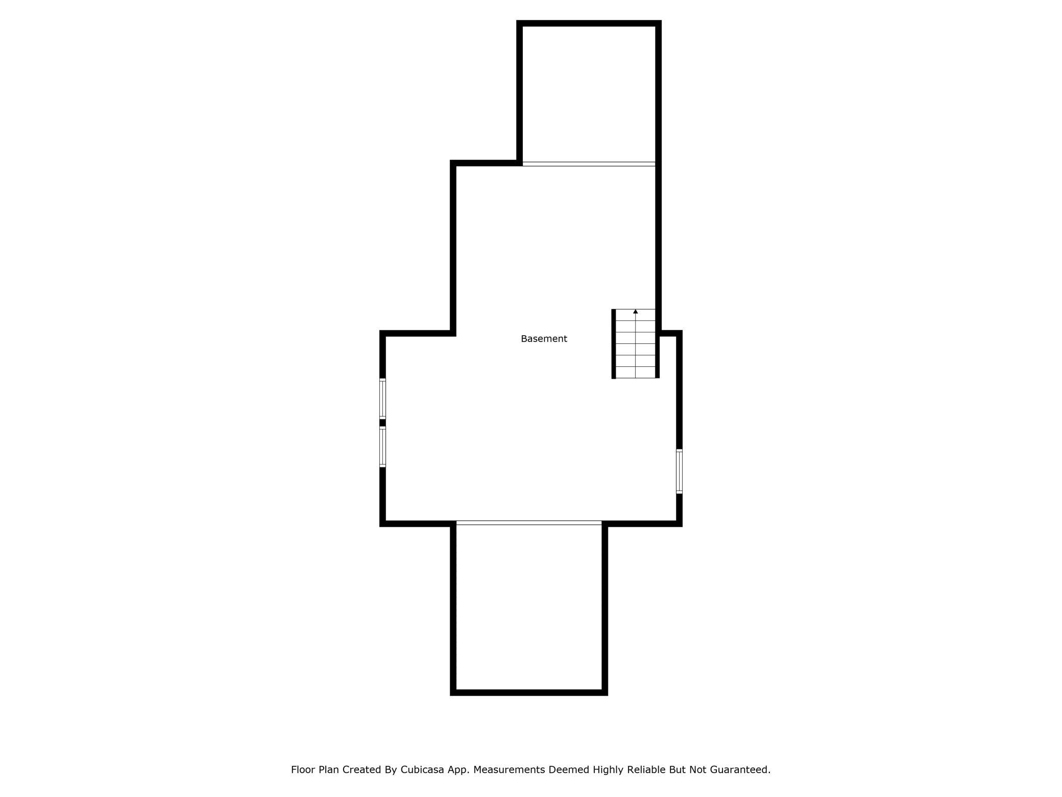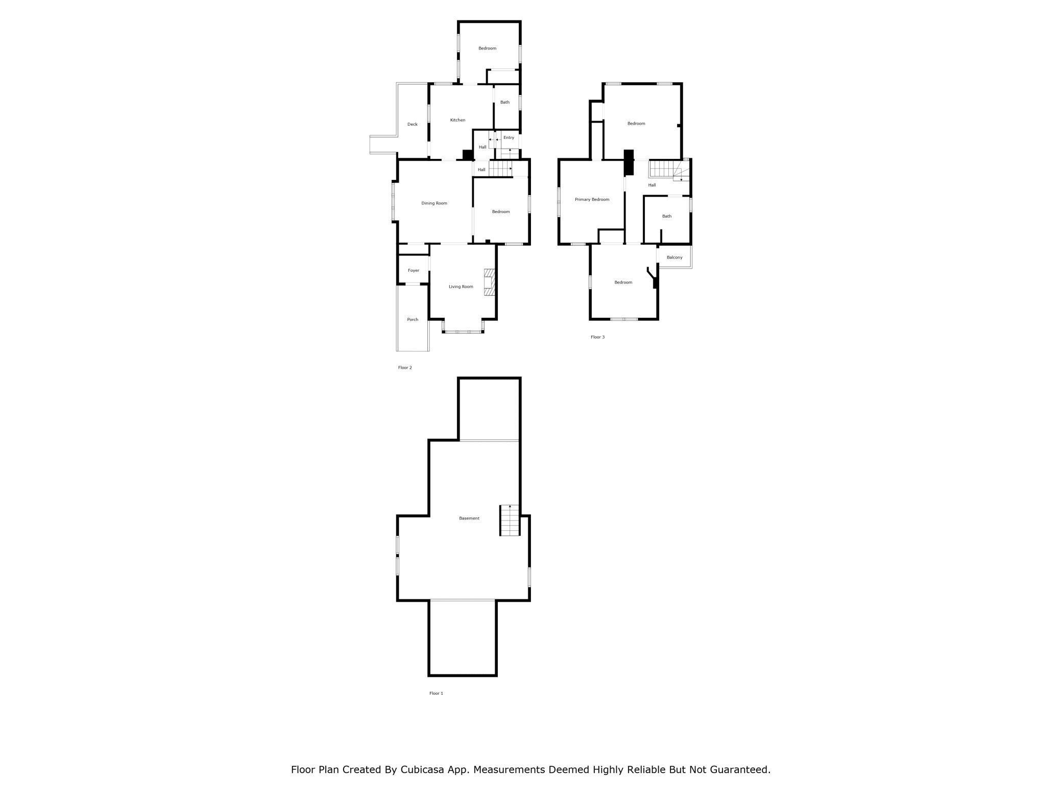
Property Listing
Description
Now better than ever, with major upgrades: whole-house central air plus appliances — including a washer and dryer — all ready for you to enjoy throughout the seasons. Where History Meets Modern Comfort – Beautifully Remodeled Home in the Heart of the Hailey Block Discover the perfect harmony of historic charm and modern convenience in this fully renovated residence located in the desirable Hailey Block neighborhood. Thoughtfully updated from top to bottom, this home offers spacious interiors, elegant finishes, and a welcoming community atmosphere—all just minutes from public transportation, local shops, and city amenities. Timeless Charm, Generous Living Step inside to soaring ceilings, original hardwood floors, and a striking brick fireplace that serves as the home's warm and inviting centerpiece. Expansive windows fill each room with natural light, creating a bright and uplifting environment throughout. A Kitchen Designed to Inspire At the heart of the home, the updated kitchen boasts stainless steel appliances, modern cabinetry, and plenty of counter space—a dream setting for home cooks and entertainers alike. Room to Relax With four spacious bedrooms, everyone has a comfortable space to call their own. The two updated bathrooms are thoughtfully designed with stylish, contemporary fixtures to suit everyday living. Comfort Meets Convenience Now even better—brand-new central air conditioning will be installed before closing, ensuring comfort throughout the seasons. And with the neighboring home currently undergoing a remodel and expected to list for over $500,000, this is a rare opportunity to invest in a vibrant, up-and-coming community. Don’t miss your chance to own a piece of history—beautifully reimagined for modern living. This is more than a home. It’s a lifestyle. Several photos have been digitally enhanced to showcase the potential of each room.Property Information
Status: Active
Sub Type: ********
List Price: $310,000
MLS#: 6689447
Current Price: $310,000
Address: 3148 3rd Avenue S, Minneapolis, MN 55408
City: Minneapolis
State: MN
Postal Code: 55408
Geo Lat: 44.94514
Geo Lon: -93.273194
Subdivision: Central
County: Hennepin
Property Description
Year Built: 1900
Lot Size SqFt: 5662.8
Gen Tax: 0
Specials Inst: 0
High School: Minneapolis
Square Ft. Source:
Above Grade Finished Area:
Below Grade Finished Area:
Below Grade Unfinished Area:
Total SqFt.: 1838
Style: Array
Total Bedrooms: 4
Total Bathrooms: 2
Total Full Baths: 1
Garage Type:
Garage Stalls: 0
Waterfront:
Property Features
Exterior:
Roof:
Foundation:
Lot Feat/Fld Plain: Array
Interior Amenities:
Inclusions: ********
Exterior Amenities:
Heat System:
Air Conditioning:
Utilities:


