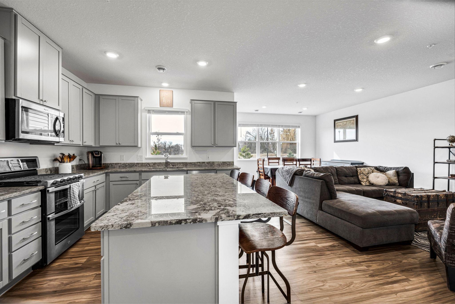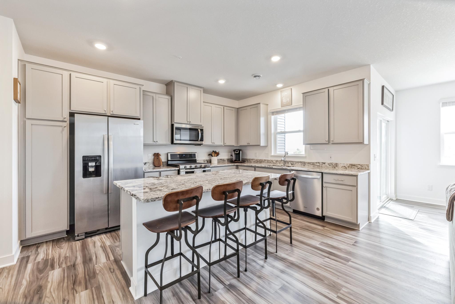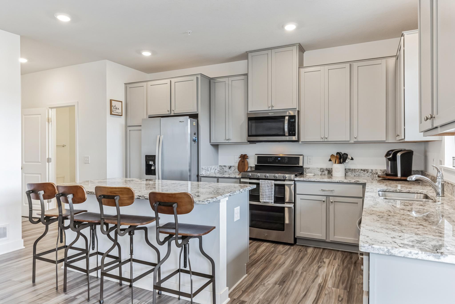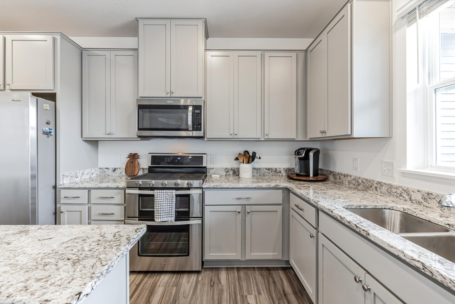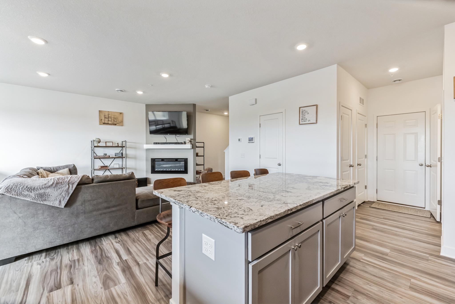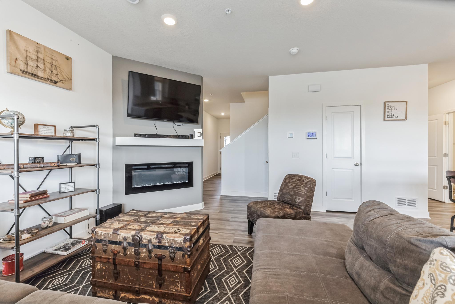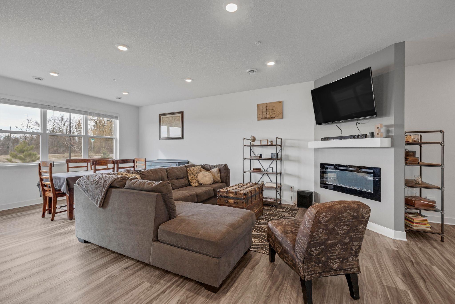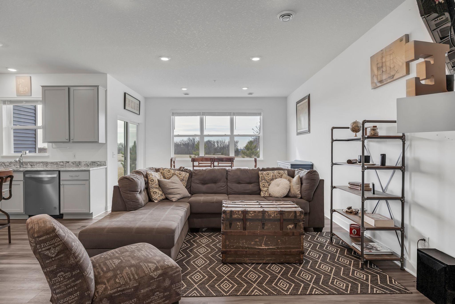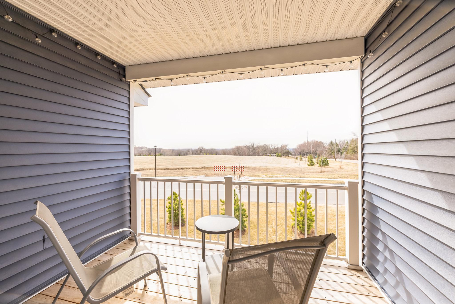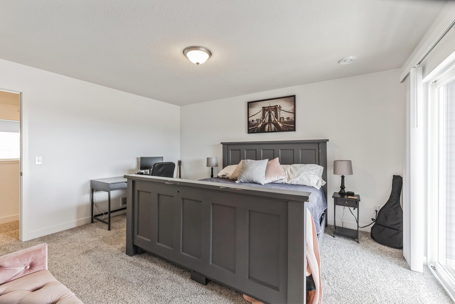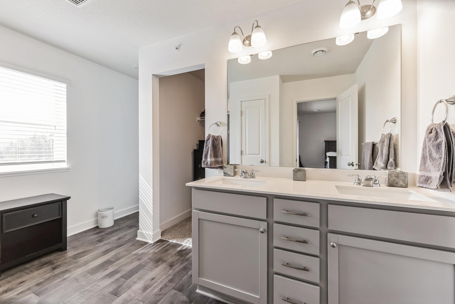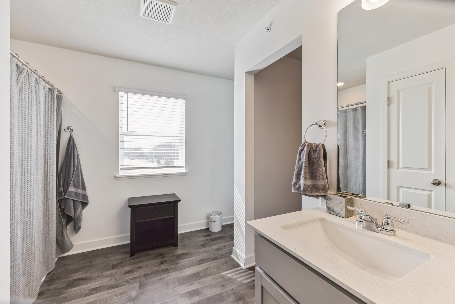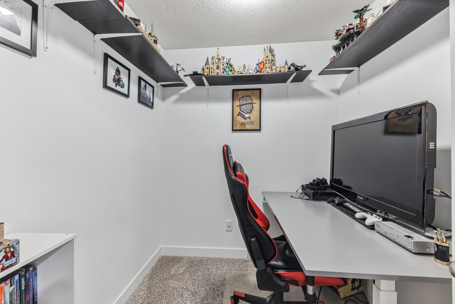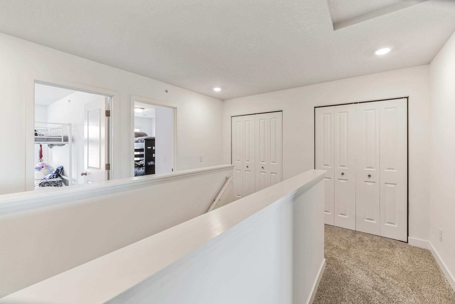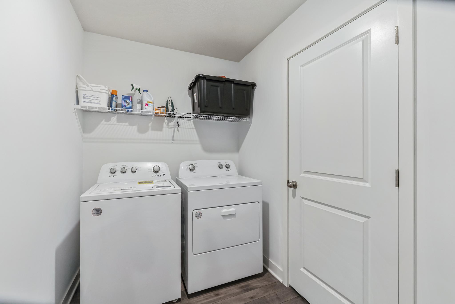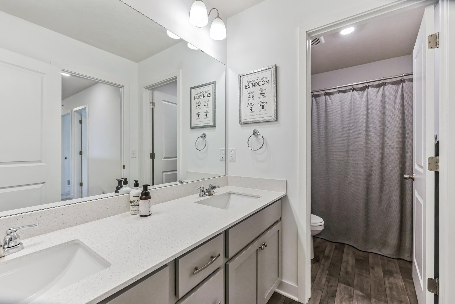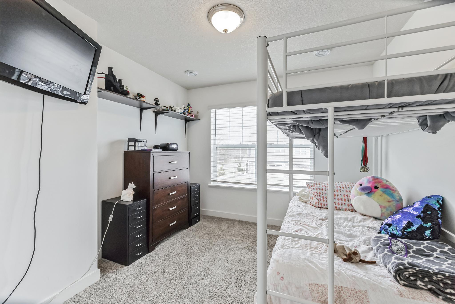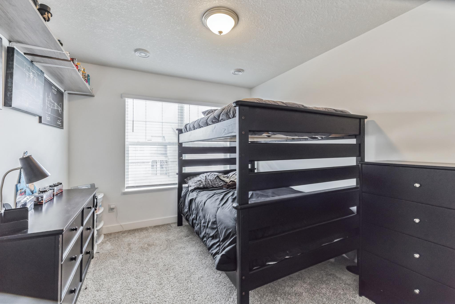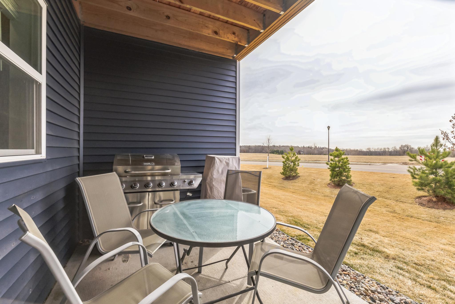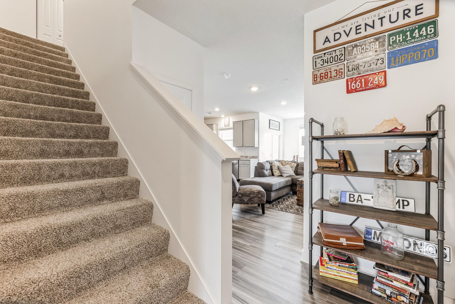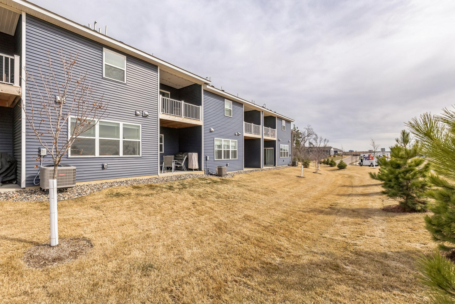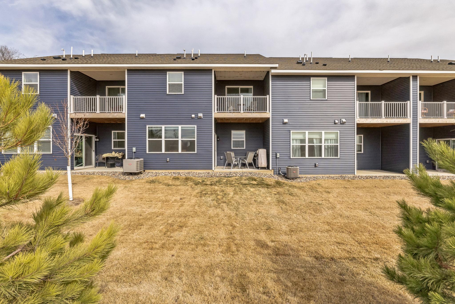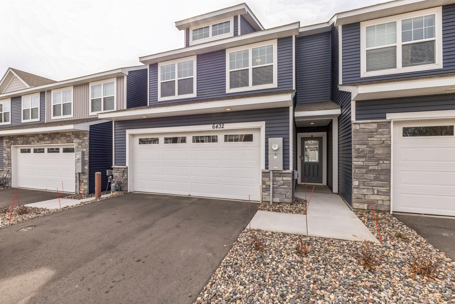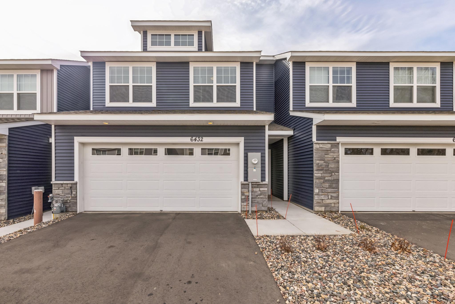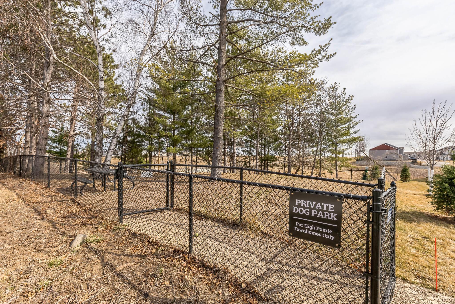
Property Listing
Description
Welcome to 6432 Genevieve Trail – a spacious, well-appointed townhome in the heart of Cottage Grove that checks all the boxes! This move-in-ready home offers 3 bedrooms, 3 bathrooms, and over 1,800 square feet of thoughtfully designed living space—perfect for comfortable living and effortless entertaining. The open-concept main level features a bright and inviting living room, a generous dining area, and a modern kitchen complete with stainless steel appliances, granite countertops, a center island, and plenty of prep space. Step right outside to your private patio—great for grilling or enjoying a quiet evening. Upstairs, the owner’s suite is a true retreat, offering a walk-in closet, a private en suite bath, and your very own covered deck—a rare and peaceful bonus space for morning coffee or winding down at the end of the day. Two additional bedrooms, a full bath, and a dedicated office/flex space provide plenty of room to live, work, and relax. The convenient upper-level laundry is just one more detail that makes this home easy to love. Additional features include an attached 2-car garage, updated finishes, and a low-maintenance lifestyle in a community that’s close to everything—parks, trails, shopping, dining, and quick access to Highway 61. Whether you're upsizing, downsizing, or buying your first home—this one is a must-see. Come experience 6432 Genevieve Trail—schedule your showing today!Property Information
Status: Active
Sub Type: ********
List Price: $359,900
MLS#: 6689542
Current Price: $359,900
Address: 6432 Genevieve Trail S, Cottage Grove, MN 55016
City: Cottage Grove
State: MN
Postal Code: 55016
Geo Lat: 44.85355
Geo Lon: -92.983631
Subdivision: High Pointe 2nd Add
County: Washington
Property Description
Year Built: 2021
Lot Size SqFt: 2178
Gen Tax: 3988
Specials Inst: 0
High School: ********
Square Ft. Source:
Above Grade Finished Area:
Below Grade Finished Area:
Below Grade Unfinished Area:
Total SqFt.: 1894
Style: Array
Total Bedrooms: 3
Total Bathrooms: 3
Total Full Baths: 2
Garage Type:
Garage Stalls: 2
Waterfront:
Property Features
Exterior:
Roof:
Foundation:
Lot Feat/Fld Plain: Array
Interior Amenities:
Inclusions: ********
Exterior Amenities:
Heat System:
Air Conditioning:
Utilities:


