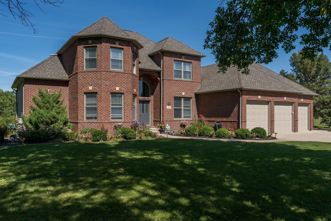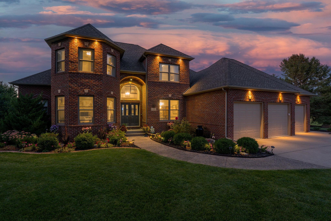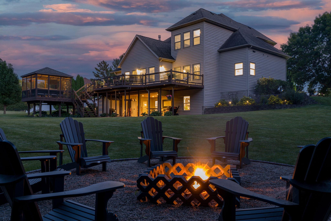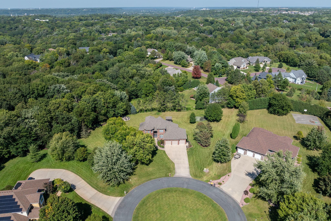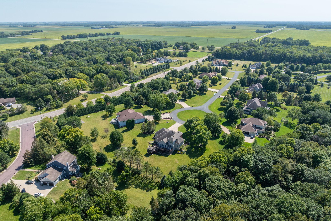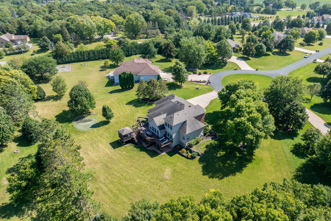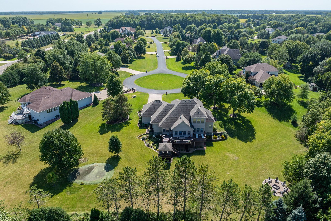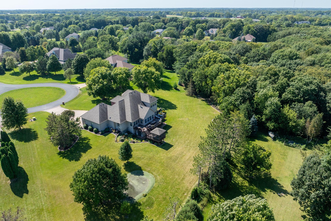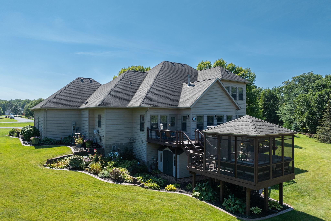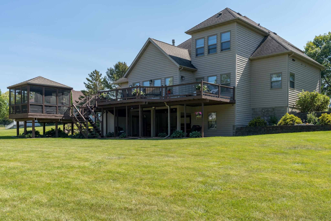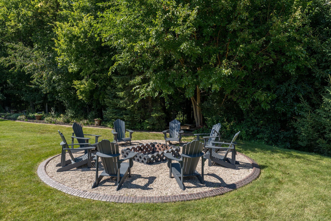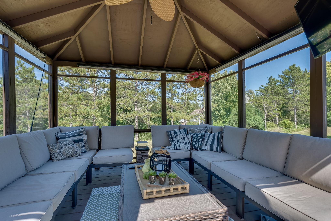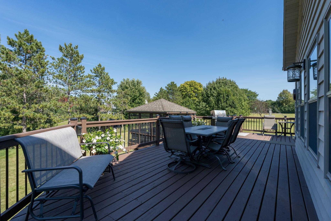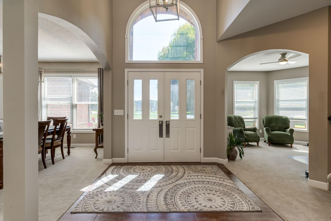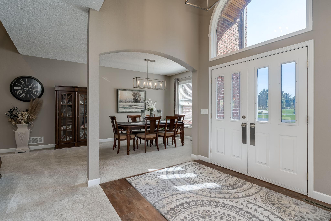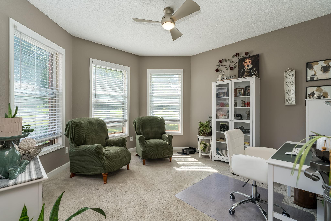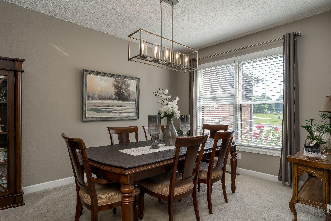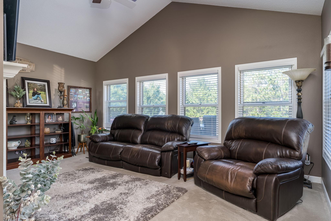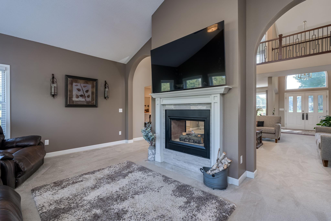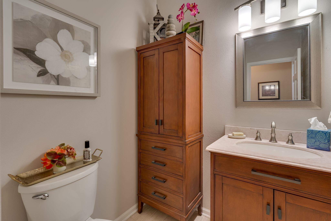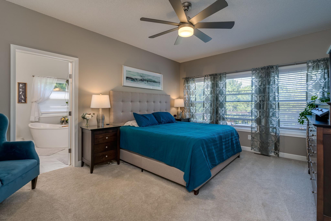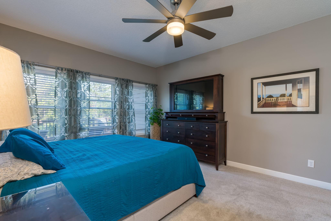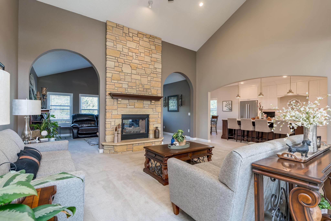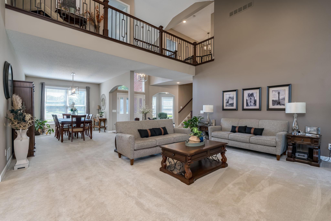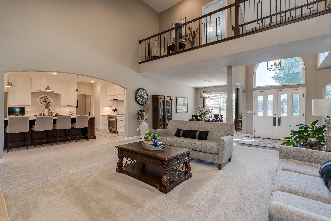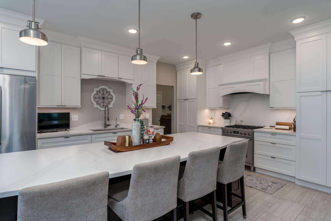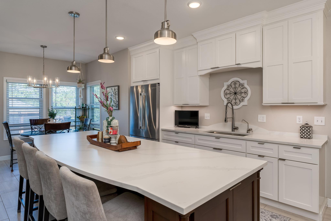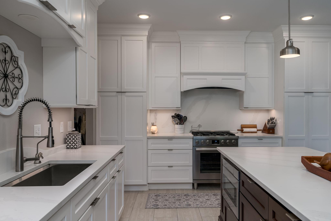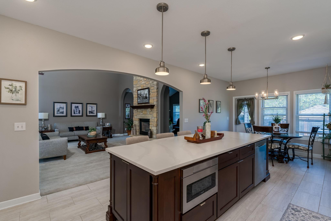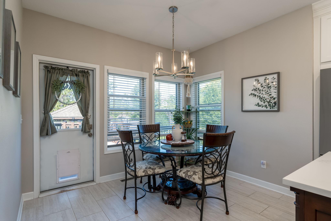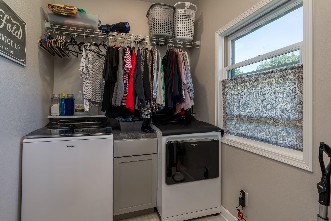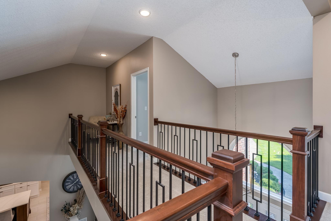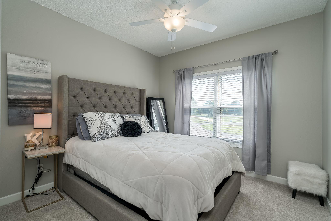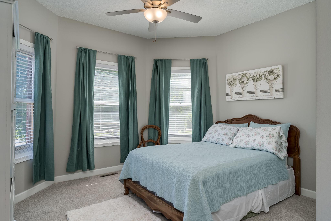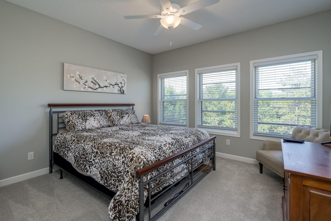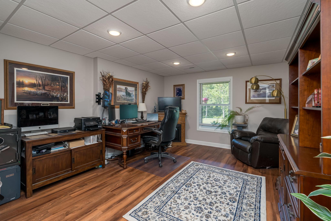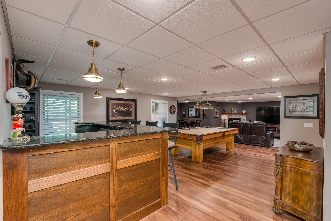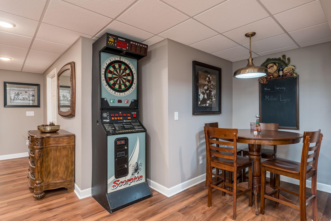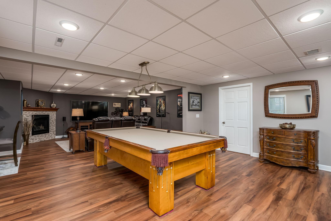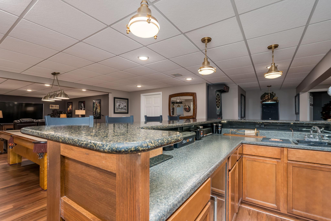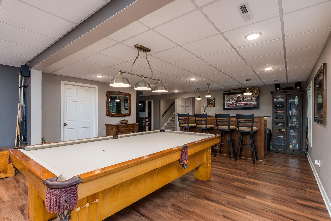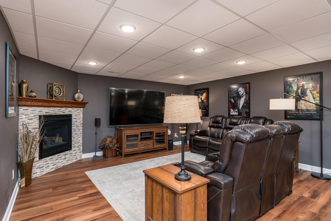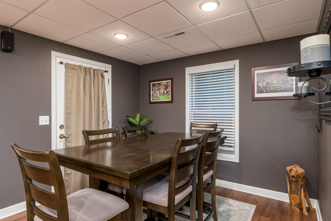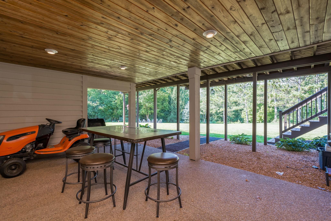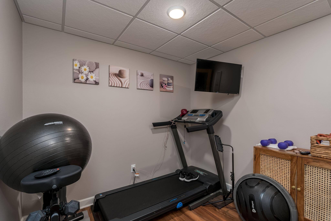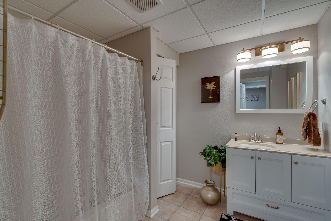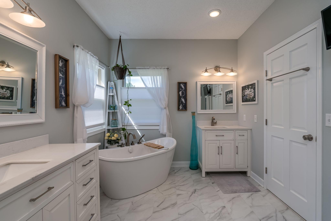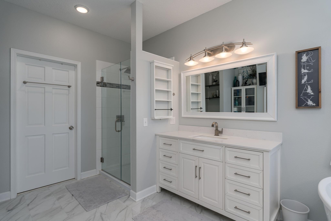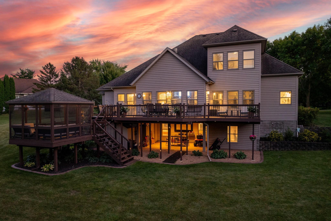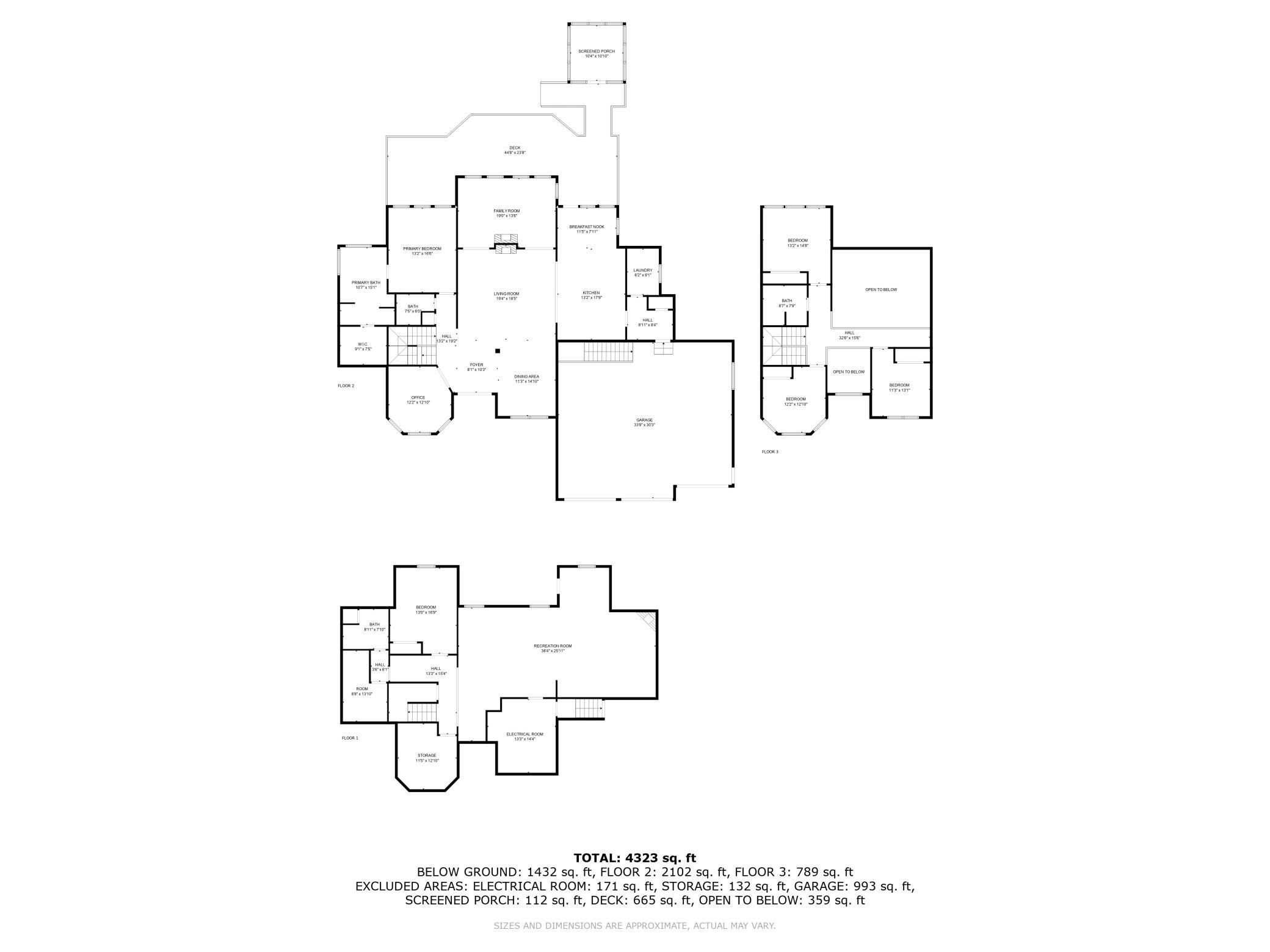
Property Listing
Description
Move-in ready and situated on a beautifully landscaped spacious lot, this immaculate home offers everything you've been dreaming of! Featuring 5 bedrooms, 3 bathrooms, and a 3-stall garage, this property boasts exceptional design details, including elegant arched openings throughout. The well-maintained exterior showcases a large deck, patio, firepit area, inground sprinkler system, and a pet containment system, making it perfect for outdoor enjoyment and relaxation. Step inside the double-door vaulted entry to find an open-concept formal dining room complemented by a 2-sided Kasota stone fireplace, which can be enjoyed from both the great room—complete with a balcony above—and the vaulted living room. The custom kitchen, updated by Cherry Creek in 2021, is a chef’s delight, featuring a center island with seating, pendant lighting, stainless steel appliances, tile flooring, and a breakfast nook with access to a deck and a 3-season screened porch. The primary bedroom suite is a serene retreat, offering a private bathroom with a separate soaker tub, walk-in closet, and a walk-in shower. The main level also includes an office, a laundry room, and a convenient half bath. Upstairs, you'll find three additional spacious bedrooms and a full bathroom, while the lower level provides additional living space, including an open-concept rec room with a wet bar, dining area, and family room featuring a cozy corner gas fireplace. The 5th bedroom, another full bathroom, and a flexible office space—which could also serve as a guest bedroom—complete the lower level.Property Information
Status: Active
Sub Type: ********
List Price: $934,900
MLS#: 6690435
Current Price: $934,900
Address: 127 Red Oak Court, Mankato, MN 56001
City: Mankato
State: MN
Postal Code: 56001
Geo Lat: 44.128349
Geo Lon: -94.010224
Subdivision: Ballards Oak Ridge
County: Blue Earth
Property Description
Year Built: 1996
Lot Size SqFt: 51836.4
Gen Tax: 8098
Specials Inst: 6466.95
High School: ********
Square Ft. Source:
Above Grade Finished Area:
Below Grade Finished Area:
Below Grade Unfinished Area:
Total SqFt.: 5225
Style: Array
Total Bedrooms: 5
Total Bathrooms: 4
Total Full Baths: 3
Garage Type:
Garage Stalls: 3
Waterfront:
Property Features
Exterior:
Roof:
Foundation:
Lot Feat/Fld Plain:
Interior Amenities:
Inclusions: ********
Exterior Amenities:
Heat System:
Air Conditioning:
Utilities:


