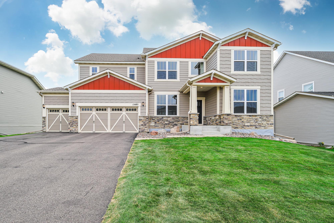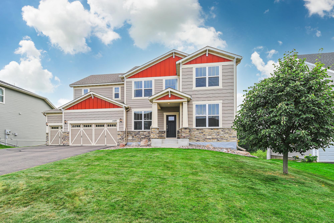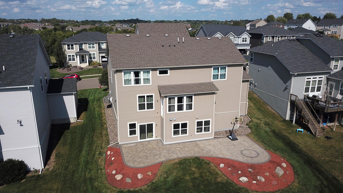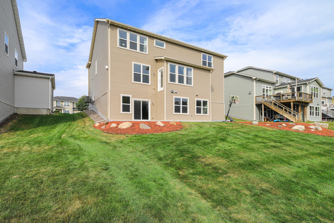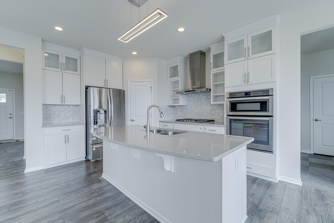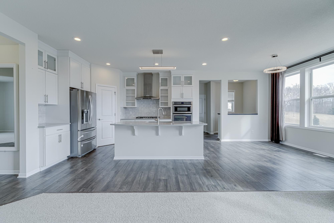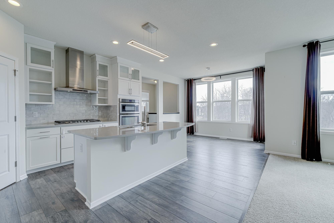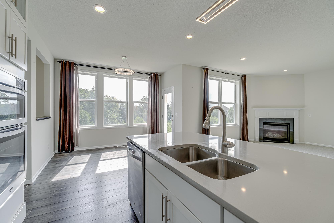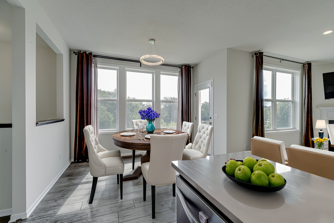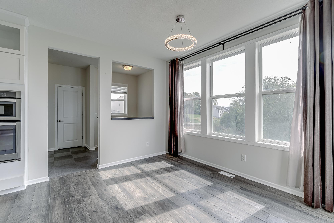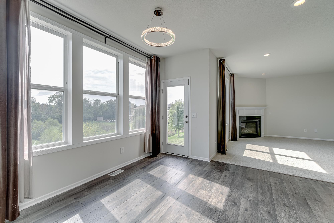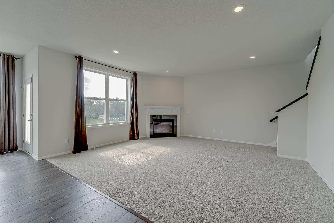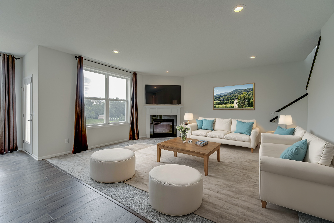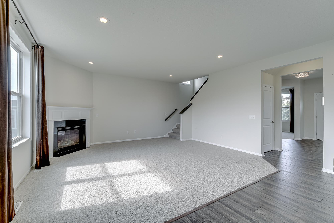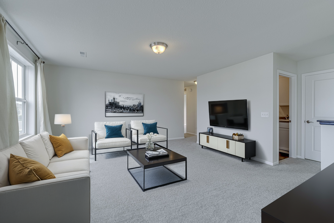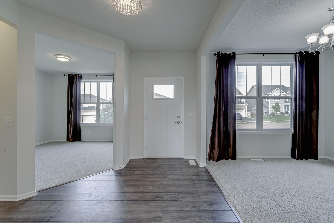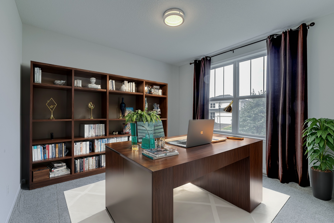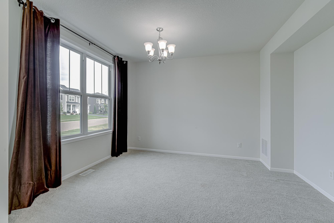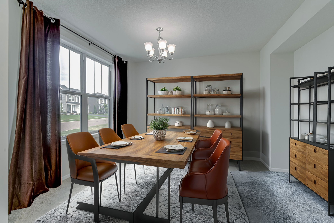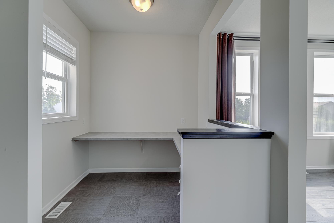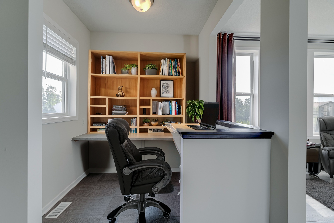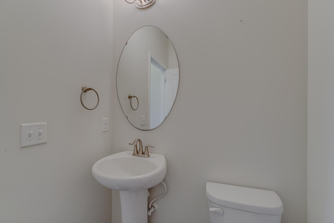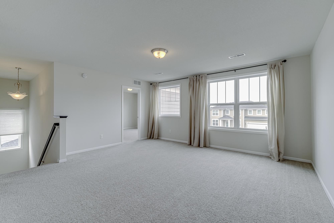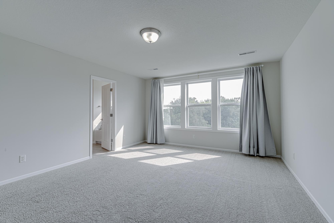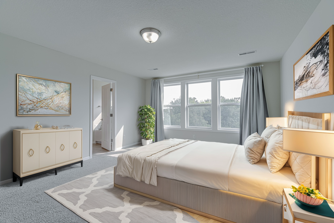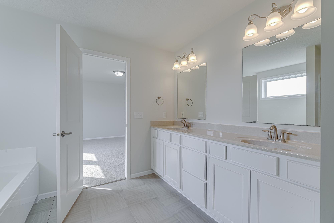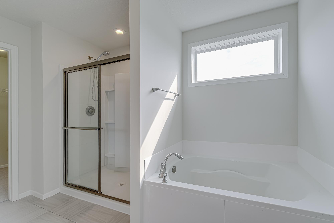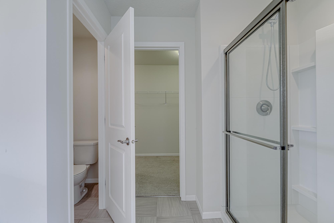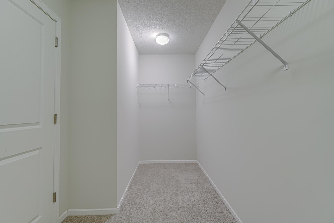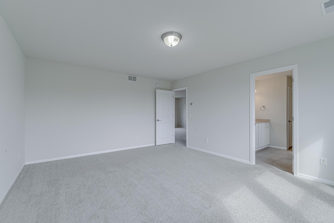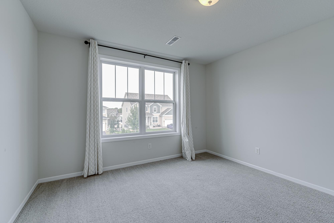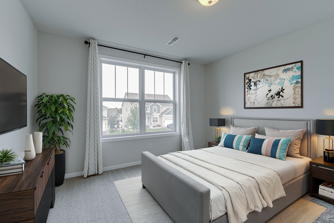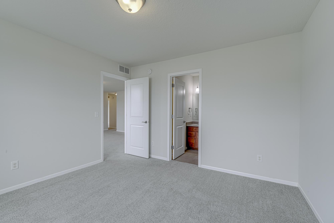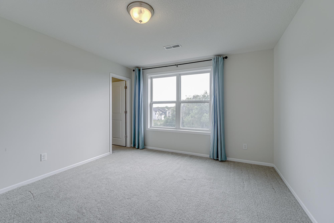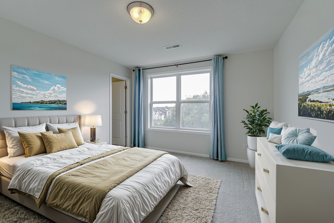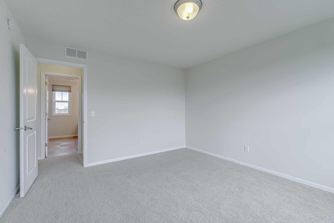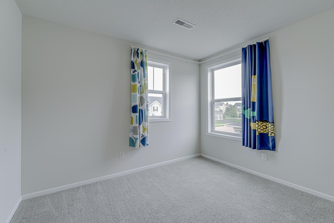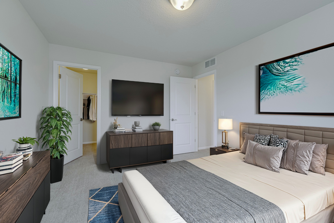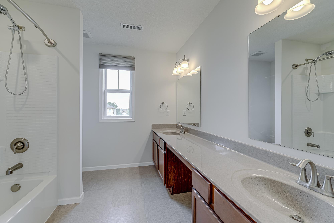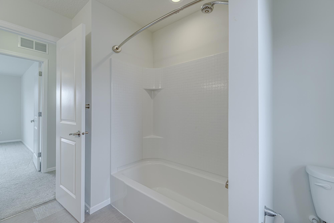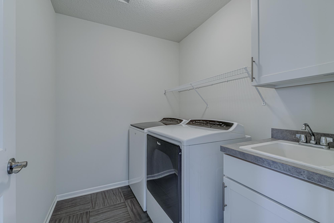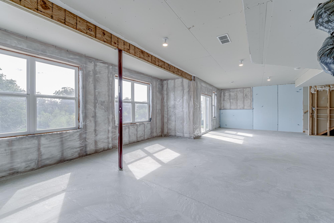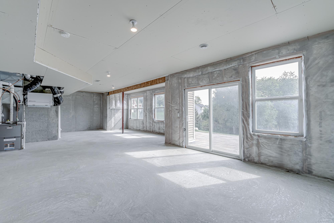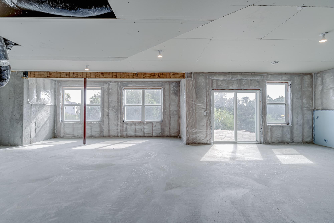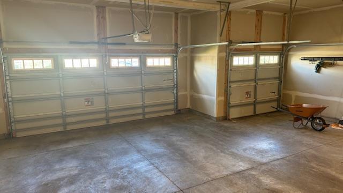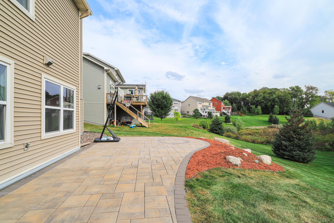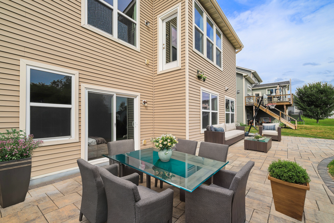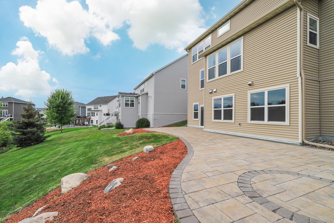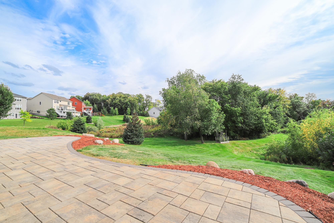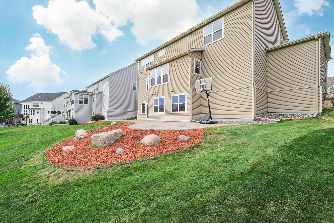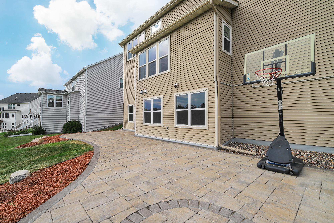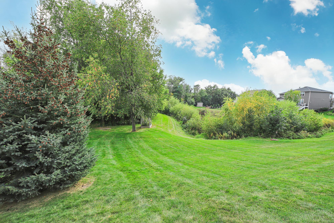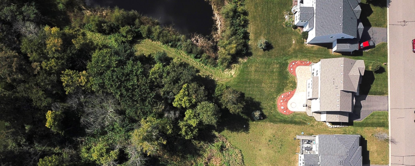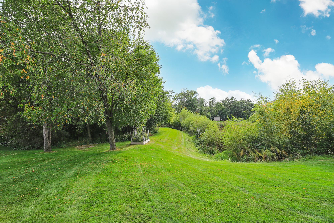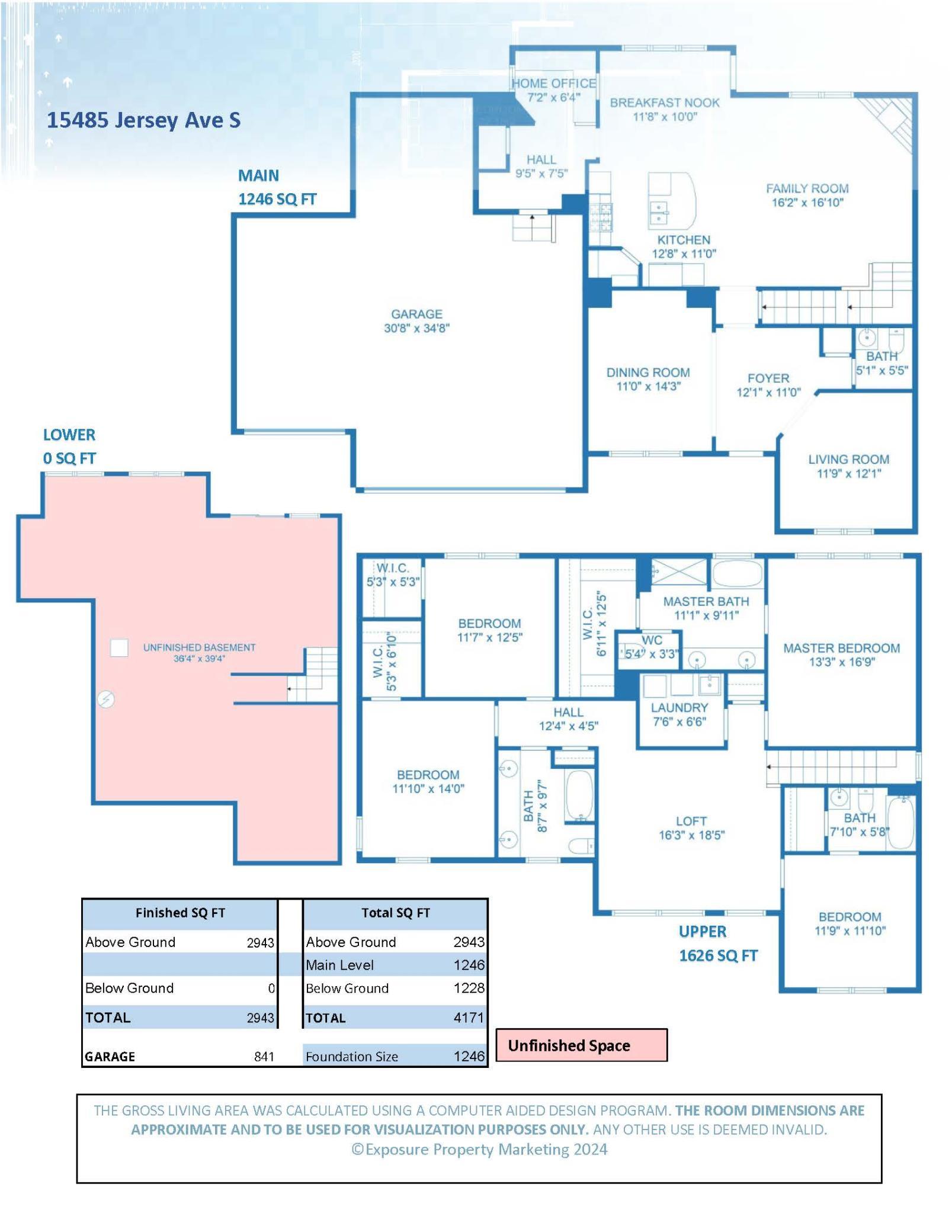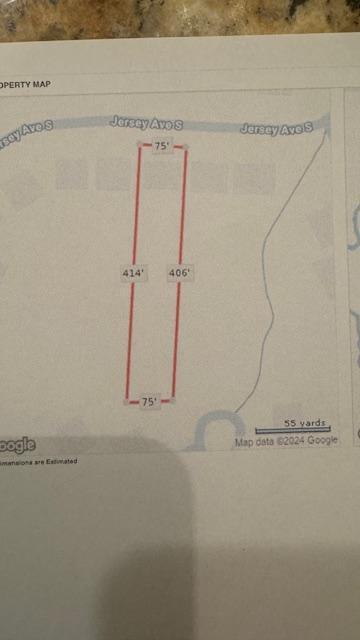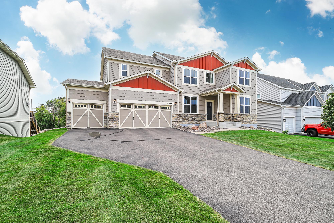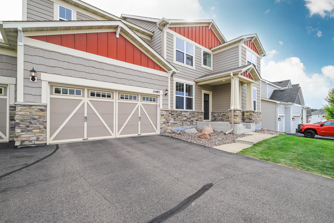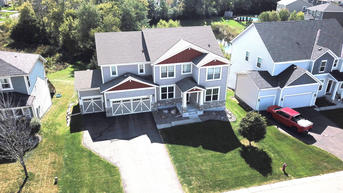
Property Listing
Description
Quick Move-In Available! Welcome to your new home, perfectly situated on the best lot in the development! Set on .71 acres of rolling land, this property features a serene pond and a backyard with mature trees, offering the ideal combination of privacy and natural beauty—perfect for fishing, sledding, snowboarding, hockey, and all kinds of outdoor fun right in your own backyard. This quality-built home greets you with a grand entryway and an open-concept floor plan, featuring both formal and informal dining spaces, as well as a bright and inviting sunroom. The main floor also includes a private office and a separate study/home office just off the mudroom. The cozy living room, complete with a gas fireplace, seamlessly flows into the chef’s kitchen, which is a true standout: pristine white cabinetry up to the ceiling, a fresh new backsplash, stainless-steel appliances, a professional-grade cooktop and exhaust fan, stone countertops, a wall oven, and a walk-in pantry. With 9’ ceilings throughout, this home is as spacious as it is functional. The expansive three-car garage, complete with a bump-out, offers room for a future workshop or additional storage. Upstairs, you'll find four bedrooms, including a large primary suite featuring a luxurious owner’s bathroom with a double shower, soaking tub, double vanities, and a big walk-in closet. The guest bedroom has its own private bathroom, while the remaining full bathroom offers double vanities. The home is designed with plenty of storage space throughout, ensuring that everything has its place. Freshly painted throughout, this home also boasts a walkout basement with a rough-in for a future bathroom—ready for your personal touch. Outside, the gorgeous stone patio and updated landscaping overlook the one-of-a-kind lot and peaceful pond, offering the perfect setting for outdoor relaxation. Plus, with Creek Hill Park and playground slated to open in 2025, you'll have an amazing new space for family and friends to gather. This home isn’t just a place to live—it’s a lifestyle, offering every season a chance to make lasting memories and truly embrace the beauty of your surroundings. 2943 Finished square feet - Main level and Upper level total 1228 Unfinished square footage in Lower Level 4171 Total Square footage including finished and unfinished space.Property Information
Status: Active
Sub Type: ********
List Price: $725,000
MLS#: 6690607
Current Price: $725,000
Address: 15485 Jersey Avenue S, Savage, MN 55378
City: Savage
State: MN
Postal Code: 55378
Geo Lat: 44.721582
Geo Lon: -93.367323
Subdivision:
County: Scott
Property Description
Year Built: 2015
Lot Size SqFt: 30927.6
Gen Tax: 7210
Specials Inst: 27
High School: ********
Square Ft. Source:
Above Grade Finished Area:
Below Grade Finished Area:
Below Grade Unfinished Area:
Total SqFt.: 4171
Style: Array
Total Bedrooms: 4
Total Bathrooms: 4
Total Full Baths: 3
Garage Type:
Garage Stalls: 3
Waterfront:
Property Features
Exterior:
Roof:
Foundation:
Lot Feat/Fld Plain: Array
Interior Amenities:
Inclusions: ********
Exterior Amenities:
Heat System:
Air Conditioning:
Utilities:


