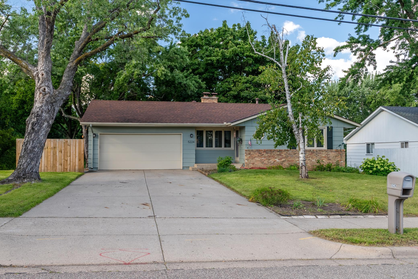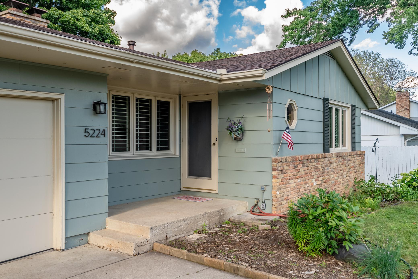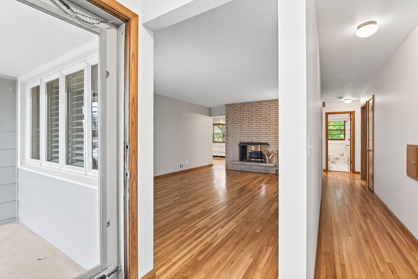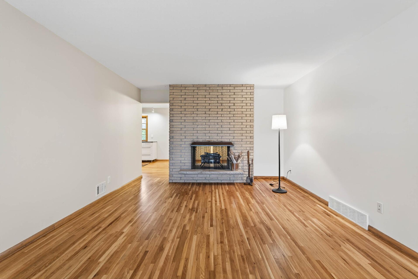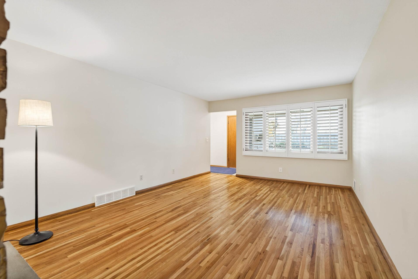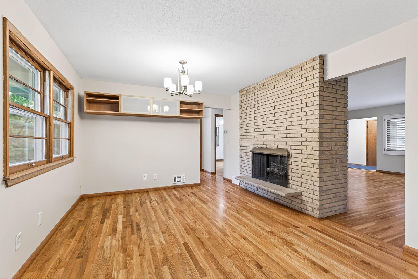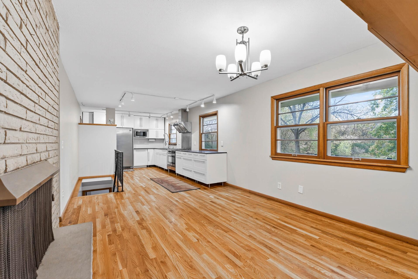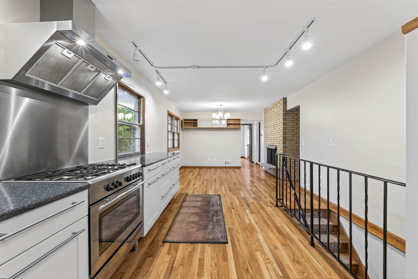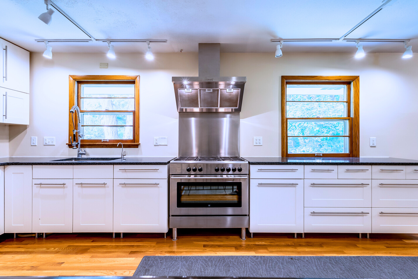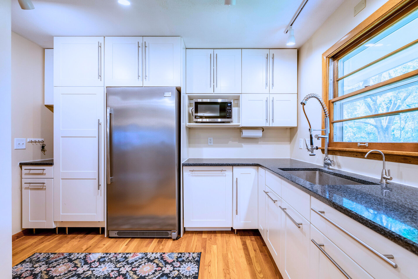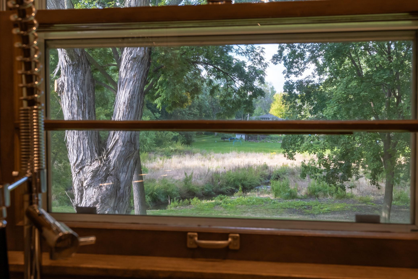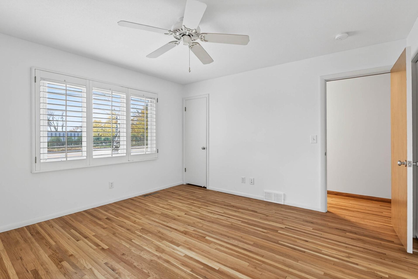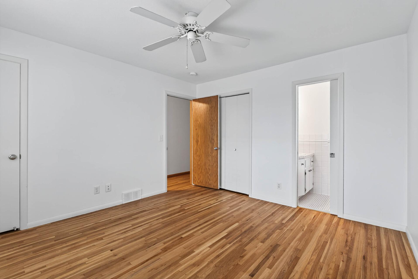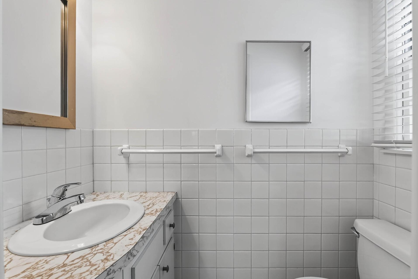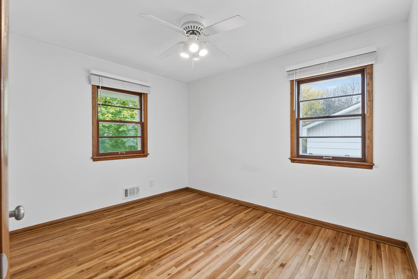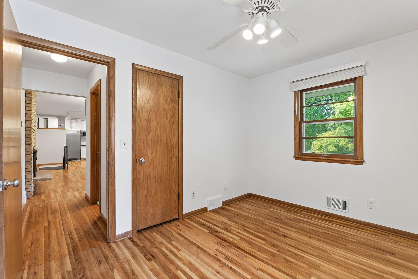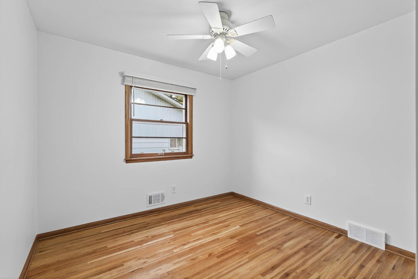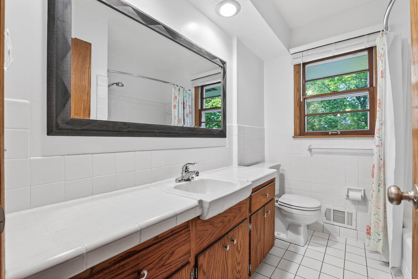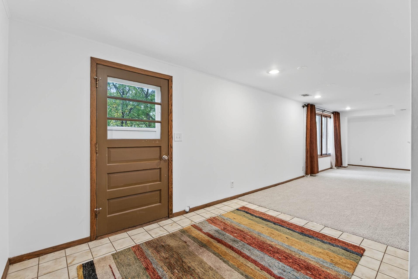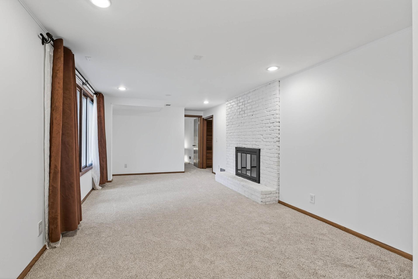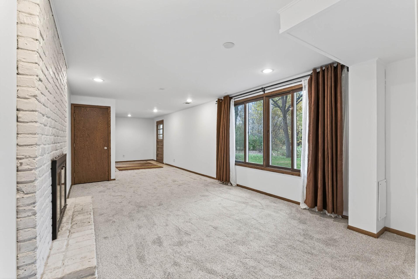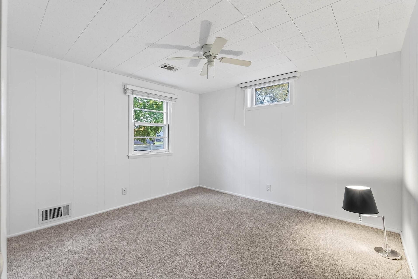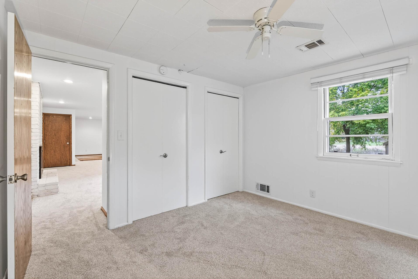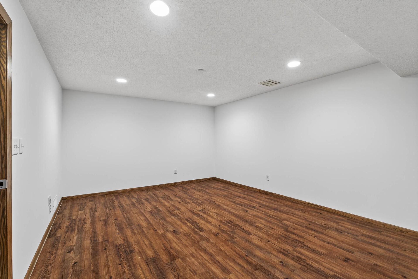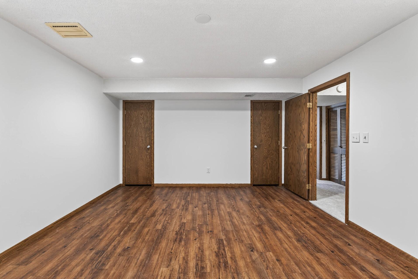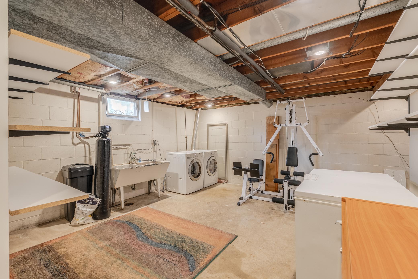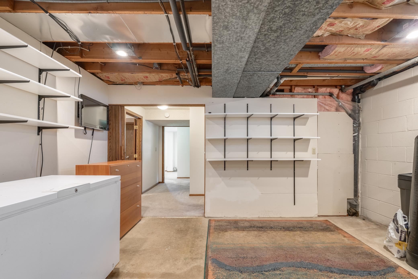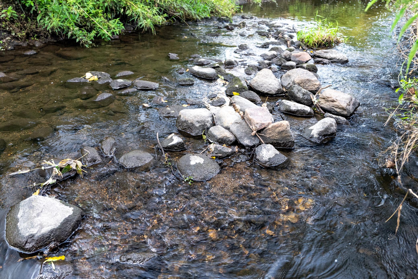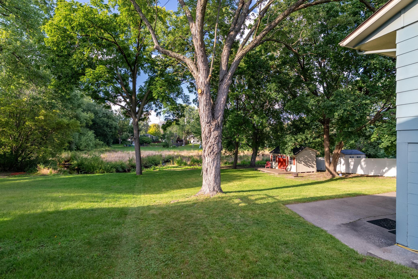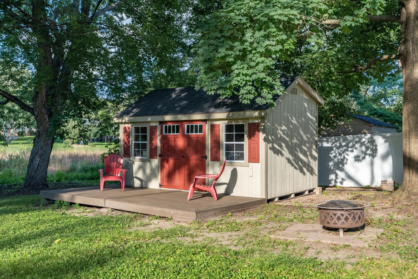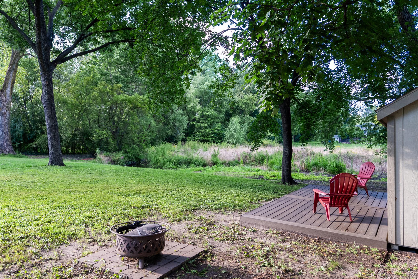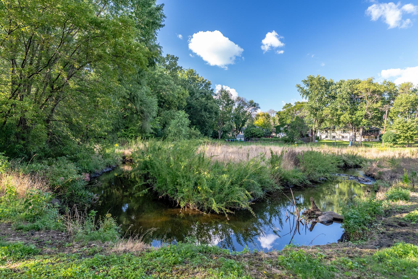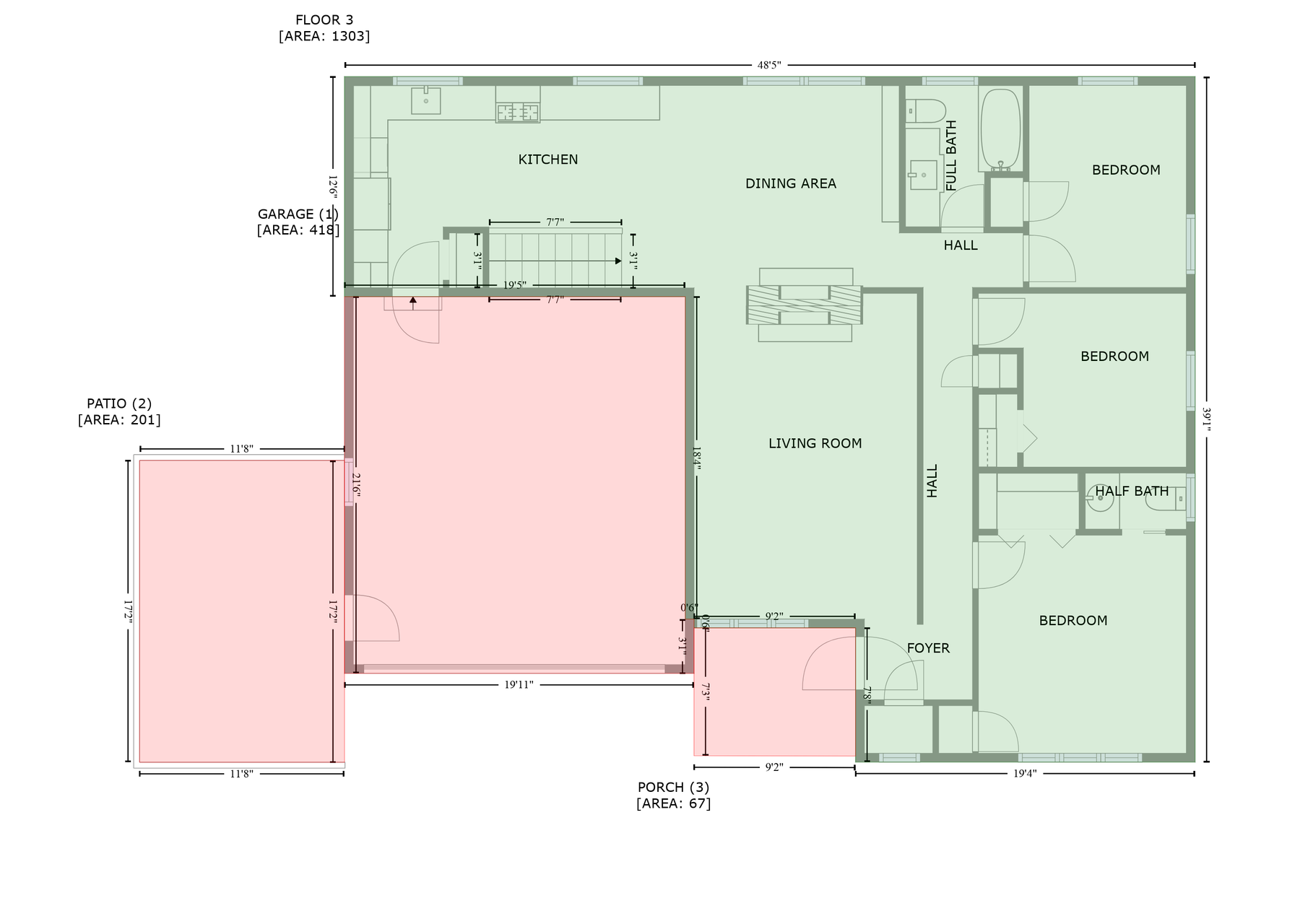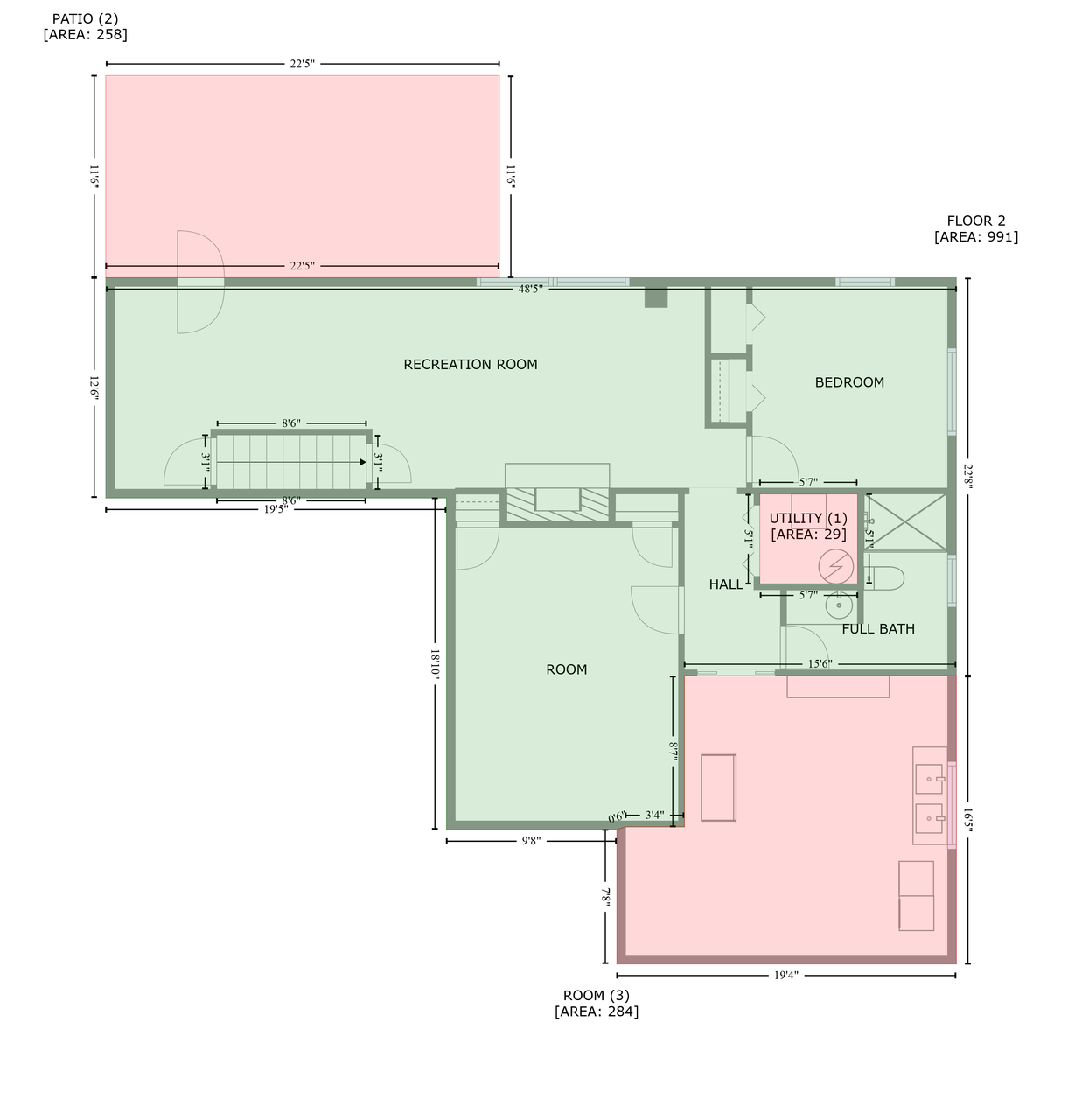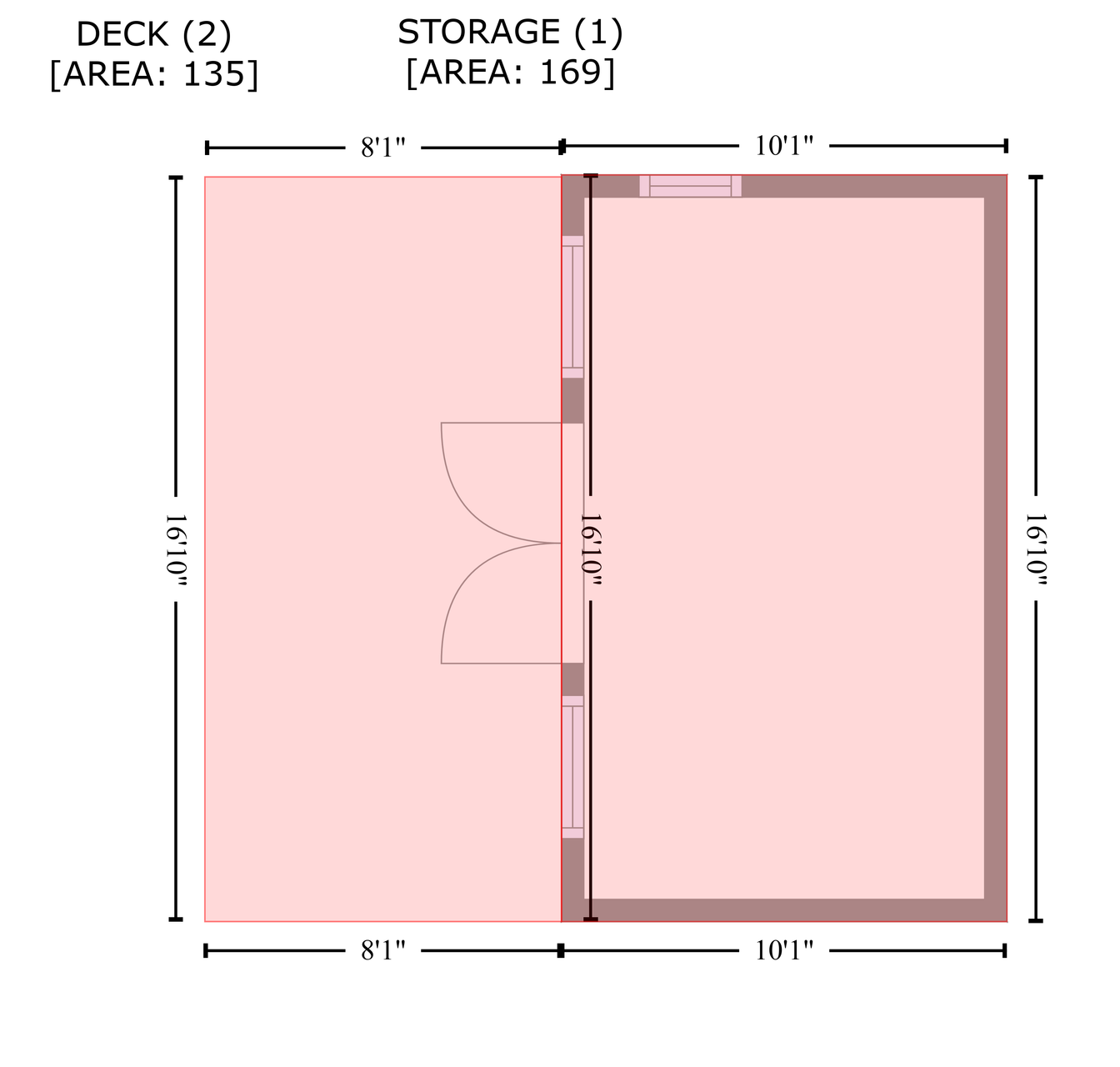
Property Listing
Description
Discover Your Edina Escape on 9 Mile Creek Welcome home to a rare blend of comfort, convenience, and natural beauty — all within the award-winning Edina School District. This freshly painted, move-in ready 4-bedroom, 3-bath home sits on a peaceful stretch of 9 Mile Creek, offering daily views of deer, eagles, and other wildlife — a private nature experience you won’t find at this price point. Step inside and feel the pride of ownership throughout. The chef’s kitchen features abundant cabinetry, Silestone countertops, a 36” convection gas range with true venting hood, and a professional grade stainless refrigerator. Recently refinished hardwood floors span the upper level, while the walk-out lower level provides a spacious family room with one of three wood-burning fireplaces, plus a 4th bedroom (perfect for a home office) and a bonus room for extra flexibility. Outside, an Amish-built 10' x 16' shed with Trex decking adds even more potential — insulated, wired for electricity, and ready for your creative touch. With $14,000 in recent updates — including new paint, refinished hardwoods, and brand-new carpet — plus a $10,000 price reduction, you’re getting $24,000 in instant value. This home delivers Edina living at its best: top schools, scenic trails, quick access to shopping and dining, and effortless freeway connections. Don’t miss the chance to make it yours!Property Information
Status: Active
Sub Type: ********
List Price: $535,000
MLS#: 6691684
Current Price: $535,000
Address: 5224 W 70th Street, Minneapolis, MN 55439
City: Minneapolis
State: MN
Postal Code: 55439
Geo Lat: 44.87566
Geo Lon: -93.357548
Subdivision: Brookview Heights 2nd Add
County: Hennepin
Property Description
Year Built: 1963
Lot Size SqFt: 12632.4
Gen Tax: 5212
Specials Inst: 0
High School: ********
Square Ft. Source:
Above Grade Finished Area:
Below Grade Finished Area:
Below Grade Unfinished Area:
Total SqFt.: 2622
Style: Array
Total Bedrooms: 4
Total Bathrooms: 3
Total Full Baths: 1
Garage Type:
Garage Stalls: 2
Waterfront:
Property Features
Exterior:
Roof:
Foundation:
Lot Feat/Fld Plain: Array
Interior Amenities:
Inclusions: ********
Exterior Amenities:
Heat System:
Air Conditioning:
Utilities:


