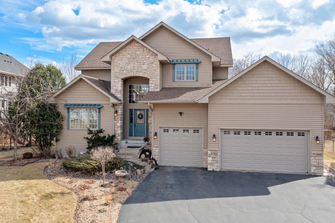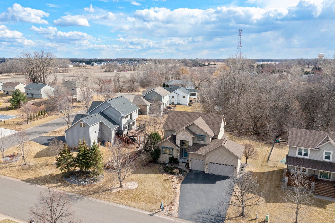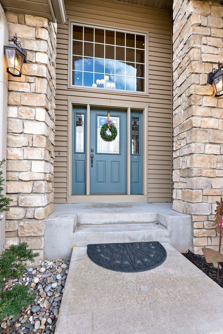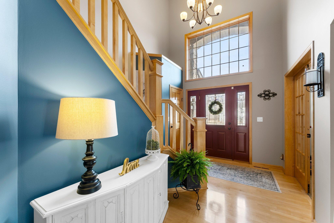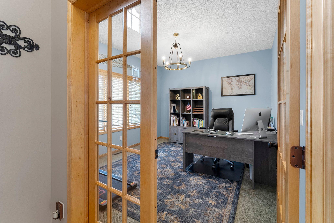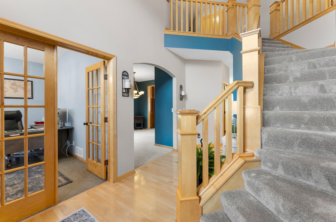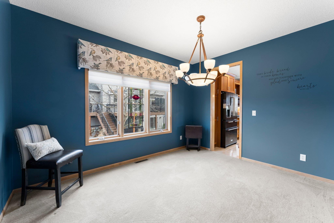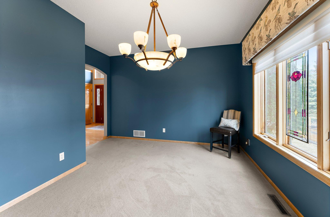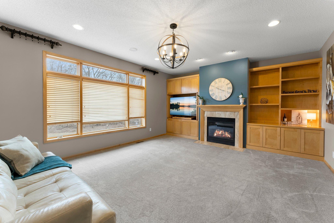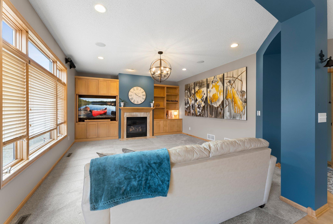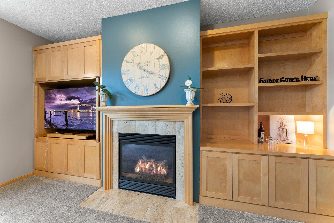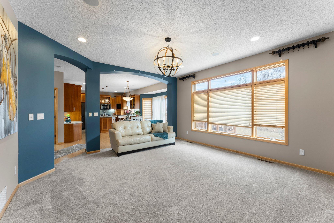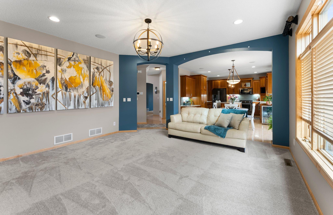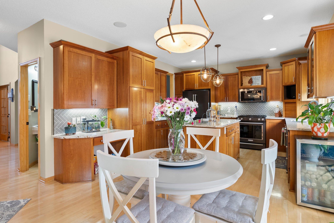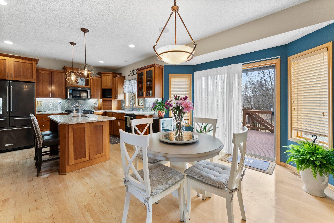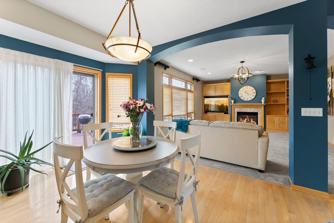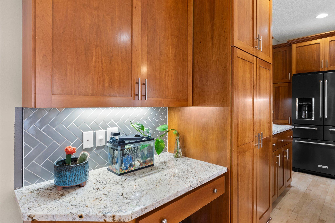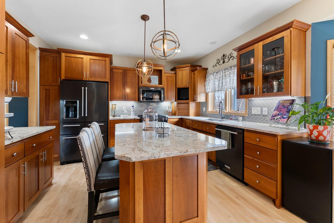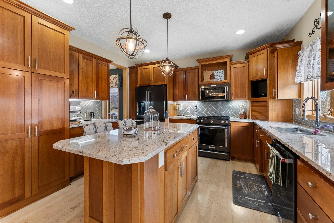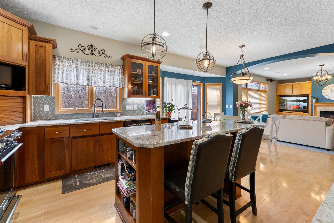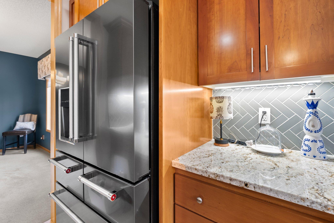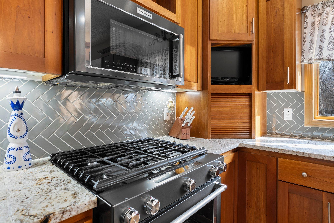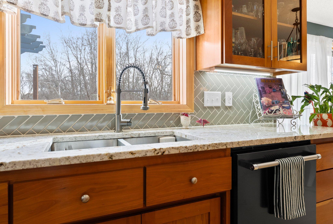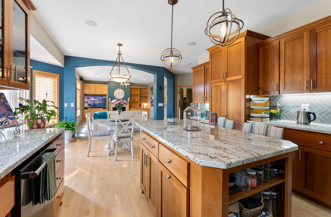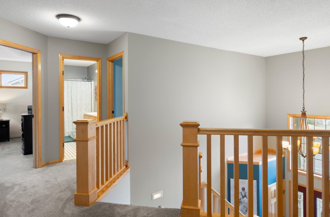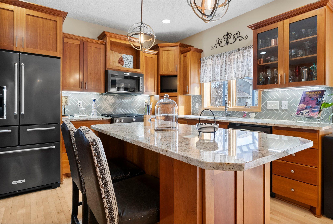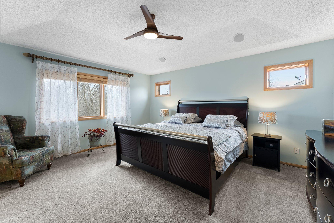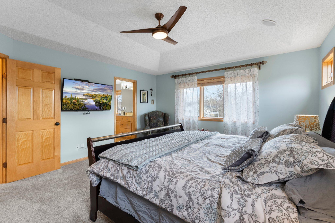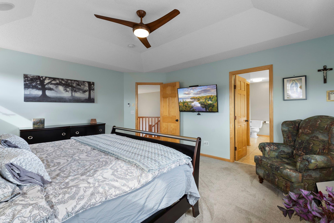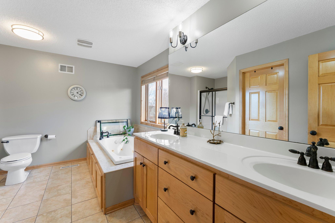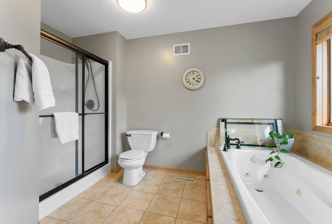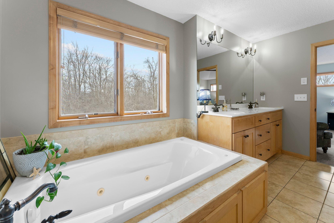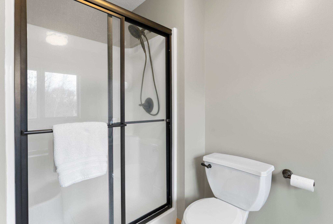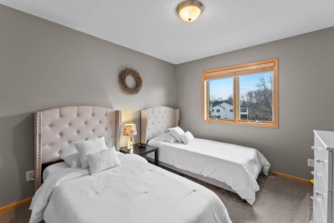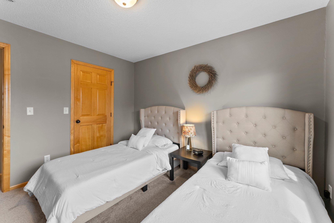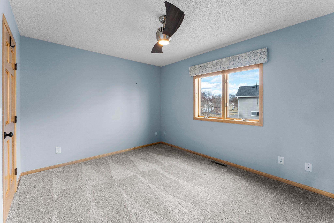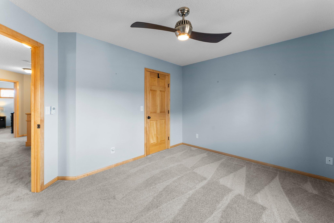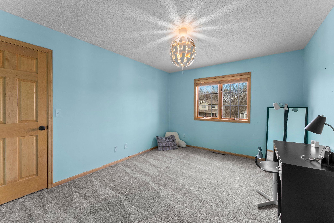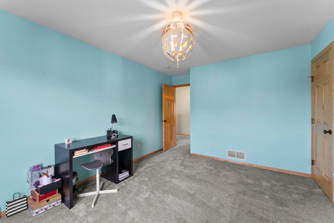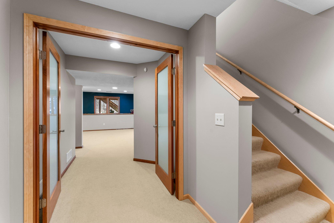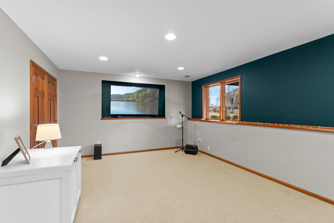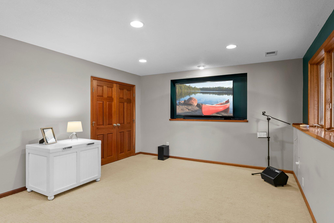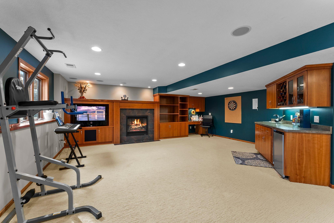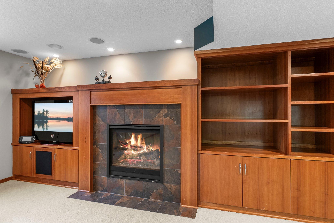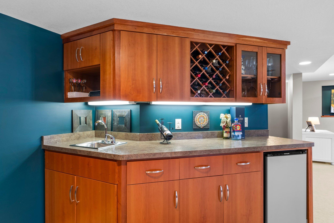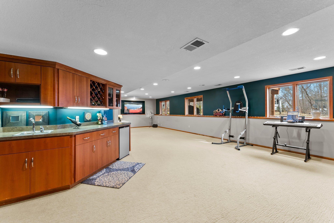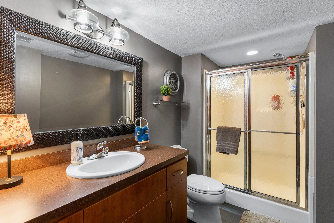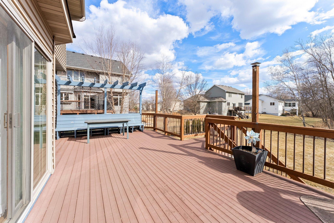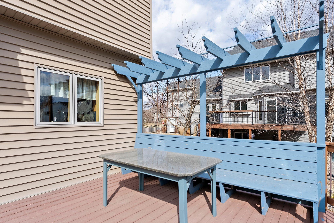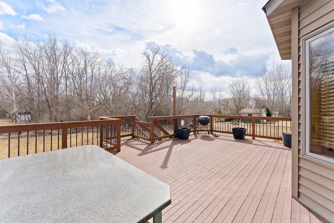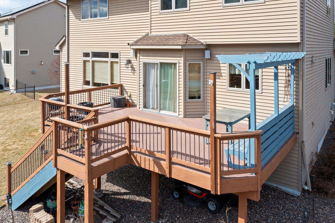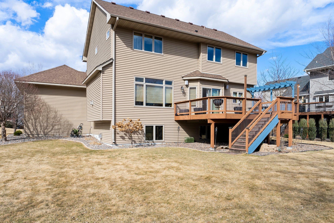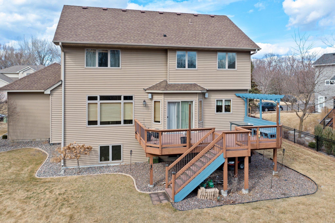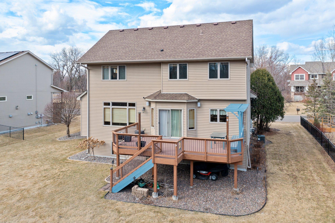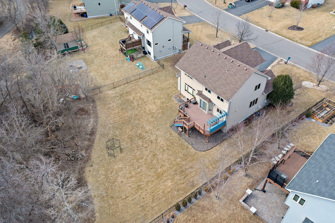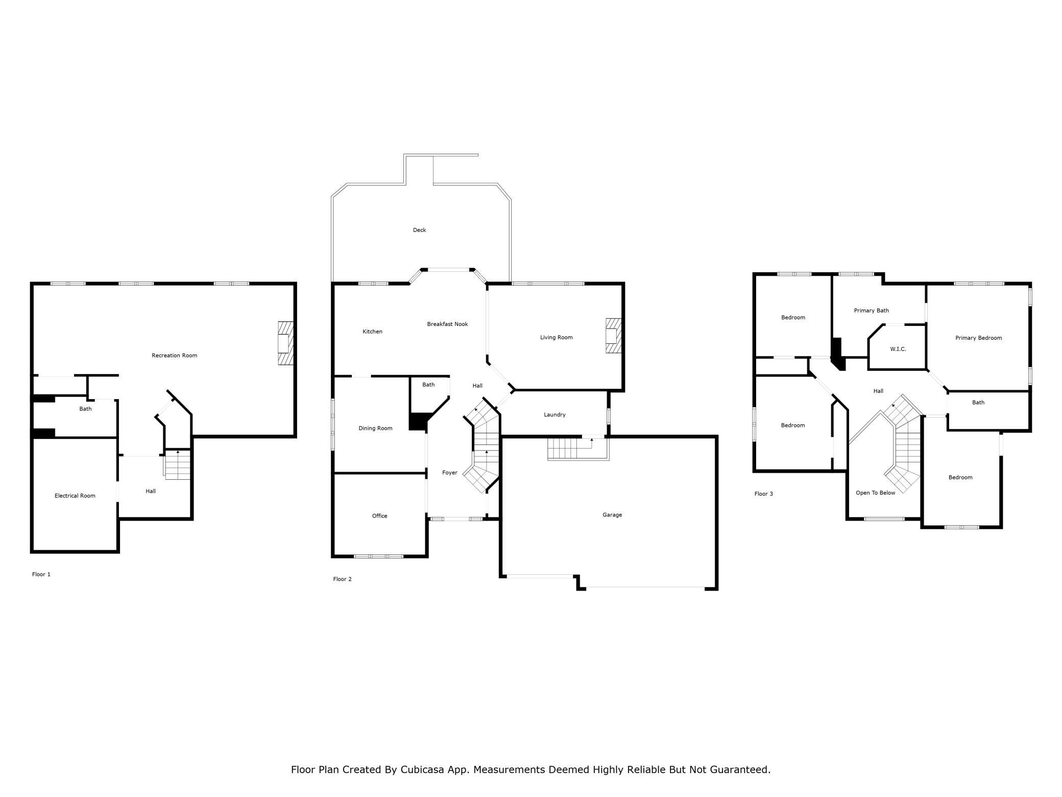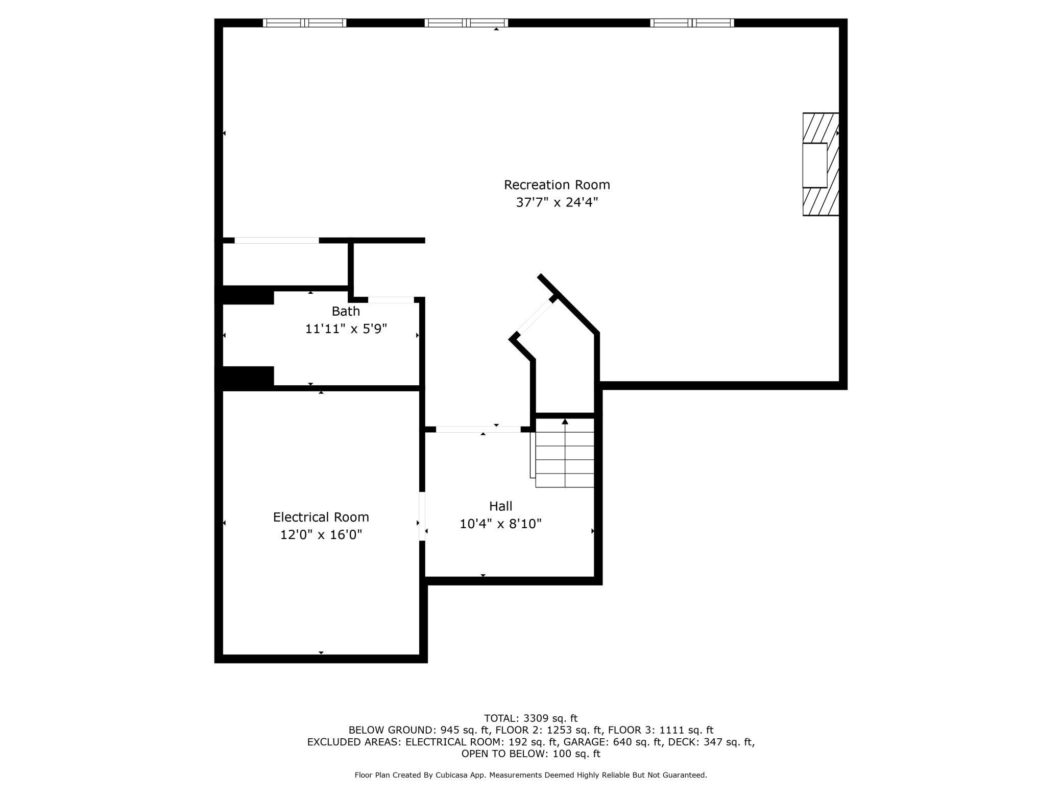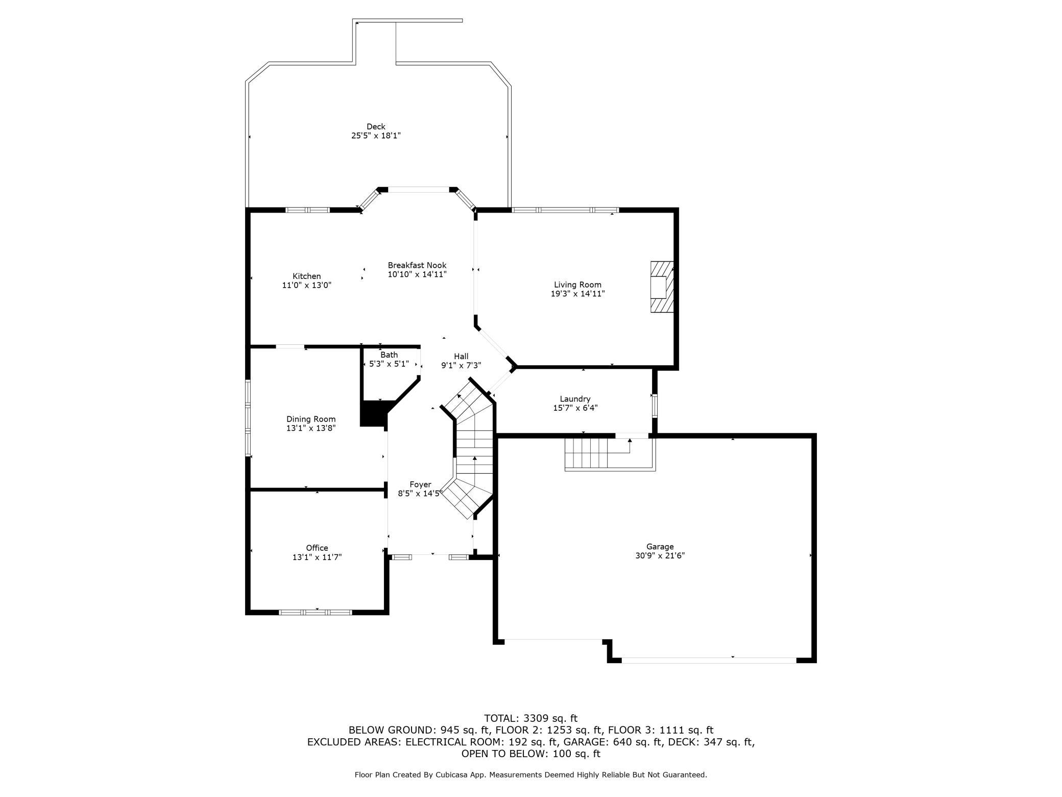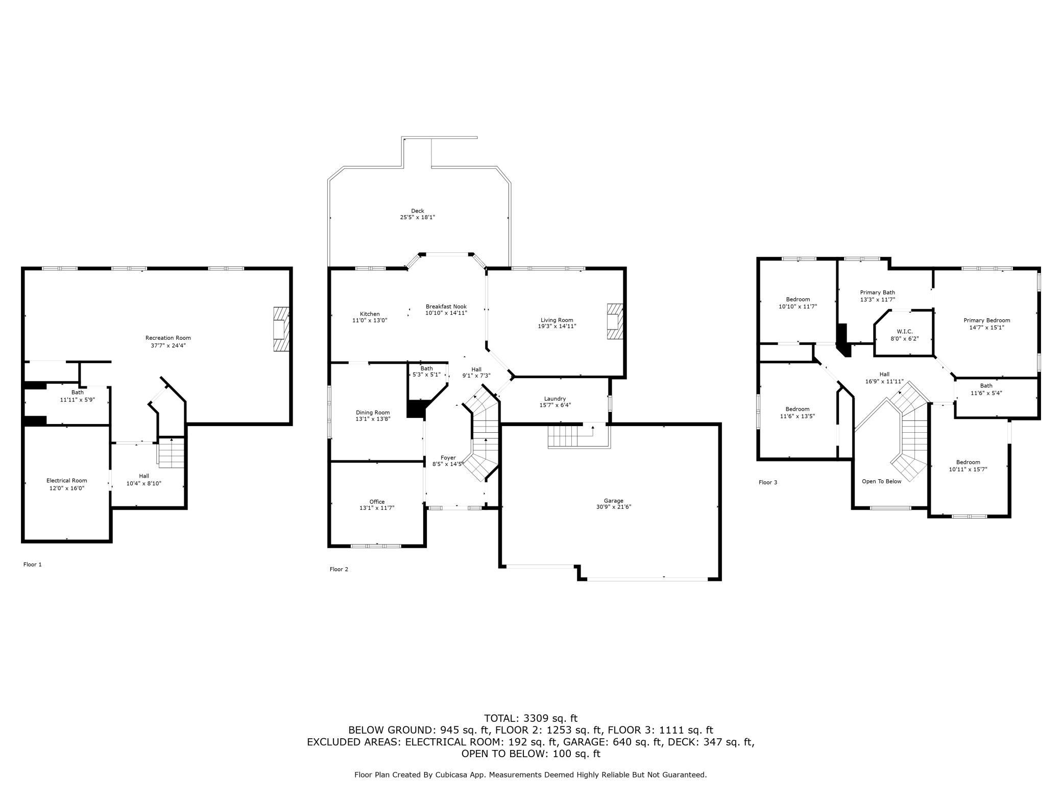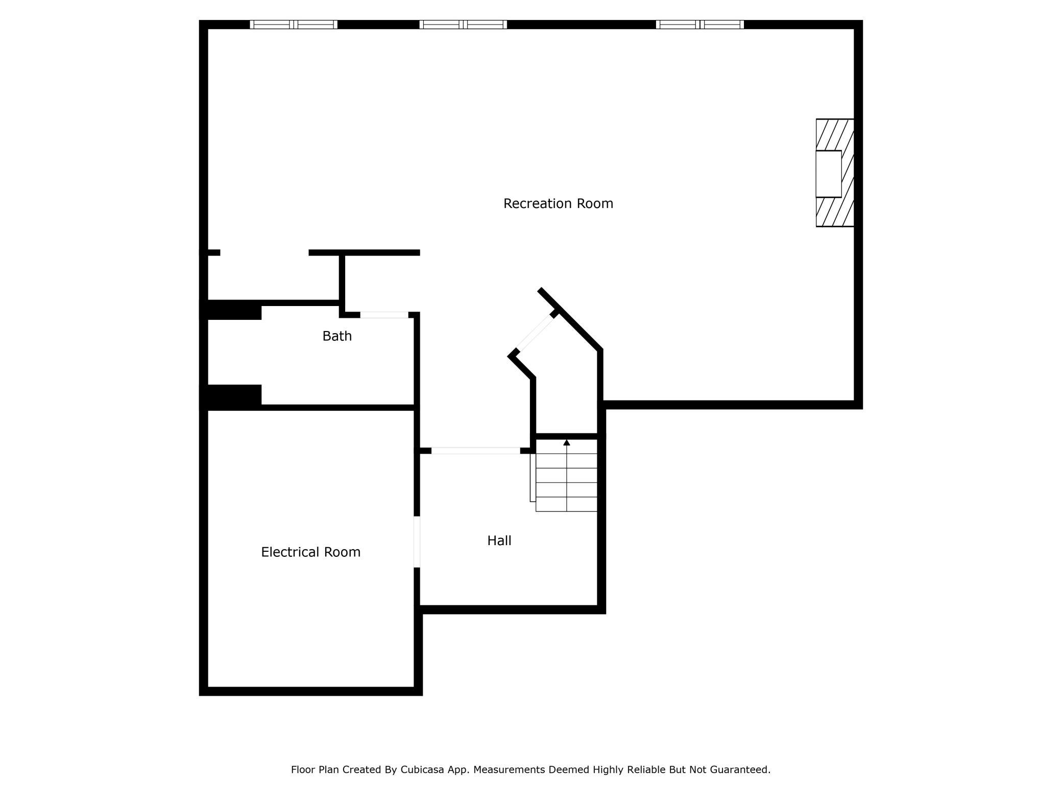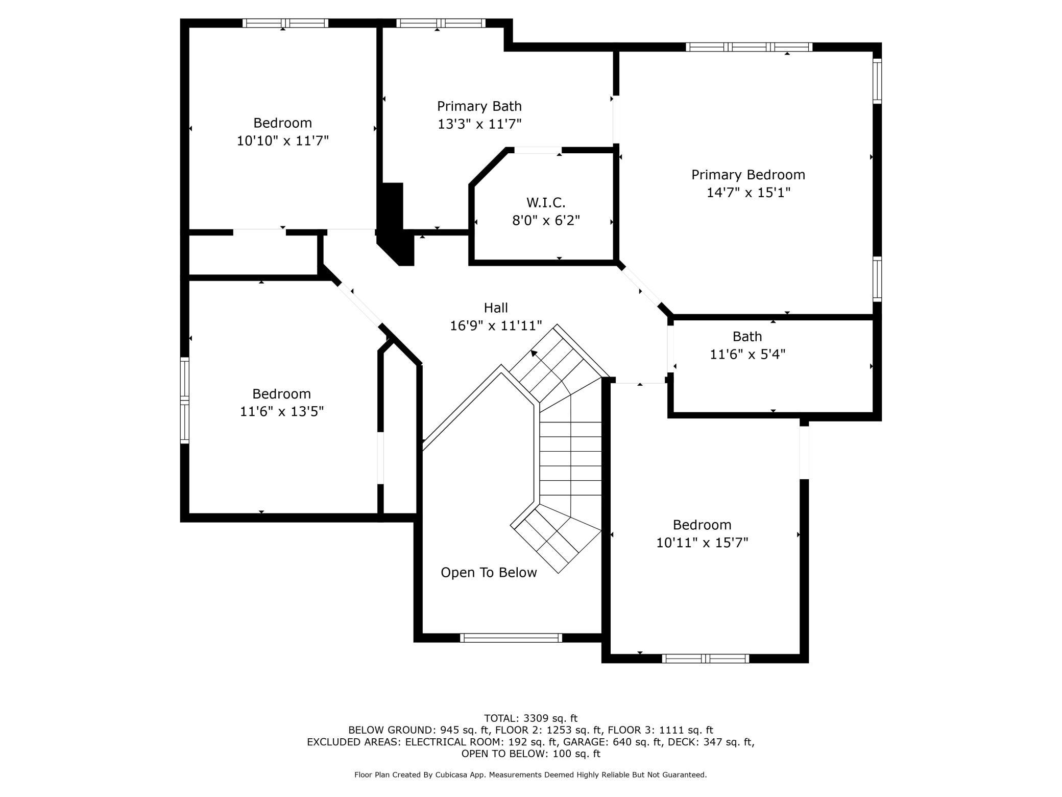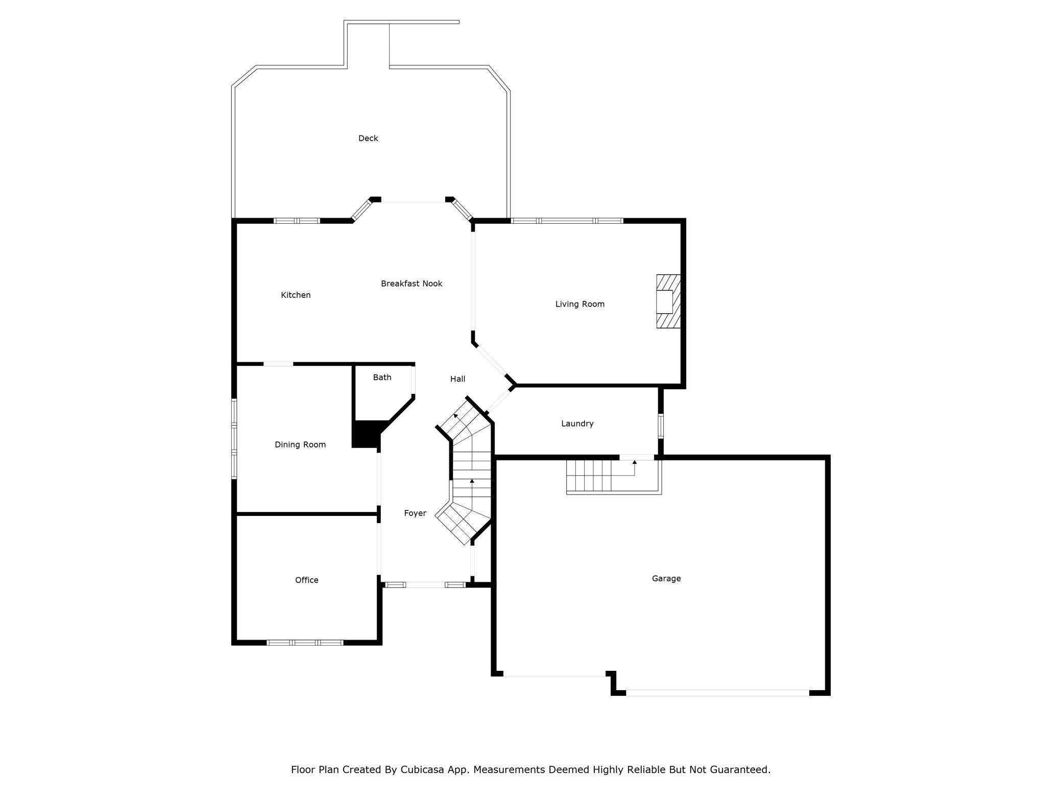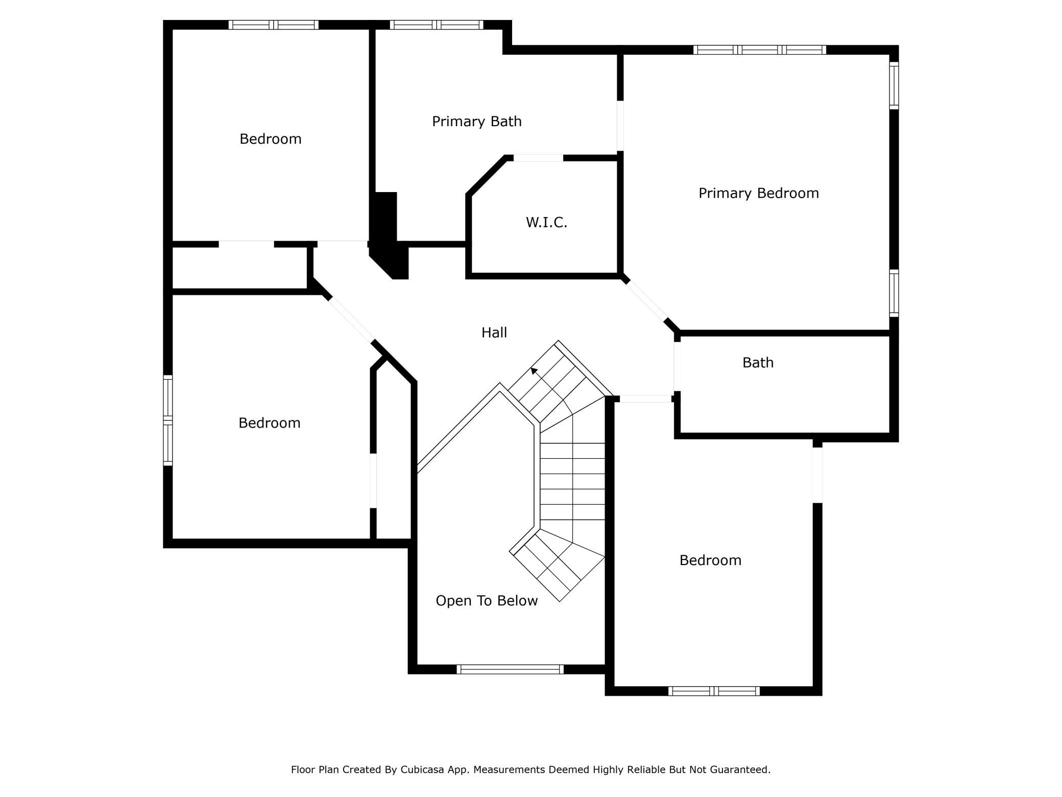
Property Listing
Description
This 4+ bedroom, 4 bath home is located in award winning Centennial School District and is richly appointed with gorgeous cherry and maple woodwork, solid raised panel doors, shaker style cabinetry, and hardwood floors. A 2 story foyer welcomes you into the main level with an office space conveniently located next to the front door. This home is perfectly designed for entertaining family and friends with a gourmet kitchen featuring granite countertops, tiled backsplash, a center island/breakfast bar, black stainless steel appliances, ample shaker style cabinetry, and an open floor plan. There is plenty of room for everyone in both formal and informal dining areas. The living room features a beautiful gas burning fireplace, built-ins, and a large window overlooking a nature view. Sliding glass doors lead out to a generously sized deck with steps down to the beautiful back yard. A convenient half bath and laundry/mud room with cubbies complete the main floor. Up the stairs you will find four generously sized bedrooms and two full bathrooms. Retreat to the primary bedroom suite featuring a generously sized walk-in closet with organizer system and a spa-like ensuite full bathroom with double vanities, a separate shower, and jetted tub. Three more bedrooms and another double vanity bathroom complete this level. The fully finished lower level is designed for more entertaining with its wet bar, built-in cabinetry, gas burning fireplace, space for pool table or ping pong, and plenty of room for seating for movie night. A 5th bedroom can easily be created on this level simply by adding one wall. A newer roof and mechanicals add to the carefree living. Convenient commuter location just a short drive to either 35E or 35W. Outdoor enthusiasts will enjoy the trail system just a block away that winds around Centerville Lake and into Anoka County Park system. This could be your next home!Property Information
Status: Active
Sub Type: ********
List Price: $599,900
MLS#: 6691918
Current Price: $599,900
Address: 1765 Partridge Place, Hugo, MN 55038
City: Hugo
State: MN
Postal Code: 55038
Geo Lat: 45.155688
Geo Lon: -93.052158
Subdivision: Pheasant Marsh 2nd Add
County: Anoka
Property Description
Year Built: 2003
Lot Size SqFt: 15246
Gen Tax: 7270
Specials Inst: 240
High School: ********
Square Ft. Source:
Above Grade Finished Area:
Below Grade Finished Area:
Below Grade Unfinished Area:
Total SqFt.: 3954
Style: Array
Total Bedrooms: 4
Total Bathrooms: 4
Total Full Baths: 2
Garage Type:
Garage Stalls: 3
Waterfront:
Property Features
Exterior:
Roof:
Foundation:
Lot Feat/Fld Plain:
Interior Amenities:
Inclusions: ********
Exterior Amenities:
Heat System:
Air Conditioning:
Utilities:


