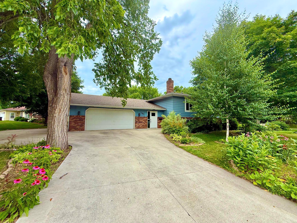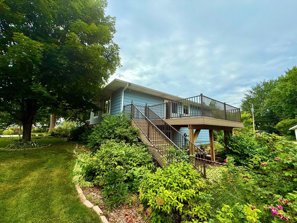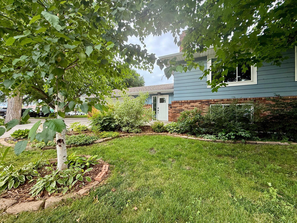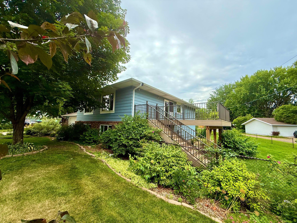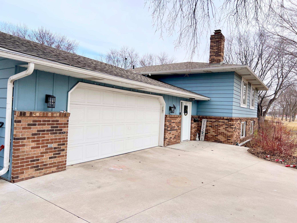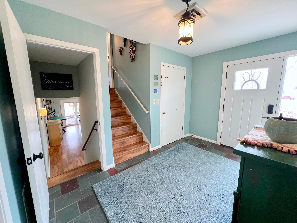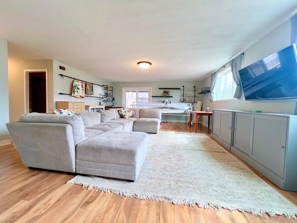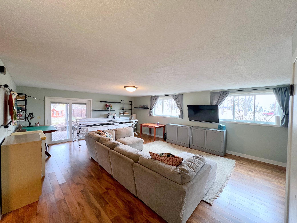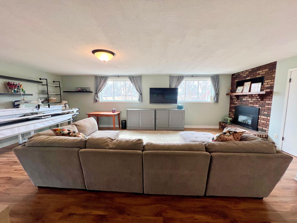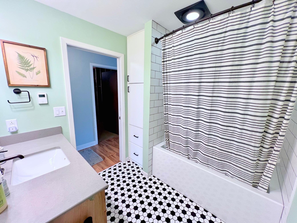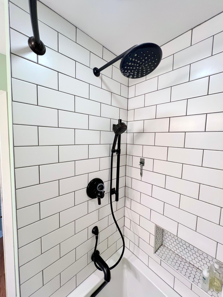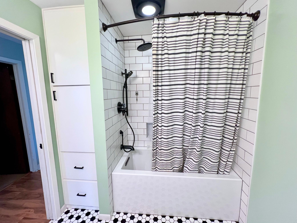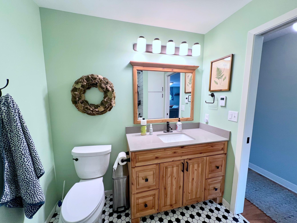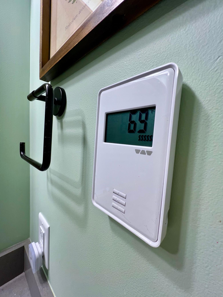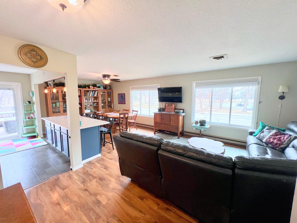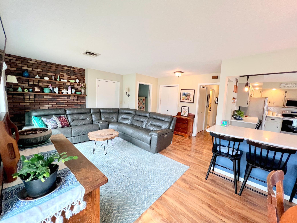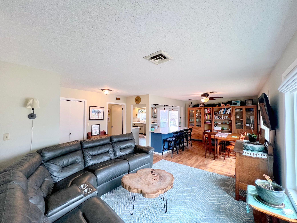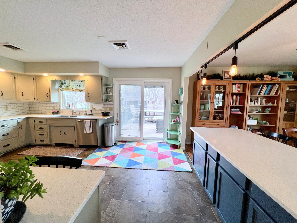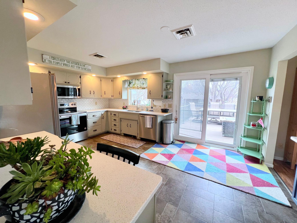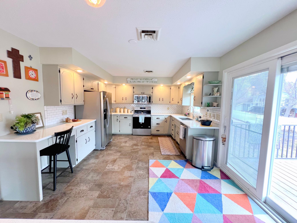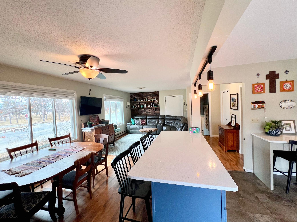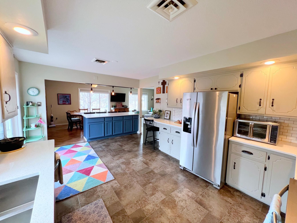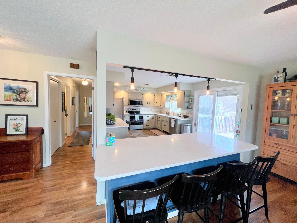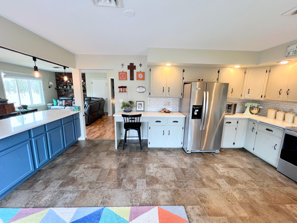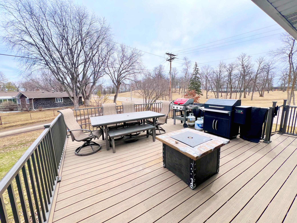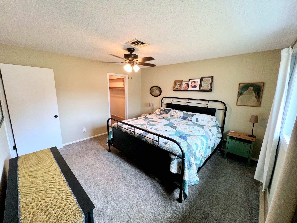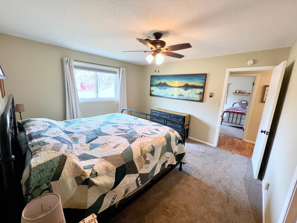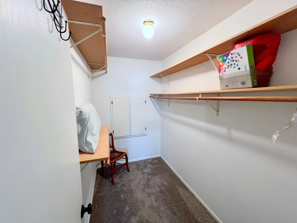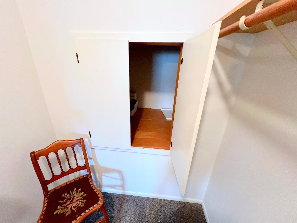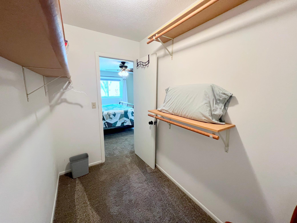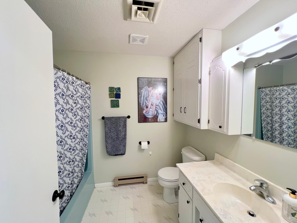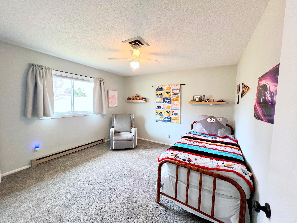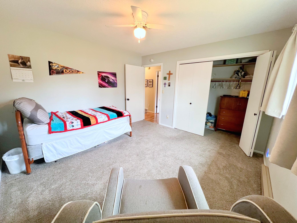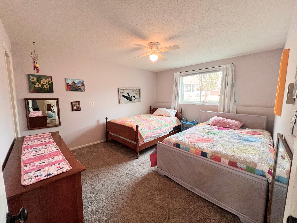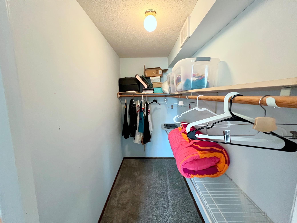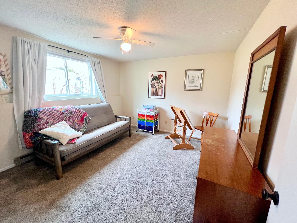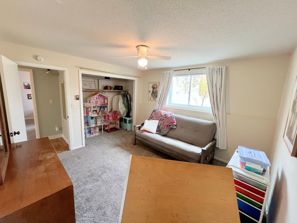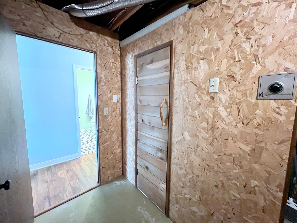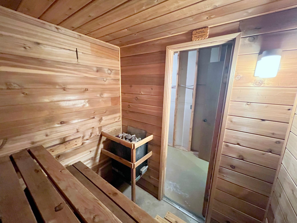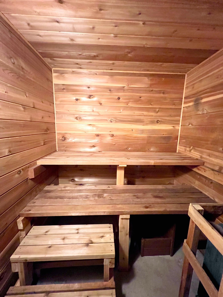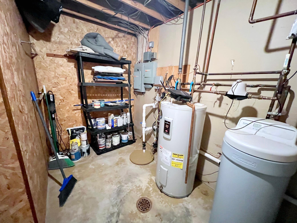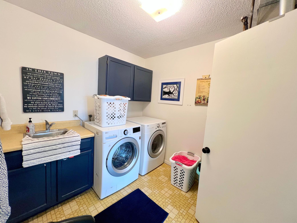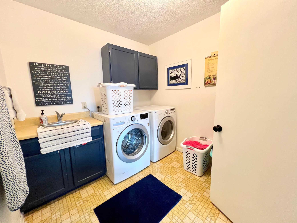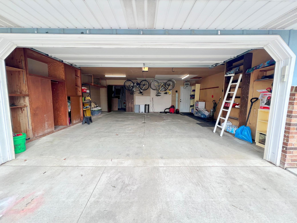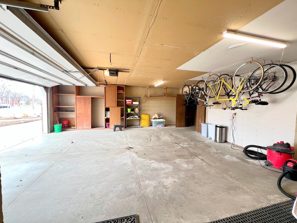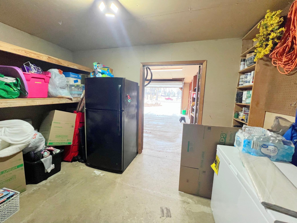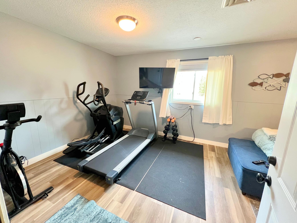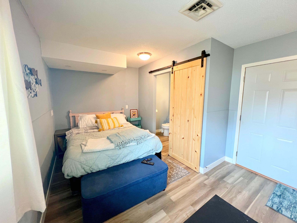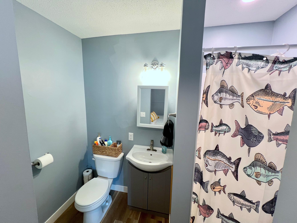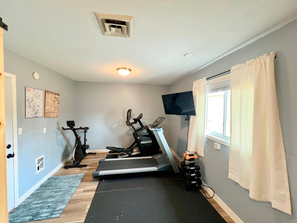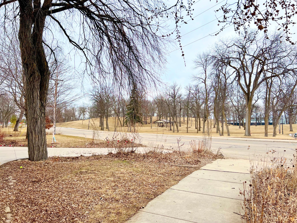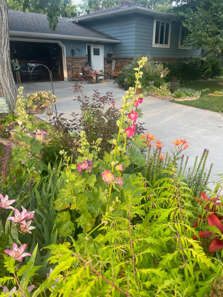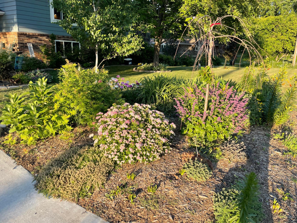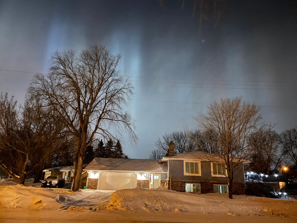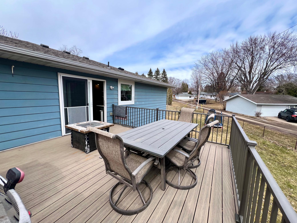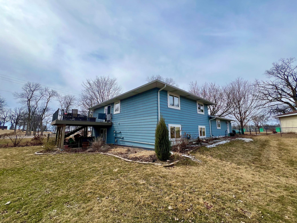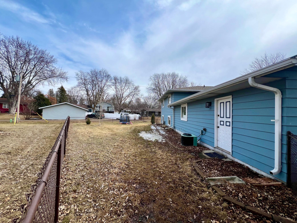
Property Listing
Description
Take advantage of everything Detroit Lakes has to offer season after season while you breathe in the fresh, crisp morning lake air from this conveniently located, 4 to 5 bedroom home, situated in the heart of the city. Surround by lake breeze, trees and parks and sports courts - Feel at ease with a newer roof and new windows while you enjoy a spacious living area with new flooring through-out, new counter tops and stainless steel appliances. Entertain with a nice new maintenance free deck right off the kitchens' bright, sliding glass patio door. Each bedroom has a walk-in or over sized closet and ample amounts of storage space through-out the home. A walk out basement provides a light airy feel while offering a new covered paver patio below the deck. Beautifully placed lush perennial and shrub gardens cover the grounds along with a brand new double entry/exit concrete driveway. Over sized garage also boasts new concrete with an extra storage room that holds a fridge and freezer or use it as a work shop w/ an access door out to the fully fenced in back yard. Off the garage, a finished 5th bedroom/workout space or office with bathroom offers many possibilities. The walk-out basement holds the coveted sauna and a brand new full bathroom just off two of the very nice sized bedrooms with in-floor heat. An elevator was originally installed in this split level home that runs from the entry level up to the living level and also down to the basement. Service the elevator or removed it, the options are endless in this well built, loved home.Property Information
Status: Active
Sub Type: ********
List Price: $389,900
MLS#: 6692371
Current Price: $389,900
Address: 300 N Shore Drive, Detroit Lakes, MN 56501
City: Detroit Lakes
State: MN
Postal Code: 56501
Geo Lat: 46.807458
Geo Lon: -95.842301
Subdivision: Park View 2nd Add
County: Becker
Property Description
Year Built: 1979
Lot Size SqFt: 11761.2
Gen Tax: 3944
Specials Inst: 0
High School: ********
Square Ft. Source:
Above Grade Finished Area:
Below Grade Finished Area:
Below Grade Unfinished Area:
Total SqFt.: 3036
Style: Array
Total Bedrooms: 5
Total Bathrooms: 3
Total Full Baths: 2
Garage Type:
Garage Stalls: 2
Waterfront:
Property Features
Exterior:
Roof:
Foundation:
Lot Feat/Fld Plain:
Interior Amenities:
Inclusions: ********
Exterior Amenities:
Heat System:
Air Conditioning:
Utilities:


