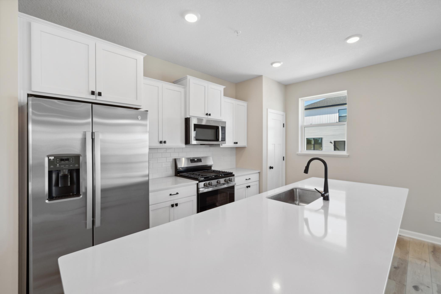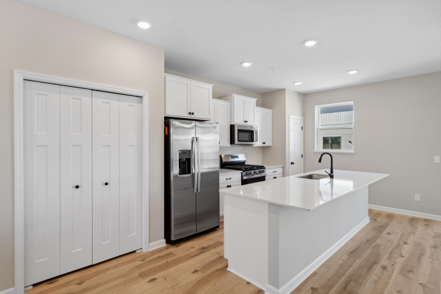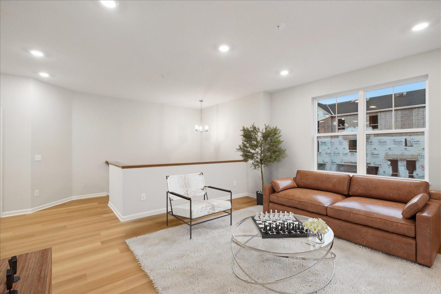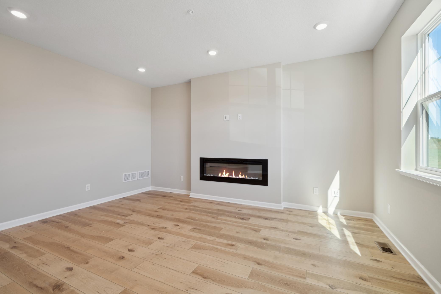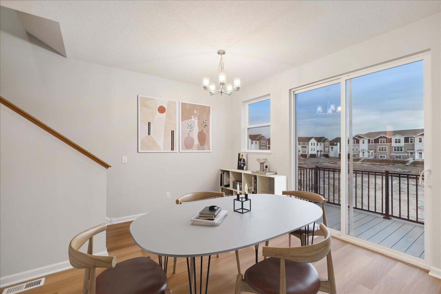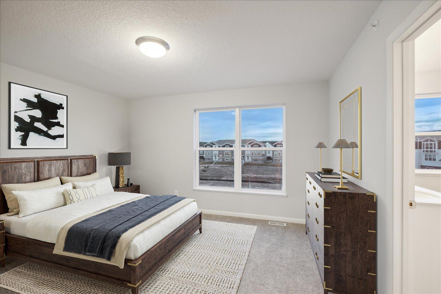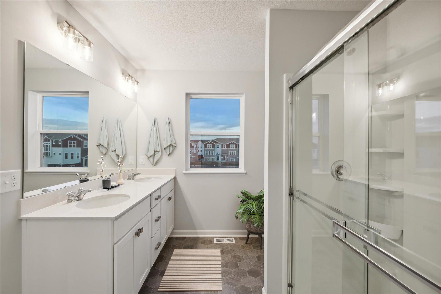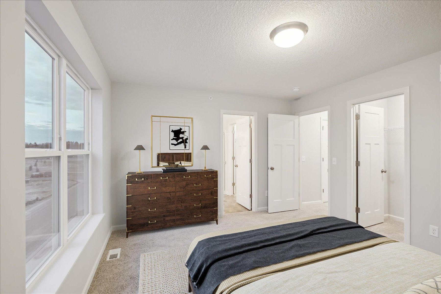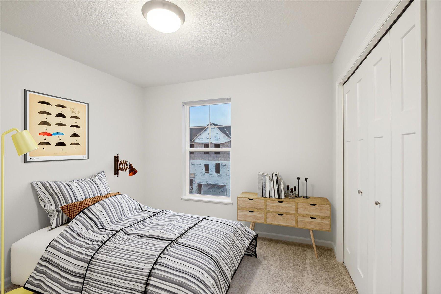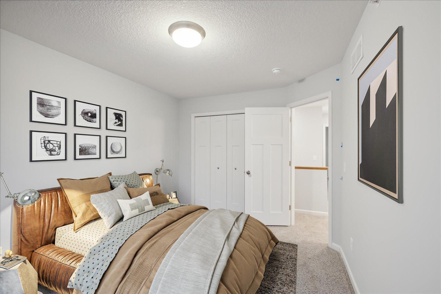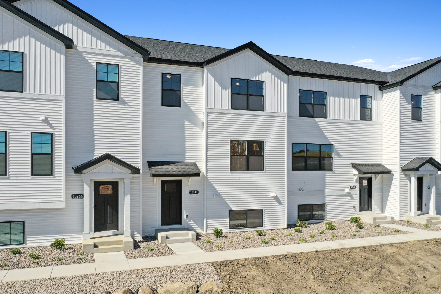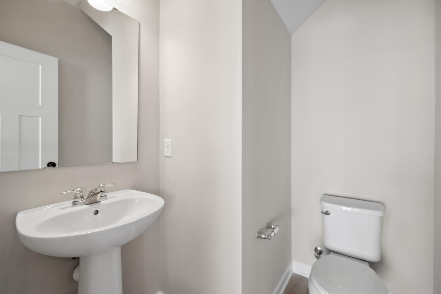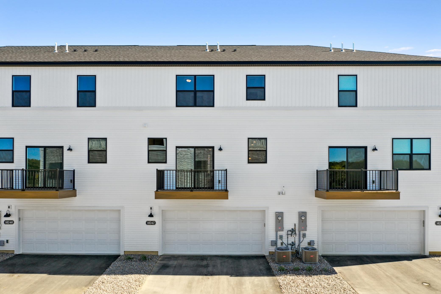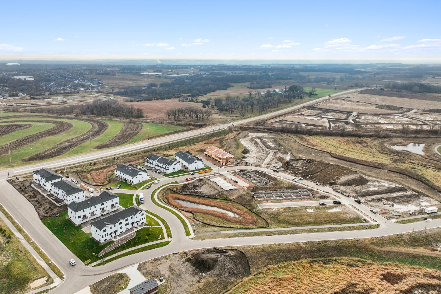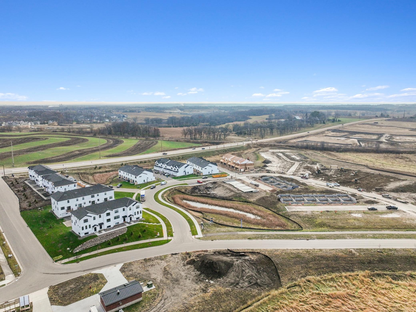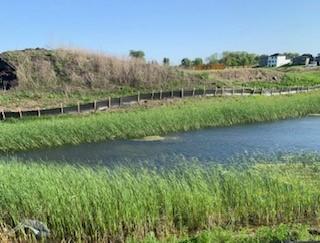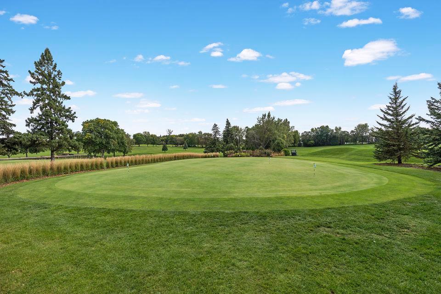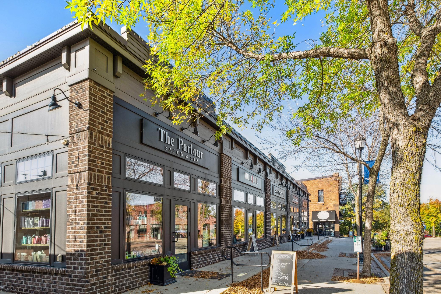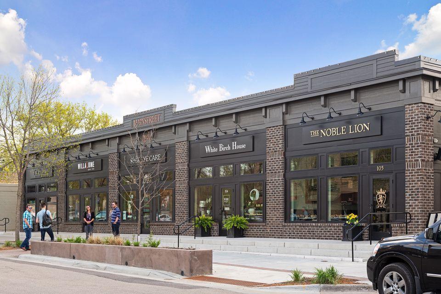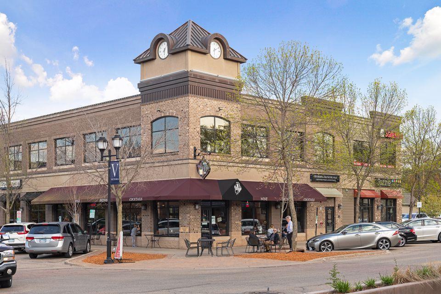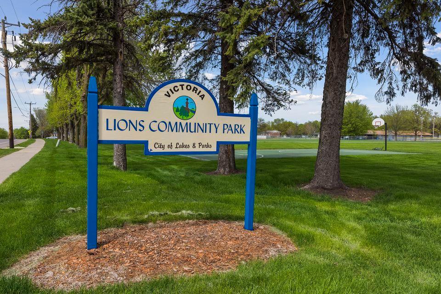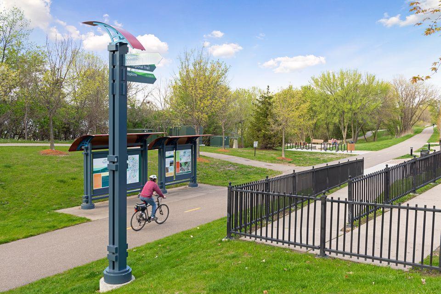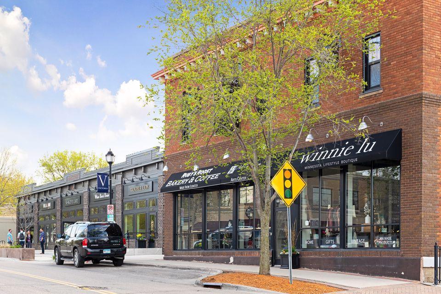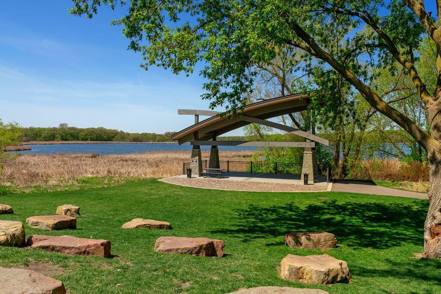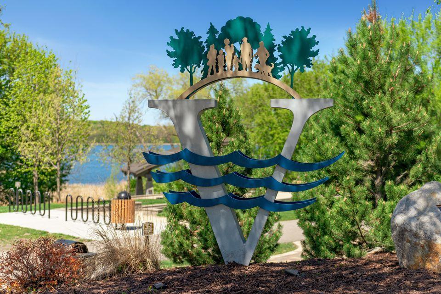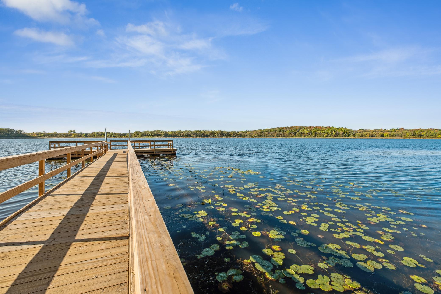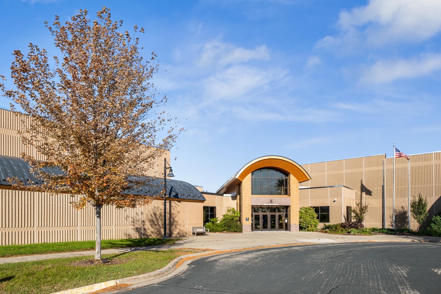
Property Listing
Description
Welcome to the beautiful Dylan floorplan with scenic views of wetlands. Note: This brand-new townhome will have our Bayfield model finishes with brushed gold hardware & fixtures with cashew cabinetry. Step inside and be captivated by the bright, open floorplan that effortlessly connects each living space, setting the stage for both relaxing moments and lively gatherings. The modern kitchen, with an oversized/extended quartz-topped island serves as the heart of the home, ideal for meal prep and casual dining. The owner’s suite is your private haven, complete with 2 walk-in closets and bathroom featuring a dual-sink vanity that adds a touch of luxury to your daily routine. 2 additional bedrooms provide ample space for family or guests, another full bath and upper laundry area. The lower level serves as an additional family room space, garage entry and spacious 2-car garage. Set in a picturesque, tranquil neighborhood, you’ll enjoy the peace of a retreat-like setting while staying close to local amenities, schools, and parks. Shopping/restaurants, golf courses, trails, lakes and parks within minutes plus easy access to highway 212.Property Information
Status: Active
Sub Type: ********
List Price: $419,295
MLS#: 6692633
Current Price: $419,295
Address: 10295 Birchwood Circle, Chaska, MN 55318
City: Chaska
State: MN
Postal Code: 55318
Geo Lat: 44.817296
Geo Lon: -93.654825
Subdivision: Birchwood
County: Carver
Property Description
Year Built: 2024
Lot Size SqFt: 1306.8
Gen Tax: 1030
Specials Inst: 0
High School: ********
Square Ft. Source:
Above Grade Finished Area:
Below Grade Finished Area:
Below Grade Unfinished Area:
Total SqFt.: 2070
Style: Array
Total Bedrooms: 3
Total Bathrooms: 3
Total Full Baths: 1
Garage Type:
Garage Stalls: 2
Waterfront:
Property Features
Exterior:
Roof:
Foundation:
Lot Feat/Fld Plain:
Interior Amenities:
Inclusions: ********
Exterior Amenities:
Heat System:
Air Conditioning:
Utilities:


