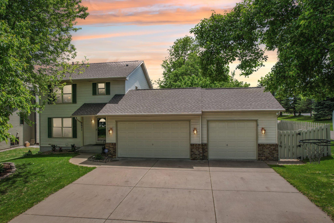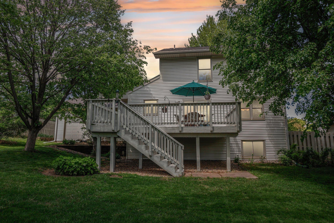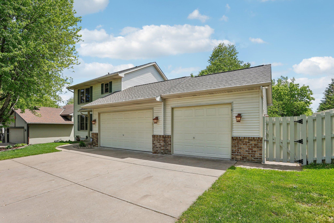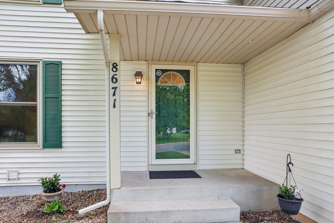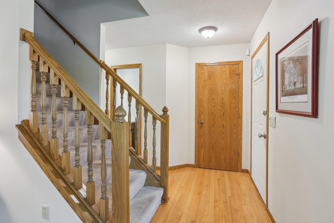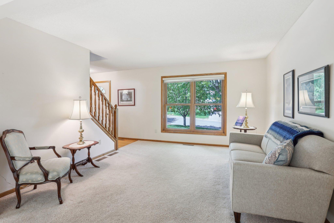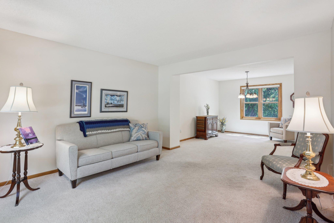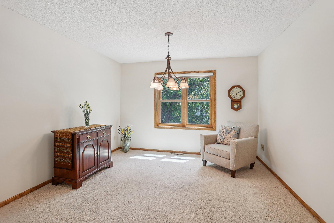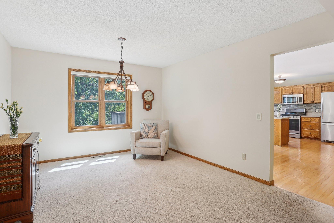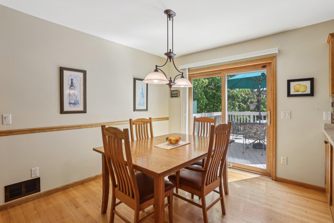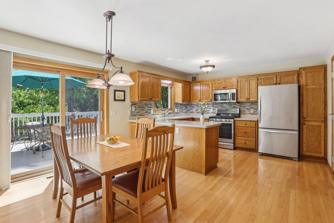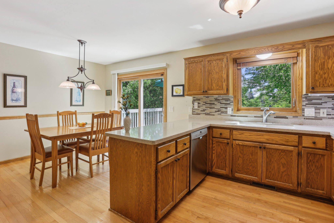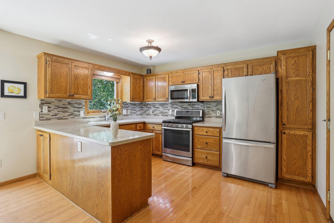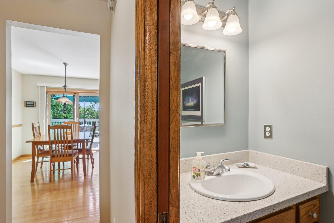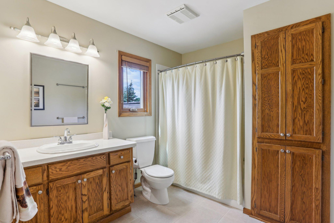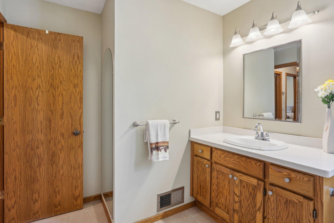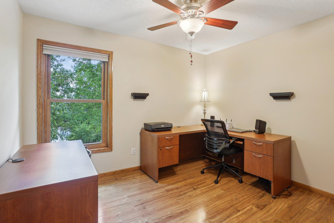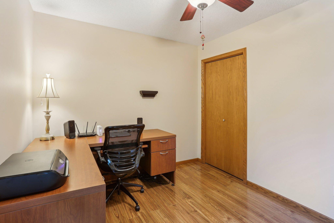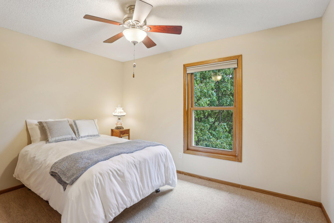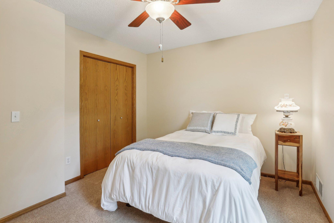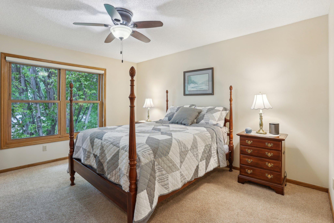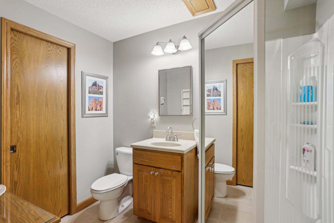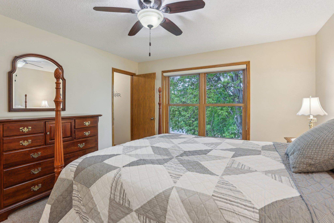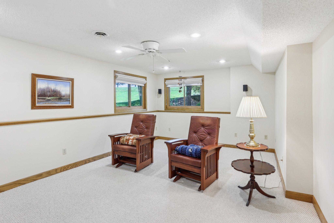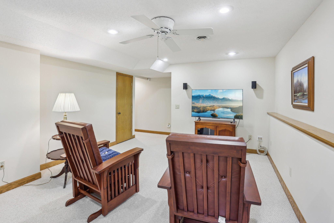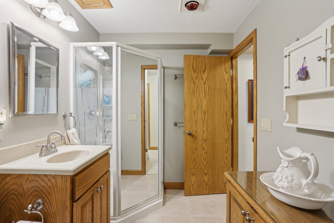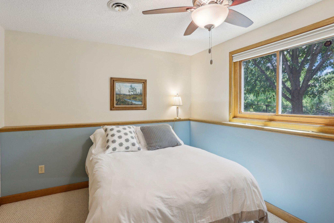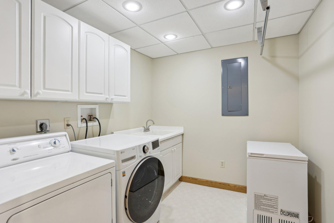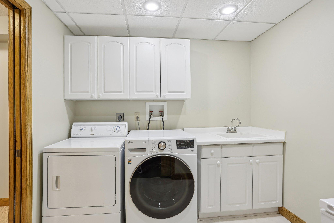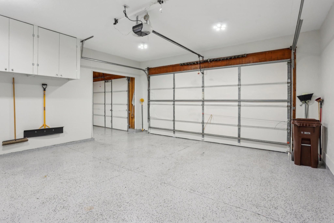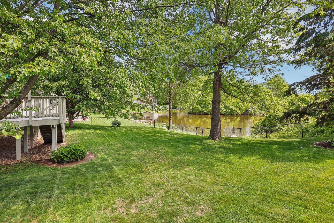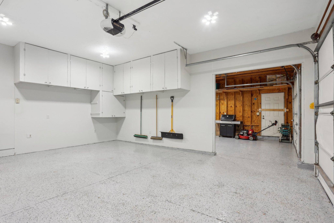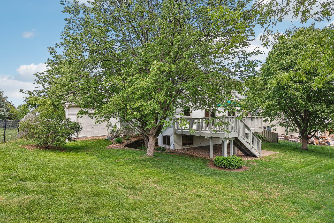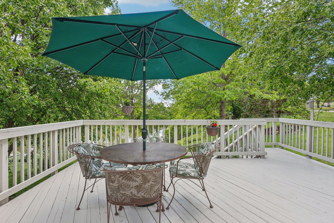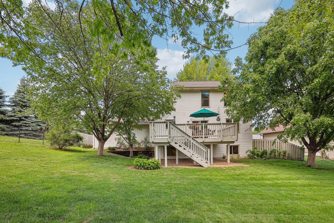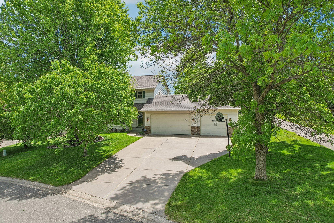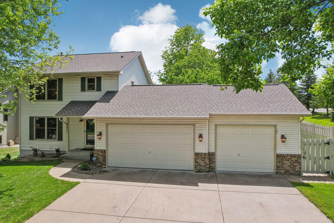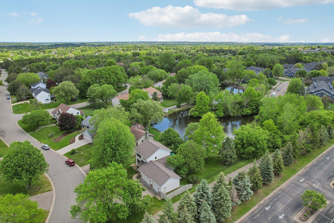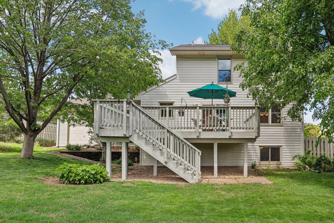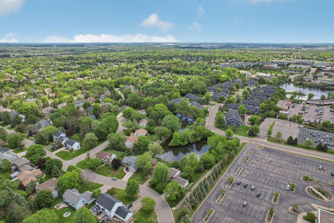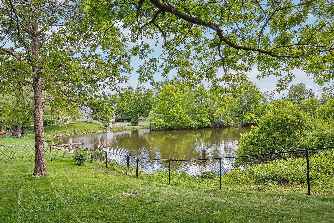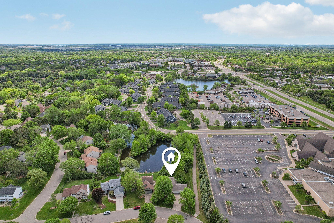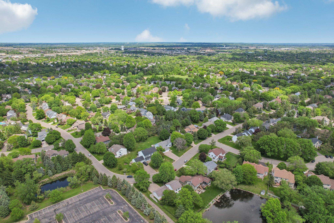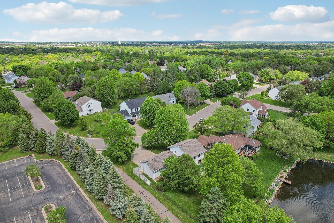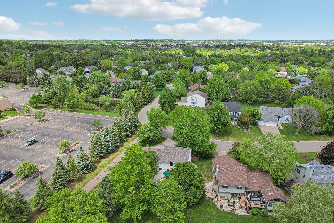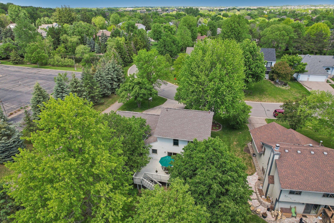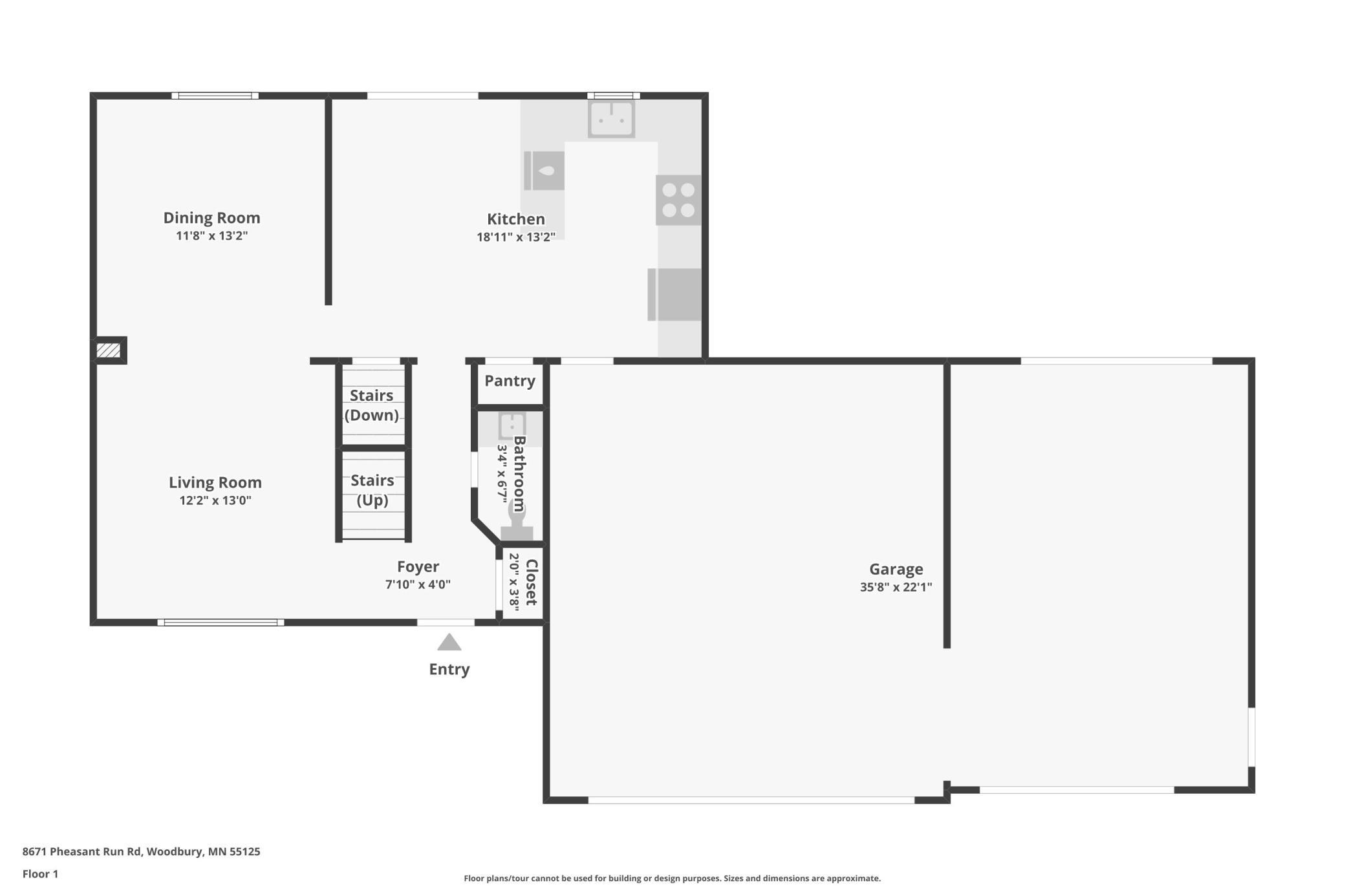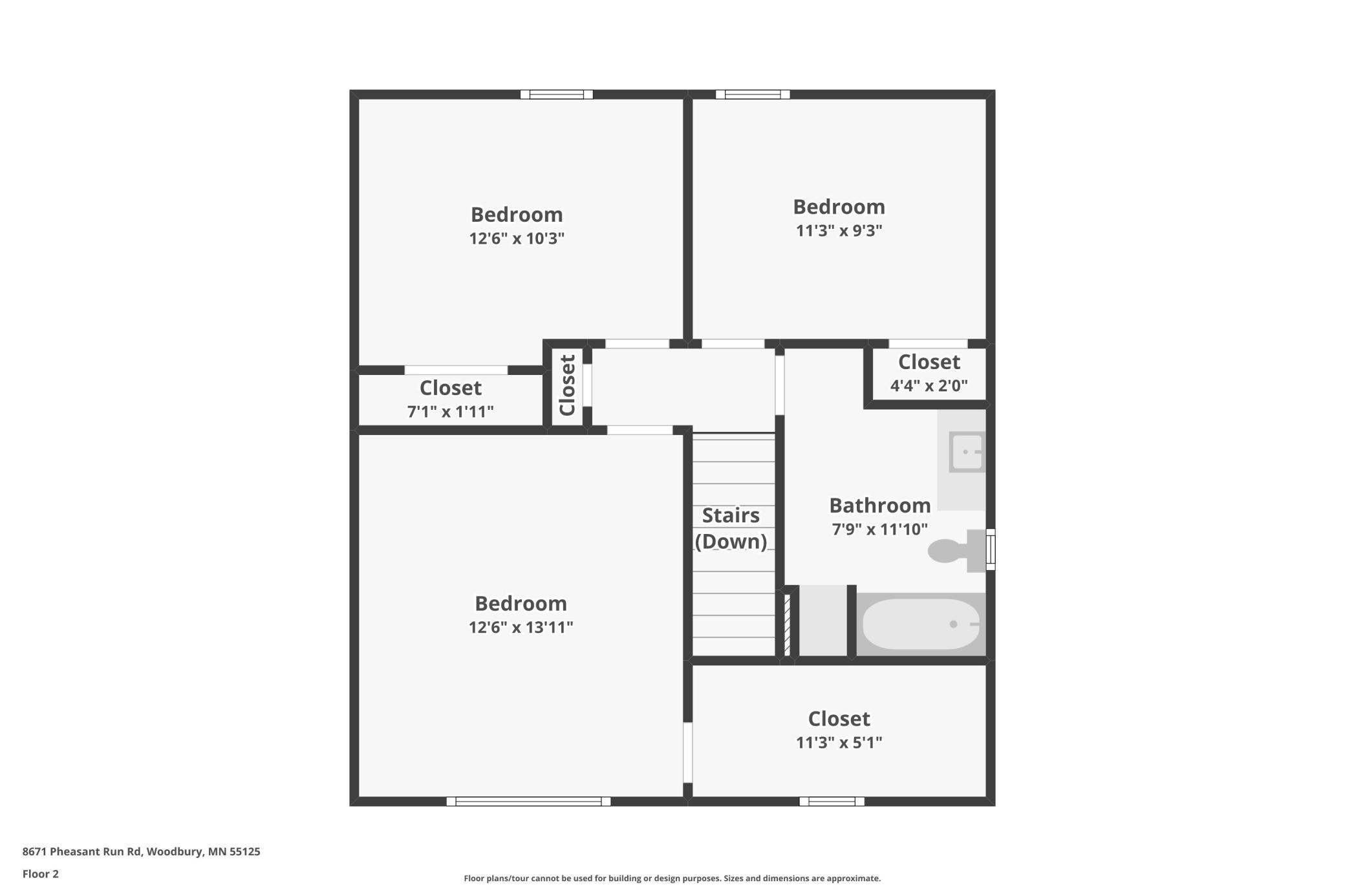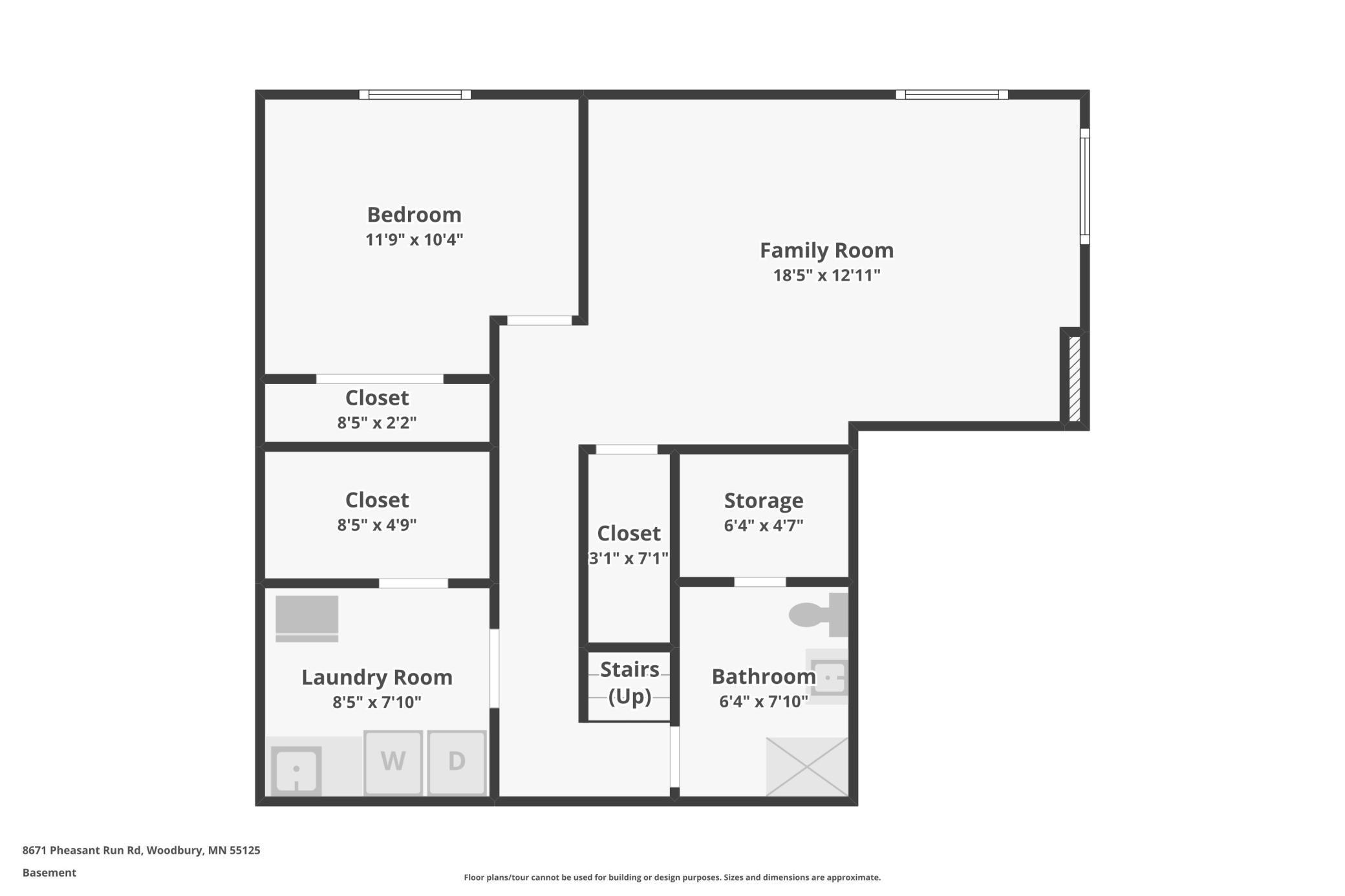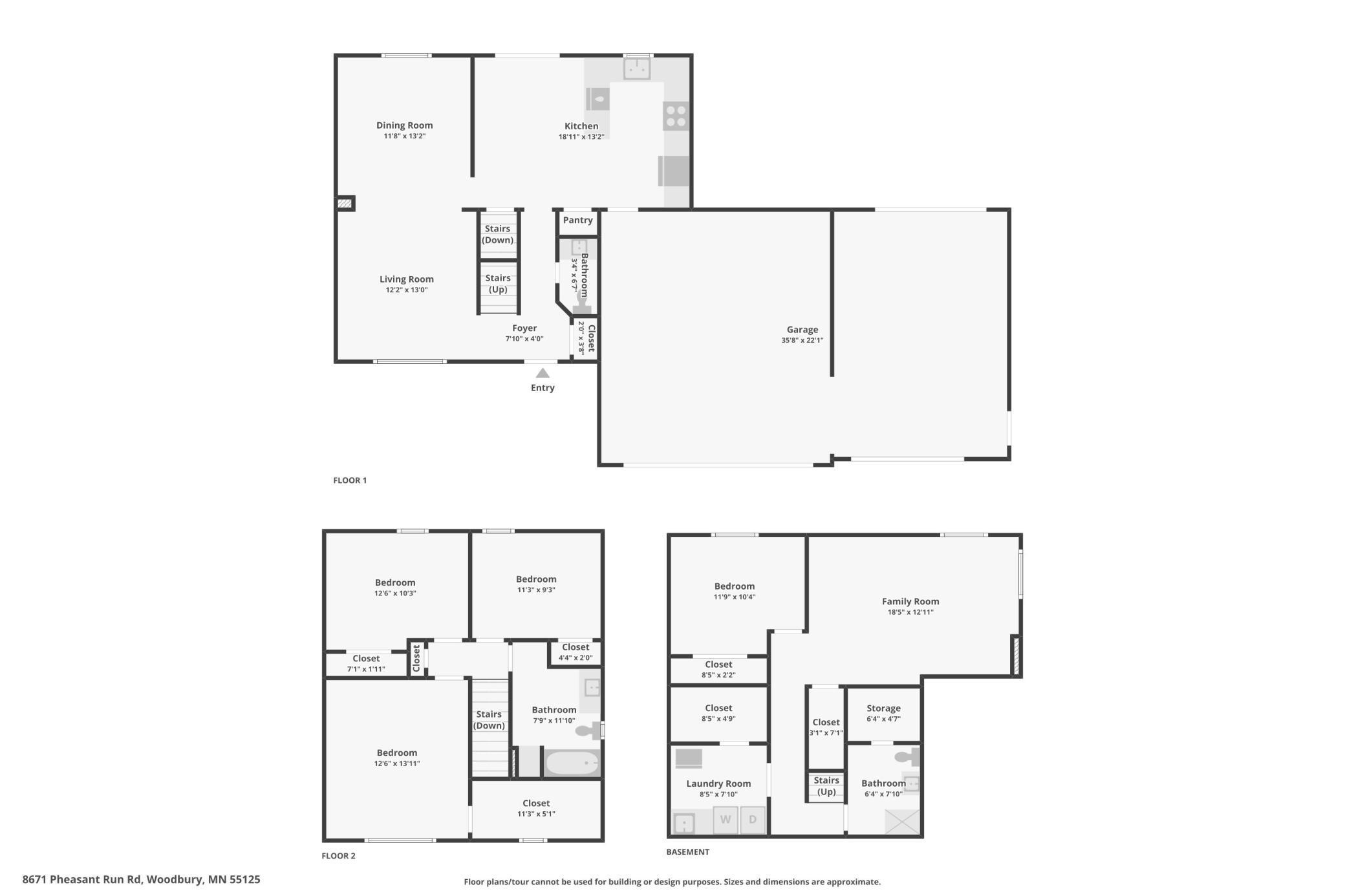
Property Listing
Description
Impeccably maintained and thoughtfully updated, this 4-bedroom, 3-bathroom home offers over 2,200 finished square feet and backs directly onto a peaceful waterfowl pond — the perfect setting for tranquil views and quiet evenings. Located in the heart of Woodbury, this home is just steps from scenic city walking trails and within walking distance to the Washington County Library, YMCA, medical clinics, restaurants, coffee shops, and shopping. Inside, enjoy a mix of hardwood floors, plush carpet, and luxury vinyl plank across a functional multi-level layout. The updated kitchen is a chef’s delight, featuring stainless steel appliances, a gas stove, Silestone quartz countertops, a glass tile backsplash, under-cabinet lighting, and warm oak cabinetry. Triple-pane windows and a new patio door (installed in 2017) bring in natural light while improving energy efficiency. Ceiling fans are installed in all bedrooms and the family room for added comfort. Upstairs, you’ll find three bedrooms — one currently used as a home office with built-in desk and vinyl plank flooring — and a full bath with tiled floors and quartz counters. The master bedroom boasts a large walk-in closet. The lookout lower level offers a cozy family room with recessed lighting, oak accents, built-in surround sound speakers, and a fourth bedroom ideal for guests. A full bath, finished laundry room with cabinet storage, new LG washer, and bonus freezer space add convenience. Outside, this home stands out with a new GAF roof (2023), a spacious 3½-car garage featuring a drive-through third stall and Polycuramine-coated floors, and a fully fenced backyard with a large wood deck. This home combines comfort, efficiency, and unbeatable location — truly a rare find in a sought-after Woodbury neighborhood!Property Information
Status: Active
Sub Type: ********
List Price: $475,000
MLS#: 6692652
Current Price: $475,000
Address: 8671 Pheasant Run Road, Saint Paul, MN 55125
City: Saint Paul
State: MN
Postal Code: 55125
Geo Lat: 44.926124
Geo Lon: -92.931212
Subdivision: Carriage Farms 6th Add
County: Washington
Property Description
Year Built: 1993
Lot Size SqFt: 11325.6
Gen Tax: 5164
Specials Inst: 0
High School: ********
Square Ft. Source:
Above Grade Finished Area:
Below Grade Finished Area:
Below Grade Unfinished Area:
Total SqFt.: 2266
Style: Array
Total Bedrooms: 4
Total Bathrooms: 3
Total Full Baths: 1
Garage Type:
Garage Stalls: 3
Waterfront:
Property Features
Exterior:
Roof:
Foundation:
Lot Feat/Fld Plain: Array
Interior Amenities:
Inclusions: ********
Exterior Amenities:
Heat System:
Air Conditioning:
Utilities:


