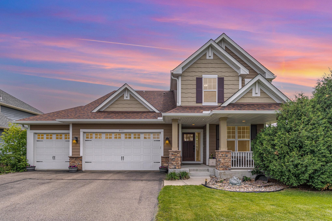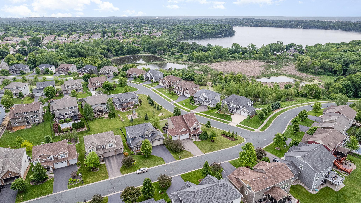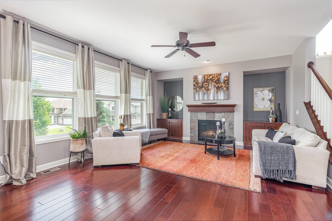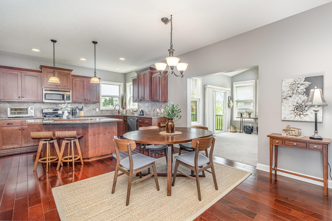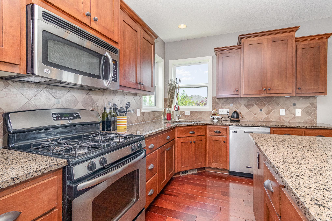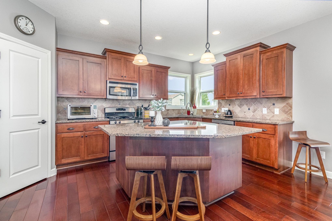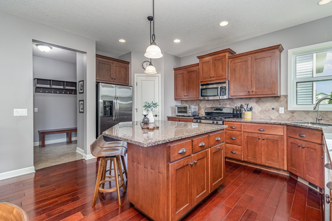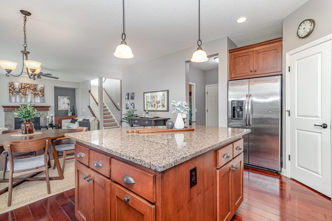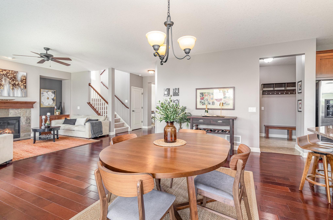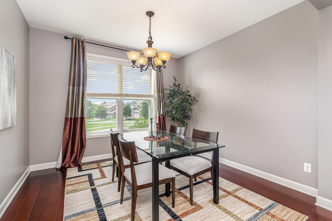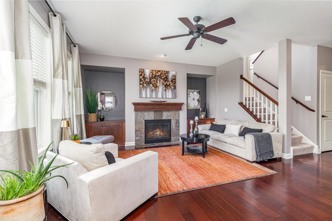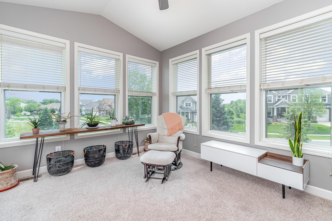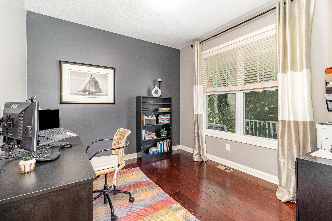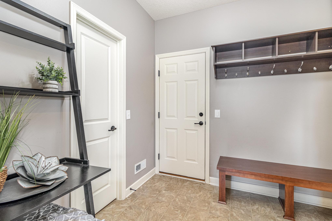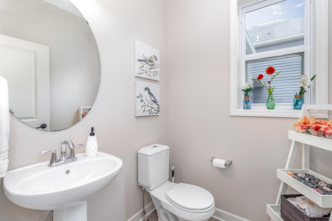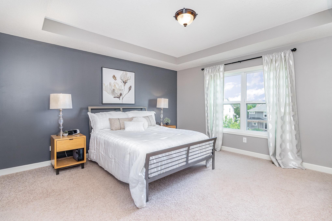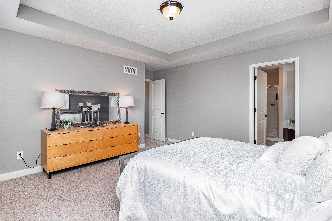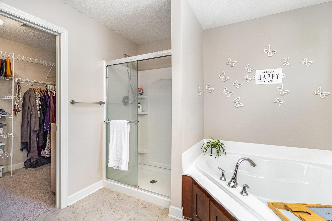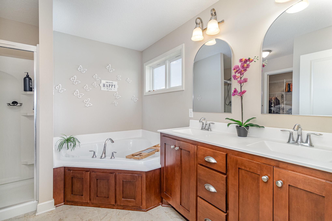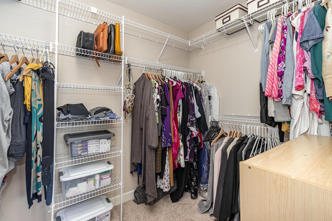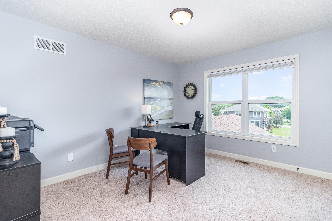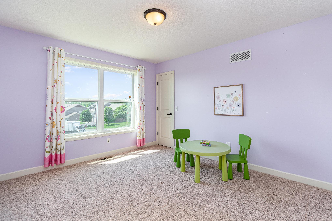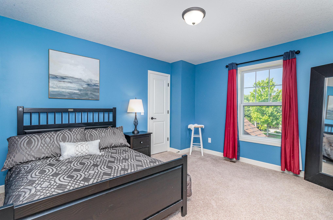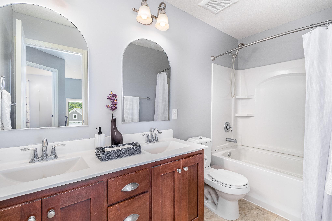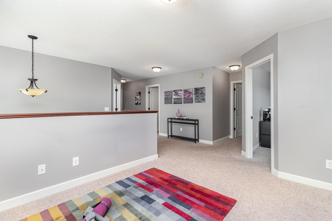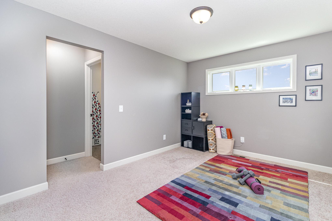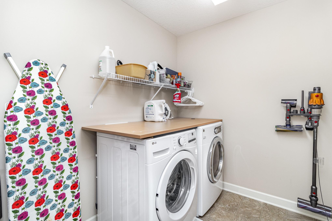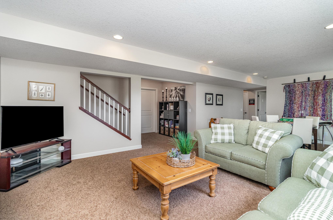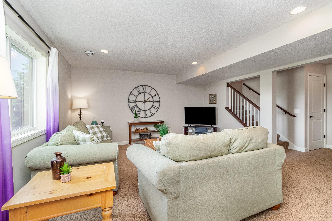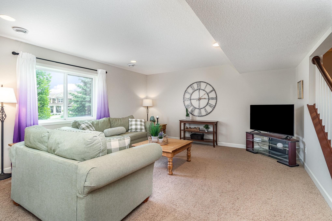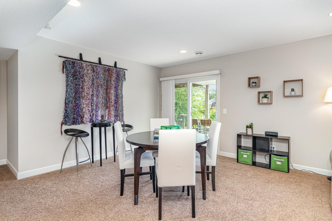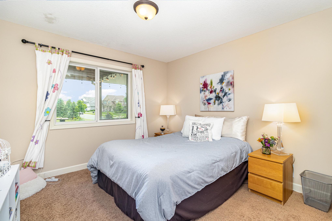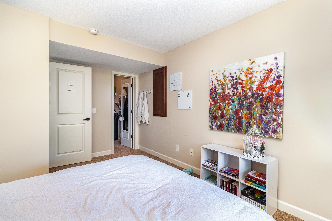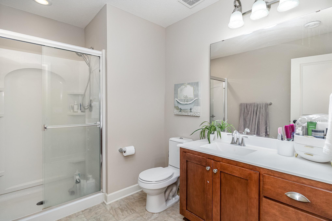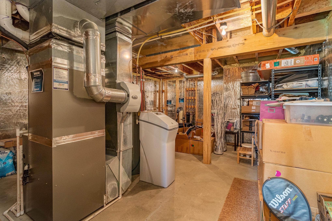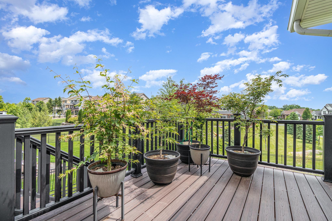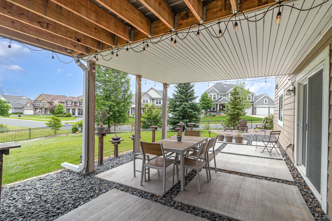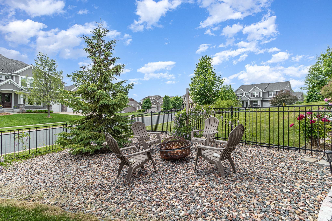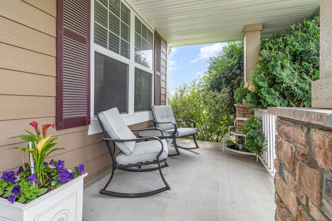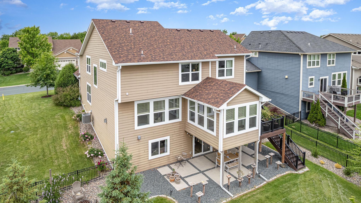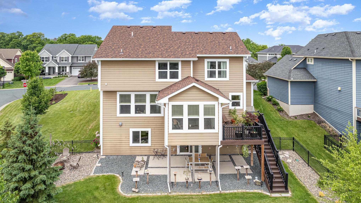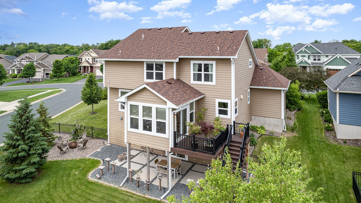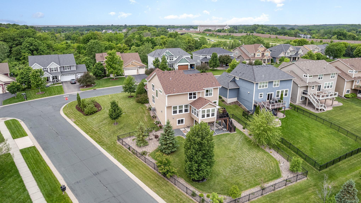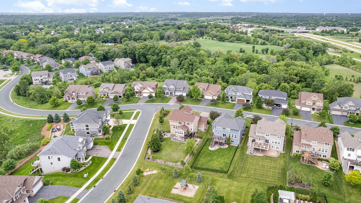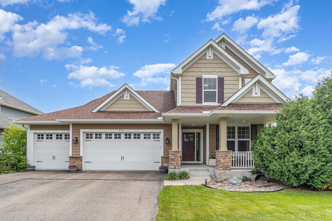
Property Listing
Description
Luxurious 5-bedroom, 4-bath home on a quiet cul-de-sac in the desirable Reflections at Lake Riley neighborhood within top-rated School District 112. Built in 2012 by Lundgren and updated with James Hardie siding and an architectural roof in 2019. The inviting covered front porch leads to a spacious interior with 9-foot ceilings, solid cherry wood flooring, oversized windows, and elegant woodwork. Main level features a home office with French doors, formal dining, a living room with gas fireplace, and an open-concept kitchen with a gas range, granite countertops, walk-in pantry, and large island. The four-season sunroom with vaulted ceiling opens to a Trex deck and professionally landscaped, fully fenced yard with a fire pit and durable concrete patio. Upstairs, enjoy a versatile loft, four bedrooms with walk-in closets, and a primary suite with seasonal Lake Riley views, a tray ceiling, walk-in closet, and spa-like bathroom with soaking tub and shower. The finished walk-out basement includes a family room, fifth bedroom, three-quarter bath, craft closet, and storage area. Additional features include a mudroom with ample storage, a bright half bath, a laundry room, and professionally maintained mechanical systems such as a humidifier, air exchanger, water softener, and radon system. The low-maintenance yard offers privacy, a sprinkler system, and space for outdoor entertaining. Located minutes from Hwy 212, trails, parks, and top schools, this home combines space, comfort, and community.Property Information
Status: Active
Sub Type: ********
List Price: $775,000
MLS#: 6692694
Current Price: $775,000
Address: 8831 Reflections Road, Chanhassen, MN 55317
City: Chanhassen
State: MN
Postal Code: 55317
Geo Lat: 44.843775
Geo Lon: -93.529196
Subdivision: Reflections At Lake Riley 2nd Add
County: Carver
Property Description
Year Built: 2012
Lot Size SqFt: 13503.6
Gen Tax: 6666
Specials Inst: 0
High School: ********
Square Ft. Source:
Above Grade Finished Area:
Below Grade Finished Area:
Below Grade Unfinished Area:
Total SqFt.: 3936
Style: Array
Total Bedrooms: 5
Total Bathrooms: 4
Total Full Baths: 2
Garage Type:
Garage Stalls: 3
Waterfront:
Property Features
Exterior:
Roof:
Foundation:
Lot Feat/Fld Plain: Array
Interior Amenities:
Inclusions: ********
Exterior Amenities:
Heat System:
Air Conditioning:
Utilities:


