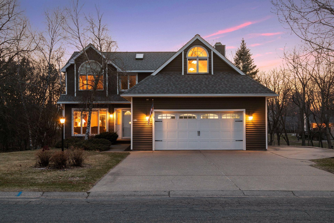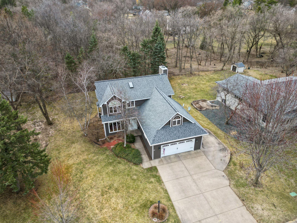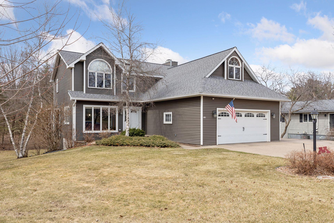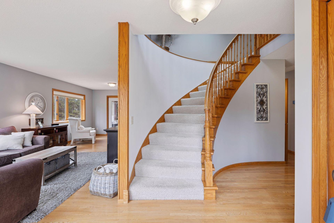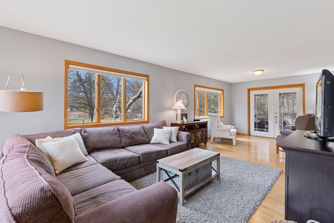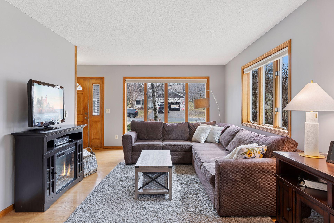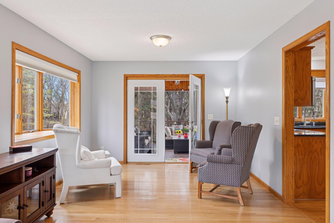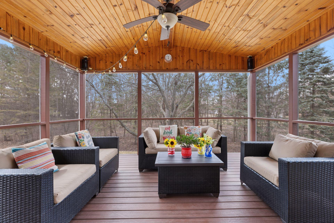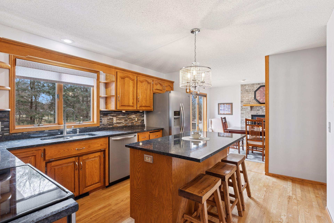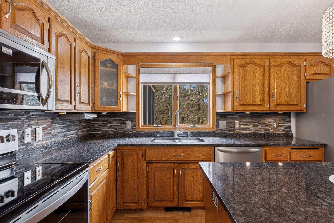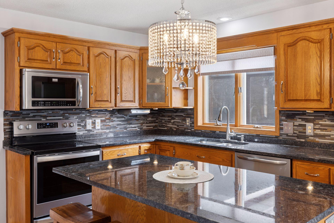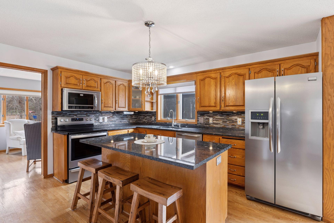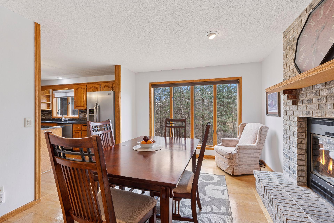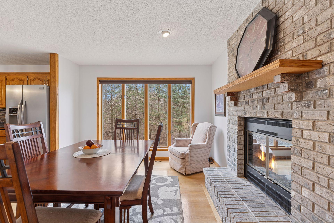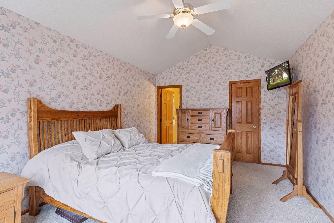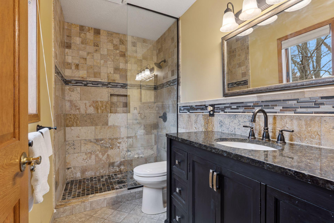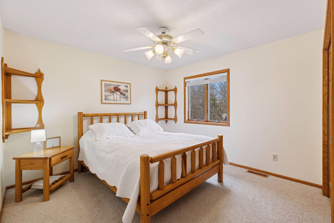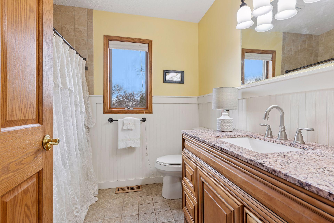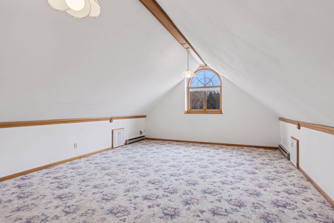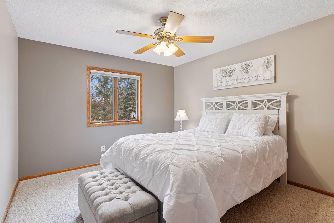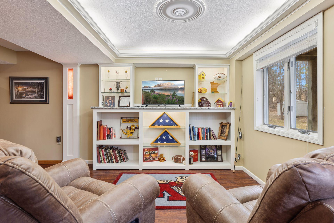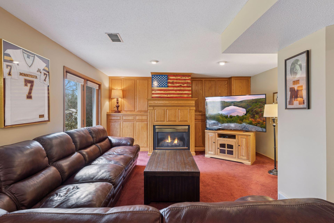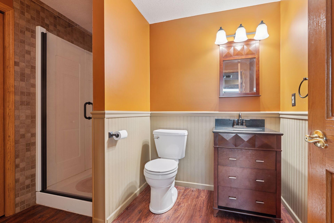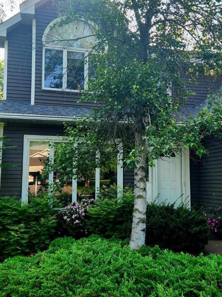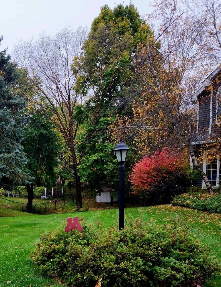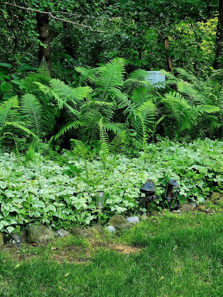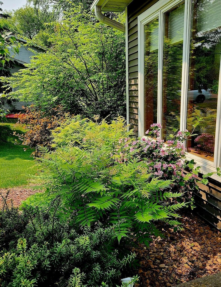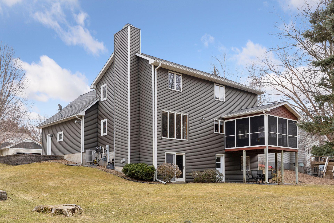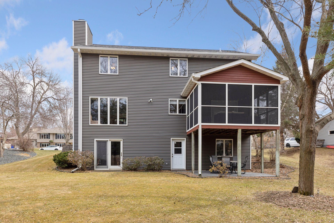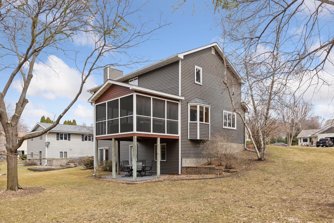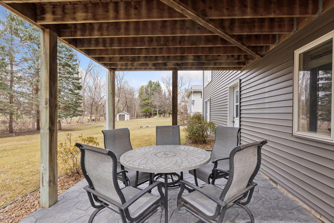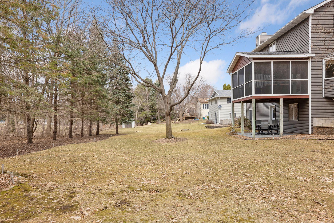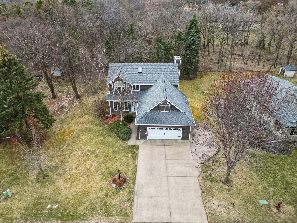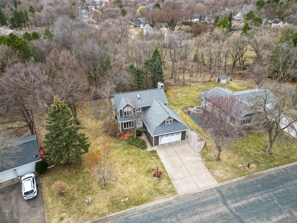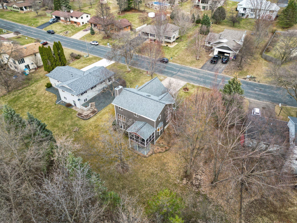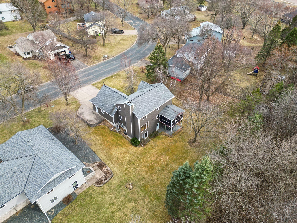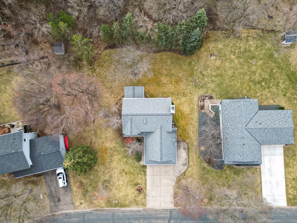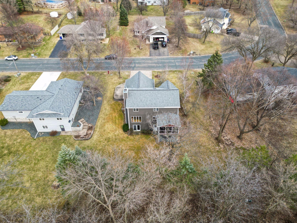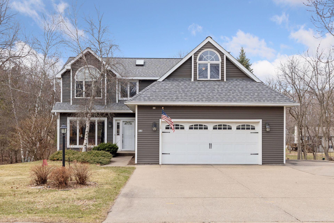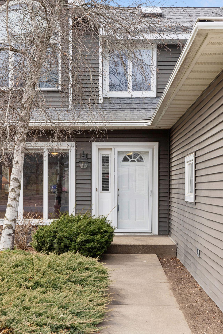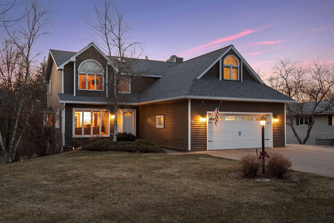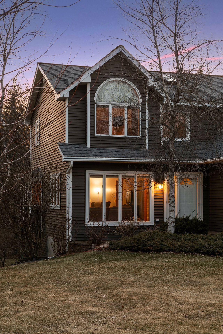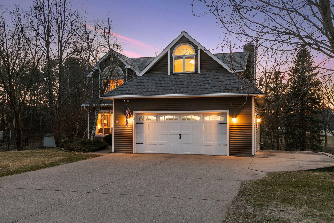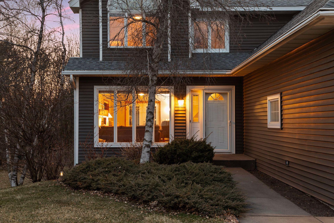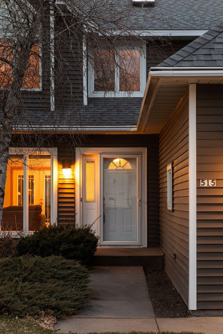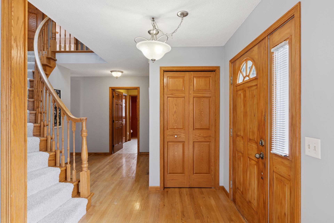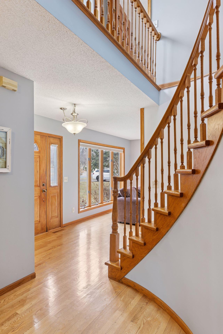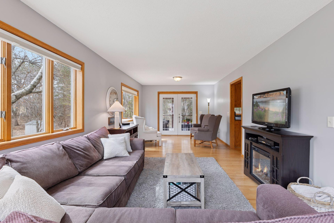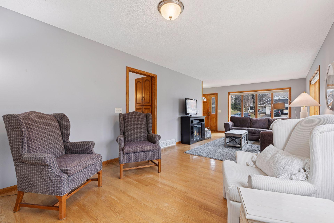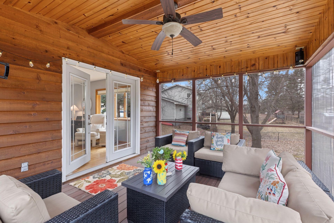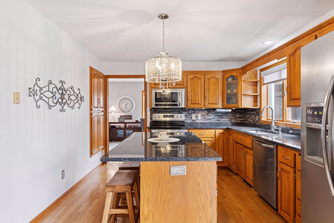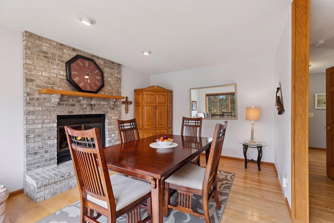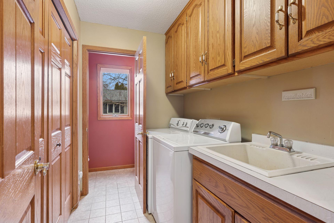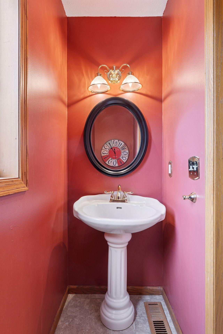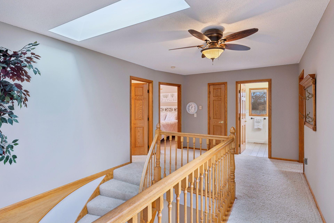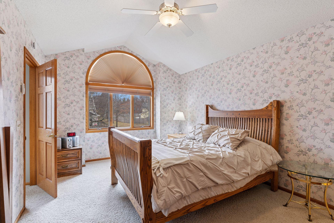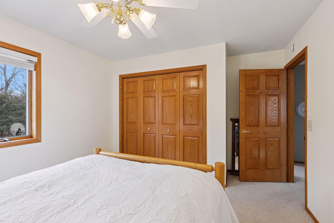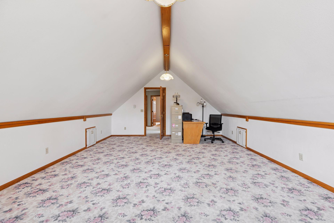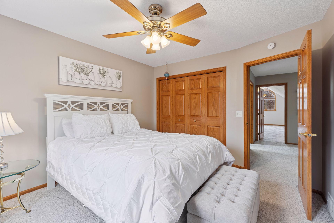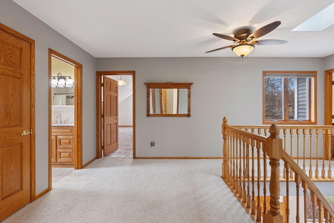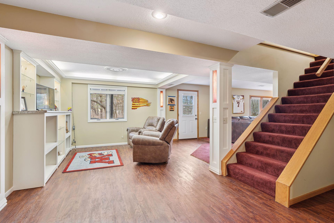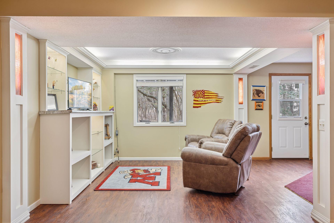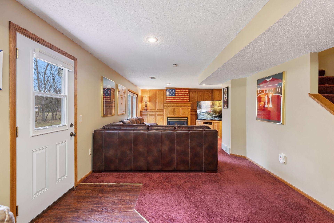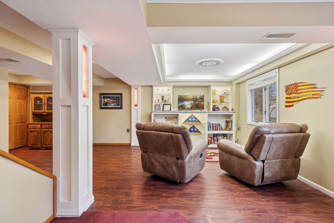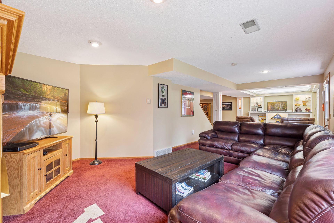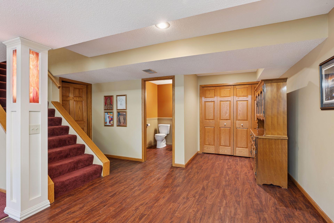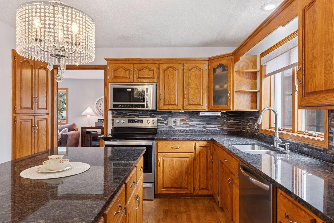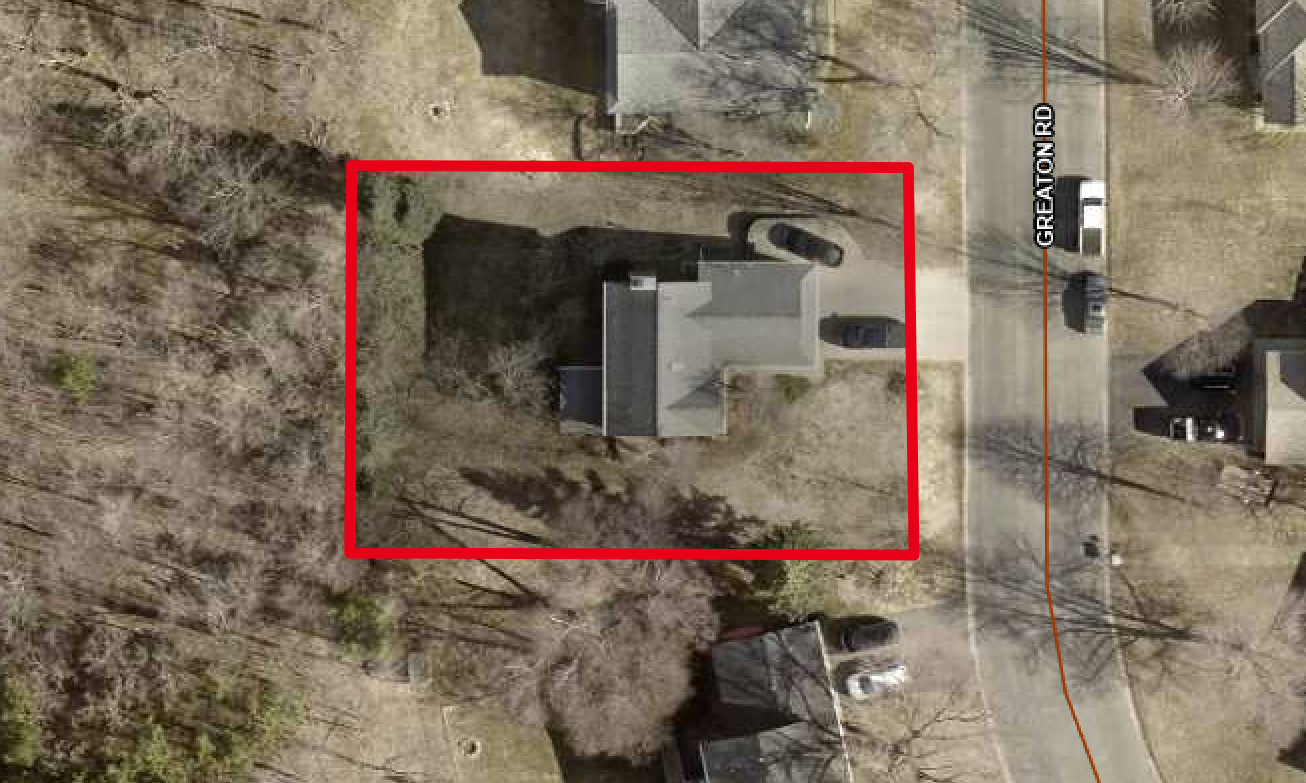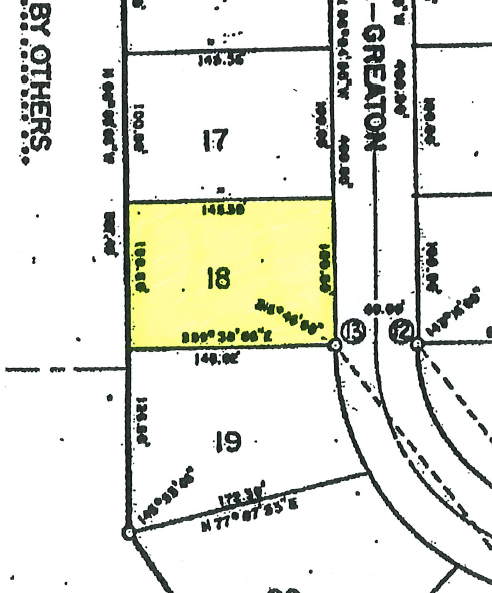
Property Listing
Description
Welcome to this charming 4-bedroom, 4-bath home in the heart of New Richmond. Located close to schools, beautiful Greaton Park, and downtown, you will enjoy the convenience of all the local amenities. Enter into an inviting living room with multiple windows that engulf the home in natural sunlight. Grab your morning cup of coffee, stroll onto the three-season porch, and soak in the view of the surrounding nature. A wonderful chef’s kitchen features granite countertops, decorative backsplash, stainless steel appliances, and a center island, topped with an elegant chandelier. The bright and airy informal dining room showcases a floor-to-ceiling wood-burning fireplace and glorious views. A laundry room, complete with a sink and tons of storage, leads to the powder room. The upper-level primary bedroom offers a walk-in closet and a private bath with a luxurious shower. Enjoy a full bathroom and three additional bedrooms, including a large bedroom over the garage, which could double as an office, craft room, or playroom - the possibilities are endless. The lower-level great room features two separate entertaining spaces, including a gorgeous wood-burning fireplace. Walk out to the lovely, stamped patio and enjoy the beautiful, wooded oasis outside your back door. An attached two-car heated garage affords additional storage space. The home inspection has been completed for you. See supplements for photos, tour, Matterport Floorplans, and more.Property Information
Status: Active
Sub Type: ********
List Price: $449,900
MLS#: 6692752
Current Price: $449,900
Address: 515 Greaton Road, New Richmond, WI 54017
City: New Richmond
State: WI
Postal Code: 54017
Geo Lat: 45.117874
Geo Lon: -92.52557
Subdivision: Derricks Pine Bluff Add
County: St. Croix
Property Description
Year Built: 1995
Lot Size SqFt: 13503.6
Gen Tax: 6566
Specials Inst: 0
High School: ********
Square Ft. Source:
Above Grade Finished Area:
Below Grade Finished Area:
Below Grade Unfinished Area:
Total SqFt.: 3058
Style: Array
Total Bedrooms: 4
Total Bathrooms: 4
Total Full Baths: 1
Garage Type:
Garage Stalls: 2
Waterfront:
Property Features
Exterior:
Roof:
Foundation:
Lot Feat/Fld Plain: Array
Interior Amenities:
Inclusions: ********
Exterior Amenities:
Heat System:
Air Conditioning:
Utilities:


