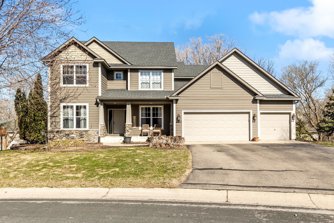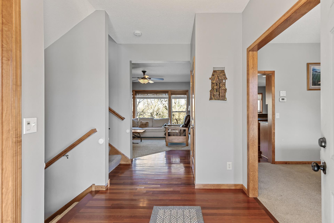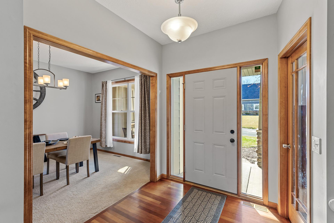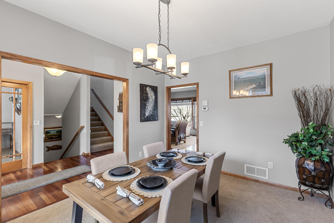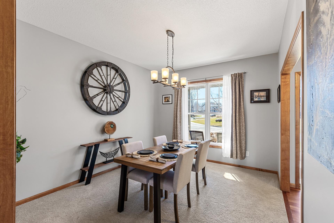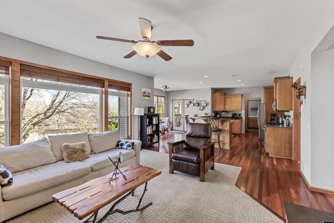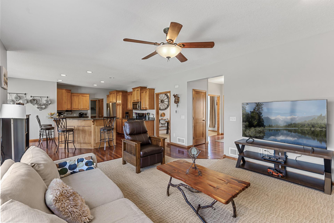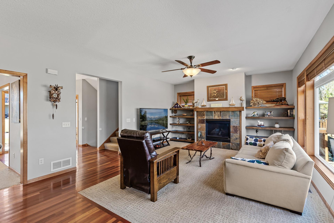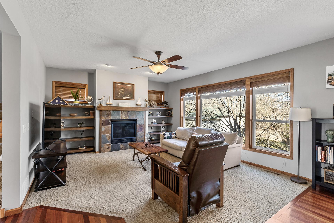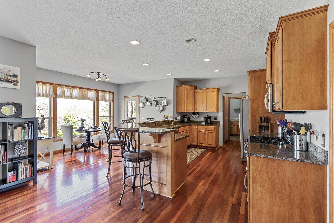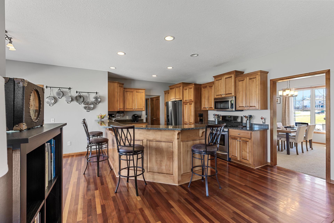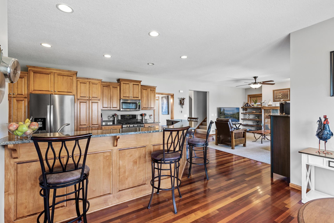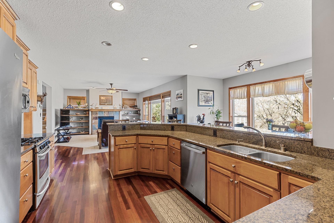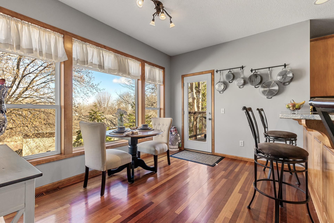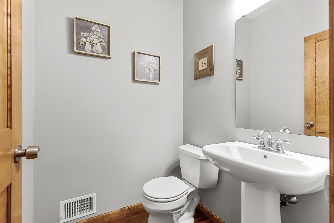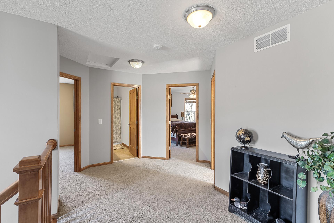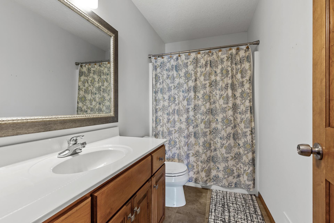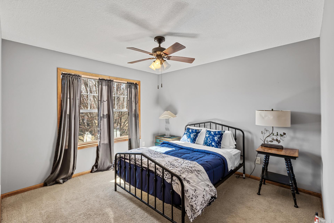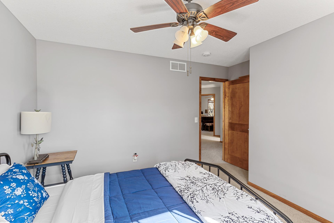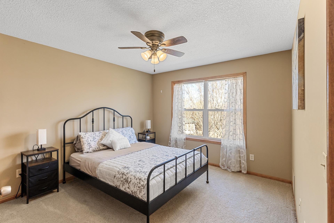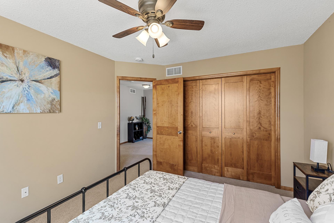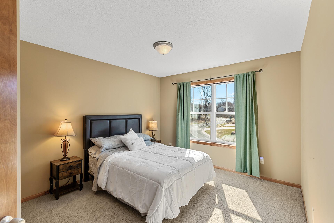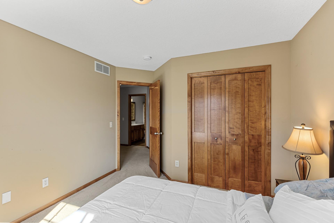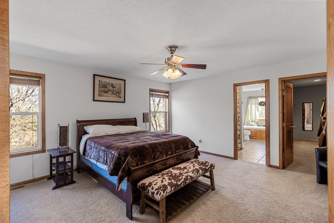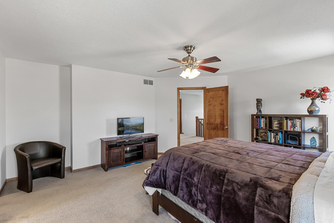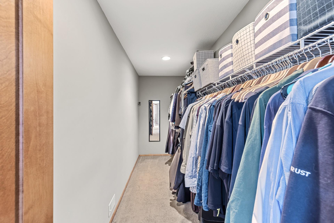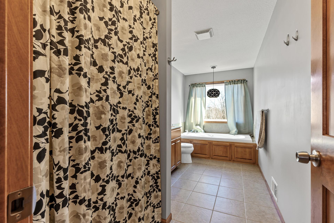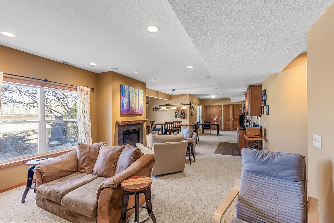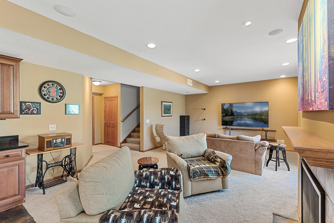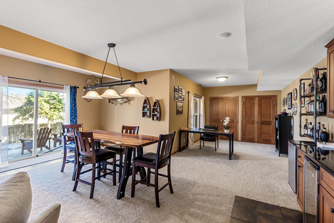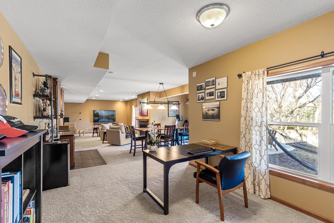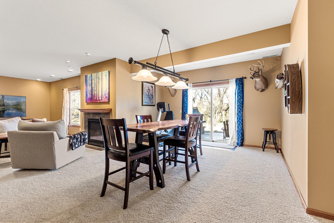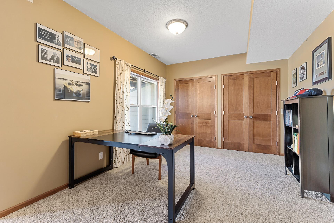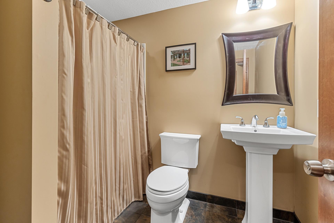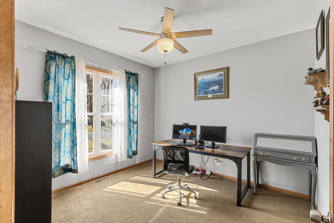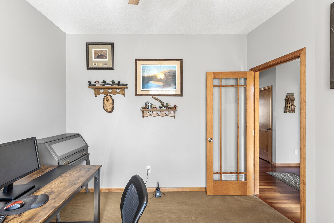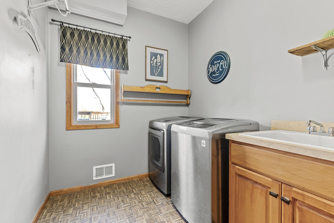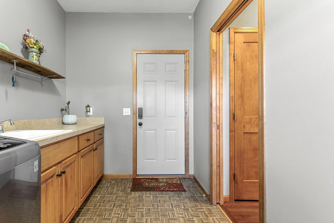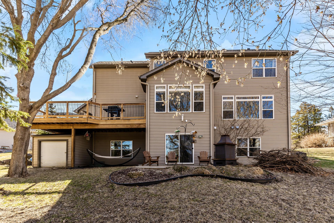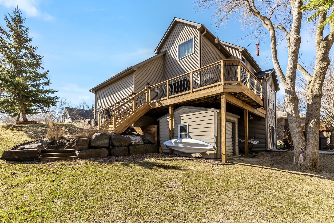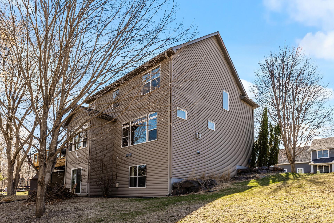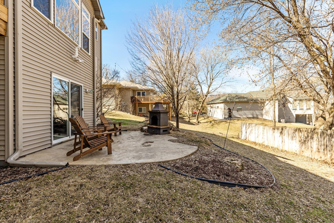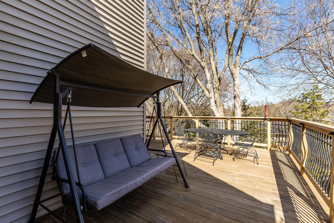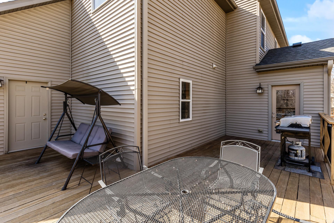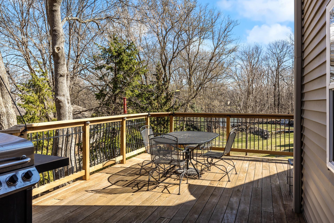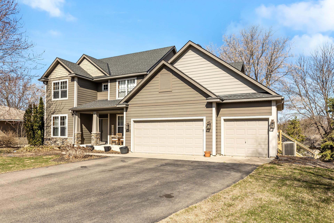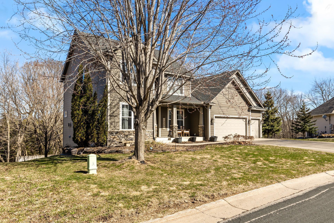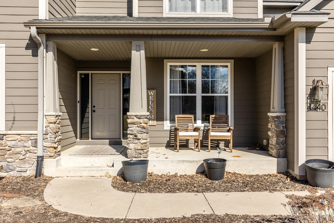
Property Listing
Description
Located in the beautiful Red Cedar Heights neighborhood, this home offers a perfect blend of comfort and functionality. The spacious 3-car garage features epoxy-coated floors, is fully finished and heated, and includes a keypad lock for added convenience. A welcoming front porch opens to a bright foyer, while the back of the home features a large deck with a staircase and built-in lighting—perfect for outdoor entertaining. Below the deck, you’ll find a generous storage shed and a cozy patio complete with a fireplace. Inside, the main level showcases beautiful hardwood floors, a huge kitchen with abundant cabinetry, expansive countertop space, stainless steel appliances, recessed lighting with dimmers, and an eat-in kitchen nook. You’ll also find a formal dining room, dedicated office, and a main-level laundry room with a sink. Solid wood doors add warmth and character throughout the home. Upstairs, the expansive primary suite includes a 5x15 walk-in closet and a luxurious bath with a separate jetted tub and shower. All four bedrooms are conveniently located on the upper level. The finished basement offers a heated tile floor in the bathroom and a flexible room that could easily become a fifth bedroom with the addition of one wall—it already features two closets with built in lighting. Additional highlights include incredible basement storage, a built-in craft desk/workbench, and heavy-duty shelving.Property Information
Status: Active
Sub Type: ********
List Price: $595,000
MLS#: 6692873
Current Price: $595,000
Address: 4440 Overlook Drive SE, Prior Lake, MN 55372
City: Prior Lake
State: MN
Postal Code: 55372
Geo Lat: 44.700534
Geo Lon: -93.430371
Subdivision: Red Cedar Heights
County: Scott
Property Description
Year Built: 2005
Lot Size SqFt: 12632.4
Gen Tax: 5632
Specials Inst: 27
High School: ********
Square Ft. Source:
Above Grade Finished Area:
Below Grade Finished Area:
Below Grade Unfinished Area:
Total SqFt.: 4242
Style: Array
Total Bedrooms: 4
Total Bathrooms: 4
Total Full Baths: 2
Garage Type:
Garage Stalls: 3
Waterfront:
Property Features
Exterior:
Roof:
Foundation:
Lot Feat/Fld Plain: Array
Interior Amenities:
Inclusions: ********
Exterior Amenities:
Heat System:
Air Conditioning:
Utilities:


